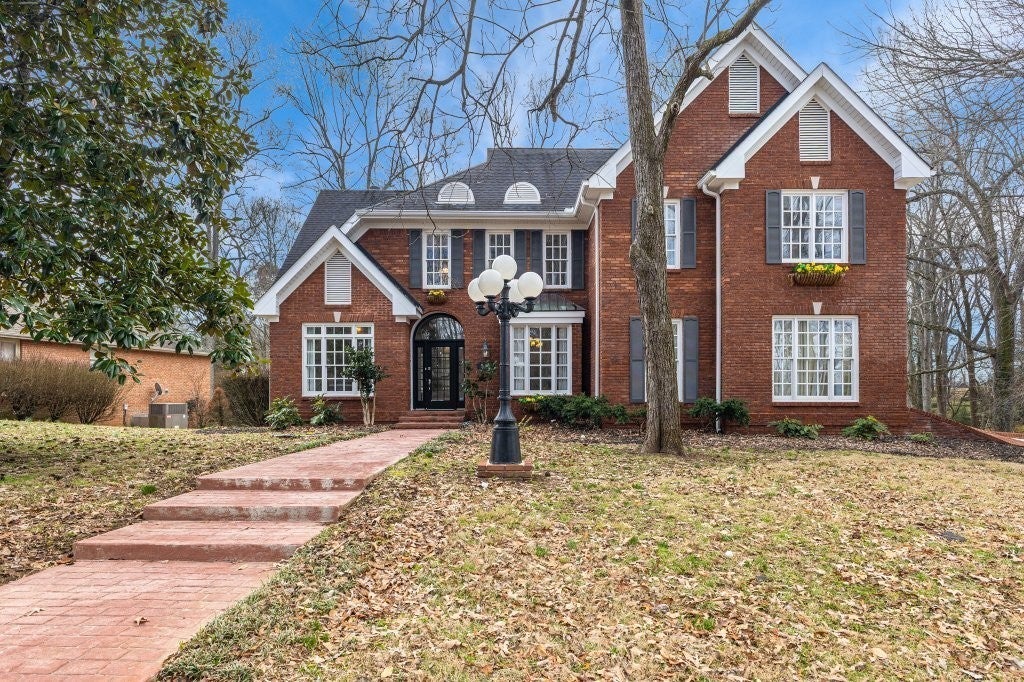$709,900 - 545 Ridgecrest Dr, McMinnville
- 4
- Bedrooms
- 4½
- Baths
- 3,159
- SQ. Feet
- 0.48
- Acres
Your Dream Home with Guest House & Pool! Step into this stunning property that truly has it all! Inside, you’ll find gleaming hardwood floors, soaring two-story ceilings, and a bright, open floor plan perfect for both entertaining and everyday living. The kitchen features new cabinets, granite countertops, stainless steel cooktop/oven and microwave, plus a built-in pantry for all your storage needs. The primary suite is a private retreat with a tiled walk-in shower, clawfoot soaking tub, and spacious walk-in closet. The lower level offers a rec room, home office, and convenient pool bath, making it as functional as it is beautiful. Step outside and enjoy your own private oasis with an in-ground pool and amazing outdoor living space—perfect for summer gatherings and quiet evenings alike. But that’s not all—this property also includes a guest home on a separate parcel, ideal for extended family, a rental property, or a profitable Airbnb opportunity! All this with the convenience of city living and the serene feel of a park-like setting. Located near Milner Recreation Center and just minutes from Riverfront Park, this home truly offers the best of both worlds!
Essential Information
-
- MLS® #:
- 2964101
-
- Price:
- $709,900
-
- Bedrooms:
- 4
-
- Bathrooms:
- 4.50
-
- Full Baths:
- 4
-
- Half Baths:
- 1
-
- Square Footage:
- 3,159
-
- Acres:
- 0.48
-
- Year Built:
- 1993
-
- Type:
- Residential
-
- Sub-Type:
- Single Family Residence
-
- Status:
- Active
Community Information
-
- Address:
- 545 Ridgecrest Dr
-
- Subdivision:
- N/A
-
- City:
- McMinnville
-
- County:
- Warren County, TN
-
- State:
- TN
-
- Zip Code:
- 37110
Amenities
-
- Utilities:
- Electricity Available, Natural Gas Available, Water Available
-
- Parking Spaces:
- 3
-
- # of Garages:
- 2
-
- Garages:
- Attached, Concrete
-
- Has Pool:
- Yes
-
- Pool:
- In Ground
Interior
-
- Interior Features:
- Ceiling Fan(s), Entrance Foyer, Extra Closets, Pantry, Walk-In Closet(s), Wet Bar, High Speed Internet
-
- Appliances:
- Built-In Electric Oven, Cooktop, Dishwasher, Disposal, Microwave, Refrigerator
-
- Heating:
- Central, Natural Gas
-
- Cooling:
- Central Air, Electric
-
- Fireplace:
- Yes
-
- # of Fireplaces:
- 2
-
- # of Stories:
- 2
Exterior
-
- Lot Description:
- Sloped
-
- Roof:
- Shingle
-
- Construction:
- Brick
School Information
-
- Elementary:
- West Elementary
-
- Middle:
- Warren County Middle School
-
- High:
- Warren County High School
Additional Information
-
- Date Listed:
- July 31st, 2025
-
- Days on Market:
- 29
Listing Details
- Listing Office:
- Kw Mid South Homes + Land









































































 Copyright 2025 RealTracs Solutions.
Copyright 2025 RealTracs Solutions.