$575,000 - 600 12th Ave S 727, Nashville
- 1
- Bedrooms
- 1
- Baths
- 817
- SQ. Feet
- 0.02
- Acres
Experience elevated urban living in this impeccably upgraded residence, ideally located in the heart of Nashville’s iconic Gulch neighborhood. Perfect as a luxurious personal retreat or a high-performing investment, this unit boasts premium finishes and standout features throughout. Highlights include same-floor parking, rich hardwood flooring, a striking custom white plaster smear brick accent wall, fluted bedroom feature wall, and whole-home water filtration system with water softener. Enjoy the convenience of automatic shades, upgraded lighting and hardware, a sleek Tofu faucet, custom wine bar built-in with wine fridge, and a thoughtfully designed closet build-out. The kitchen and island have been tastefully modernized, and a new washer/dryer set is included. Take in sweeping Gulch views and enjoy unmatched walkability to Nashville’s finest dining, shopping, and nightlife—this is high-end city living at its best.
Essential Information
-
- MLS® #:
- 2964100
-
- Price:
- $575,000
-
- Bedrooms:
- 1
-
- Bathrooms:
- 1.00
-
- Full Baths:
- 1
-
- Square Footage:
- 817
-
- Acres:
- 0.02
-
- Year Built:
- 2008
-
- Type:
- Residential
-
- Sub-Type:
- High Rise
-
- Style:
- Contemporary
-
- Status:
- Active
Community Information
-
- Address:
- 600 12th Ave S 727
-
- Subdivision:
- Icon In The Gulch
-
- City:
- Nashville
-
- County:
- Davidson County, TN
-
- State:
- TN
-
- Zip Code:
- 37203
Amenities
-
- Utilities:
- Water Available, Cable Connected
-
- Parking Spaces:
- 1
-
- # of Garages:
- 1
-
- Garages:
- Assigned
Interior
-
- Interior Features:
- High Speed Internet
-
- Appliances:
- Electric Oven, Cooktop, Dishwasher, Disposal, Dryer, Microwave, Refrigerator, Washer
-
- Heating:
- Central
-
- Cooling:
- Central Air
-
- # of Stories:
- 1
Exterior
-
- Construction:
- ICFs (Insulated Concrete Forms)
School Information
-
- Elementary:
- Eakin Elementary
-
- Middle:
- West End Middle School
-
- High:
- Hillsboro Comp High School
Additional Information
-
- Date Listed:
- July 31st, 2025
-
- Days on Market:
- 50
Listing Details
- Listing Office:
- Adaro Realty
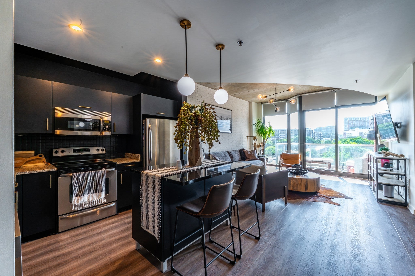
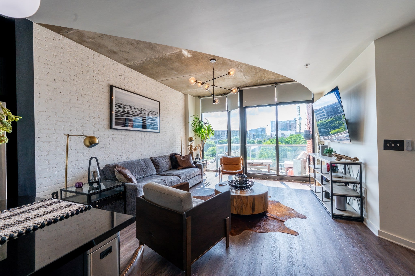
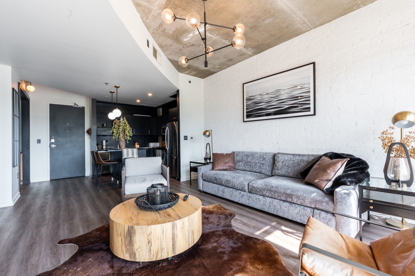
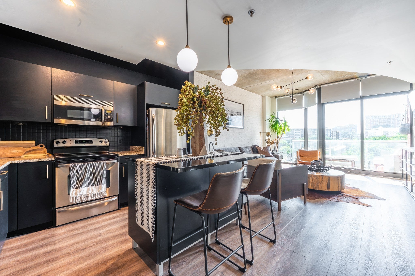
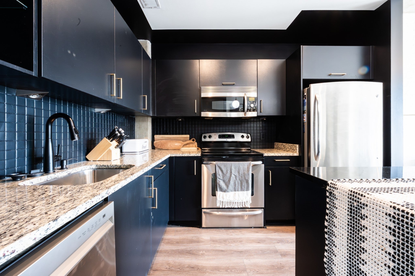
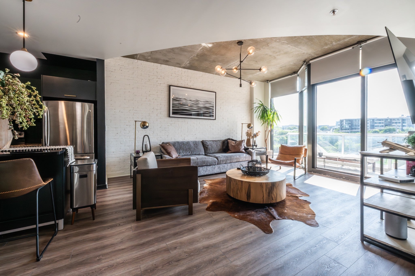
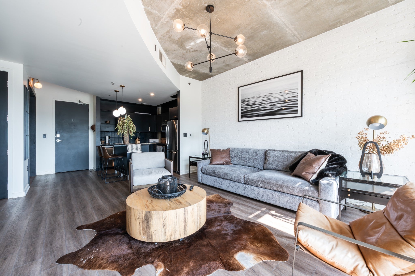
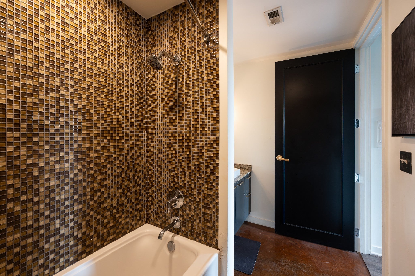
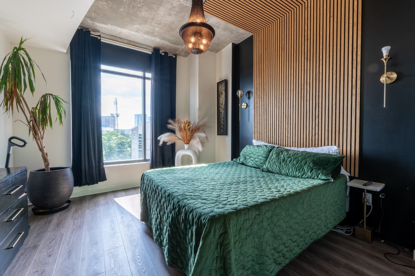
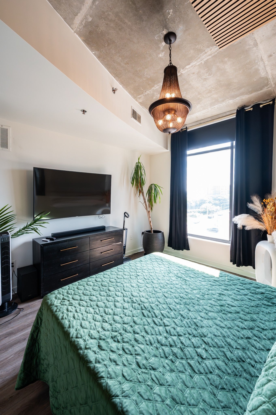
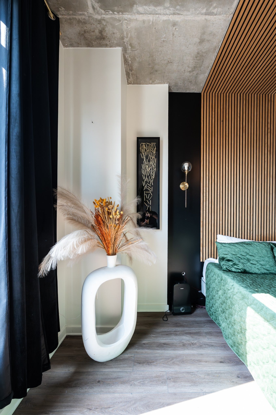
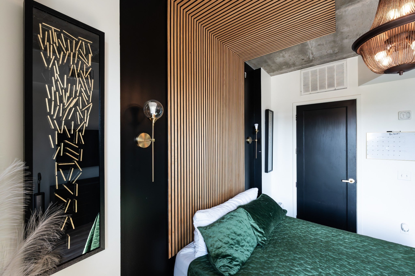
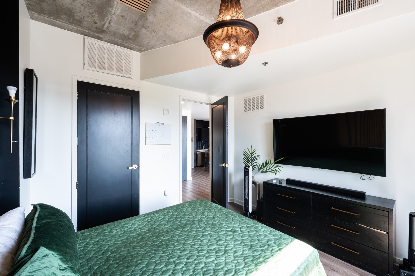
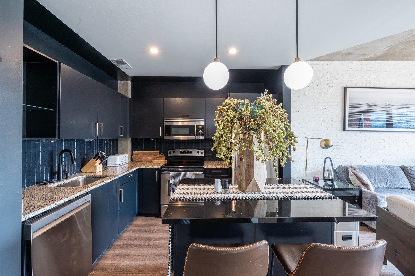
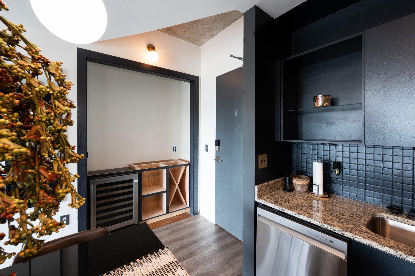
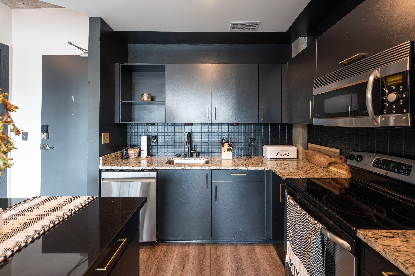
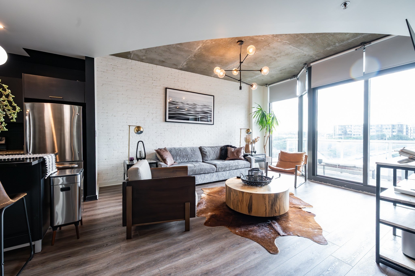
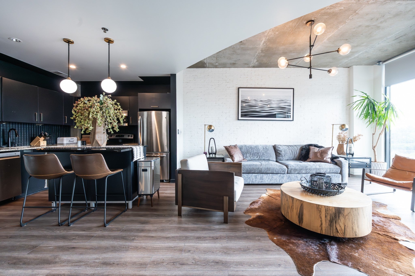
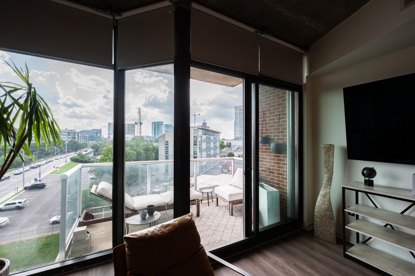
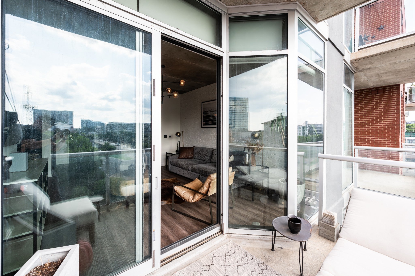
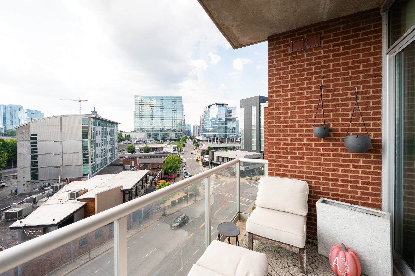
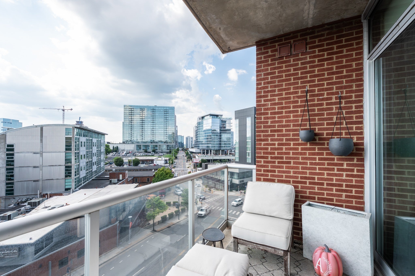
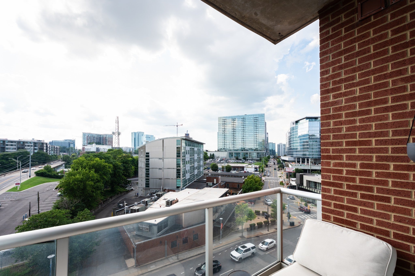
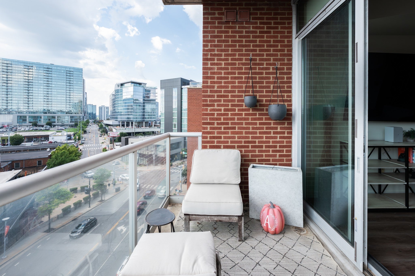
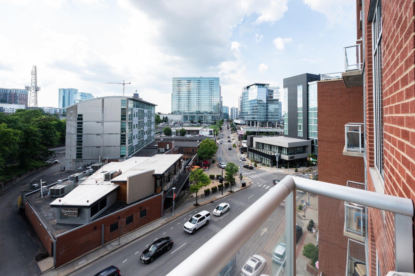
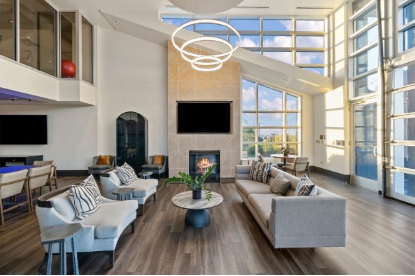
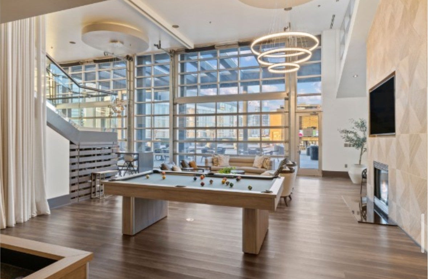
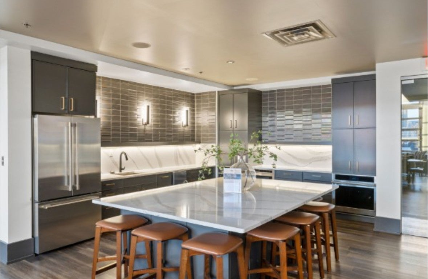
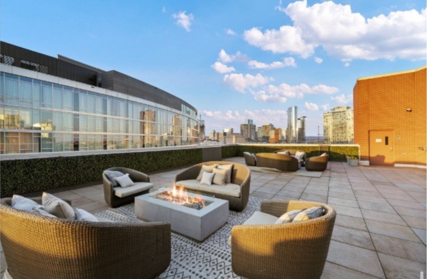
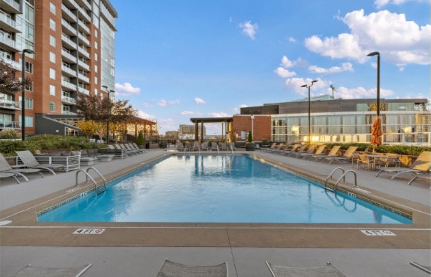
 Copyright 2025 RealTracs Solutions.
Copyright 2025 RealTracs Solutions.