$779,000 - 228 Rosemary Way, Mount Juliet
- 4
- Bedrooms
- 3½
- Baths
- 3,666
- SQ. Feet
- 0.37
- Acres
Welcome to this spacious and thoughtfully designed 4-bedroom, 3.5-bathroom home offering 3,666 square feet of comfortable living. As you step inside, you're greeted by a formal dining room perfect for hosting, and a home office with elegant French doors just across the way. A convenient drop zone and a second workspace in the laundry room make daily routines a breeze. The open-concept main living area features a bright kitchen with a large island, farmhouse sink, and an attached eat-in dining area, seamlessly flowing into the living room with a stunning stacked stone fireplace. The main-level primary suite includes a trey ceiling, a spacious walk-in closet, and a luxurious en-suite bath with dual vanities. Upstairs, you'll find comfortable guest bedrooms, a versatile loft space with a wooden curtain feature, and access to a private terrace for enjoying morning coffee or sunset views. Step outside to your screened-in patio and adjacent open patio, perfect for entertaining or relaxing, while the fenced-in backyard offers a dedicated play area. This home combines function and flexibility all in one! Up to 1% lender credit on the loan amount when buyer uses Seller's Preferred Lender.
Essential Information
-
- MLS® #:
- 2964056
-
- Price:
- $779,000
-
- Bedrooms:
- 4
-
- Bathrooms:
- 3.50
-
- Full Baths:
- 3
-
- Half Baths:
- 1
-
- Square Footage:
- 3,666
-
- Acres:
- 0.37
-
- Year Built:
- 2018
-
- Type:
- Residential
-
- Sub-Type:
- Single Family Residence
-
- Style:
- Traditional
-
- Status:
- Active
Community Information
-
- Address:
- 228 Rosemary Way
-
- Subdivision:
- Wynfield Ph 1 Sec 1B
-
- City:
- Mount Juliet
-
- County:
- Wilson County, TN
-
- State:
- TN
-
- Zip Code:
- 37122
Amenities
-
- Amenities:
- Playground, Pool, Underground Utilities
-
- Utilities:
- Electricity Available, Natural Gas Available, Water Available
-
- Parking Spaces:
- 2
-
- # of Garages:
- 2
-
- Garages:
- Garage Door Opener, Garage Faces Front, Concrete, Driveway
Interior
-
- Interior Features:
- Ceiling Fan(s), Entrance Foyer, Kitchen Island
-
- Appliances:
- Built-In Electric Oven, Built-In Gas Range, Dishwasher, Disposal, ENERGY STAR Qualified Appliances, Microwave, Refrigerator
-
- Heating:
- Central, Natural Gas
-
- Cooling:
- Central Air, Electric
-
- # of Stories:
- 2
Exterior
-
- Exterior Features:
- Balcony
-
- Roof:
- Shingle
-
- Construction:
- Brick
School Information
-
- Elementary:
- Rutland Elementary
-
- Middle:
- Gladeville Middle School
-
- High:
- Wilson Central High School
Additional Information
-
- Date Listed:
- August 5th, 2025
-
- Days on Market:
- 22
Listing Details
- Listing Office:
- The Ashton Real Estate Group Of Re/max Advantage
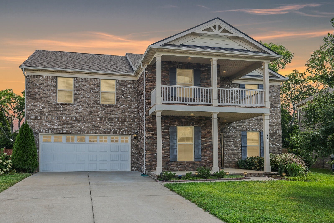
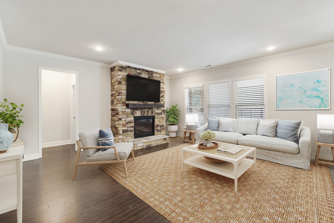
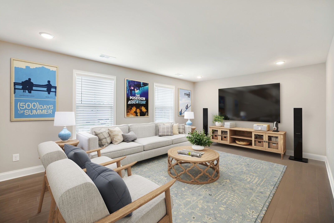
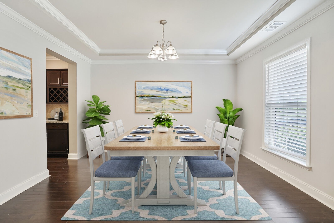
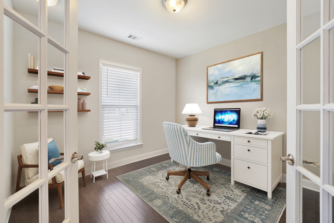
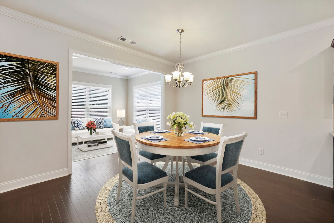
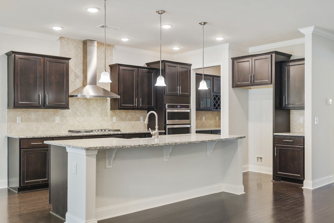
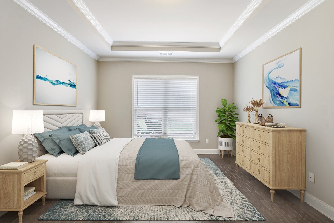
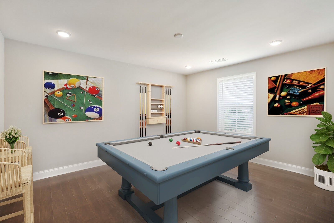
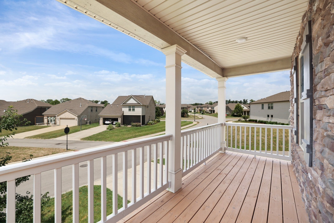
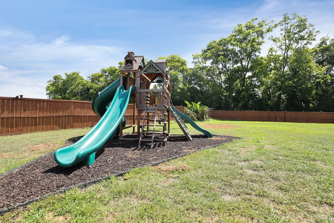
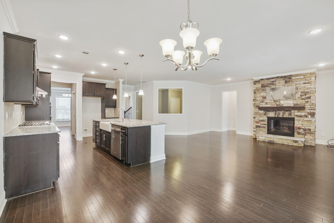
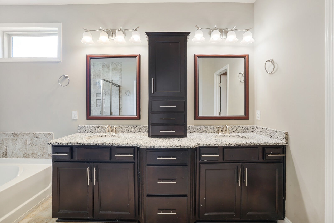
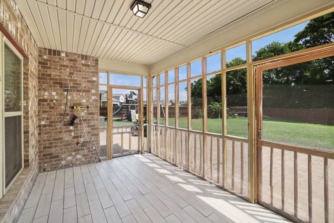
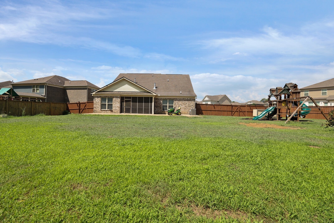
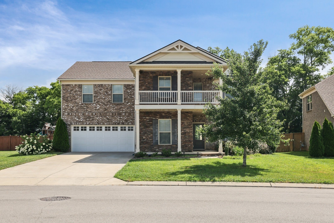
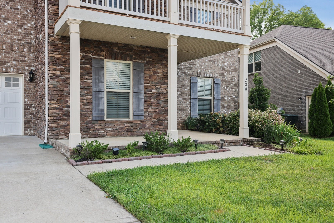
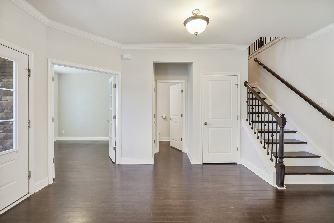
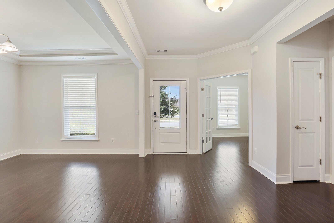
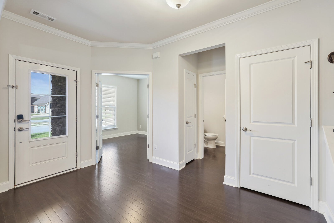
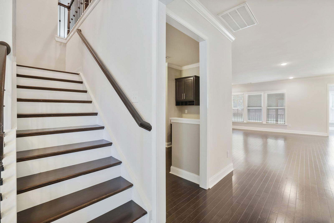
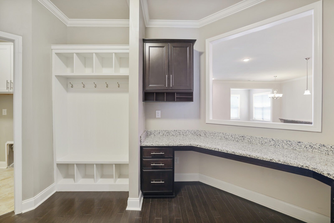
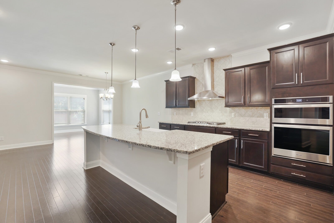
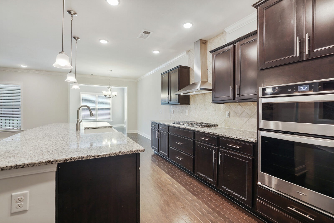
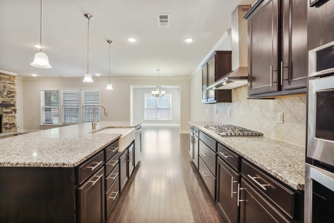
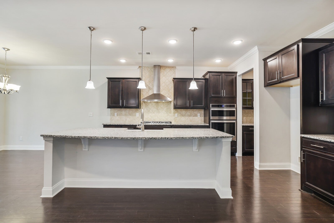
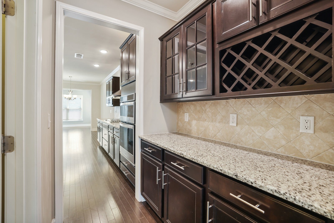
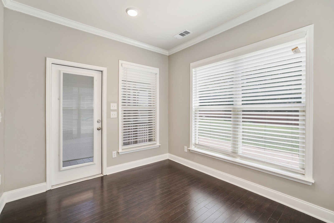
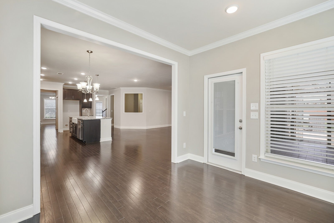
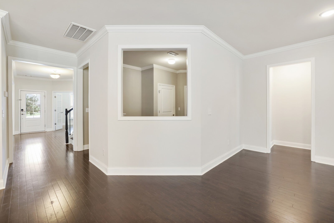
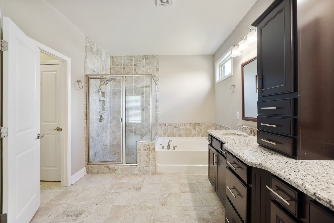
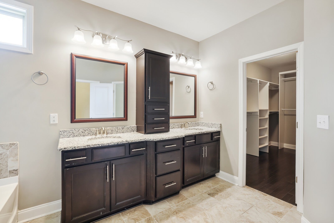
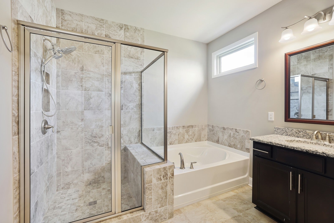
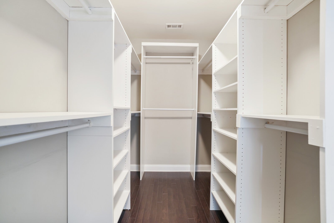
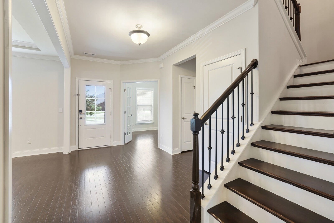
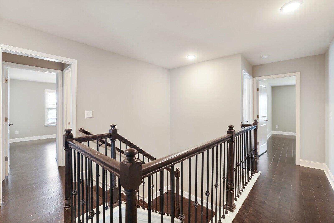
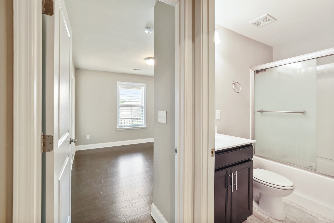
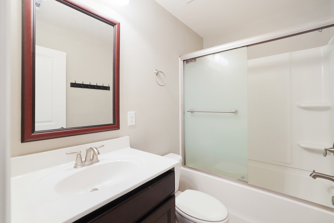
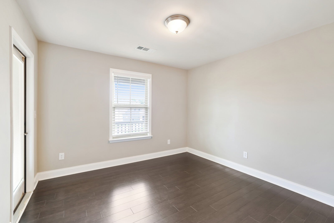
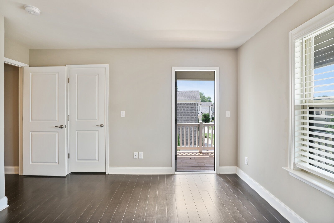
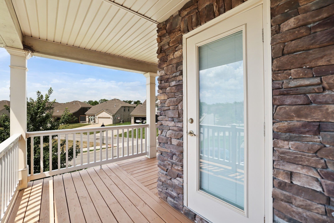
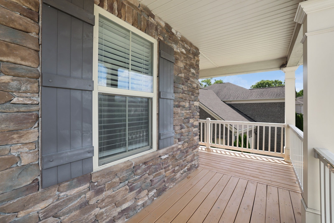
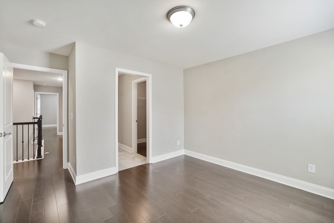
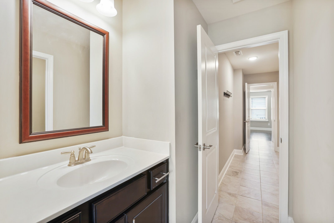
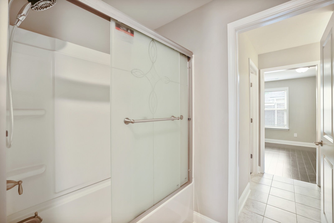
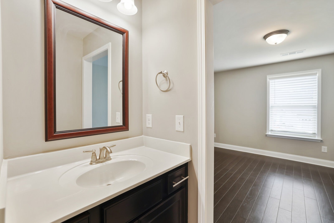
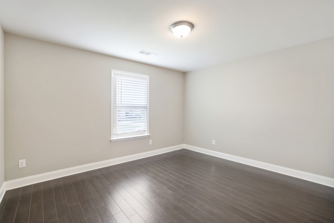
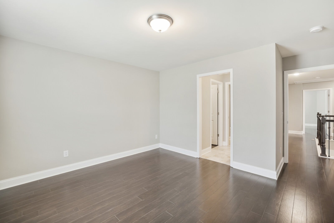
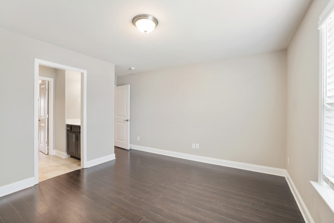
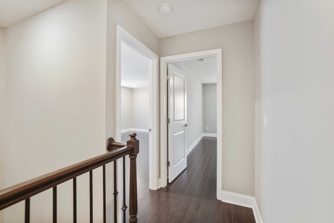
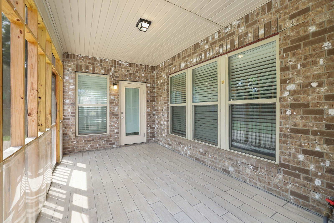
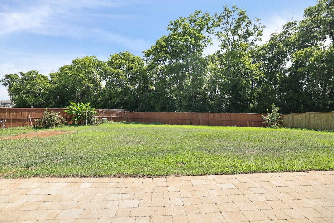
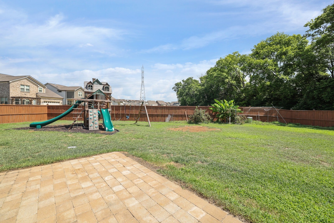
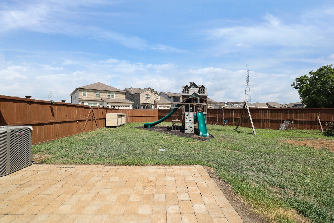
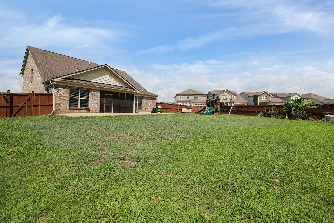
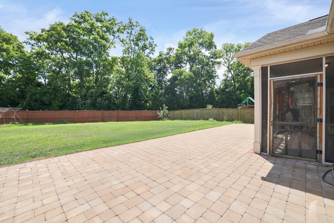
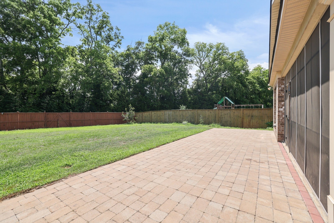
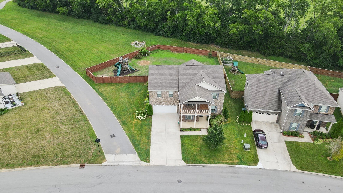
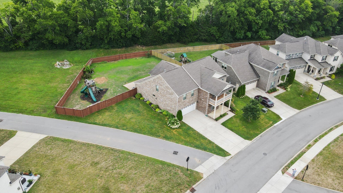
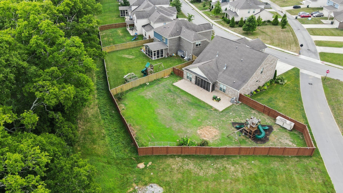
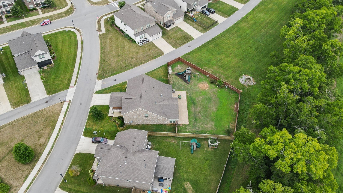
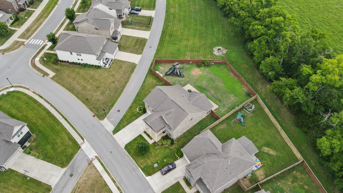
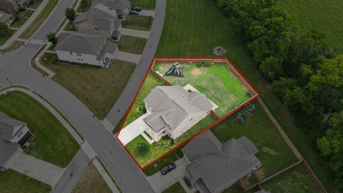
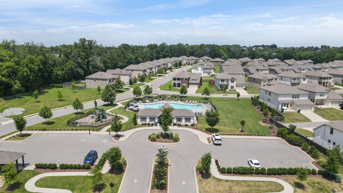
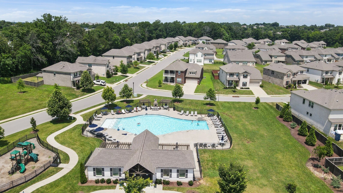
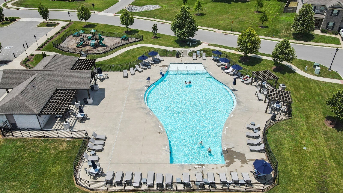
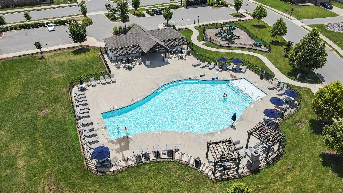
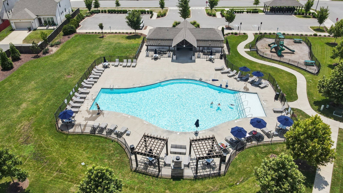
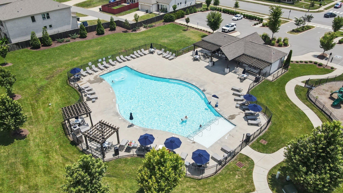
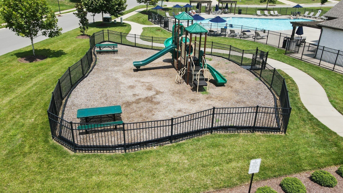
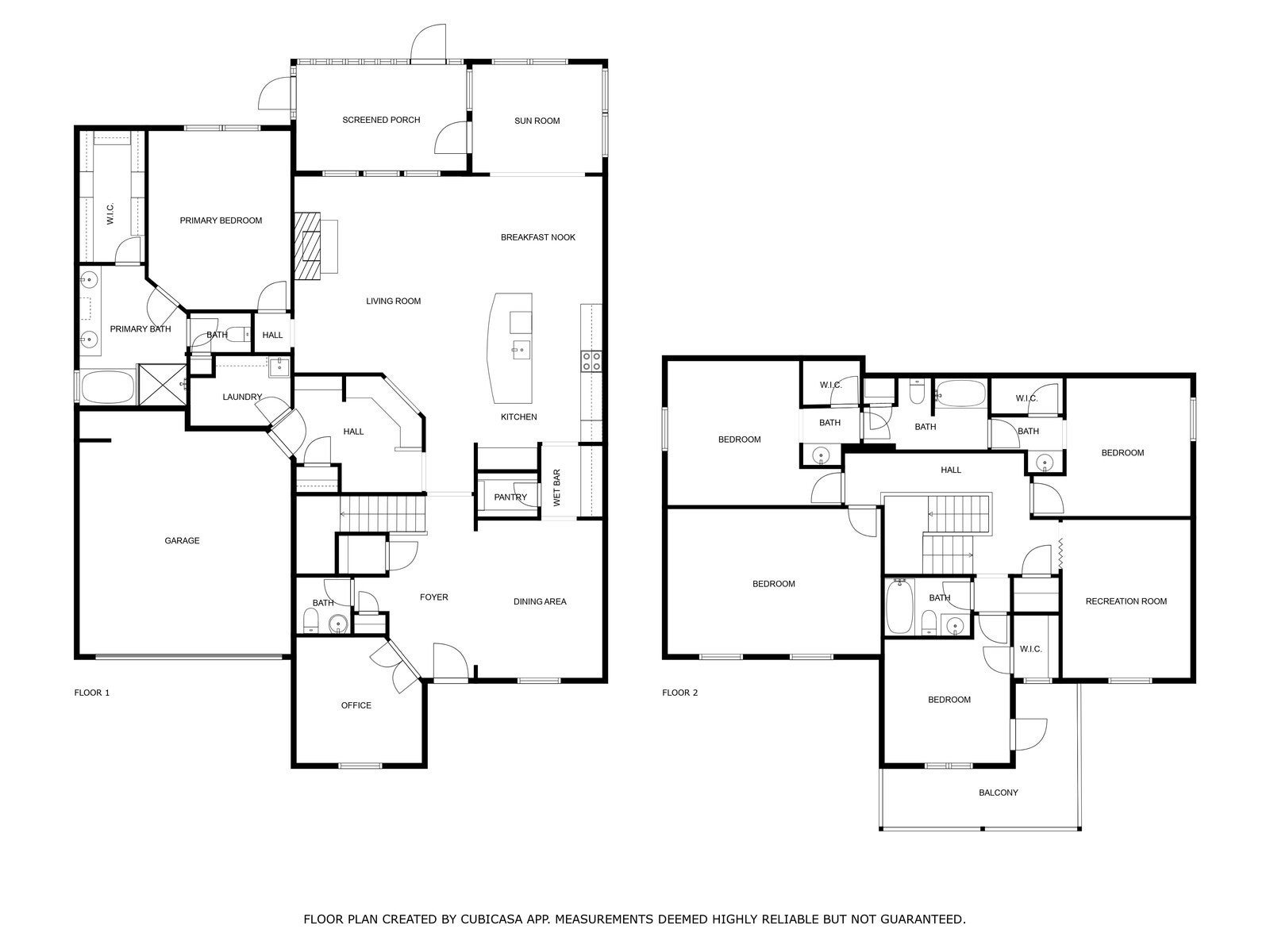
 Copyright 2025 RealTracs Solutions.
Copyright 2025 RealTracs Solutions.