$639,900 - 227 Antebellum Ln, Mount Juliet
- 2
- Bedrooms
- 2
- Baths
- 2,234
- SQ. Feet
- 2010
- Year Built
Welcome to easy living in this beautifully maintained Bluffton Cottage home, ideally located just steps from the clubhouse in the sought-after 55+ gated community of Lake Providence. With a brick-front exterior and inviting covered porch, this home offers great curb appeal and a lifestyle to match. Inside, you'll find hardwood flooring throughout the main living areas, a cozy gas fireplace, and a bright, open layout designed for comfort and entertaining. The gourmet kitchen features granite countertops, raised-panel cabinetry, stainless steel appliances (counter-depth refrigerator included), and plenty of workspace for everyday cooking or hosting friends. Additional highlights include custom window cornices, sink & cabinets in the laundry room, a whole-house water filtration system, lawn irrigation, attic storage, and a 2020 HVAC system. Lake Providence residents enjoy resort-style amenities including a 24,000 sq ft clubhouse, indoor and outdoor pools, fitness center, walking trails, tennis and pickleball courts, and a full calendar of social events—all just a short stroll from your front door. This is your chance to enjoy the best of active adult living!
Essential Information
-
- MLS® #:
- 2964052
-
- Price:
- $639,900
-
- Bedrooms:
- 2
-
- Bathrooms:
- 2.00
-
- Full Baths:
- 2
-
- Square Footage:
- 2,234
-
- Acres:
- 0.00
-
- Year Built:
- 2010
-
- Type:
- Residential
-
- Sub-Type:
- Single Family Residence
-
- Style:
- Ranch
-
- Status:
- Under Contract - Showing
Community Information
-
- Address:
- 227 Antebellum Ln
-
- Subdivision:
- Del Webb Lake Providence
-
- City:
- Mount Juliet
-
- County:
- Wilson County, TN
-
- State:
- TN
-
- Zip Code:
- 37122
Amenities
-
- Amenities:
- Fifty Five and Up Community, Clubhouse, Fitness Center, Gated, Pool, Sidewalks, Tennis Court(s), Underground Utilities, Trail(s)
-
- Utilities:
- Electricity Available, Natural Gas Available, Water Available
-
- Parking Spaces:
- 2
-
- # of Garages:
- 2
-
- Garages:
- Garage Door Opener, Attached
Interior
-
- Interior Features:
- Ceiling Fan(s)
-
- Appliances:
- Built-In Electric Oven, Cooktop, Electric Range, Dishwasher, Disposal, Dryer, Microwave, Refrigerator, Stainless Steel Appliance(s), Washer, Water Purifier
-
- Heating:
- Central, Furnace, Natural Gas
-
- Cooling:
- Central Air, Electric
-
- Fireplace:
- Yes
-
- # of Fireplaces:
- 1
-
- # of Stories:
- 1
Exterior
-
- Lot Description:
- Level
-
- Roof:
- Asphalt
-
- Construction:
- Fiber Cement, Brick
School Information
-
- Elementary:
- Rutland Elementary
-
- Middle:
- West Wilson Middle School
-
- High:
- Wilson Central High School
Additional Information
-
- Date Listed:
- August 1st, 2025
-
- Days on Market:
- 45
Listing Details
- Listing Office:
- Exp Realty
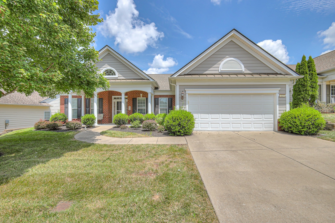
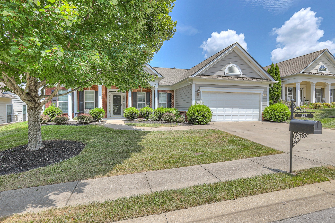
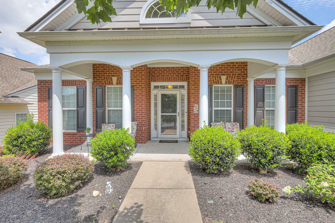
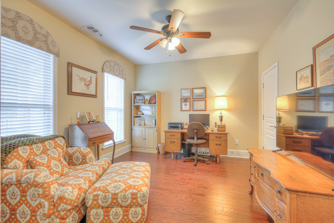
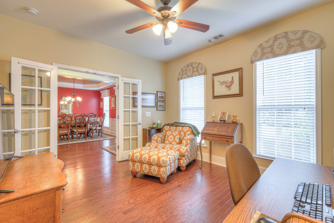
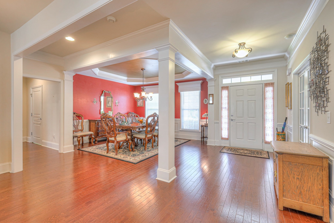
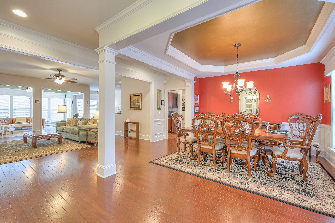
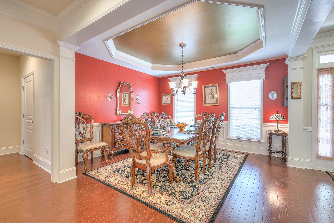
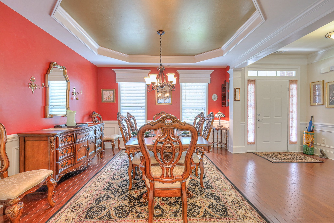
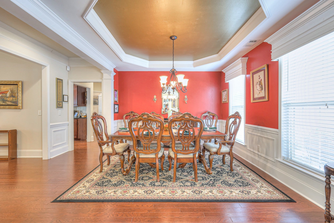
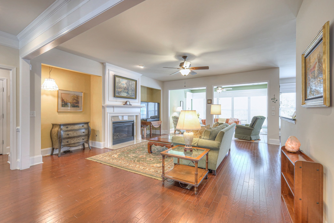
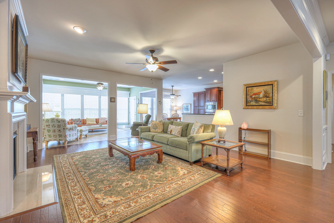
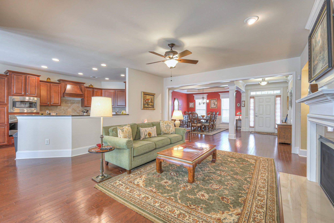
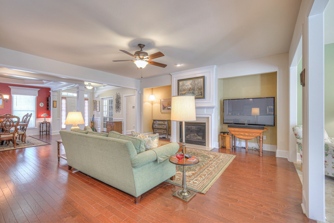
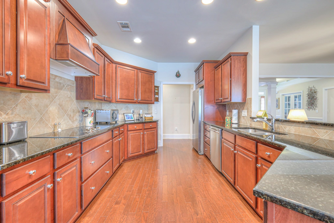
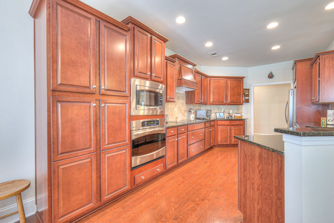
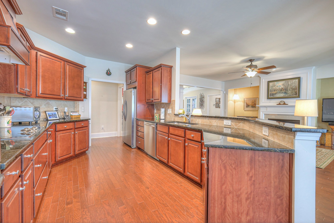
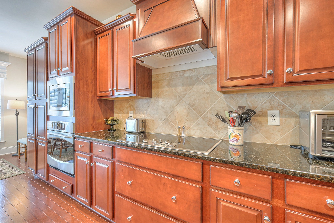
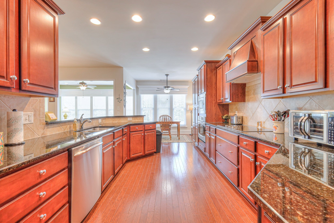
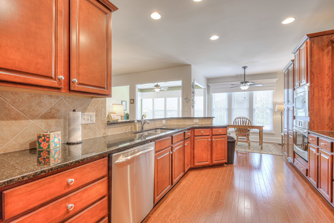
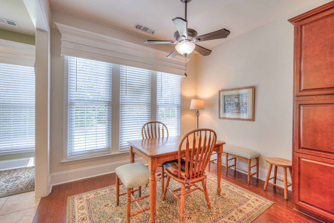
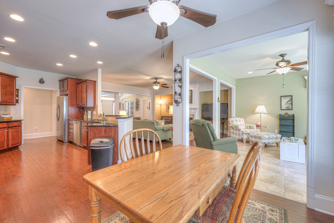
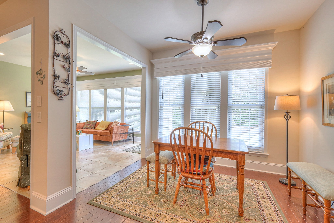
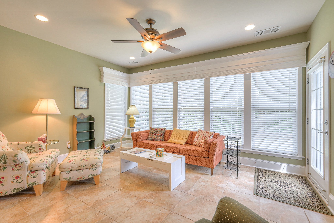
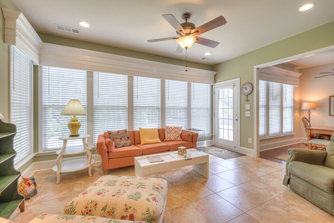
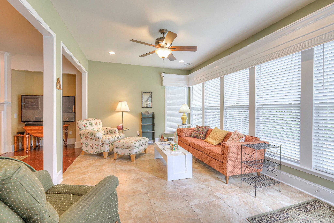
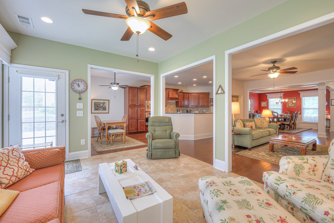
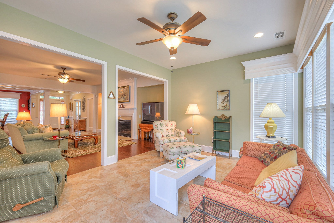
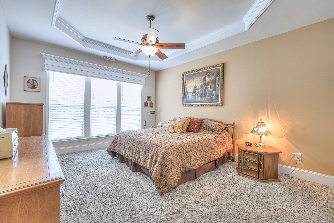
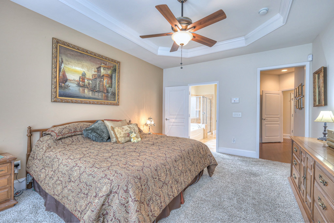
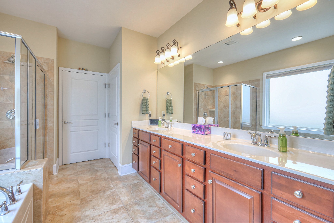
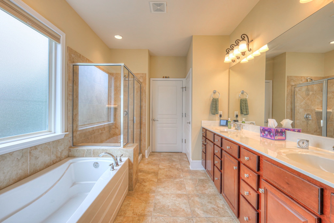
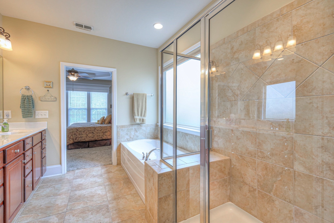
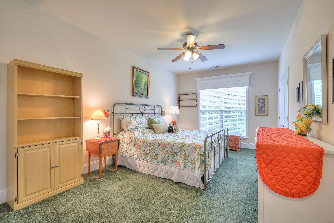
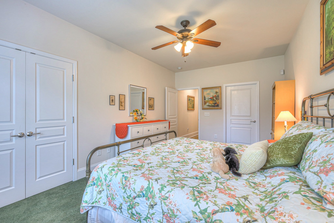
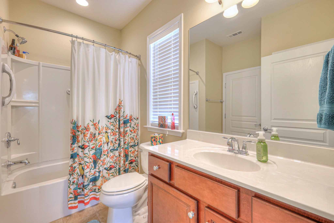
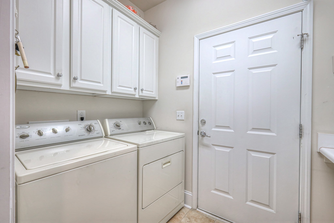
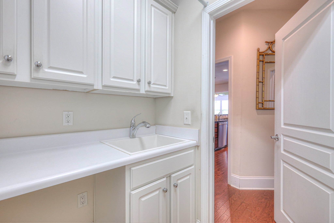
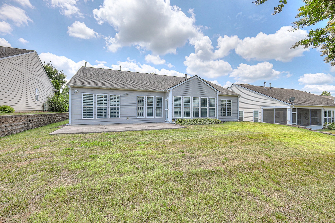
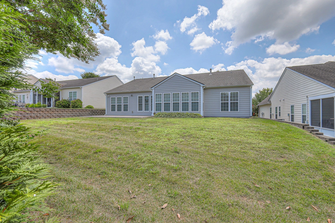
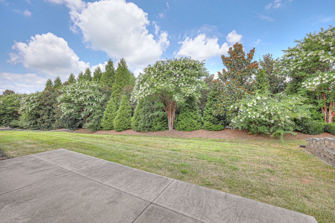
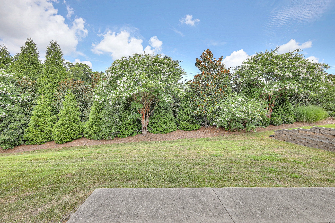
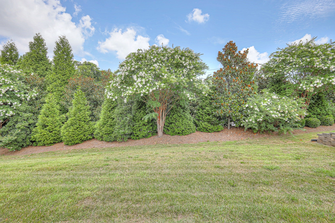
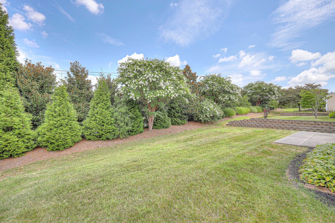
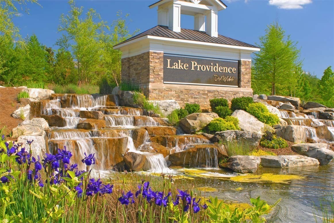
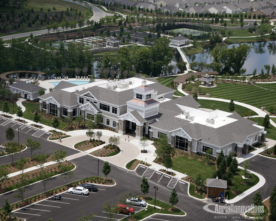
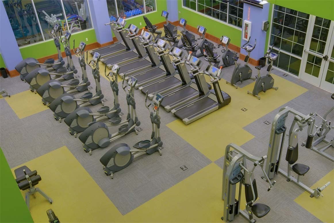
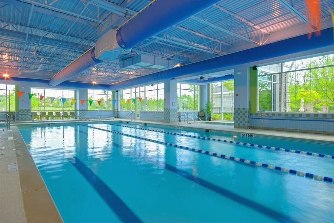
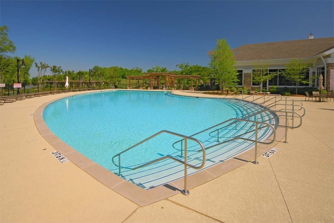
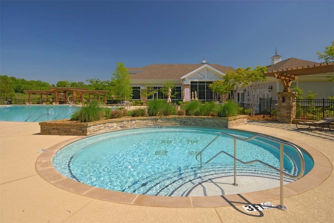
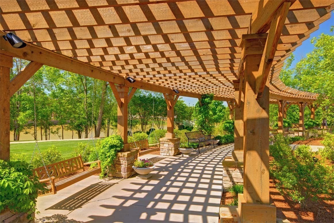
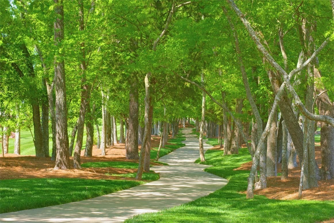
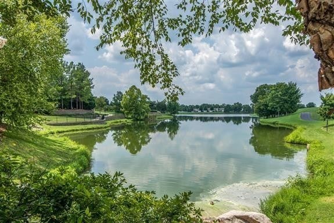
 Copyright 2025 RealTracs Solutions.
Copyright 2025 RealTracs Solutions.