$520,000 - 233 Riverside Dr, Nashville
- 3
- Bedrooms
- 2
- Baths
- 1,632
- SQ. Feet
- 0.01
- Acres
Freshly painted! With 3 bedrooms, two baths and a fantastic backyard, this open concept home features modern finishes and is flooded with natural light through huge picture windows on all levels. The large primary suite at the top of home offers a double sink vanity and large shower and an option for a washer/dryer hookup. Spend your evenings watching the sunset from the covered balcony. The bottom floor offers versatile use as bedrooms or office space and an option for a second washer/dryer hookup. Or entertain your friends and family in the fully fenced and private back yard. 233 Riverside Dr is located within walking distance of Shelby bottoms and Shelby Park. You’ll have access to ample recreational options like miles of trails, pickle ball courts, a golf course, dog park, and playgrounds. Enjoy your breakfast, lunch and dinner at the various local restaurants and bars like Frothy Monkey, Rose Pepper Cantina and the Urban Cowboy. ** BOTH DRIVEWAYS BELONG TO 233 RIVERSIDE** missing sink cabinet door to be installed **
Essential Information
-
- MLS® #:
- 2964036
-
- Price:
- $520,000
-
- Bedrooms:
- 3
-
- Bathrooms:
- 2.00
-
- Full Baths:
- 2
-
- Square Footage:
- 1,632
-
- Acres:
- 0.01
-
- Year Built:
- 2019
-
- Type:
- Residential
-
- Sub-Type:
- Horizontal Property Regime - Detached
-
- Status:
- Under Contract - Showing
Community Information
-
- Address:
- 233 Riverside Dr
-
- Subdivision:
- Homes At 2817 Noonan Drive
-
- City:
- Nashville
-
- County:
- Davidson County, TN
-
- State:
- TN
-
- Zip Code:
- 37206
Amenities
-
- Utilities:
- Water Available
-
- Parking Spaces:
- 2
-
- Garages:
- Driveway
Interior
-
- Appliances:
- Gas Oven, Gas Range
-
- Heating:
- Central
-
- Cooling:
- Central Air
-
- # of Stories:
- 3
Exterior
-
- Construction:
- Hardboard Siding, Wood Siding
School Information
-
- Elementary:
- Rosebank Elementary
-
- Middle:
- Stratford STEM Magnet School Lower Campus
-
- High:
- Stratford STEM Magnet School Upper Campus
Additional Information
-
- Date Listed:
- August 2nd, 2025
-
- Days on Market:
- 53
Listing Details
- Listing Office:
- Compass Re
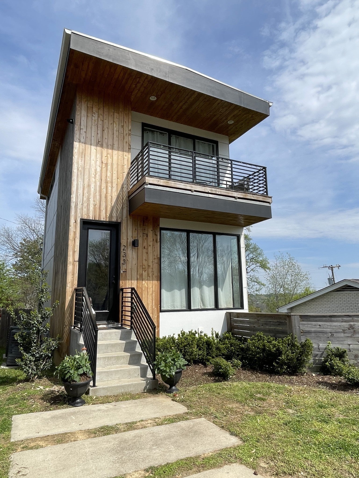

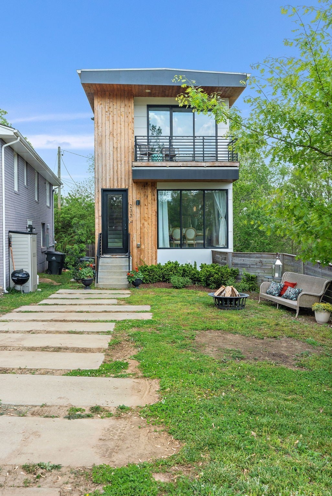
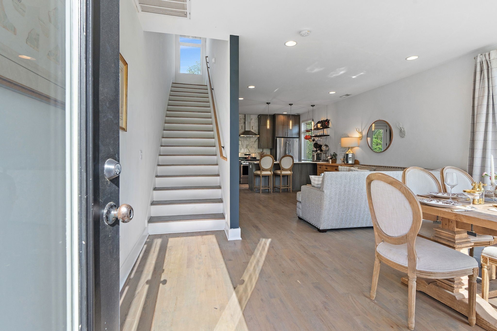
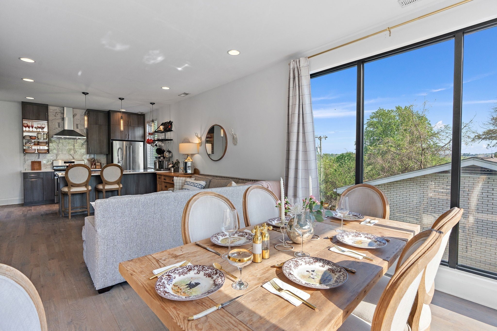






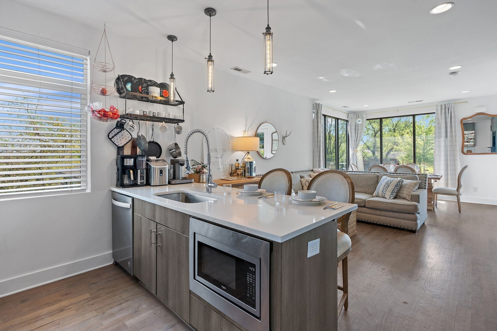
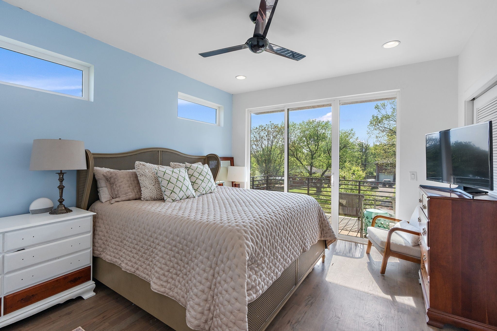
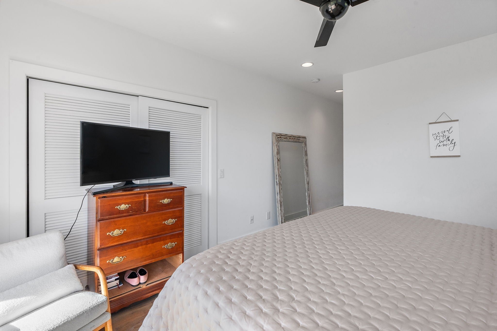
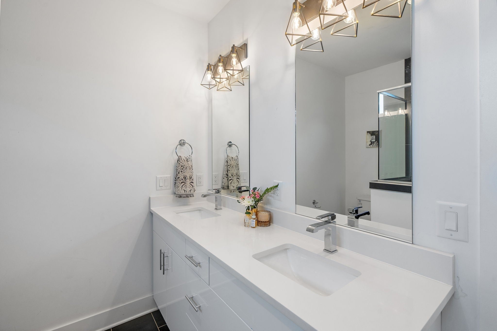
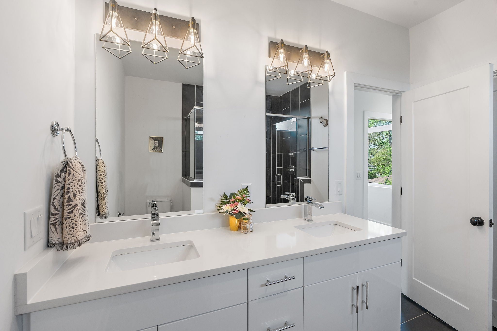
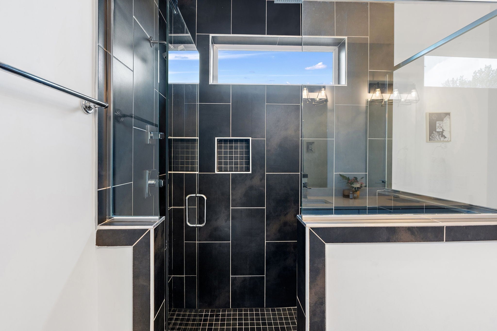
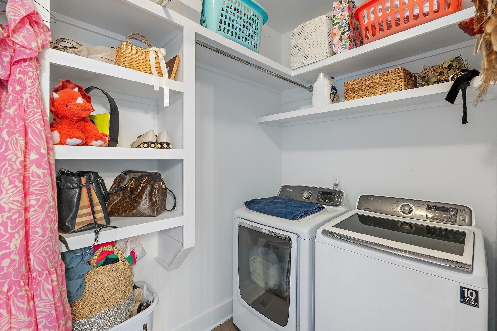
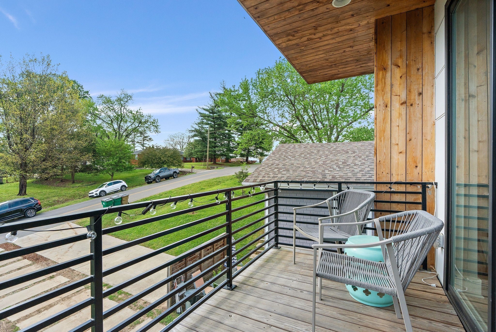
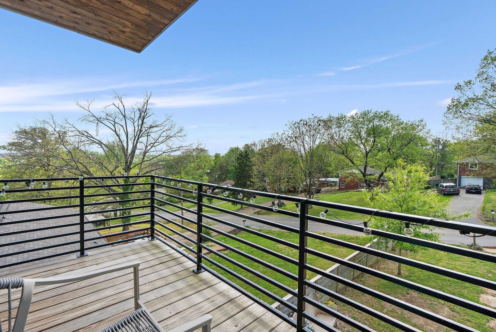

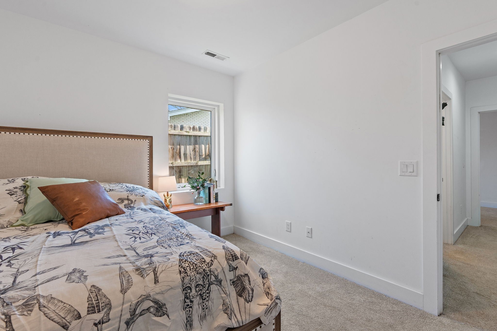
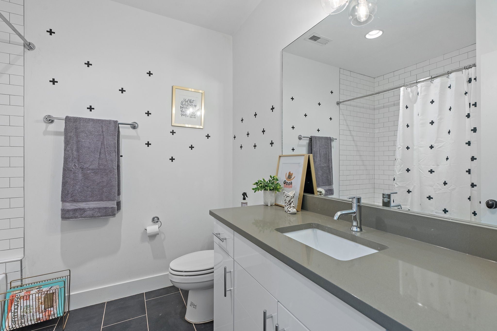

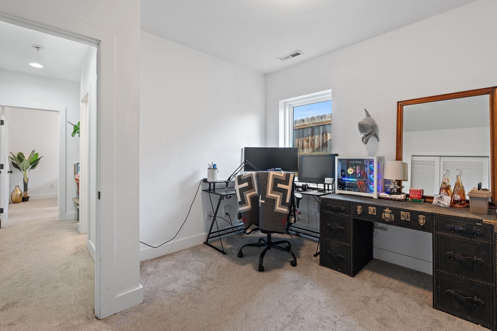
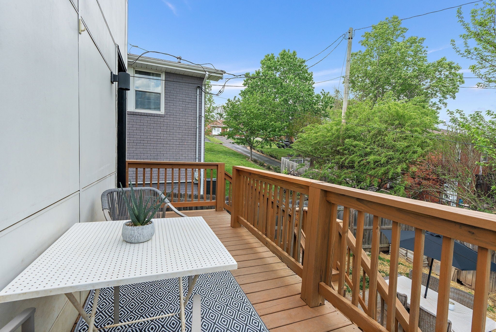
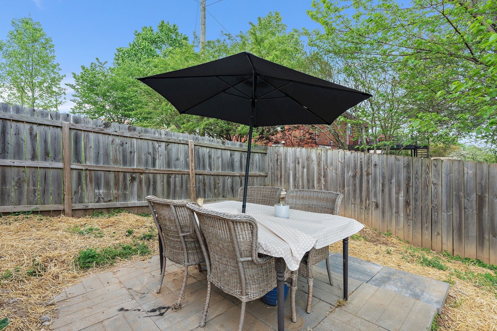
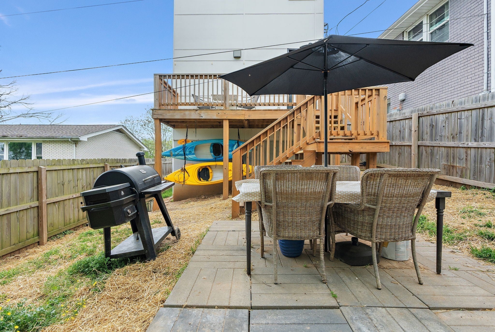
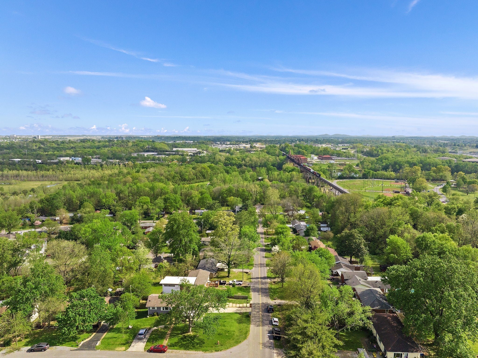
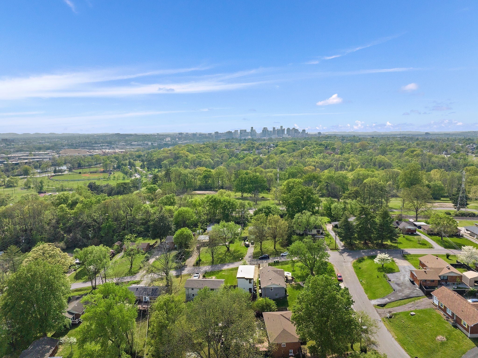
 Copyright 2025 RealTracs Solutions.
Copyright 2025 RealTracs Solutions.