$2,200 - 4 S 14th St, Nashville
- 2
- Bedrooms
- 1
- Baths
- 870
- SQ. Feet
- 1930
- Year Built
Charming Remodeled 1930’s Cottage in Historic East End – Walk to 5 Points! Looking for the perfect rental in one of Nashville’s most sought-after neighborhoods? This adorable 1930s cottage in Historic East End blends timeless character with modern updates! Just steps from 5 Points, enjoy the best of East Nashville living—restaurants, coffee shops, and entertainment right outside your door. Inside, you’ll love the gleaming wood floors, a gorgeous kitchen with high-end appliances (including an ice maker), and a utility/mud room complete with a washer and dryer. There’s off-street parking for convenience and a decorative fireplace that adds to the cozy cottage charm. Professionally maintained appliances mean less worry and more time enjoying your new home. Fast application processing—move in and start living the East Nashville lifestyle!
Essential Information
-
- MLS® #:
- 2964026
-
- Price:
- $2,200
-
- Bedrooms:
- 2
-
- Bathrooms:
- 1.00
-
- Full Baths:
- 1
-
- Square Footage:
- 870
-
- Acres:
- 0.00
-
- Year Built:
- 1930
-
- Type:
- Residential Lease
-
- Sub-Type:
- Single Family Residence
-
- Status:
- Active
Community Information
-
- Address:
- 4 S 14th St
-
- Subdivision:
- Historic East End
-
- City:
- Nashville
-
- County:
- Davidson County, TN
-
- State:
- TN
-
- Zip Code:
- 37206
Amenities
-
- Utilities:
- Electricity Available, Natural Gas Available, Water Available, Cable Connected
-
- Parking Spaces:
- 2
-
- Garages:
- Detached, Driveway, Gravel
Interior
-
- Appliances:
- Gas Range, Dishwasher, Dryer, Ice Maker, Microwave, Refrigerator, Stainless Steel Appliance(s), Washer
-
- Heating:
- Central, Natural Gas
-
- Cooling:
- Central Air, Electric
-
- Fireplace:
- Yes
-
- # of Fireplaces:
- 1
-
- # of Stories:
- 1
Exterior
-
- Roof:
- Metal
-
- Construction:
- Wood Siding
School Information
-
- Elementary:
- Warner Elementary Enhanced Option
-
- Middle:
- Stratford STEM Magnet School Lower Campus
-
- High:
- Stratford STEM Magnet School Upper Campus
Additional Information
-
- Date Listed:
- July 30th, 2025
-
- Days on Market:
- 24
Listing Details
- Listing Office:
- Historic & Distinctive Homes, Llc
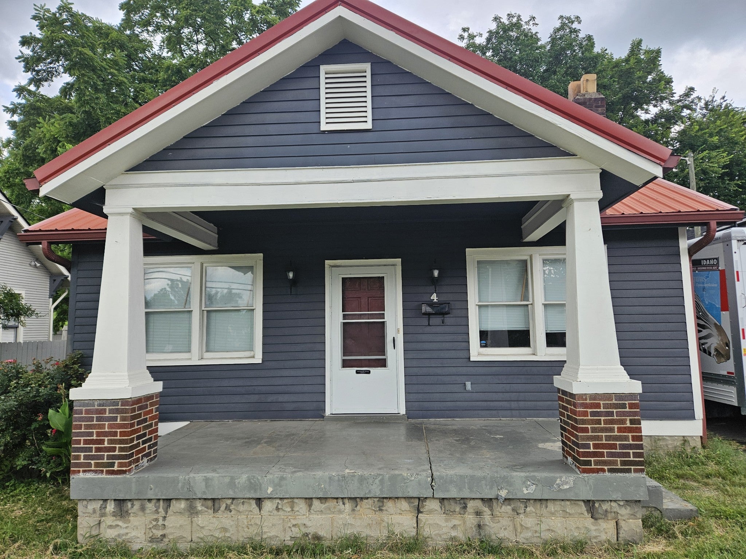
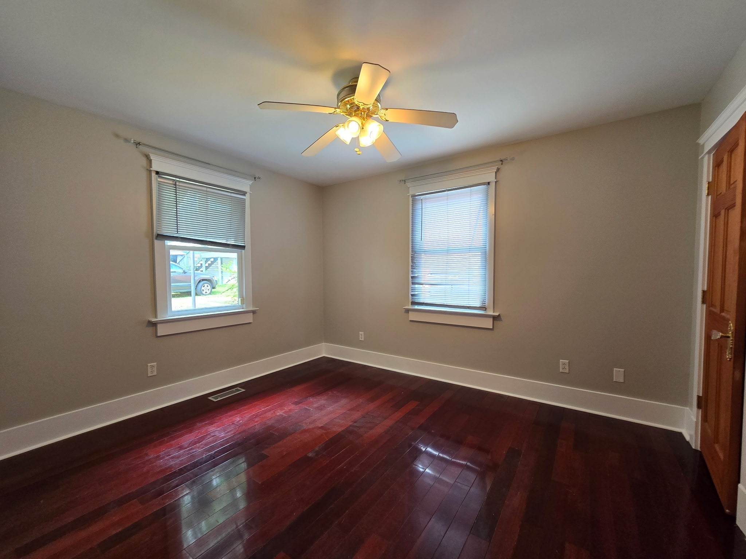
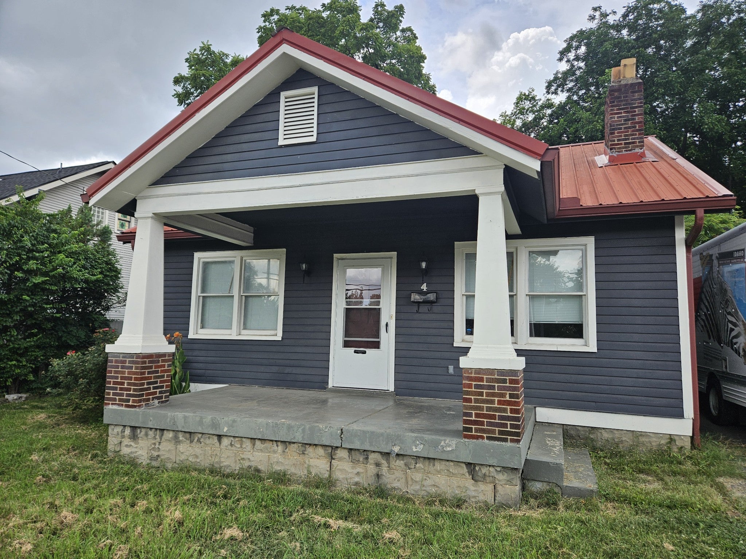
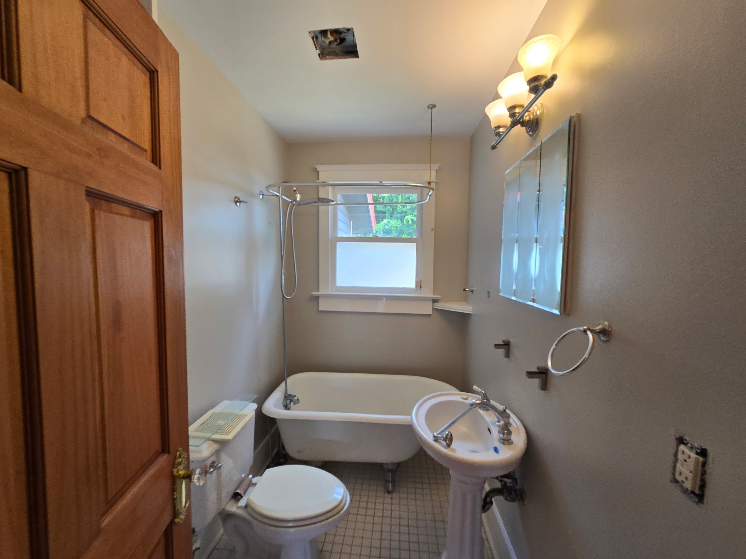
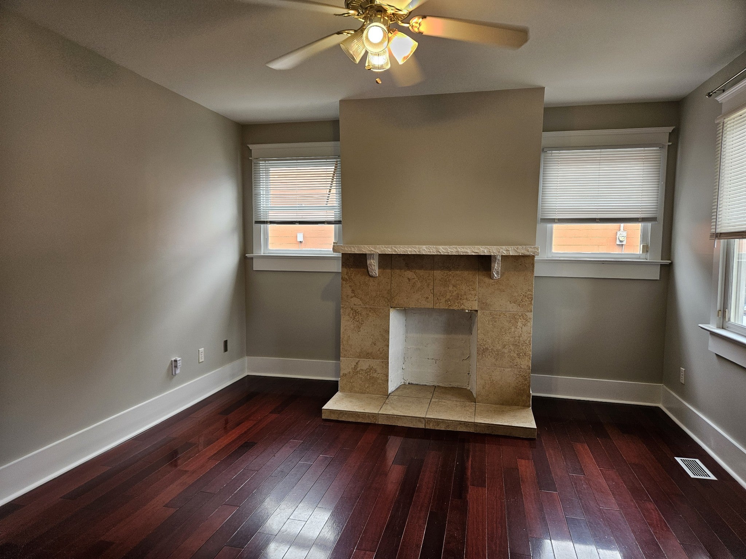
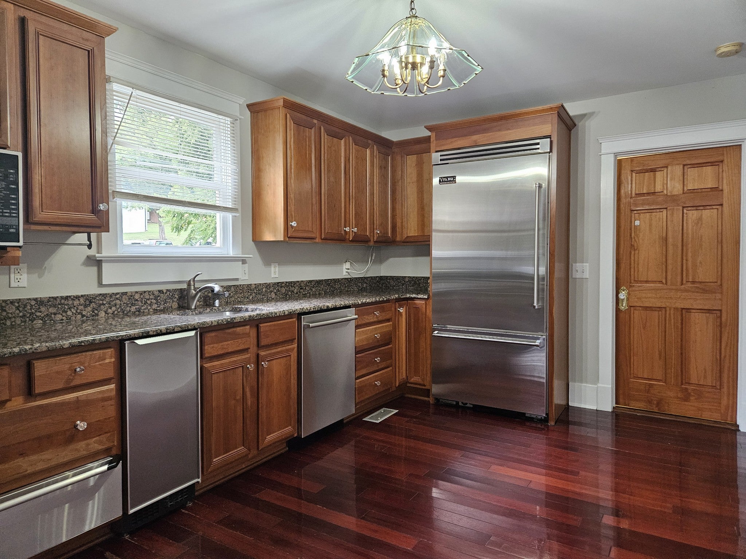
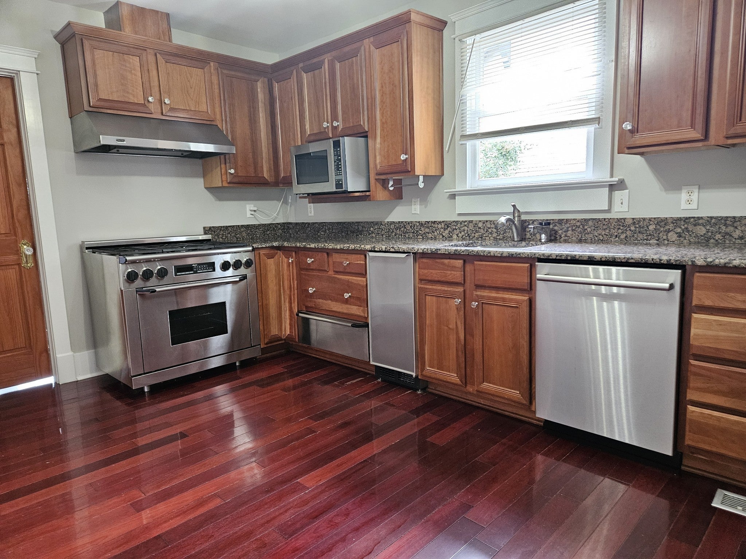
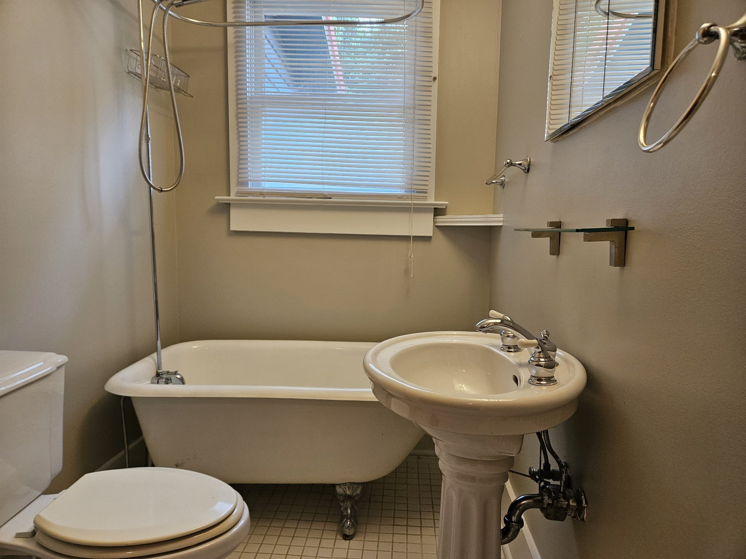
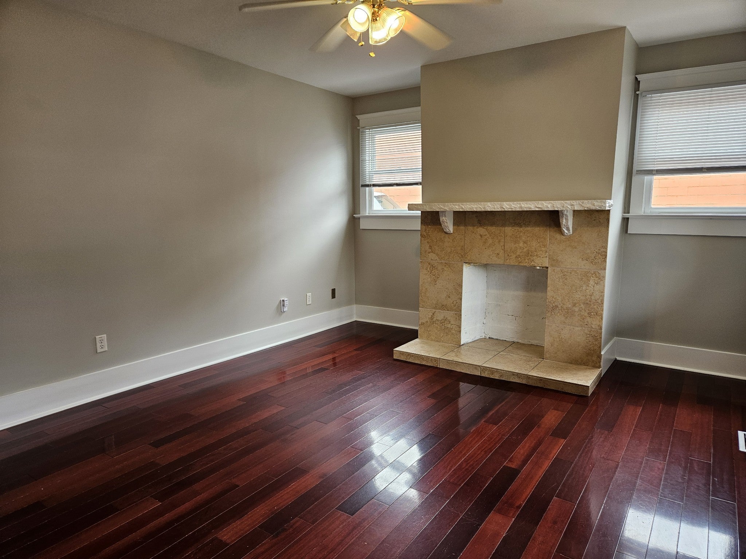
 Copyright 2025 RealTracs Solutions.
Copyright 2025 RealTracs Solutions.