$400,000 - 7831 Heaton Way, Nashville
- 3
- Bedrooms
- 3
- Baths
- 2,374
- SQ. Feet
- 0.04
- Acres
Awesome Three Level Townhome with Brick Front, Roof over lay just over 1 year old, HVAC 2017, Vinyl Plank Floors, Hardwoods, Linoleum, Carpet 2019, Built Ins off Kitchen, Stainless Refrigerator, Portable Island, Master Bathroom Separate Shower and Tub, Dual Vanities Master Bathroom, Huge Walkin Closet, Fireplace, Upgraded Landscaping, Apoxy upgraded Floors in Garage, Basement can be used as in-law Suite or apartment for Teen, Walkout private fenced & Landscaped Patio, Detached one car garage w add'l parking pad, Tons of Restaurants and Retail Stores Walking distance. Edley's, Burger Republic ETC. Near I-24 and I-65. Won't last.
Essential Information
-
- MLS® #:
- 2963991
-
- Price:
- $400,000
-
- Bedrooms:
- 3
-
- Bathrooms:
- 3.00
-
- Full Baths:
- 2
-
- Half Baths:
- 2
-
- Square Footage:
- 2,374
-
- Acres:
- 0.04
-
- Year Built:
- 2005
-
- Type:
- Residential
-
- Sub-Type:
- Townhouse
-
- Style:
- Traditional
-
- Status:
- Active
Community Information
-
- Address:
- 7831 Heaton Way
-
- Subdivision:
- Lenox Village
-
- City:
- Nashville
-
- County:
- Davidson County, TN
-
- State:
- TN
-
- Zip Code:
- 37211
Amenities
-
- Amenities:
- Park, Playground, Sidewalks, Underground Utilities
-
- Utilities:
- Electricity Available, Natural Gas Available, Water Available, Cable Connected
-
- Parking Spaces:
- 2
-
- # of Garages:
- 1
-
- Garages:
- Garage Door Opener, Detached, Concrete
Interior
-
- Interior Features:
- Ceiling Fan(s), Extra Closets, In-Law Floorplan, Walk-In Closet(s), High Speed Internet, Kitchen Island
-
- Appliances:
- Dishwasher, Disposal, Microwave, Refrigerator, Electric Oven, Electric Range
-
- Heating:
- Central, Natural Gas
-
- Cooling:
- Central Air, Electric
-
- Fireplace:
- Yes
-
- # of Fireplaces:
- 1
-
- # of Stories:
- 2
Exterior
-
- Lot Description:
- Level
-
- Roof:
- Shingle
-
- Construction:
- Brick, Vinyl Siding
School Information
-
- Elementary:
- May Werthan Shayne Elementary School
-
- Middle:
- William Henry Oliver Middle
-
- High:
- John Overton Comp High School
Additional Information
-
- Date Listed:
- July 30th, 2025
-
- Days on Market:
- 67
Listing Details
- Listing Office:
- Keller Williams Realty Nashville/franklin
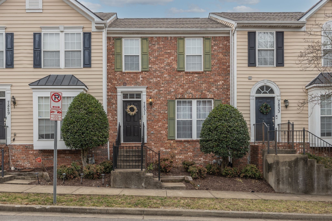
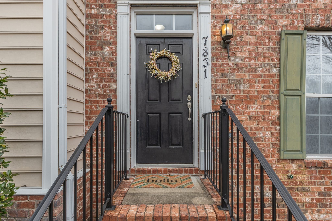
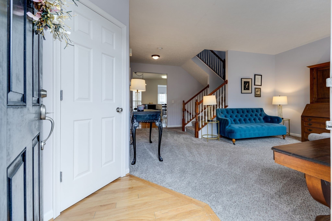
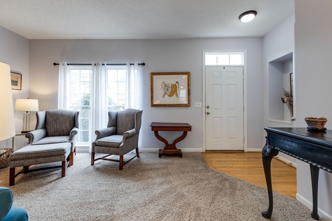

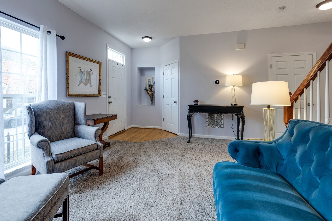
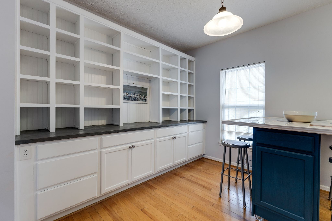
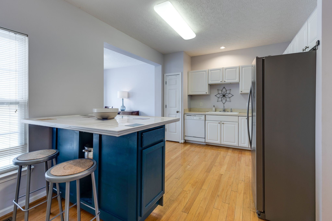
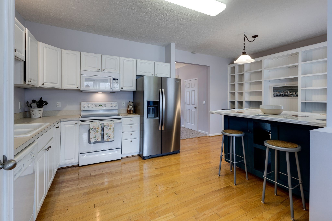
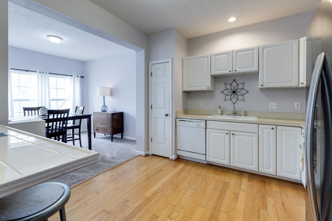
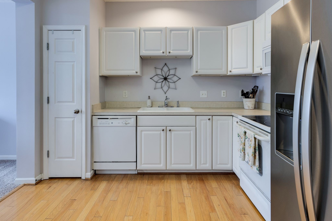

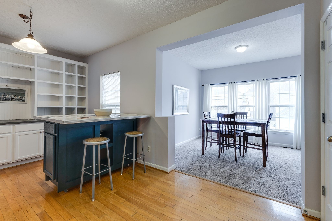
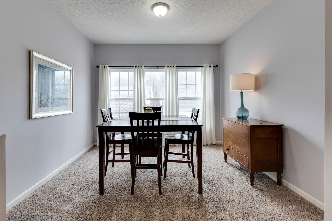
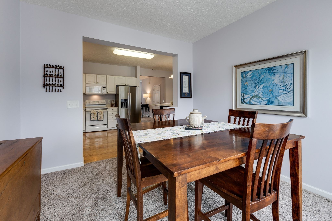
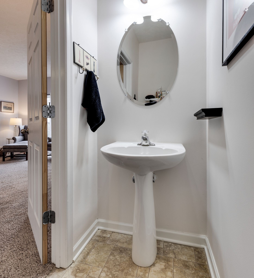
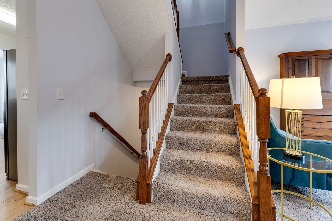
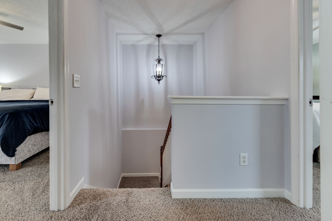
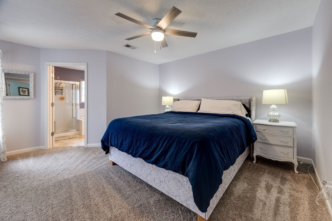
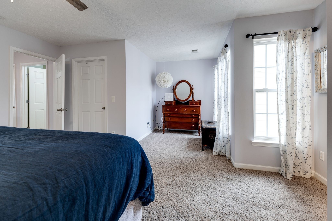
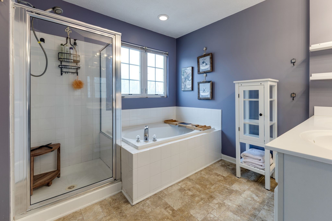


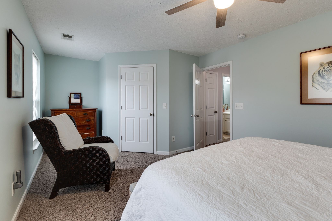
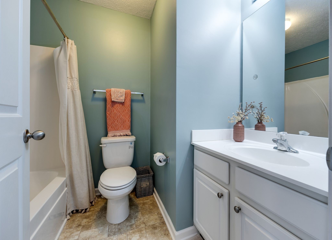
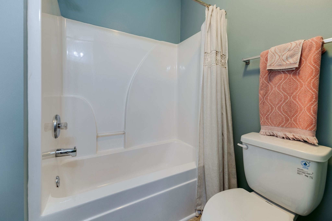
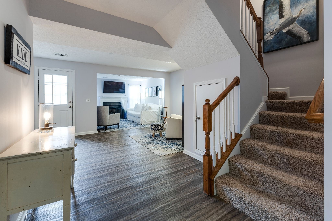
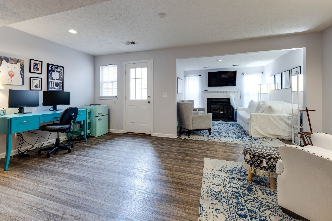
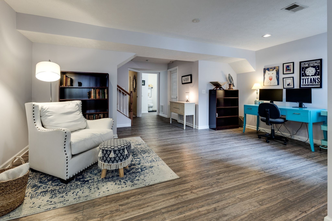
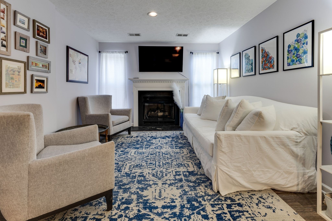
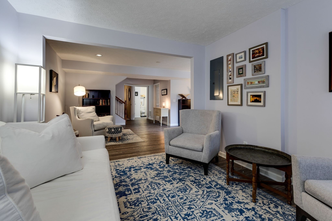
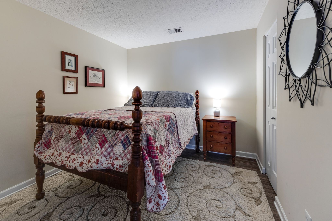
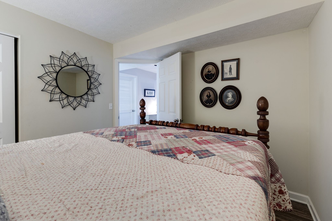
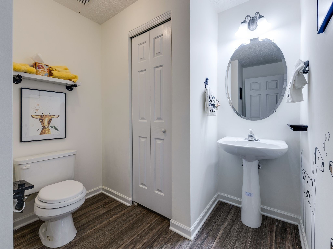
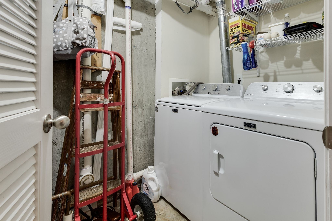
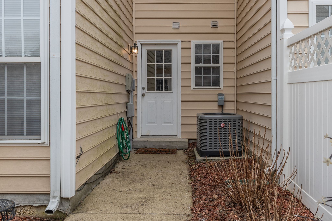
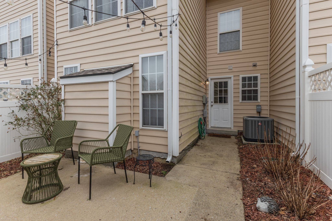
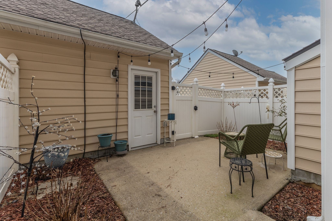
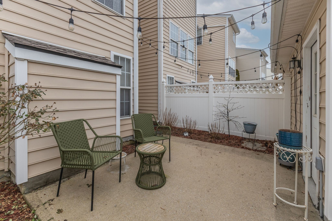
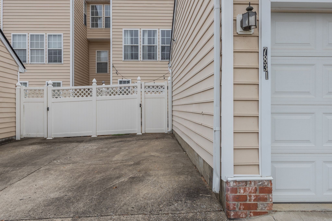
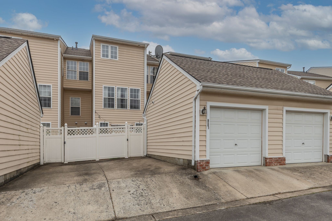
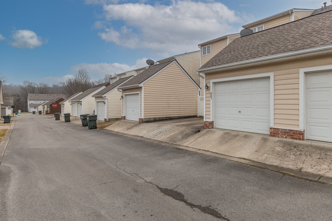
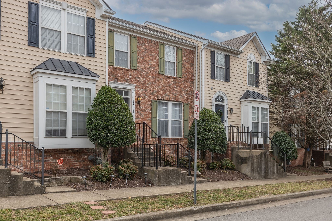
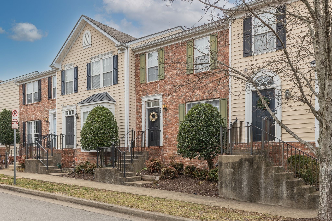
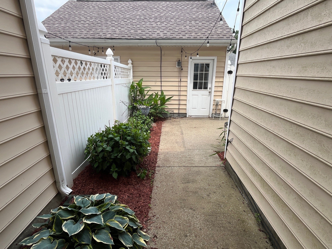
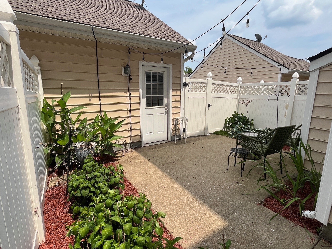
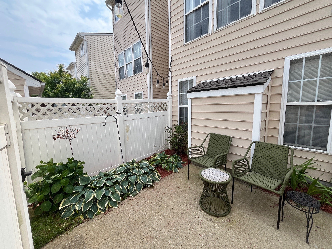
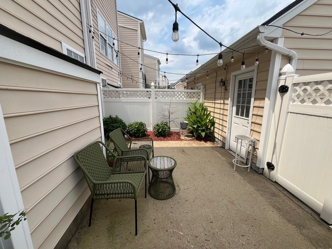
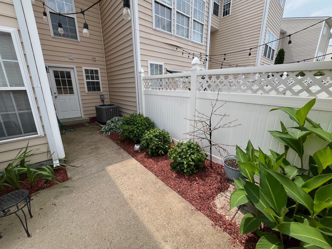
 Copyright 2025 RealTracs Solutions.
Copyright 2025 RealTracs Solutions.