$229,900 - 217 Chestnut Dr, Shelbyville
- 3
- Bedrooms
- 1
- Baths
- 1,040
- SQ. Feet
- 0.28
- Acres
This beautiful ranch style home has so much to offer. Three bedrooms and one full bath. The laundry room is located in the garage perfect if you want to add an additional bathroom, or even a loft style bedroom or primary suite. The house, work building, and outside deck have been freshly painted. $4,000 worth of tree removal and limbs cut making the backyard perfect for entertaining. The back porch has been screened in for privacy and all window treatment stays with the property. If you`re wanting a private oasis for your children to run, then this is the one for you. Beautifully landscaped and a new screen door just installed. New toilet and bath fixtures. All new plumbing under the home and the City has replaced the sewer system leading to the home. All appliances can stay with the home, including a new microwave. Washer and dryer stay as well. The 3rd bedroom is being used as a dinning room at the moment. Just pressure washed and gutters cleaned. Gutter guards on all gutters.
Essential Information
-
- MLS® #:
- 2963938
-
- Price:
- $229,900
-
- Bedrooms:
- 3
-
- Bathrooms:
- 1.00
-
- Full Baths:
- 1
-
- Square Footage:
- 1,040
-
- Acres:
- 0.28
-
- Year Built:
- 1956
-
- Type:
- Residential
-
- Sub-Type:
- Single Family Residence
-
- Style:
- Ranch
-
- Status:
- Active
Community Information
-
- Address:
- 217 Chestnut Dr
-
- Subdivision:
- Rolling Fields
-
- City:
- Shelbyville
-
- County:
- Bedford County, TN
-
- State:
- TN
-
- Zip Code:
- 37160
Amenities
-
- Utilities:
- Natural Gas Available, Water Available
-
- Parking Spaces:
- 4
-
- # of Garages:
- 1
-
- Garages:
- Attached, Asphalt
Interior
-
- Appliances:
- Electric Range, Dishwasher, Disposal, Dryer, Microwave, Refrigerator, Washer
-
- Heating:
- Natural Gas
-
- Cooling:
- Ceiling Fan(s), Central Air
-
- # of Stories:
- 1
Exterior
-
- Roof:
- Shingle
-
- Construction:
- Aluminum Siding, Brick
School Information
-
- Elementary:
- Eakin Elementary
-
- Middle:
- Harris Middle School
-
- High:
- Shelbyville Central High School
Additional Information
-
- Date Listed:
- July 30th, 2025
-
- Days on Market:
- 26
Listing Details
- Listing Office:
- Woodruff Realty & Auction
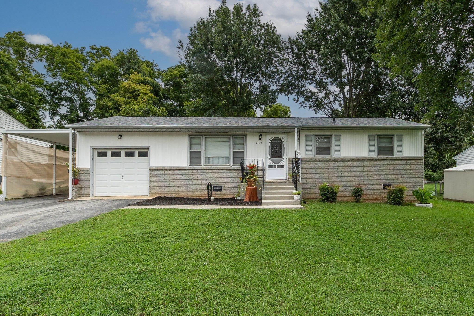
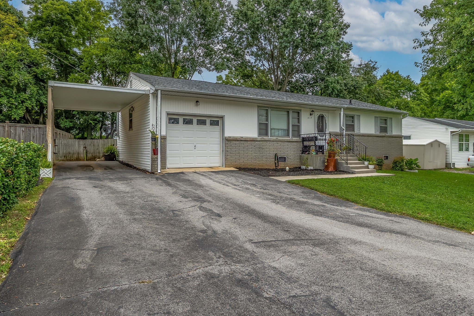
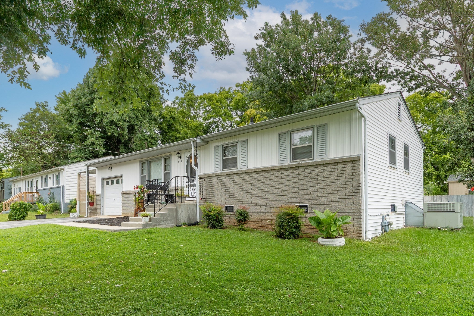
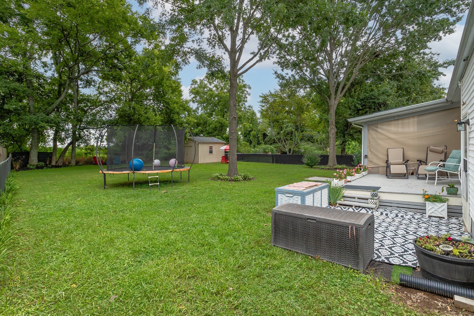
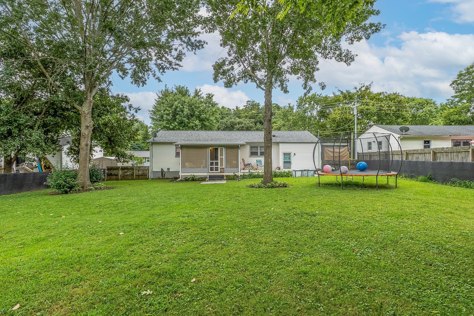
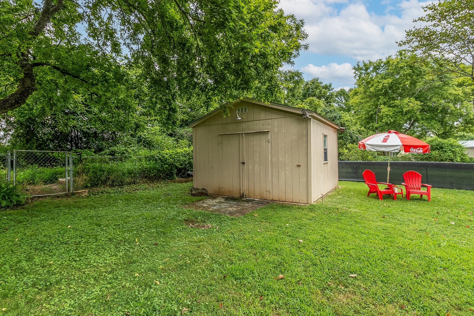
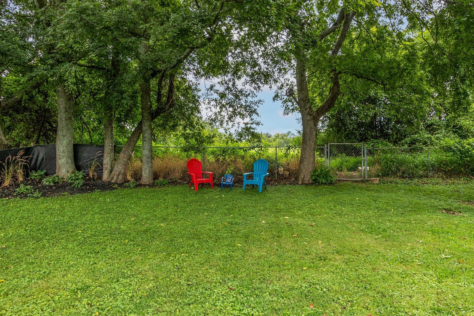
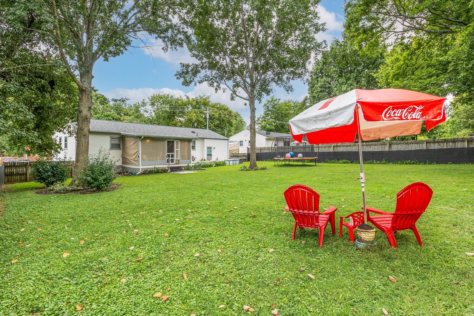
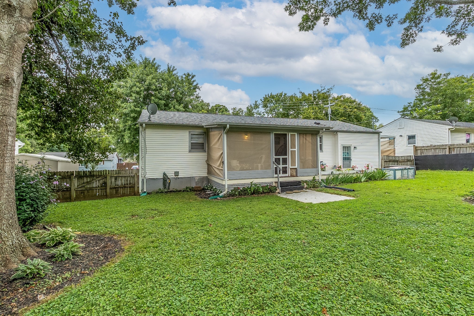
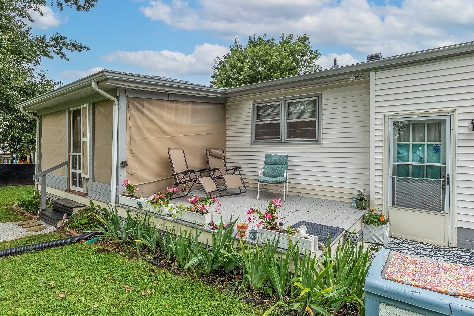
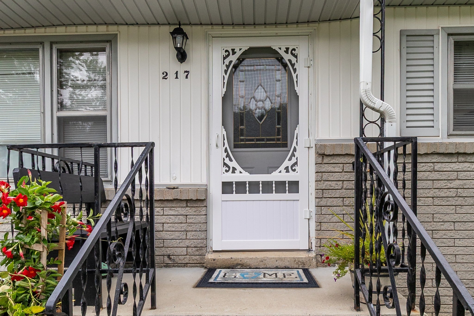
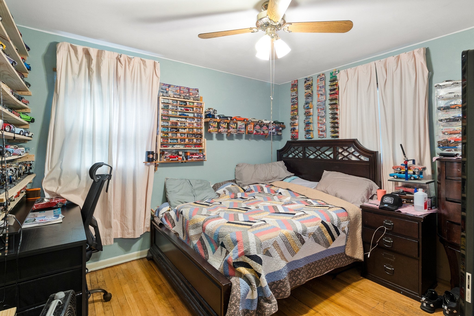
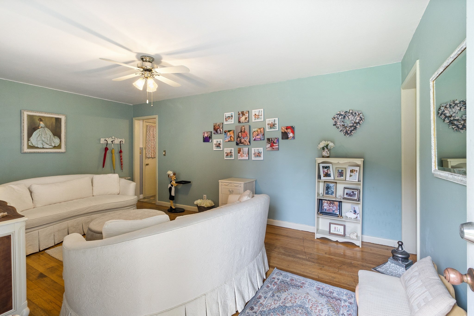
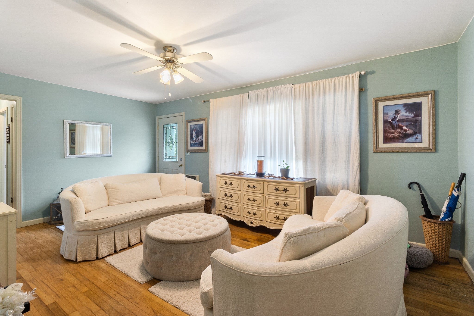
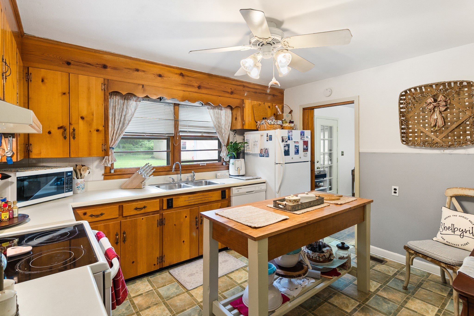
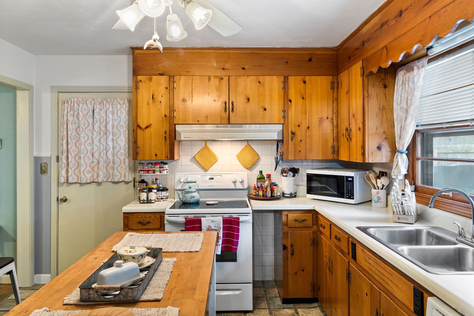
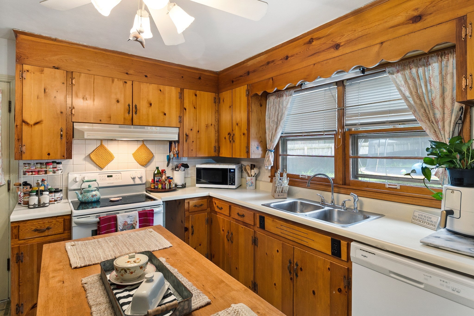
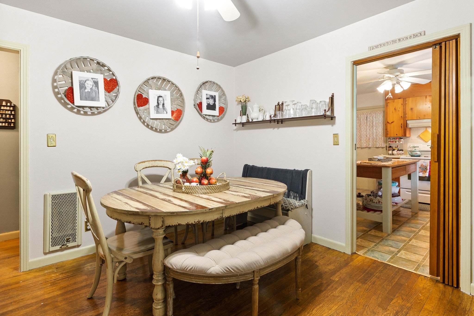
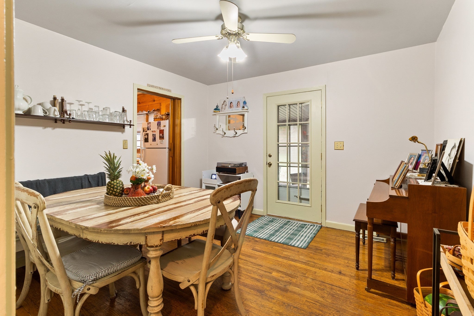
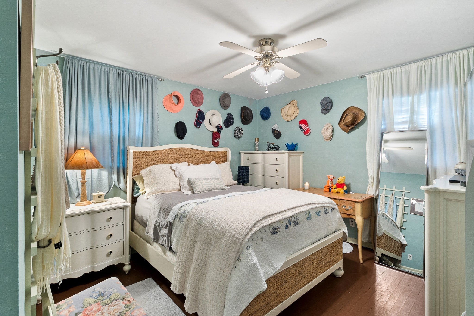
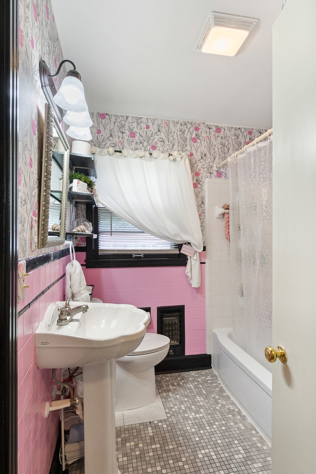
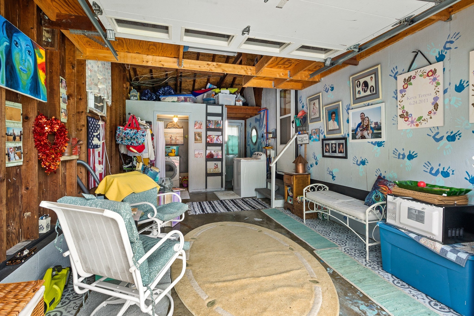
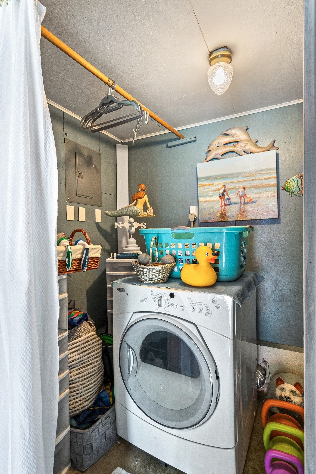
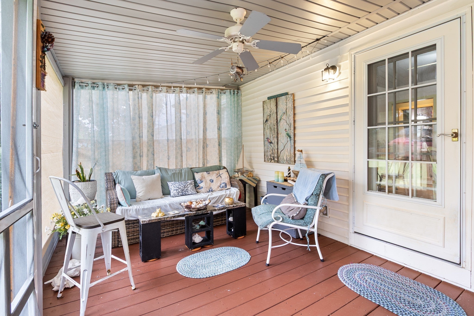
 Copyright 2025 RealTracs Solutions.
Copyright 2025 RealTracs Solutions.