$850,000 - 1049 Ridgeview Dr, Nashville
- 4
- Bedrooms
- 2
- Baths
- 2,404
- SQ. Feet
- 1.37
- Acres
Investor/Builder Opportunity in Coveted Oak Hill – 1.37 Acres in Leland Manor Welcome to 1049 Ridgeview Dr – a rare opportunity in one of Nashville’s most desirable neighborhoods. Located in the prestigious Oak Hill community and nestled within the sought-after Leland Manor subdivision, this 1.37-acre property offers unlimited potential for redevelopment or a full-scale renovation. With 2,404 square feet all on one level, this single-story home sits on a spacious, gently sloping lot surrounded by mature trees and luxury homes. Whether you’re looking to tear down and build your dream estate or take on a full remodel project, the value is in the land and location. Property is being sold as-is. Zoned for top-rated schools and just minutes from Green Hills, Radnor Lake, and downtown Nashville, opportunities like this don’t come often. Builders and investors—this one won’t last! Key Highlights: Prime Oak Hill location 1.37-acre lot in Leland Manor 2,404 sq ft single-level home Being sold as-is Surrounded by multi-million dollar properties Great schools and close to amenities Perfect for tear down, custom build, or total renovation Bring your vision and make the most of this exceptional investment opportunity.
Essential Information
-
- MLS® #:
- 2963928
-
- Price:
- $850,000
-
- Bedrooms:
- 4
-
- Bathrooms:
- 2.00
-
- Full Baths:
- 2
-
- Square Footage:
- 2,404
-
- Acres:
- 1.37
-
- Year Built:
- 1952
-
- Type:
- Residential
-
- Sub-Type:
- Single Family Residence
-
- Status:
- Active
Community Information
-
- Address:
- 1049 Ridgeview Dr
-
- Subdivision:
- Lealand Manor
-
- City:
- Nashville
-
- County:
- Davidson County, TN
-
- State:
- TN
-
- Zip Code:
- 37220
Amenities
-
- Utilities:
- Water Available
-
- Parking Spaces:
- 2
-
- # of Garages:
- 2
-
- Garages:
- Attached
Interior
-
- Appliances:
- Oven
-
- Heating:
- Central
-
- Cooling:
- Central Air
-
- # of Stories:
- 1
Exterior
-
- Construction:
- Brick
School Information
-
- Elementary:
- Percy Priest Elementary
-
- Middle:
- John Trotwood Moore Middle
-
- High:
- Hillsboro Comp High School
Additional Information
-
- Date Listed:
- July 31st, 2025
Listing Details
- Listing Office:
- Benchmark Realty, Llc
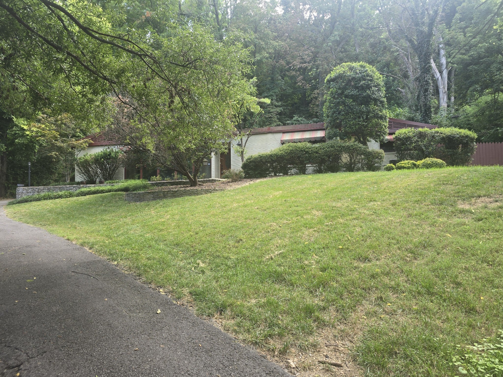
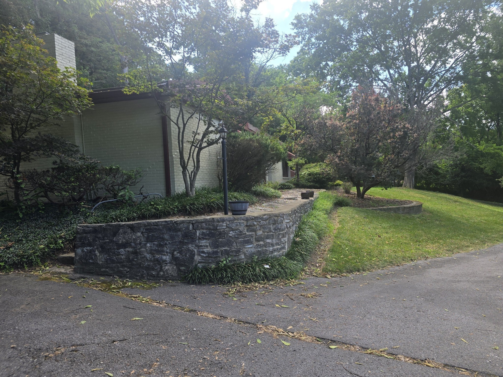
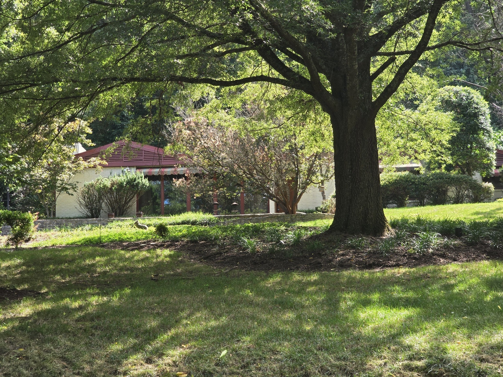
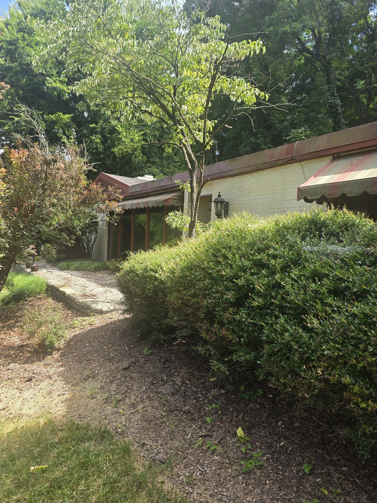
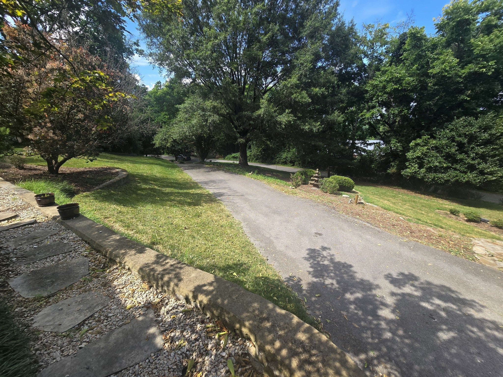
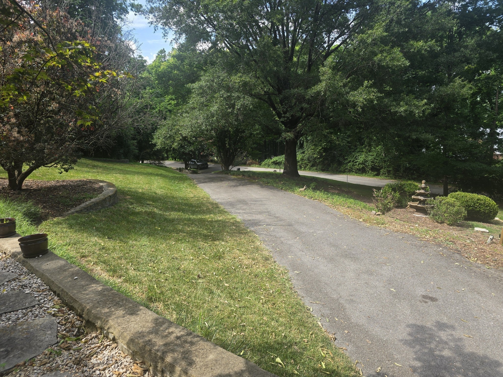
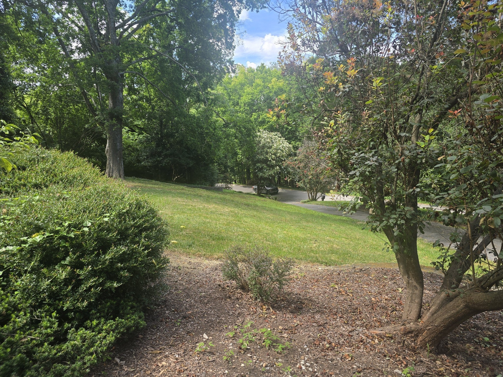
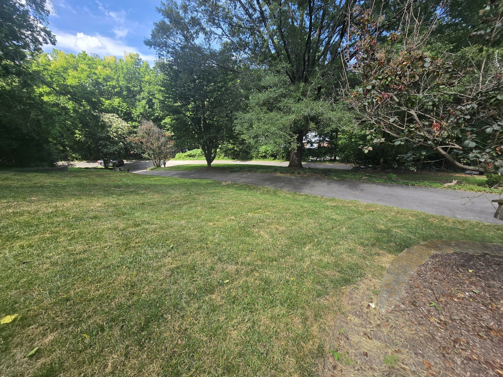
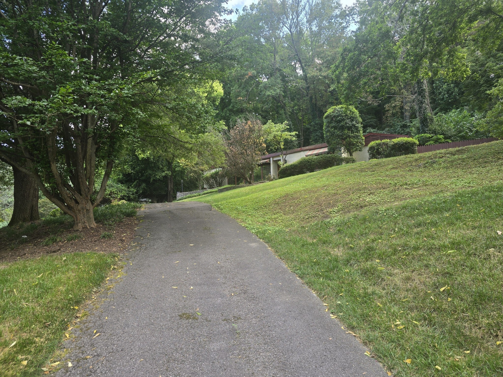
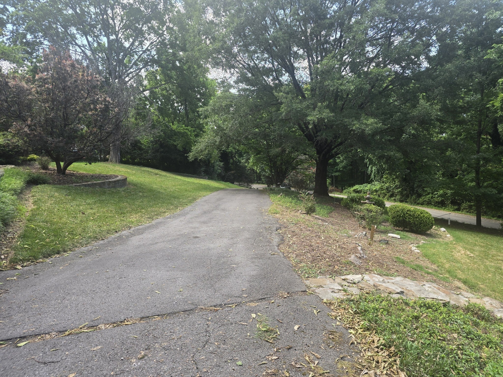
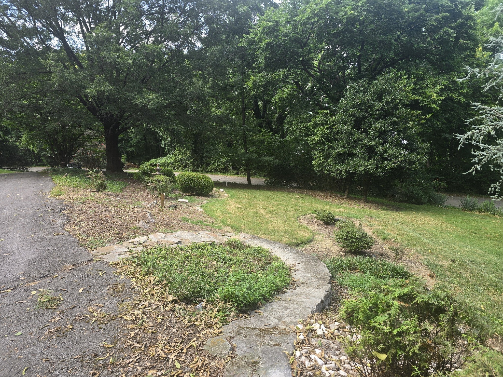
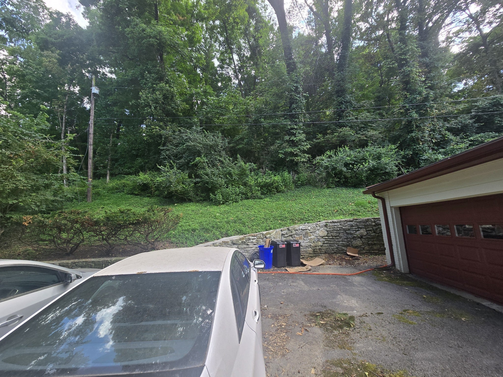
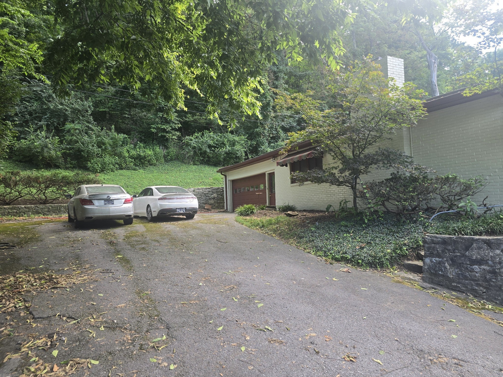
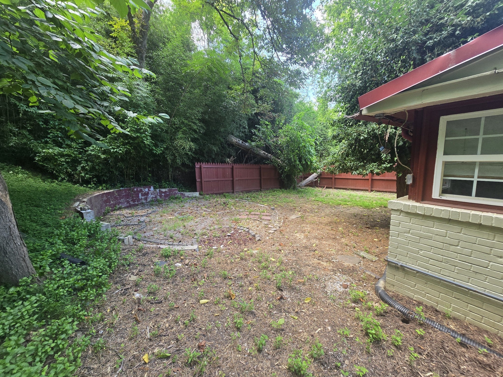
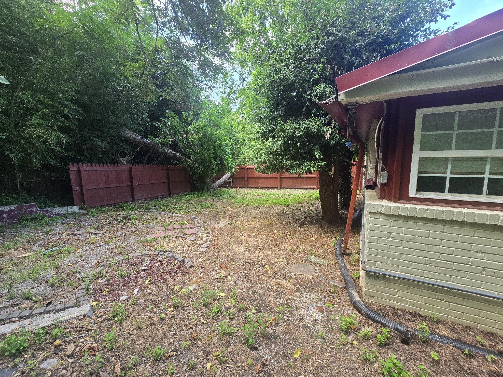
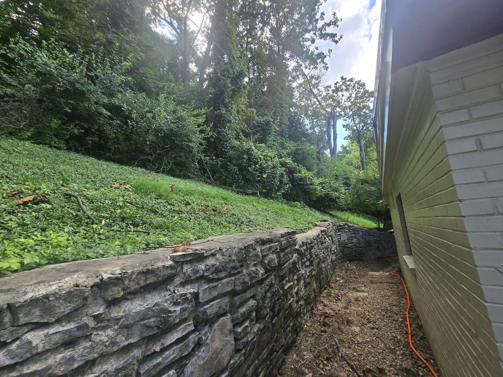
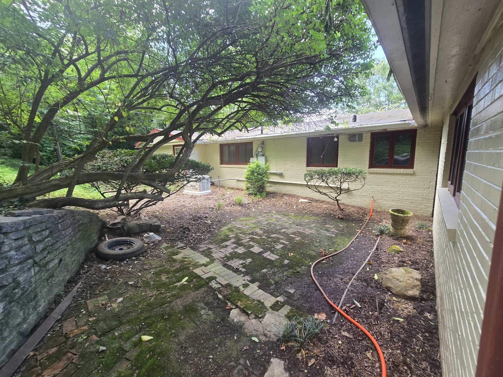
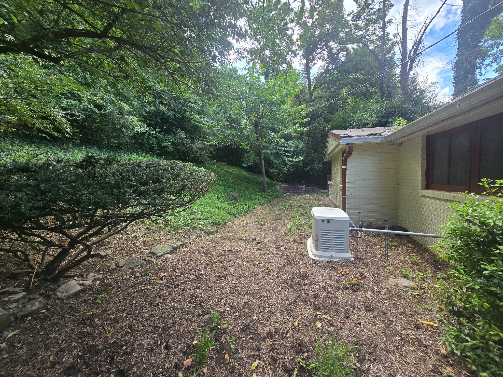
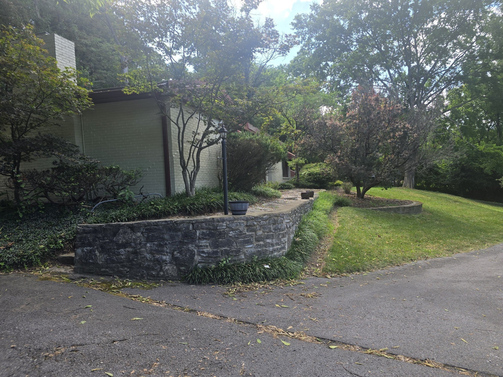
 Copyright 2025 RealTracs Solutions.
Copyright 2025 RealTracs Solutions.