$739,900 - 3222 Hopetown Way, Murfreesboro
- 5
- Bedrooms
- 4
- Baths
- 2,948
- SQ. Feet
- 2025
- Year Built
September MOVE-IN!! Celebration Homes' Brick front Mosley plan with GARAGE WORKSHOP large premium backyard! 15 ft VAULTED CEILING in great rm and dining**OVERSIZED covered back porch**LOCATION? You can Walk to the pool and the Awesome work out facility!! This plan is perfect for entertaining with the large vaulted great room with open kitchen and dining design**Included in the price is a large luxury bath with free standing tub and sep shower, enlarged primary suite, 5th bedroom and 25x10 covered porch! **BDRM 3 has it's own private bath**SHELTON SQUARE offers the best in community living with a beautiful pool area and Manor home with an impressive work-out facility in addition to the Bark park, Playground, 1/2 basketball court and pond with water feature along with sidewalks for those morning jogs or evening strolls! Call agent now to discuss this home or the remaining 2 available homes! New RETREAT lots will not be available to start building until Spring of 2026.
Essential Information
-
- MLS® #:
- 2963806
-
- Price:
- $739,900
-
- Bedrooms:
- 5
-
- Bathrooms:
- 4.00
-
- Full Baths:
- 4
-
- Square Footage:
- 2,948
-
- Acres:
- 0.00
-
- Year Built:
- 2025
-
- Type:
- Residential
-
- Sub-Type:
- Single Family Residence
-
- Style:
- Traditional
-
- Status:
- Active
Community Information
-
- Address:
- 3222 Hopetown Way
-
- Subdivision:
- Shelton Square Sec 4 Ph 2
-
- City:
- Murfreesboro
-
- County:
- Rutherford County, TN
-
- State:
- TN
-
- Zip Code:
- 37129
Amenities
-
- Amenities:
- Clubhouse, Dog Park, Fitness Center, Playground, Pool, Sidewalks, Underground Utilities
-
- Utilities:
- Electricity Available, Natural Gas Available, Water Available, Cable Connected
-
- Parking Spaces:
- 6
-
- # of Garages:
- 2
-
- Garages:
- Garage Faces Front, Concrete
Interior
-
- Interior Features:
- High Speed Internet
-
- Appliances:
- Dishwasher, Disposal, Microwave, Built-In Electric Oven, Cooktop
-
- Heating:
- Central, Dual, Electric, Natural Gas
-
- Cooling:
- Central Air, Electric
-
- Fireplace:
- Yes
-
- # of Fireplaces:
- 1
-
- # of Stories:
- 2
Exterior
-
- Lot Description:
- Level
-
- Roof:
- Shingle
-
- Construction:
- Hardboard Siding, Brick
School Information
-
- Elementary:
- Brown's Chapel Elementary School
-
- Middle:
- Blackman Middle School
-
- High:
- Blackman High School
Additional Information
-
- Date Listed:
- July 30th, 2025
-
- Days on Market:
- 30
Listing Details
- Listing Office:
- Onward Real Estate
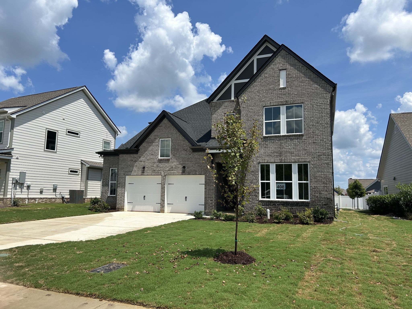
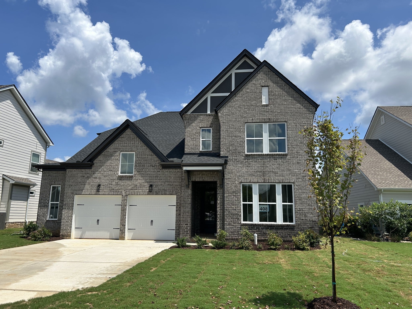
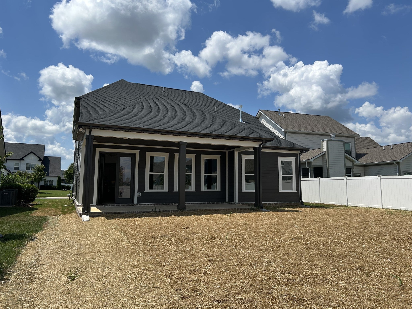
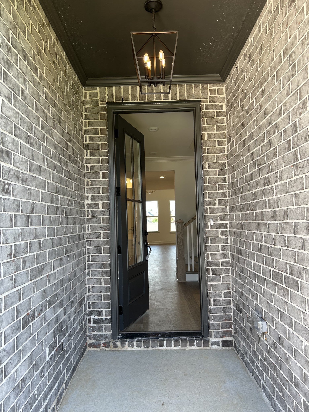
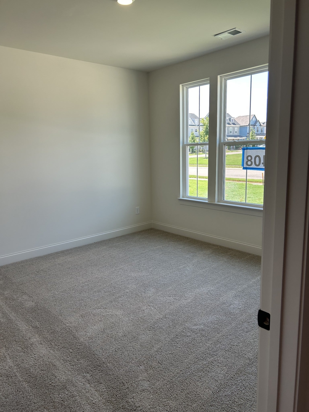
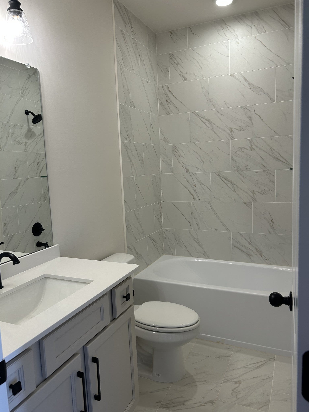
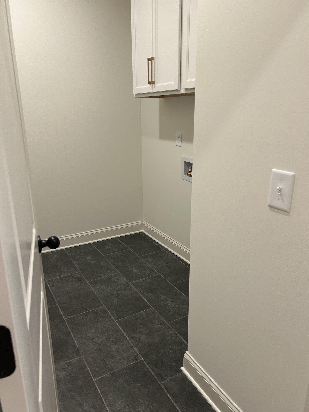
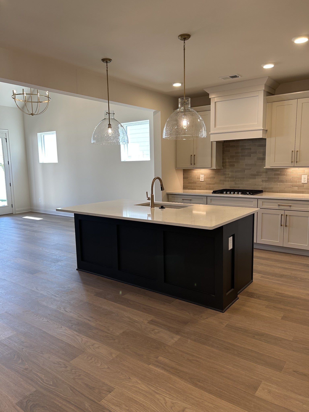
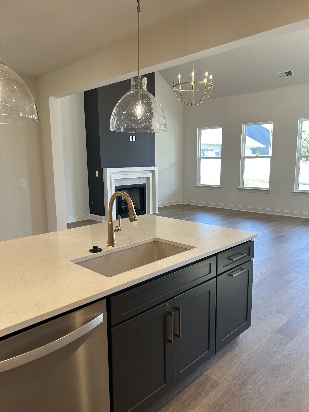
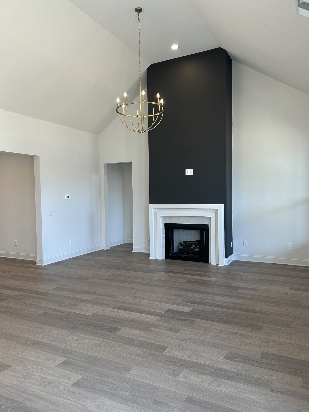
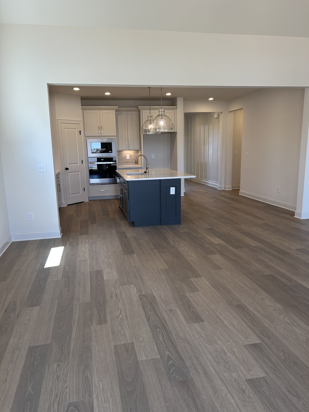
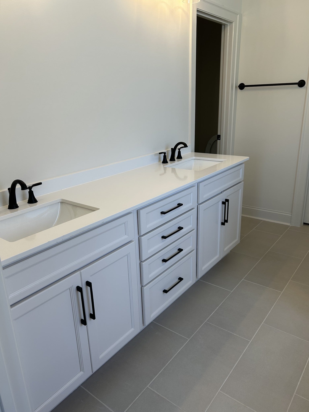
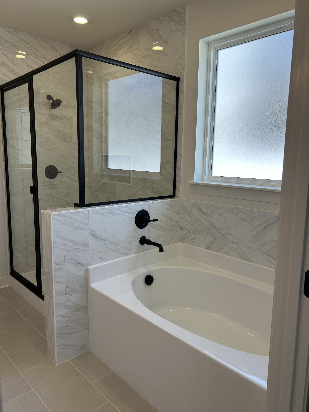
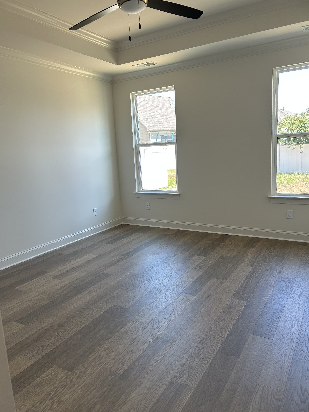
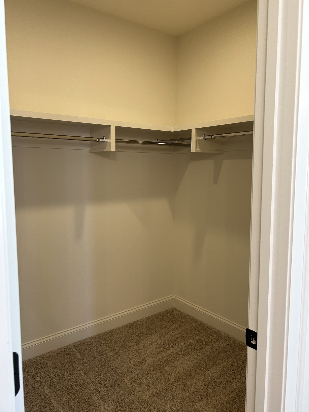
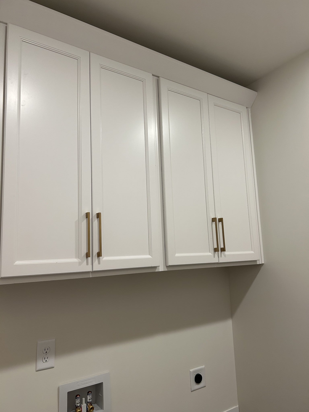
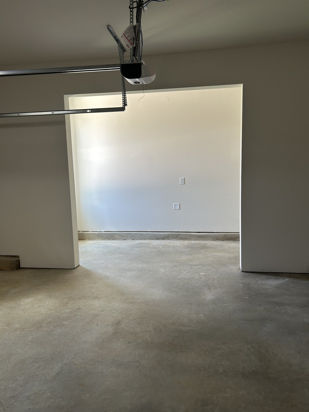
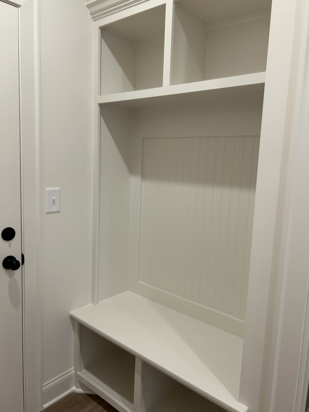
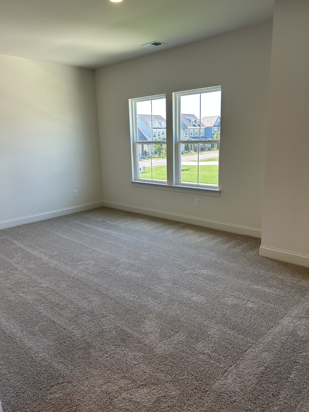
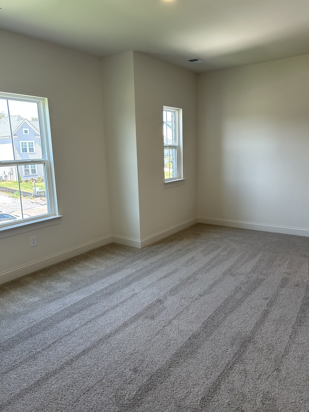
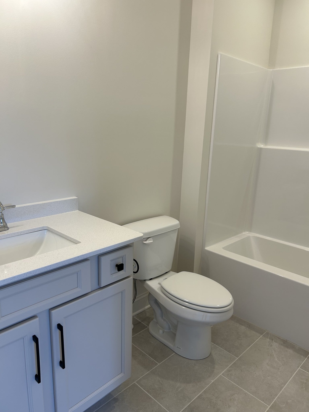
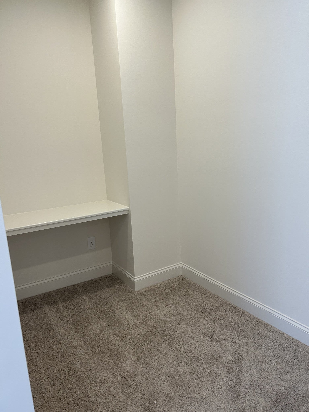
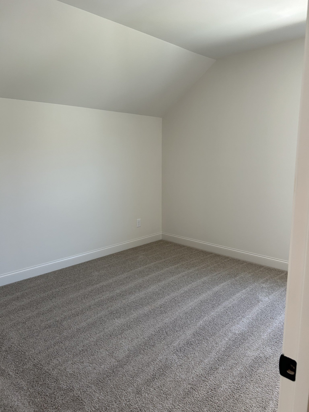
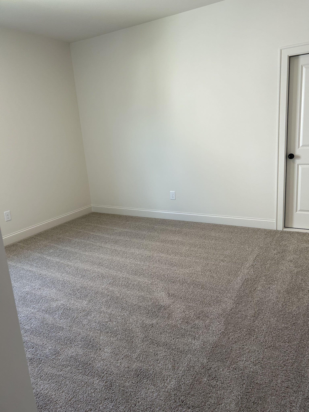
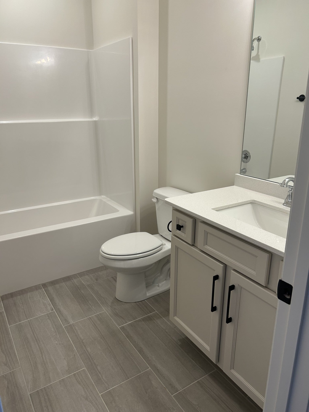
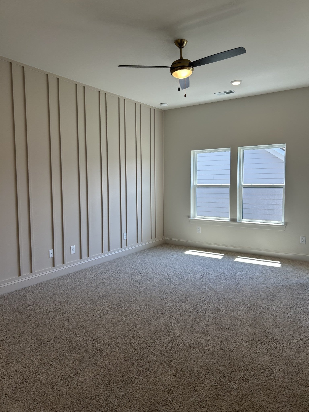
 Copyright 2025 RealTracs Solutions.
Copyright 2025 RealTracs Solutions.