$799,900 - 82 Browns Gap Rd, Crossville
- 5
- Bedrooms
- 3½
- Baths
- 3,192
- SQ. Feet
- 8
- Acres
Enjoy stunning mountain views and peaceful privacy with this spacious 5-bed, 3.5-bath home on 8 unrestricted acres atop the scenic Cumberland Plateau. With over 4,600 sq ft, the open-concept layout features large windows, a light-filled living area, and a kitchen with custom cabinetry, stainless appliances, and easy access to a wraparound deck—perfect for relaxing or entertaining. The main-level primary suite offers a private balcony, jetted tub, and walk-in closet. Three additional bedrooms provide space for family or guests, and a finished guest suite above the garage includes its own living room, kitchen, bedroom, and full bath—ideal for multigenerational living, rental income, or a private workspace. Detached garages offer plenty of storage, and the peaceful acreage provides room to roam. With just a little love, this home could be truly incredible—especially with a view this unbeatable. Located just minutes from town, this is a rare opportunity.
Essential Information
-
- MLS® #:
- 2963782
-
- Price:
- $799,900
-
- Bedrooms:
- 5
-
- Bathrooms:
- 3.50
-
- Full Baths:
- 3
-
- Half Baths:
- 1
-
- Square Footage:
- 3,192
-
- Acres:
- 8.00
-
- Year Built:
- 1997
-
- Type:
- Residential
-
- Sub-Type:
- Single Family Residence
-
- Style:
- Ranch
-
- Status:
- Active
Community Information
-
- Address:
- 82 Browns Gap Rd
-
- Subdivision:
- Brown Gap East
-
- City:
- Crossville
-
- County:
- Cumberland County, TN
-
- State:
- TN
-
- Zip Code:
- 38555
Amenities
-
- Utilities:
- Electricity Available, Water Available
-
- Parking Spaces:
- 6
-
- # of Garages:
- 6
-
- Garages:
- Garage Door Opener, Attached/Detached, Circular Driveway, Concrete, Driveway
-
- View:
- Bluff, Mountain(s)
Interior
-
- Interior Features:
- High Speed Internet
-
- Appliances:
- Electric Oven, Electric Range, Dishwasher, Microwave, Refrigerator, Stainless Steel Appliance(s)
-
- Heating:
- Central, Heat Pump
-
- Cooling:
- Attic Fan, Ceiling Fan(s), Central Air, Electric
-
- # of Stories:
- 1
Exterior
-
- Exterior Features:
- Balcony, Storage
-
- Roof:
- Shingle
-
- Construction:
- Stucco, Vinyl Siding
School Information
-
- Elementary:
- Frank P. Brown Elementary
-
- Middle:
- Frank P. Brown Elementary
-
- High:
- Cumberland County High School
Additional Information
-
- Date Listed:
- July 30th, 2025
-
- Days on Market:
- 5
Listing Details
- Listing Office:
- Re/max Finest
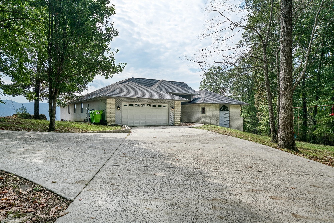
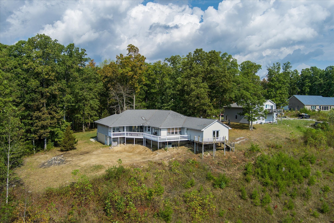
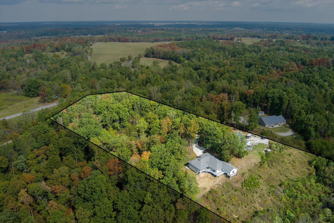
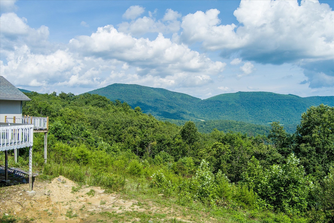
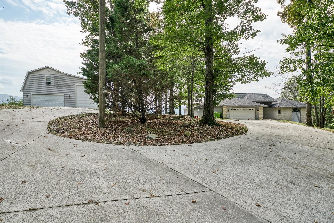
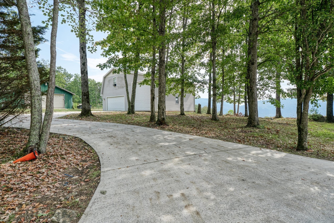
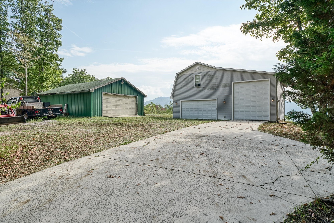
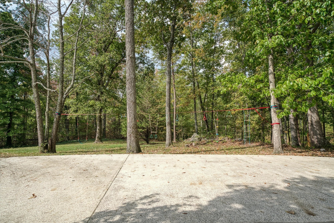
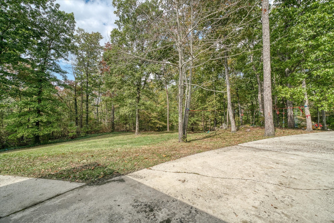
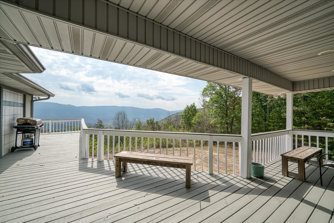
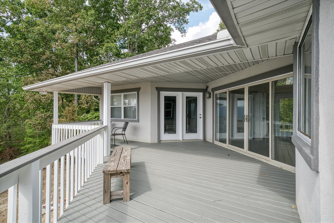
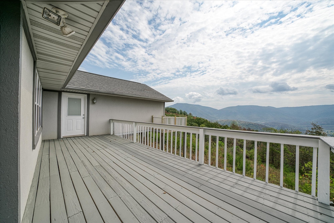
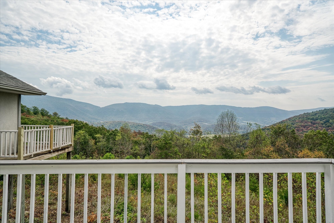
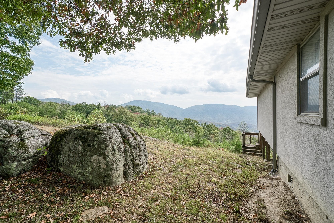
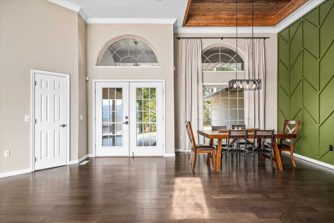
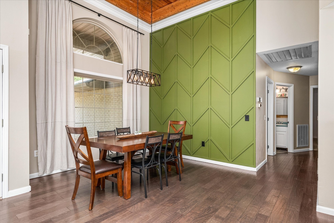
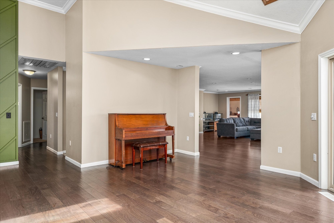
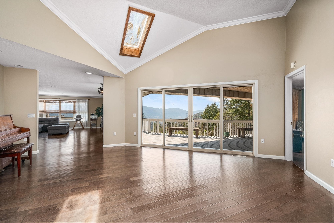
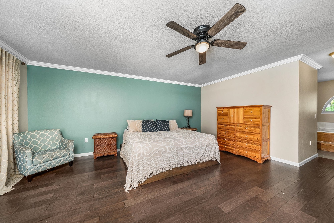
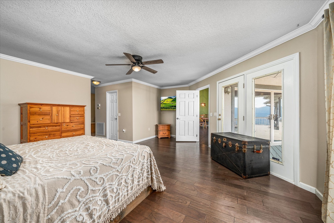
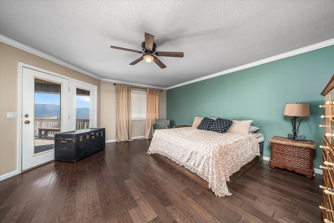
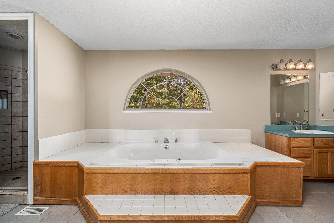
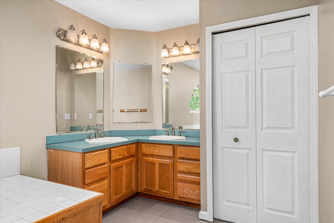
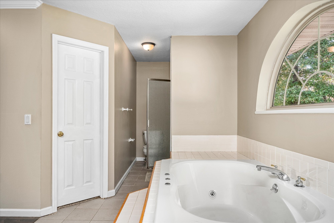
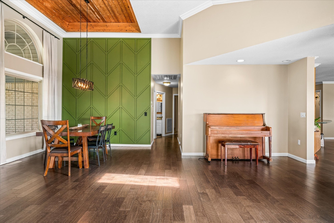
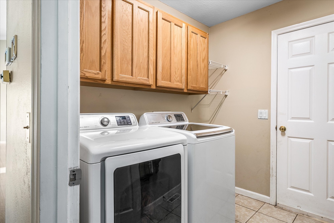
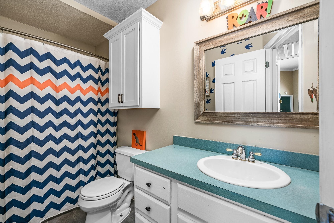
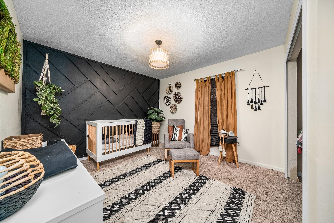
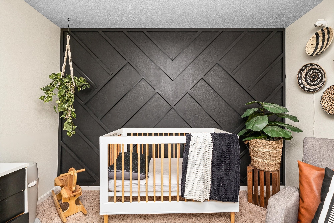
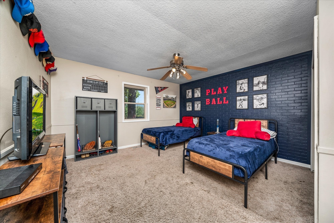
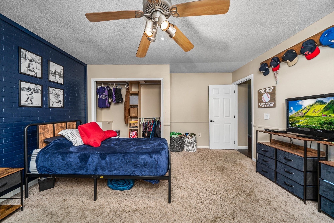
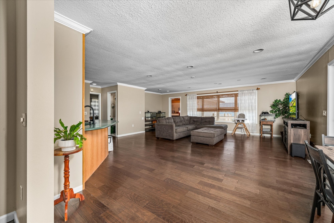
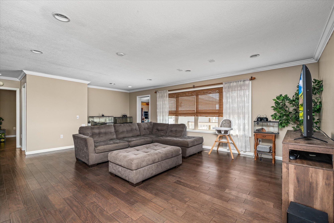
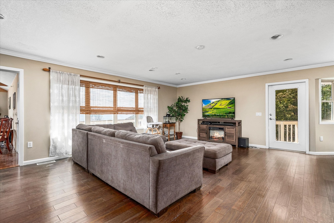
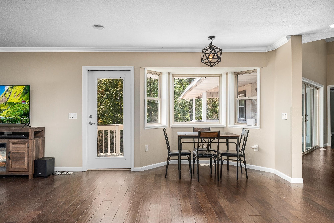
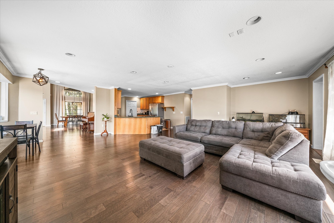
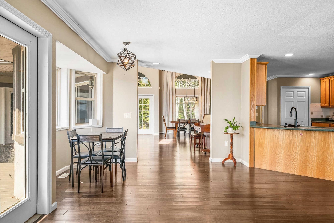
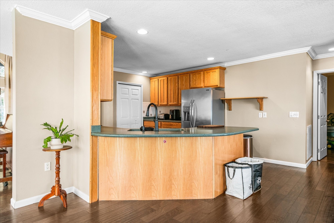
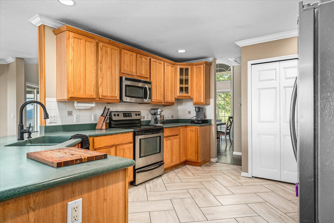
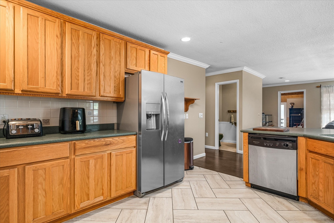
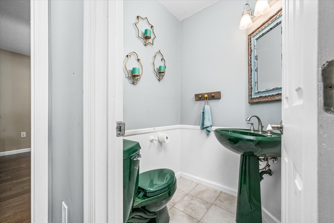
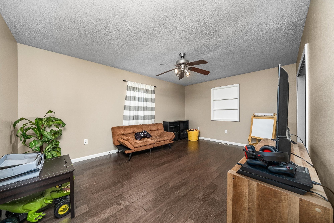
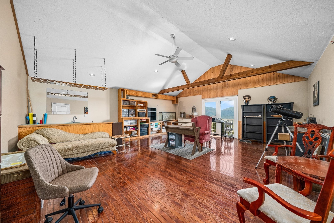
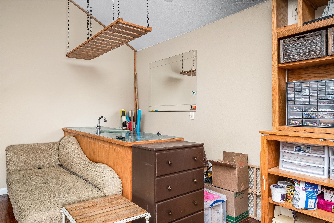
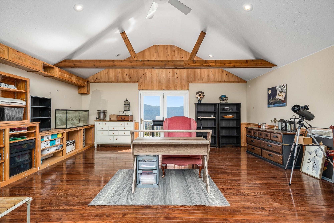
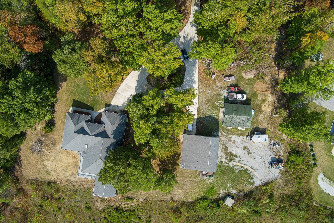
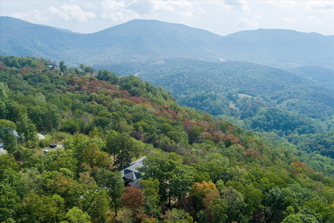
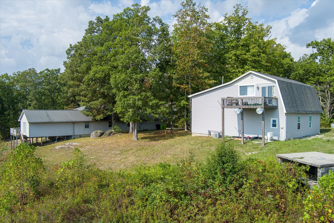
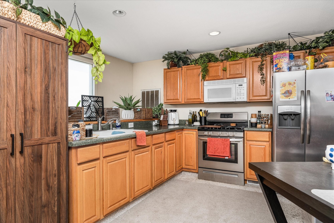
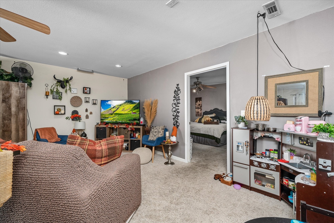
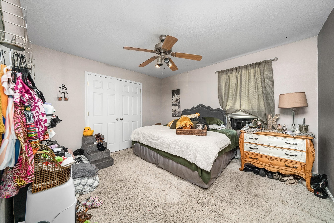
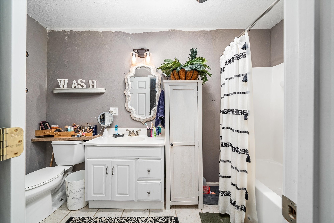
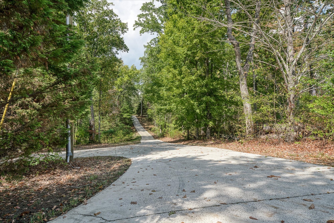
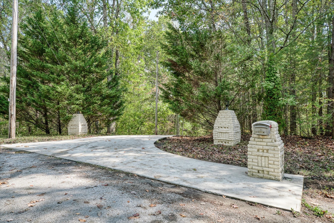
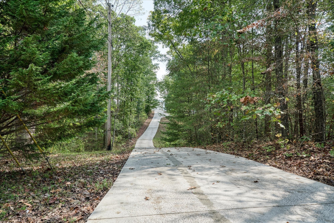
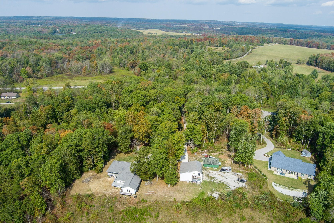
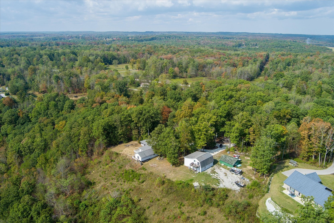
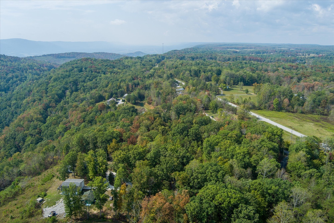
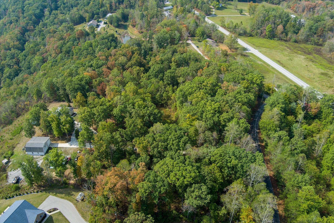
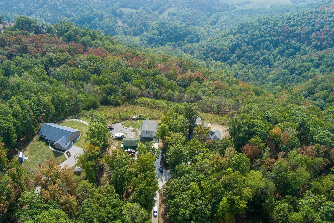
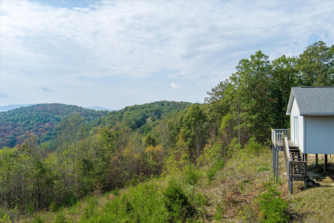
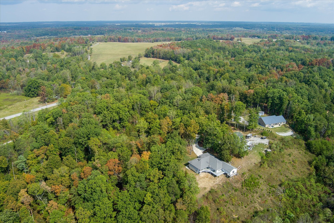
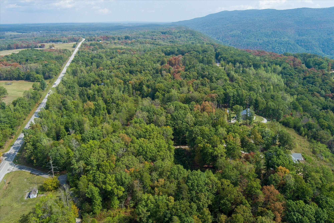
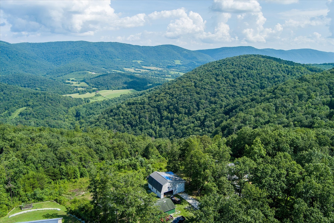
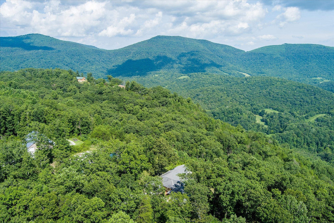
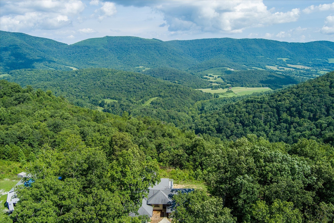
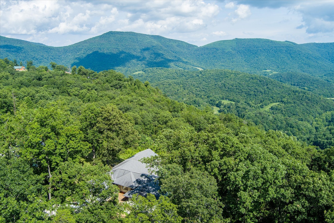
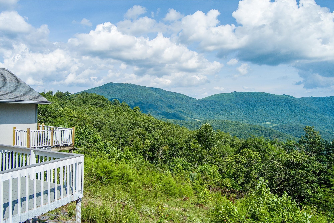
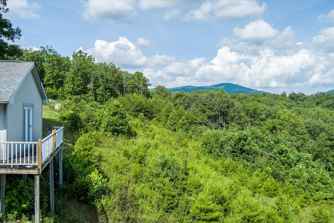
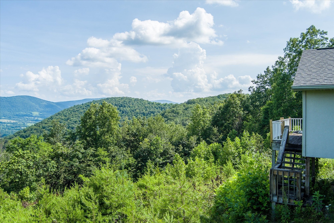
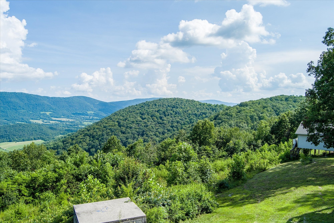
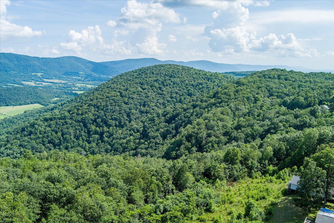
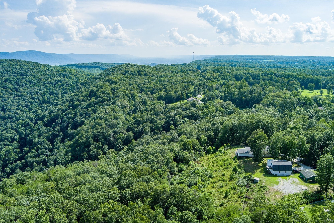

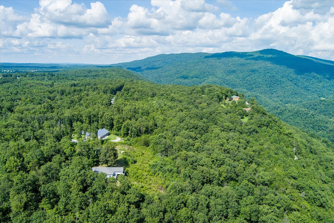

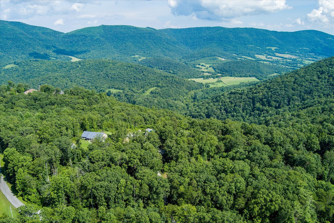
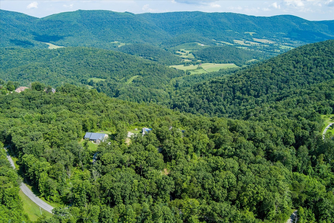
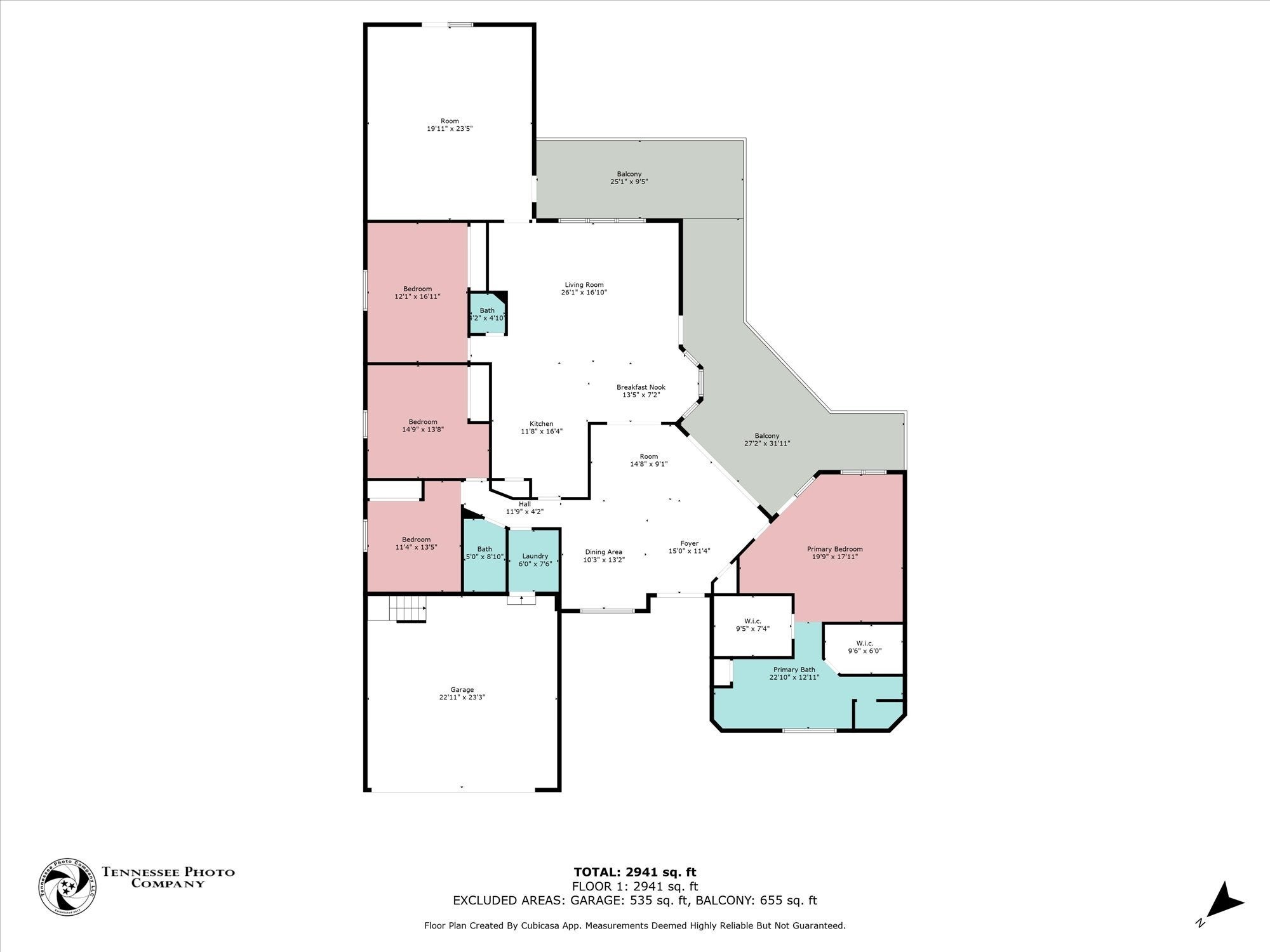
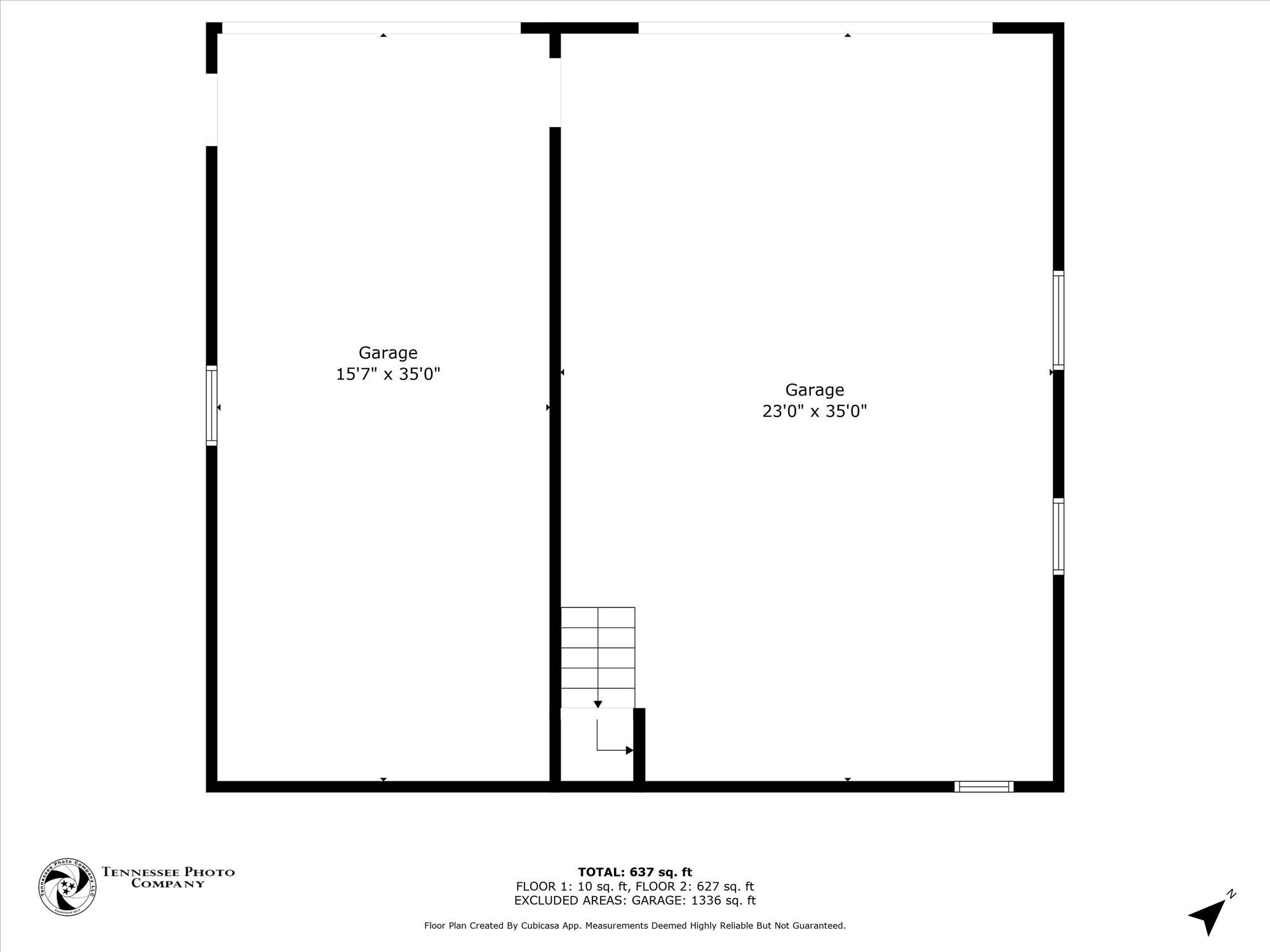
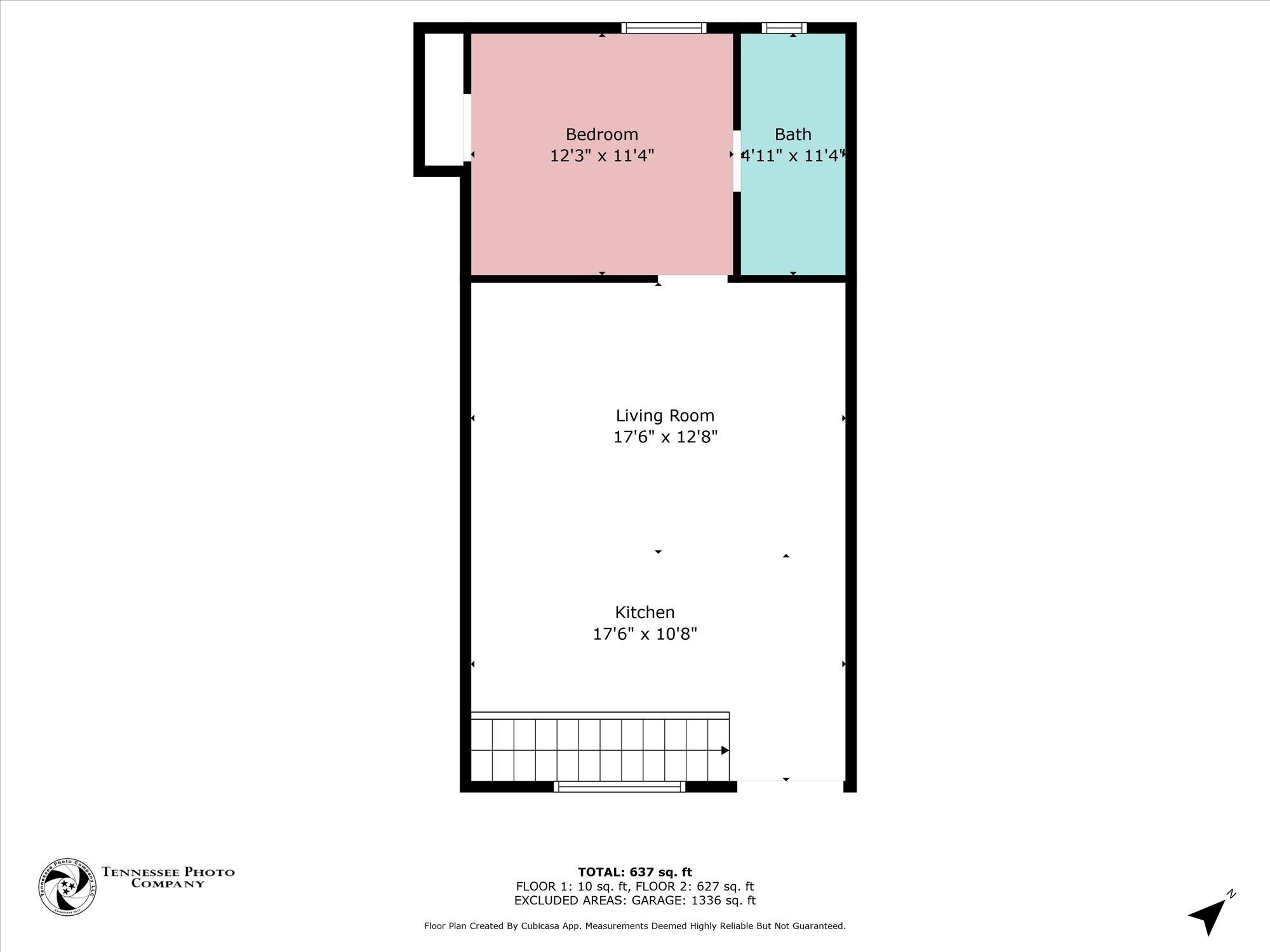
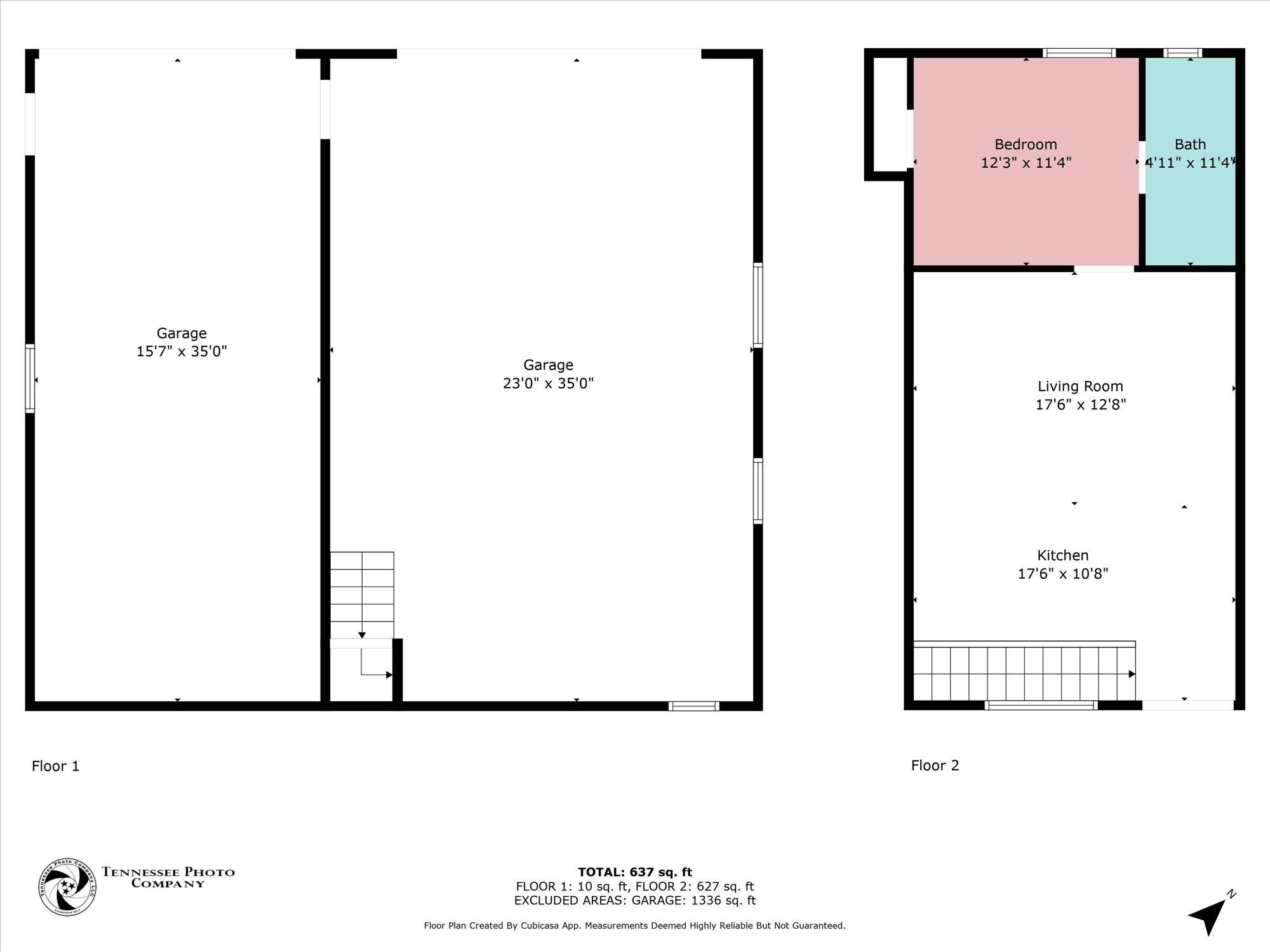
 Copyright 2025 RealTracs Solutions.
Copyright 2025 RealTracs Solutions.