$425,000 - 1372 Wentworth Dr, Gallatin
- 3
- Bedrooms
- 2½
- Baths
- 1,971
- SQ. Feet
- 0.23
- Acres
Seller is prepared to offer a paint allowance at closing, allowing the new owner to refresh the home to their exact specifications. Located in the desirable Reserve at Cambridge Farms community, this charming home offers a perfect blend of comfort, space, and convenience. Zoned for the highly sought-after Liberty Creek schools, it’s ideally situated just minutes from everything Gallatin has to offer—and a quick, easy drive into Nashville. The main level features beautiful and durable hickory hardwood floors throughout. The primary bedroom is on the main level complete with a private en-suite bathroom and spacious walk-in closet. Upstairs, you’ll find two generously sized bedrooms, a shared full bath, and a versatile bonus room perfect for work or play. Step outside to a spacious backyard that backs up to a peaceful tree line—ideal for relaxing or entertaining on the back deck. Additional highlights include a two-car garage and a thoughtfully designed layout for everyday living. Residents enjoy access to community amenities including walking trails, a dog park, playground, catch-and-release fishing pond, and pickleball/basketball courts. Priced to sell, this home offers incredible value in a wonderful neighborhood!
Essential Information
-
- MLS® #:
- 2963778
-
- Price:
- $425,000
-
- Bedrooms:
- 3
-
- Bathrooms:
- 2.50
-
- Full Baths:
- 2
-
- Half Baths:
- 1
-
- Square Footage:
- 1,971
-
- Acres:
- 0.23
-
- Year Built:
- 2020
-
- Type:
- Residential
-
- Sub-Type:
- Single Family Residence
-
- Style:
- Traditional
-
- Status:
- Under Contract - Showing
Community Information
-
- Address:
- 1372 Wentworth Dr
-
- Subdivision:
- The Reserve Ph3
-
- City:
- Gallatin
-
- County:
- Sumner County, TN
-
- State:
- TN
-
- Zip Code:
- 37066
Amenities
-
- Amenities:
- Playground, Sidewalks, Tennis Court(s), Underground Utilities, Trail(s)
-
- Utilities:
- Electricity Available, Natural Gas Available, Water Available, Cable Connected
-
- Parking Spaces:
- 2
-
- # of Garages:
- 2
-
- Garages:
- Garage Door Opener, Garage Faces Front, Driveway
Interior
-
- Interior Features:
- Ceiling Fan(s), Entrance Foyer, Open Floorplan, Pantry, Walk-In Closet(s), High Speed Internet, Kitchen Island
-
- Appliances:
- Gas Range, Dishwasher, Microwave, Refrigerator
-
- Heating:
- Central, Natural Gas
-
- Cooling:
- Central Air, Electric
-
- # of Stories:
- 2
Exterior
-
- Roof:
- Shingle
-
- Construction:
- Brick, Vinyl Siding
School Information
-
- Elementary:
- Howard Elementary
-
- Middle:
- Liberty Creek Middle School
-
- High:
- Liberty Creek High School
Additional Information
-
- Date Listed:
- July 30th, 2025
-
- Days on Market:
- 46
Listing Details
- Listing Office:
- Redfin
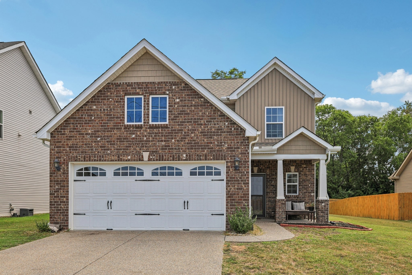
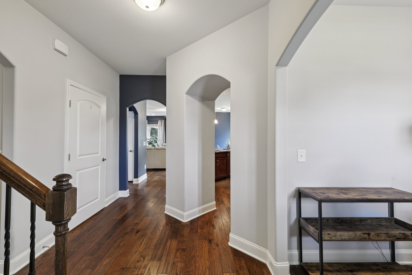
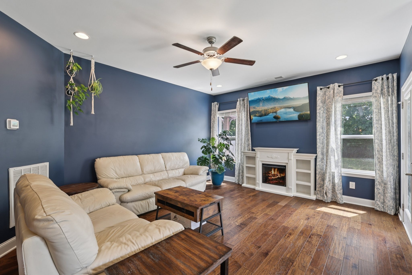
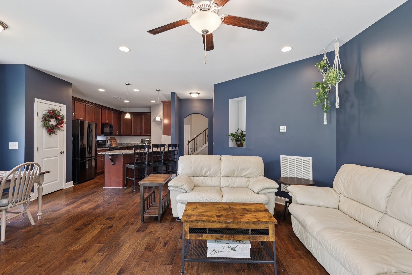
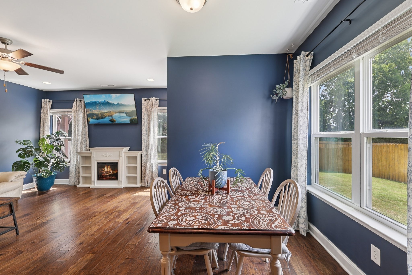
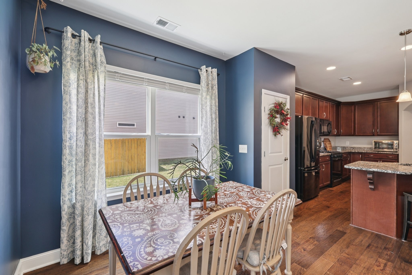
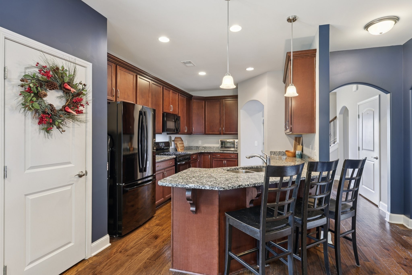
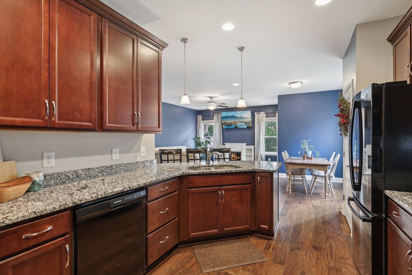
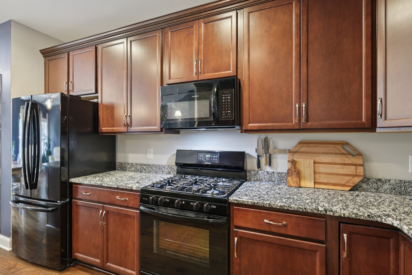
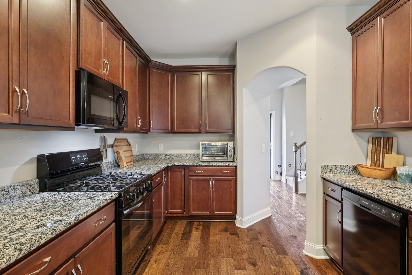
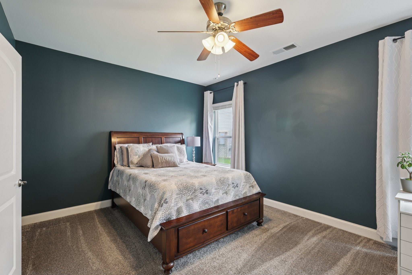
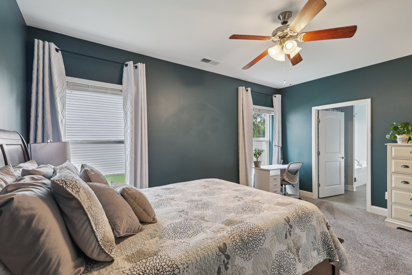
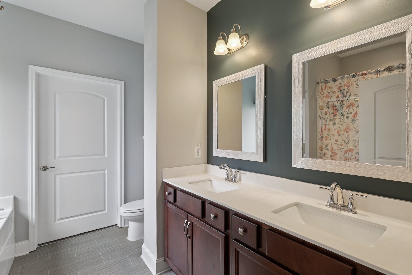
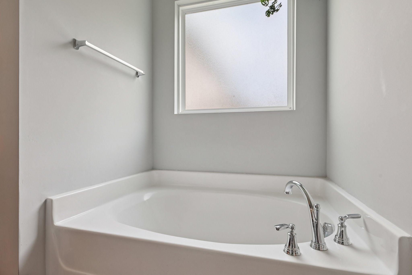
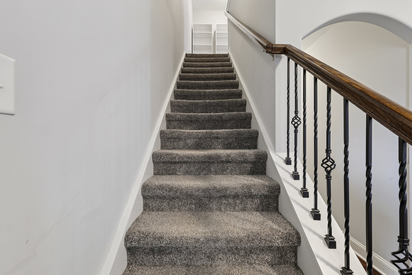
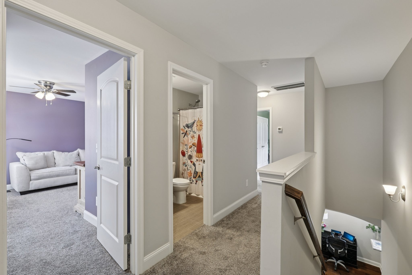
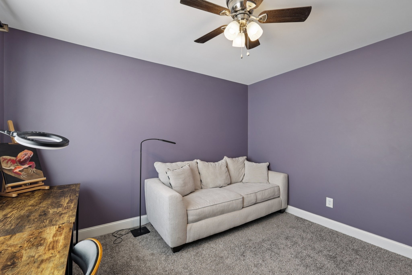
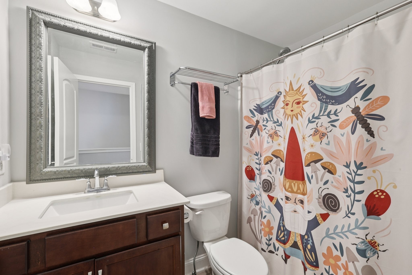
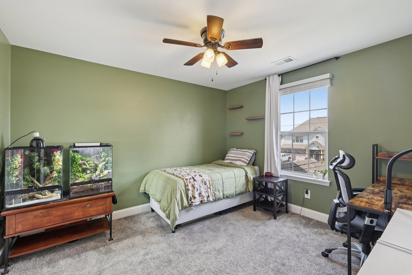
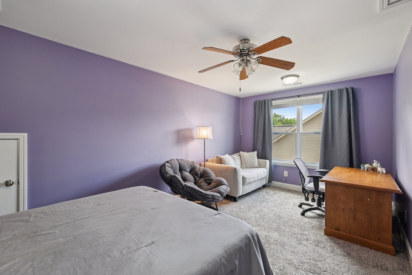
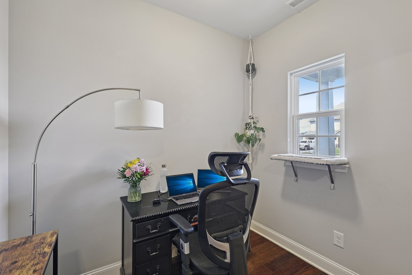
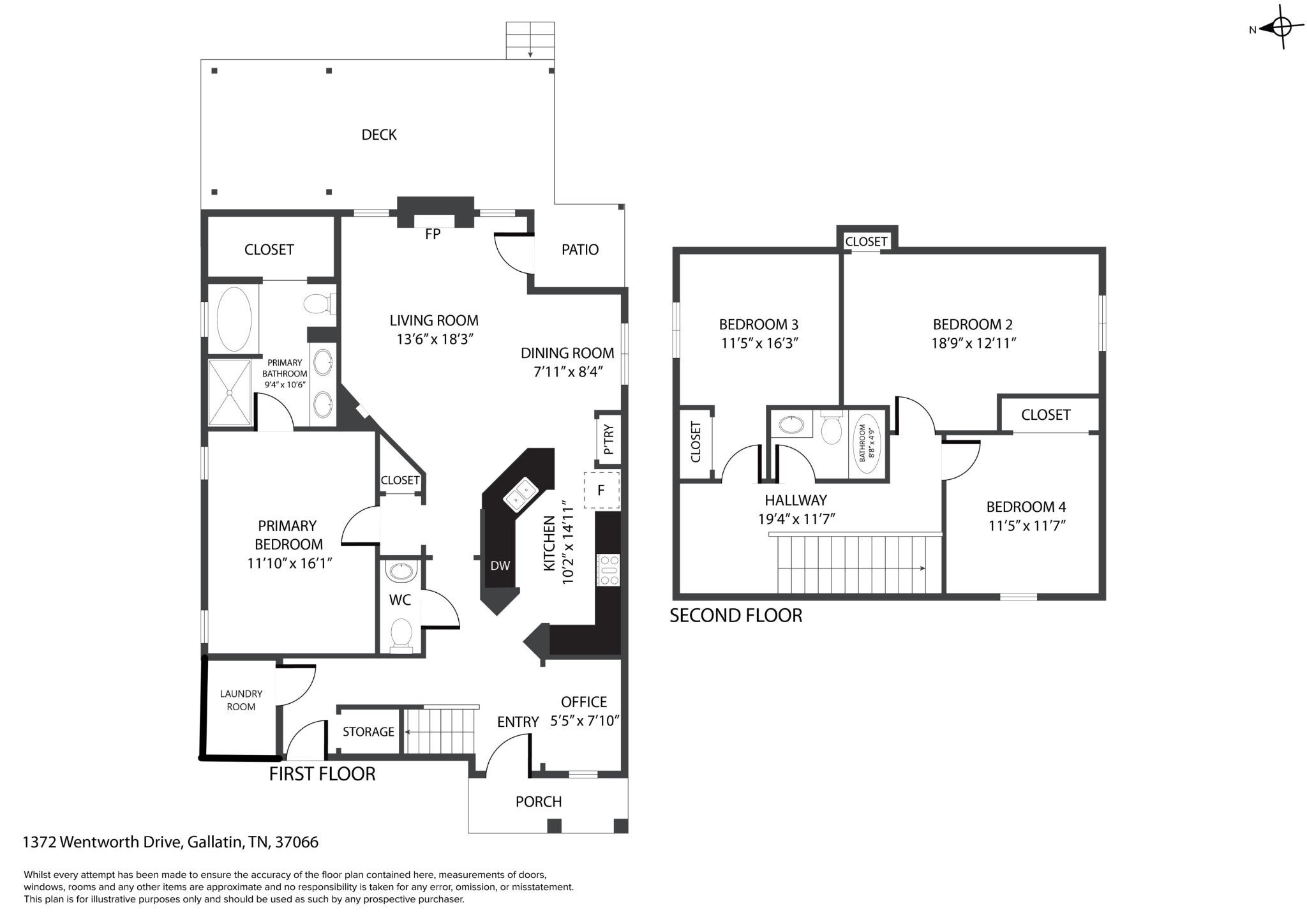
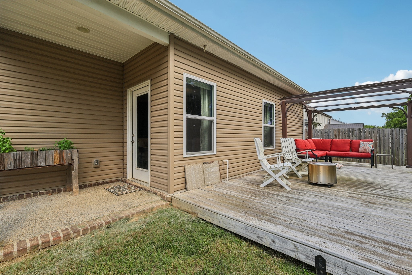
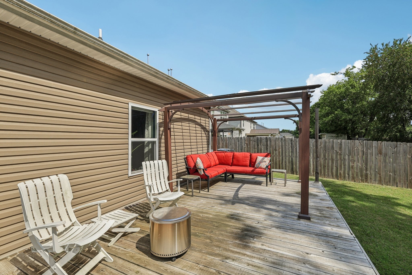
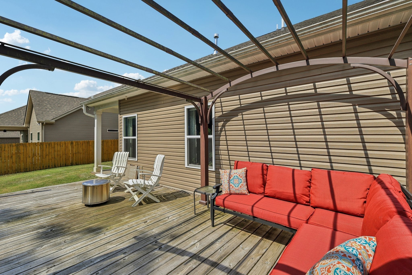
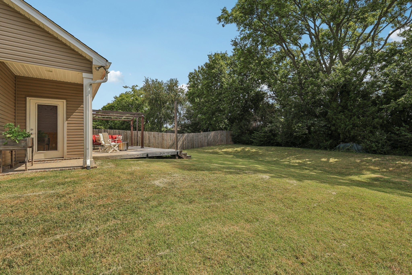
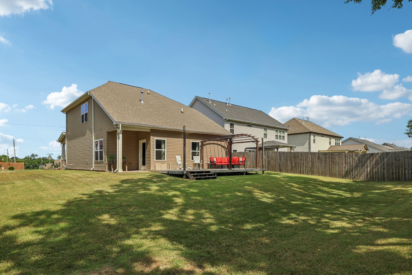
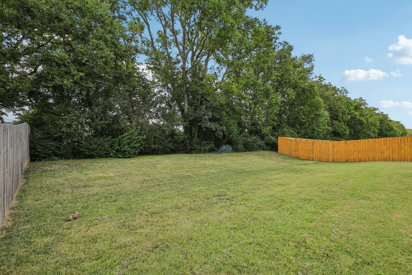
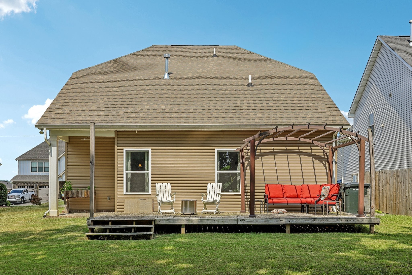
 Copyright 2025 RealTracs Solutions.
Copyright 2025 RealTracs Solutions.