$379,900 - 129 Dylark Dr, Waverly
- 4
- Bedrooms
- 2
- Baths
- 1,974
- SQ. Feet
- 3.1
- Acres
Welcome Home to this wonderful split level home sitting on just over 3 acres and is nestled within a wonderful community! This 1974 sf home consists of 4 bedrooms, 2 bathrooms, family room, bonus room with fireplace, upgraded kitchen with quartz countertops, beautiful fixtures and stainless steel appliances. Kitchen is open to the dining room adorned with an upgraded ceiling light fixture. When you enter this home into the living room space, you'll notice the updated flooring, ceiling fan light fixture, and recessed lighting. Downstairs is the family room/bonus room, one of the bedrooms, as well as a bathroom with laundry. Upstairs there are three additional bedrooms and one full bathroom. The brand new HVAC system installed keeps the home nice and cool in the summer and warm in the winters. Upgraded tankless water heater, new carpeting. The crawlspace has been upgraded with spray foam encapsulation and with an added dehumidifier. For added convenience, there is a two car attached garage with direct access to the home. The private fenced in yard is perfect for any buyer whether enjoying quiet privacy, room for animals, family gatherings and more. Screened in patio space allows for enjoyment in many ways. There is an additional detached one car garage/shop with electrical great for lawn car tools OR a hobby room OR home office OR anything you'd like to use it for. With the newer dual pane windows it helps with energy efficiency. Come visit this home today.
Essential Information
-
- MLS® #:
- 2963747
-
- Price:
- $379,900
-
- Bedrooms:
- 4
-
- Bathrooms:
- 2.00
-
- Full Baths:
- 2
-
- Square Footage:
- 1,974
-
- Acres:
- 3.10
-
- Year Built:
- 1969
-
- Type:
- Residential
-
- Sub-Type:
- Single Family Residence
-
- Status:
- Active
Community Information
-
- Address:
- 129 Dylark Dr
-
- Subdivision:
- N/A
-
- City:
- Waverly
-
- County:
- Humphreys County, TN
-
- State:
- TN
-
- Zip Code:
- 37185
Amenities
-
- Utilities:
- Water Available
-
- Parking Spaces:
- 2
-
- # of Garages:
- 2
-
- Garages:
- Garage Faces Side
Interior
-
- Interior Features:
- Ceiling Fan(s)
-
- Appliances:
- Dishwasher, Refrigerator, Built-In Electric Oven, Built-In Electric Range
-
- Heating:
- Central
-
- Cooling:
- Ceiling Fan(s), Central Air
-
- # of Stories:
- 3
Exterior
-
- Construction:
- Brick
School Information
-
- Elementary:
- Waverly Elementary
-
- Middle:
- Waverly Jr High School
-
- High:
- Waverly Central High School
Additional Information
-
- Date Listed:
- July 30th, 2025
-
- Days on Market:
- 73
Listing Details
- Listing Office:
- Keller Williams Realty Nashville/franklin
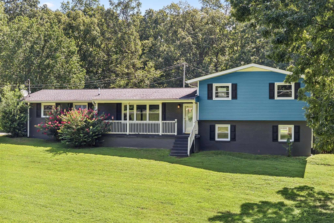
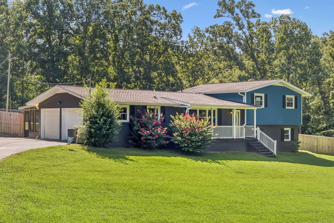
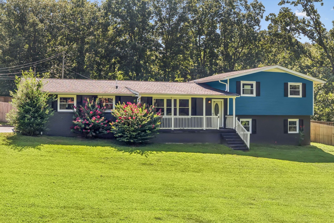
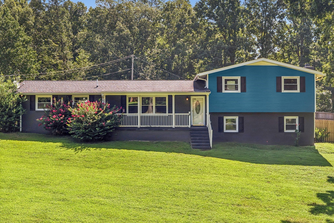
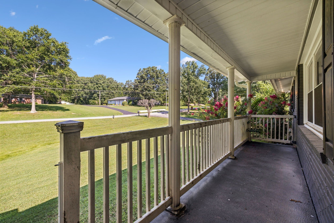
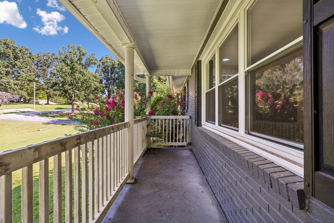
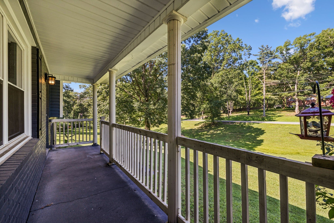
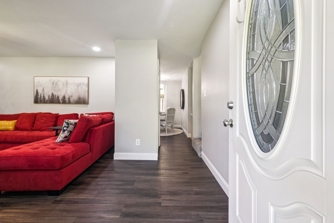
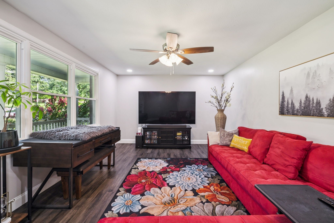
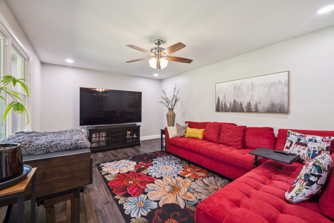
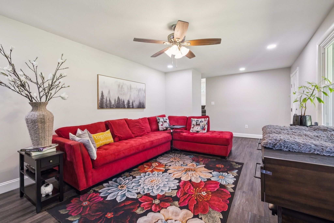
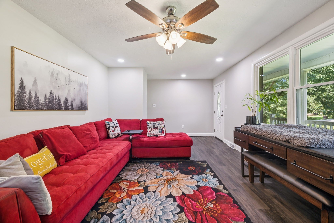
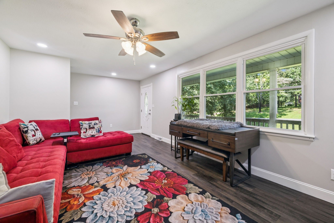
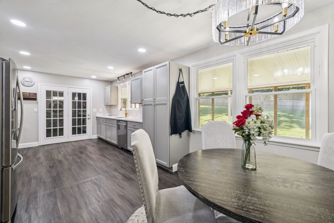
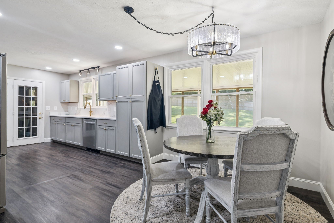
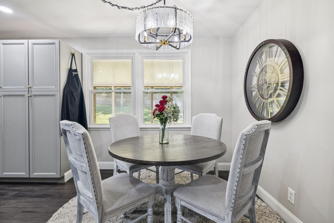
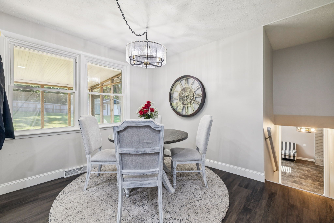
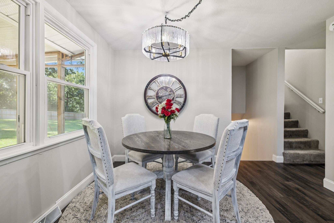
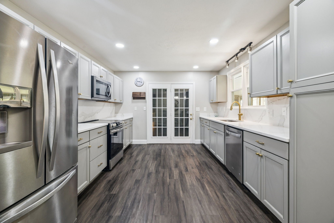
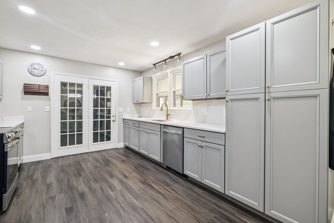
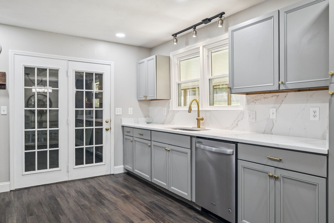
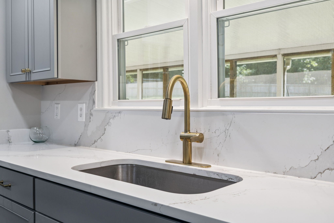
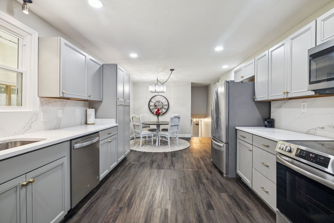
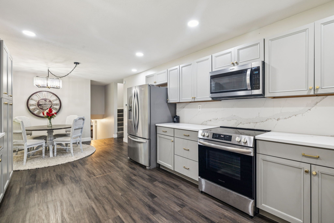
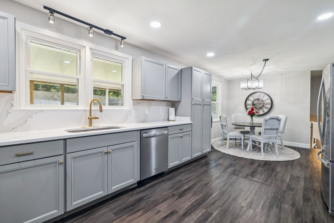
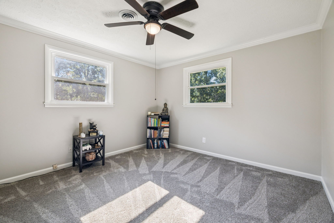
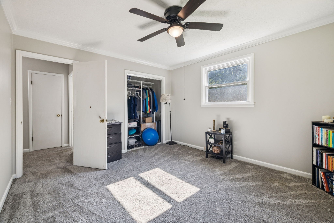
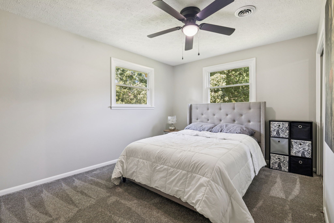
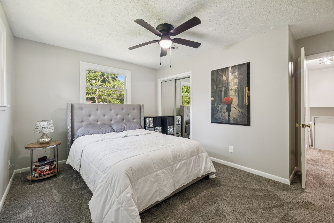
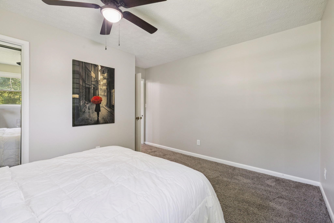
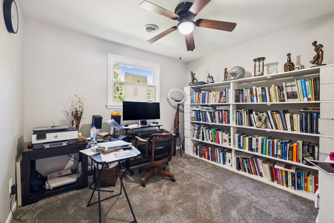
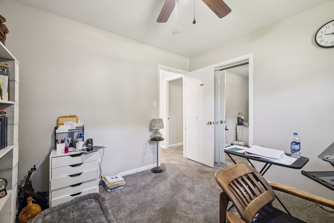
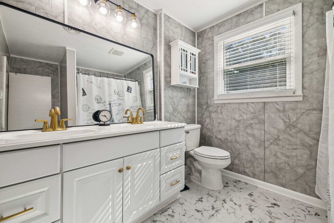
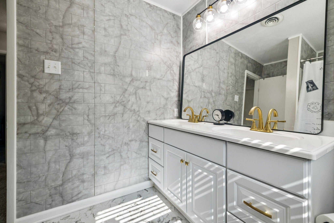
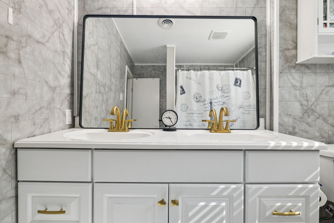
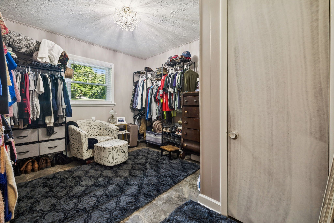
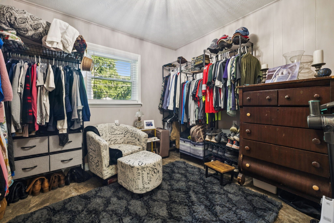
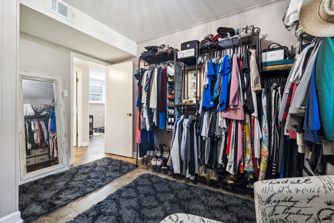
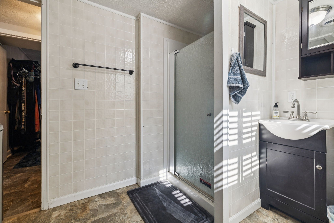
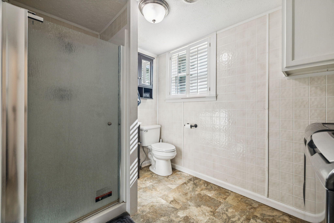
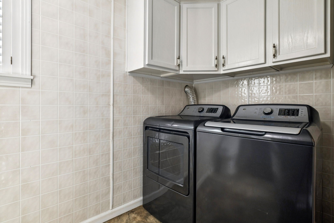
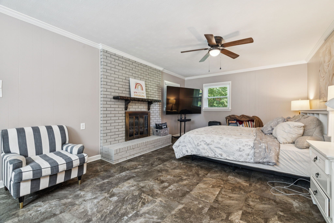
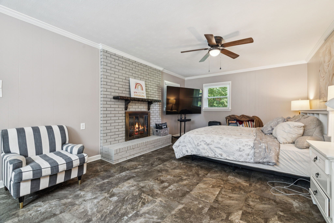
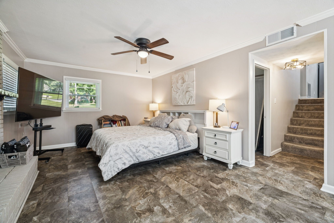
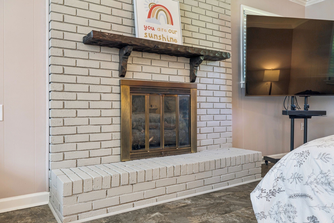
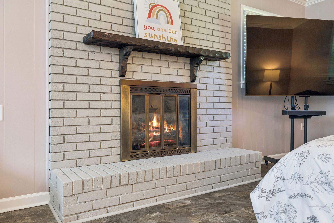
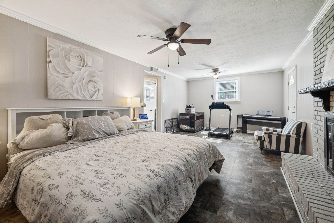
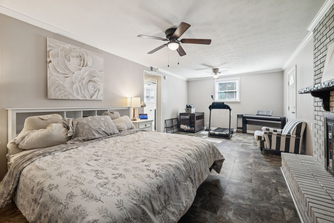
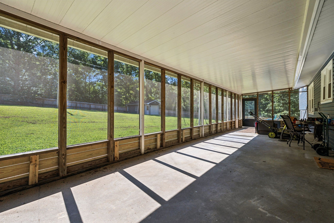
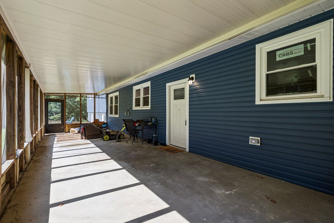
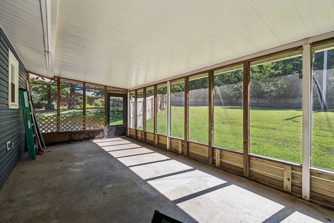
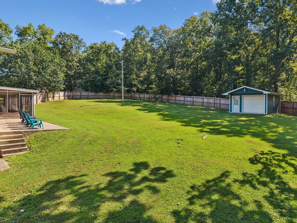
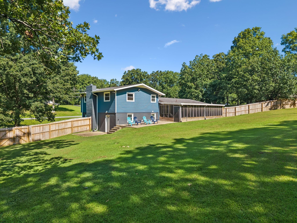
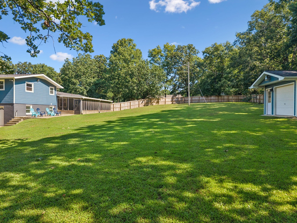
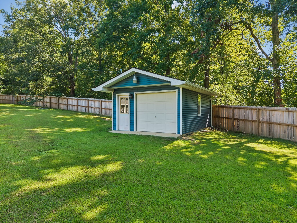
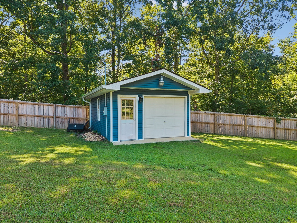
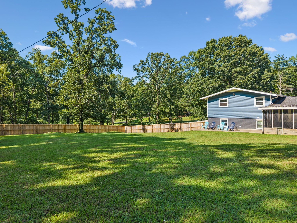
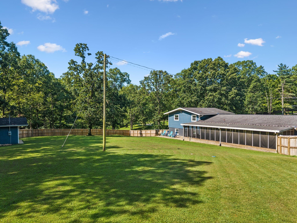
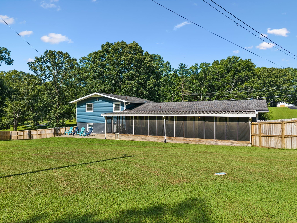
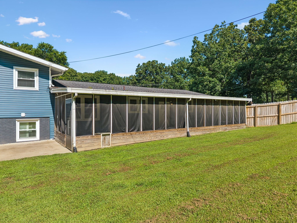
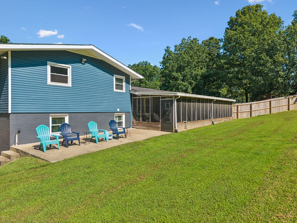
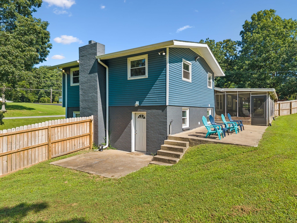
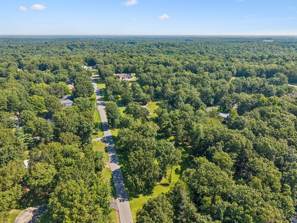
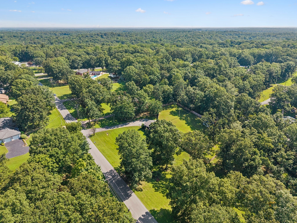
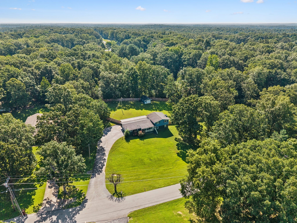
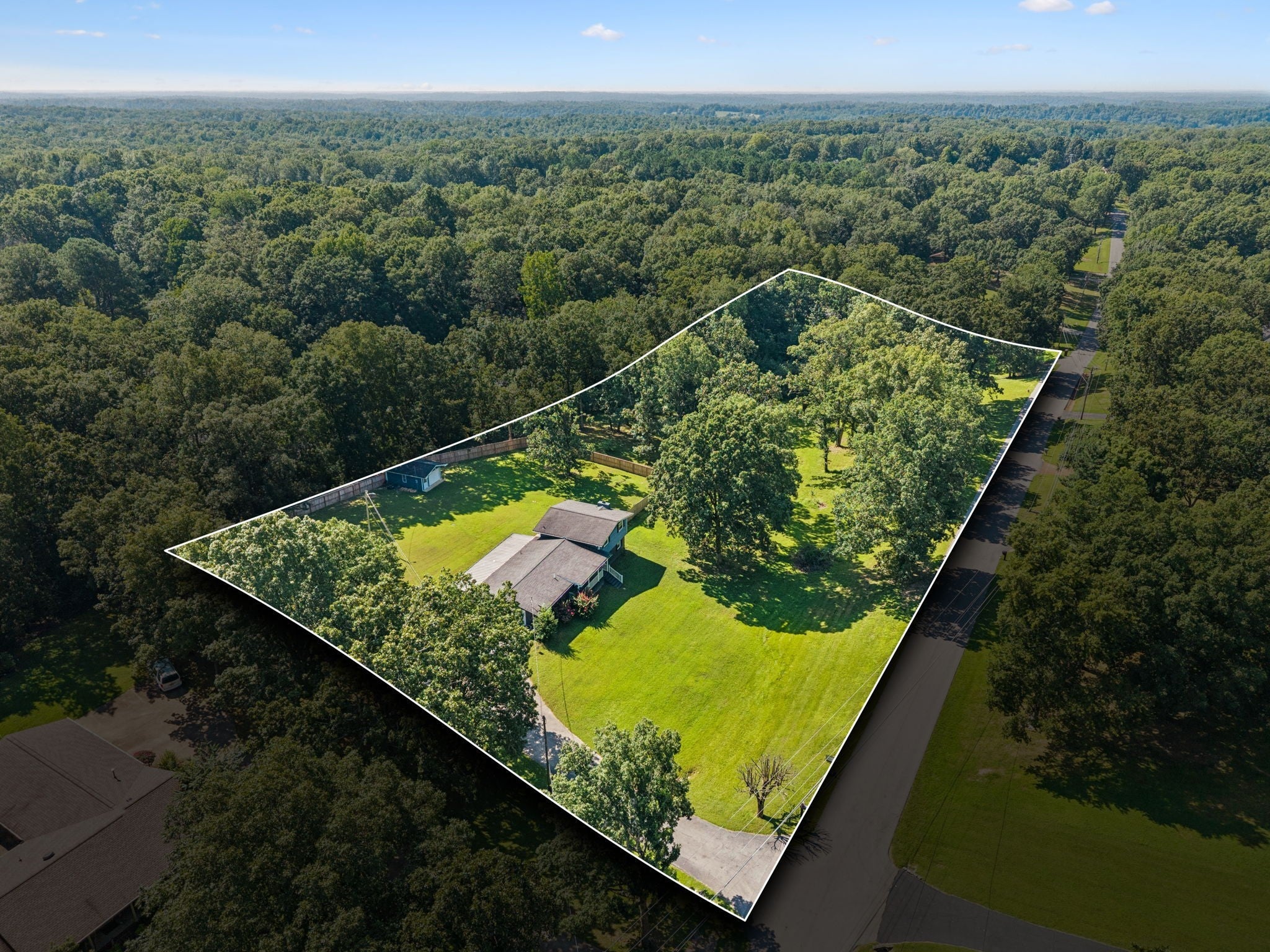
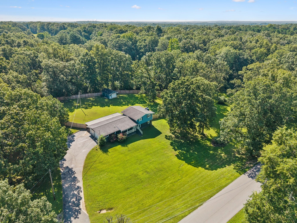
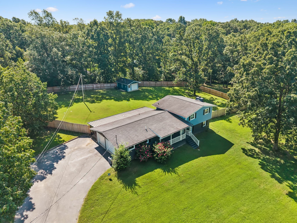
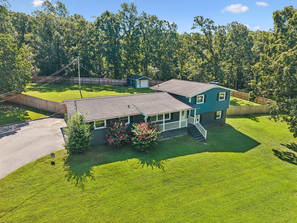
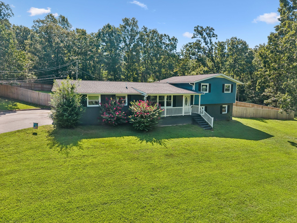
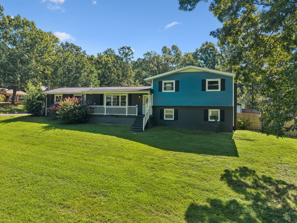
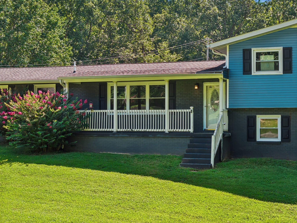
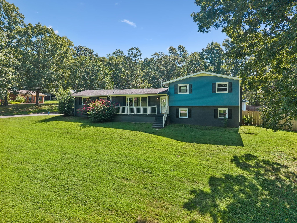
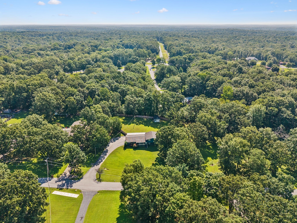
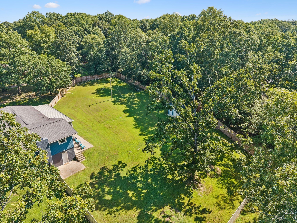
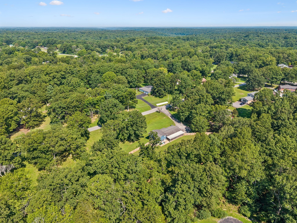
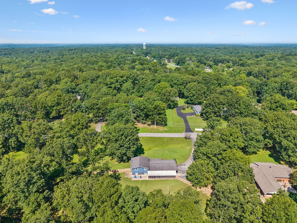
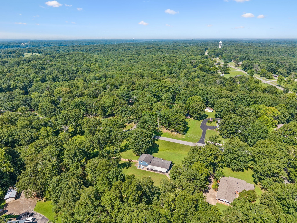
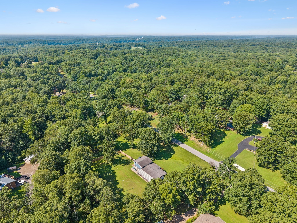
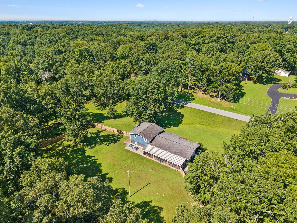
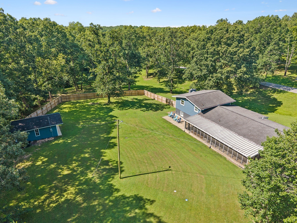
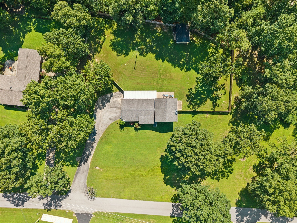
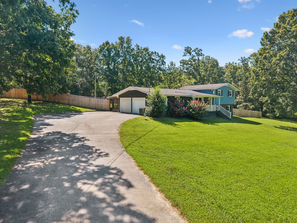
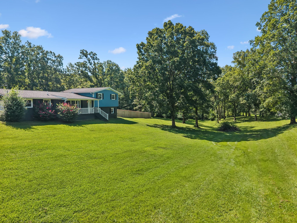
 Copyright 2025 RealTracs Solutions.
Copyright 2025 RealTracs Solutions.