$538,500 - 1045 Emerald Way, Castalian Springs
- 3
- Bedrooms
- 2½
- Baths
- 1,896
- SQ. Feet
- 4.76
- Acres
Nestled on 4.76 acres of serene, sprawling land, this beautiful 3-bedroom, 2.5-bathroom home offers the perfect blend of comfort and nature. With a spacious layout and thoughtful design, this property is ideal for those seeking a peaceful retreat while still being close to modern amenities. Step outside and enjoy the tranquility of the back porch, which overlooks mature trees and a lush landscape. This peaceful setting is abundant with local wildlife, offering a truly serene escape. Whether you're sipping coffee in the morning or entertaining in the evening, the views here are second to none. As you enter, you’re greeted by a welcoming open floor plan, where natural light pours in through large windows, showcasing the picturesque surroundings. The primary suite offers a private oasis with an en-suite bathroom, complete with a soaking tub and a separate shower. Two additional bedrooms are generously sized and share a well-appointed full bathroom. A convenient half-bath is located for guests. One of the standout features of this home is the massive bonus room, ideal for a media room, home office, or playroom. It’s complemented by a walk-in attic space for added storage or potential future expansion. The expansive 4.76-acre property provides endless possibilities, from gardening to recreational activities. There’s ample space to add a pool, workshop, or barn, giving you the flexibility to truly make this home your own.
Essential Information
-
- MLS® #:
- 2963552
-
- Price:
- $538,500
-
- Bedrooms:
- 3
-
- Bathrooms:
- 2.50
-
- Full Baths:
- 2
-
- Half Baths:
- 1
-
- Square Footage:
- 1,896
-
- Acres:
- 4.76
-
- Year Built:
- 2005
-
- Type:
- Residential
-
- Sub-Type:
- Single Family Residence
-
- Status:
- Active
Community Information
-
- Address:
- 1045 Emerald Way
-
- Subdivision:
- Emerald Acres Ph 3&4
-
- City:
- Castalian Springs
-
- County:
- Sumner County, TN
-
- State:
- TN
-
- Zip Code:
- 37031
Amenities
-
- Utilities:
- Water Available, Cable Connected
-
- Parking Spaces:
- 2
-
- # of Garages:
- 2
-
- Garages:
- Garage Faces Side
Interior
-
- Interior Features:
- Ceiling Fan(s), Entrance Foyer, Extra Closets, Pantry, Smart Thermostat, Walk-In Closet(s), High Speed Internet
-
- Appliances:
- Electric Oven, Electric Range, Dryer, Refrigerator, Washer
-
- Heating:
- Central
-
- Cooling:
- Central Air
-
- Fireplace:
- Yes
-
- # of Fireplaces:
- 1
-
- # of Stories:
- 2
Exterior
-
- Lot Description:
- Level, Wooded
-
- Construction:
- Brick
School Information
-
- Elementary:
- Benny C. Bills Elementary School
-
- Middle:
- Joe Shafer Middle School
-
- High:
- Gallatin Senior High School
Additional Information
-
- Date Listed:
- July 30th, 2025
-
- Days on Market:
- 55
Listing Details
- Listing Office:
- Exit Realty Refined
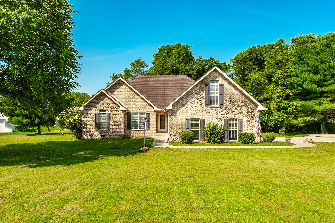
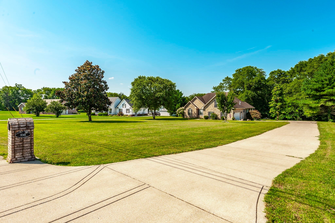
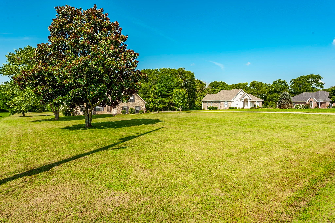
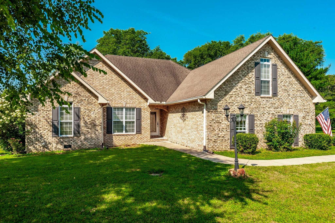
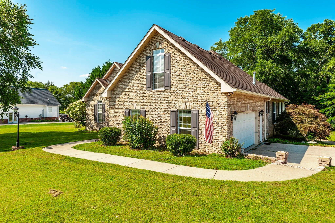
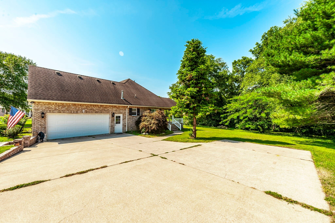
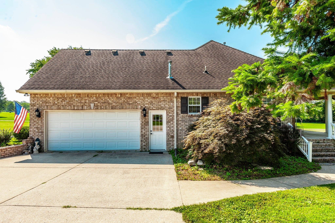
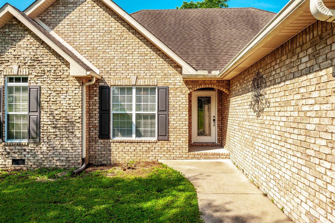
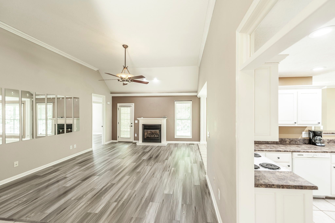
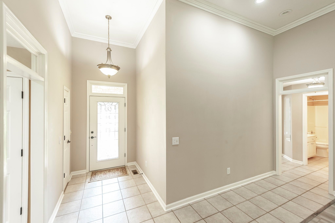
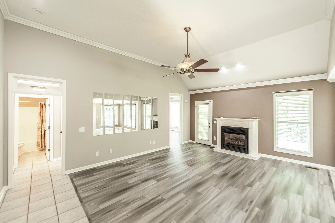
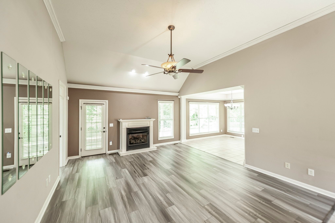
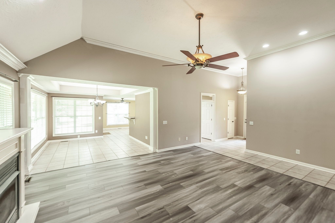
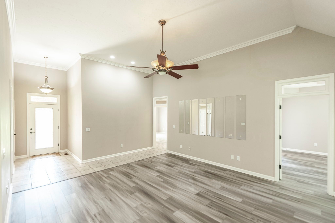
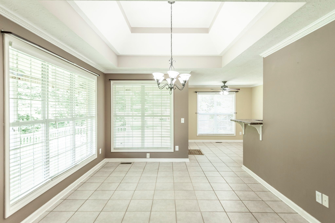
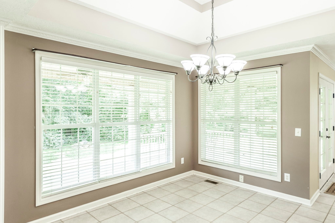
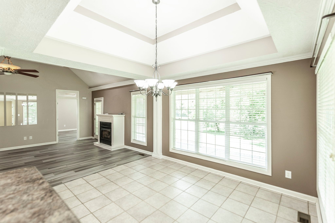
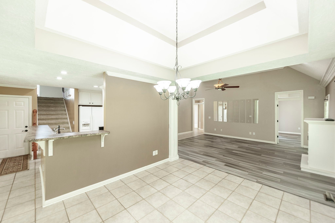
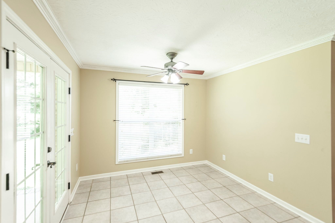
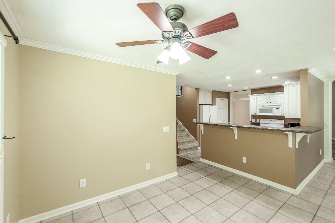
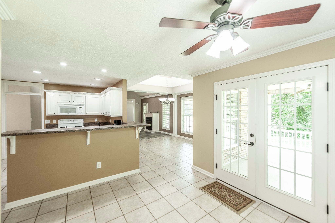
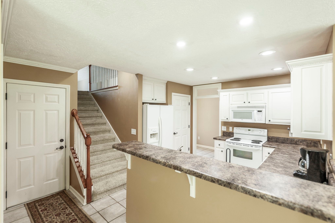
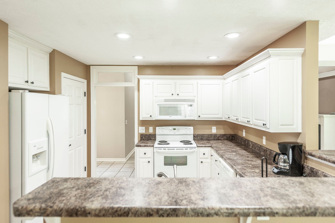
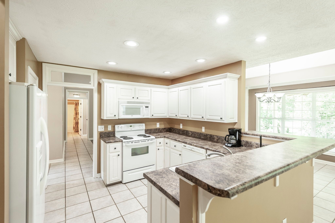
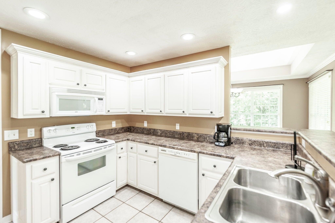
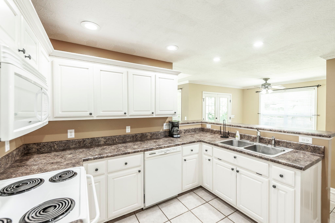
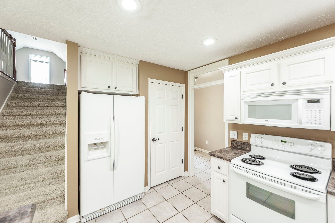
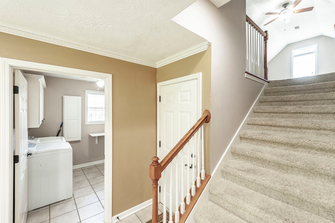
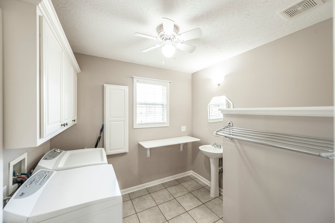
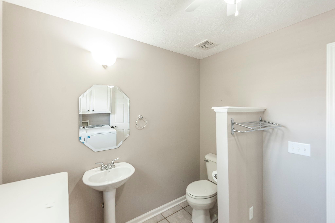
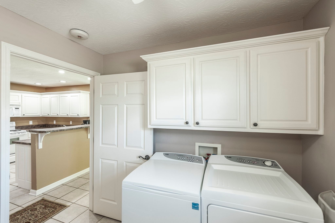
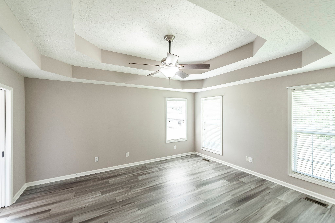
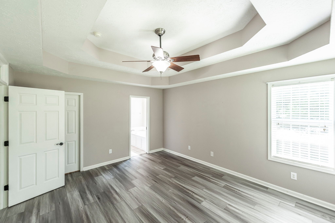
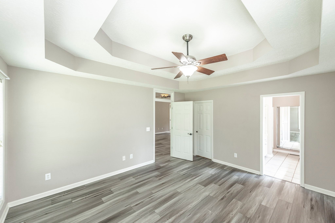
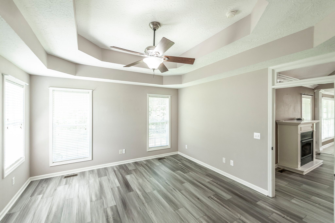
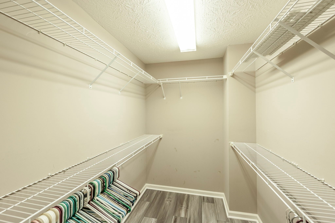
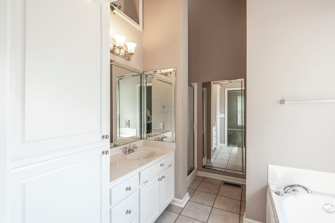
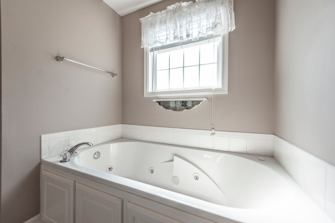
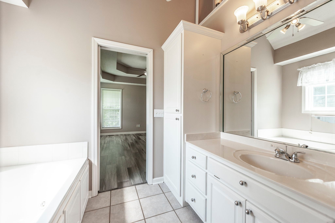
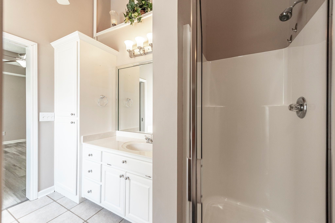
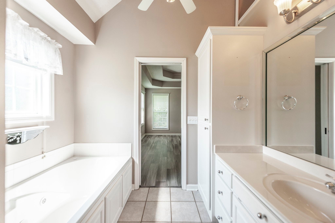
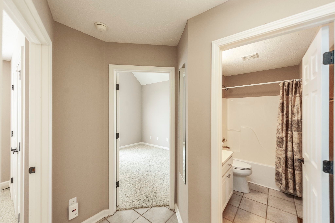
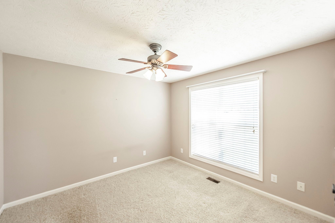
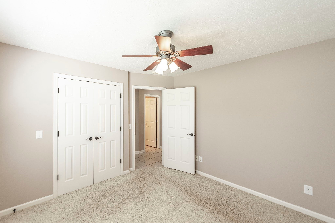
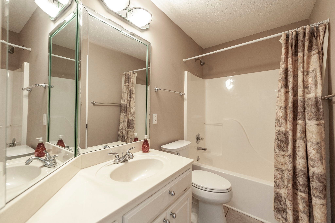
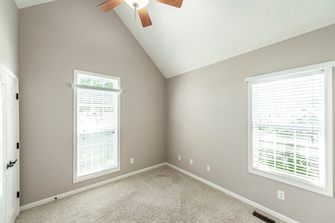
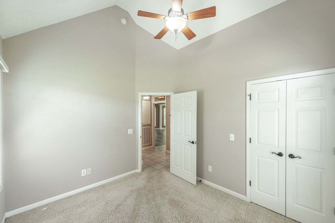
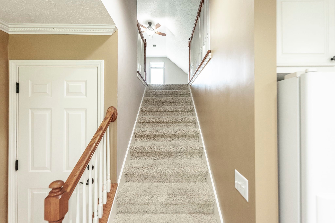
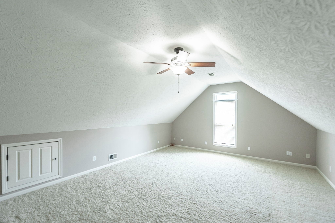
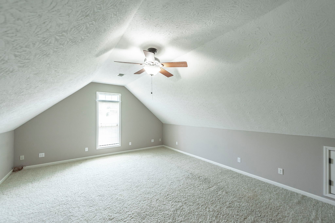
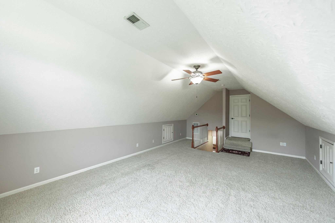
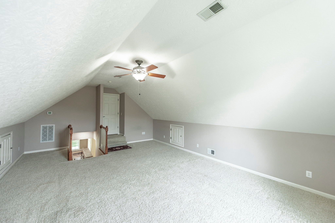
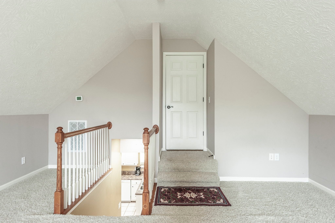
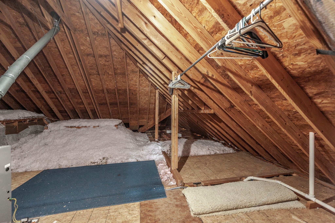
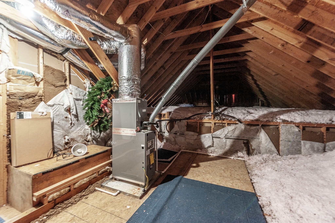
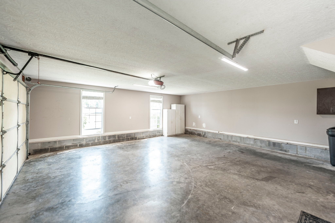
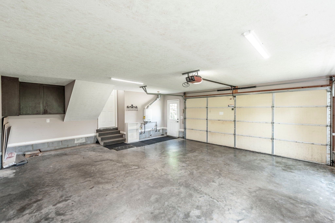
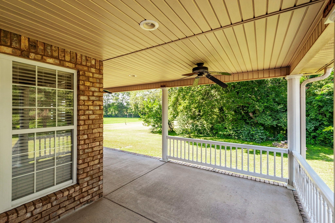
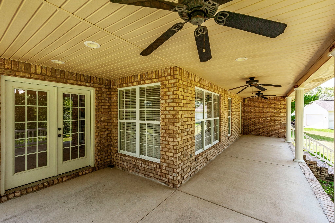
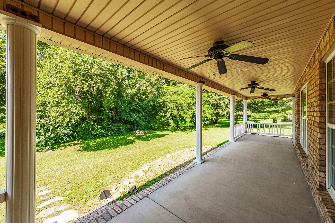
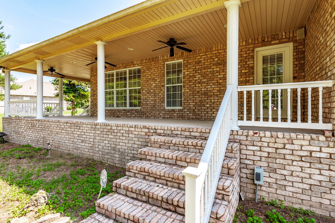
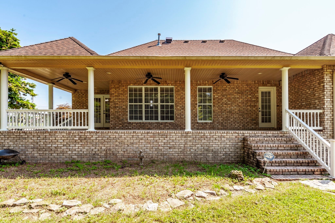
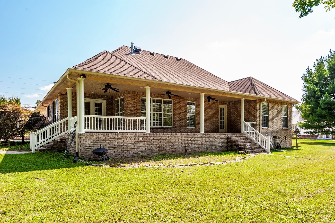
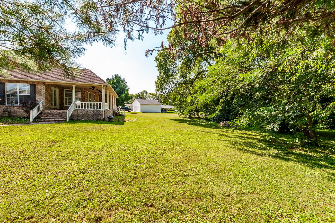
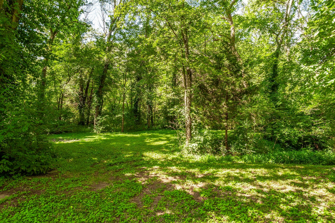
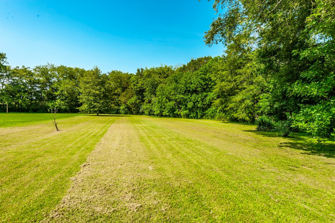
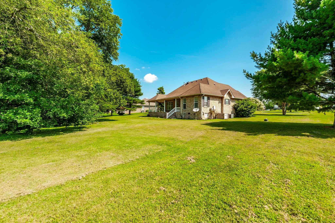
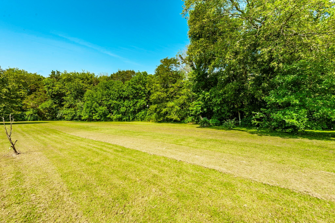
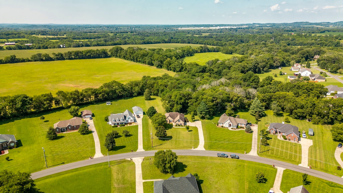
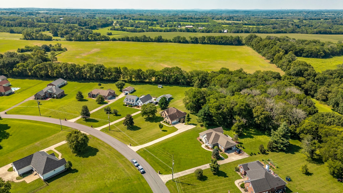
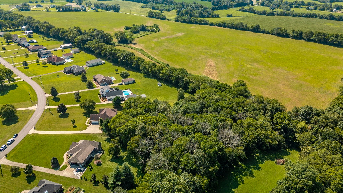
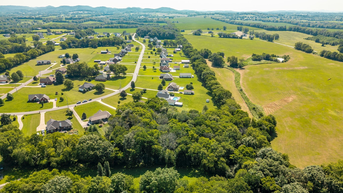
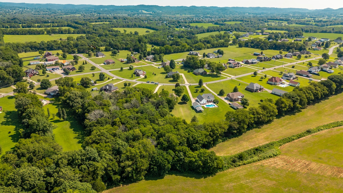
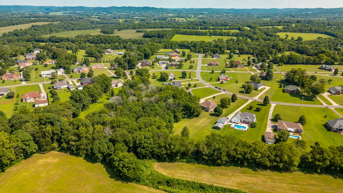
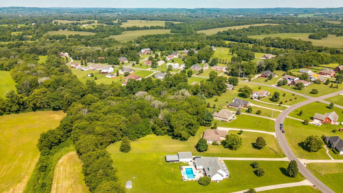
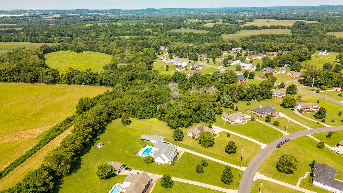
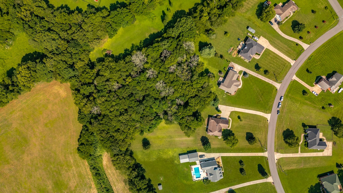
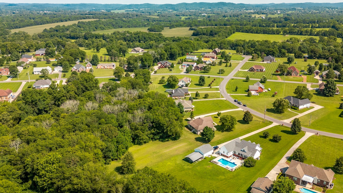
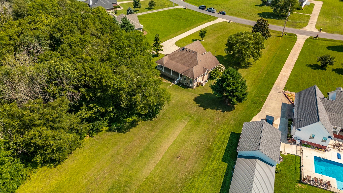
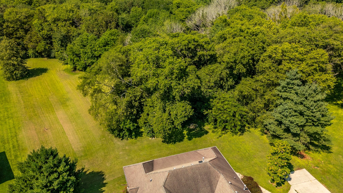
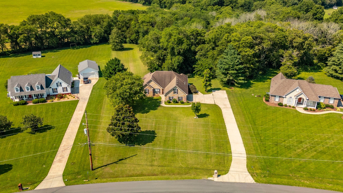
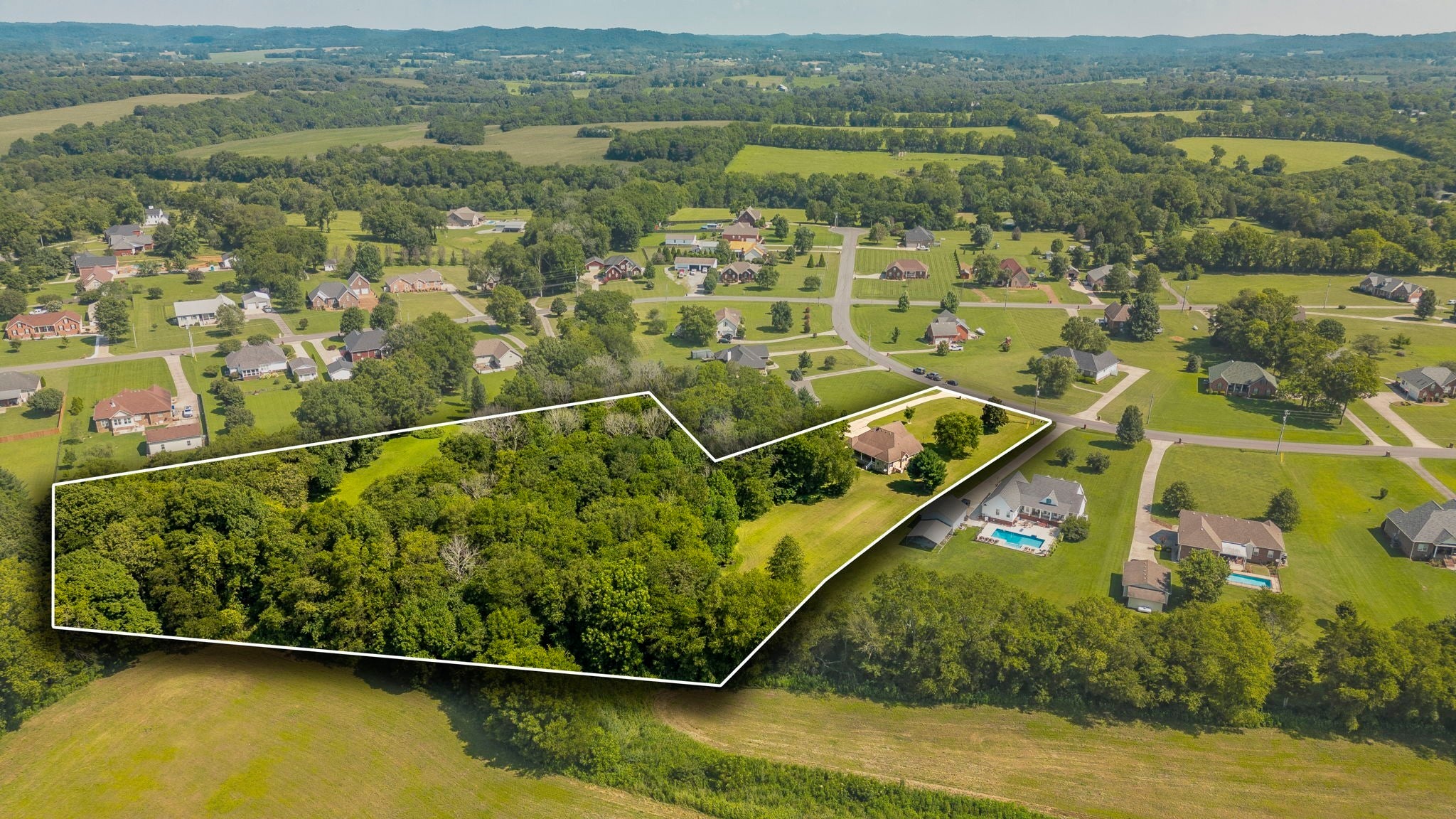
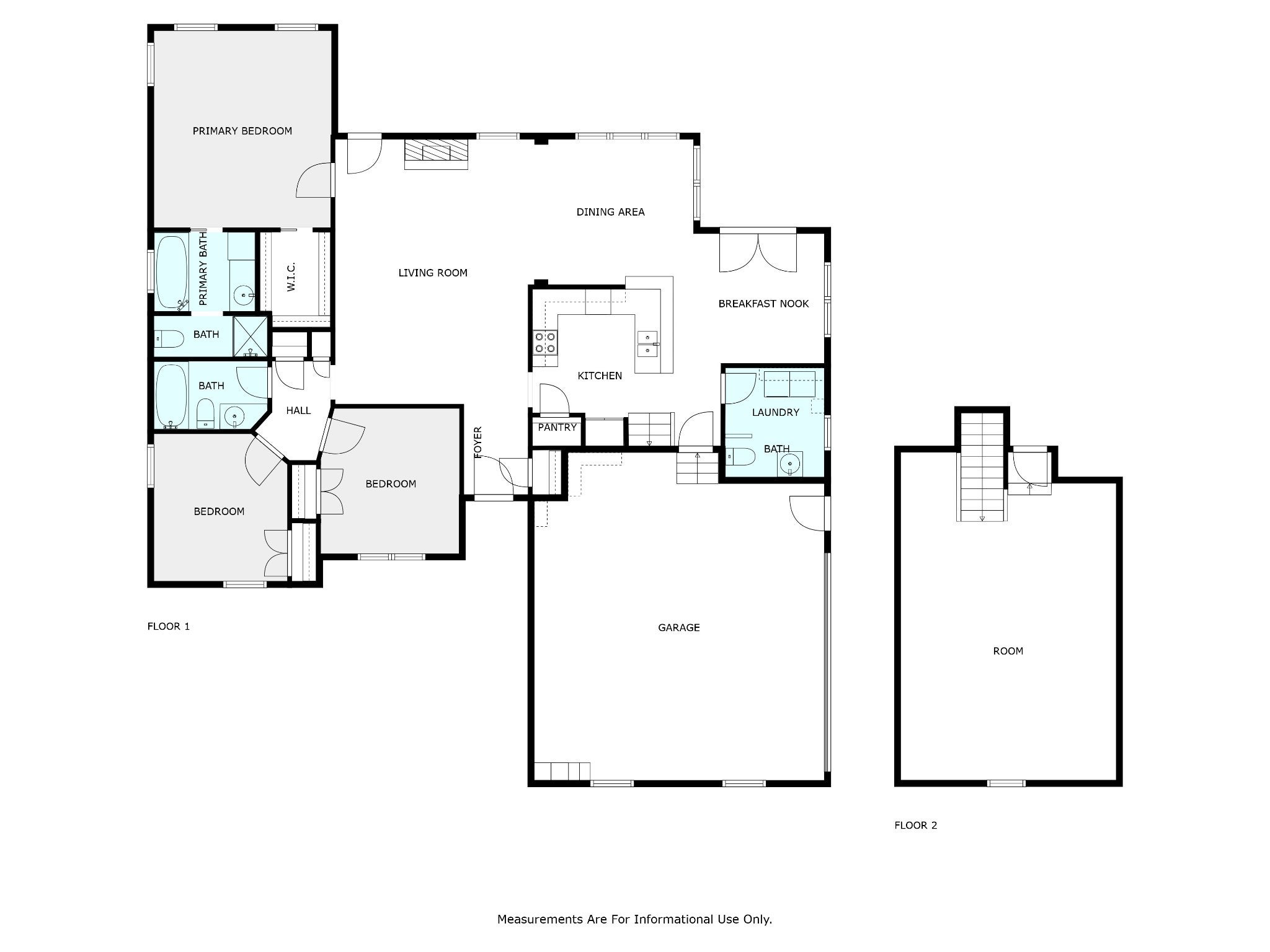
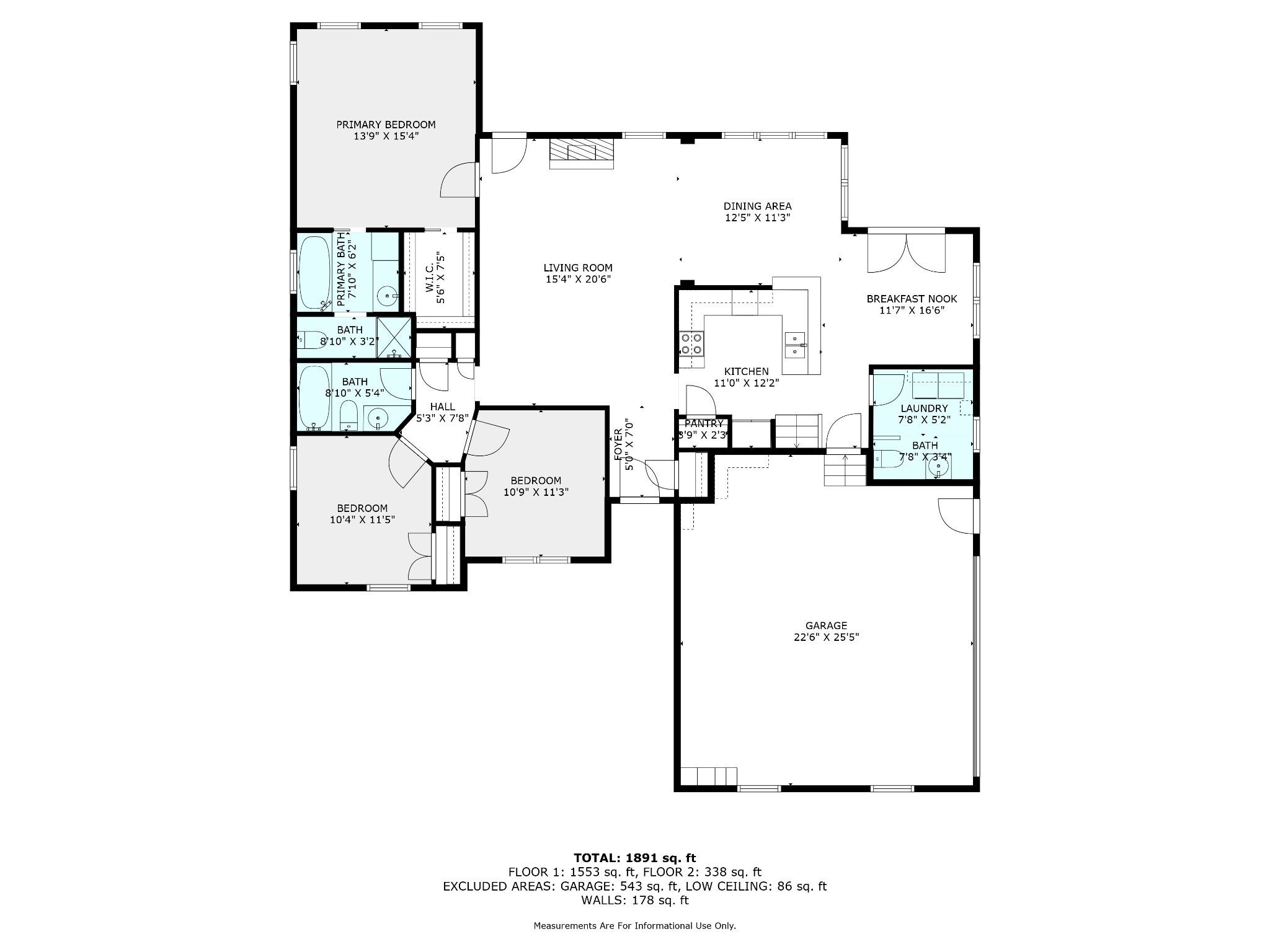
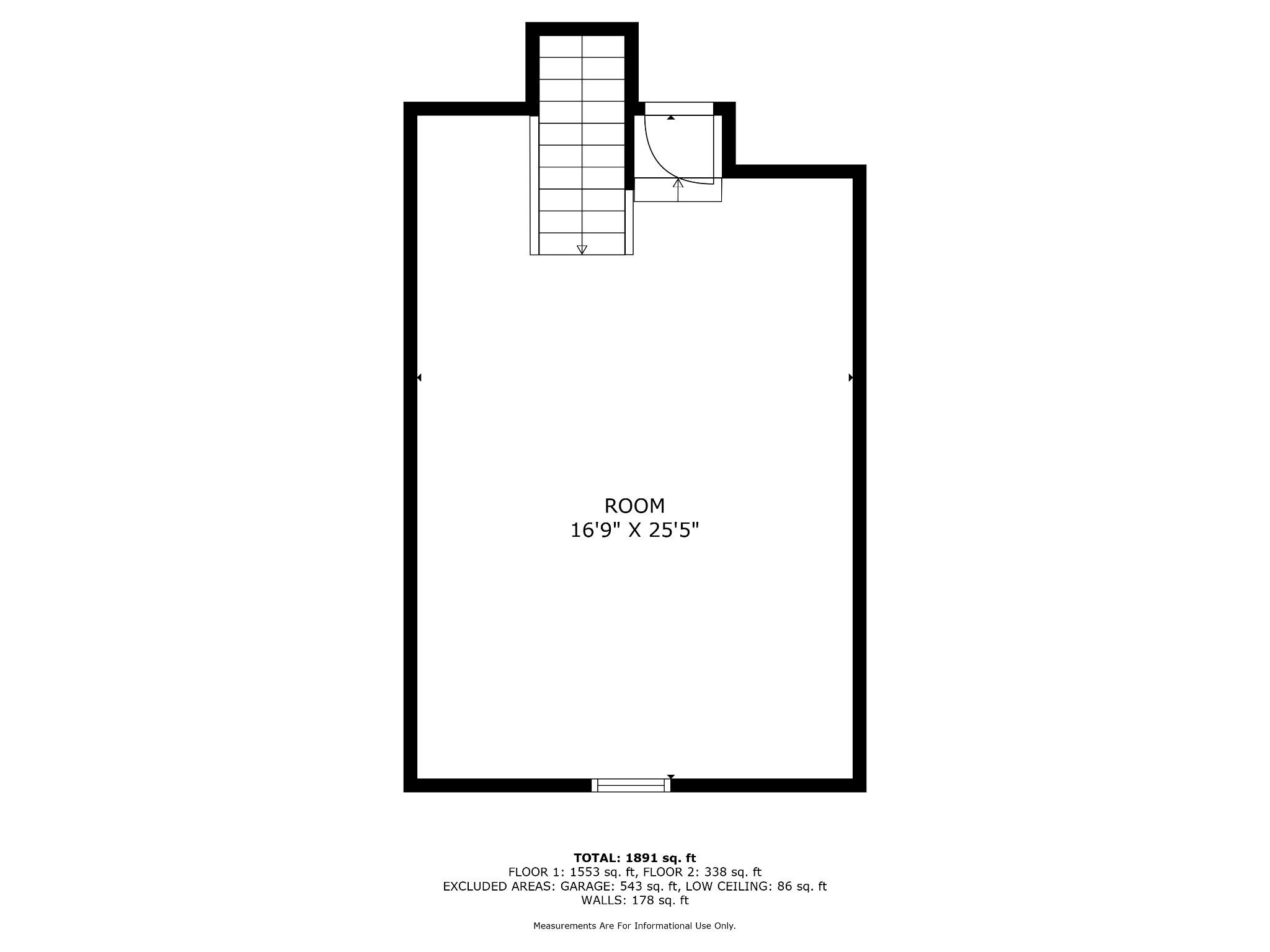
 Copyright 2025 RealTracs Solutions.
Copyright 2025 RealTracs Solutions.