$699,900 - 4095 Highway 96, Burns
- 4
- Bedrooms
- 3
- Baths
- 3,182
- SQ. Feet
- 1
- Acres
THIS PRISTINE HOME IS MOVE IN READY! LOCATION, SPACE, STORAGE AND OUTDOOR ENTERTAINMENT are just a few of the fabulous amenities waiting for you. Just a few minutes from I-40 and 30 minutes from Nashville. SPACE & STORAGE- Open concept on the main floor with vaulted ceilings in the living room, custom soft close cabinets from Spencer Mill Woodworks, granite counter tops and SS Appliances. The huge bonus room above the garage would be great for a playroom or movie night. The FULL FINISHED BASEMENT is perfect for in-laws' quarters or for family / friends to have their own space while visiting with 1 BR, 1 FB and a huge living area with a mini kitchen! Did I mention 3 storage areas too! The covered "Treehouse" back deck and patio are magical! Enjoy time with family and friends around the fire pit. This home really does have it all. LOCATION, SPACE AND A FABULOUS VIEW.
Essential Information
-
- MLS® #:
- 2963518
-
- Price:
- $699,900
-
- Bedrooms:
- 4
-
- Bathrooms:
- 3.00
-
- Full Baths:
- 3
-
- Square Footage:
- 3,182
-
- Acres:
- 1.00
-
- Year Built:
- 2019
-
- Type:
- Residential
-
- Sub-Type:
- Single Family Residence
-
- Style:
- Traditional
-
- Status:
- Under Contract - Showing
Community Information
-
- Address:
- 4095 Highway 96
-
- Subdivision:
- Scott Subdivision
-
- City:
- Burns
-
- County:
- Dickson County, TN
-
- State:
- TN
-
- Zip Code:
- 37029
Amenities
-
- Utilities:
- Electricity Available, Water Available
-
- Parking Spaces:
- 8
-
- # of Garages:
- 2
-
- Garages:
- Garage Faces Front, Concrete, Driveway, Gravel
Interior
-
- Interior Features:
- Bookcases, Ceiling Fan(s), Extra Closets, High Ceilings, In-Law Floorplan, Walk-In Closet(s), High Speed Internet
-
- Appliances:
- Electric Oven, Electric Range, Dishwasher, Disposal, Microwave, Refrigerator, Stainless Steel Appliance(s)
-
- Heating:
- Central, Electric
-
- Cooling:
- Central Air, Electric
-
- # of Stories:
- 2
Exterior
-
- Exterior Features:
- Storage
-
- Roof:
- Asphalt
-
- Construction:
- Hardboard Siding
School Information
-
- Elementary:
- Stuart Burns Elementary
-
- Middle:
- Burns Middle School
-
- High:
- Dickson County High School
Additional Information
-
- Date Listed:
- July 30th, 2025
-
- Days on Market:
- 34
Listing Details
- Listing Office:
- Crye-leike, Inc., Realtors
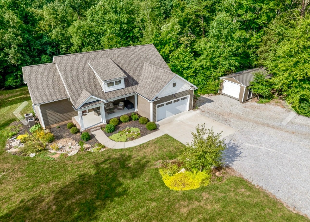
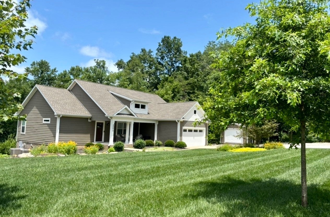
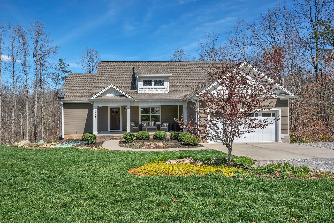
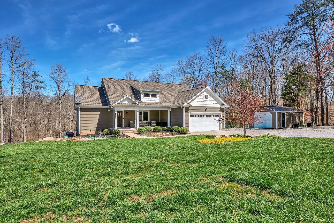
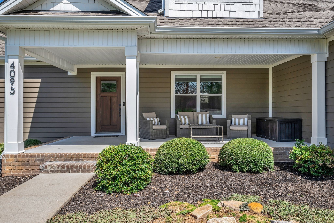
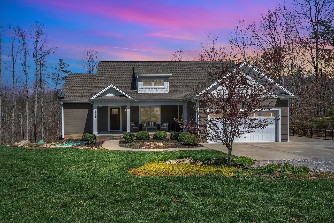
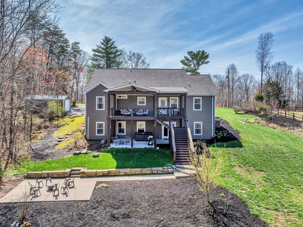
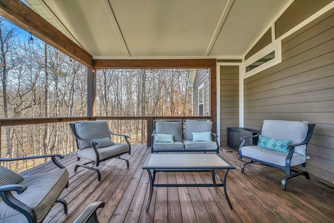
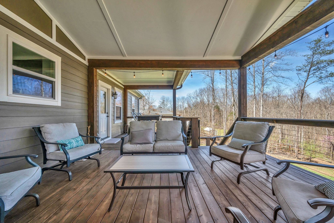
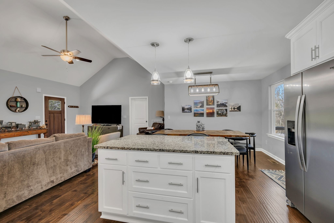
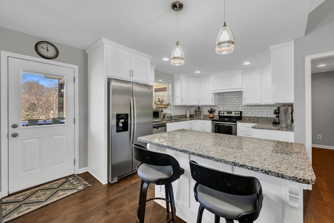
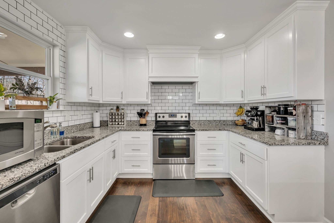
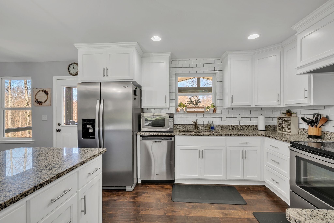
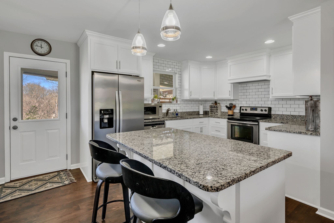
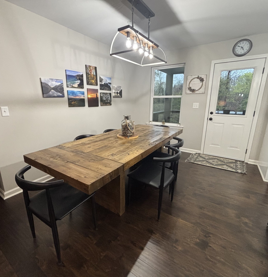
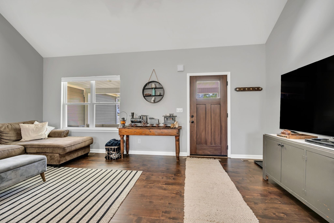
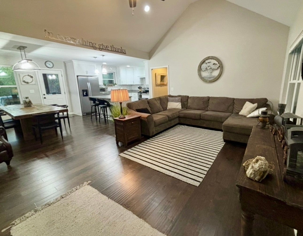
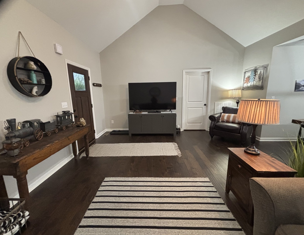
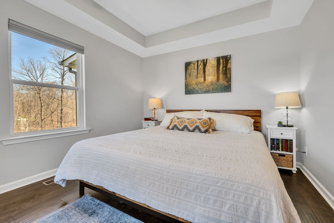
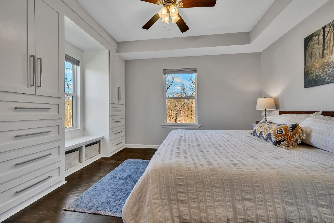
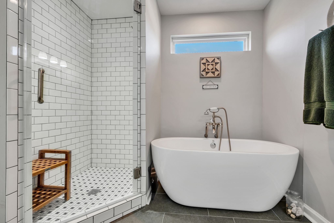
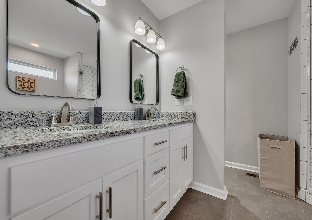
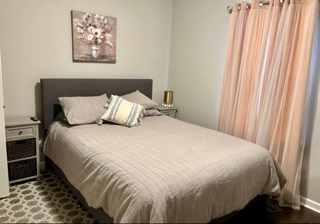
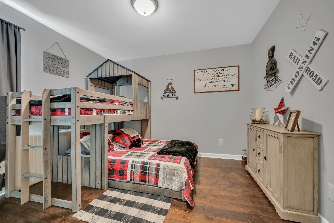
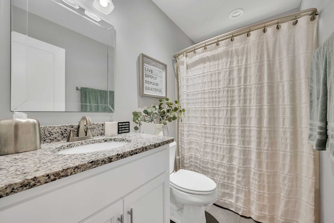
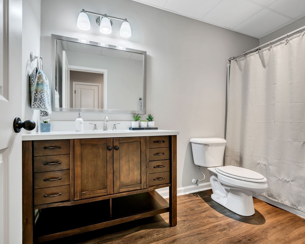
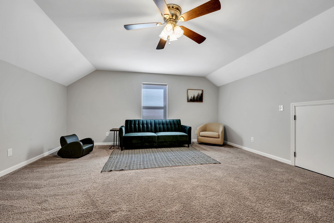
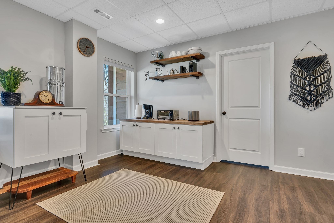
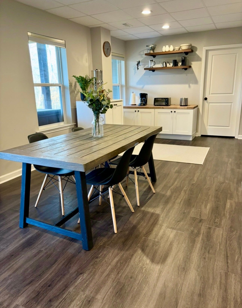
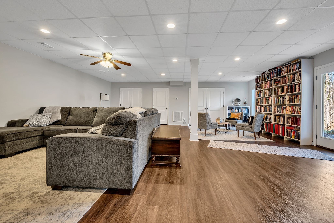
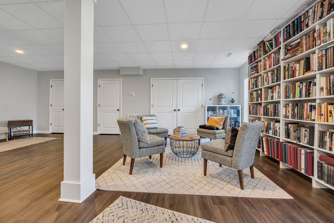
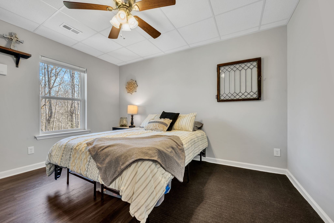
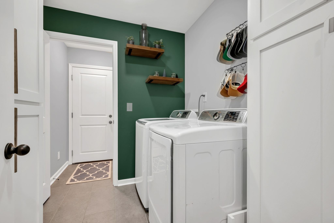
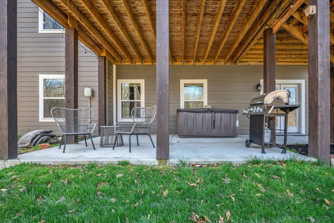
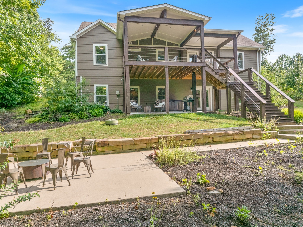
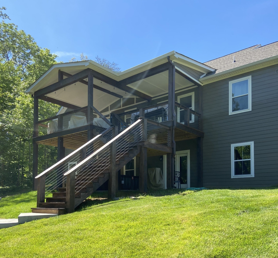
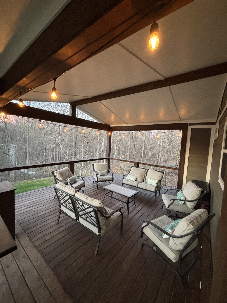
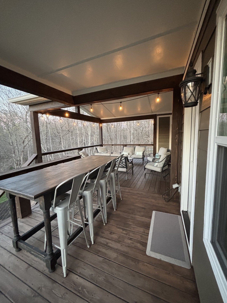
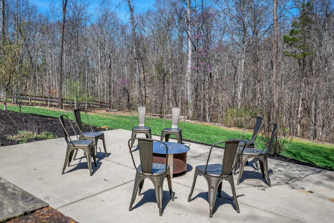
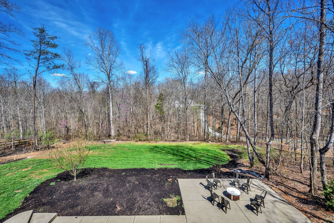
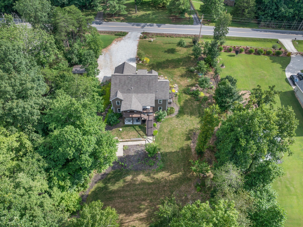
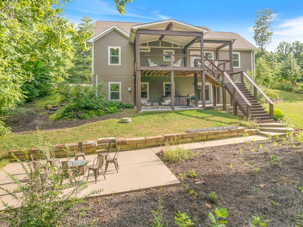
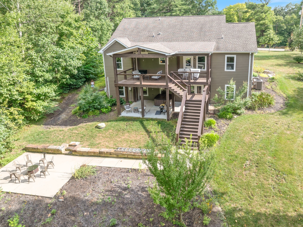
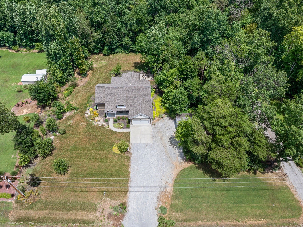
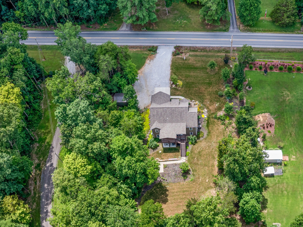
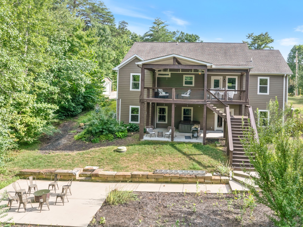
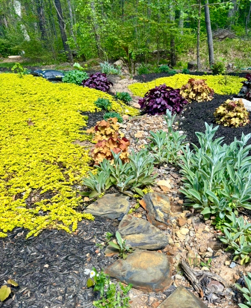
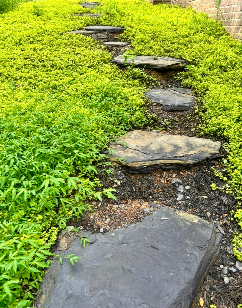

 Copyright 2025 RealTracs Solutions.
Copyright 2025 RealTracs Solutions.