$238,500 - 441 Claircrest Dr, Antioch
- 2
- Bedrooms
- 1½
- Baths
- 1,088
- SQ. Feet
- 0.01
- Acres
Move-in ready 2-bedroom townhome with private, fully-fenced back patio... it 's an outdoor living room where you can relax and entertain! Nicely landscaped home with no units behind it. All appliances stay, including the stainless steel refrigerator, plus the washer & dryer. Enjoy your meals in the eat-in kitchen OR at the custom-made bar top OR in front of the fireplace. Both bedrooms are on the second floor. The second bedroom has a Murphy bed which the seller is including in the transaction... make that room a guest room one day/an office or playroom the next day! There are two parking spaces right outside the front door, one specifically assigned to the home. It's in a great location between I-65 and I-24 with easy access to downtown or all the restaurants and stores along Nolensville Road and in Nippers Corner. Dog lovers - Pitts Dog Park is just a half-mile away. If you want the convenience of a townhome, but with the outdoor living space of a single family home, this is it! Check out the pictures and floorplan and come see this home for yourself!
Essential Information
-
- MLS® #:
- 2963515
-
- Price:
- $238,500
-
- Bedrooms:
- 2
-
- Bathrooms:
- 1.50
-
- Full Baths:
- 1
-
- Half Baths:
- 1
-
- Square Footage:
- 1,088
-
- Acres:
- 0.01
-
- Year Built:
- 1987
-
- Type:
- Residential
-
- Sub-Type:
- Townhouse
-
- Status:
- Under Contract - Showing
Community Information
-
- Address:
- 441 Claircrest Dr
-
- Subdivision:
- Clairmont
-
- City:
- Antioch
-
- County:
- Davidson County, TN
-
- State:
- TN
-
- Zip Code:
- 37013
Amenities
-
- Utilities:
- Water Available
-
- Parking Spaces:
- 2
-
- Garages:
- Assigned, Concrete, Unassigned
Interior
-
- Interior Features:
- Bookcases, Ceiling Fan(s)
-
- Appliances:
- Electric Oven, Electric Range, Dishwasher, Disposal, Dryer, Refrigerator, Stainless Steel Appliance(s), Washer
-
- Heating:
- Central
-
- Cooling:
- Ceiling Fan(s), Central Air
-
- Fireplace:
- Yes
-
- # of Fireplaces:
- 1
-
- # of Stories:
- 2
Exterior
-
- Construction:
- Brick, Vinyl Siding
School Information
-
- Elementary:
- Cole Elementary
-
- Middle:
- Antioch Middle
-
- High:
- Cane Ridge High School
Additional Information
-
- Date Listed:
- July 30th, 2025
-
- Days on Market:
- 27
Listing Details
- Listing Office:
- Keller Williams Realty
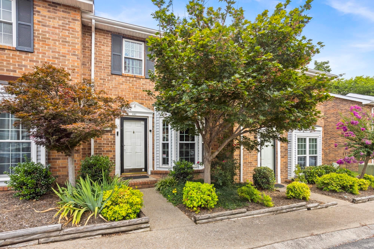
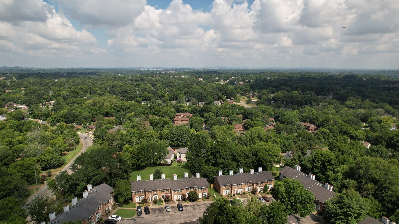
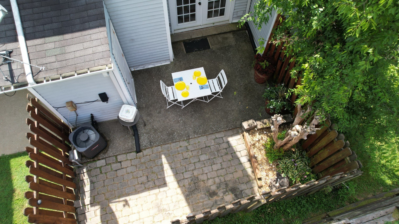
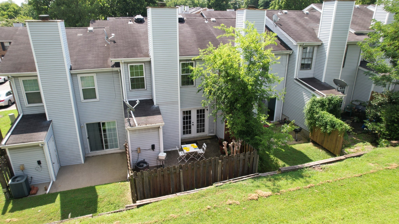
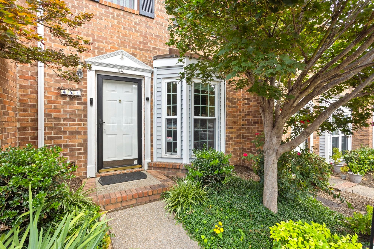
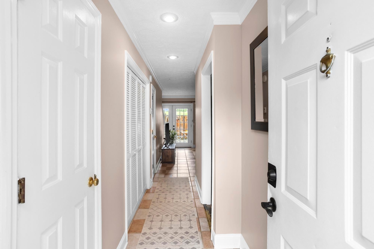
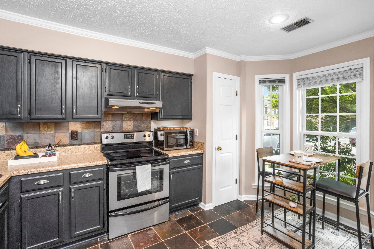
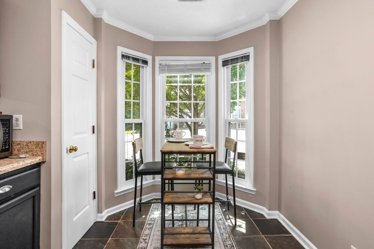
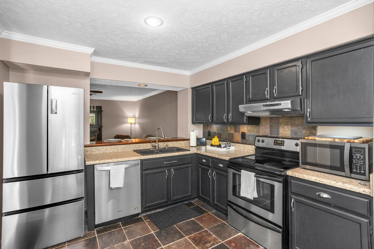
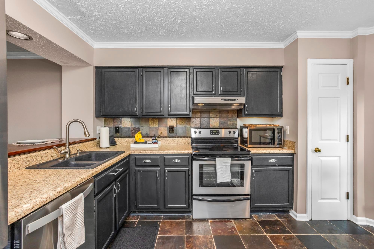
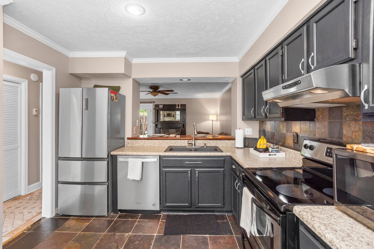
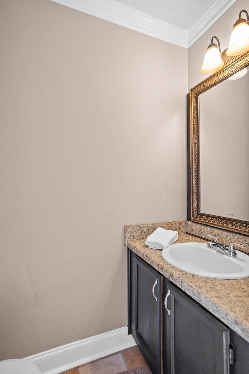
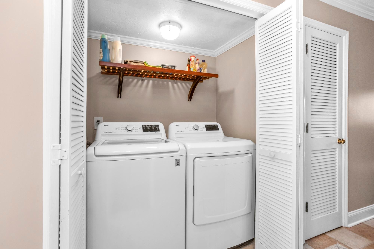
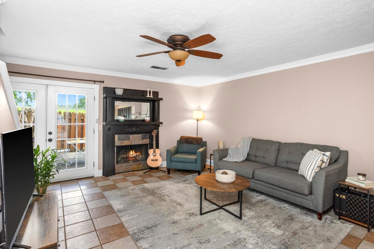
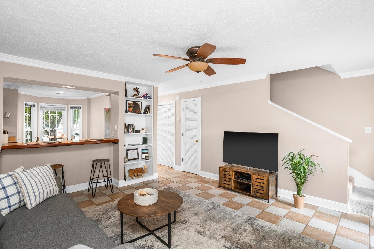
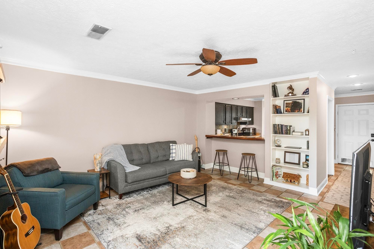
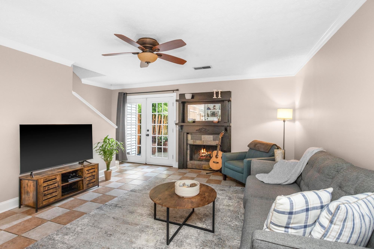
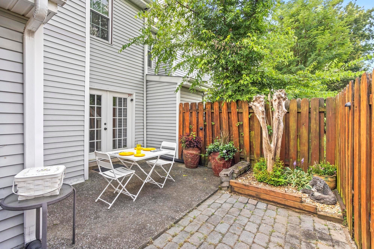
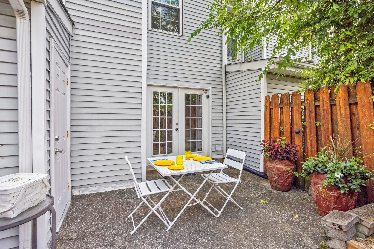
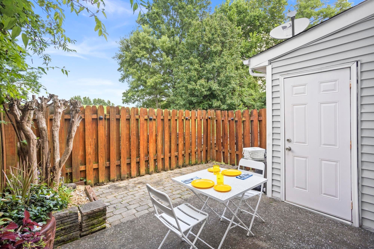
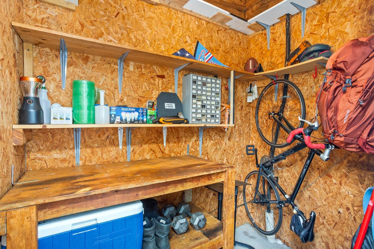
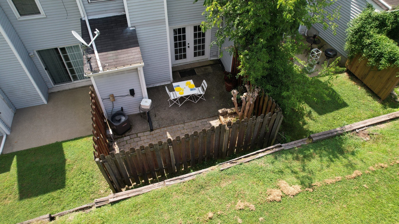
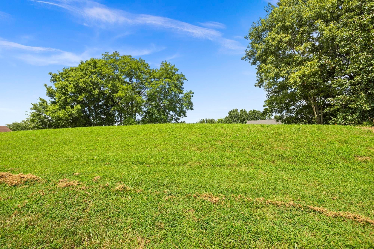
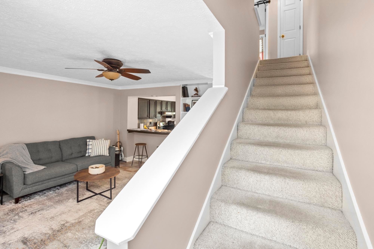
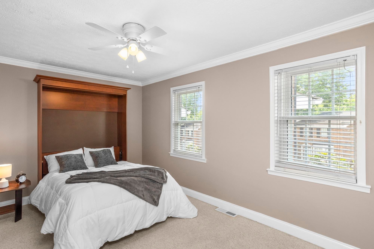
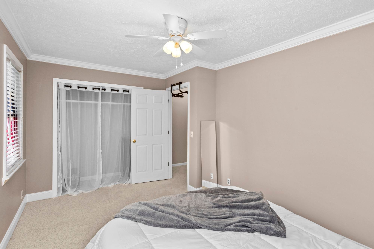
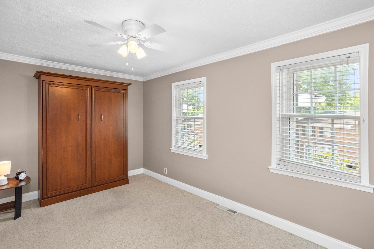
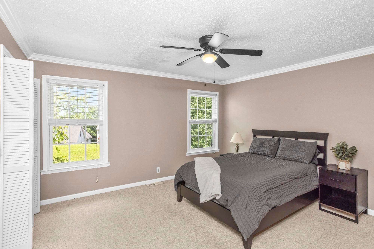
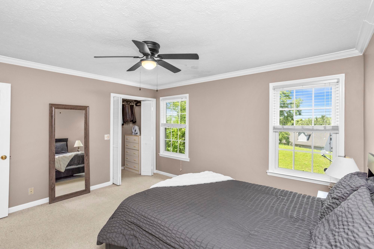
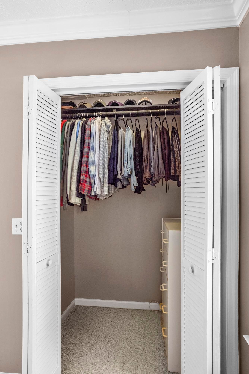
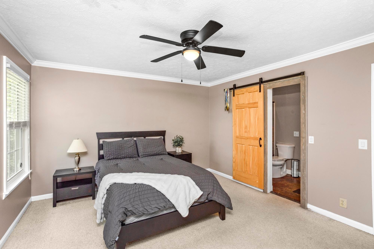
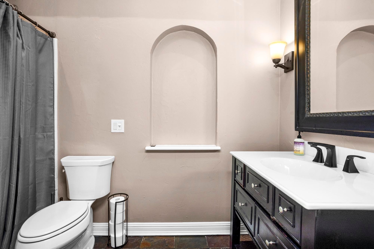
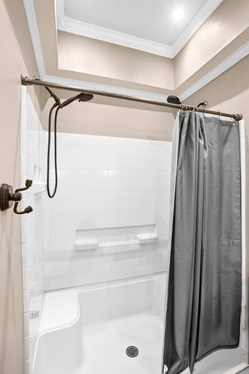
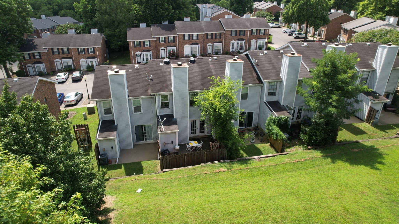
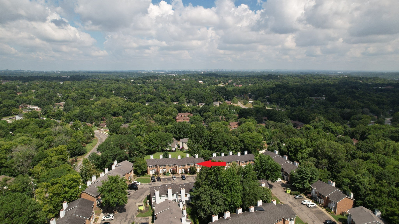
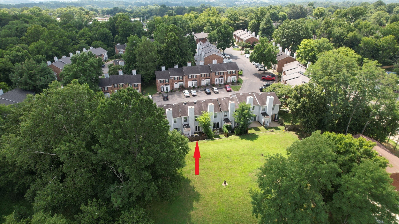
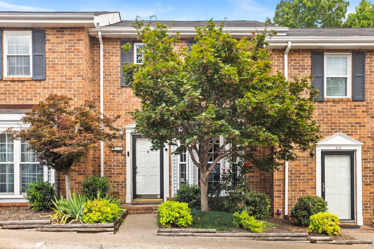
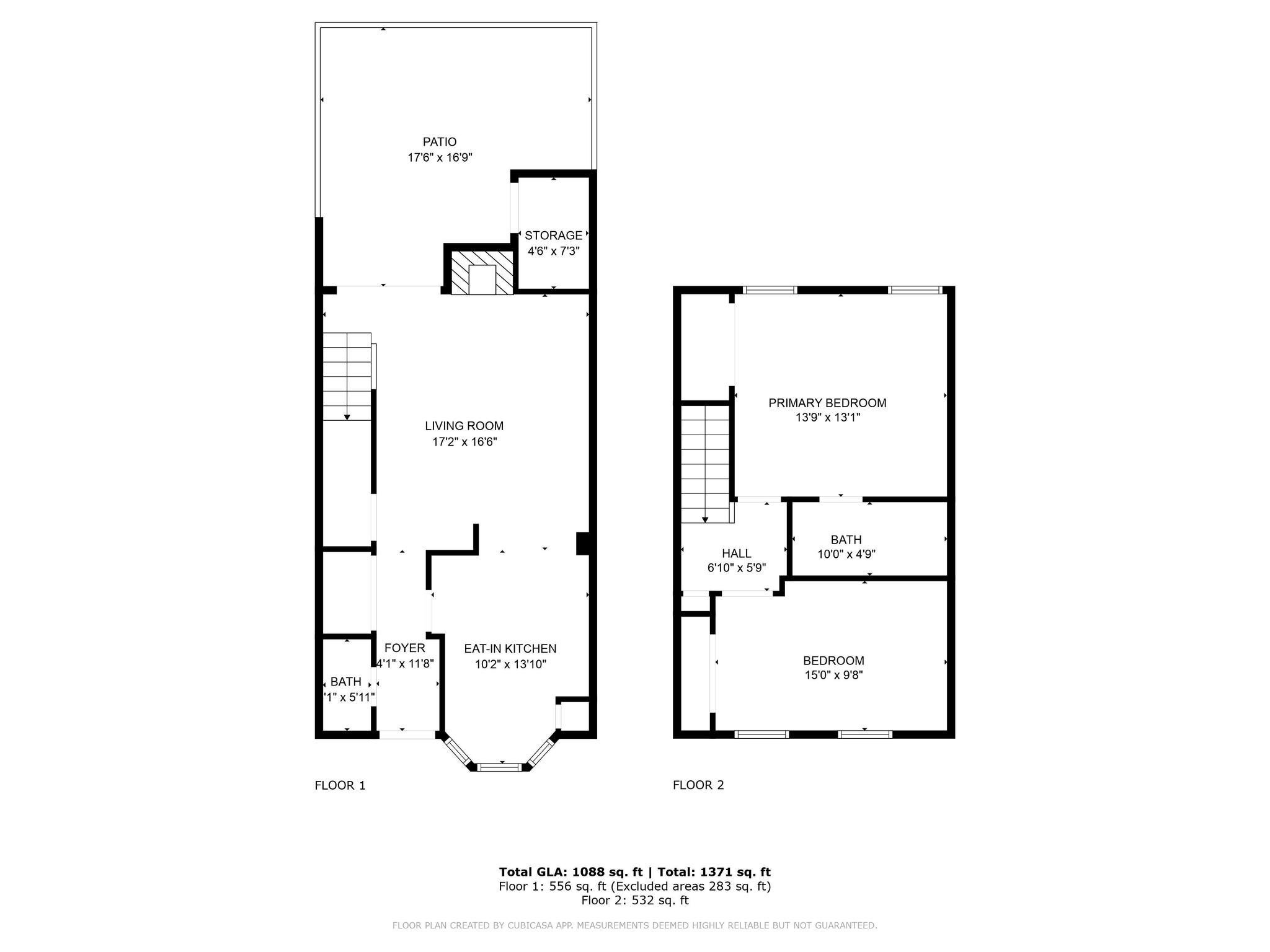
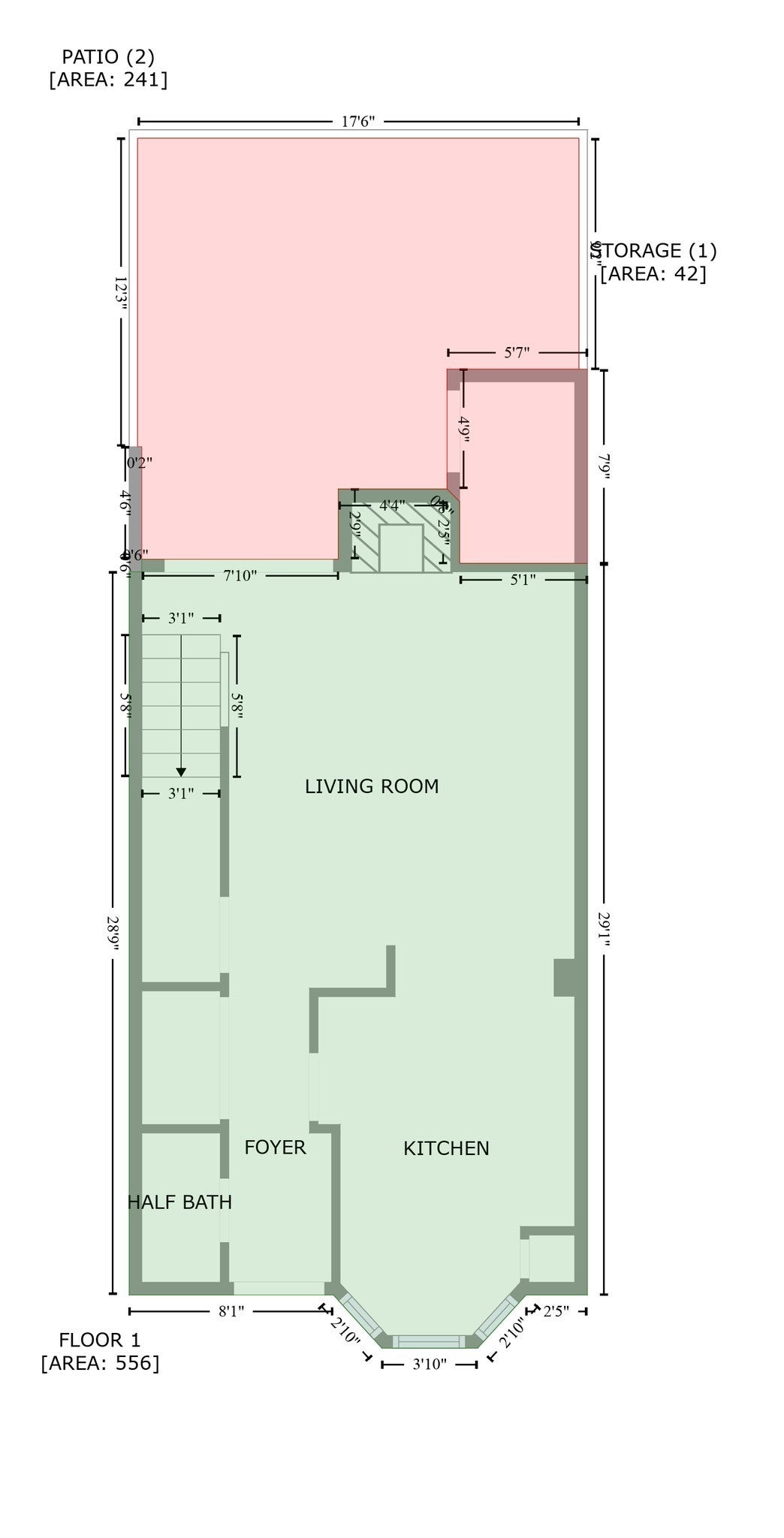
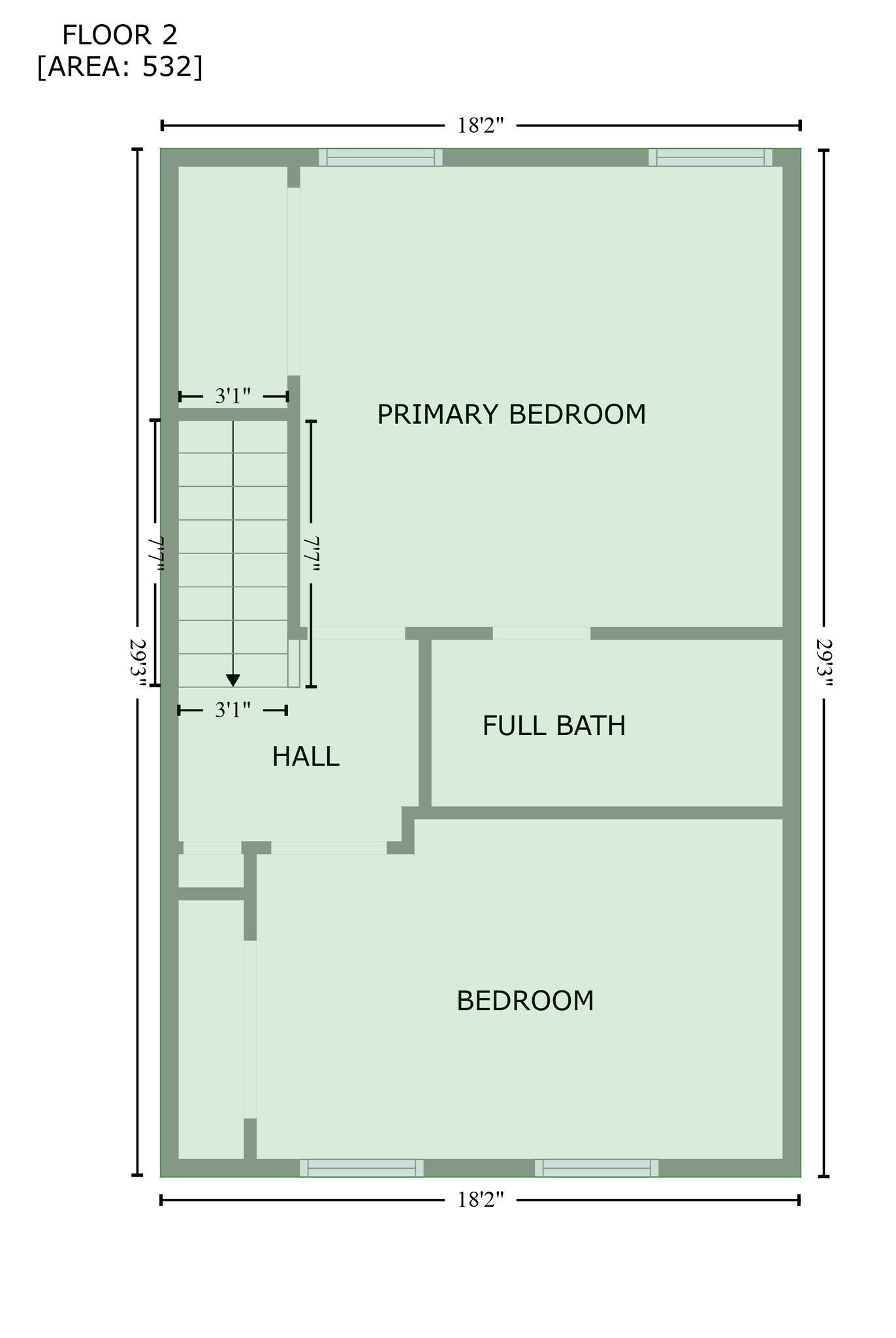
 Copyright 2025 RealTracs Solutions.
Copyright 2025 RealTracs Solutions.