$3,800 - 1110 Argyle Ave, Nashville
- 3
- Bedrooms
- 3½
- Baths
- 2,124
- SQ. Feet
- 2016
- Year Built
Beautiful 3 Bedroom 3.5 Bath tri level home with possible 4th bedroom/ loft (with own bath) now available! Located minutes downtown Nashville. Open living accented by hard wood flooring downstairs and stair. Kitchen equipped with island as well as stainless steel appliances. Spacious Master with large walk-in closet and private large patio. Partially covered rooftop great for entertaining! Fenced backyard and private back patio as well as front patio. Washer/Dryer included. 2 car garage. Lawncare included! Home is conveniently located to I-65 and 5 minutes from Downtown Nashville and Belmont University.
Essential Information
-
- MLS® #:
- 2963512
-
- Price:
- $3,800
-
- Bedrooms:
- 3
-
- Bathrooms:
- 3.50
-
- Full Baths:
- 3
-
- Half Baths:
- 1
-
- Square Footage:
- 2,124
-
- Acres:
- 0.00
-
- Year Built:
- 2016
-
- Type:
- Residential Lease
-
- Sub-Type:
- Single Family Residence
-
- Status:
- Active
Community Information
-
- Address:
- 1110 Argyle Ave
-
- Subdivision:
- Bransford Realty/A B Hill
-
- City:
- Nashville
-
- County:
- Davidson County, TN
-
- State:
- TN
-
- Zip Code:
- 37203
Amenities
-
- Utilities:
- Water Available
-
- Parking Spaces:
- 2
-
- # of Garages:
- 2
-
- Garages:
- Detached
Interior
-
- Appliances:
- Electric Oven, Range, Dishwasher, Disposal, Dryer, Microwave, Refrigerator, Washer
-
- Heating:
- Central
-
- Cooling:
- Central Air
-
- Fireplace:
- Yes
-
- # of Fireplaces:
- 1
-
- # of Stories:
- 3
Exterior
-
- Exterior Features:
- Balcony
School Information
-
- Elementary:
- Eakin Elementary
-
- Middle:
- West End Middle School
-
- High:
- Hillsboro Comp High School
Additional Information
-
- Date Listed:
- July 30th, 2025
-
- Days on Market:
- 40
Listing Details
- Listing Office:
- Red Lily Real Estate
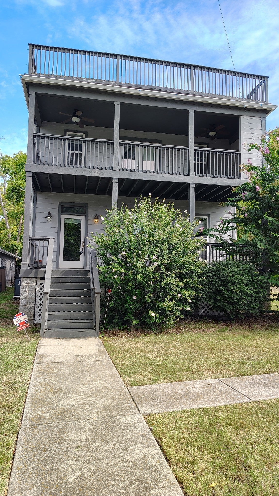
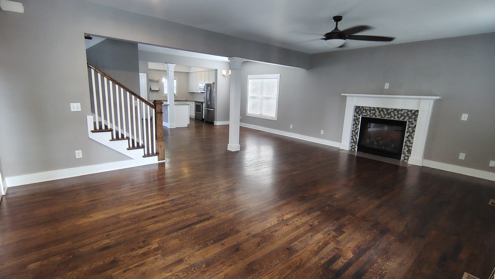
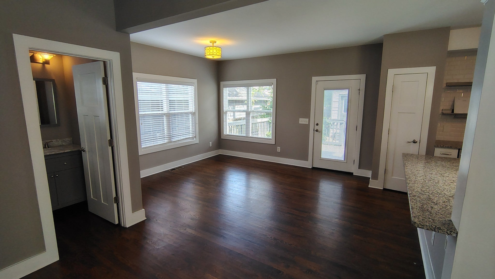
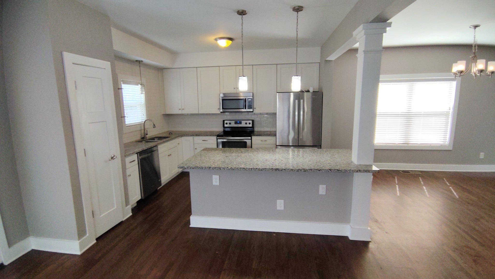
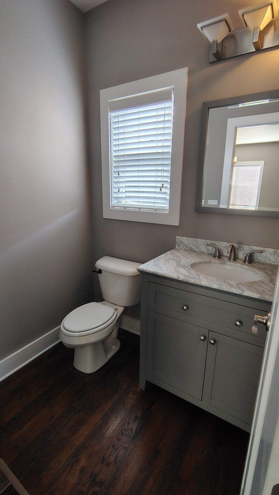
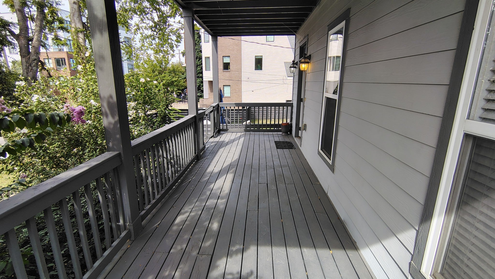
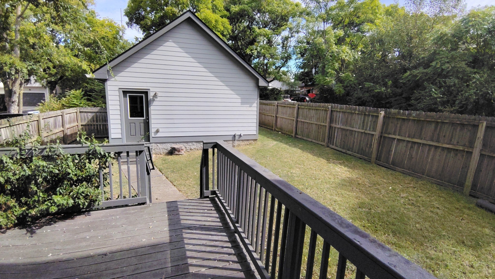
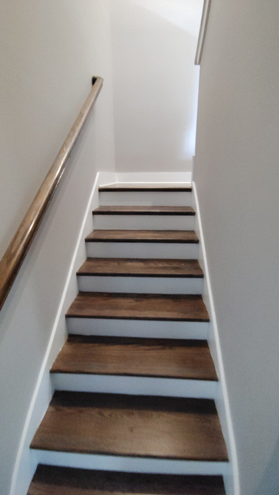
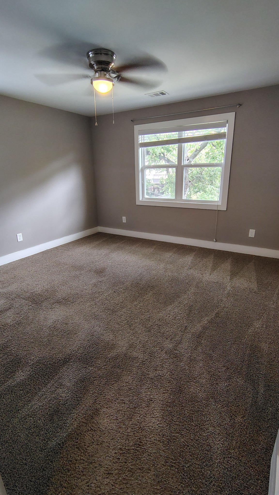
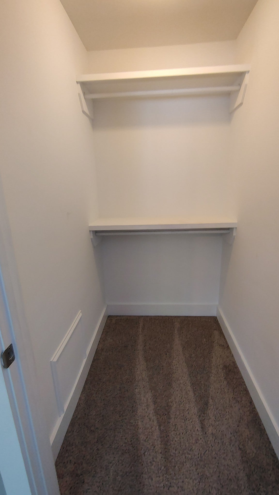
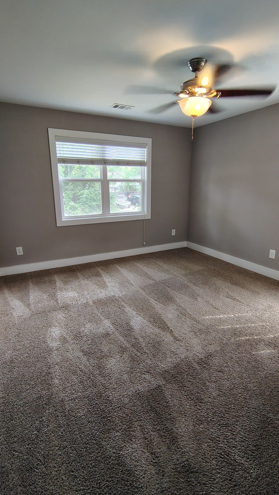
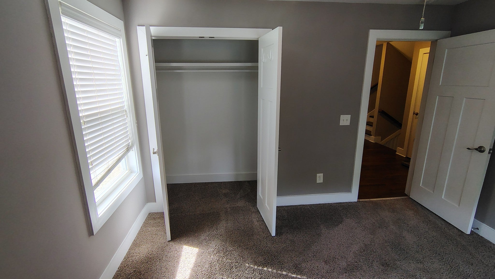
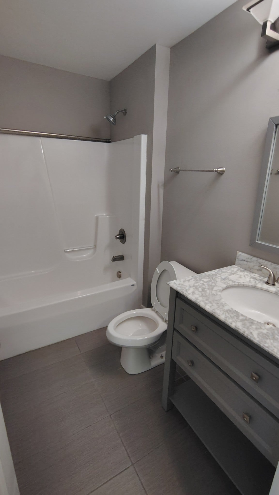
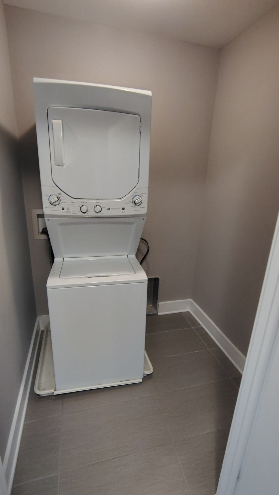
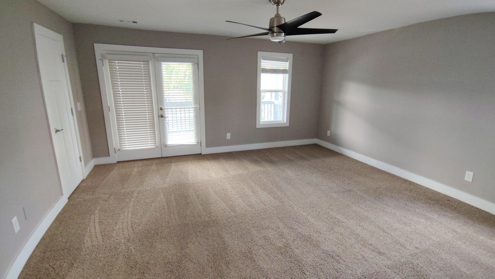
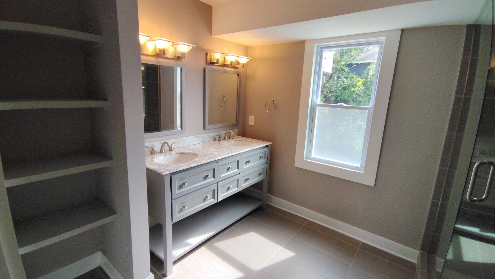
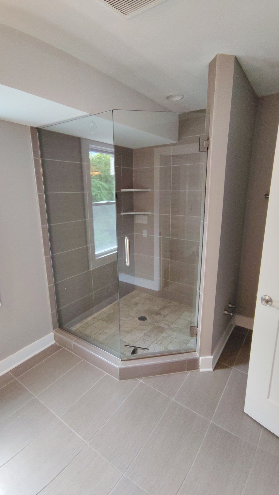
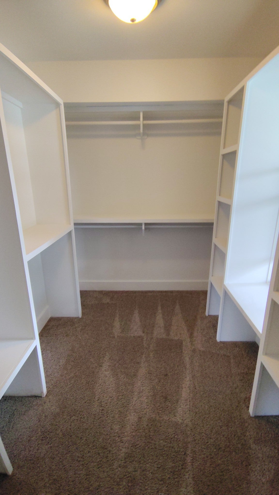
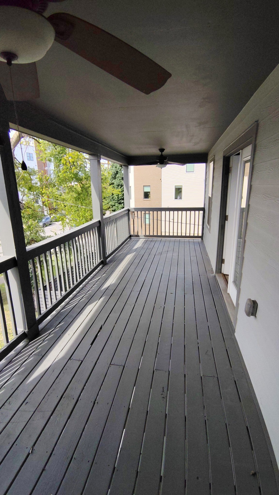
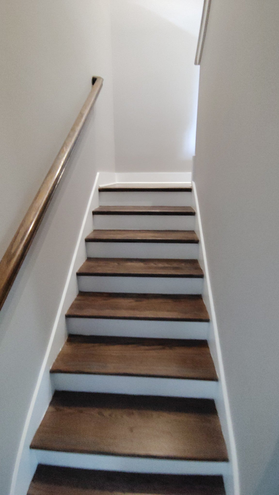
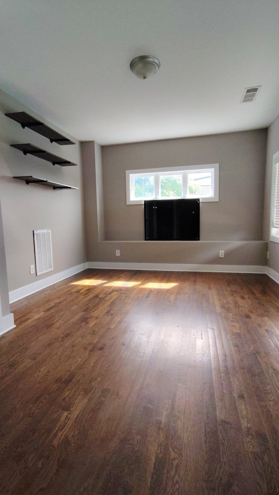
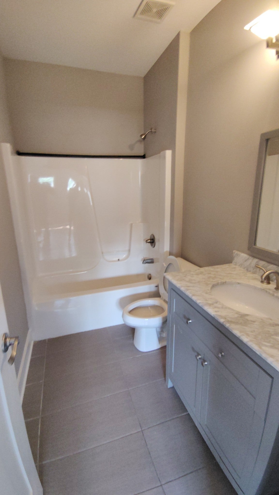
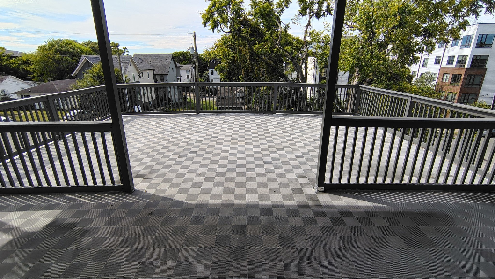
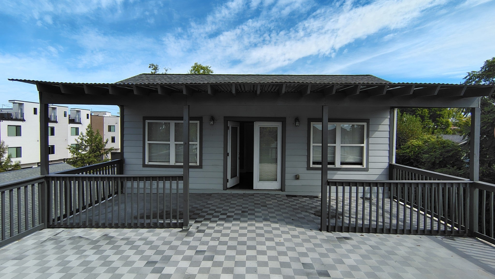
 Copyright 2025 RealTracs Solutions.
Copyright 2025 RealTracs Solutions.