$825,000 - 1395 Ragsdale Rd, Manchester
- 4
- Bedrooms
- 4½
- Baths
- 3,576
- SQ. Feet
- 1.97
- Acres
Tucked away on a beautifully landscaped ~2-acre lot, this elegant all-brick home offers the perfect blend of peaceful privacy and city convenience. With stunning curb appeal and mature trees surrounding the property, you'll enjoy the serenity of a country setting while still being just minutes from shopping, dining, and schools. Inside, you'll find spacious living areas bathed in natural light, rich hardwood floors, designer trim accents, an open-concept kitchen, office and an upstairs retreat complete with a bedroom, full bath, and bonus room—ideal for guests. The oversized primary suite offers a tranquil escape with dual closets for ample space, a seating area, and access to the back porch. Whether you're hosting dinner in the formal dining room, enjoying morning coffee on the back covered patio, or relaxing in the inviting living room with a cozy fireplace, this home was designed for both comfort and style. With plenty of room to roam, garden, or even add a pool, this property is a rare opportunity to own a slice of peaceful paradise—without sacrificing location. No HOA or restrictions!
Essential Information
-
- MLS® #:
- 2963447
-
- Price:
- $825,000
-
- Bedrooms:
- 4
-
- Bathrooms:
- 4.50
-
- Full Baths:
- 4
-
- Half Baths:
- 1
-
- Square Footage:
- 3,576
-
- Acres:
- 1.97
-
- Year Built:
- 1993
-
- Type:
- Residential
-
- Sub-Type:
- Single Family Residence
-
- Status:
- Active
Community Information
-
- Address:
- 1395 Ragsdale Rd
-
- Subdivision:
- none
-
- City:
- Manchester
-
- County:
- Coffee County, TN
-
- State:
- TN
-
- Zip Code:
- 37355
Amenities
-
- Utilities:
- Electricity Available, Natural Gas Available, Water Available
-
- Parking Spaces:
- 2
-
- # of Garages:
- 2
-
- Garages:
- Garage Faces Side, Circular Driveway
Interior
-
- Interior Features:
- Kitchen Island
-
- Appliances:
- Double Oven, Built-In Gas Range, Dishwasher, Disposal, Dryer, Stainless Steel Appliance(s), Washer
-
- Heating:
- Central, Natural Gas
-
- Cooling:
- Central Air, Electric
-
- Fireplace:
- Yes
-
- # of Fireplaces:
- 2
-
- # of Stories:
- 2
Exterior
-
- Construction:
- Brick
School Information
-
- Elementary:
- College Street Elementary
-
- Middle:
- Westwood Middle School
-
- High:
- Coffee County Central High School
Additional Information
-
- Date Listed:
- August 1st, 2025
-
- Days on Market:
- 1
Listing Details
- Listing Office:
- Compass Tennessee, Llc
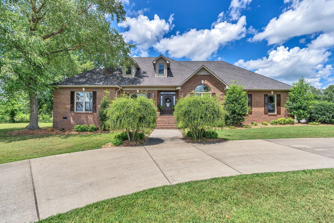
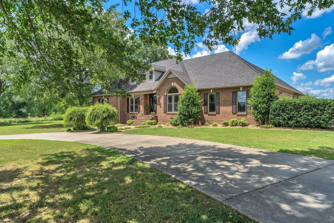
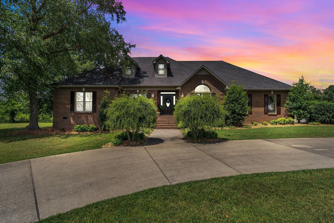
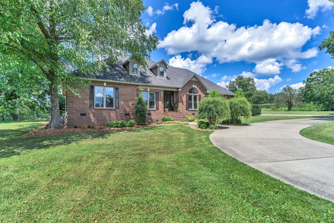
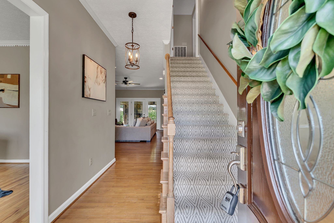
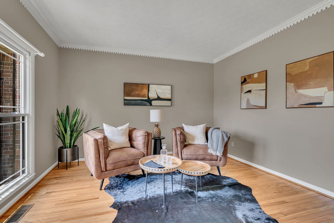
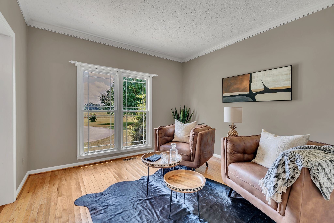
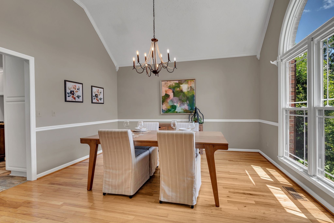
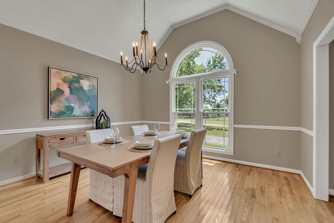
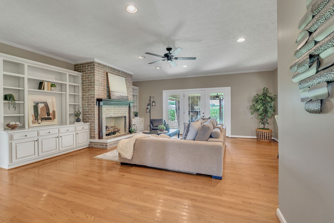
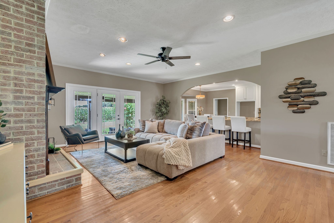
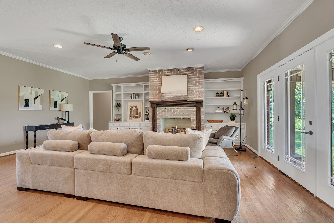
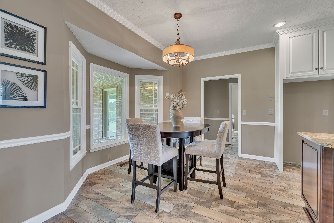
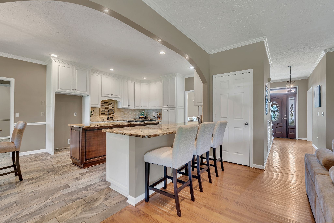
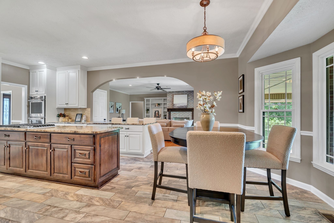
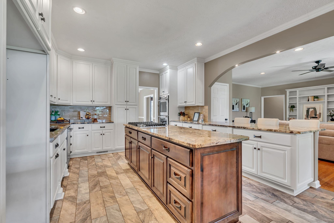
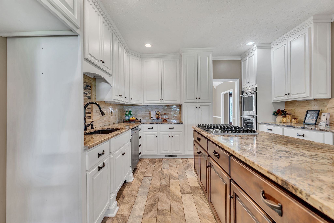
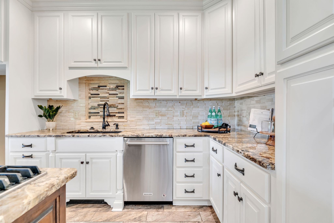
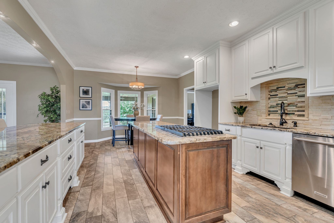
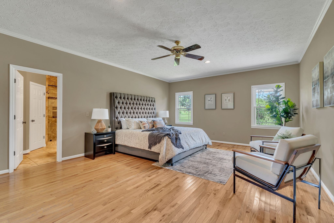
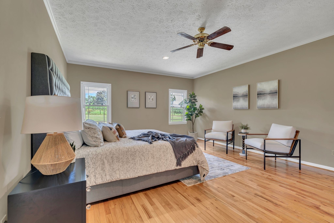
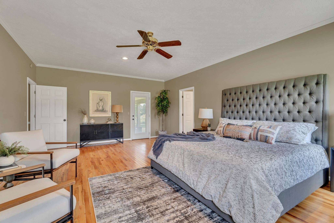
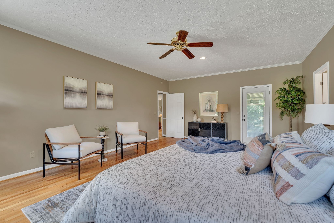
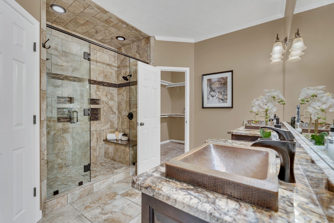
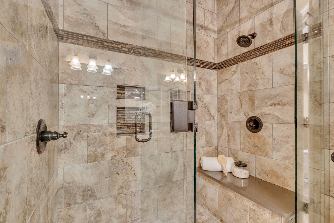
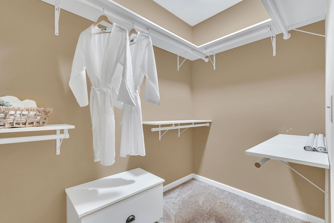
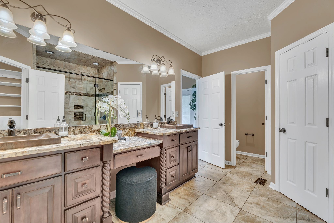
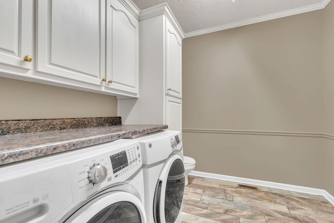
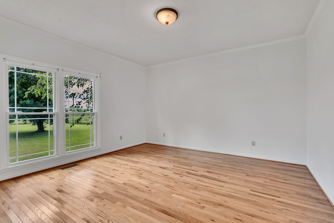
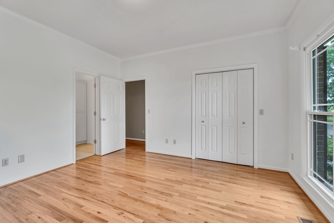
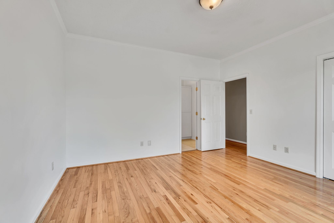
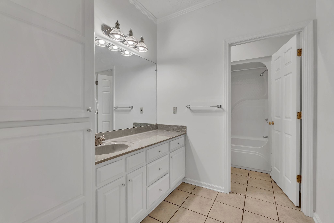
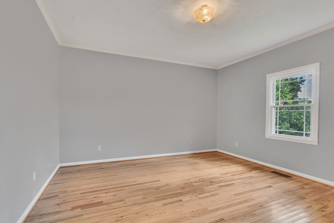
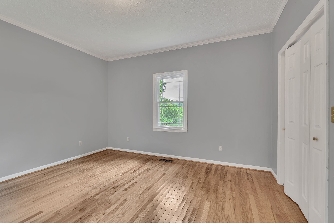
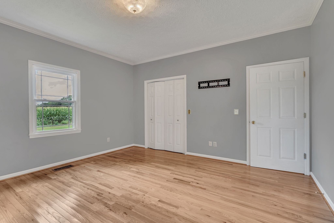
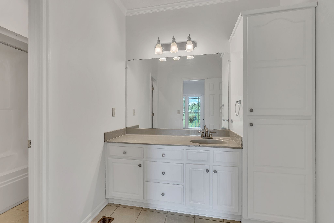
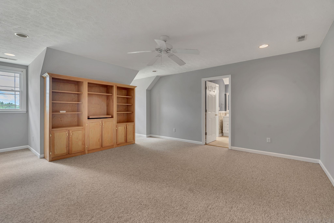
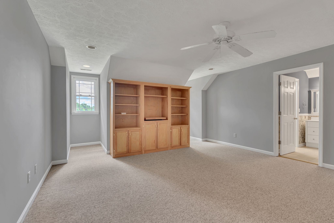
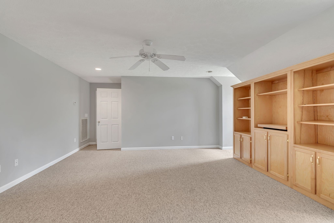
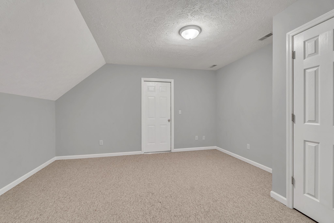
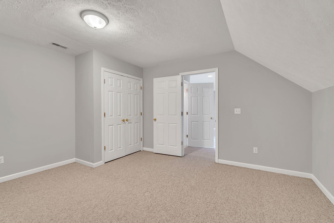
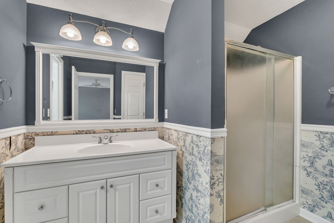
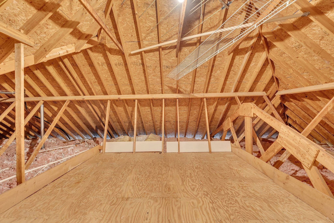
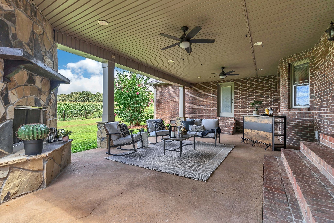
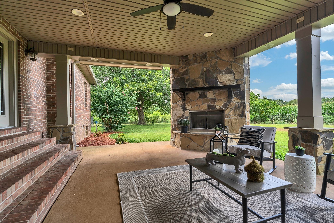
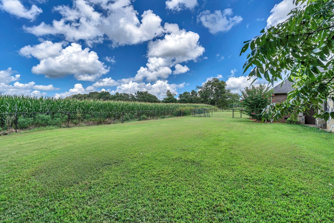
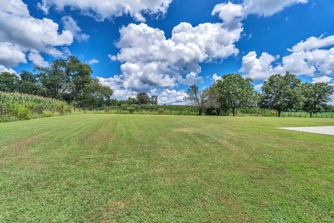
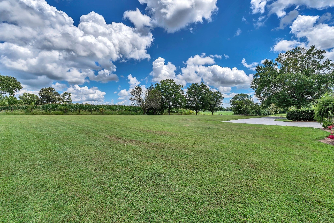
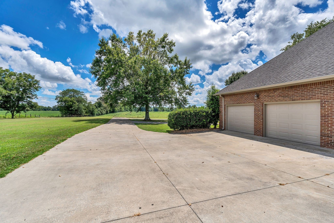
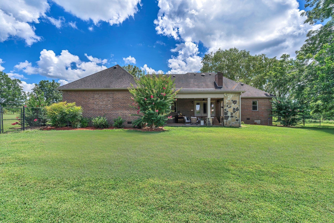
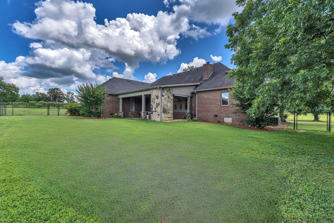
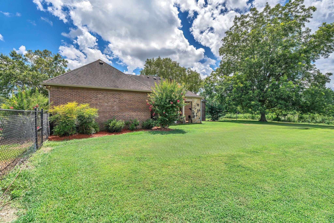
 Copyright 2025 RealTracs Solutions.
Copyright 2025 RealTracs Solutions.