$599,000 - 9003 W Old Lovelady Road, Hixson
- 3
- Bedrooms
- 3
- Baths
- 3,162
- SQ. Feet
- 3.54
- Acres
Welcome to your private retreat on 3.5 acres! This unique property offers a 3-bedroom, 3-bath main home plus a fully equipped pool house with 2 bedrooms, 1 bathroom, and a mini kitchen—perfect for guests, a home office, or entertaining. The main level features updated bathrooms, large windows that flood the living space with natural light, and a charming view of the front porch and yard. Step outside to your own backyard paradise: a 45,000-gallon in-ground pool with diving board, a fire pit area, and even a treehouse complete with bunk beds and electricity. Downstairs, you'll find a full bath and a spacious bonus room featuring a large wet bar and built-in booth seating—ideal for game nights or casual gatherings. Additional highlights include a roof in great condition, new cooktop, a 4 ton HVAC, a large dog run with a weather-proof hut (great for storage or tools), and an abundance of wildlife, from deer and turkeys to foxes and birds. Don't miss the established blueberry bushes that bring the birds (and breakfast)! This is more than a home—it's a lifestyle. *Washer & Dryer not included *2 septic systems - 1 for main house and 1 for pool house
Essential Information
-
- MLS® #:
- 2963426
-
- Price:
- $599,000
-
- Bedrooms:
- 3
-
- Bathrooms:
- 3.00
-
- Full Baths:
- 3
-
- Square Footage:
- 3,162
-
- Acres:
- 3.54
-
- Year Built:
- 1979
-
- Type:
- Residential
-
- Status:
- Under Contract - Showing
Community Information
-
- Address:
- 9003 W Old Lovelady Road
-
- Subdivision:
- None
-
- City:
- Hixson
-
- County:
- Hamilton County, TN
-
- State:
- TN
-
- Zip Code:
- 37343
Amenities
-
- Utilities:
- Electricity Available, Water Available
-
- Parking Spaces:
- 2
-
- # of Garages:
- 2
-
- Garages:
- Garage Faces Side, Driveway, Paved
-
- Has Pool:
- Yes
-
- Pool:
- In Ground
Interior
-
- Interior Features:
- Wet Bar
-
- Appliances:
- Refrigerator, Cooktop, Double Oven, Dishwasher
-
- Heating:
- Central
-
- Cooling:
- Central Air, Electric
-
- Fireplace:
- Yes
-
- # of Fireplaces:
- 1
Exterior
-
- Lot Description:
- Private, Other
-
- Roof:
- Other
-
- Construction:
- Other, Brick
School Information
-
- Elementary:
- Daisy Elementary School
-
- Middle:
- Soddy Daisy Middle School
-
- High:
- Soddy Daisy High School
Additional Information
-
- Days on Market:
- 51
Listing Details
- Listing Office:
- Greater Downtown Realty Dba Keller Williams Realty
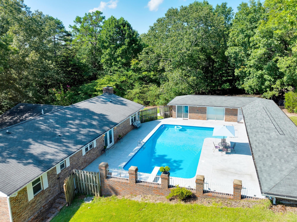
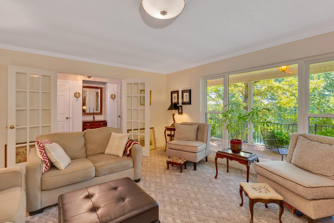
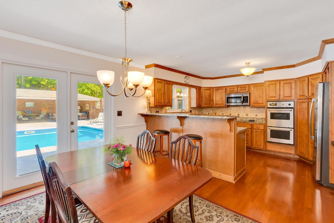
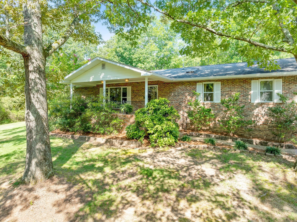
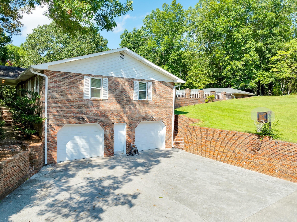
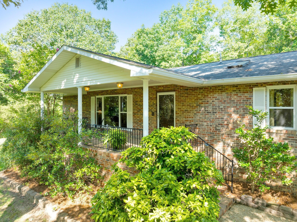
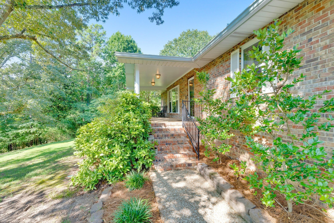
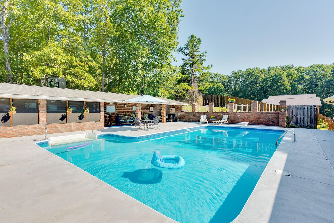
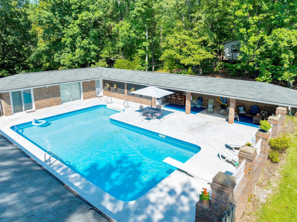
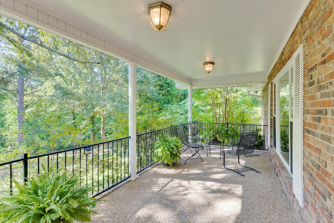
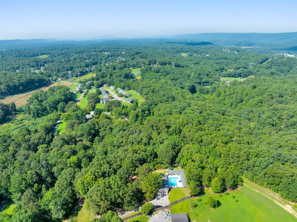
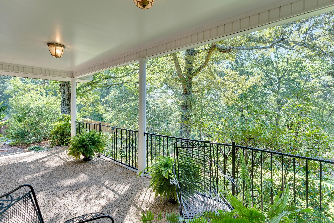
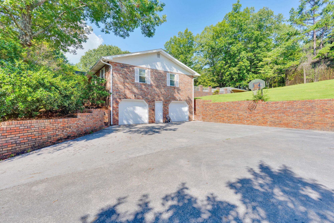
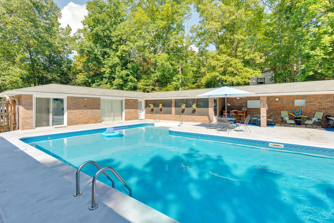
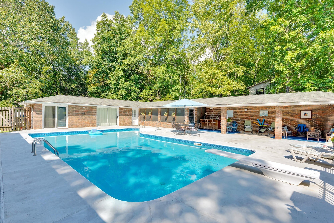
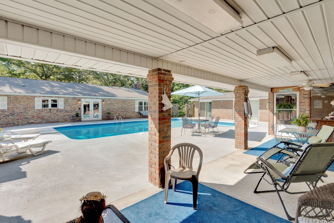
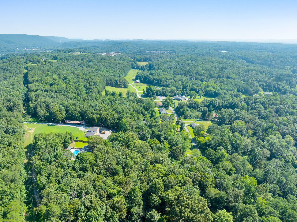
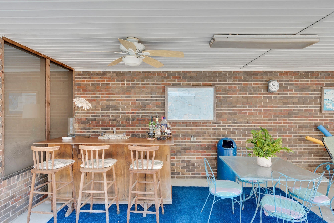
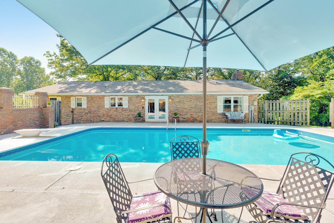
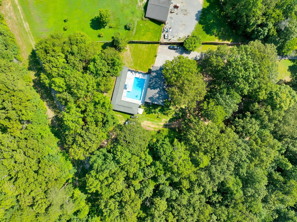
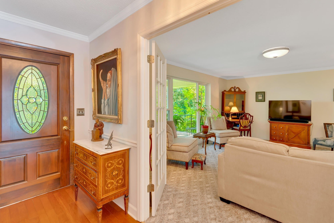
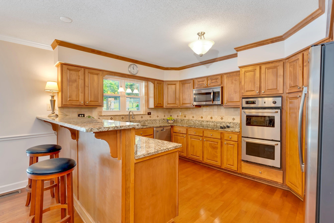
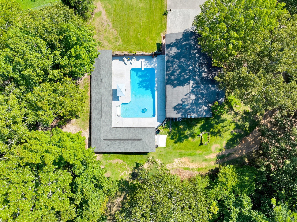
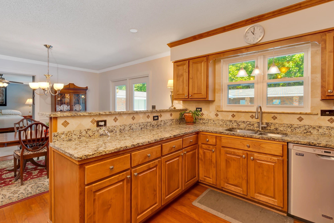
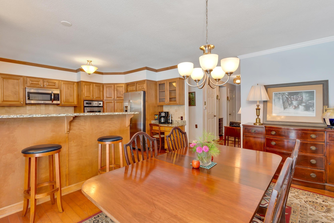
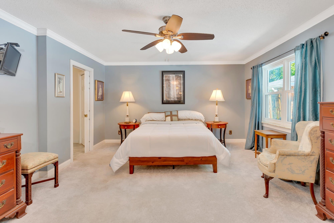
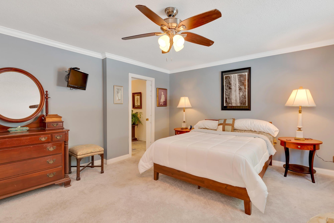
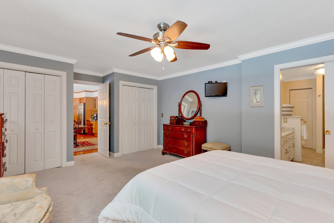
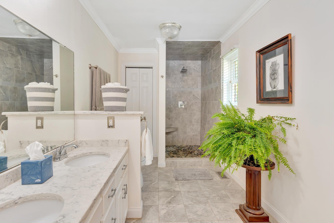
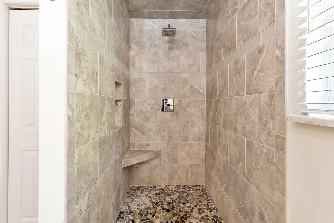
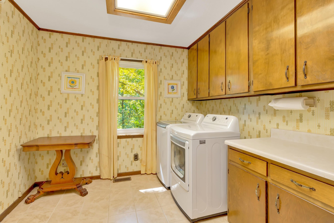
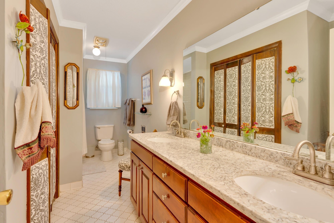
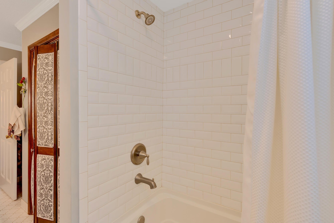
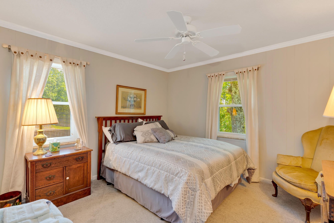
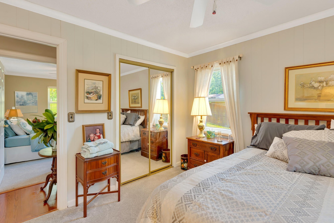
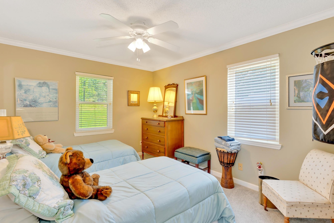
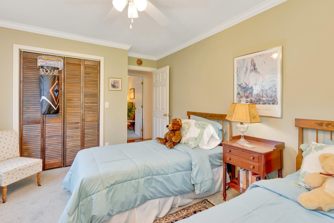
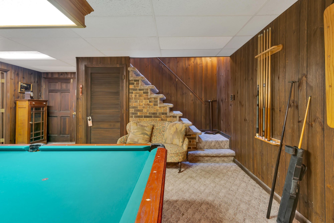
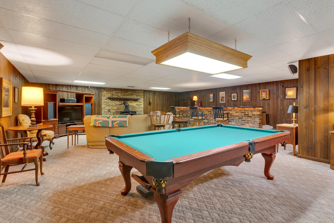
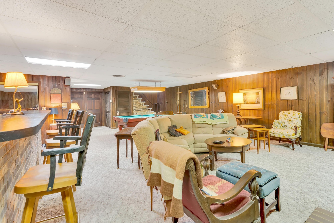
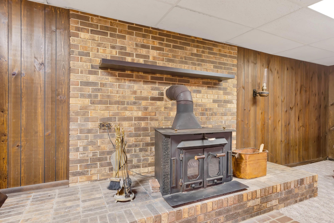
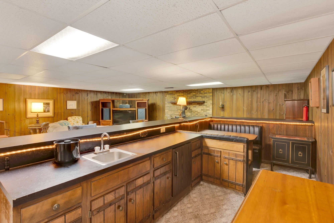
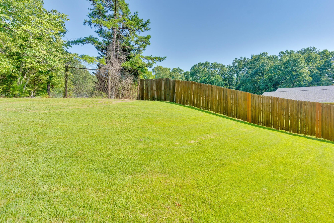
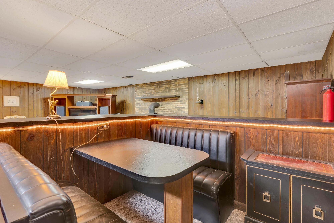
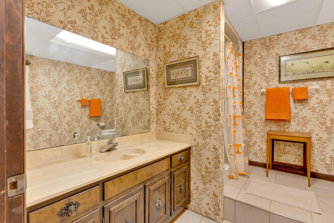
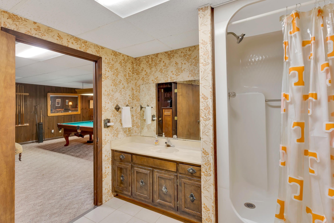
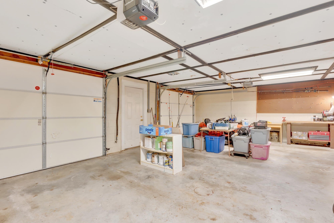
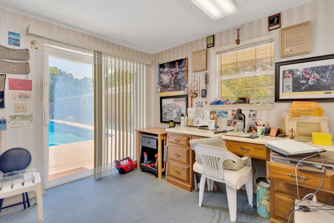
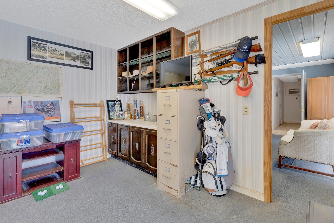
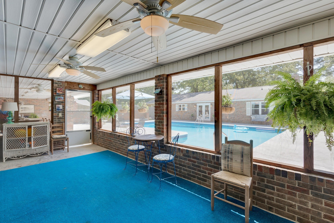
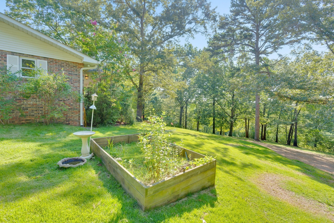
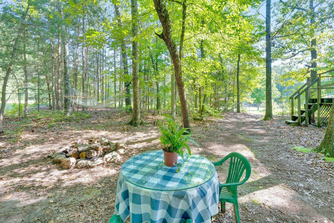
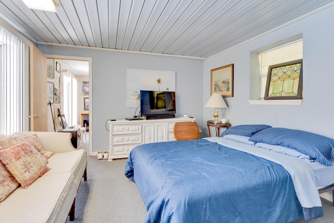
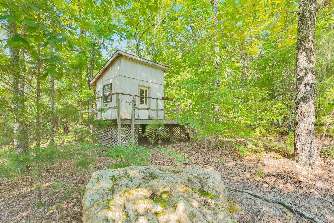
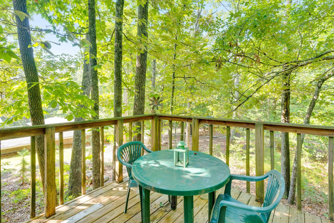
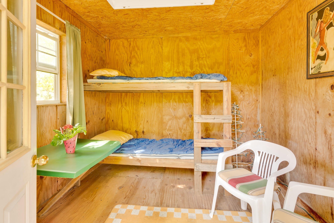
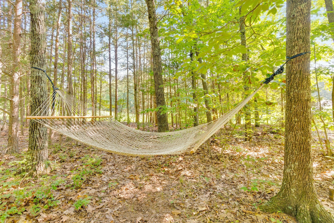
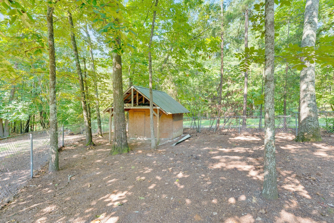
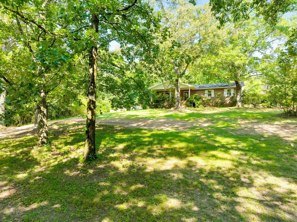
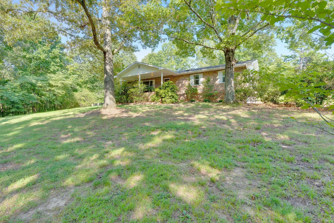
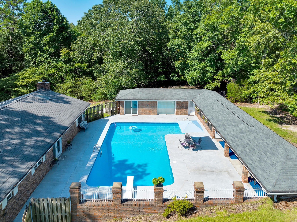
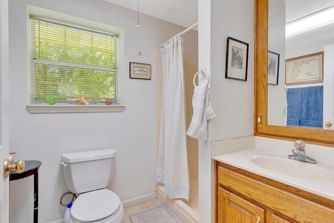
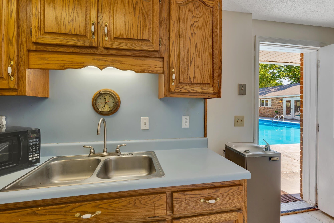
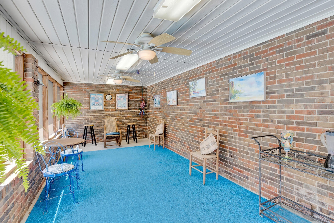
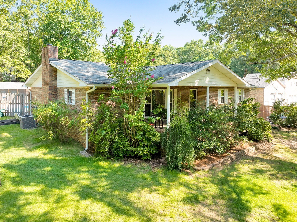
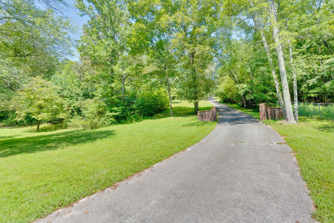
 Copyright 2025 RealTracs Solutions.
Copyright 2025 RealTracs Solutions.