$1,700 - 1181 Max Ct, Oak Grove
- 3
- Bedrooms
- 2
- Baths
- 1,264
- SQ. Feet
- 1995
- Year Built
Pet Friendly! Stunning ranch style home! When entering home, the living room is on your right side which offers plenty of space for furniture! To your left is the formal dining room but could also be used as an additional living room/playroom/etc. From there, the arched walls lead into the kitchen. Kitchen has plenty of cabinet and countertop space! Also has room for a small eat in kitchen. The home has 3 spacious bedrooms with one being the primary bedroom with a full bathroom! The primary bedroom has a nice WIC. The guest bathroom is a full bathroom. Home has been freshly cleaned! Home does have a spacious laundry room as well! The front and backyard are big as well but not fenced. The home has a one car garage perfect for a 4 door style car or could be used for storage. Home has lots to offer! Ready and vacant for a renter(S).
Essential Information
-
- MLS® #:
- 2963408
-
- Price:
- $1,700
-
- Bedrooms:
- 3
-
- Bathrooms:
- 2.00
-
- Full Baths:
- 2
-
- Square Footage:
- 1,264
-
- Acres:
- 0.00
-
- Year Built:
- 1995
-
- Type:
- Residential Lease
-
- Sub-Type:
- Single Family Residence
-
- Status:
- Active
Community Information
-
- Address:
- 1181 Max Ct
-
- Subdivision:
- Pattons Place Sub
-
- City:
- Oak Grove
-
- County:
- Christian County, KY
-
- State:
- KY
-
- Zip Code:
- 42262
Amenities
-
- Utilities:
- Water Available
-
- Parking Spaces:
- 1
-
- # of Garages:
- 1
-
- Garages:
- Attached
Interior
-
- Interior Features:
- Air Filter, Ceiling Fan(s), Extra Closets, Walk-In Closet(s)
-
- Appliances:
- Oven, Range, Dishwasher, Refrigerator
-
- Heating:
- Central
-
- Cooling:
- Central Air
-
- # of Stories:
- 1
Exterior
-
- Roof:
- Shingle
-
- Construction:
- Stucco
School Information
-
- Elementary:
- Pembroke Elementary School
-
- Middle:
- Hopkinsville Middle School
-
- High:
- Hopkinsville High School
Additional Information
-
- Date Listed:
- July 31st, 2025
-
- Days on Market:
- 24
Listing Details
- Listing Office:
- Front Porch Realty & Property Management
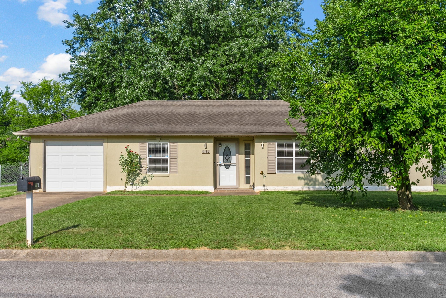
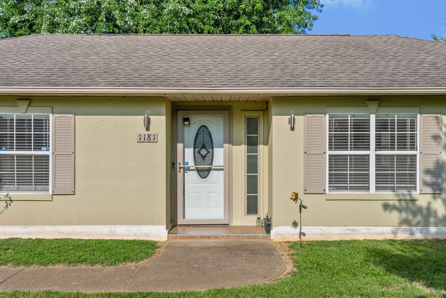
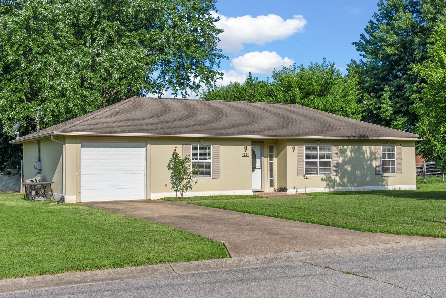
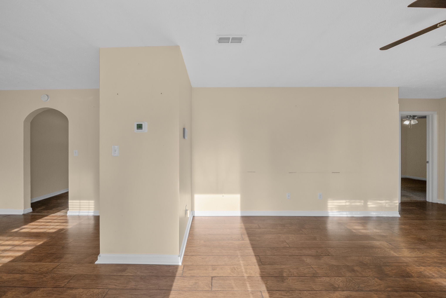
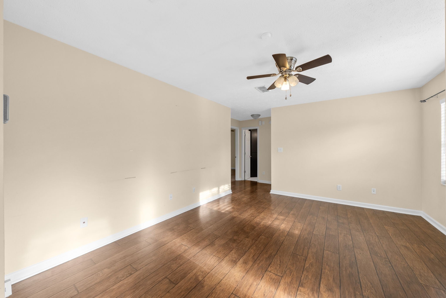
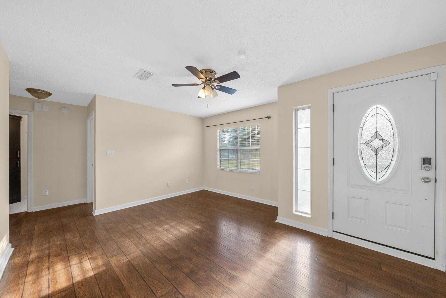
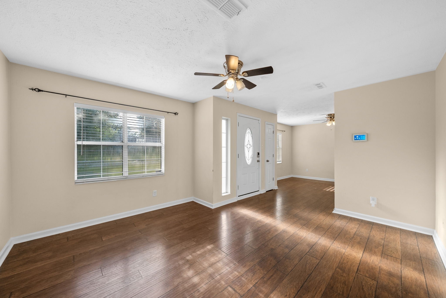
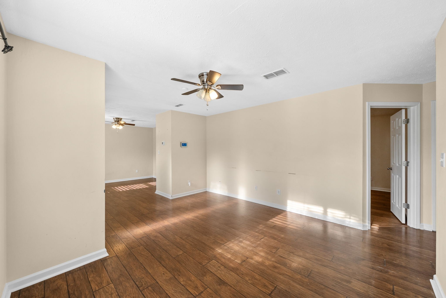
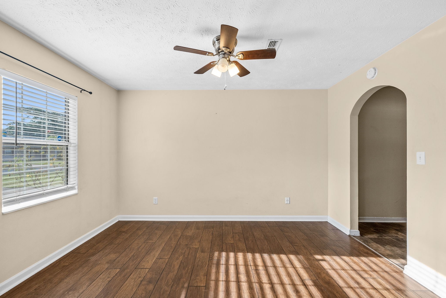
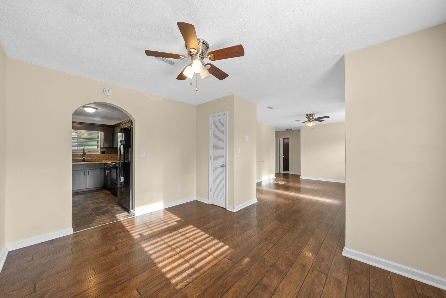
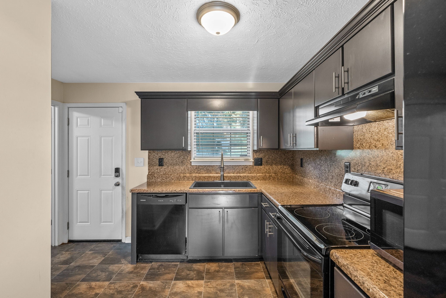
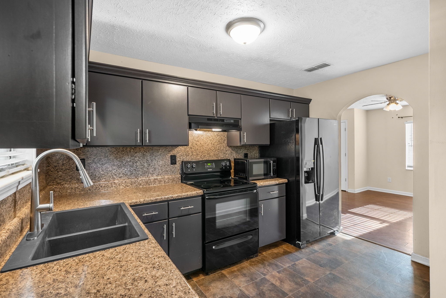
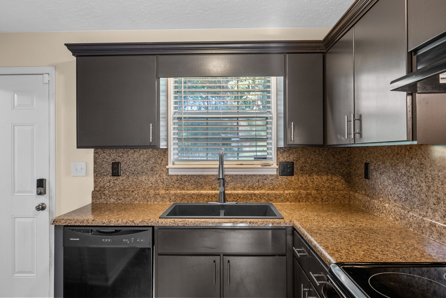
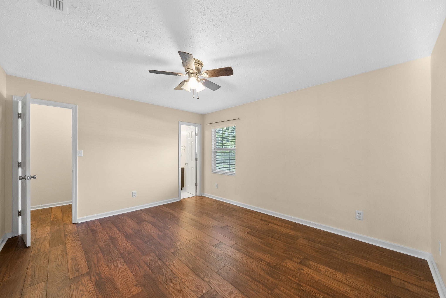
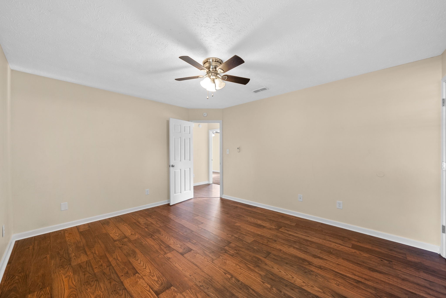
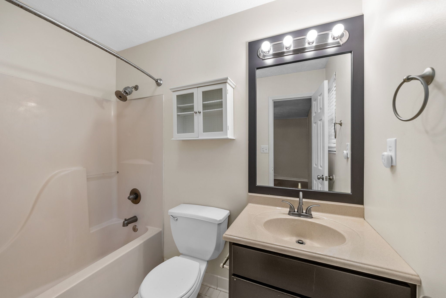
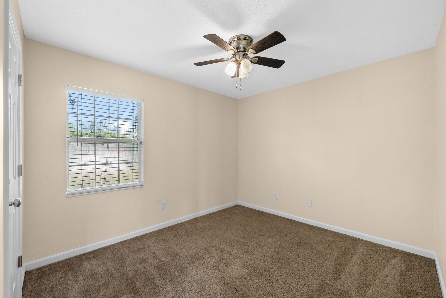
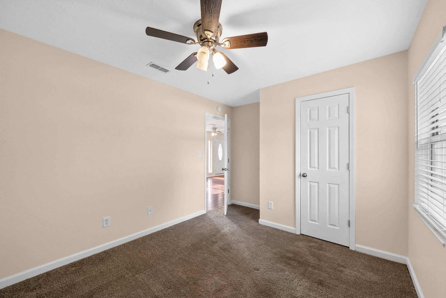
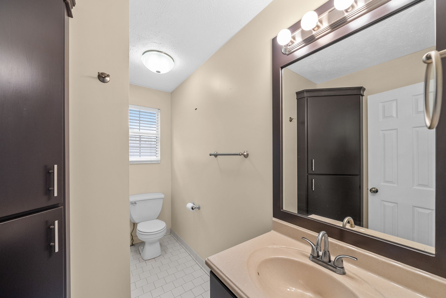
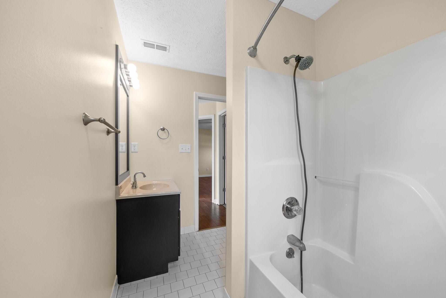
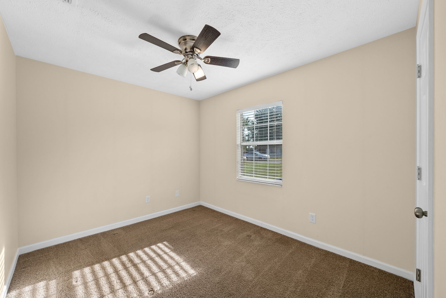
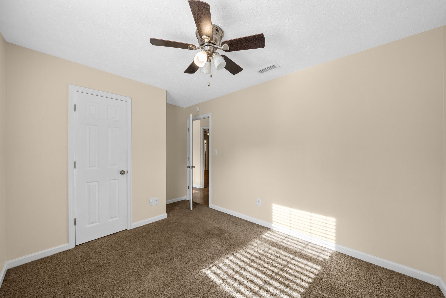
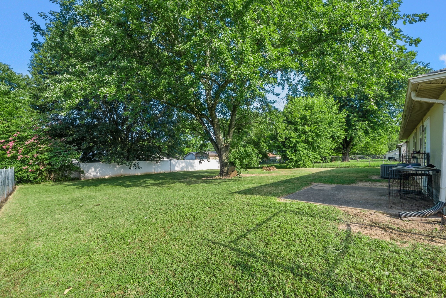
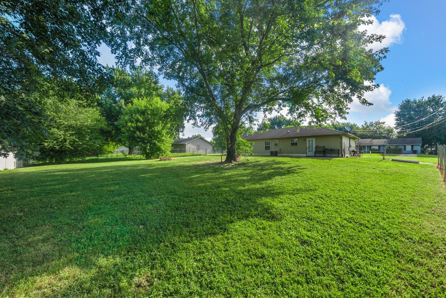
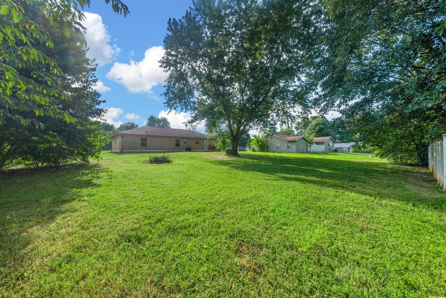
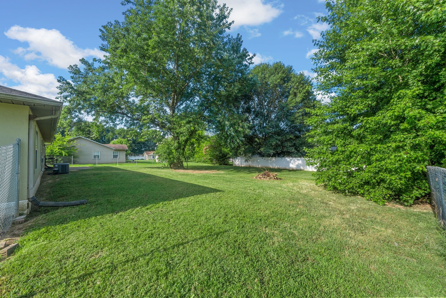
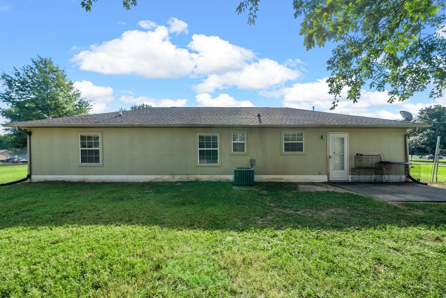
 Copyright 2025 RealTracs Solutions.
Copyright 2025 RealTracs Solutions.