$699,900 - 112 Cumberland Pl, Hendersonville
- 4
- Bedrooms
- 3
- Baths
- 3,945
- SQ. Feet
- 0.35
- Acres
Discover eclectic charm and endless potential in this traditional-style home nestled on a spacious, level lot with no HOA. Featuring 4 bedrooms, 3 full baths, + Office/Exercise Room and a rare 4-car side-entry garage, this all-brick beauty offers generous space, high ceilings and functionality. The finished basement—with sleek concrete floors—is currently used as an art studio, inviting you to make it your own creative haven or entertainment space. The basement also has electrical and plumbing done to have a second kitchen or a perfect in-law suite including 2nd laundry! Enjoy high ceilings, amazing pantry/laundry room, new windows, smart appliances, fireplace plus a large outdoor fire pit, and ample storage throughout. With a covered patio and deck for outdoor relaxing, plus sidewalks and underground utilities, this gem blends comfort, character, and convenience just minutes from Hendersonville’s top amenities including Old Hickory Lake. Come see!
Essential Information
-
- MLS® #:
- 2963404
-
- Price:
- $699,900
-
- Bedrooms:
- 4
-
- Bathrooms:
- 3.00
-
- Full Baths:
- 3
-
- Square Footage:
- 3,945
-
- Acres:
- 0.35
-
- Year Built:
- 2000
-
- Type:
- Residential
-
- Sub-Type:
- Single Family Residence
-
- Style:
- Traditional
-
- Status:
- Under Contract - Showing
Community Information
-
- Address:
- 112 Cumberland Pl
-
- Subdivision:
- Cumberland Place Sec
-
- City:
- Hendersonville
-
- County:
- Sumner County, TN
-
- State:
- TN
-
- Zip Code:
- 37075
Amenities
-
- Amenities:
- Sidewalks, Underground Utilities
-
- Utilities:
- Electricity Available, Natural Gas Available, Water Available, Cable Connected
-
- Parking Spaces:
- 10
-
- # of Garages:
- 4
-
- Garages:
- Garage Door Opener, Garage Faces Side, Aggregate
Interior
-
- Interior Features:
- Ceiling Fan(s), Extra Closets, High Ceilings, Open Floorplan, Pantry, Walk-In Closet(s), Kitchen Island
-
- Appliances:
- Oven, Electric Range, Dishwasher, Disposal, Dryer, Microwave, Refrigerator, Stainless Steel Appliance(s), Washer, Smart Appliance(s)
-
- Heating:
- Central, Natural Gas
-
- Cooling:
- Ceiling Fan(s), Central Air, Electric
-
- Fireplace:
- Yes
-
- # of Fireplaces:
- 2
-
- # of Stories:
- 2
Exterior
-
- Lot Description:
- Level
-
- Roof:
- Shingle
-
- Construction:
- Brick, Vinyl Siding
School Information
-
- Elementary:
- Indian Lake Elementary
-
- Middle:
- Robert E Ellis Middle
-
- High:
- Hendersonville High School
Additional Information
-
- Date Listed:
- July 31st, 2025
-
- Days on Market:
- 16
Listing Details
- Listing Office:
- Weichert, Realtors - The Andrews Group
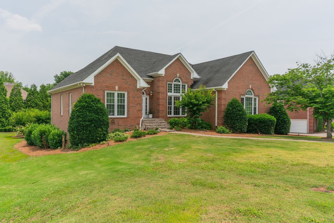
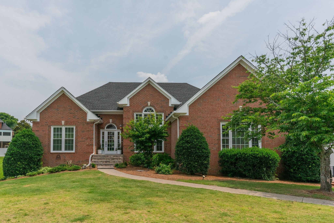
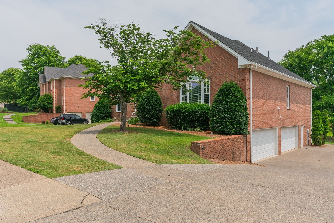
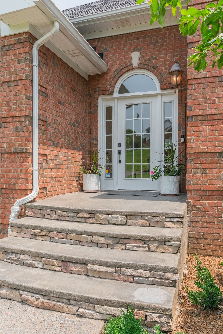
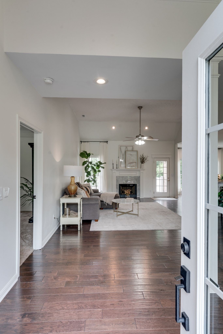
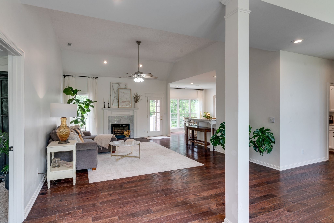
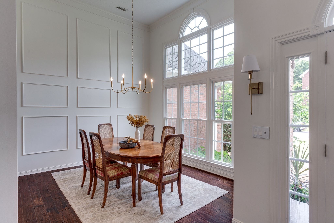
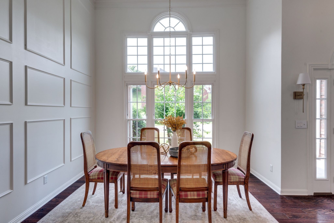
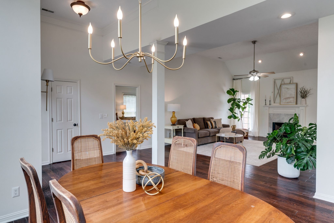
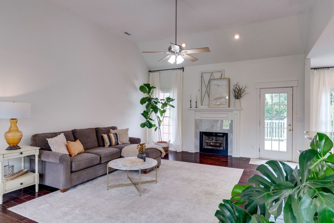
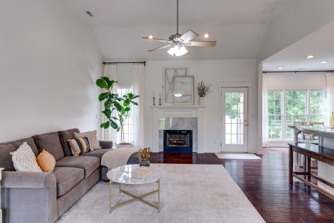
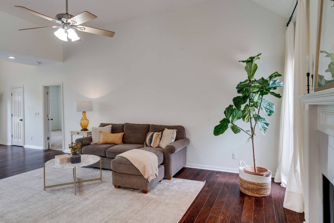
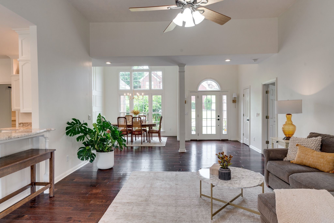
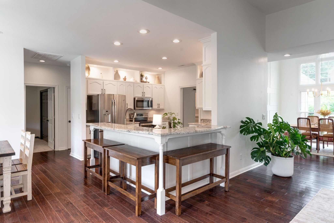
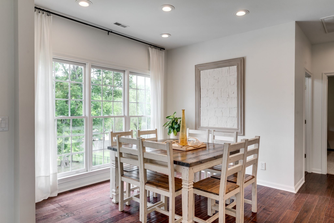
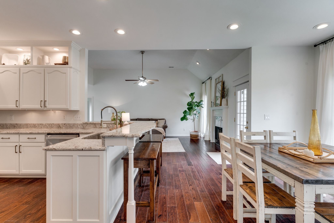
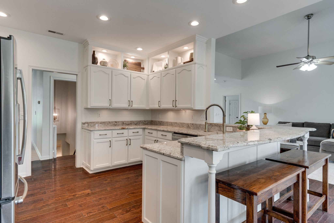
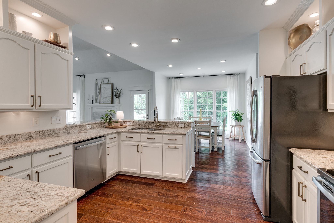
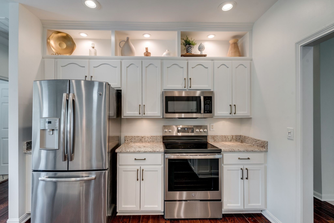
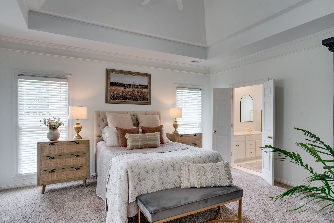
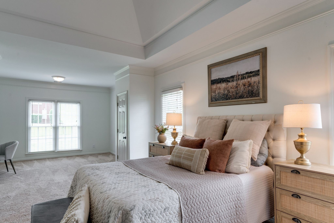
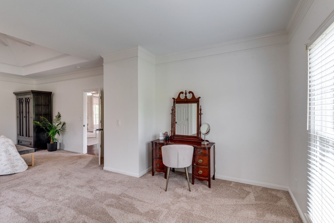
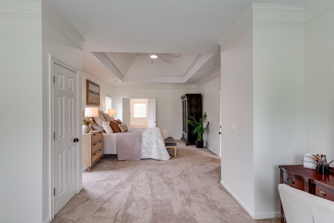
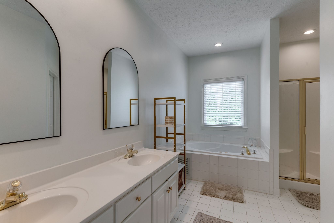
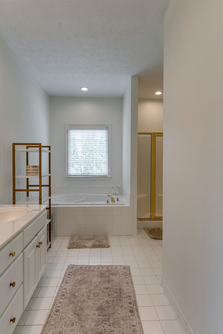
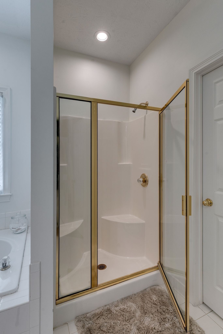
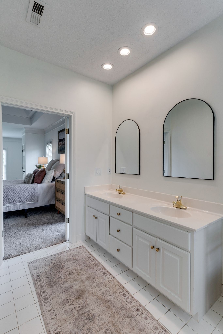
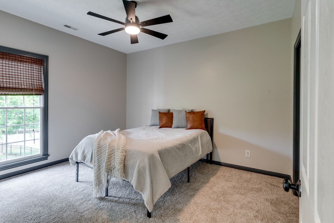
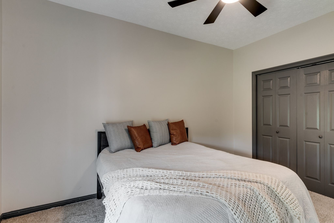
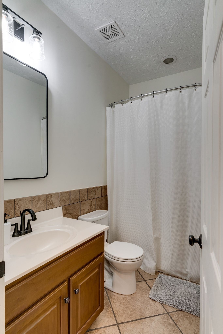
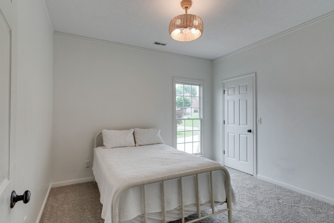
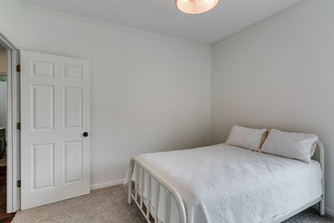
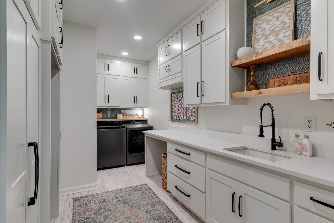
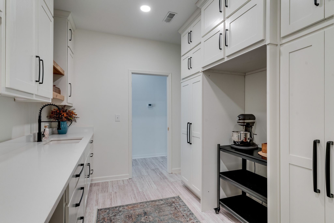
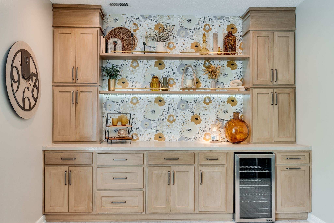
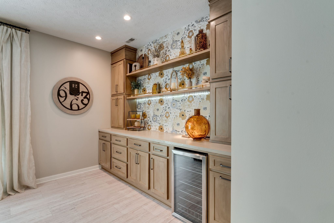
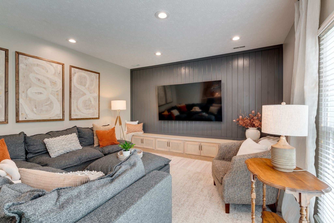
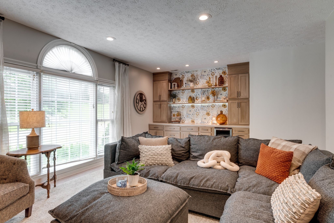
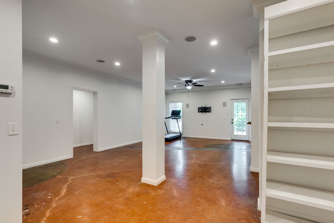
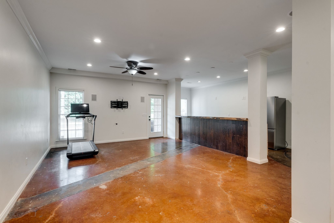
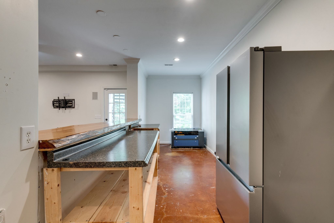
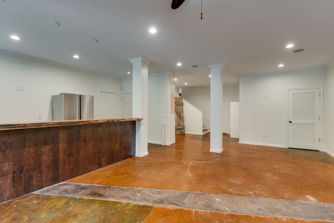
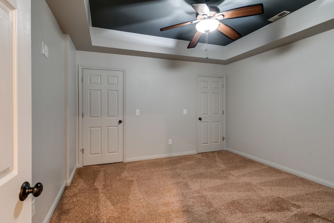
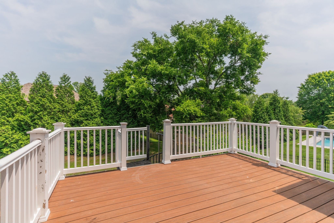
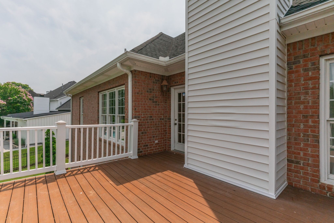
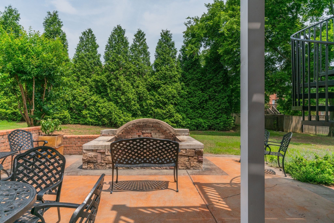
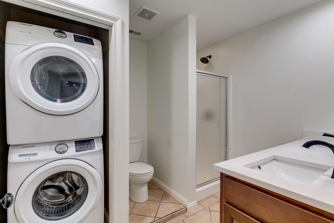
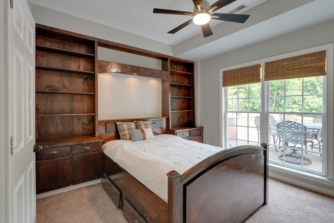
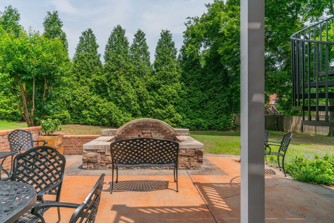
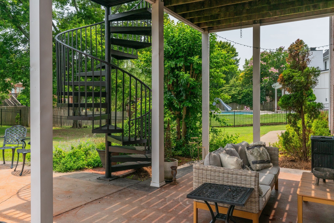
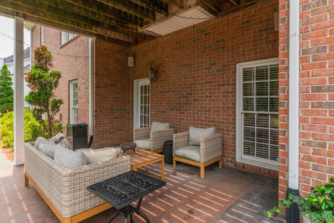
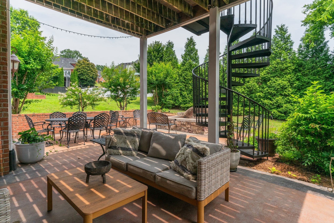
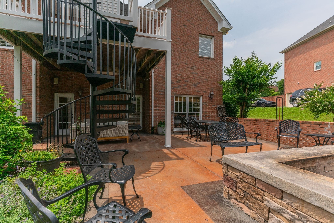
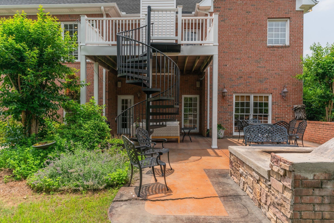
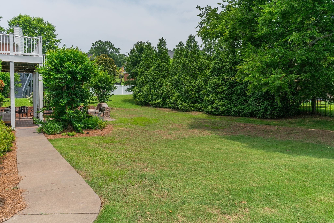
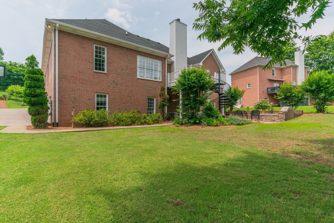
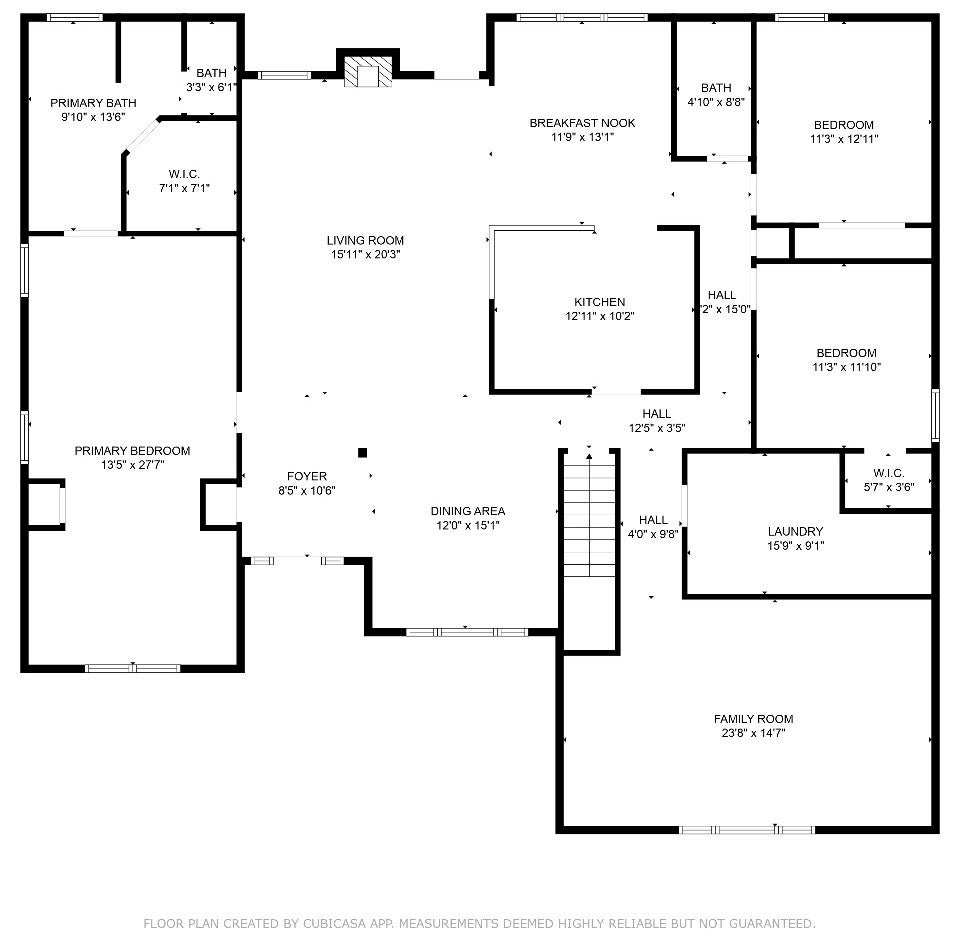
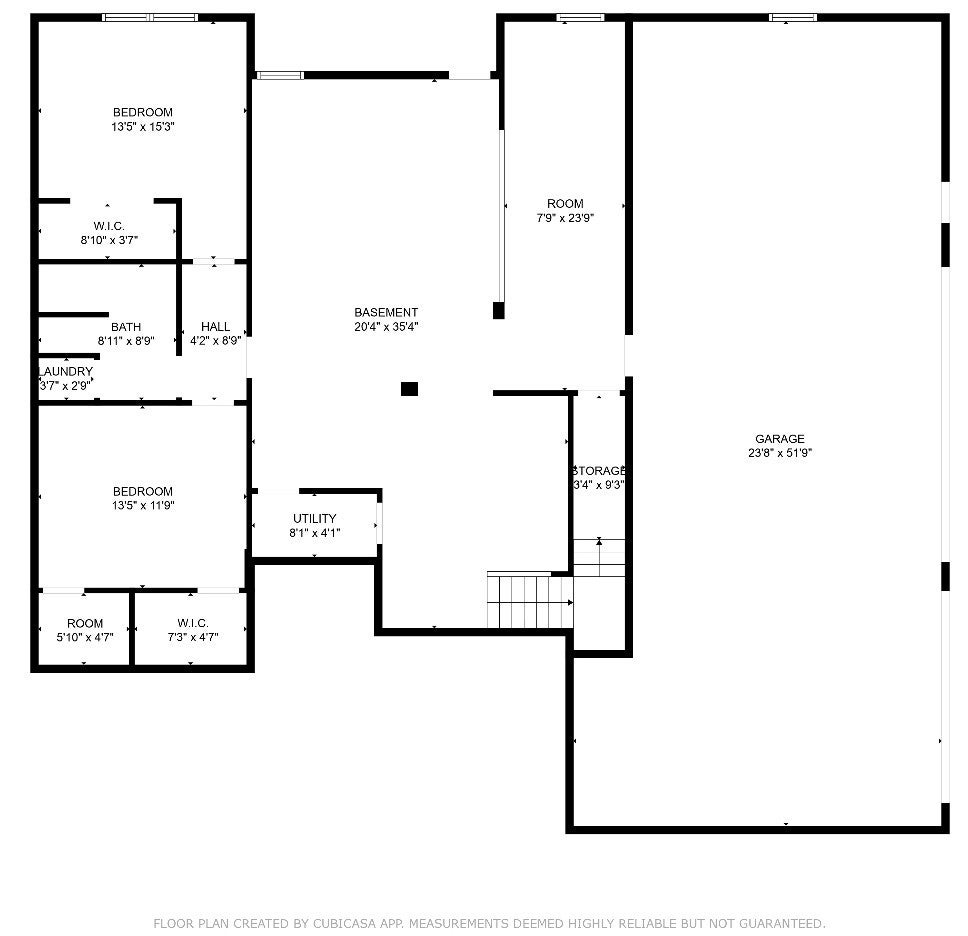
 Copyright 2025 RealTracs Solutions.
Copyright 2025 RealTracs Solutions.