$789,900 - 7201 Keynsham Dr, Fairview
- 4
- Bedrooms
- 3½
- Baths
- 4,309
- SQ. Feet
- 0.52
- Acres
Welcome to 7201 Keynsham Drive—where charm meets convenience in the highly desirable Castleberry Farm neighborhood! This beautifully maintained home offers a spacious open layout with abundant natural light, soaring ceilings, and thoughtful updates throughout. Enjoy a bright kitchen with granite countertops and stainless steel appliances, an expansive living area with a gas fireplace, and a main-level primary suite with a walk-in closet and en-suite bath. Upstairs features a versatile bonus room and generous secondary bedrooms. New and completely finished basement is the perfect game room and entertaining space. Massive basement includes two large storage areas and storm shelter. Step outside to a fully fenced backyard with a covered patio—perfect for relaxing or entertaining. Two separate driveways and garage entries, plus a newly installed carport provide ample parking. One of the few homes in the neighborhood with NO HOA! Located minutes from local schools, parks, and Highway 100 for an easy Nashville commute. Don’t miss this gem in the heart of Fairview! **Preferred lender incentives through New Paradigm Lending up to 1% of the purchase price for qualified buyers can be applied to closing costs or permanent rate buydown. Not all programs qualify.
Essential Information
-
- MLS® #:
- 2963323
-
- Price:
- $789,900
-
- Bedrooms:
- 4
-
- Bathrooms:
- 3.50
-
- Full Baths:
- 3
-
- Half Baths:
- 1
-
- Square Footage:
- 4,309
-
- Acres:
- 0.52
-
- Year Built:
- 2004
-
- Type:
- Residential
-
- Sub-Type:
- Single Family Residence
-
- Status:
- Active
Community Information
-
- Address:
- 7201 Keynsham Dr
-
- Subdivision:
- Castleberry Farm Ph 5
-
- City:
- Fairview
-
- County:
- Williamson County, TN
-
- State:
- TN
-
- Zip Code:
- 37062
Amenities
-
- Utilities:
- Electricity Available, Water Available, Sewer Available
-
- Parking Spaces:
- 6
-
- # of Garages:
- 4
-
- Garages:
- Garage Faces Side, Detached, Driveway
Interior
-
- Appliances:
- Double Oven, Built-In Gas Range, Refrigerator, Stainless Steel Appliance(s)
-
- Heating:
- Central
-
- Cooling:
- Ceiling Fan(s), Central Air, Electric
-
- Fireplace:
- Yes
-
- # of Fireplaces:
- 2
-
- # of Stories:
- 3
Exterior
-
- Exterior Features:
- Storage, Storm Shelter
-
- Roof:
- Asphalt
-
- Construction:
- Brick
School Information
-
- Elementary:
- Fairview Elementary
-
- Middle:
- Fairview Middle School
-
- High:
- Fairview High School
Additional Information
-
- Date Listed:
- July 29th, 2025
-
- Days on Market:
- 25
Listing Details
- Listing Office:
- Reliant Realty Era Powered
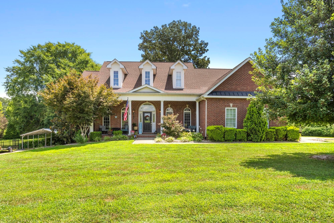
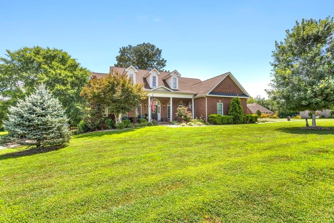
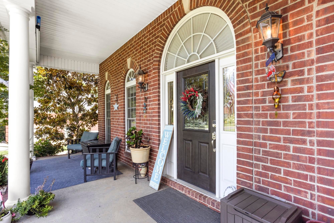
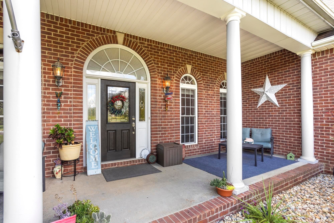
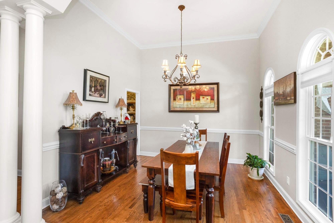
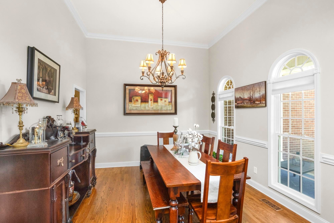
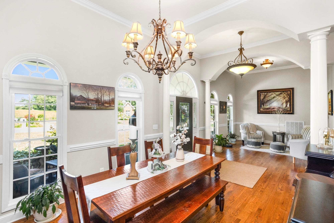
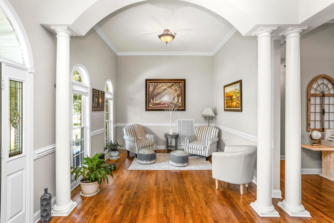
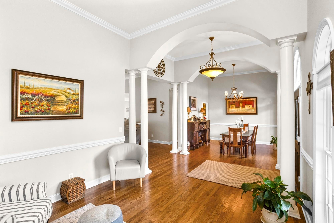
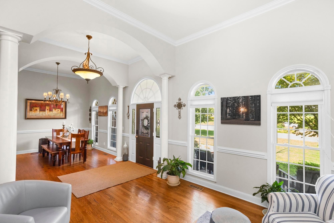
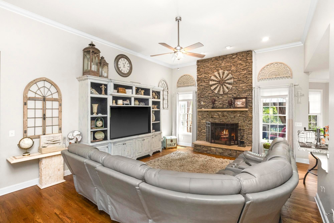
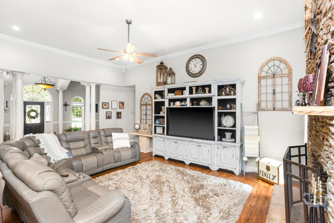
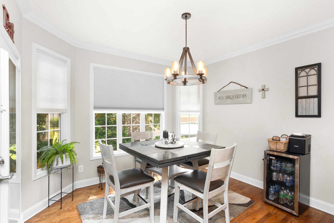
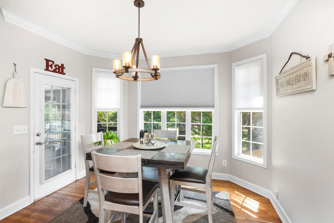
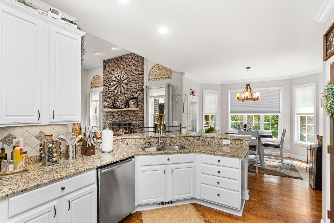
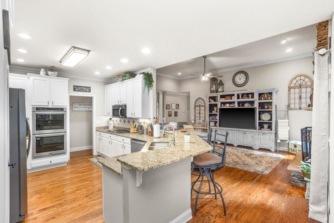
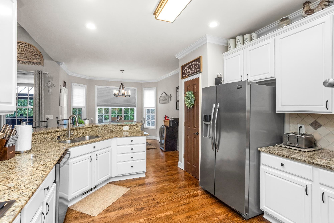
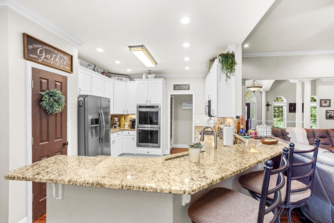
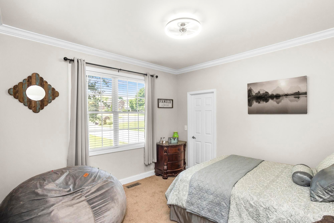
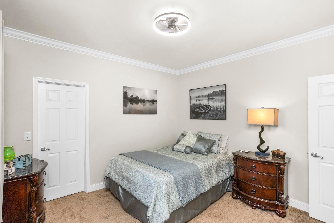
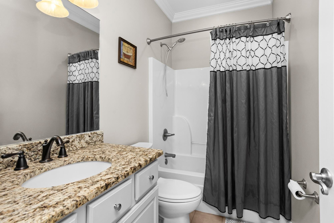
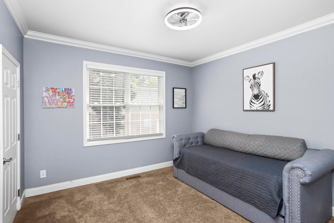
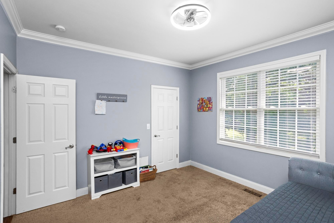
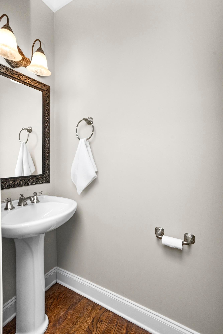
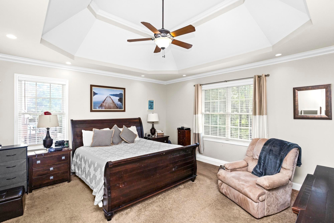
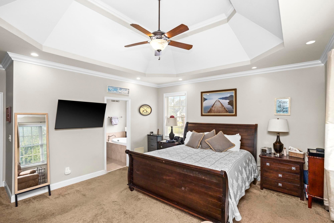
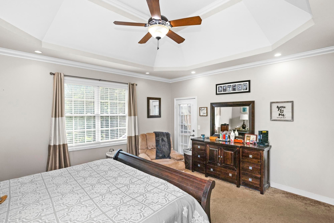
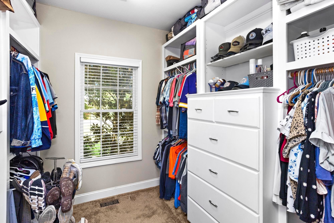
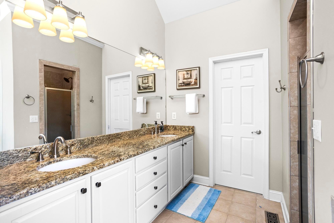
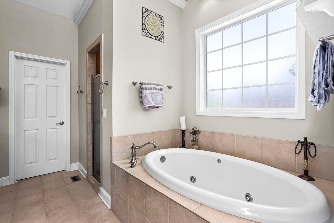
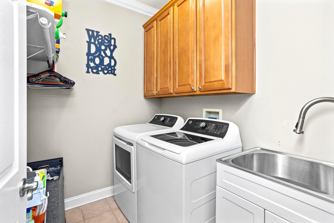
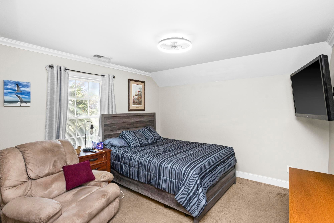
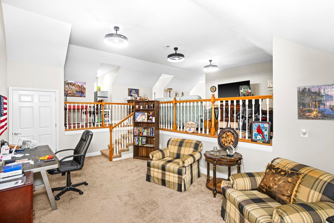
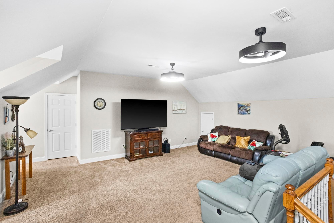
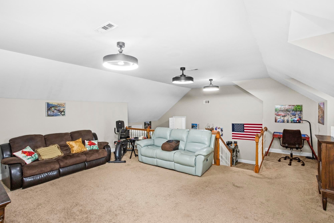
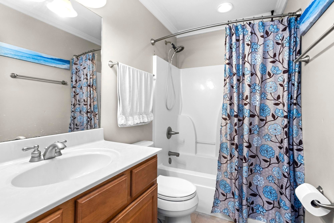
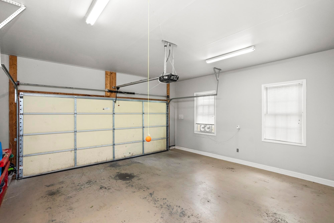
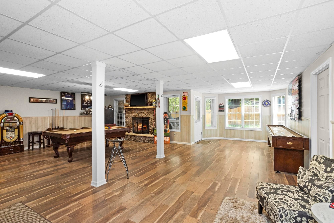
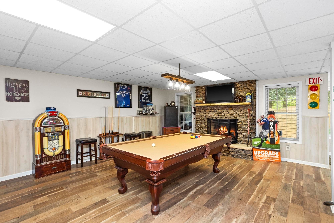
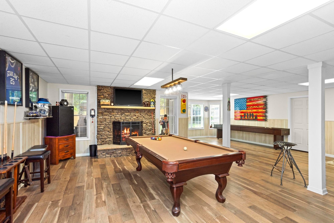
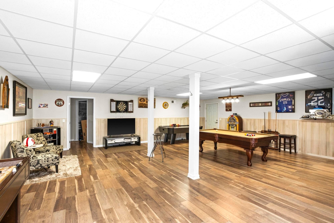
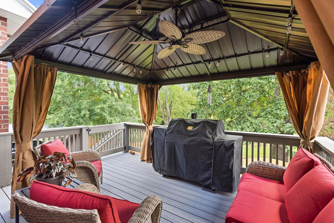
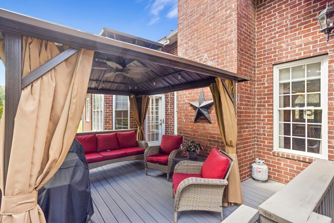
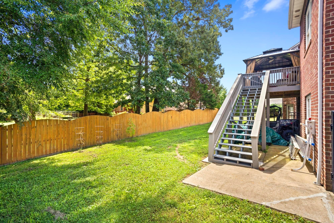
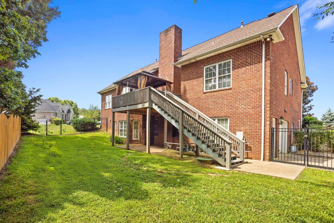
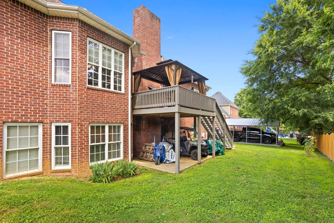
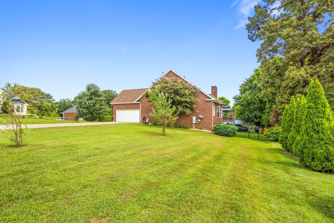
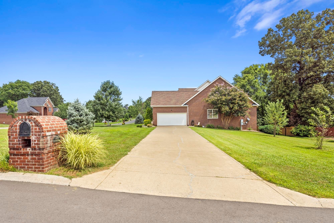
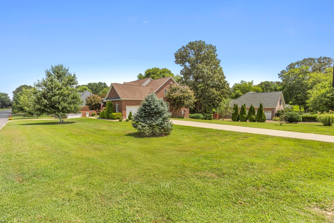
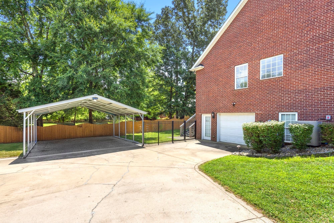
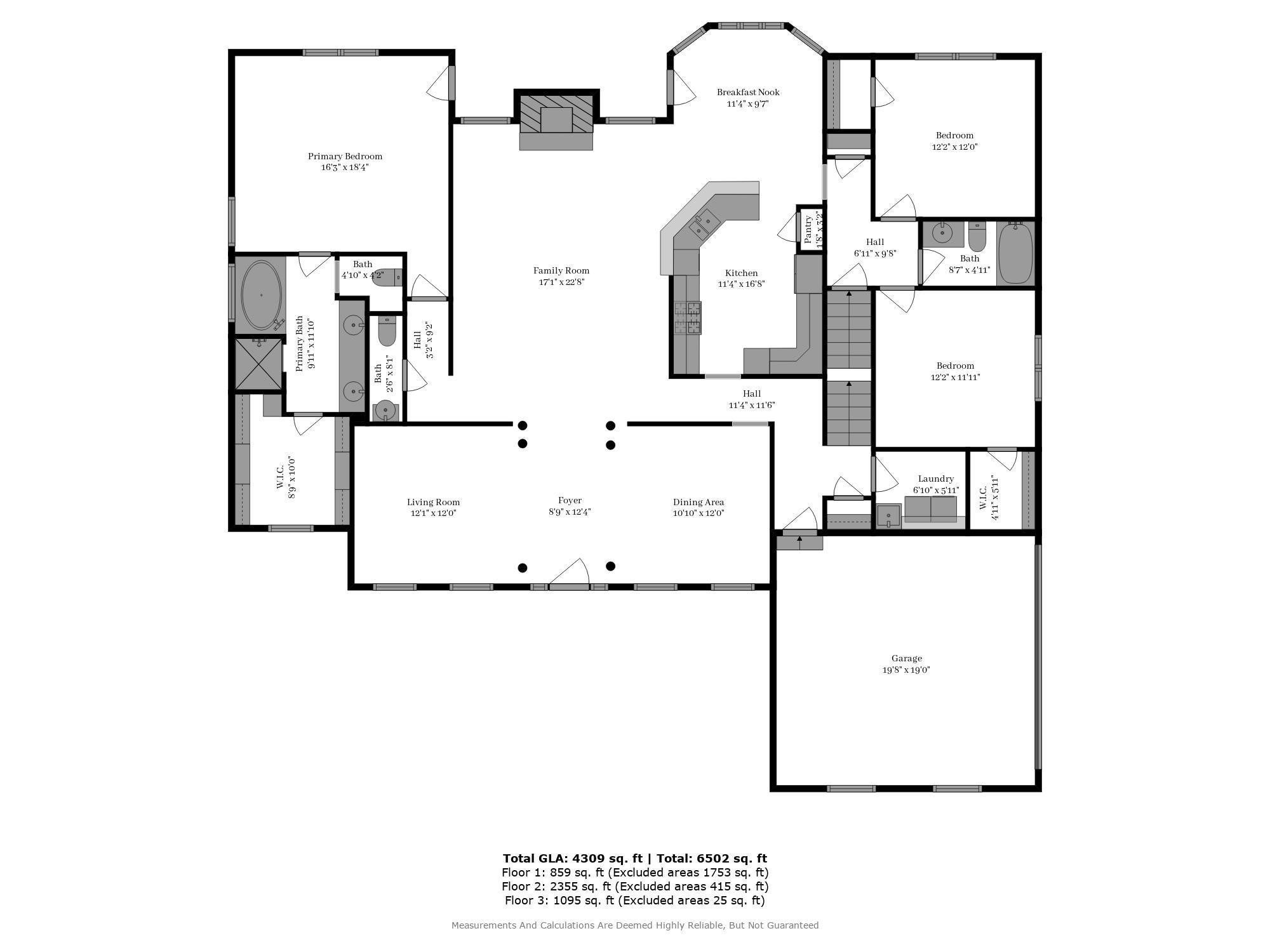
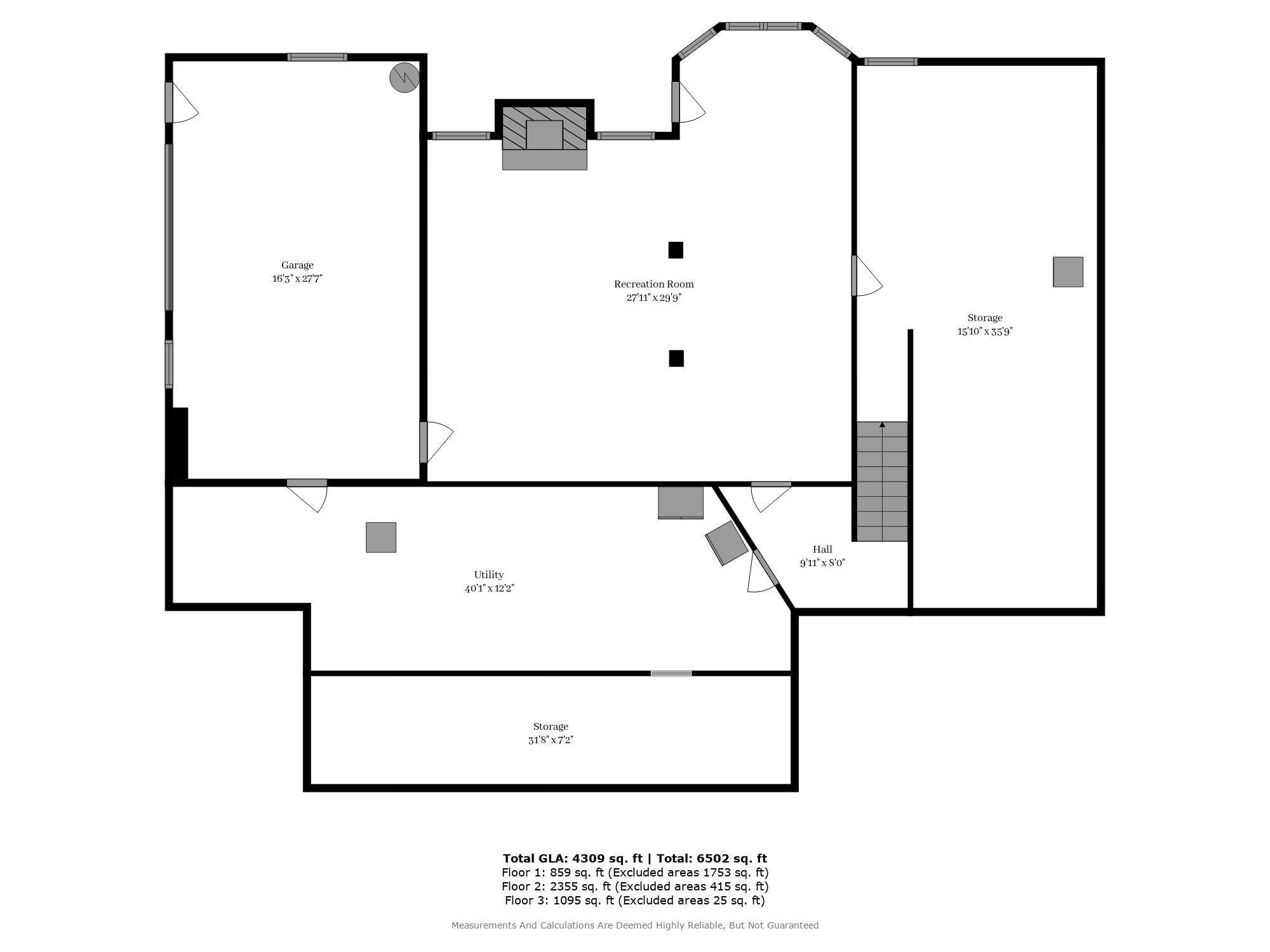
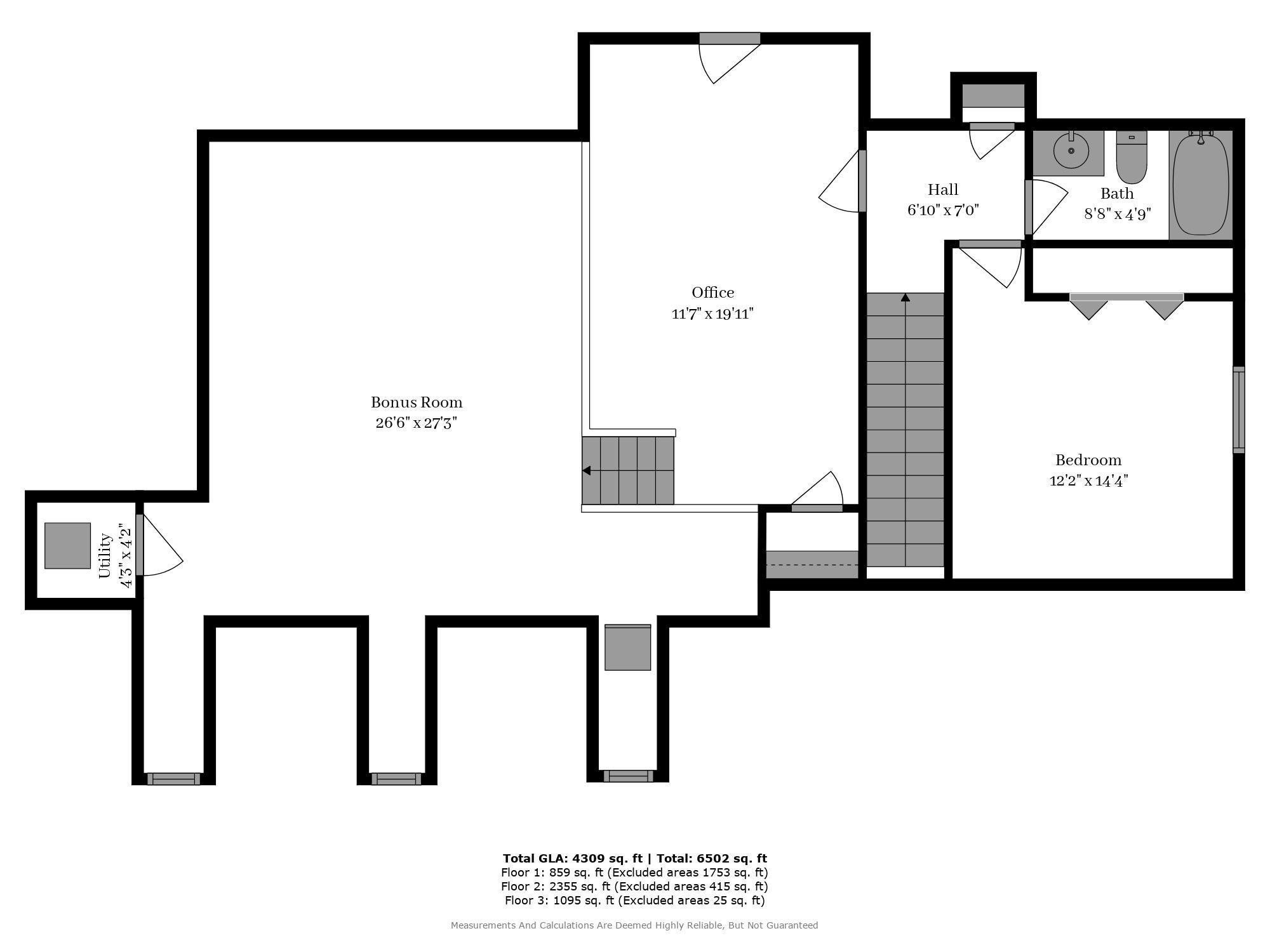
 Copyright 2025 RealTracs Solutions.
Copyright 2025 RealTracs Solutions.