$370,000 - 219 Manor Row, Pleasant View
- 3
- Bedrooms
- 2½
- Baths
- 1,840
- SQ. Feet
- 0.12
- Acres
Special Financing Available! Eligible for $0 down USDA or VA loan with up to 1% closing cost assistance from Preferred Lender. Welcome to 219 Manor Row, a beautifully maintained 3-bedroom, 2.5-bath detached home offering 1,840 sq ft of stylish, low-maintenance living in the gated Enclaves of Pleasant View, part of the walkable and vibrant Pleasant View Village. This home is part of a Horizontal Property Regime (HPR)—a type of ownership that allows for detached homes with shared community maintenance, giving you the benefits of a single-family home with fewer responsibilities. Lawn care is included, and the 2-car alley-load garage provides privacy and convenience. Inside, enjoy an open-concept main floor with a spacious living area, dining space, and modern kitchen, plus a guest half bath. Upstairs, the primary suite features two walk-in closets and a spa-like en suite, with a flexible landing area and two additional bedrooms joined by a Jack-and-Jill bath. Enjoy access to shared green spaces and walkable amenities like restaurants, coffee shops, salons, medical offices, and seasonal events—just steps from your door. Whether you're sipping coffee at a local café or relaxing at home, 219 Manor Row offers the best of it all. Schedule your private showing today!
Essential Information
-
- MLS® #:
- 2963302
-
- Price:
- $370,000
-
- Bedrooms:
- 3
-
- Bathrooms:
- 2.50
-
- Full Baths:
- 2
-
- Half Baths:
- 1
-
- Square Footage:
- 1,840
-
- Acres:
- 0.12
-
- Year Built:
- 2018
-
- Type:
- Residential
-
- Sub-Type:
- Horizontal Property Regime - Detached
-
- Style:
- Traditional
-
- Status:
- Active
Community Information
-
- Address:
- 219 Manor Row
-
- Subdivision:
- The Enclave Of Pleasant View
-
- City:
- Pleasant View
-
- County:
- Cheatham County, TN
-
- State:
- TN
-
- Zip Code:
- 37146
Amenities
-
- Amenities:
- Sidewalks, Underground Utilities
-
- Utilities:
- Electricity Available, Water Available
-
- Parking Spaces:
- 2
-
- # of Garages:
- 2
-
- Garages:
- Garage Door Opener, Alley Access
Interior
-
- Interior Features:
- Ceiling Fan(s), Entrance Foyer, Open Floorplan, Pantry, Walk-In Closet(s)
-
- Appliances:
- Dishwasher, Microwave, Refrigerator
-
- Heating:
- Electric
-
- Cooling:
- Central Air
-
- # of Stories:
- 2
Exterior
-
- Construction:
- Fiber Cement
School Information
-
- Elementary:
- Pleasant View Elementary
-
- Middle:
- Sycamore Middle School
-
- High:
- Sycamore High School
Additional Information
-
- Date Listed:
- July 29th, 2025
-
- Days on Market:
- 76
Listing Details
- Listing Office:
- Coldwell Banker Legacy Group
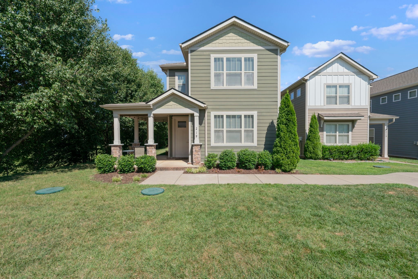
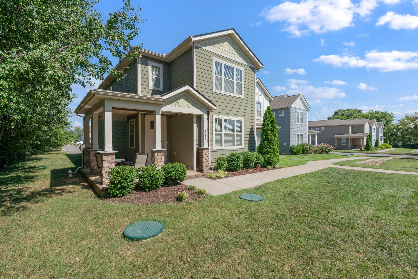
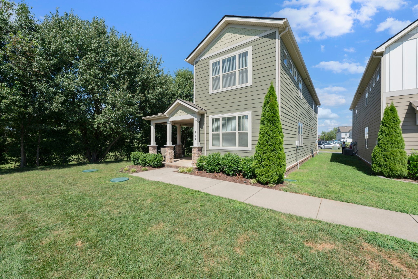
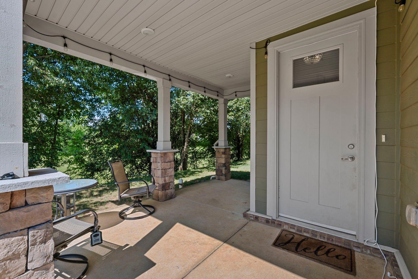
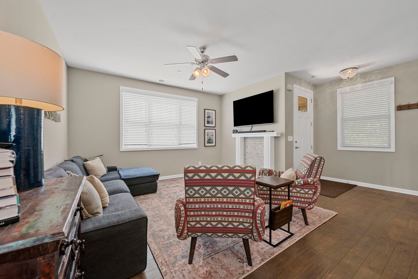
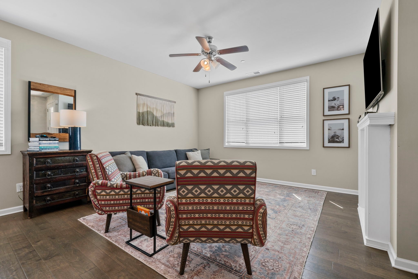
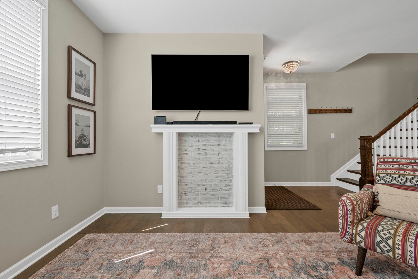
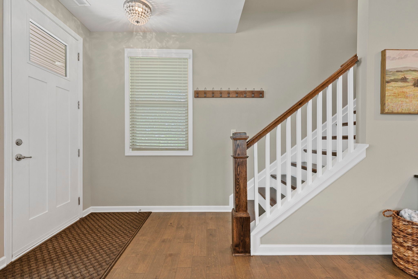
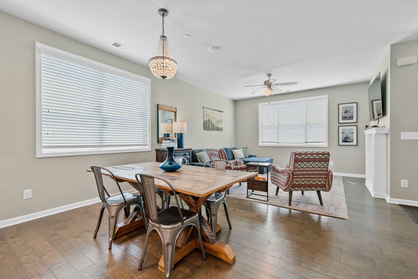
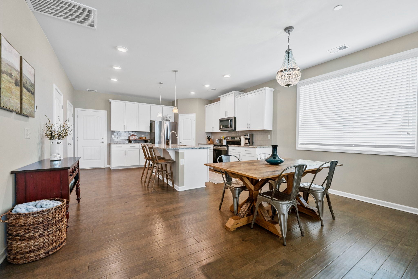
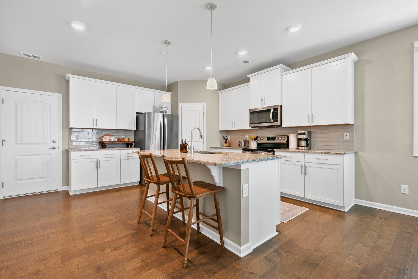
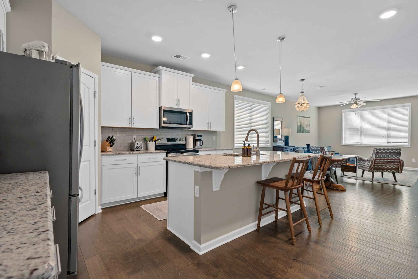
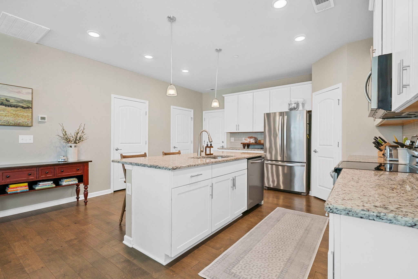
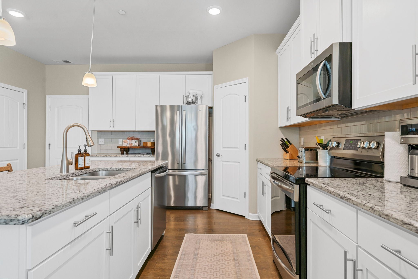
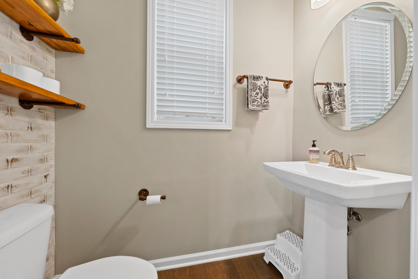
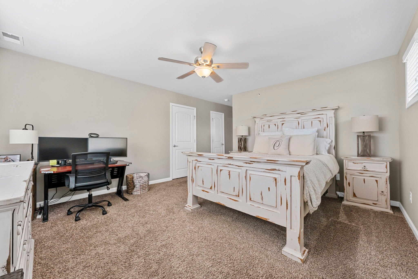
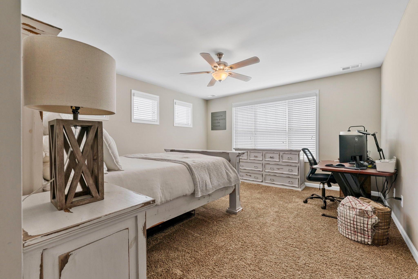
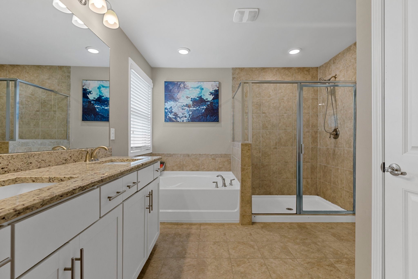
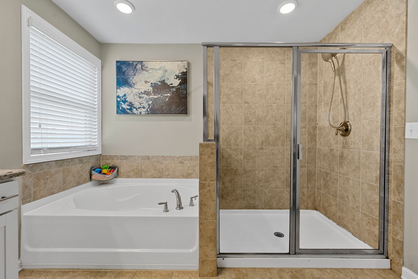
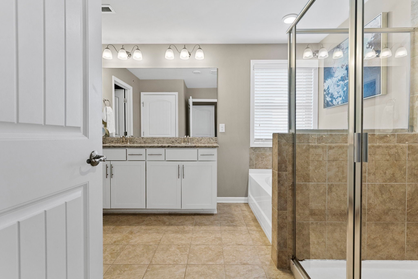
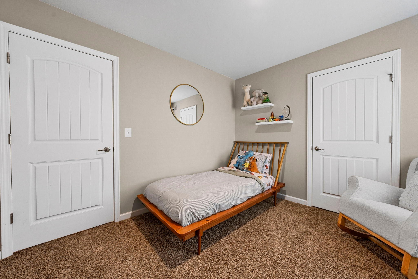
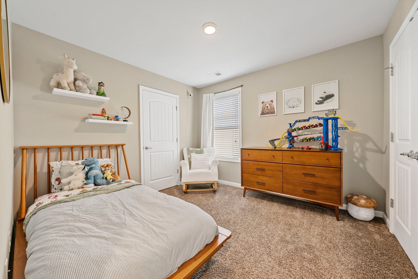
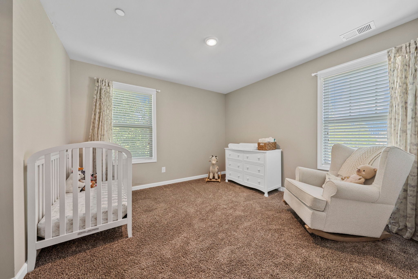
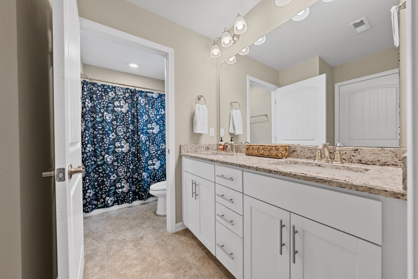
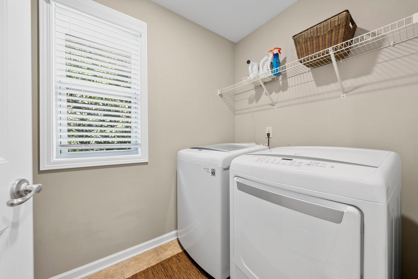
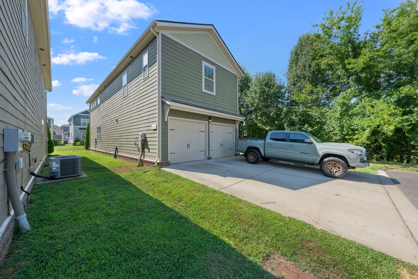
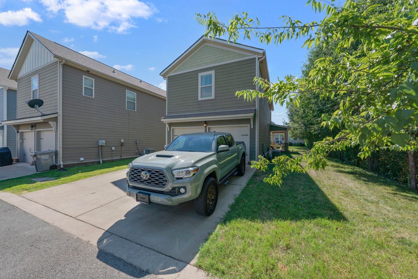
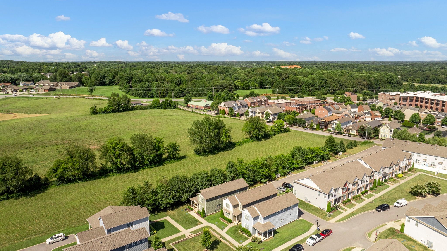
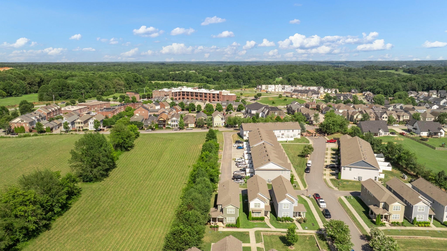
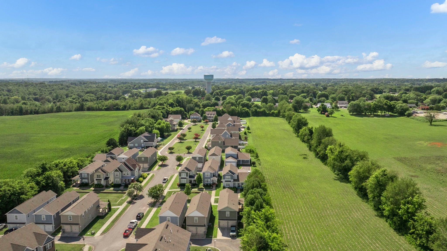
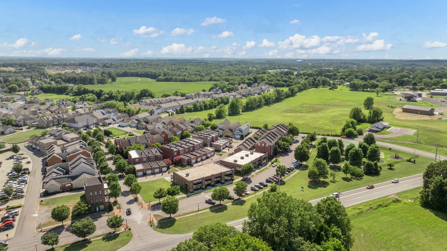
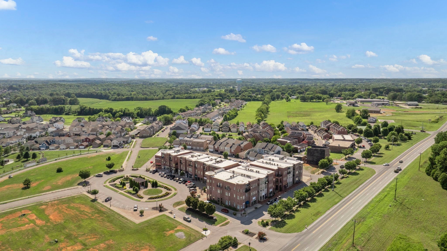
 Copyright 2025 RealTracs Solutions.
Copyright 2025 RealTracs Solutions.