$2,100 - 3687 Fox Tail Dr, Clarksville
- 4
- Bedrooms
- 3½
- Baths
- 2,844
- SQ. Feet
- 2015
- Year Built
This lovely home features fresh paint and carpet throughout the unit. This home has a floorpan to fit any family! The main level has a large, bright and open great room. Features a beautiful fireplace, large living area, ample kitchen with tons of storage as well as laundry. You'll find a convenient half bath directly off the garage entrance. The backyard and covered patio are a dream. With a ceiling fan and room for relaxing with friends. Its boasts great space for a kids playset, or enjoy your coffee with views of the green space behind. Upstairs there is a large primary suite with vaulted and offered ceilings, a large walk in closet, and a 5 piece bath(featuring a separate soaking tub!) with double vanities. Plus, two additional good-sized bedrooms and a second full bathroom. As well as a private and huge second primary bedroom or bonus room to fit your needs! With another two walk in closest, and an additional bathroom with shower. All this within an easy driving distance to Ft. Campbell. Your new home awaits! This home will not last long so don't wait- call us today to schedule your next showing! **Pet Policy: $200 nonrefundable pet fee per pet with owner approval of the pet only **Application Fee: $50 per person over the age of 18 MOVE IN INCENTIVE: FIRST MONTH HALF PRICE WITH APPROVED APPLICATION, SIGNED LEASE, AND FULL DEPOSIT
Essential Information
-
- MLS® #:
- 2963170
-
- Price:
- $2,100
-
- Bedrooms:
- 4
-
- Bathrooms:
- 3.50
-
- Full Baths:
- 3
-
- Half Baths:
- 1
-
- Square Footage:
- 2,844
-
- Acres:
- 0.00
-
- Year Built:
- 2015
-
- Type:
- Residential Lease
-
- Sub-Type:
- Single Family Residence
-
- Status:
- Active
Community Information
-
- Address:
- 3687 Fox Tail Dr
-
- Subdivision:
- Fox Crossing
-
- City:
- Clarksville
-
- County:
- Montgomery County, TN
-
- State:
- TN
-
- Zip Code:
- 37040
Amenities
-
- Utilities:
- Water Available
-
- Parking Spaces:
- 2
-
- # of Garages:
- 2
-
- Garages:
- Garage Faces Front
Interior
-
- Appliances:
- Electric Oven, Electric Range, Dishwasher, Dryer, Microwave, Refrigerator, Washer
-
- Heating:
- Central
-
- Cooling:
- Central Air
-
- Fireplace:
- Yes
-
- # of Fireplaces:
- 1
-
- # of Stories:
- 2
School Information
-
- Elementary:
- Oakland Elementary
-
- Middle:
- Kirkwood Middle
-
- High:
- Kirkwood High
Additional Information
-
- Date Listed:
- August 1st, 2025
-
- Days on Market:
- 24
Listing Details
- Listing Office:
- Sweet Home Realty And Property Management
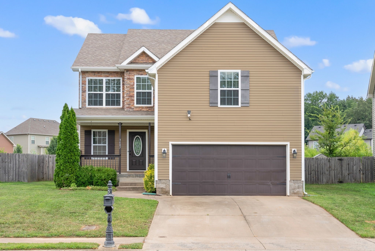
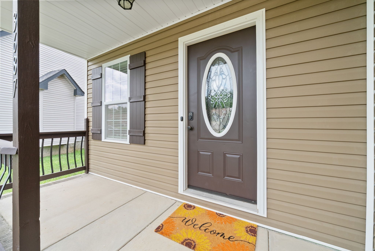
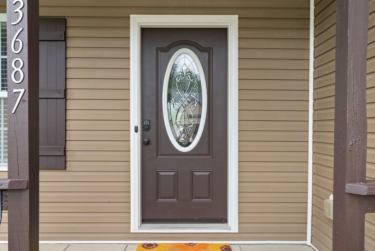
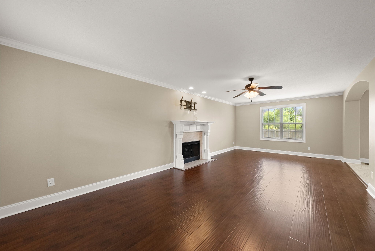
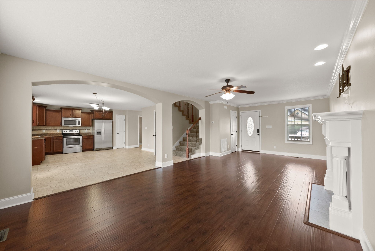
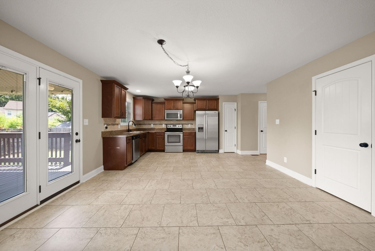
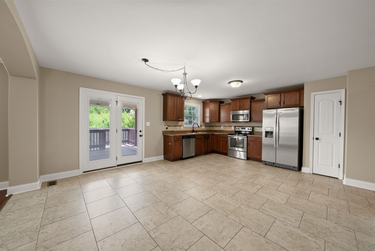
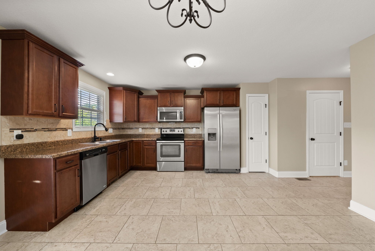
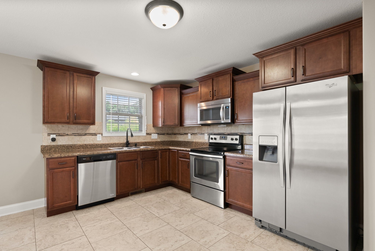
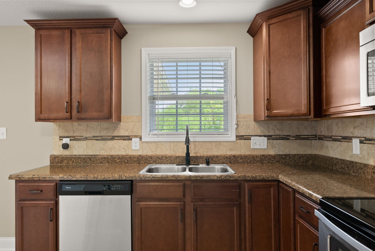
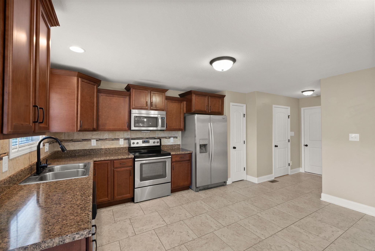
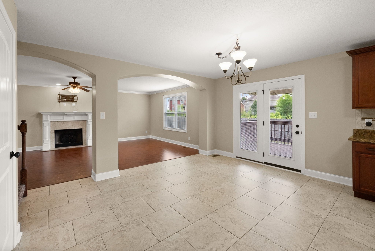
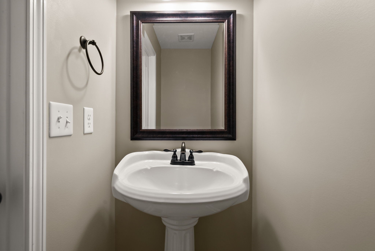
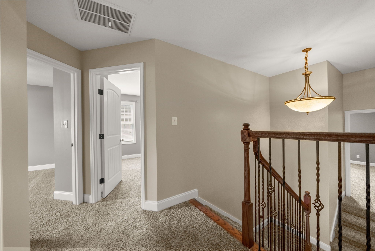
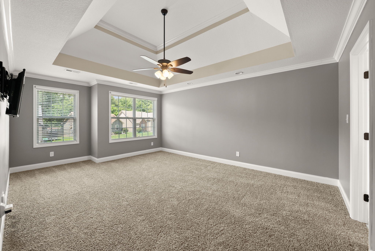
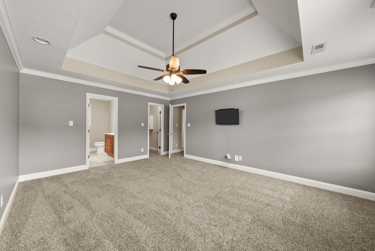
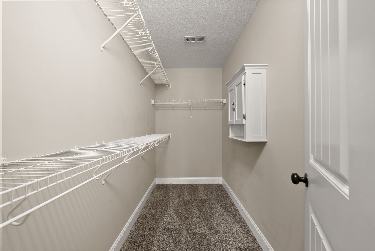
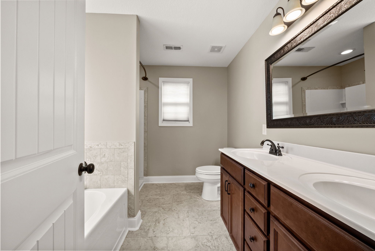
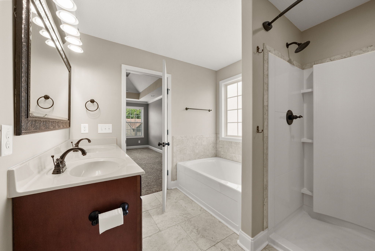
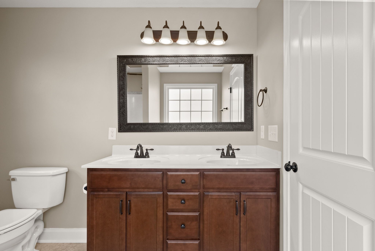
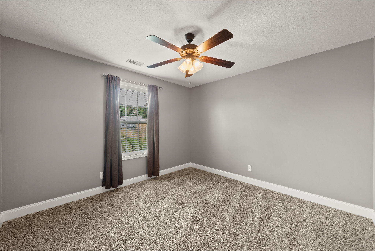
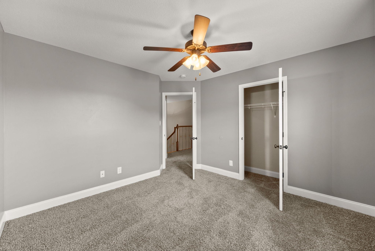
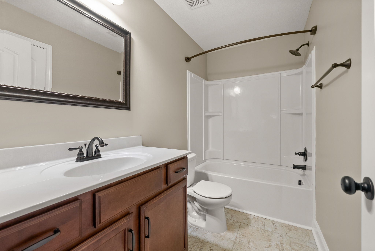
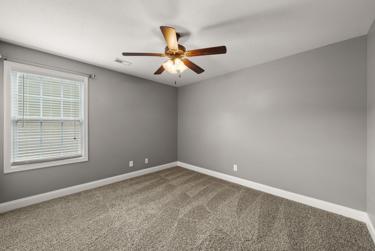
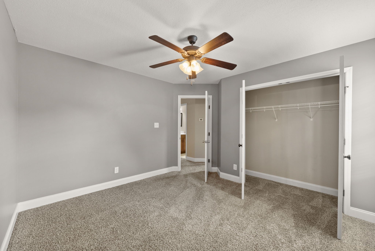
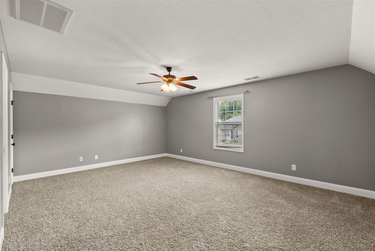
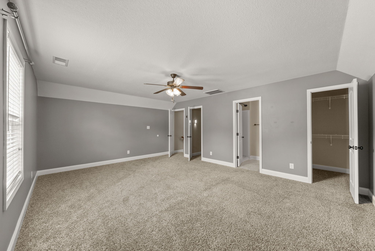
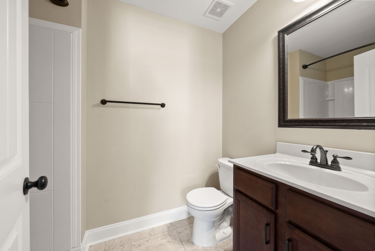
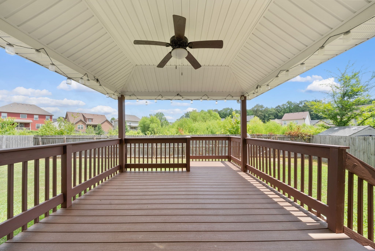
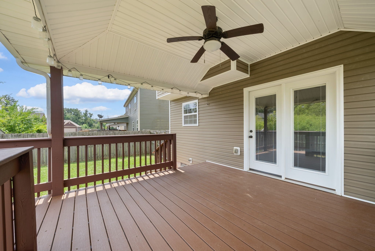
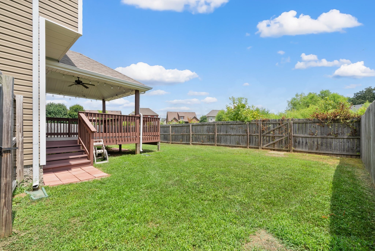
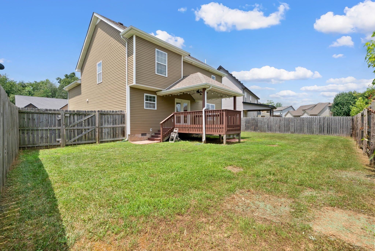
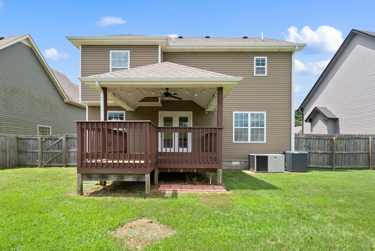
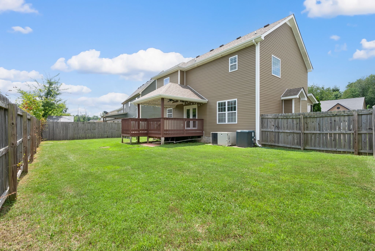
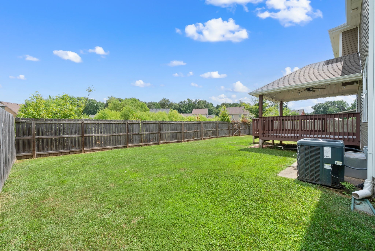
 Copyright 2025 RealTracs Solutions.
Copyright 2025 RealTracs Solutions.