$562,500 - 807 18th Ave S 301, Nashville
- 2
- Bedrooms
- 2½
- Baths
- 1,430
- SQ. Feet
- 0.02
- Acres
Stylish, functional, and centrally located—this 2-bedroom, 2.5-bath townhouse condo offers 1,430 square feet of thoughtfully designed living space in one of Nashville’s most walkable neighborhoods. The open main level features a modern kitchen with light wood cabinets, stainless steel appliances, and plenty of counter space, flowing into a bright living area with a custom wood-paneled accent wall. A half bath with open shelving adds convenience and storage. Upstairs, both bedrooms are spacious and include en-suite baths and great closet space. The laundry area is smartly placed between the rooms for easy access. Enjoy covered garage parking and a shared building courtyard—plus you're just steps from local coffee shops, restaurants, and entertainment. Up to 1% lender credit on the loan amount when buyer uses Seller's Preferred Lender.
Essential Information
-
- MLS® #:
- 2963139
-
- Price:
- $562,500
-
- Bedrooms:
- 2
-
- Bathrooms:
- 2.50
-
- Full Baths:
- 2
-
- Half Baths:
- 1
-
- Square Footage:
- 1,430
-
- Acres:
- 0.02
-
- Year Built:
- 2005
-
- Type:
- Residential
-
- Sub-Type:
- Townhouse
-
- Style:
- Contemporary
-
- Status:
- Active
Community Information
-
- Address:
- 807 18th Ave S 301
-
- Subdivision:
- 807 Eighteenth
-
- City:
- Nashville
-
- County:
- Davidson County, TN
-
- State:
- TN
-
- Zip Code:
- 37203
Amenities
-
- Amenities:
- Gated
-
- Utilities:
- Electricity Available, Water Available, Cable Connected
-
- Parking Spaces:
- 1
-
- # of Garages:
- 1
-
- Garages:
- Garage Door Opener, Assigned
Interior
-
- Interior Features:
- Elevator, Walk-In Closet(s), High Speed Internet
-
- Appliances:
- Electric Oven, Cooktop, Dishwasher, Dryer, Microwave, Refrigerator, Washer
-
- Heating:
- Central, Electric
-
- Cooling:
- Central Air, Electric
-
- # of Stories:
- 2
Exterior
-
- Exterior Features:
- Balcony
-
- Construction:
- Brick
School Information
-
- Elementary:
- Eakin Elementary
-
- Middle:
- West End Middle School
-
- High:
- Hillsboro Comp High School
Additional Information
-
- Date Listed:
- August 6th, 2025
-
- Days on Market:
- 46
Listing Details
- Listing Office:
- The Ashton Real Estate Group Of Re/max Advantage
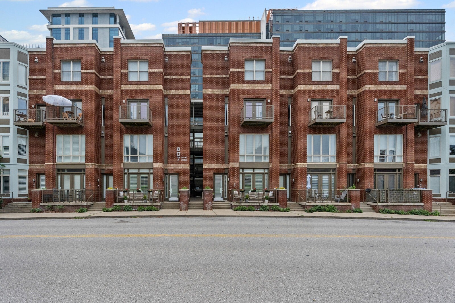
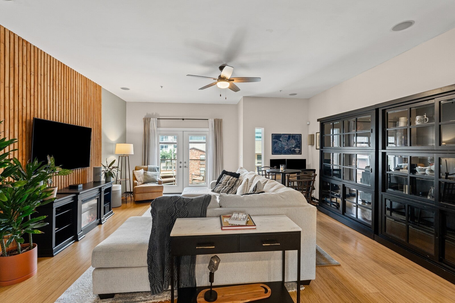
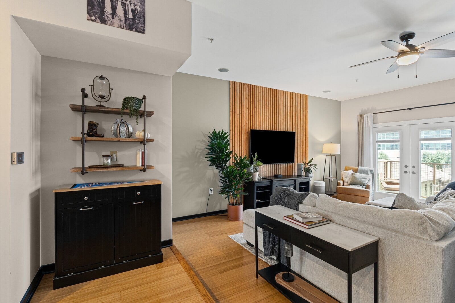
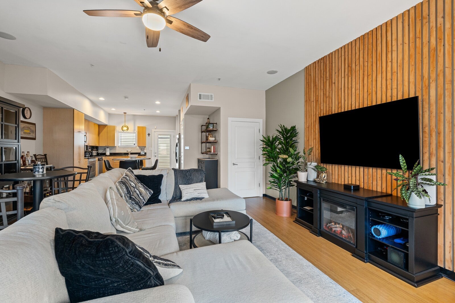
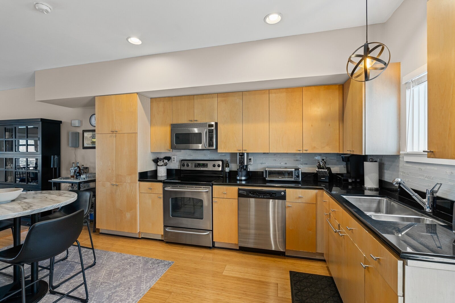
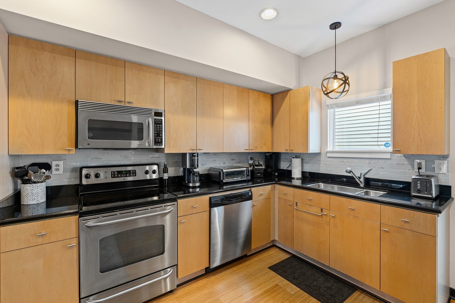
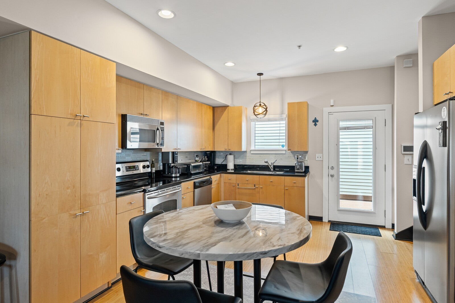
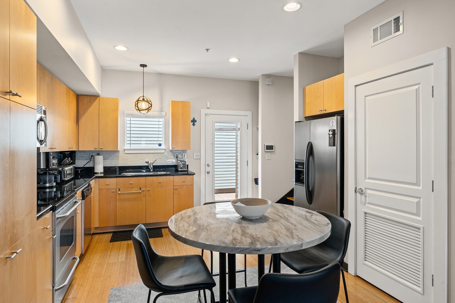
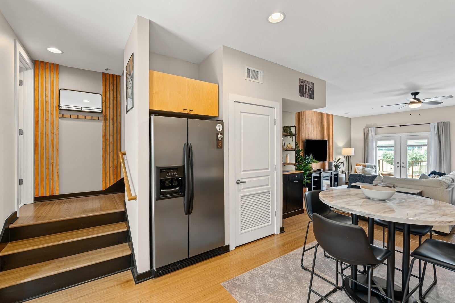
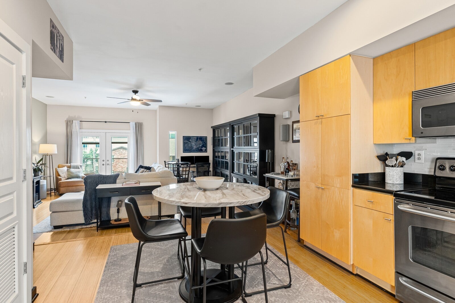
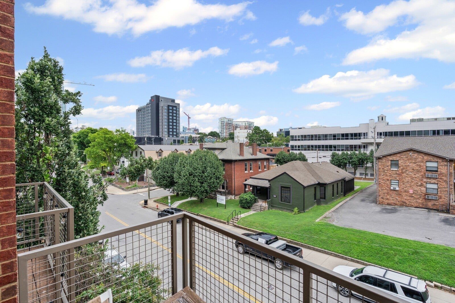
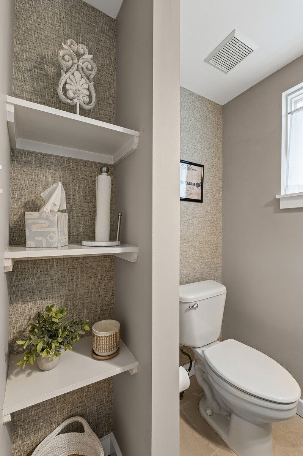
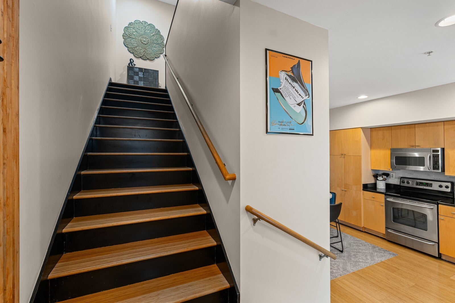
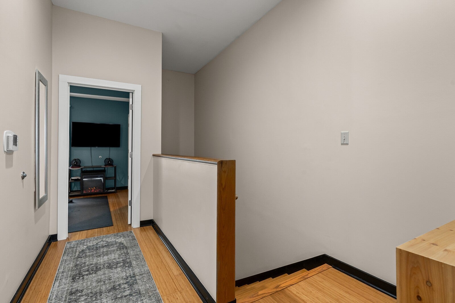
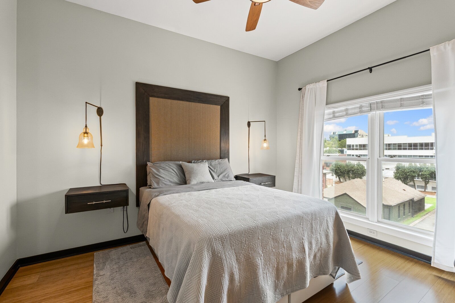
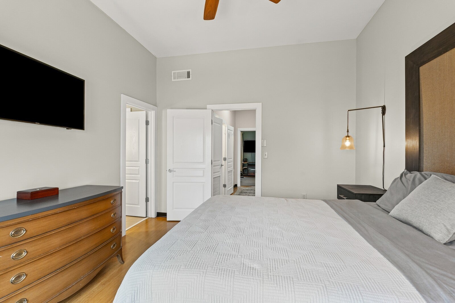
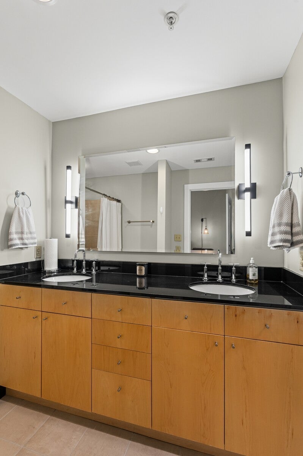

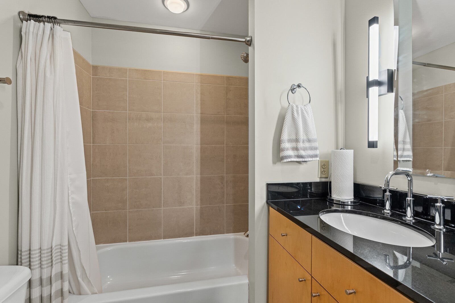
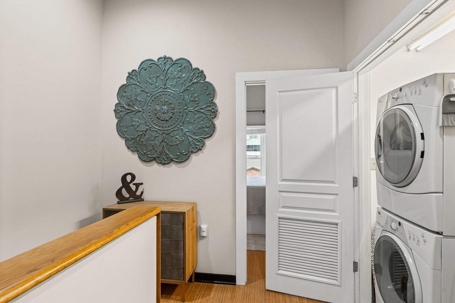
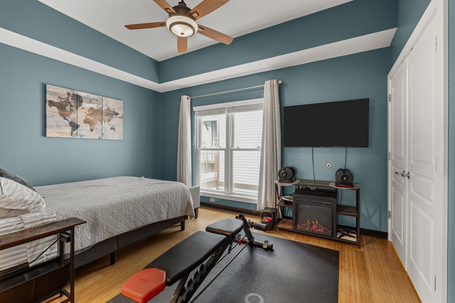
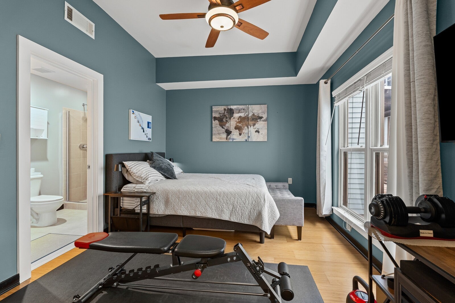
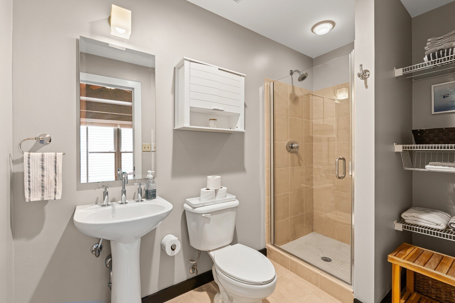
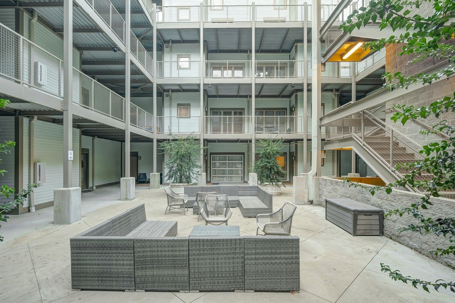
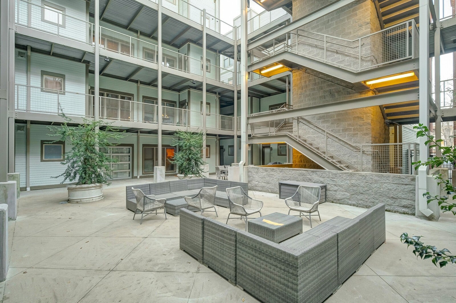

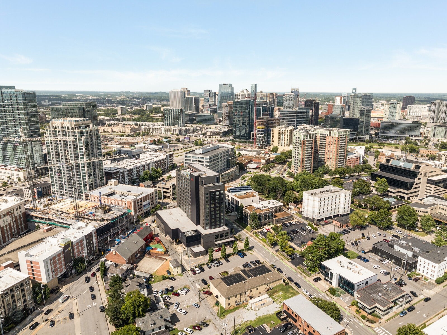
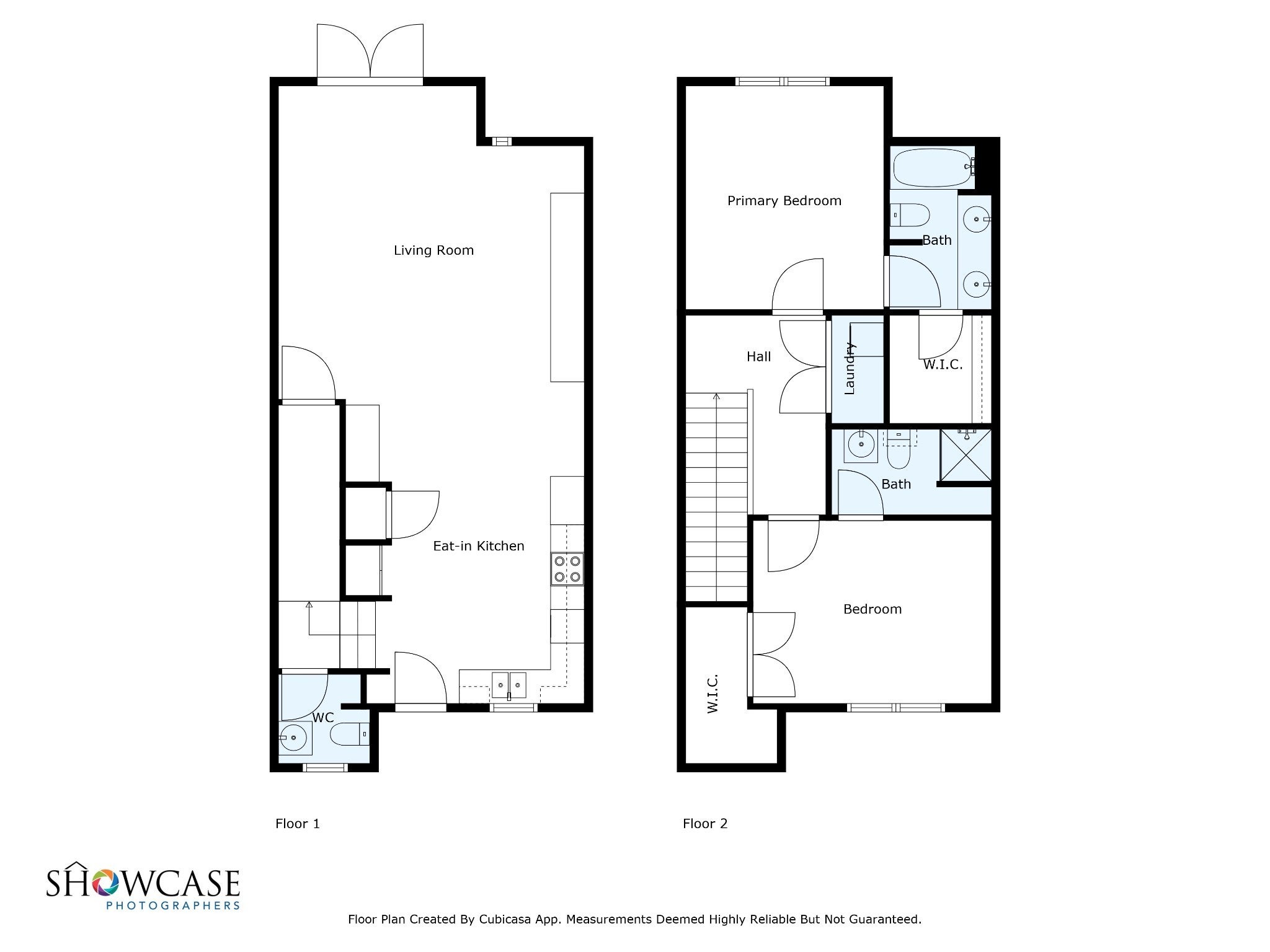
 Copyright 2025 RealTracs Solutions.
Copyright 2025 RealTracs Solutions.