$699,900 - 9337 Sandy Springs Lane, Knoxville
- 4
- Bedrooms
- 3½
- Baths
- 2,500
- SQ. Feet
- 0.25
- Acres
Beautiful 3BR/3.5BA Home with Bonus Room and Covered Patio in West Knoxville! Welcome to this stunning brick and stone home located on a corner lot in a desirable West Knoxville neighborhood. This move-in ready property features 3 spacious bedrooms, 3.5 baths, and a large upstairs bonus room/4th bedroom perfect for a playroom, media space, or home office. The open-concept floor plan offers tall ceilings, a cozy stacked-stone gas fireplace, and hardwood flooring throughout the main living areas. The gourmet kitchen includes granite countertops, stainless steel appliances, custom cabinetry, tile backsplash, a walk-in pantry, and a large island with breakfast bar seating. The main-level primary suite features a walk-in closet and en-suite bath with dual vanities, a walk-in shower, and upgraded fixtures. Upstairs you'll find 2 additional bedrooms, 2 full bathrooms, spacious bonus room, and a full walk-in attic with flooring—ideal for storage. Outside, enjoy a covered back patio with a tongue-and-groove ceiling and fan, overlooking a private, fully fenced backyard. Additional features include an oversized 2-car garage, upgraded lighting, a walk-in laundry/mudroom, and professional landscaping. Conveniently located near top-rated schools, parks, shopping, and dining.
Essential Information
-
- MLS® #:
- 2963113
-
- Price:
- $699,900
-
- Bedrooms:
- 4
-
- Bathrooms:
- 3.50
-
- Full Baths:
- 3
-
- Half Baths:
- 1
-
- Square Footage:
- 2,500
-
- Acres:
- 0.25
-
- Year Built:
- 2021
-
- Type:
- Residential
-
- Sub-Type:
- Single Family Residence
-
- Style:
- Traditional
-
- Status:
- Active
Community Information
-
- Address:
- 9337 Sandy Springs Lane
-
- Subdivision:
- Glen At West Valley
-
- City:
- Knoxville
-
- County:
- Knox County, TN
-
- State:
- TN
-
- Zip Code:
- 37922
Amenities
-
- Amenities:
- Sidewalks
-
- Utilities:
- Electricity Available, Natural Gas Available, Water Available
-
- Parking Spaces:
- 2
-
- # of Garages:
- 2
-
- Garages:
- Garage Door Opener, Attached
Interior
-
- Interior Features:
- Walk-In Closet(s), Pantry
-
- Appliances:
- Dishwasher, Disposal, Microwave, Range, Oven
-
- Heating:
- Electric, Heat Pump, Natural Gas
-
- Cooling:
- Central Air
-
- Fireplace:
- Yes
-
- # of Fireplaces:
- 1
-
- # of Stories:
- 2
Exterior
-
- Lot Description:
- Corner Lot, Level
-
- Construction:
- Stone, Other, Brick
School Information
-
- Elementary:
- A L Lotts Elementary
-
- Middle:
- West Valley Middle School
-
- High:
- Bearden High School
Additional Information
-
- Days on Market:
- 117
Listing Details
- Listing Office:
- Honors Real Estate Services Llc
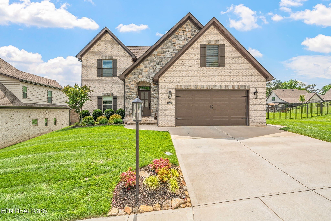
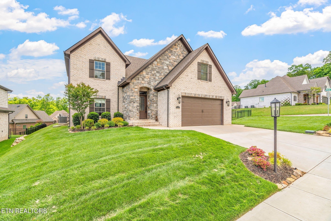
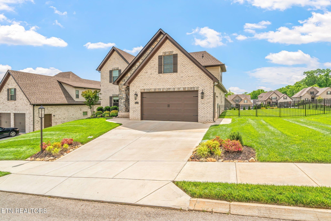
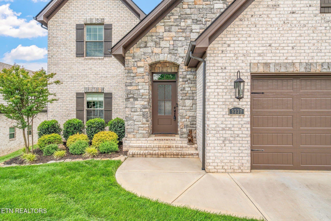
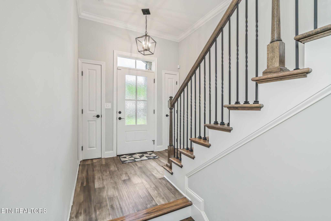
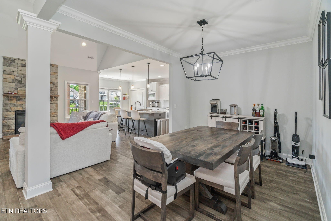
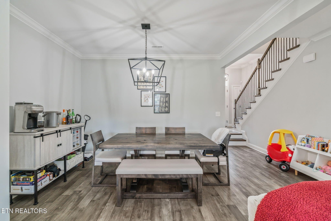
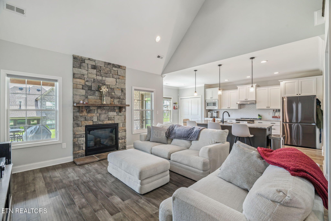
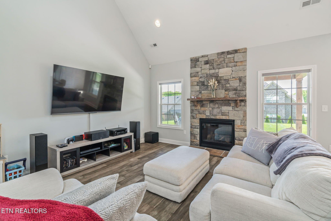
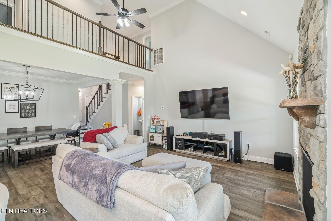
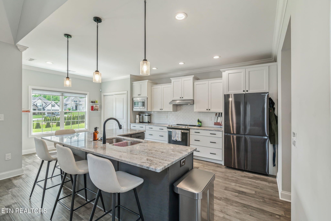
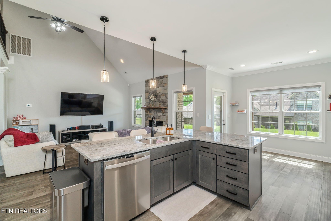
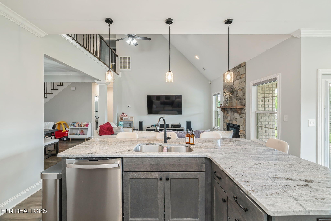
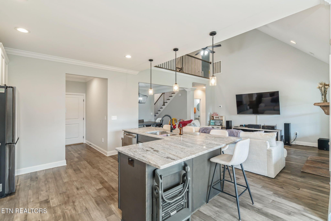
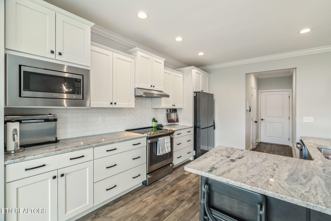
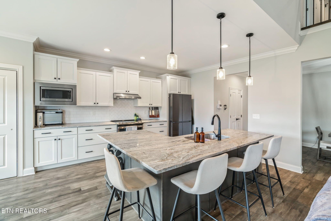
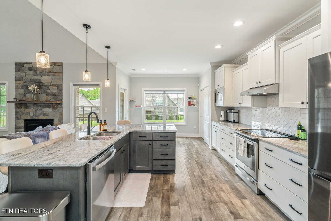
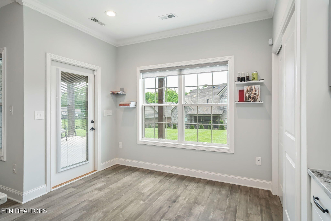
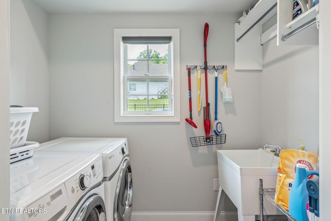
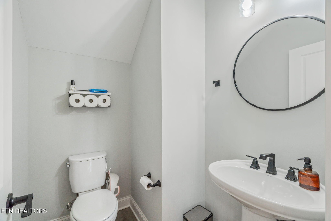
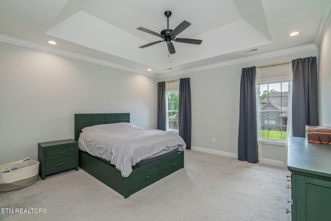
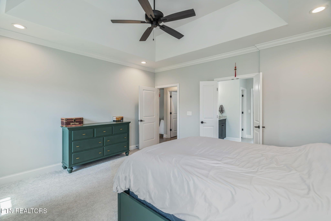
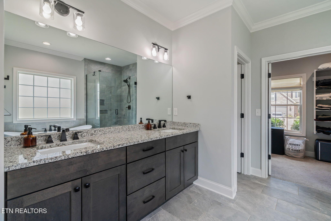
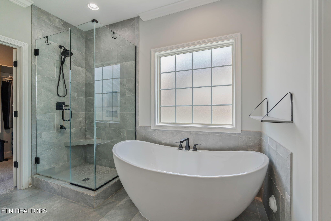
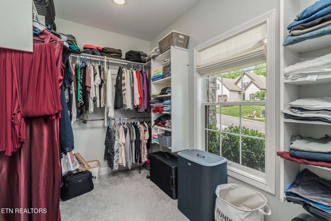
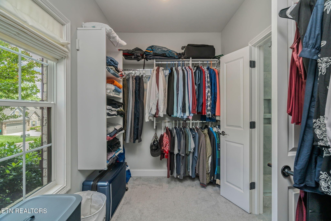
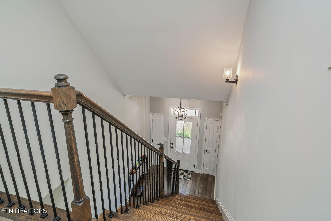
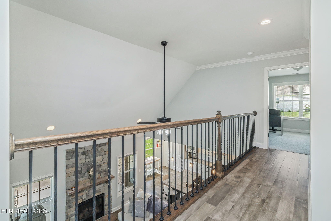
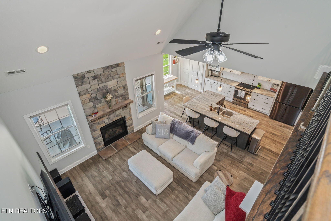
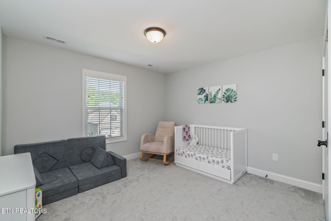
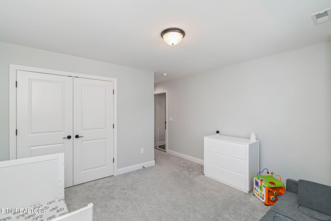
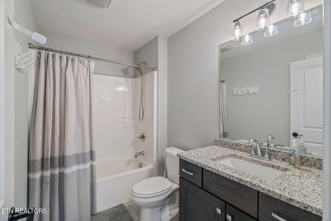
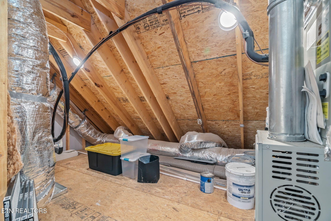
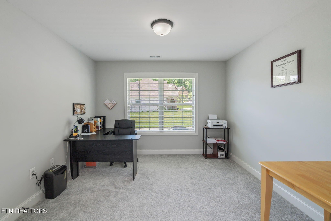
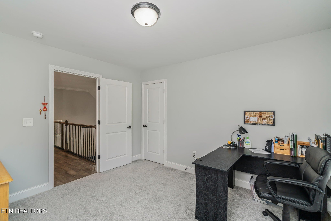
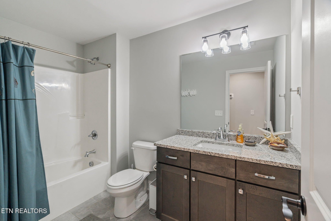
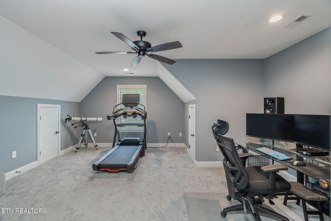
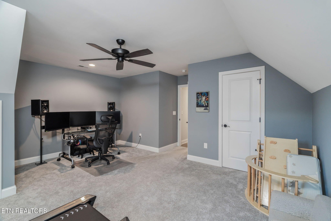
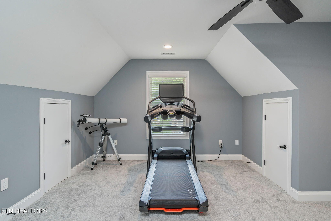
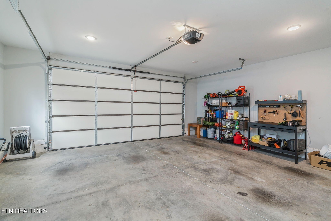
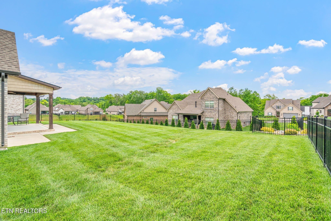
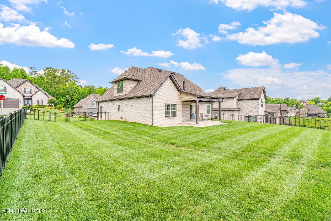
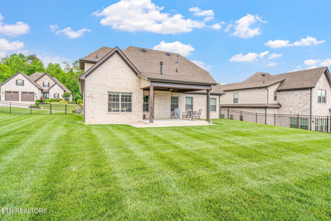
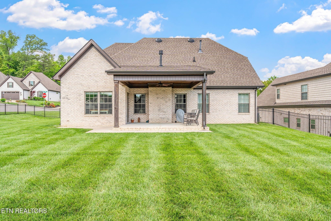
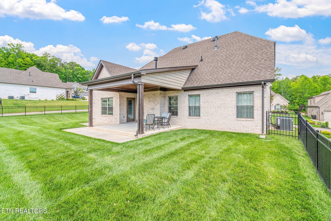
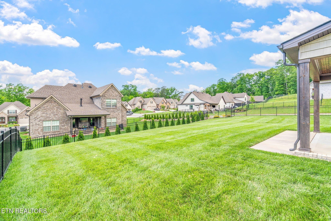
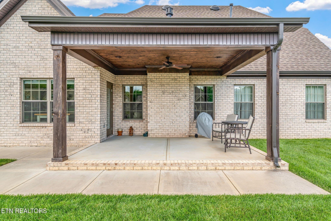
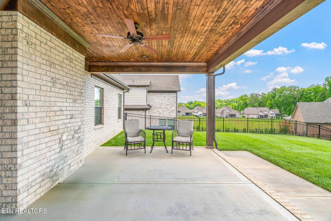
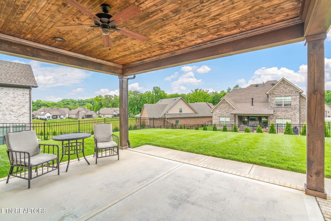
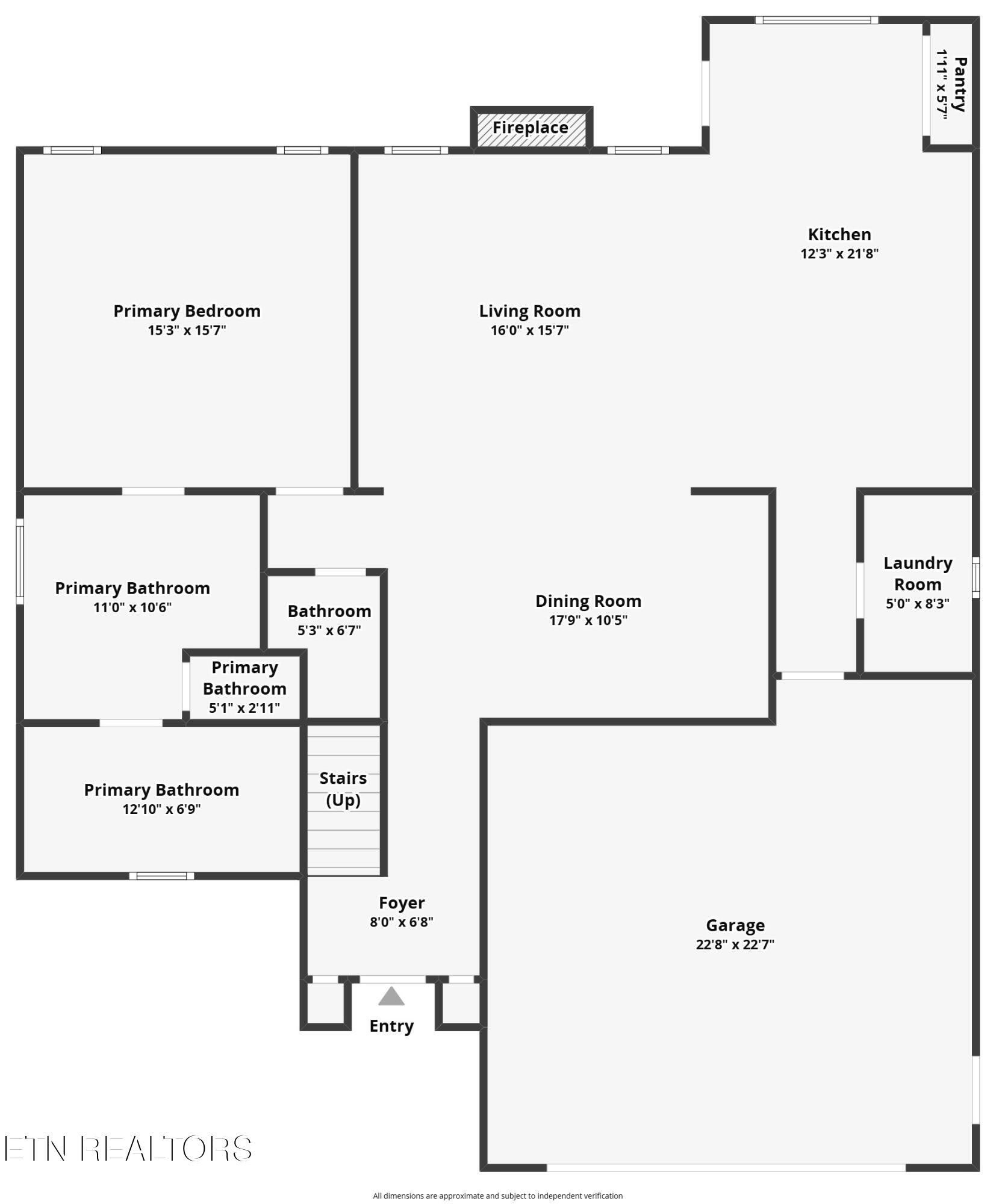
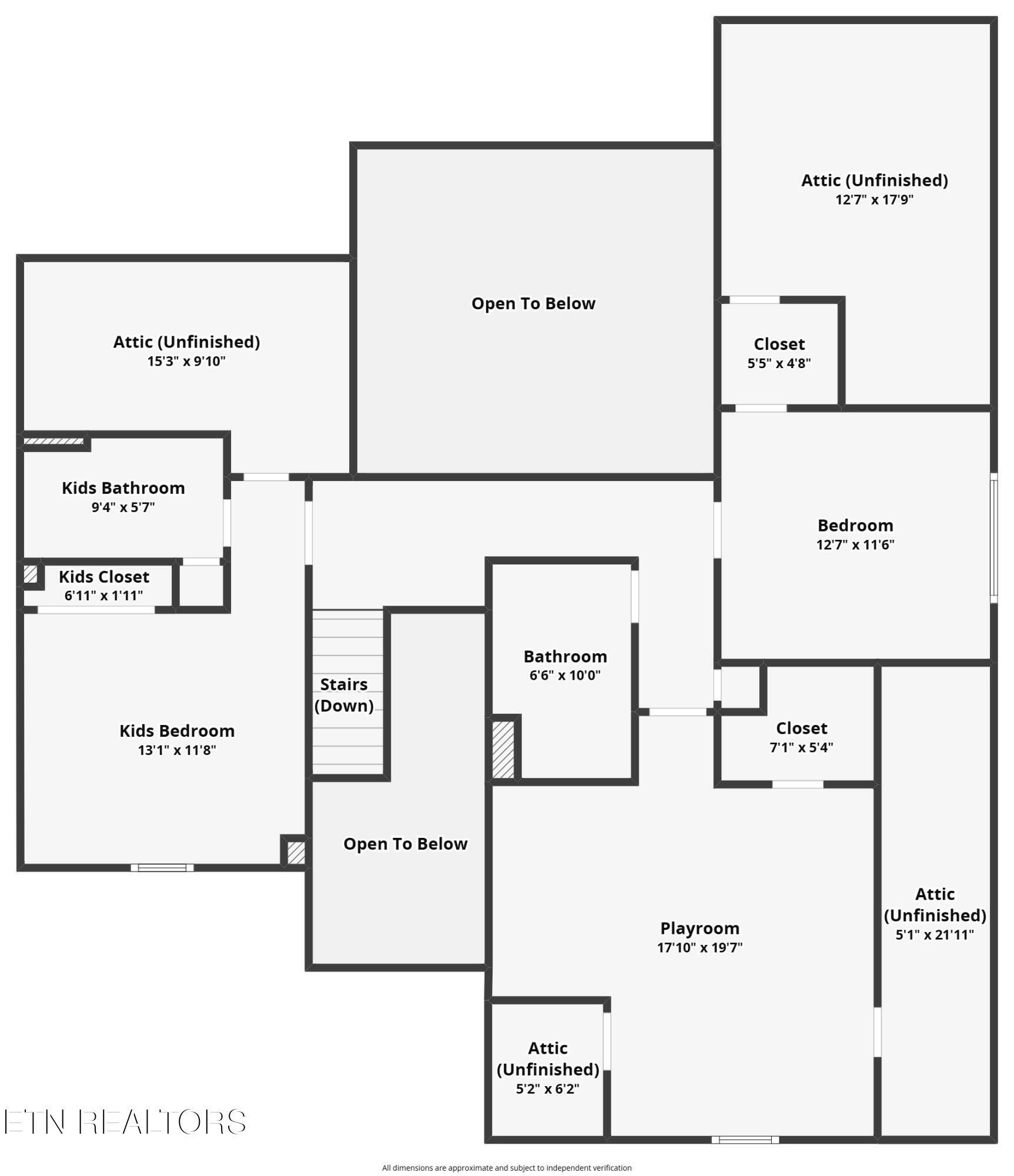
 Copyright 2025 RealTracs Solutions.
Copyright 2025 RealTracs Solutions.