$399,000 - 453 Hinch Mountain View Rd, Crossville
- 3
- Bedrooms
- 2
- Baths
- 1,700
- SQ. Feet
- 0.76
- Acres
Seller offering up to $5,000.00 in closing costs... It's Your Lucky Day—Homestead Beauty Just Hit the Market! Nestled in the picturesque Homestead area, this stunning 3-bedroom, 2-bath home blends peaceful country living with city convenience—truly the best of both worlds. With 1,700 square feet of open-concept living space, this home offers a lifestyle of comfort and style. Soaring vaulted ceilings, recessed lighting, LVP flooring, and stylish cabinetry create an inviting and modern interior. The spacious master suite boasts a private en suite bath and a generous walk-in closet. Two covered porches provide the perfect spots to unwind and soak in the tranquility of your .76-acre corner lot. Need more? There's also a roomy 2-car garage to complete the package. This Homestead gem won't last long—schedule your showing today! This information is deemed reliable, but not guaranteed. Buyer should confirm all information to their satisfaction.
Essential Information
-
- MLS® #:
- 2963055
-
- Price:
- $399,000
-
- Bedrooms:
- 3
-
- Bathrooms:
- 2.00
-
- Full Baths:
- 2
-
- Square Footage:
- 1,700
-
- Acres:
- 0.76
-
- Year Built:
- 2024
-
- Type:
- Residential
-
- Sub-Type:
- Single Family Residence
-
- Style:
- Traditional
-
- Status:
- Active
Community Information
-
- Address:
- 453 Hinch Mountain View Rd
-
- Subdivision:
- Panther Valley Estates
-
- City:
- Crossville
-
- County:
- Cumberland County, TN
-
- State:
- TN
-
- Zip Code:
- 38555
Amenities
-
- Utilities:
- Electricity Available, Water Available
-
- Parking Spaces:
- 2
-
- # of Garages:
- 2
-
- Garages:
- Attached
-
- View:
- Mountain(s)
Interior
-
- Interior Features:
- Walk-In Closet(s)
-
- Appliances:
- Dishwasher, Microwave, Range, Refrigerator, Oven
-
- Heating:
- Central, Electric
-
- Cooling:
- Central Air
-
- # of Stories:
- 1
Exterior
-
- Lot Description:
- Level
-
- Construction:
- Frame, Stone, Vinyl Siding, Other
School Information
-
- Elementary:
- Homestead Elementary School
-
- Middle:
- Homestead Elementary School
-
- High:
- Stone Memorial High School
Additional Information
-
- Days on Market:
- 107
Listing Details
- Listing Office:
- Coldwell Banker Jim Henry & Assoc.
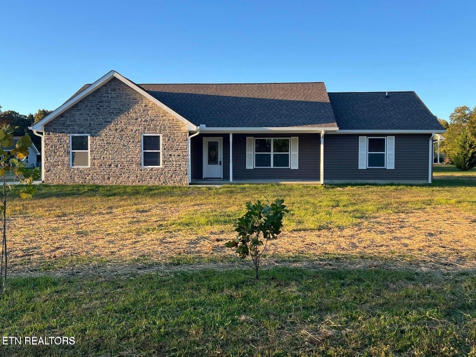
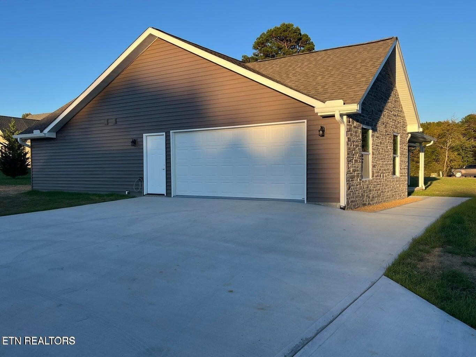
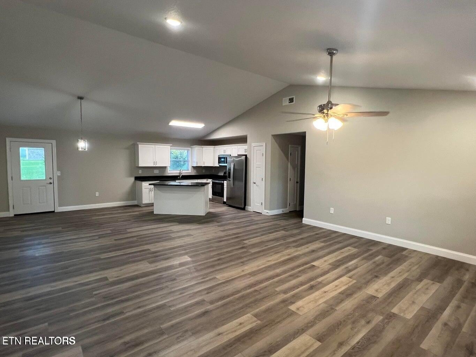
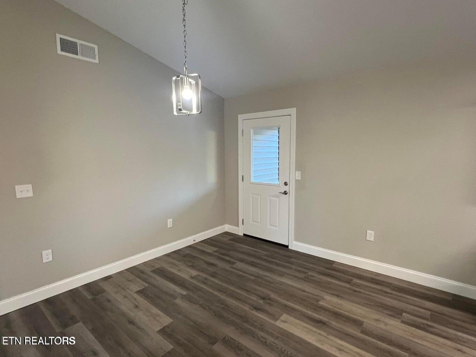
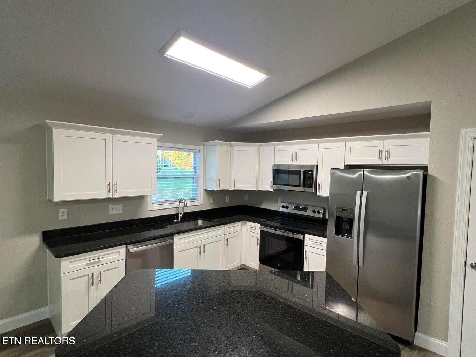
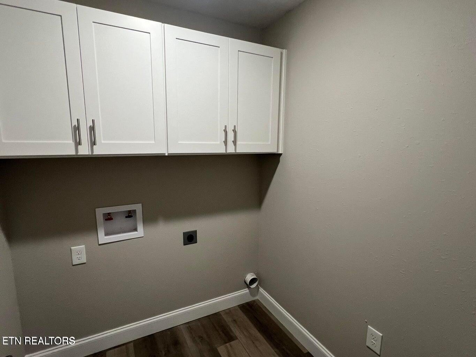
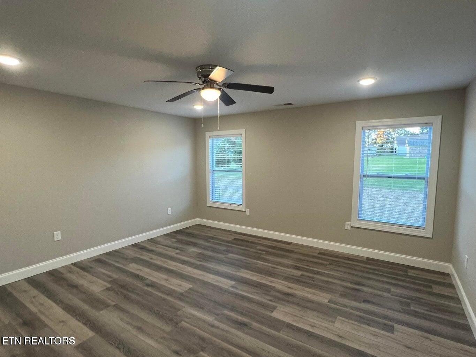
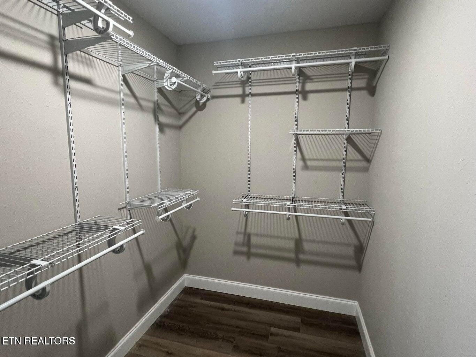
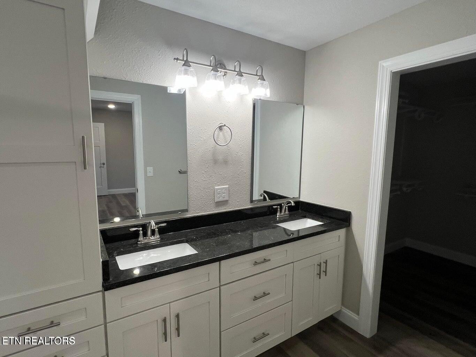

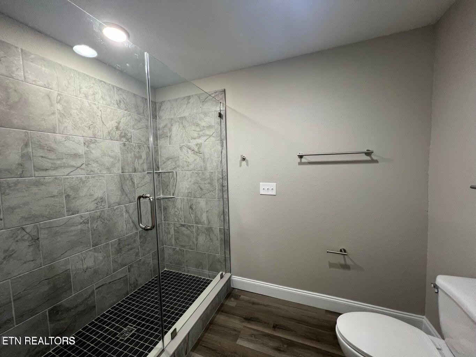
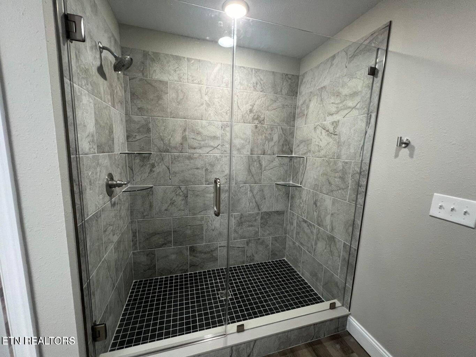
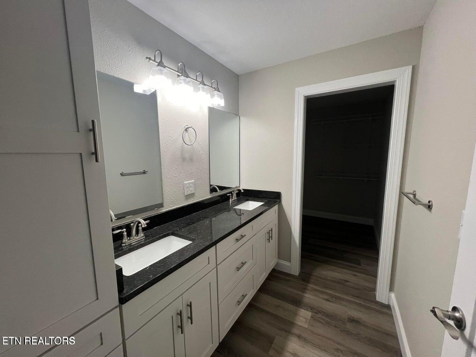
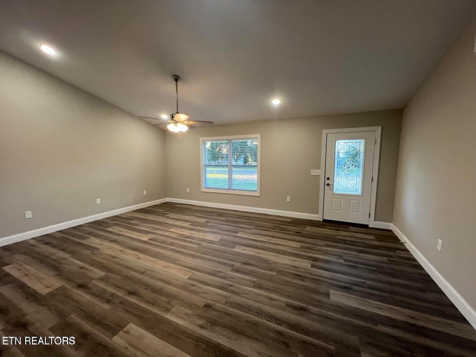
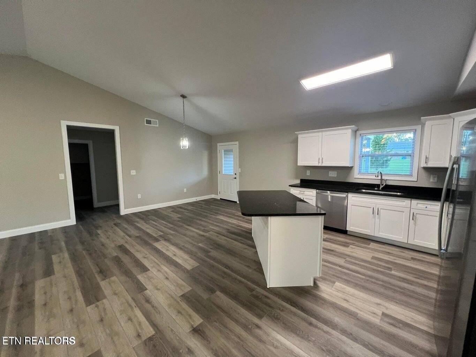
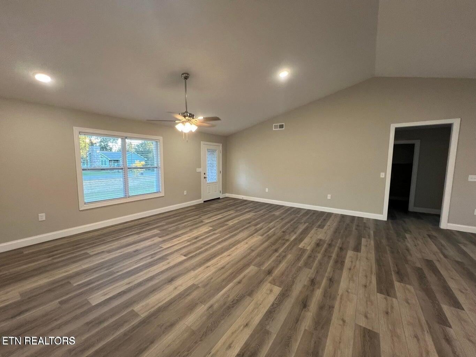
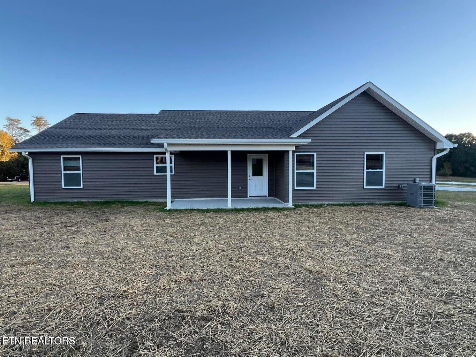
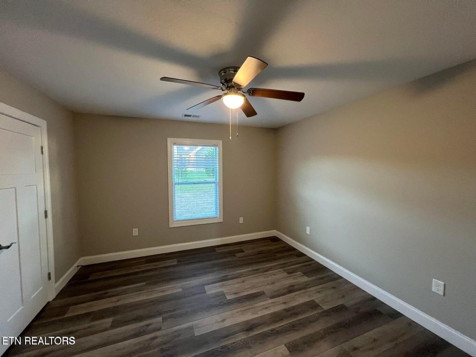
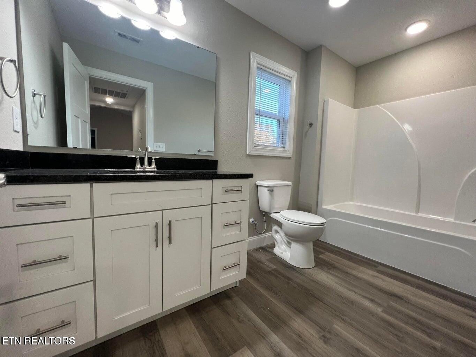
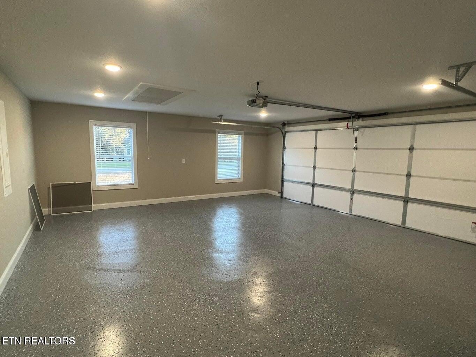
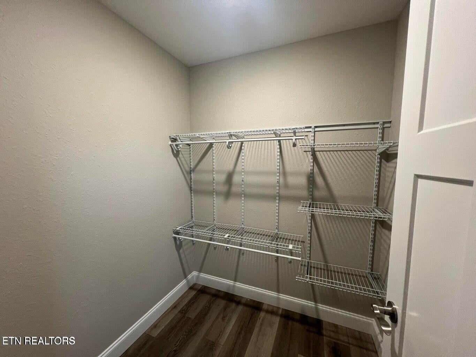
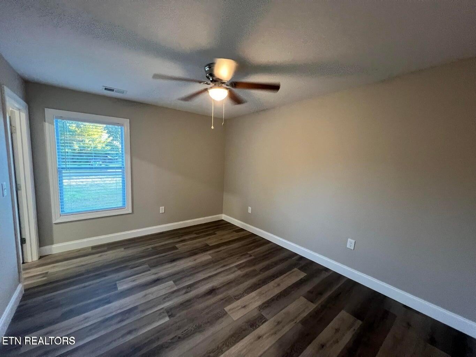
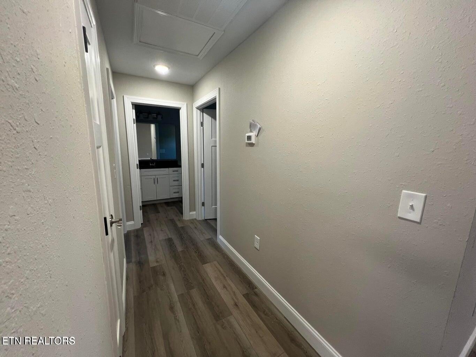
 Copyright 2025 RealTracs Solutions.
Copyright 2025 RealTracs Solutions.