$534,900 - 4336 Old Goins Rd, Nashville
- 4
- Bedrooms
- 3½
- Baths
- 2,278
- SQ. Feet
- 0.03
- Acres
Stunning New Construction Loaded with Upgrades! This thoughtfully designed home features sand-and-finish hardwood floors throughout, an open floor plan, and soaring 10-ft ceilings on the main level (9 ft on the second). Elegant 8-ft doors enhance the upscale feel. The exterior boasts brick detailing around the foundation and half of the front. A fenced yard will be installed, adding privacy and charm. Inside, you’ll find a main-floor bedroom with its own luxurious ensuite bath, perfect for guests or multi-generational living. The gourmet kitchen is equipped with sleek quartz countertops, stainless steel appliances, and ample space for entertaining. This home offers 4 spacious bedrooms, 3.5 baths, and includes the peace of mind of a 1-year builder’s warranty. Don’t miss this incredible opportunity! Schedule your showing today and experience the quality and craftsmanship firsthand! Seller will pay for 2-1 rate buy down with preferred lender, restrictions apply.
Essential Information
-
- MLS® #:
- 2963043
-
- Price:
- $534,900
-
- Bedrooms:
- 4
-
- Bathrooms:
- 3.50
-
- Full Baths:
- 3
-
- Half Baths:
- 1
-
- Square Footage:
- 2,278
-
- Acres:
- 0.03
-
- Year Built:
- 2024
-
- Type:
- Residential
-
- Sub-Type:
- Horizontal Property Regime - Detached
-
- Status:
- Active
Community Information
-
- Address:
- 4336 Old Goins Rd
-
- Subdivision:
- 4334 Old Goins Road
-
- City:
- Nashville
-
- County:
- Davidson County, TN
-
- State:
- TN
-
- Zip Code:
- 37211
Amenities
-
- Utilities:
- Water Available
-
- Parking Spaces:
- 1
-
- # of Garages:
- 1
-
- Garages:
- Garage Faces Front
Interior
-
- Appliances:
- Electric Oven, Electric Range
-
- Heating:
- Central
-
- Cooling:
- Central Air
-
- # of Stories:
- 2
Exterior
-
- Construction:
- Fiber Cement, Brick
School Information
-
- Elementary:
- Norman Binkley Elementary
-
- Middle:
- Croft Design Center
-
- High:
- John Overton Comp High School
Additional Information
-
- Date Listed:
- July 29th, 2025
-
- Days on Market:
- 42
Listing Details
- Listing Office:
- Realty Of America
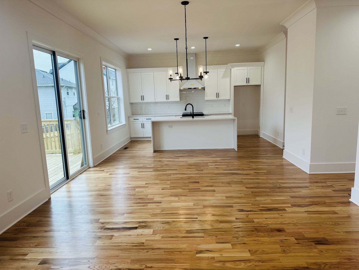
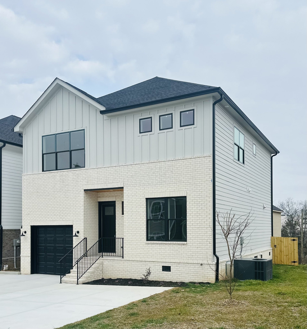
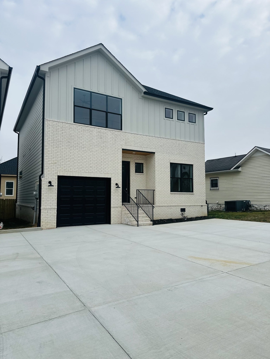
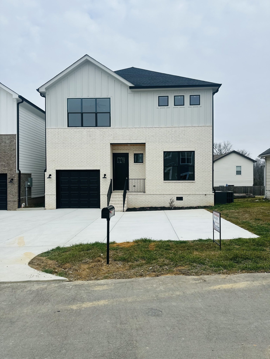
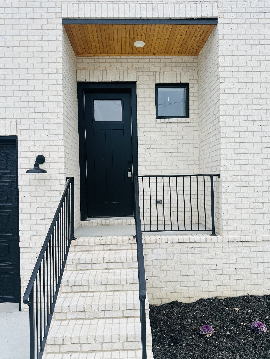
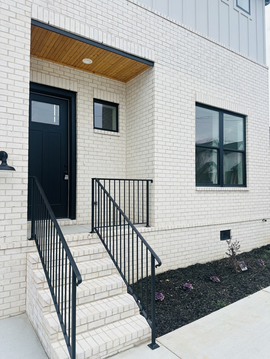
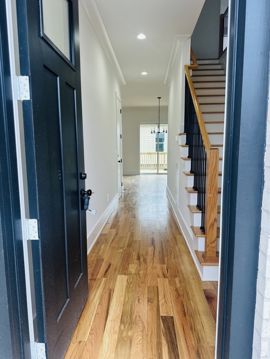
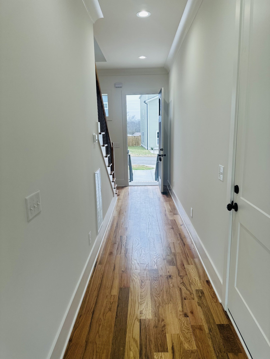
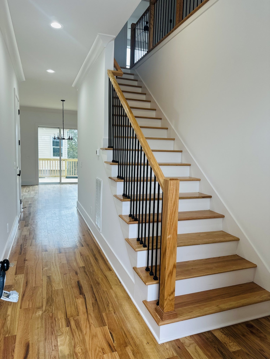
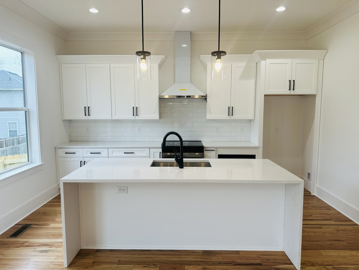
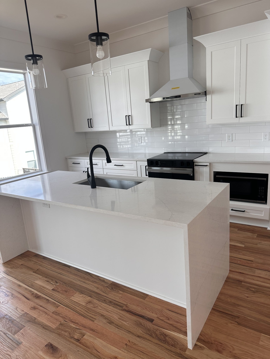
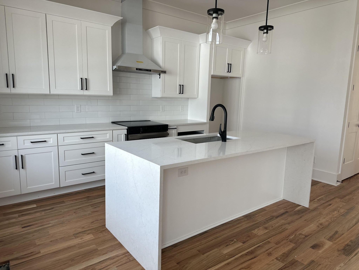
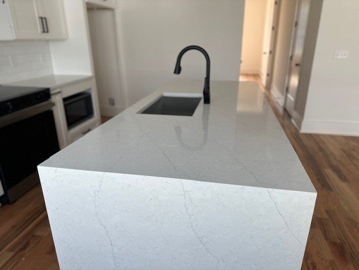
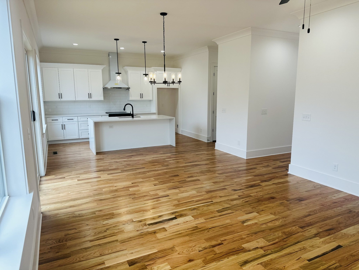
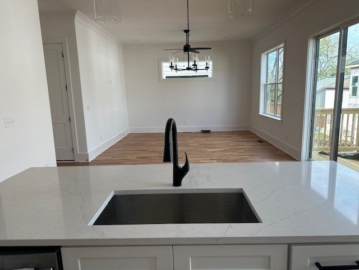
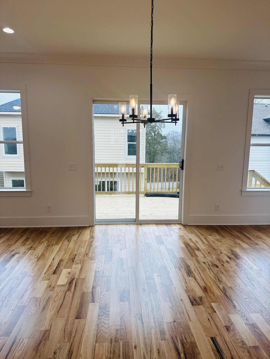
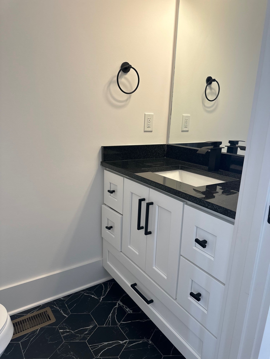
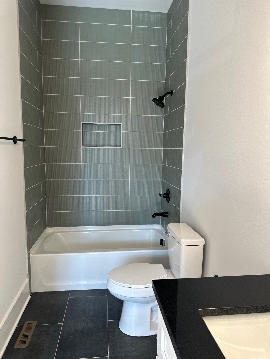
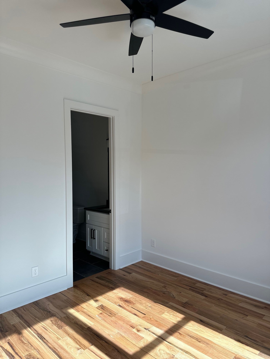
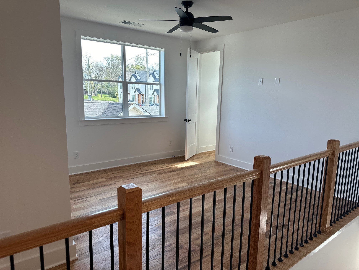
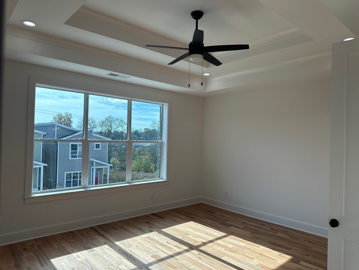
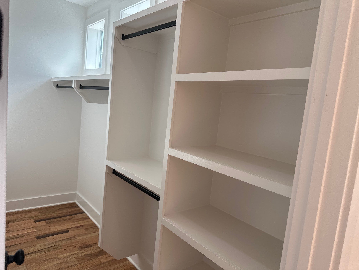
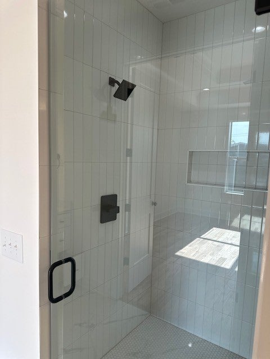
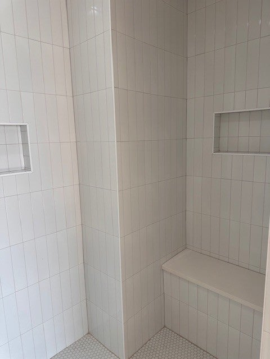
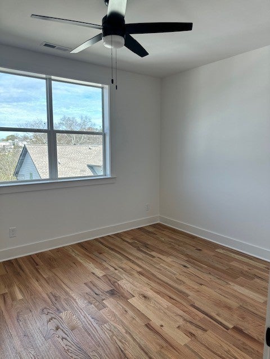
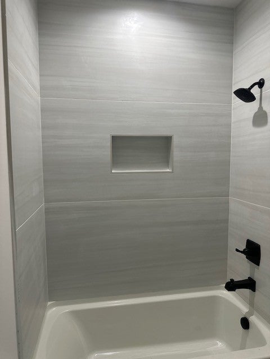
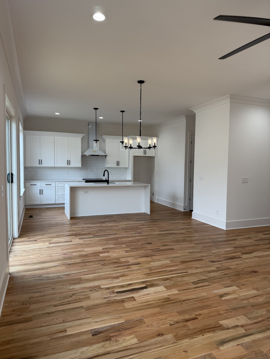
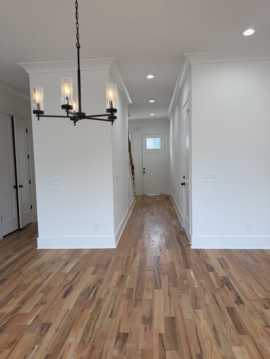
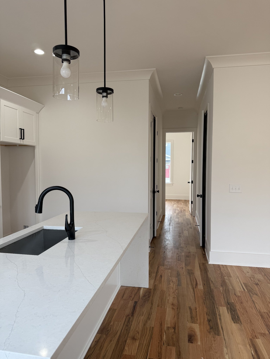
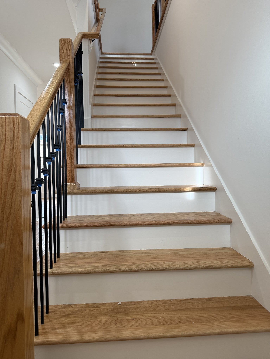
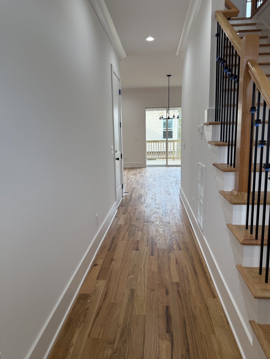
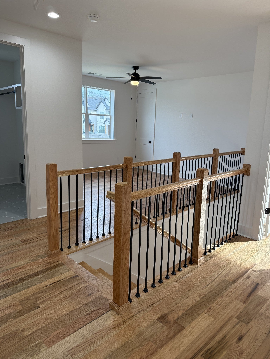
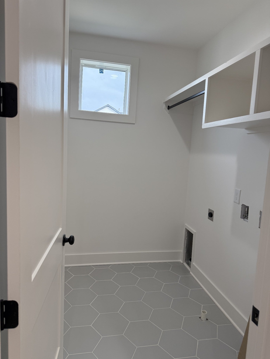
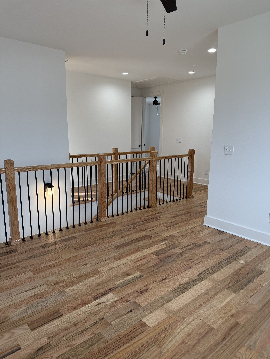
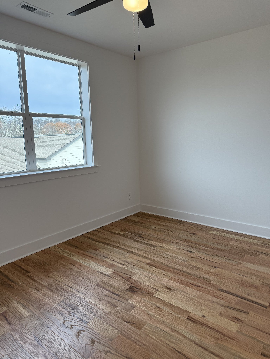
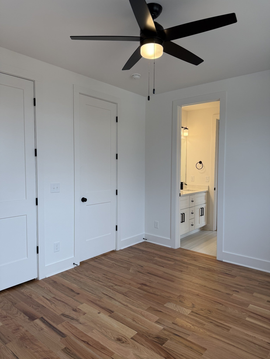
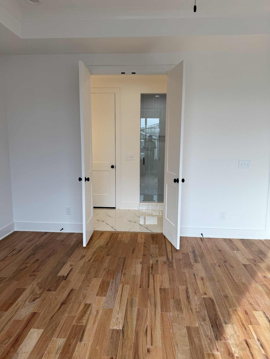
 Copyright 2025 RealTracs Solutions.
Copyright 2025 RealTracs Solutions.