$629,000 - 2184 Loudenslager Dr, Thompsons Station
- 3
- Bedrooms
- 2
- Baths
- 2,754
- SQ. Feet
- 0.32
- Acres
Step into this beautifully upgraded all brick 3-bedroom, 2-bath home situated in the heart of Campbell Station, Thompsons Station, Tennessee. The living and family rooms are anchored by an impressive 14-ft Double-sided Fireplace, perfect for cozy evenings. Fully remodeled with fresh paint and modern light fixtures throughout, plus a Built-in Playhouse in the Bonus room, create thoughtful, family-focused living spaces throughout. Outside, enjoy an expansive, Fully Fenced LARGE Backyard with a charming patio, lighting, and mature trees—ideal for neighborhood barbecues, letting your pets run free, or simply unwinding next to your loved ones. Zoned for Top-Rated schools. Complete with two neighborhood pools and sidewalks. Easy access to shopping, dining, Heritage Park, Sarah Benson Park, Circa Grill, and 1819 Coffee. Only a 36-minute commute to Downtown Nashville. For a limited time only enjoy, 1% towards Closing Costs with use of Preferred Lender. Terms and conditions apply.
Essential Information
-
- MLS® #:
- 2963011
-
- Price:
- $629,000
-
- Bedrooms:
- 3
-
- Bathrooms:
- 2.00
-
- Full Baths:
- 2
-
- Square Footage:
- 2,754
-
- Acres:
- 0.32
-
- Year Built:
- 2005
-
- Type:
- Residential
-
- Sub-Type:
- Single Family Residence
-
- Status:
- Under Contract - Showing
Community Information
-
- Address:
- 2184 Loudenslager Dr
-
- Subdivision:
- Campbell Station Sec 10
-
- City:
- Thompsons Station
-
- County:
- Williamson County, TN
-
- State:
- TN
-
- Zip Code:
- 37179
Amenities
-
- Amenities:
- Pool, Sidewalks
-
- Utilities:
- Natural Gas Available, Water Available
-
- Parking Spaces:
- 2
-
- # of Garages:
- 2
-
- Garages:
- Garage Faces Side
Interior
-
- Interior Features:
- Built-in Features, Ceiling Fan(s), Extra Closets, High Ceilings, Open Floorplan, Pantry, Walk-In Closet(s)
-
- Appliances:
- Built-In Electric Oven, Built-In Electric Range, Dishwasher, Disposal, Dryer, Microwave, Refrigerator, Washer
-
- Heating:
- Central, Natural Gas
-
- Cooling:
- Ceiling Fan(s), Central Air
-
- Fireplace:
- Yes
-
- # of Fireplaces:
- 1
-
- # of Stories:
- 2
Exterior
-
- Construction:
- Brick
School Information
-
- Elementary:
- Amanda H. North Elementary School
-
- Middle:
- Heritage Middle
-
- High:
- Independence High School
Additional Information
-
- Date Listed:
- July 31st, 2025
-
- Days on Market:
- 46
Listing Details
- Listing Office:
- Exp Realty
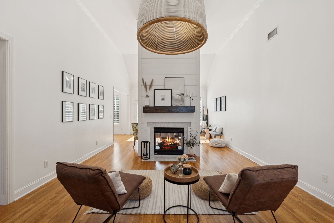
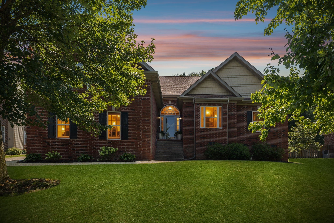

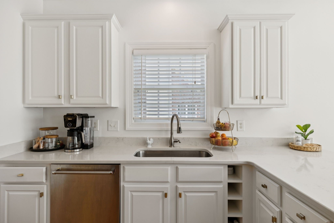
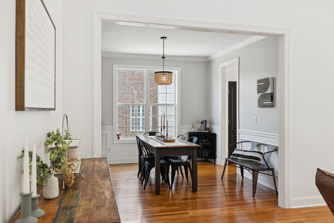
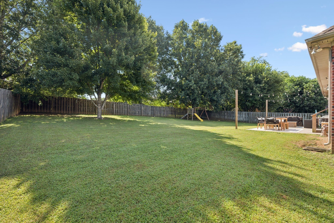

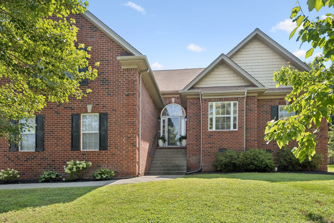
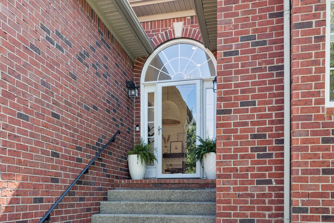
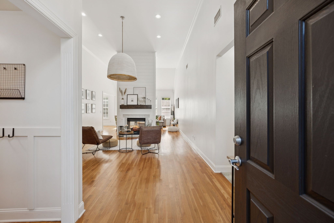
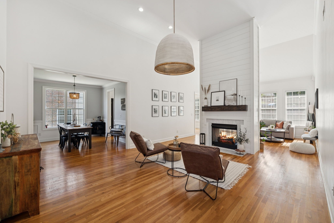
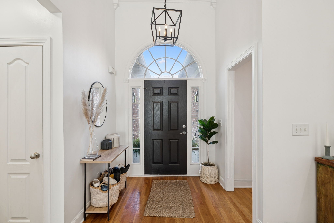
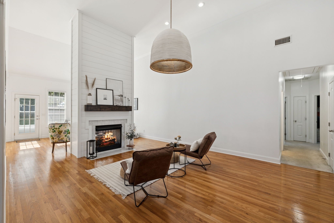
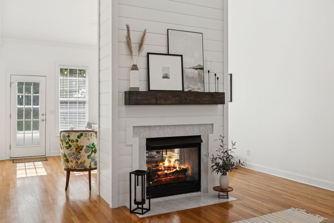
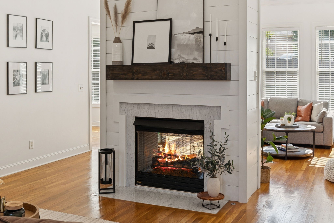
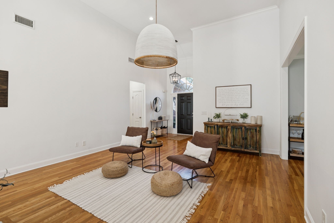
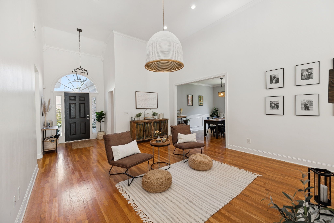
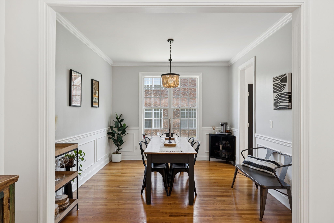
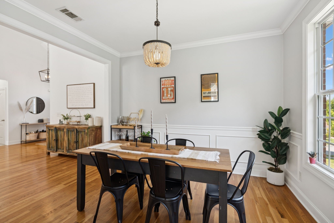
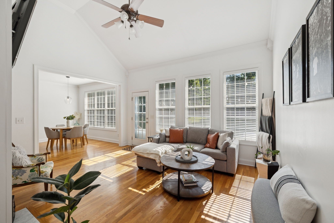
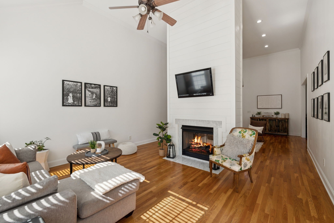
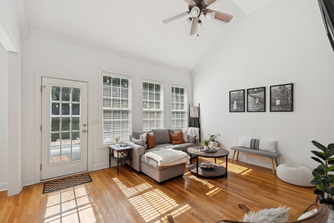
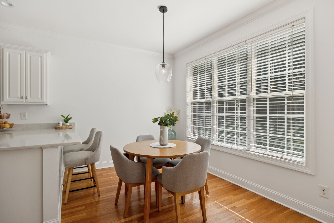
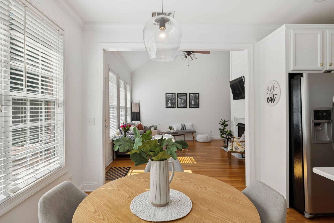
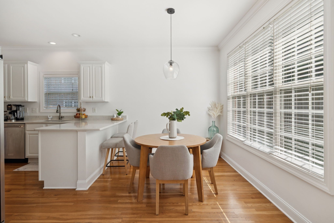
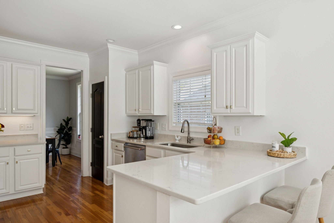
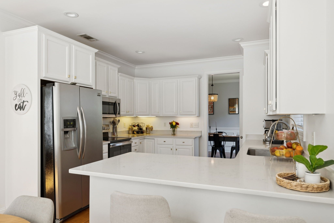
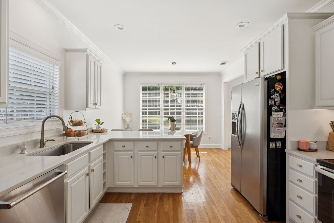
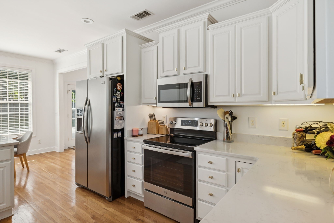
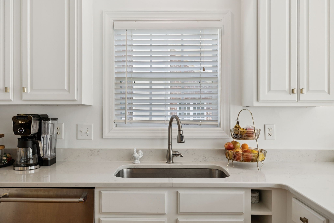
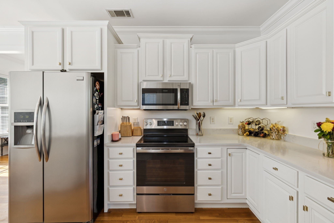
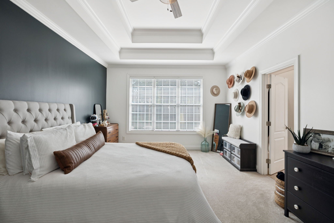

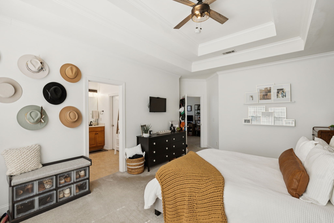
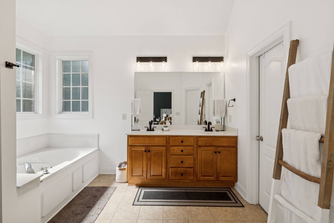
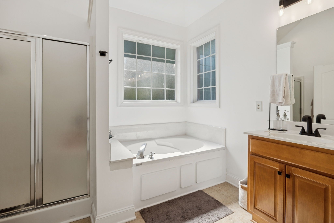
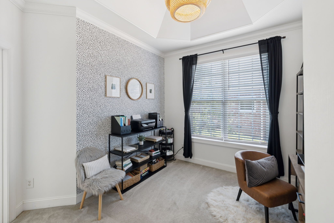
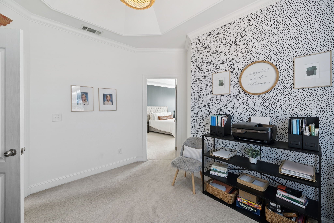
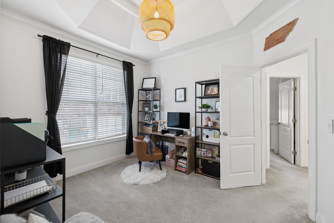
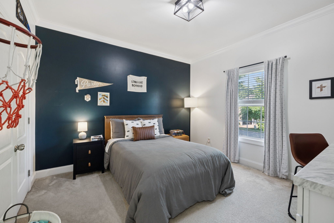
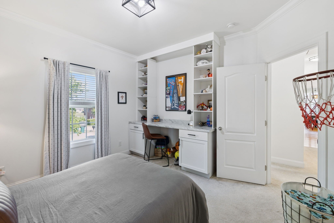
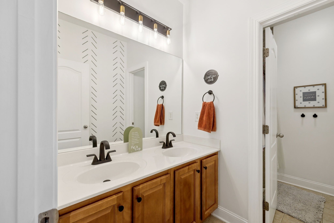
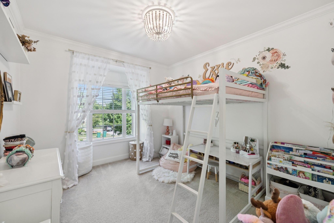
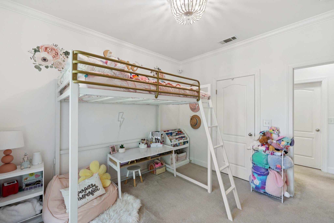
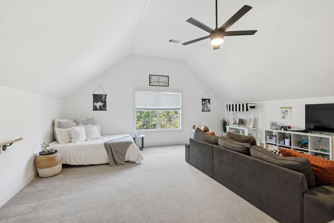
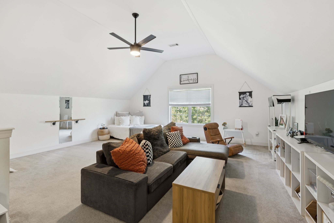
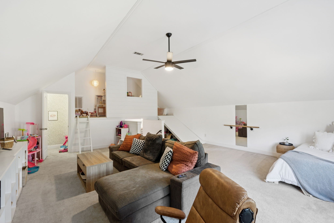
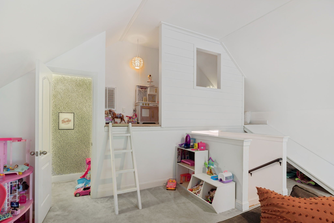
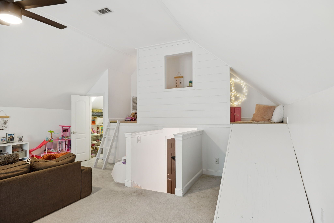
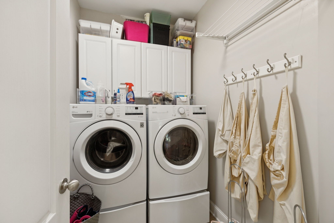
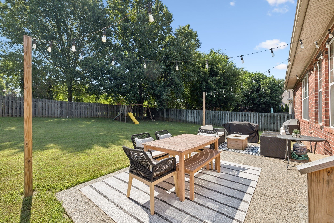
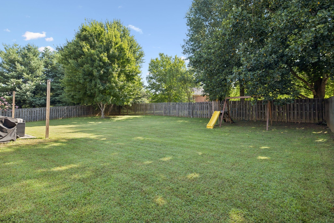
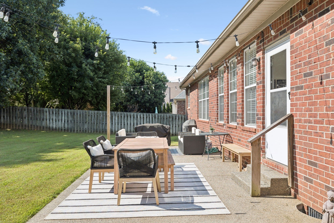
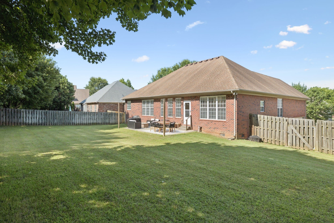
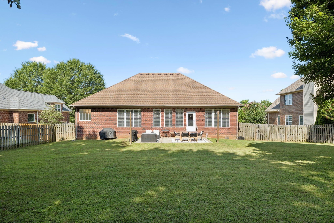
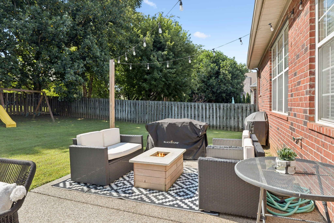
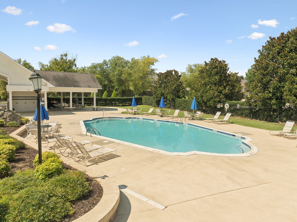
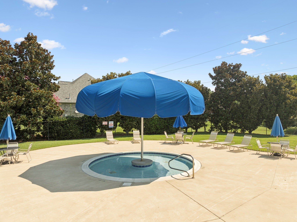
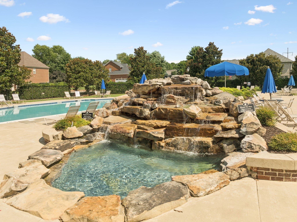
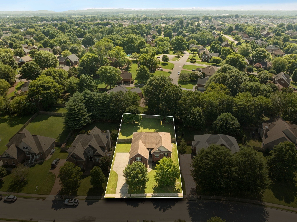
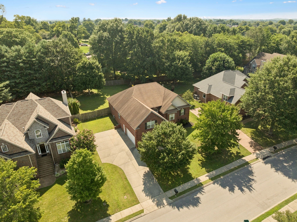
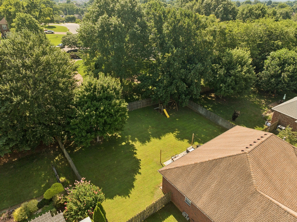
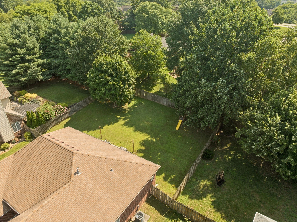
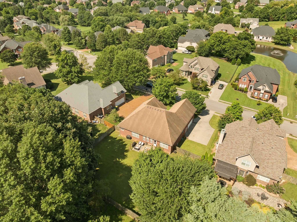
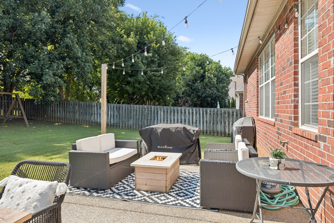
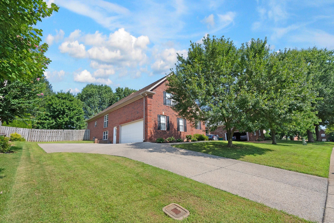
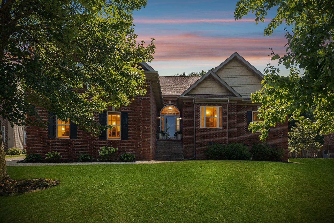
 Copyright 2025 RealTracs Solutions.
Copyright 2025 RealTracs Solutions.