$749,000 - 4629 Sterling Cross, Nashville
- 5
- Bedrooms
- 3½
- Baths
- 3,157
- SQ. Feet
- 0.17
- Acres
This home has recently had a kitchen refresh with updates that include a new stainless refrigerator, microwave, oven, dishwasher, cooktop, stainless sink, brushed nickel faucet, quartz countertops, new light fixture and new brushed nickel hardware. This immaculately maintained all-brick 5-bedroom, 3.5-bath home offers 3,157 square feet of versatile living space in one of Nashville’s most charming neighborhoods. With the only rear-entry garage in Winfield Park, it offers standout curb appeal and added privacy. Inside, the open floorplan features a kitchen with cabinets galore, overlooking the spacious great room—ideal for everyday living and entertaining. The primary bedroom is conveniently located on the main floor and features brand new carpet. Upstairs, a flexible fifth bedroom with a full bath is perfect as a guest suite, bonus room, or office. Mature trees create a peaceful, private backyard retreat, complemented by lush landscaping and a full irrigation system. Located in the heart of Winfield Park, this home offers comfort, space, and unbeatable convenience. Roof replaced 2016. Tankless hot water heater.
Essential Information
-
- MLS® #:
- 2962977
-
- Price:
- $749,000
-
- Bedrooms:
- 5
-
- Bathrooms:
- 3.50
-
- Full Baths:
- 3
-
- Half Baths:
- 1
-
- Square Footage:
- 3,157
-
- Acres:
- 0.17
-
- Year Built:
- 1999
-
- Type:
- Residential
-
- Sub-Type:
- Single Family Residence
-
- Style:
- Traditional
-
- Status:
- Active
Community Information
-
- Address:
- 4629 Sterling Cross
-
- Subdivision:
- Winfield Park
-
- City:
- Nashville
-
- County:
- Davidson County, TN
-
- State:
- TN
-
- Zip Code:
- 37211
Amenities
-
- Utilities:
- Electricity Available, Water Available
-
- Parking Spaces:
- 4
-
- # of Garages:
- 2
-
- Garages:
- Garage Door Opener, Garage Faces Rear, Aggregate
Interior
-
- Interior Features:
- Entrance Foyer, Walk-In Closet(s)
-
- Appliances:
- Built-In Electric Oven, Cooktop, Electric Range, Dishwasher, Disposal, Microwave
-
- Heating:
- Central
-
- Cooling:
- Central Air, Electric
-
- Fireplace:
- Yes
-
- # of Fireplaces:
- 1
-
- # of Stories:
- 2
Exterior
-
- Roof:
- Asphalt
-
- Construction:
- Brick
School Information
-
- Elementary:
- May Werthan Shayne Elementary School
-
- Middle:
- William Henry Oliver Middle
-
- High:
- John Overton Comp High School
Additional Information
-
- Date Listed:
- July 28th, 2025
-
- Days on Market:
- 25
Listing Details
- Listing Office:
- Kerr & Co. Realty
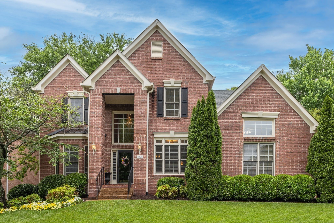
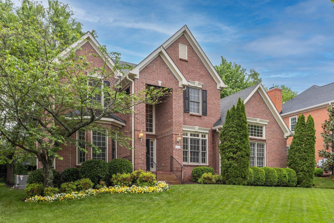
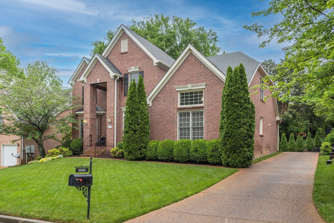
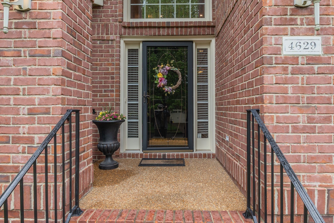
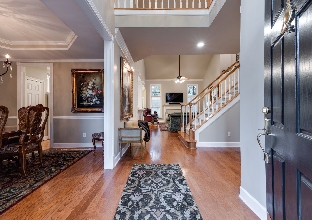
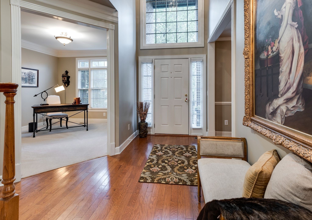
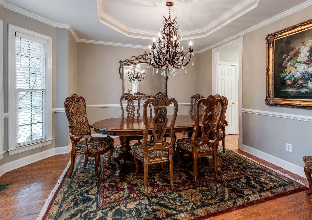
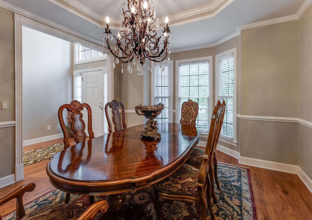
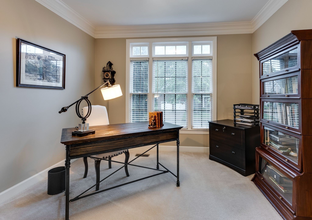
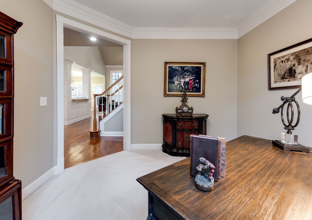
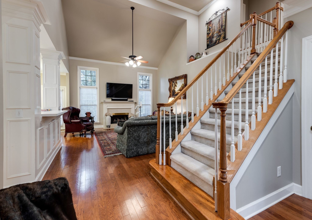
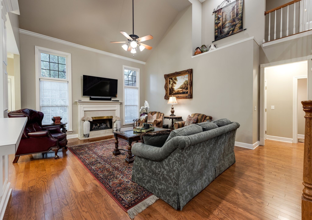
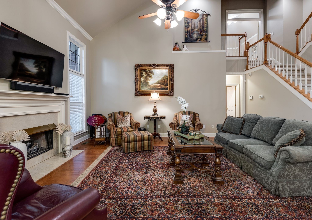
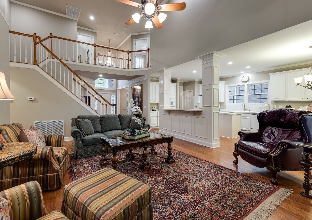
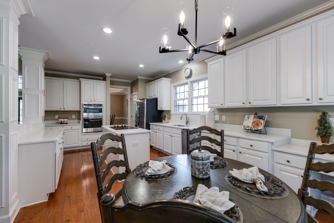
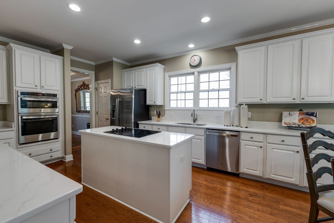
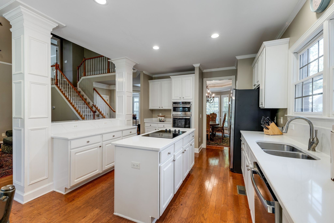
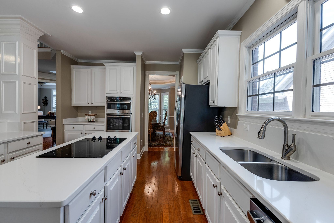
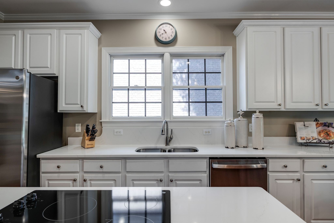
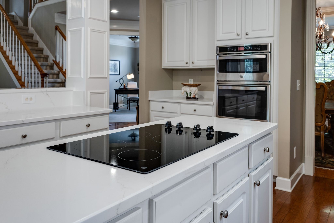
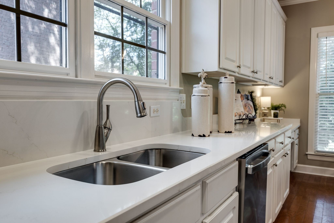
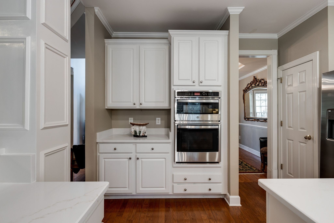
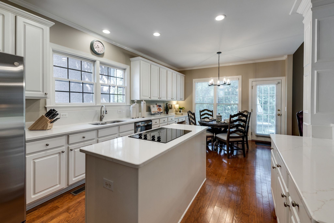
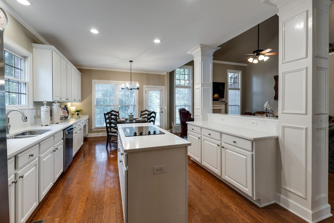
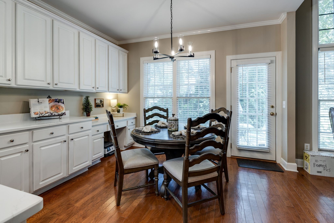
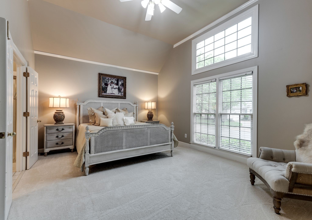
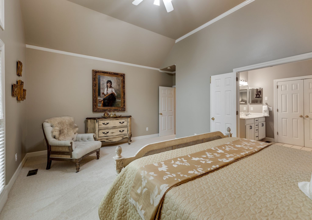
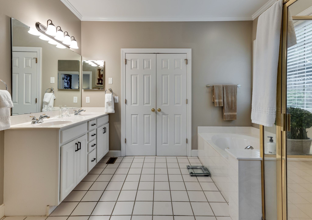
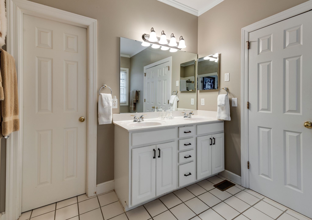
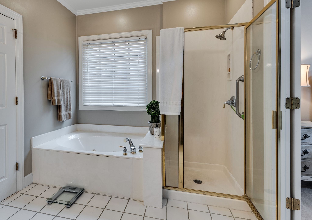
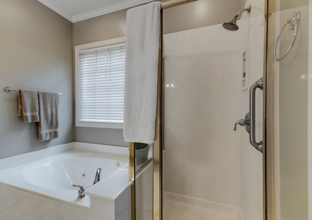
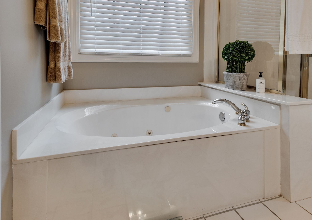
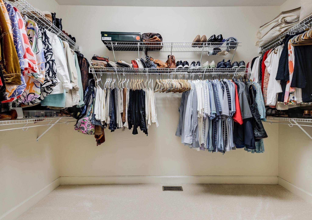
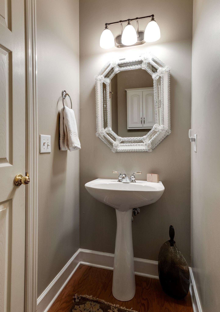
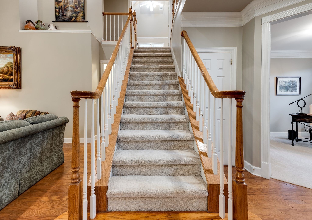
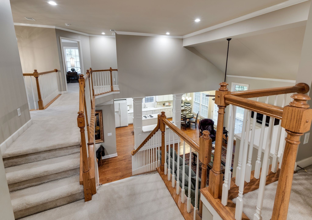
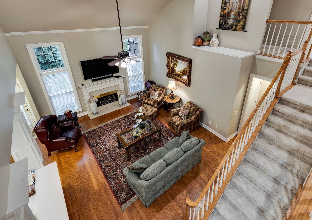
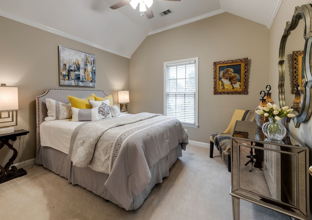
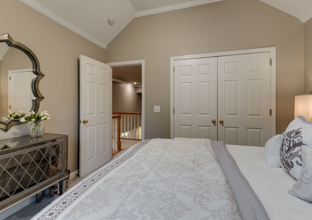
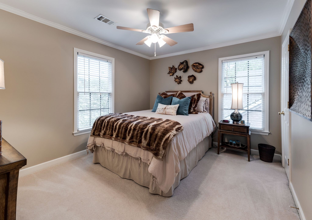
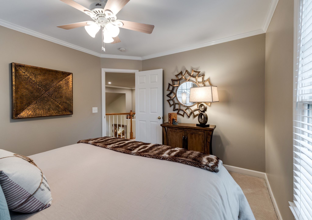
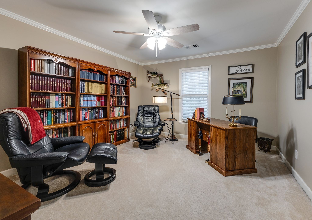
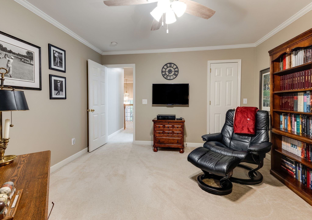
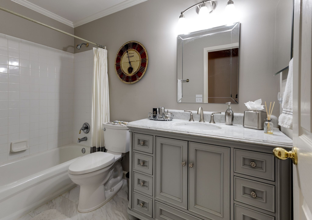
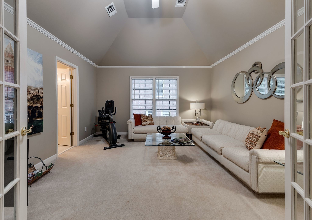
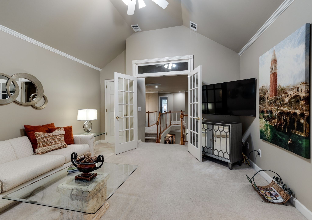
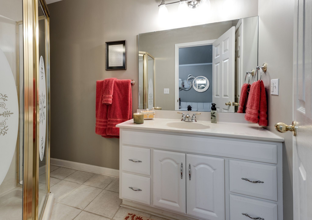
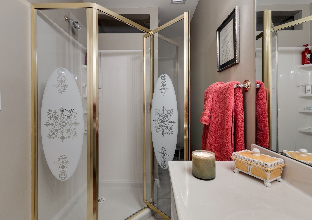
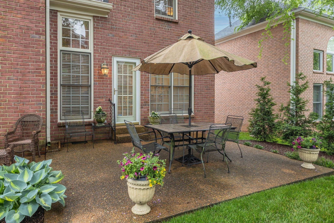
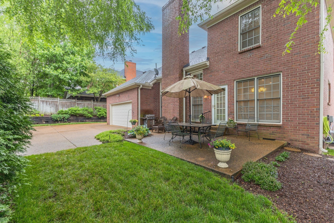
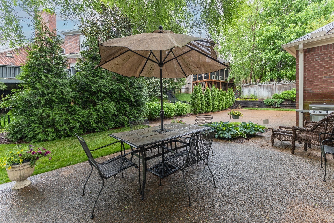
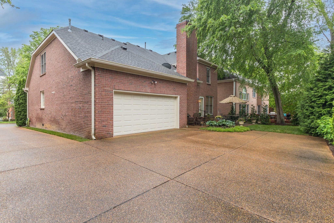
 Copyright 2025 RealTracs Solutions.
Copyright 2025 RealTracs Solutions.