$744,900 - 1455 Ansley Kay Dr, Christiana
- 4
- Bedrooms
- 3
- Baths
- 3,192
- SQ. Feet
- 0.36
- Acres
Welcome to your dream home! This immaculately built 2017 residence seamlessly blends luxury, comfort, and modern design, all nestled on a private lot featuring a stunning 20' x 40' in-ground pool and a 15' x 20' putting green. Step inside to discover an open-concept layout with soaring ceilings, a cozy fireplace in the living room, and an abundance of natural light throughout. The chef’s kitchen is the heart of the home, boasting quartz countertops, a spacious island, and high-end finishes, ideal for both entertaining and everyday living. The primary suite offers a peaceful retreat with a vaulted ceiling, a spa-like bathroom with a tile shower, a soaking tub, and a generous walk-in closet. This home also includes an office, two dining areas, and a large bonus room upstairs, perfect for a media room, playroom, or guest suite, along with two additional bedrooms and a full bath. Step outside to your backyard oasis: a screened-in back porch, in-ground pool, putting green, and plenty of space to relax or entertain. The hot tub is negotiable. Homes like this do not come around often. Schedule your private tour today! For more information, contact the listing agent.
Essential Information
-
- MLS® #:
- 2962938
-
- Price:
- $744,900
-
- Bedrooms:
- 4
-
- Bathrooms:
- 3.00
-
- Full Baths:
- 3
-
- Square Footage:
- 3,192
-
- Acres:
- 0.36
-
- Year Built:
- 2017
-
- Type:
- Residential
-
- Sub-Type:
- Single Family Residence
-
- Status:
- Active
Community Information
-
- Address:
- 1455 Ansley Kay Dr
-
- Subdivision:
- Lewis Downs Sec 3 Ph 1
-
- City:
- Christiana
-
- County:
- Rutherford County, TN
-
- State:
- TN
-
- Zip Code:
- 37037
Amenities
-
- Amenities:
- Playground, Pool, Sidewalks
-
- Utilities:
- Water Available
-
- Parking Spaces:
- 2
-
- # of Garages:
- 2
-
- Garages:
- Garage Door Opener, Garage Faces Side, Driveway
-
- Has Pool:
- Yes
-
- Pool:
- In Ground
Interior
-
- Interior Features:
- Ceiling Fan(s), Entrance Foyer, High Ceilings, Hot Tub, Open Floorplan, Pantry, Smart Light(s), Walk-In Closet(s)
-
- Appliances:
- Built-In Electric Oven, Dishwasher, Disposal, Microwave, Refrigerator
-
- Heating:
- Central
-
- Cooling:
- Central Air
-
- Fireplace:
- Yes
-
- # of Fireplaces:
- 1
-
- # of Stories:
- 2
Exterior
-
- Exterior Features:
- Smart Light(s)
-
- Lot Description:
- Level
-
- Roof:
- Shingle
-
- Construction:
- Brick
School Information
-
- Elementary:
- Christiana Elementary
-
- Middle:
- Christiana Middle School
-
- High:
- Riverdale High School
Additional Information
-
- Date Listed:
- July 28th, 2025
-
- Days on Market:
- 31
Listing Details
- Listing Office:
- Coldwell Banker Southern Realty
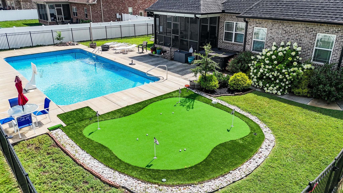
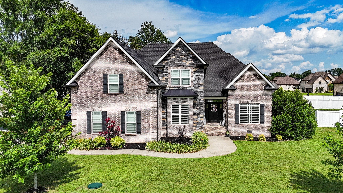
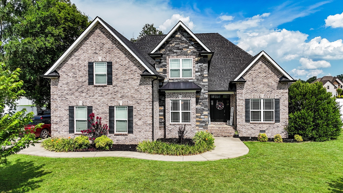
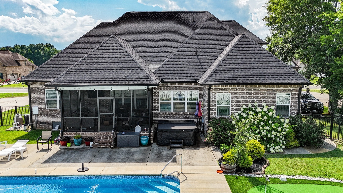
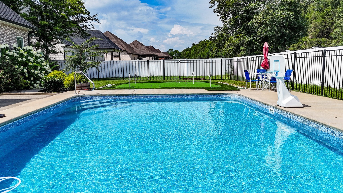
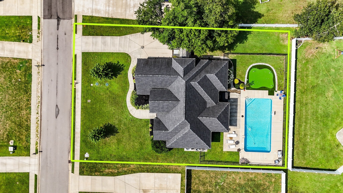
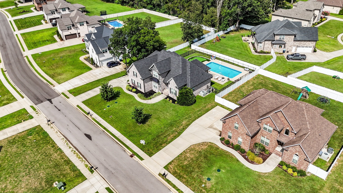
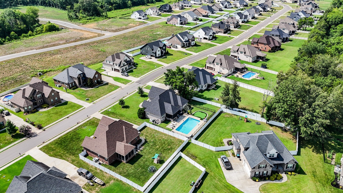
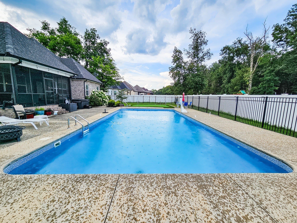
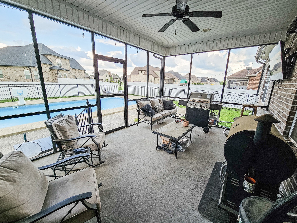
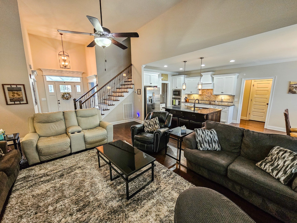
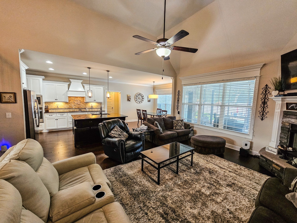
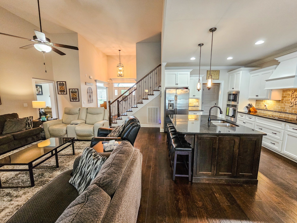
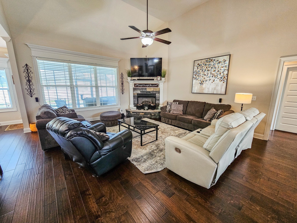
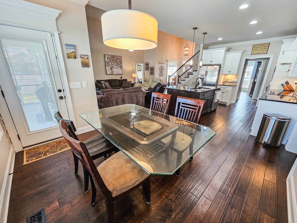
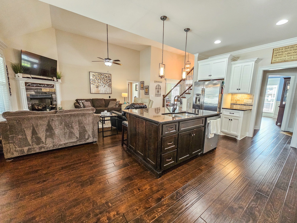
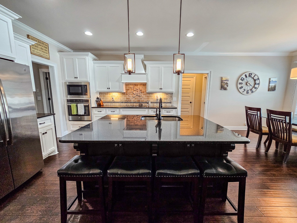
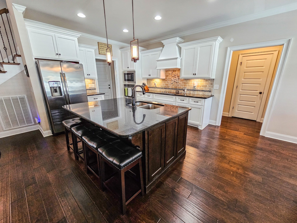
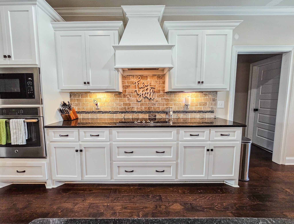
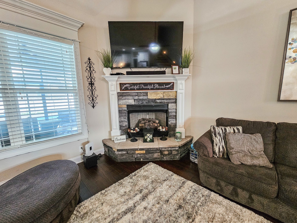
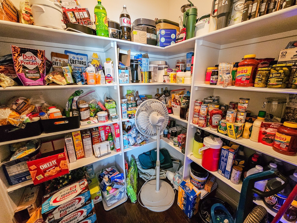
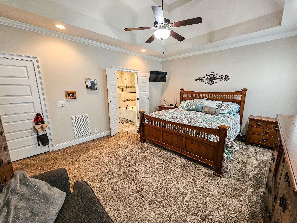
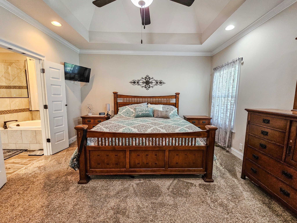
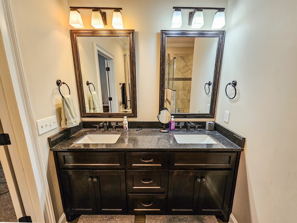
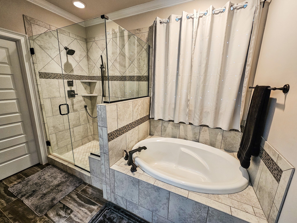
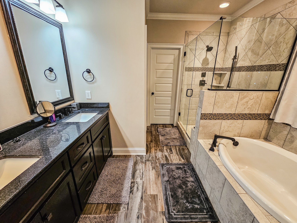
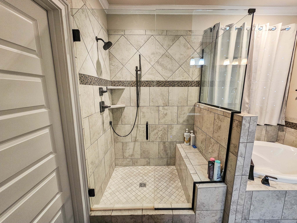
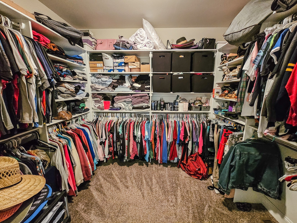
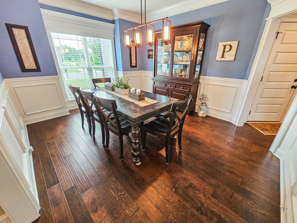
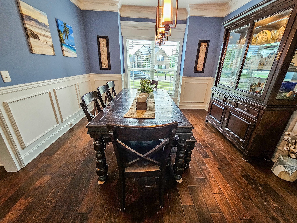
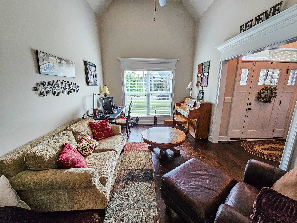
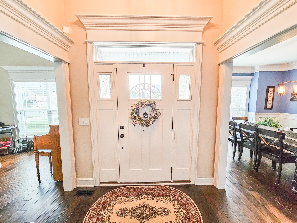
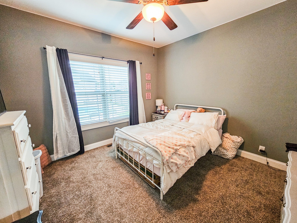
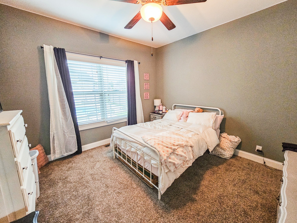
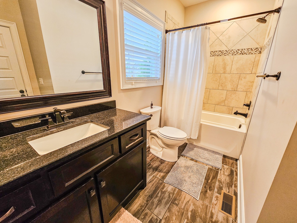
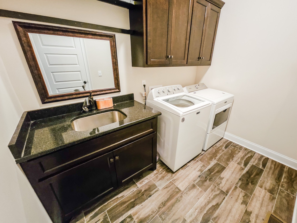
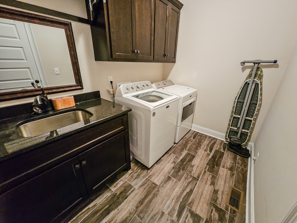
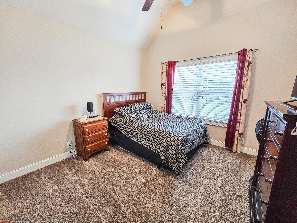
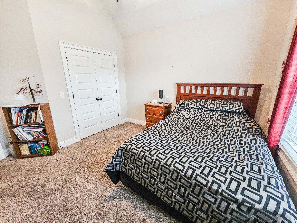
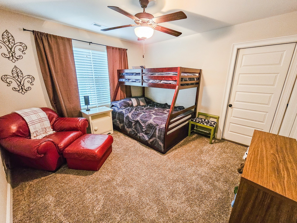
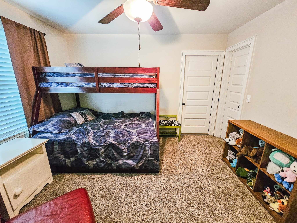
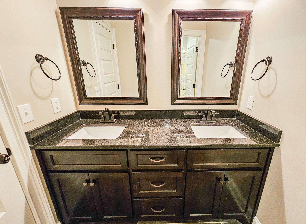
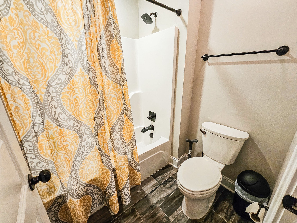
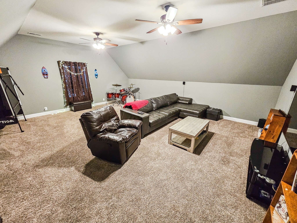
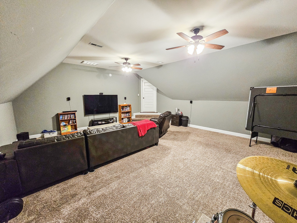
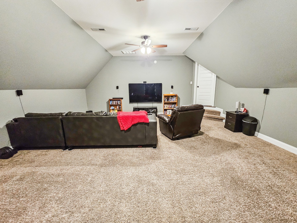
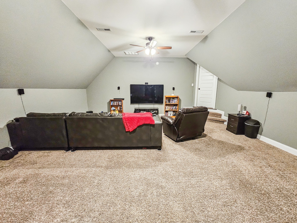
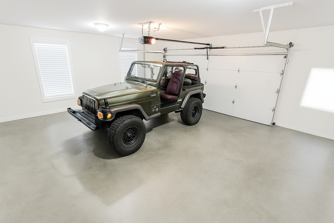
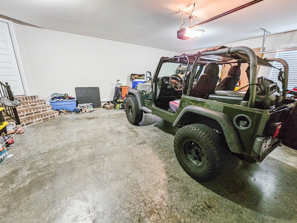
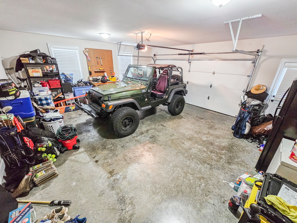
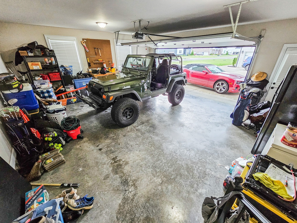
 Copyright 2025 RealTracs Solutions.
Copyright 2025 RealTracs Solutions.