$547,900 - 27 Creekside Dr, Manchester
- 4
- Bedrooms
- 3
- Baths
- 3,222
- SQ. Feet
- 0.84
- Acres
Paint Allowance $7,000. This home offers 4 bedrooms, 3 baths, plus huge bonus room. Entire house freshly painted. Large living room with soaring ceilings and gas fireplace, formal dining room, eat-in kitchen, keeping room, huge laundry room, extra large bonus room upstairs with new HVAC upstairs and downstairs; new appliances including gas stove, dishwasher, new refrigerator, new hot water heater, and microwave. This house offers an oversized two-car garage, concrete driveway, gated courtyard and a huge corner lot. A MUST SEE! Please verify all pertinent information.
Essential Information
-
- MLS® #:
- 2962928
-
- Price:
- $547,900
-
- Bedrooms:
- 4
-
- Bathrooms:
- 3.00
-
- Full Baths:
- 3
-
- Square Footage:
- 3,222
-
- Acres:
- 0.84
-
- Year Built:
- 2006
-
- Type:
- Residential
-
- Sub-Type:
- Single Family Residence
-
- Style:
- Traditional
-
- Status:
- Active
Community Information
-
- Address:
- 27 Creekside Dr
-
- Subdivision:
- Creekside Manor
-
- City:
- Manchester
-
- County:
- Coffee County, TN
-
- State:
- TN
-
- Zip Code:
- 37355
Amenities
-
- Utilities:
- Natural Gas Available, Water Available
-
- Parking Spaces:
- 8
-
- # of Garages:
- 2
-
- Garages:
- Garage Door Opener, Garage Faces Side
Interior
-
- Interior Features:
- Ceiling Fan(s), High Ceilings, Pantry, Walk-In Closet(s), High Speed Internet
-
- Appliances:
- Gas Oven, Gas Range, Dishwasher, Microwave, Refrigerator
-
- Heating:
- Natural Gas
-
- Cooling:
- Central Air
-
- Fireplace:
- Yes
-
- # of Fireplaces:
- 1
-
- # of Stories:
- 2
Exterior
-
- Exterior Features:
- Storage
-
- Lot Description:
- Corner Lot
-
- Roof:
- Shingle
-
- Construction:
- Brick
School Information
-
- Elementary:
- New Union Elementary
-
- Middle:
- Coffee County Middle School
-
- High:
- Coffee County Central High School
Additional Information
-
- Date Listed:
- July 28th, 2025
-
- Days on Market:
- 53
Listing Details
- Listing Office:
- Re/max 1st Realty
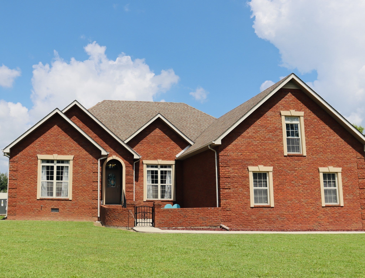
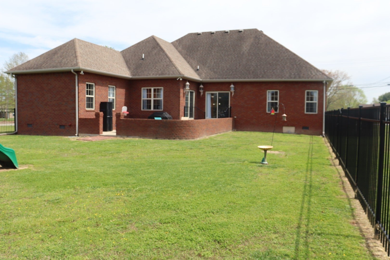
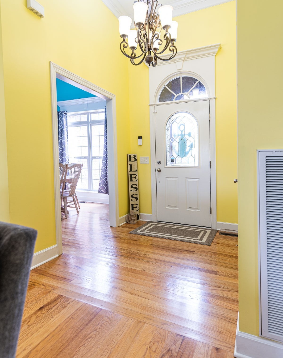



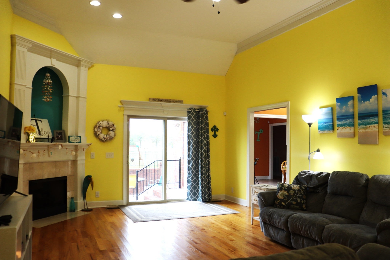
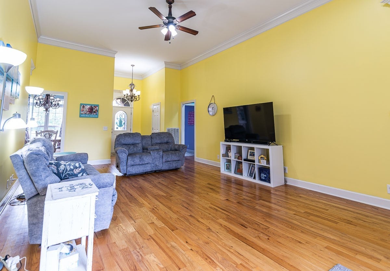
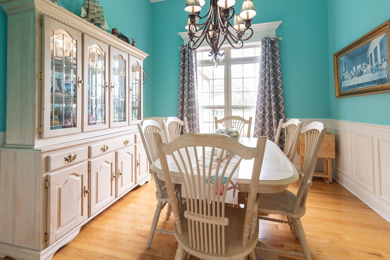
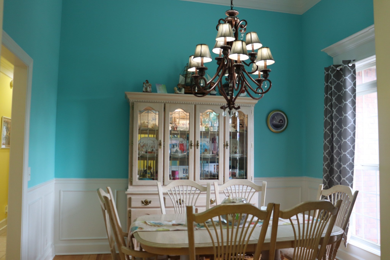


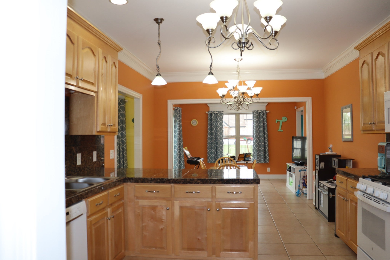
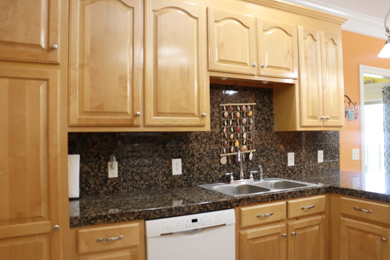
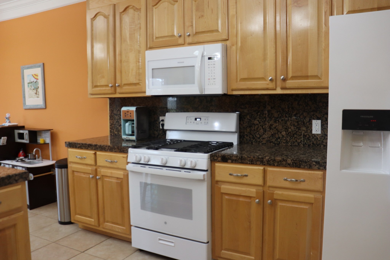
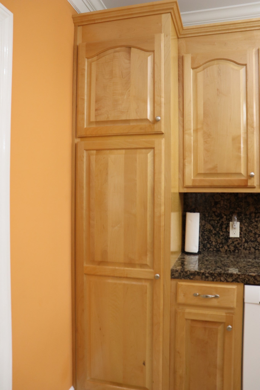
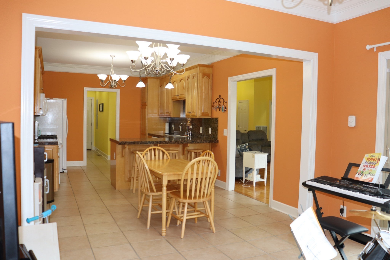

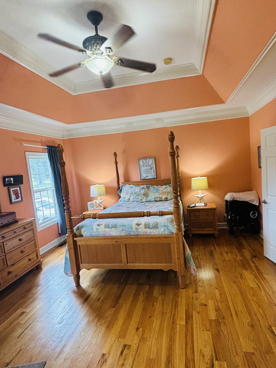
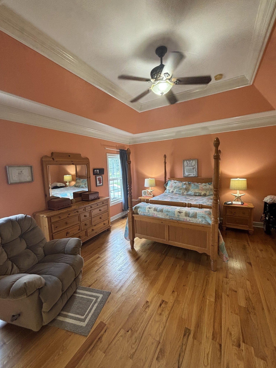

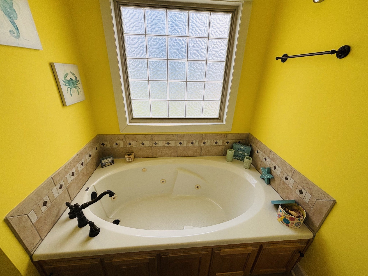
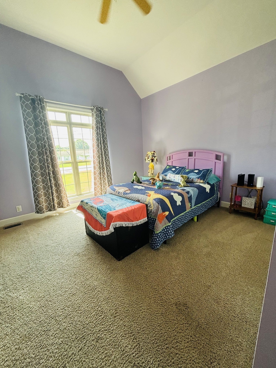
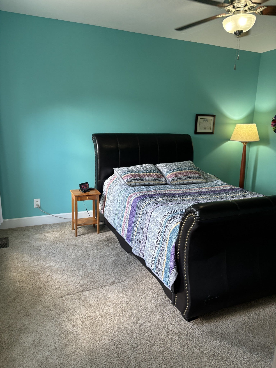
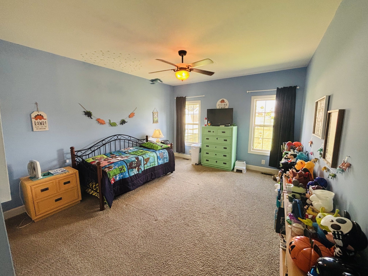
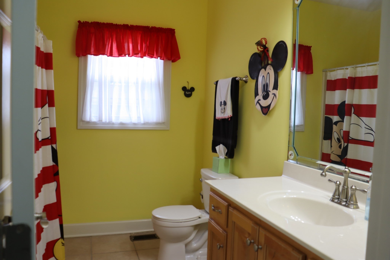
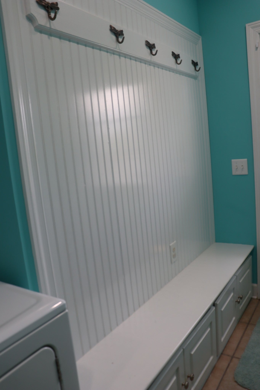
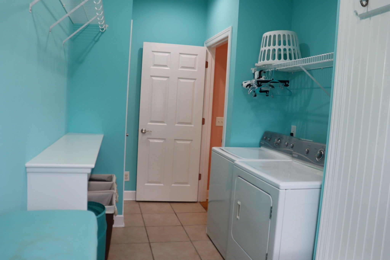
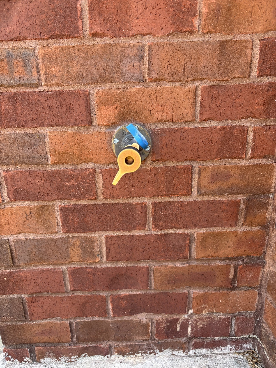
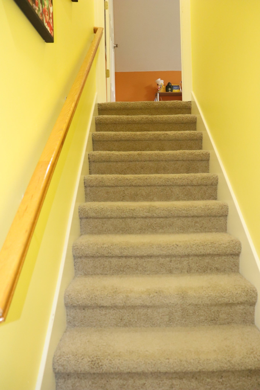
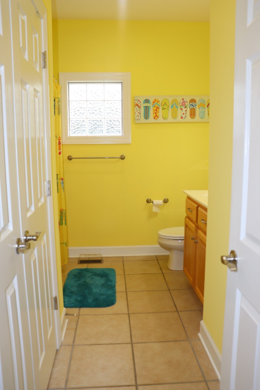
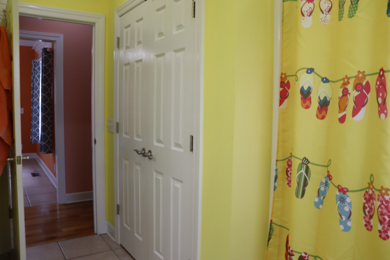
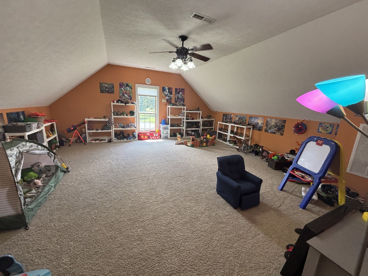
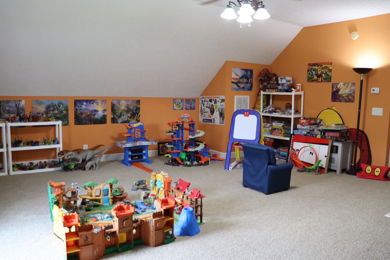
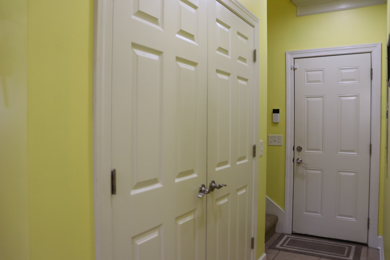
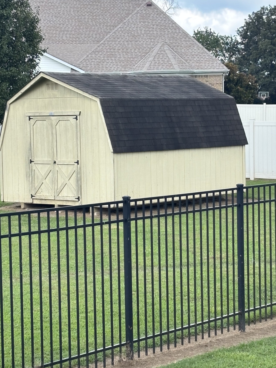
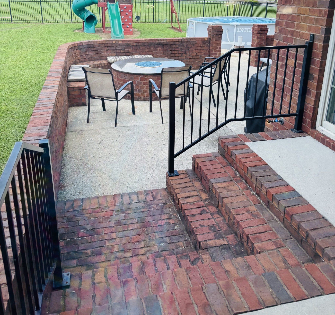
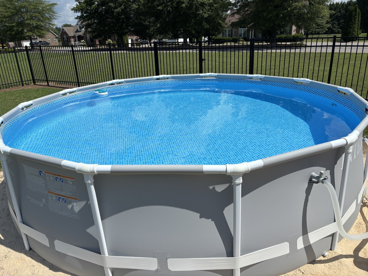
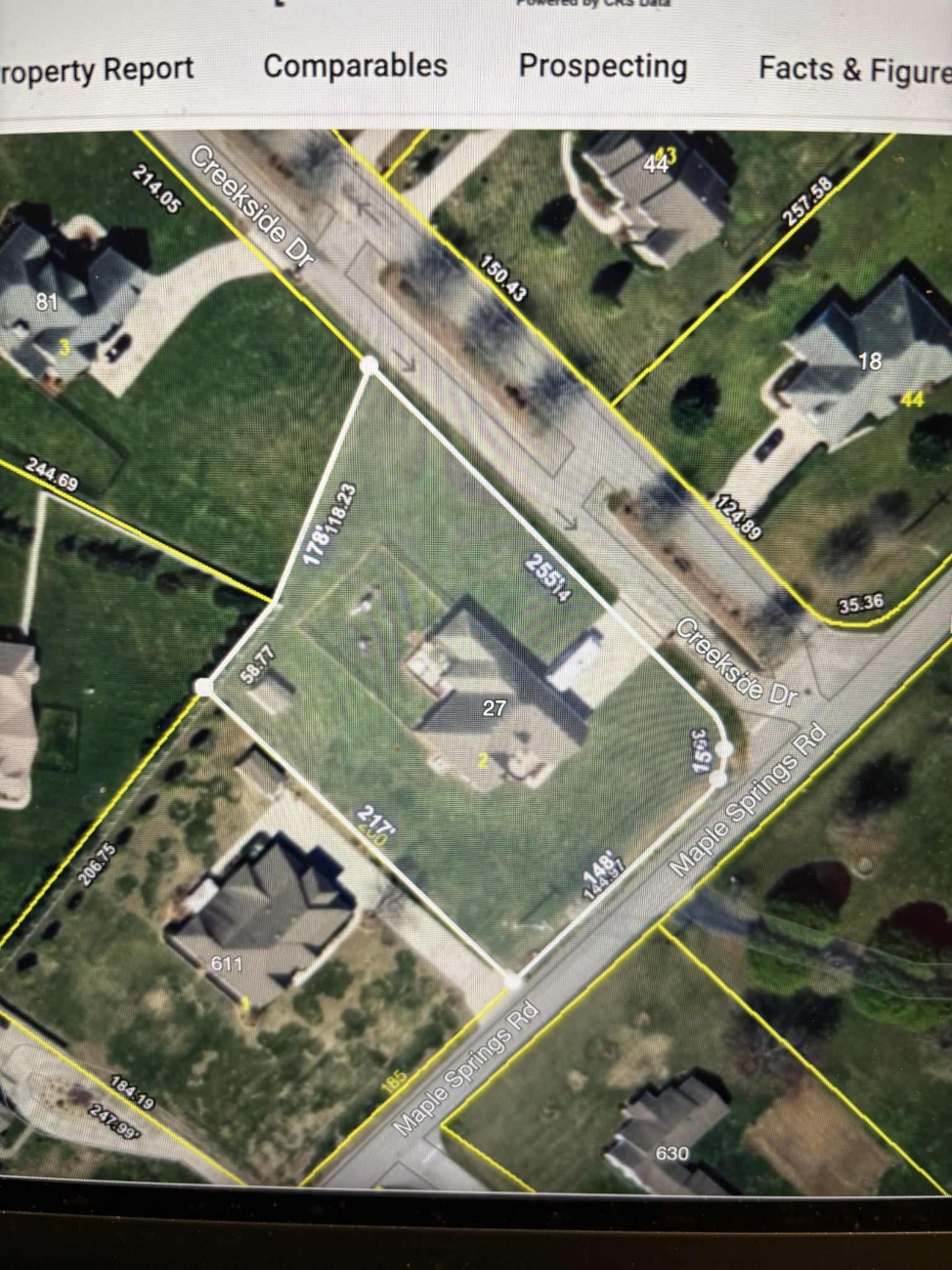
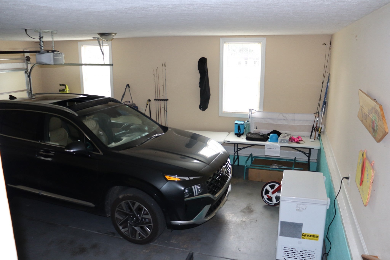
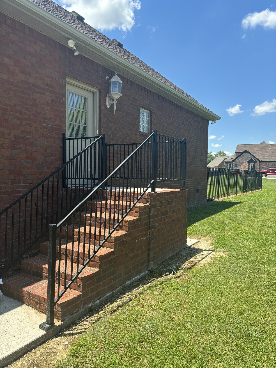
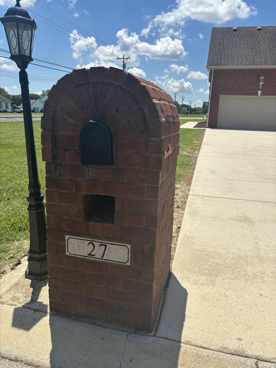
 Copyright 2025 RealTracs Solutions.
Copyright 2025 RealTracs Solutions.