$565,000 - 292 Grassy Glen Dr, Gallatin
- 4
- Bedrooms
- 2½
- Baths
- 2,718
- SQ. Feet
- 0.21
- Acres
A home designed with families in mind! This better-than-new Hudson Plan offers the perfect blend of comfort, style, and functionality in one of Gallatin’s most desirable pool communities—zoned for Liberty Creek schools. The main level features a bright open layout ideal for everyday living and entertaining. The gourmet kitchen showcases a grand island, upgraded white cabinetry, tile backsplash, and stainless steel appliances, flowing seamlessly into the dining area and spacious great room. A versatile flex room works beautifully as a playroom, office, or study, while a secondary bedroom and half bath provide added convenience. Upstairs, the owner’s suite is a true retreat with his and her closets and a spa-like Roman shower. Two additional bedrooms, a full bath, laundry room, and a flexible bonus room ensure there’s space for everyone—plus extra attic storage for all the essentials. Step outside to enjoy a covered front porch, back deck, and a backyard perfect for kids to play and for gatherings with family and friends. Conveniently located near Long Hollow Golf Course, Old Hickory Lake, shopping, and dining.
Essential Information
-
- MLS® #:
- 2958946
-
- Price:
- $565,000
-
- Bedrooms:
- 4
-
- Bathrooms:
- 2.50
-
- Full Baths:
- 2
-
- Half Baths:
- 1
-
- Square Footage:
- 2,718
-
- Acres:
- 0.21
-
- Year Built:
- 2022
-
- Type:
- Residential
-
- Sub-Type:
- Single Family Residence
-
- Style:
- Cottage
-
- Status:
- Active
Community Information
-
- Address:
- 292 Grassy Glen Dr
-
- Subdivision:
- Fairway Farms
-
- City:
- Gallatin
-
- County:
- Sumner County, TN
-
- State:
- TN
-
- Zip Code:
- 37066
Amenities
-
- Amenities:
- Playground, Pool, Sidewalks, Underground Utilities
-
- Utilities:
- Electricity Available, Natural Gas Available, Water Available
-
- Parking Spaces:
- 2
-
- # of Garages:
- 2
-
- Garages:
- Garage Door Opener, Attached
Interior
-
- Interior Features:
- Entrance Foyer, Walk-In Closet(s)
-
- Appliances:
- Dishwasher, Dryer, Microwave, Refrigerator, Washer
-
- Heating:
- Central, Natural Gas
-
- Cooling:
- Dual, Electric
-
- # of Stories:
- 2
Exterior
-
- Roof:
- Shingle
-
- Construction:
- Brick
School Information
-
- Elementary:
- Howard Elementary
-
- Middle:
- Liberty Creek Middle School
-
- High:
- Liberty Creek High School
Additional Information
-
- Date Listed:
- August 23rd, 2025
-
- Days on Market:
- 29
Listing Details
- Listing Office:
- Compass
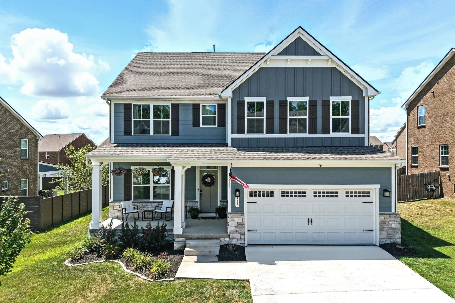

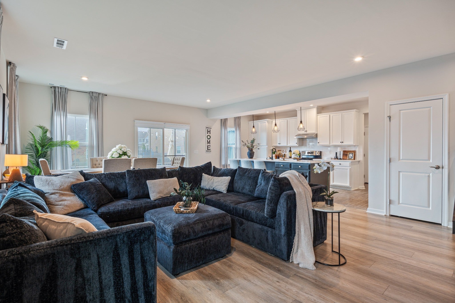

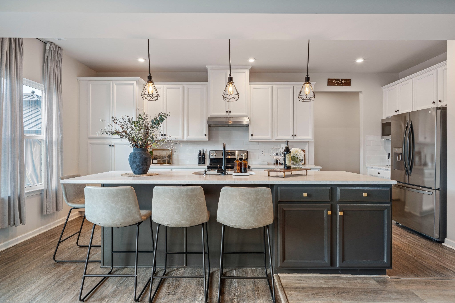
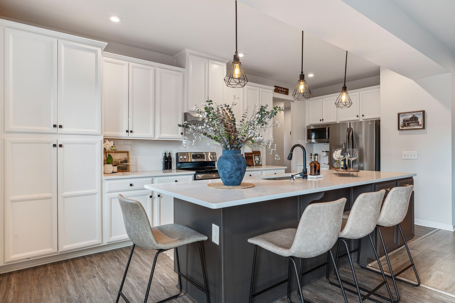
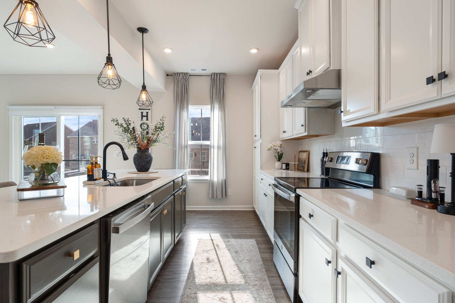
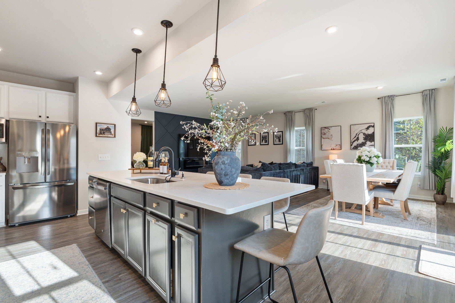
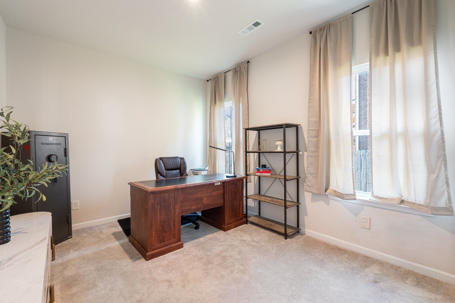
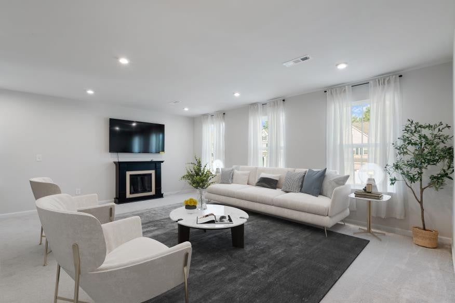
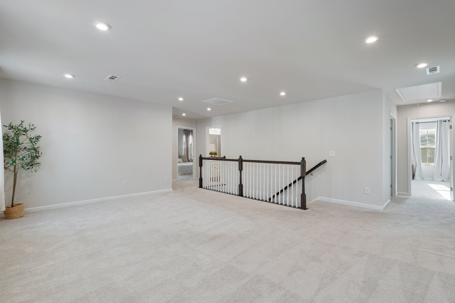
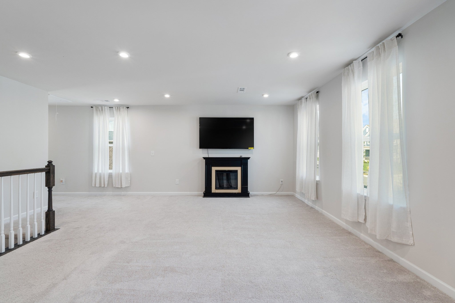
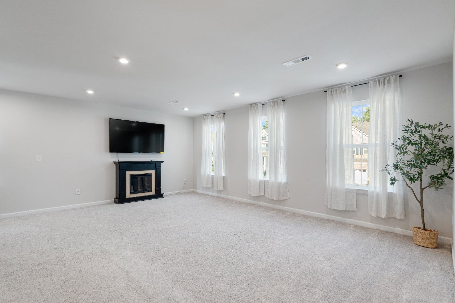
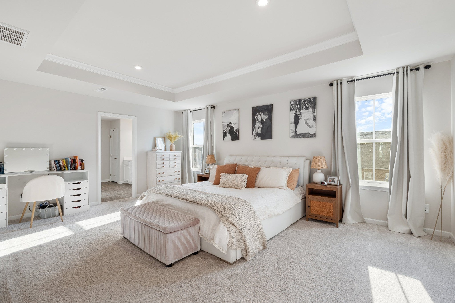
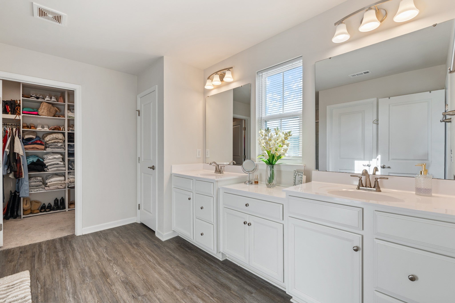
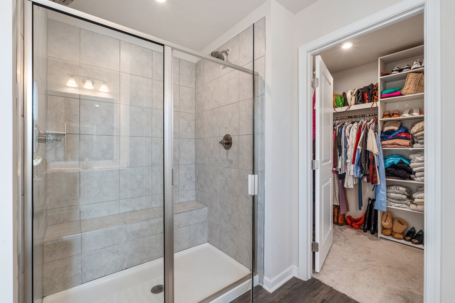
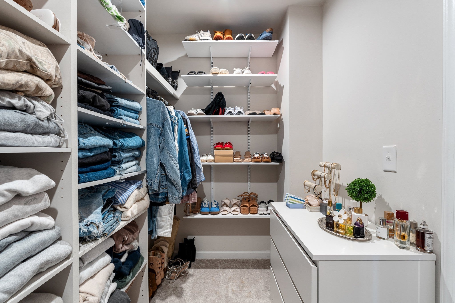
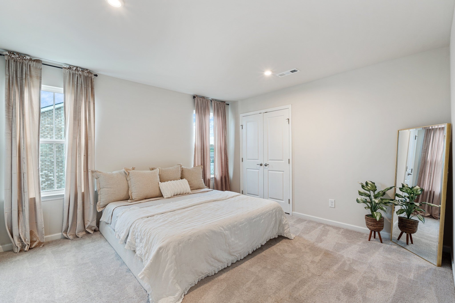
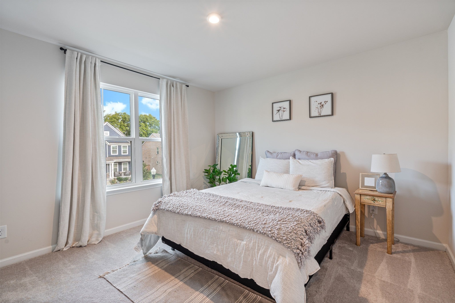
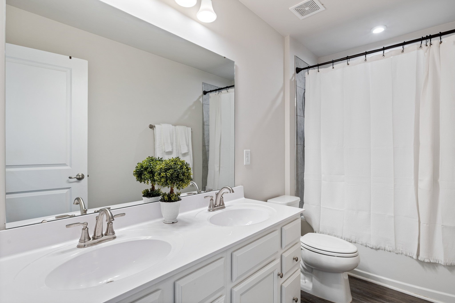
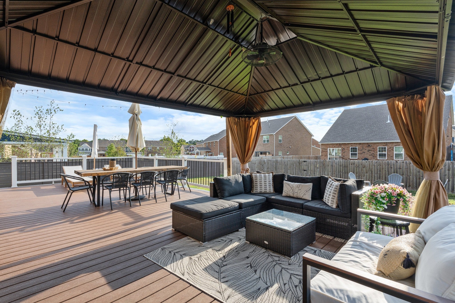
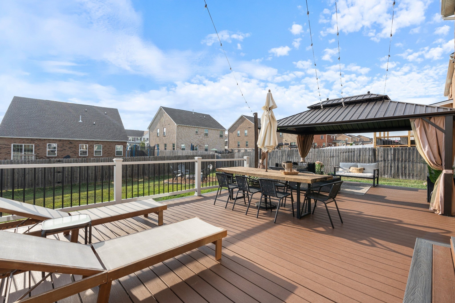
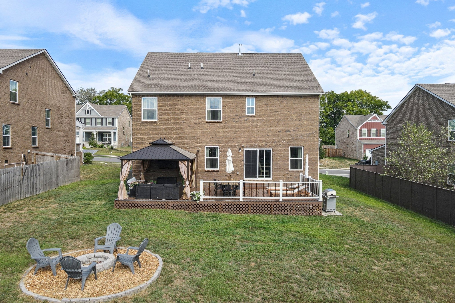
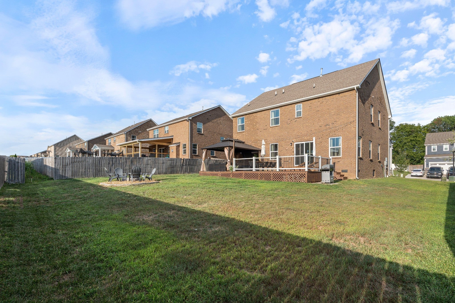
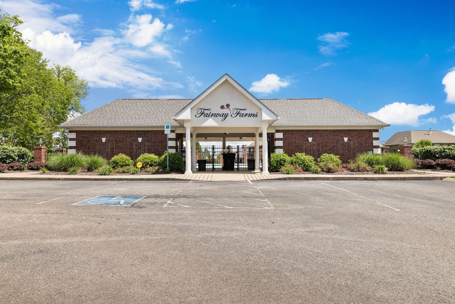
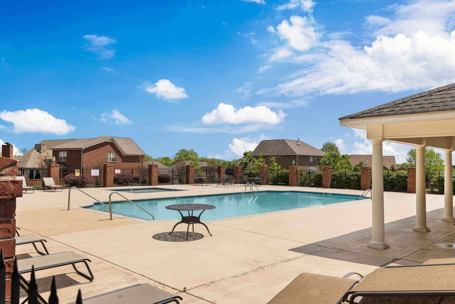
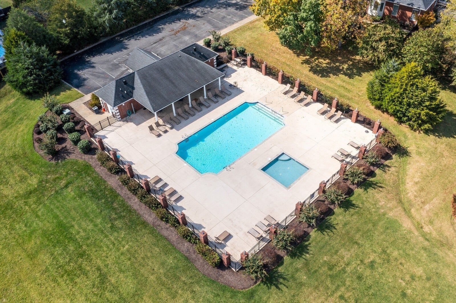
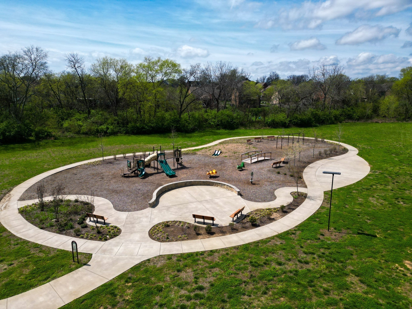
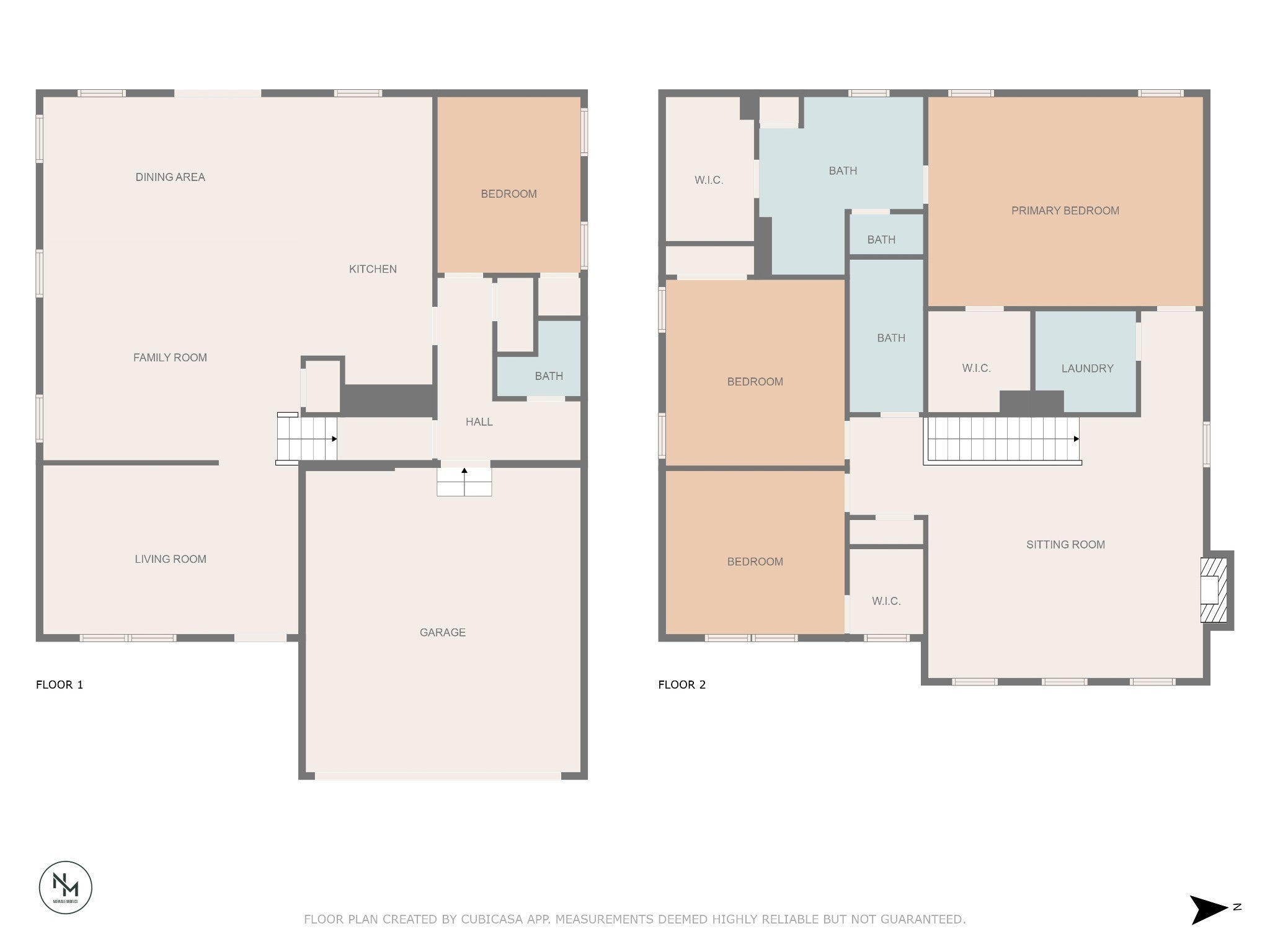
 Copyright 2025 RealTracs Solutions.
Copyright 2025 RealTracs Solutions.