$525,000 - 142 Hearthstone Manor Cir, Brentwood
- 3
- Bedrooms
- 2½
- Baths
- 2,083
- SQ. Feet
- 0.04
- Acres
$50,000 below recent appraised value Appraised for $575,000 as is!! Welcome to your dream home! This 3-bedroom, 2.5-bathroom gem offers 2083 sq ft of elegance. Revel in the warmth of beautiful hardwood floors and the glow of gas logs in this inviting space. The heart of the home, a kitchen with tile floors and countertops, boasts a new dishwasher ready for your culinary adventures. Retreat to the master suite with new carpet, featuring a spacious walk-in closet for ultimate convenience. Step outside onto the expanded deck and balcony, to a private, park-like setting perfect for relaxation or entertaining. With updated windows inviting natural light and skylights adding a unique touch, every corner of this home is designed to delight. The heated and cooled garage serves as versatile storage, while a HUGE pull-down attic offers even more space OR expansion inside over the master closet. Located in a prime area, you're just moments away from local amenities and outdoor fun. This home isn't just a place to live—it's a lifestyle waiting to be embraced. Make it yours today!
Essential Information
-
- MLS® #:
- 2958942
-
- Price:
- $525,000
-
- Bedrooms:
- 3
-
- Bathrooms:
- 2.50
-
- Full Baths:
- 2
-
- Half Baths:
- 1
-
- Square Footage:
- 2,083
-
- Acres:
- 0.04
-
- Year Built:
- 1984
-
- Type:
- Residential
-
- Sub-Type:
- Other Condo
-
- Style:
- Traditional
-
- Status:
- Active
Community Information
-
- Address:
- 142 Hearthstone Manor Cir
-
- Subdivision:
- Hearthstone Manor
-
- City:
- Brentwood
-
- County:
- Davidson County, TN
-
- State:
- TN
-
- Zip Code:
- 37027
Amenities
-
- Amenities:
- Clubhouse, Pool, Tennis Court(s)
-
- Utilities:
- Water Available
-
- Parking Spaces:
- 2
-
- # of Garages:
- 2
-
- Garages:
- Garage Door Opener, Private, Aggregate, Driveway
Interior
-
- Appliances:
- Electric Oven, Dishwasher, Refrigerator
-
- Heating:
- Central
-
- Cooling:
- Central Air
-
- Fireplace:
- Yes
-
- # of Fireplaces:
- 1
-
- # of Stories:
- 2
Exterior
-
- Exterior Features:
- Balcony
-
- Roof:
- Asphalt
-
- Construction:
- Brick, Vinyl Siding
School Information
-
- Elementary:
- Granbery Elementary
-
- Middle:
- William Henry Oliver Middle
-
- High:
- John Overton Comp High School
Additional Information
-
- Date Listed:
- August 15th, 2025
-
- Days on Market:
- 40
Listing Details
- Listing Office:
- Simplihom

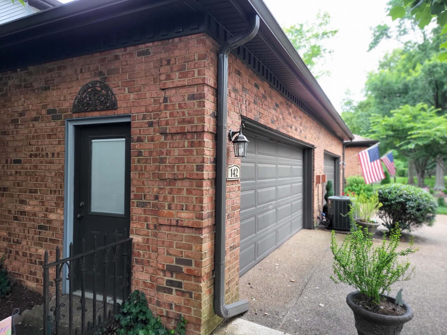
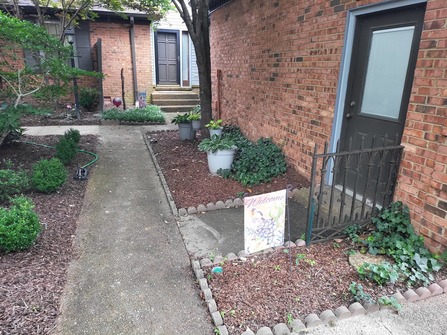
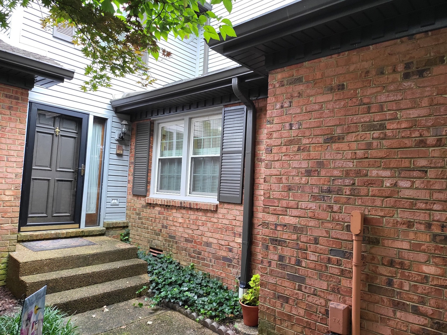
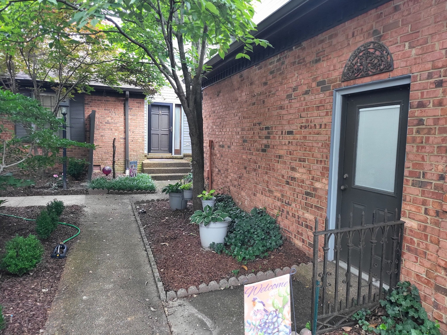
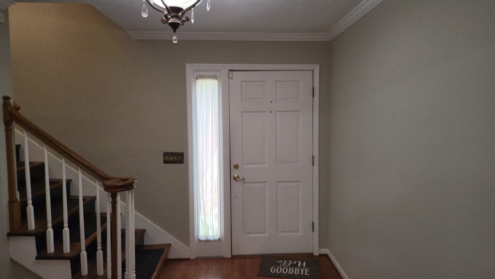
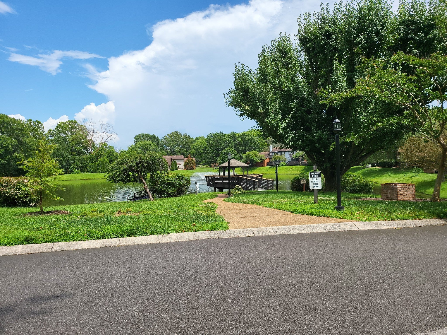
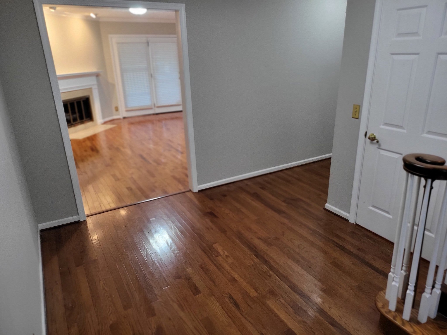
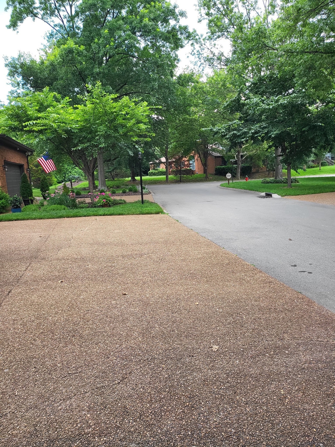
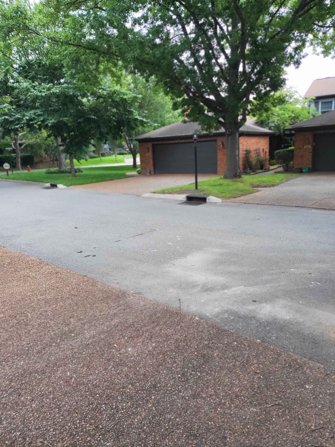
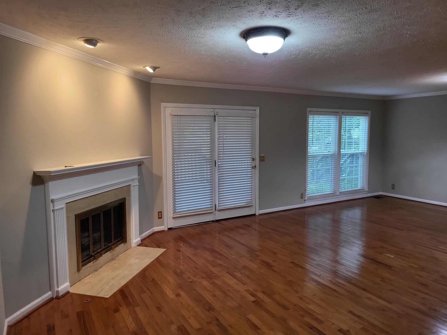
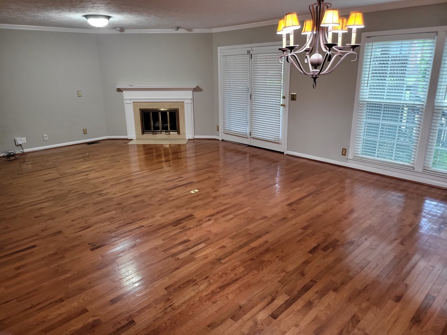
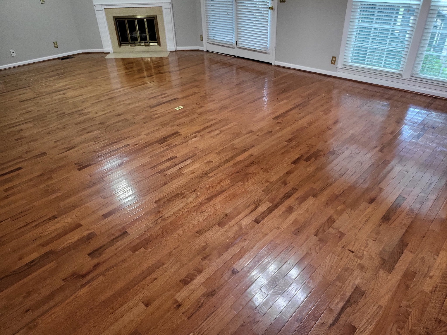
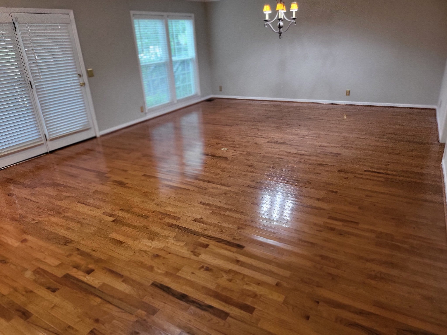
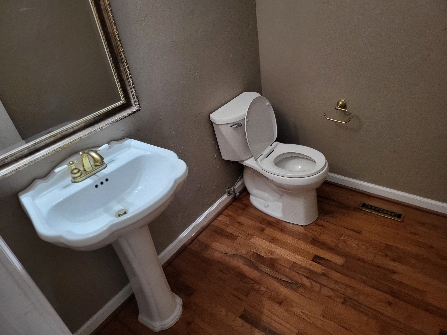
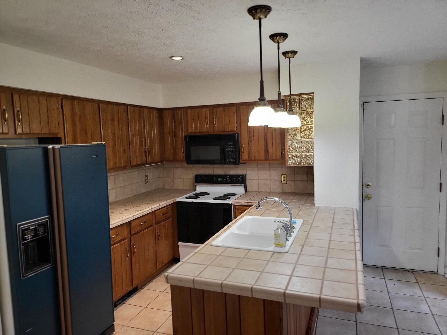
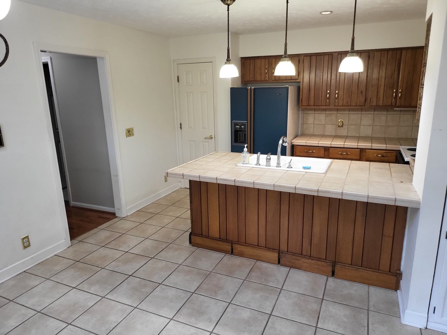
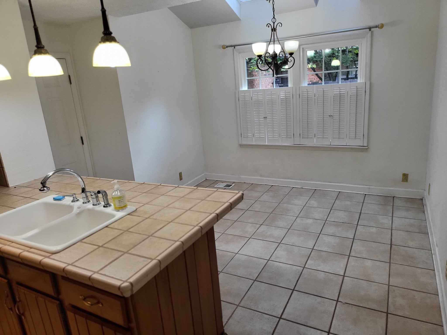
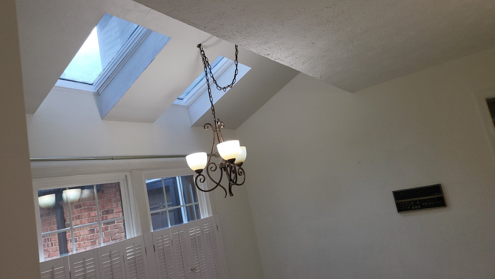
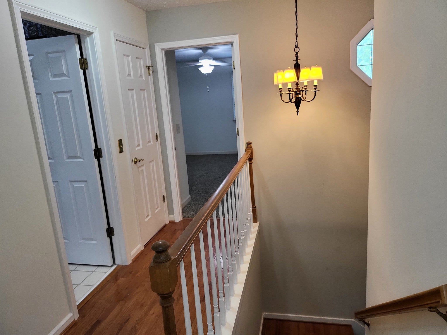
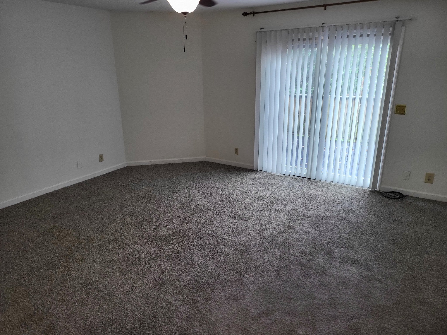
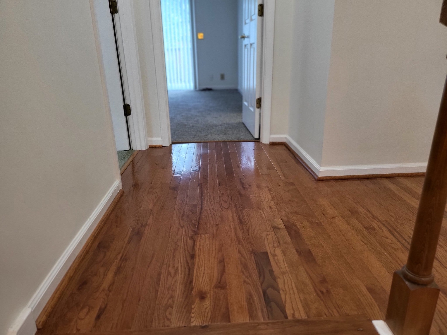
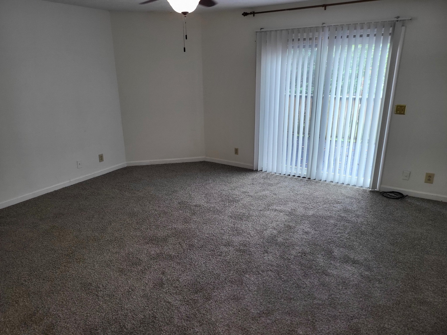
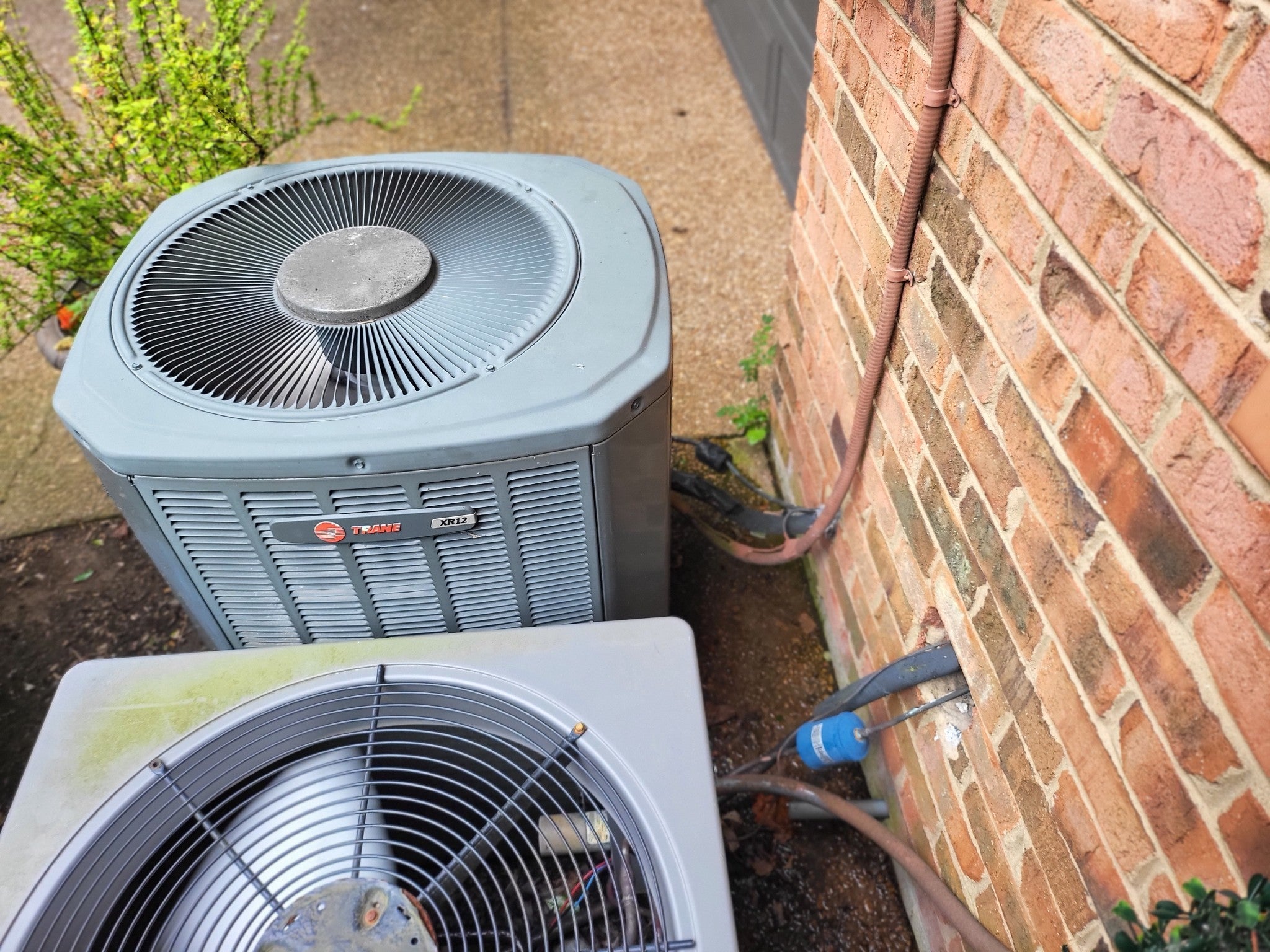
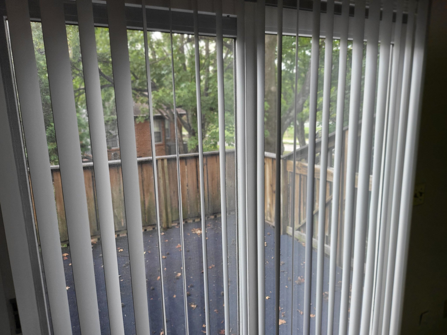
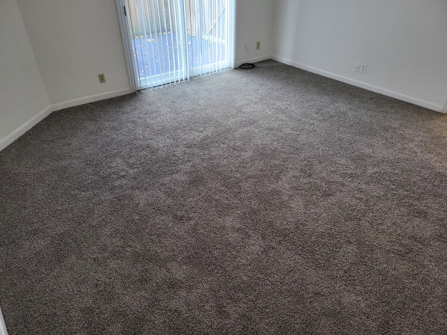
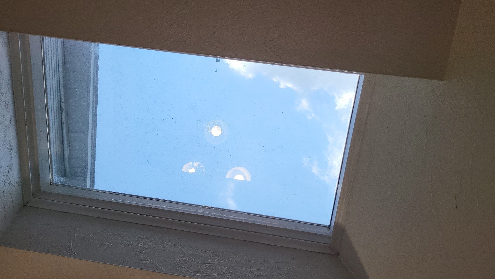
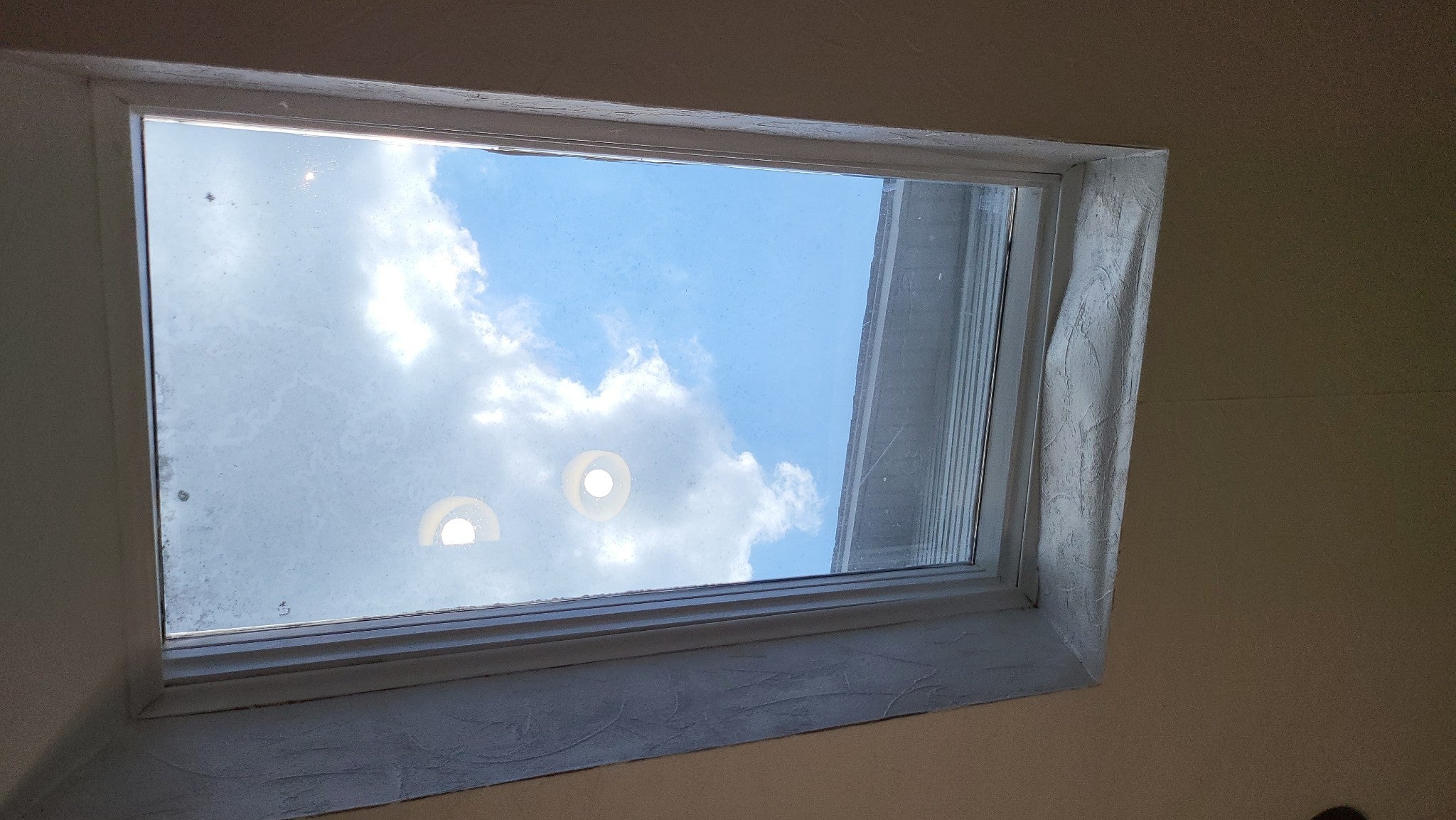
 Copyright 2025 RealTracs Solutions.
Copyright 2025 RealTracs Solutions.