$549,990 - 1001 Ewell Farm Cir, Spring Hill
- 5
- Bedrooms
- 3½
- Baths
- 2,965
- SQ. Feet
- 2021
- Year Built
Welcome to your dream home in the heart of Spring Hill! Nestled on a highly sought-after corner lot, this beautifully designed 5-bedroom, 3.5-bath residence offers the perfect blend of comfort, convenience, and style. Step inside to discover a spacious and flexible floor plan that caters to every stage of life. The main level features a private bedroom with an ensuite bath—ideal for guests, in-laws, or multi-generational living. A versatile office/flex space is perfect for working from home, hobbies, or a playroom. Upstairs, retreat to the expansive primary suite, complete with a luxurious bathroom and ample closet space. Three additional bedrooms and a full bath offer plenty of room for family or guests. The large game/media room provides the perfect setting for movie nights or weekend fun. Enjoy effortless indoor-outdoor living in the fully fenced backyard, featuring a covered patio perfect for relaxing or entertaining year-round. Located in a desirable neighborhood with easy access to I-65, you’re just minutes from Franklin, Nashville, shopping, dining, and top-rated schools. This home truly offers the best of suburban living with city convenience.
Essential Information
-
- MLS® #:
- 2958930
-
- Price:
- $549,990
-
- Bedrooms:
- 5
-
- Bathrooms:
- 3.50
-
- Full Baths:
- 3
-
- Half Baths:
- 1
-
- Square Footage:
- 2,965
-
- Acres:
- 0.00
-
- Year Built:
- 2021
-
- Type:
- Residential
-
- Sub-Type:
- Single Family Residence
-
- Status:
- Active
Community Information
-
- Address:
- 1001 Ewell Farm Cir
-
- Subdivision:
- Harvest Point Phase 13A
-
- City:
- Spring Hill
-
- County:
- Maury County, TN
-
- State:
- TN
-
- Zip Code:
- 37174
Amenities
-
- Amenities:
- Clubhouse, Dog Park, Park, Playground, Pool, Sidewalks, Underground Utilities, Trail(s)
-
- Utilities:
- Water Available, Cable Connected
-
- Parking Spaces:
- 6
-
- # of Garages:
- 2
-
- Garages:
- Garage Door Opener, Garage Faces Front, Concrete, Driveway
Interior
-
- Interior Features:
- Ceiling Fan(s), Entrance Foyer, Extra Closets, Open Floorplan, Pantry, Walk-In Closet(s), High Speed Internet
-
- Appliances:
- Electric Oven, Electric Range, Dishwasher, Microwave, Refrigerator
-
- Heating:
- Central
-
- Cooling:
- Ceiling Fan(s), Central Air
-
- Fireplace:
- Yes
-
- # of Fireplaces:
- 1
-
- # of Stories:
- 2
Exterior
-
- Lot Description:
- Corner Lot
-
- Construction:
- Hardboard Siding, Brick, Vinyl Siding
School Information
-
- Elementary:
- Spring Hill Elementary
-
- Middle:
- Spring Hill Middle School
-
- High:
- Spring Hill High School
Additional Information
-
- Date Listed:
- August 2nd, 2025
-
- Days on Market:
- 51
Listing Details
- Listing Office:
- Magnolia Ridge Realty
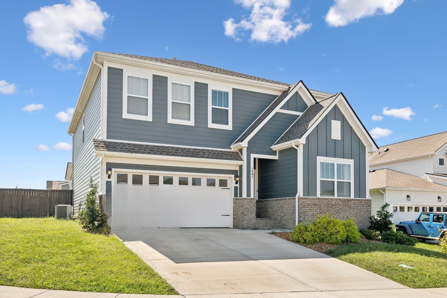
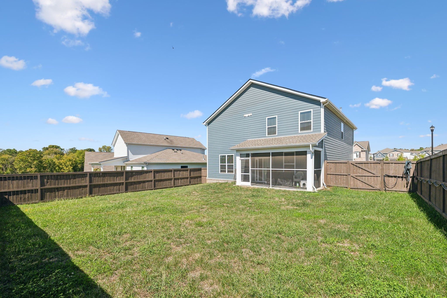
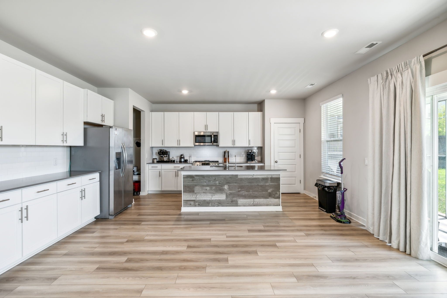
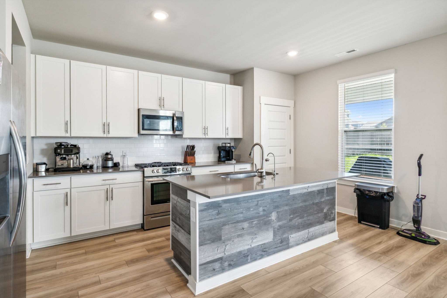
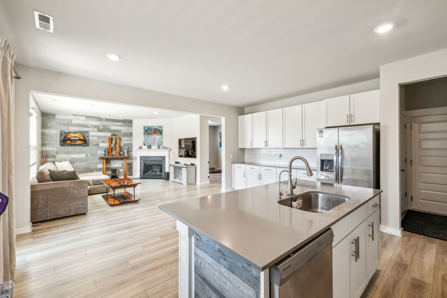
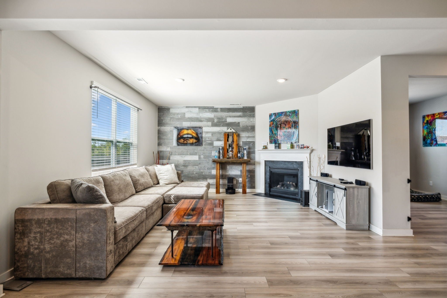
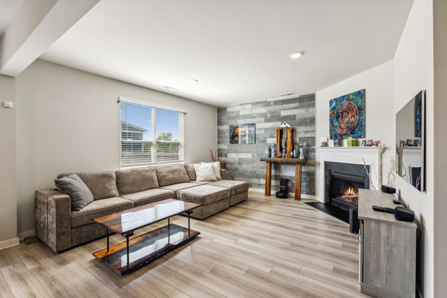
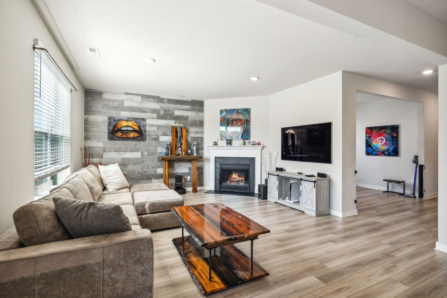
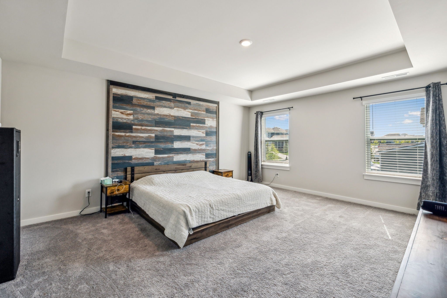
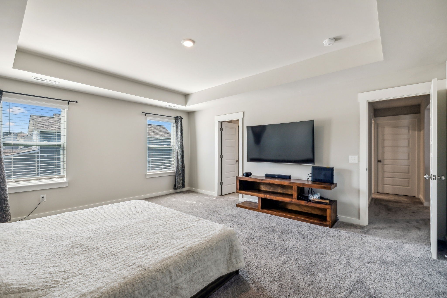
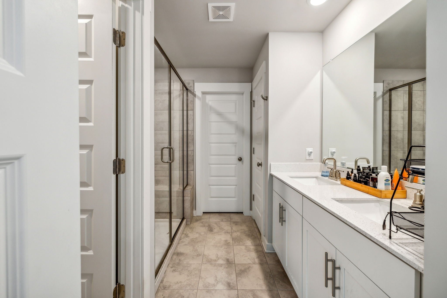
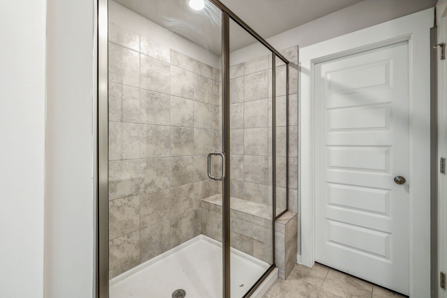
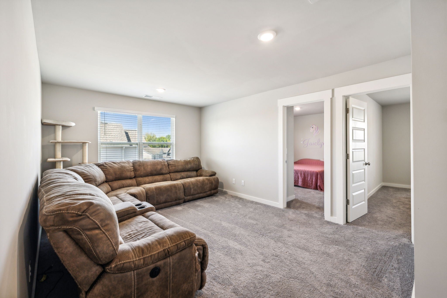
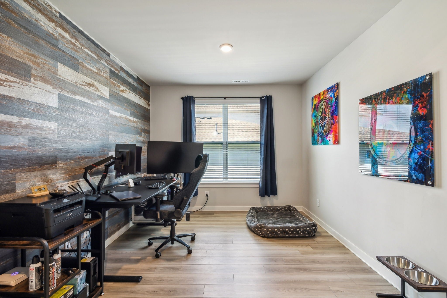
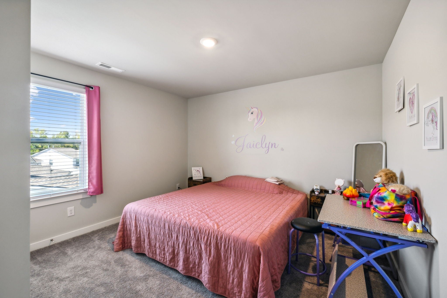
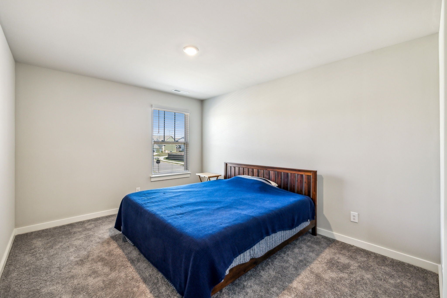
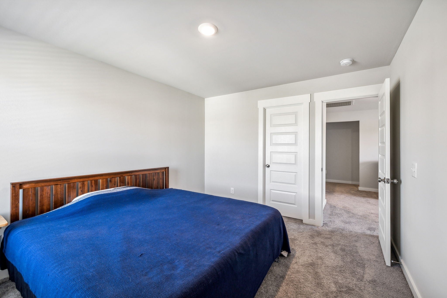
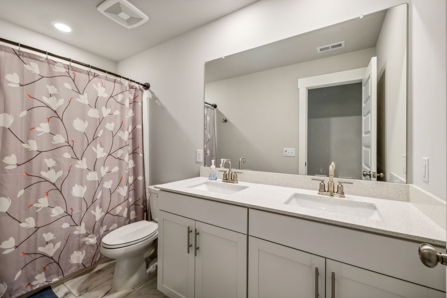
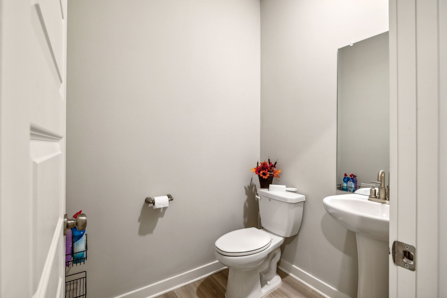
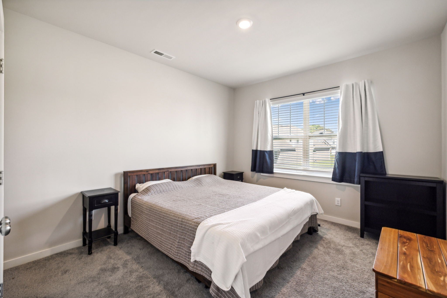
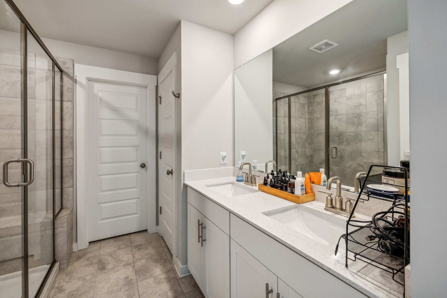
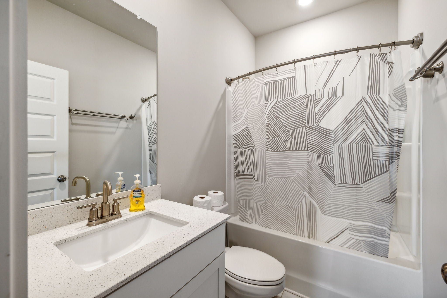
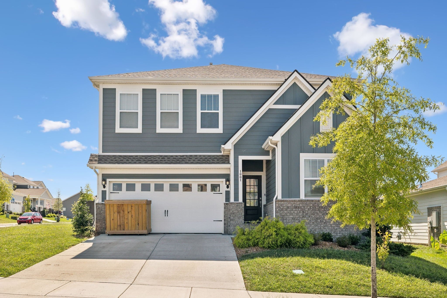
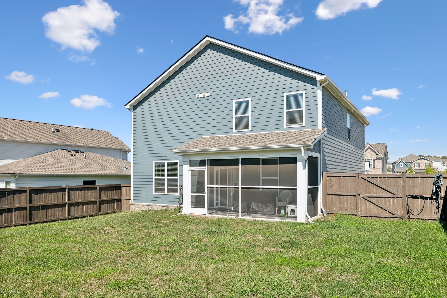
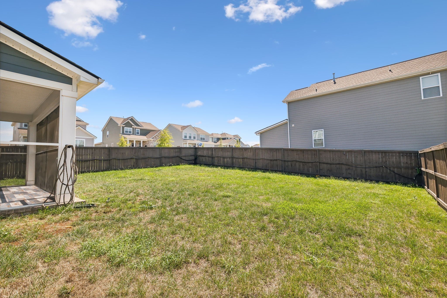
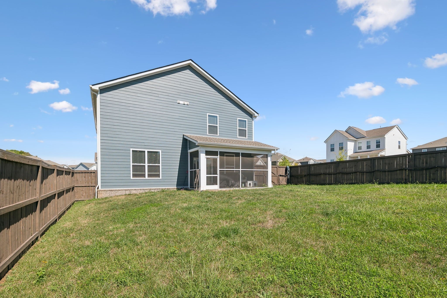
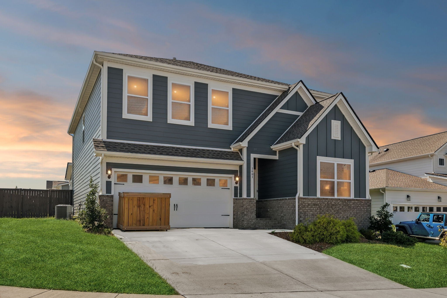
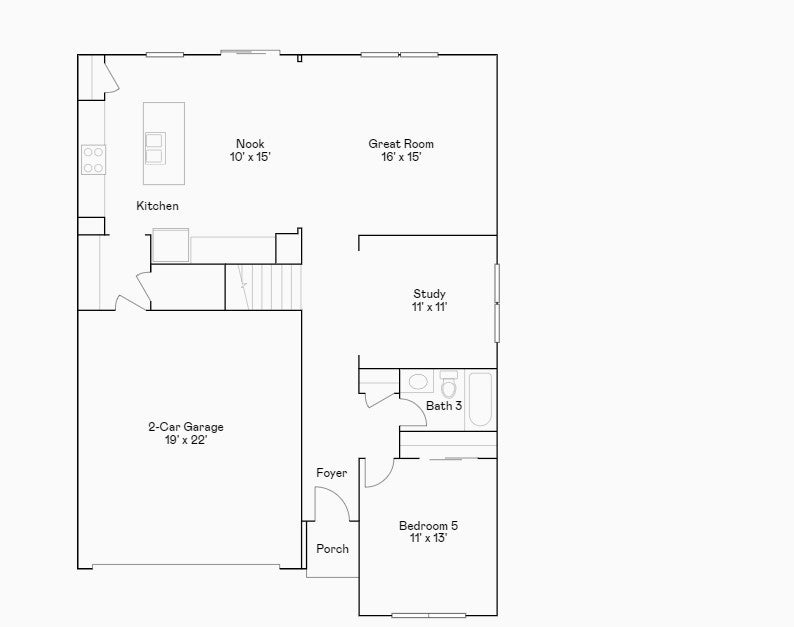
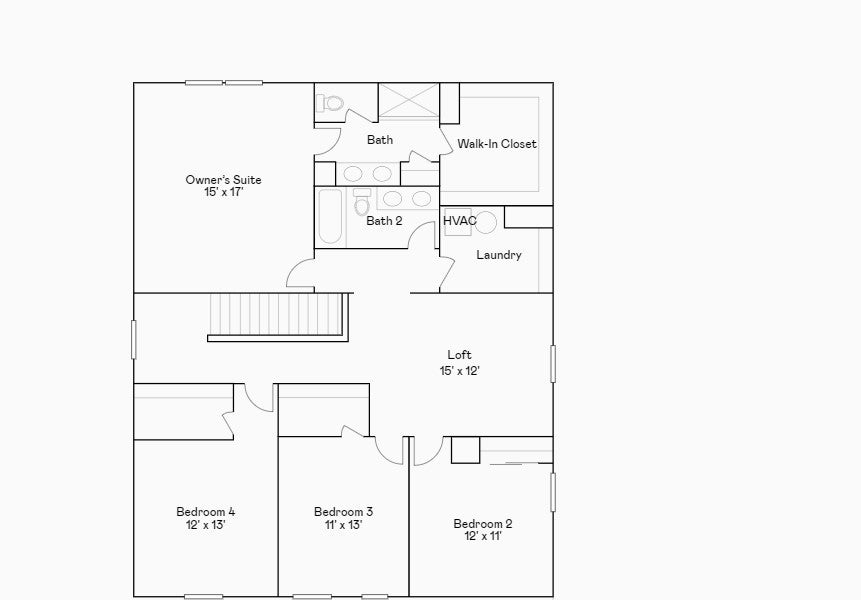
 Copyright 2025 RealTracs Solutions.
Copyright 2025 RealTracs Solutions.