$860,000 - 5512 Brookshire Dr, Nashville
- 4
- Bedrooms
- 3½
- Baths
- 3,966
- SQ. Feet
- 0.3
- Acres
Welcome to 5512 Brookshire Dr, Nashville, TN 37211 – a beautifully updated 4-bed, 3.5-bath home offering 3,966 SqFt of stylish living on a 0.3-acre lot in a prime location. This home features a fully remodeled primary bathroom and kitchen with quartz countertops and a designer backsplash. A butler’s pantry bar adds extra convenience, while new lighting and white oak flooring elevate the main level and new carpet throughout top level living. Enjoy peace of mind with a brand-new roof and water heater, plus fresh interior paint throughout. The secondary bathrooms have also been updated with new tile, lighting, and plumbing fixtures. The spacious living room features a cozy fireplace, and the fully finished basement includes a bedroom, bonus area, and full bathroom. Additional highlights include an oversized garage with built-in storage, a large wardrobe closet, and an expansive rear deck—perfect for entertaining. Located in Brentwood Cove, the home offers generously sized bedrooms, high-end finishes, and close proximity to I-65, shopping, and local amenities.
Essential Information
-
- MLS® #:
- 2958722
-
- Price:
- $860,000
-
- Bedrooms:
- 4
-
- Bathrooms:
- 3.50
-
- Full Baths:
- 3
-
- Half Baths:
- 1
-
- Square Footage:
- 3,966
-
- Acres:
- 0.30
-
- Year Built:
- 2001
-
- Type:
- Residential
-
- Sub-Type:
- Single Family Residence
-
- Style:
- Traditional
-
- Status:
- Active
Community Information
-
- Address:
- 5512 Brookshire Dr
-
- Subdivision:
- Brentwood Cove
-
- City:
- Nashville
-
- County:
- Davidson County, TN
-
- State:
- TN
-
- Zip Code:
- 37211
Amenities
-
- Utilities:
- Electricity Available, Natural Gas Available, Water Available, Cable Connected
-
- Parking Spaces:
- 4
-
- # of Garages:
- 4
-
- Garages:
- Garage Door Opener, Attached, Aggregate
Interior
-
- Interior Features:
- Ceiling Fan(s), Extra Closets, Walk-In Closet(s)
-
- Appliances:
- Dishwasher, Disposal, Ice Maker, Refrigerator, Double Oven, Electric Oven, Cooktop
-
- Heating:
- Central, Natural Gas
-
- Cooling:
- Central Air, Electric
-
- Fireplace:
- Yes
-
- # of Fireplaces:
- 1
-
- # of Stories:
- 3
Exterior
-
- Exterior Features:
- Smart Camera(s)/Recording
-
- Lot Description:
- Level
-
- Roof:
- Shingle
-
- Construction:
- Brick, Vinyl Siding
School Information
-
- Elementary:
- May Werthan Shayne Elementary School
-
- Middle:
- William Henry Oliver Middle
-
- High:
- John Overton Comp High School
Additional Information
-
- Date Listed:
- July 28th, 2025
Listing Details
- Listing Office:
- Compass Re
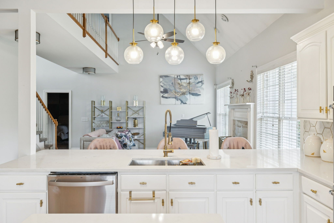
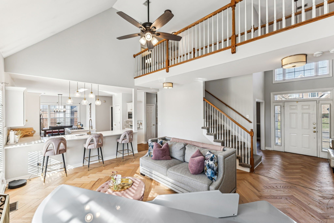
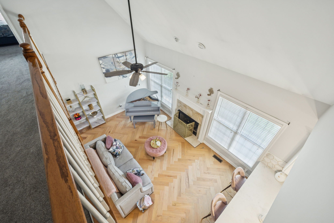
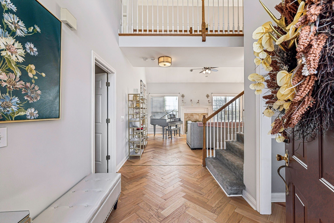
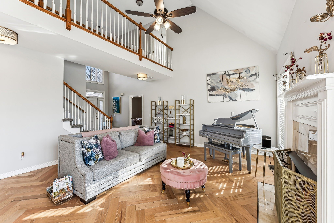
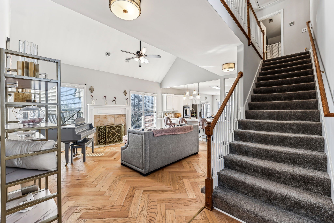
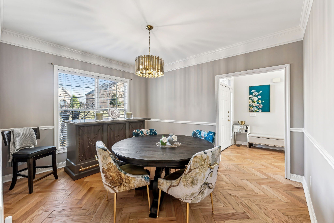
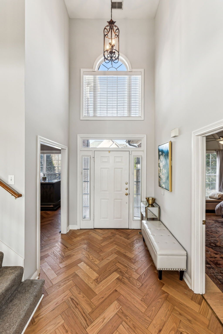
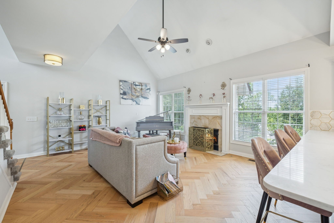
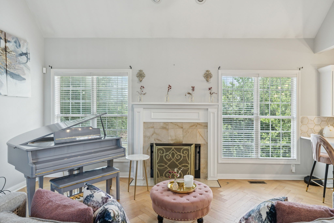
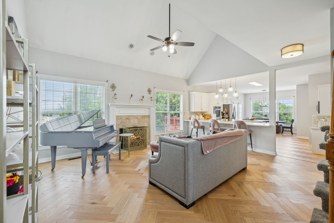
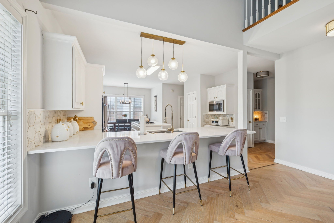
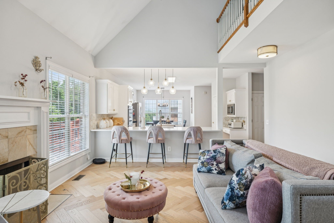
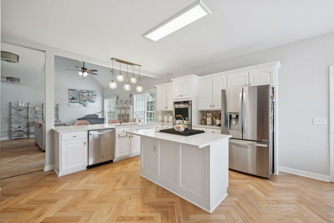
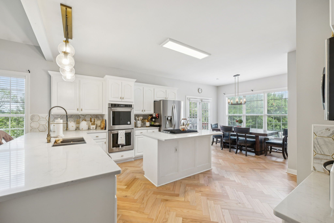
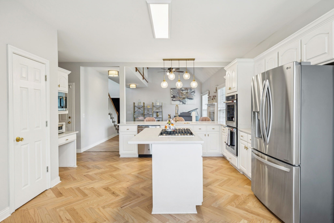
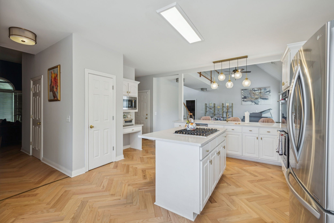
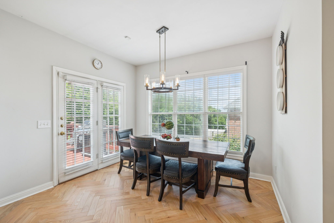
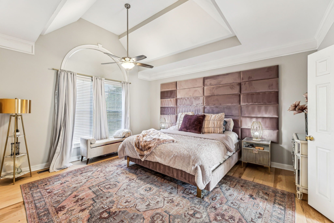
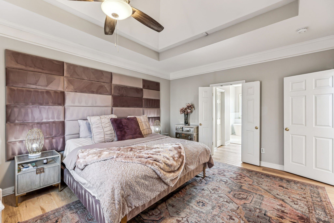
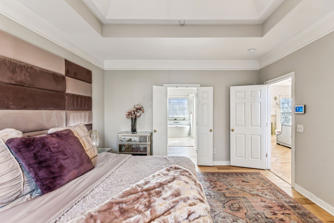
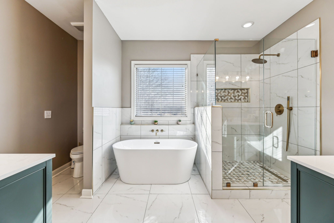
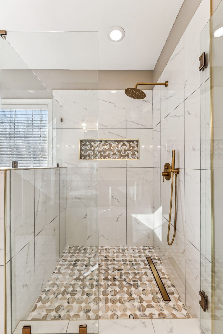
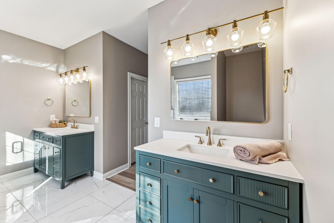
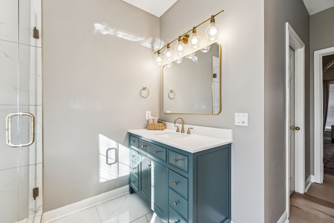
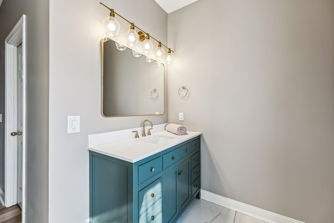
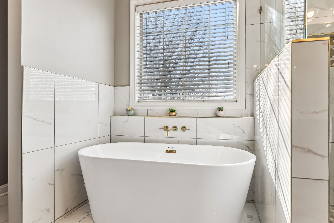
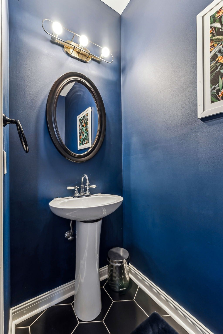
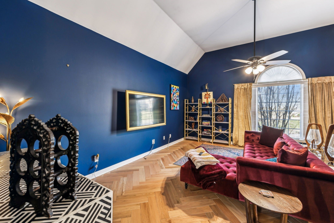
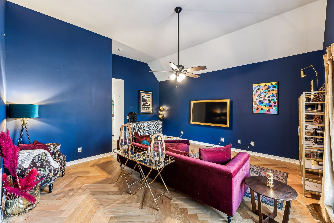
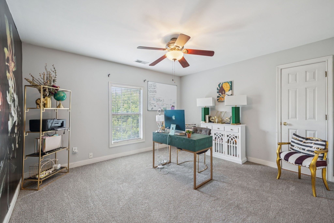
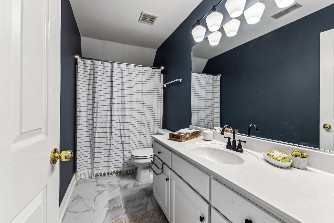
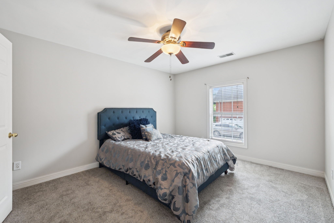
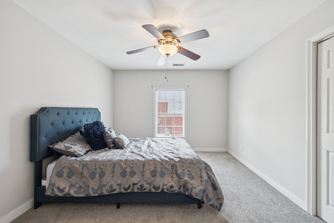
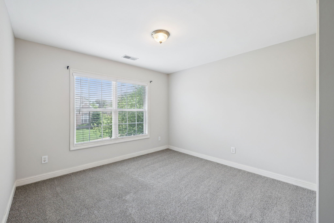
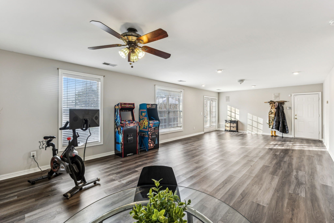
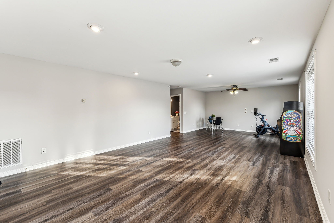
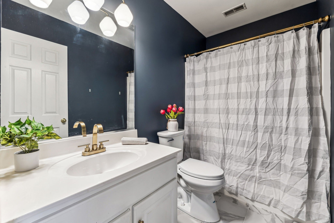
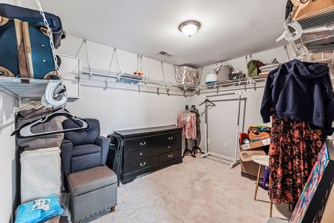
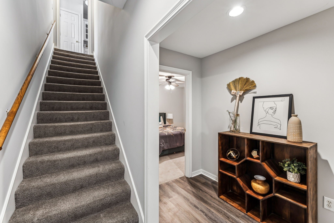
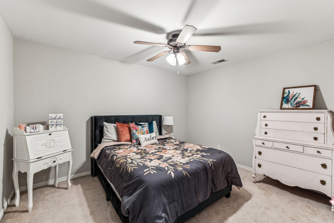
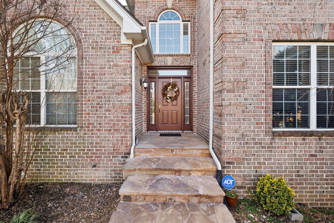
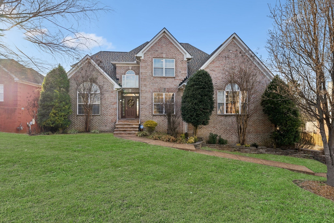
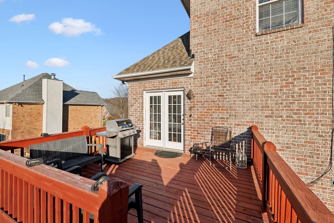
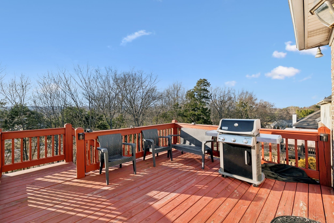
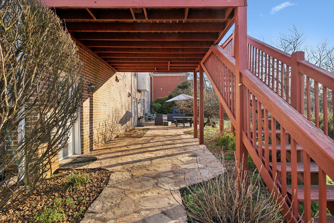
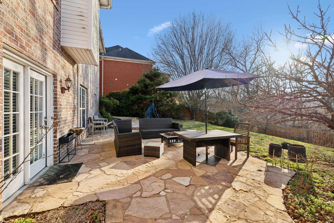
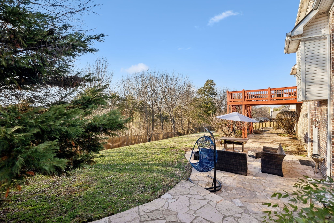
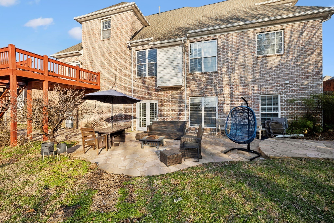
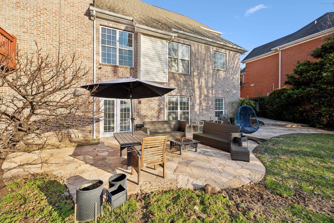
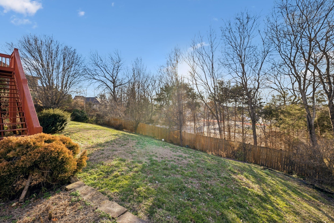
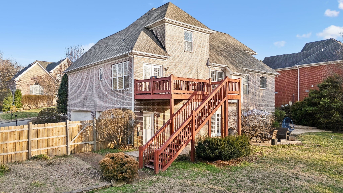
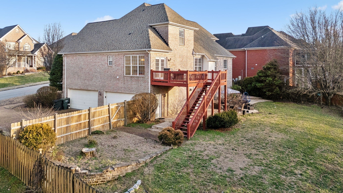
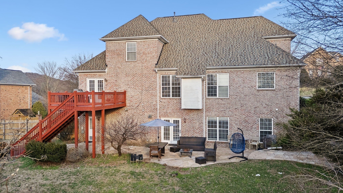
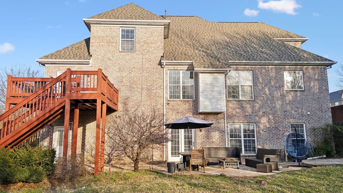
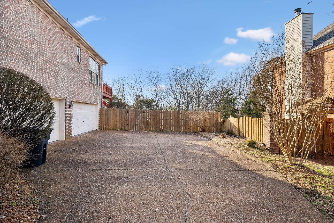
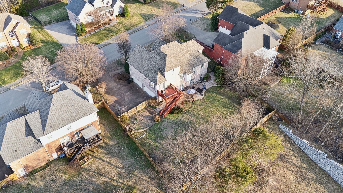
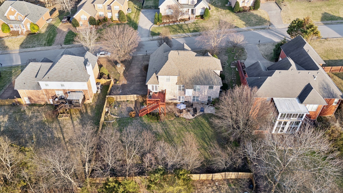
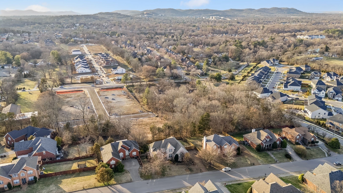
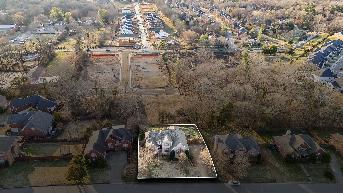
 Copyright 2025 RealTracs Solutions.
Copyright 2025 RealTracs Solutions.