$420,000 - 5560 Prada Dr, Brentwood
- 4
- Bedrooms
- 3½
- Baths
- 1,758
- SQ. Feet
- 2015
- Year Built
Discover modern living in this beautifully designed townhome located just minutes from Cool Springs, groceries, dining, and more - offering the perfect blend of upscale comfort and unbeatable convenience. Fresh paint throughout and new carpet just installed! The open-concept floorplan features finished wood flooring that flows throughout living and dining rooms. The kitchen offers granite countertops, stainless appliances, and dedicated pantry storage. A spacious first-floor bedroom with full bath adds flexibility, while the second floor is made for living with an open-concept layout, a stylish half bath, and a deck perfect for outdoor relaxation and summer BBQs. Retreat to the third-floor primary suite with a private bath and walk-in closet, along with two additional bedrooms, a full bath, and a convenient laundry room just steps away. With a 2-car attached rear-entry garage with an open parking space, this home checks every box for luxury, location, and livability. Don’t miss your opportunity to own in one of Middle Tennessee’s most sought-after areas - schedule your private showing and step into the lifestyle you’ve been waiting for!
Essential Information
-
- MLS® #:
- 2958669
-
- Price:
- $420,000
-
- Bedrooms:
- 4
-
- Bathrooms:
- 3.50
-
- Full Baths:
- 3
-
- Half Baths:
- 1
-
- Square Footage:
- 1,758
-
- Acres:
- 0.00
-
- Year Built:
- 2015
-
- Type:
- Residential
-
- Sub-Type:
- Townhouse
-
- Style:
- Traditional
-
- Status:
- Active
Community Information
-
- Address:
- 5560 Prada Dr
-
- Subdivision:
- High Point
-
- City:
- Brentwood
-
- County:
- Davidson County, TN
-
- State:
- TN
-
- Zip Code:
- 37027
Amenities
-
- Utilities:
- Electricity Available, Natural Gas Available, Water Available, Cable Connected
-
- Parking Spaces:
- 2
-
- # of Garages:
- 2
-
- Garages:
- Garage Door Opener, Garage Faces Rear, Asphalt
Interior
-
- Interior Features:
- Ceiling Fan(s), Entrance Foyer, Open Floorplan, Pantry, Walk-In Closet(s)
-
- Appliances:
- Electric Oven, Electric Range, Dishwasher, Disposal, Microwave, Stainless Steel Appliance(s)
-
- Heating:
- Central, Natural Gas
-
- Cooling:
- Central Air, Electric
-
- # of Stories:
- 3
Exterior
-
- Lot Description:
- Level
-
- Roof:
- Shingle
-
- Construction:
- Brick
School Information
-
- Elementary:
- May Werthan Shayne Elementary School
-
- Middle:
- William Henry Oliver Middle
-
- High:
- John Overton Comp High School
Additional Information
-
- Date Listed:
- July 28th, 2025
-
- Days on Market:
- 67
Listing Details
- Listing Office:
- Elam Real Estate
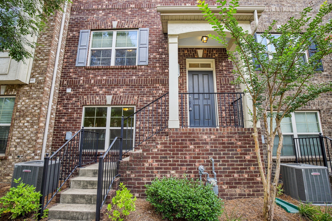
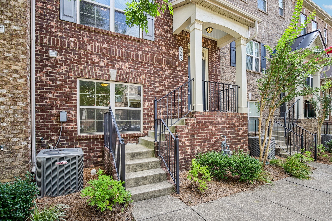
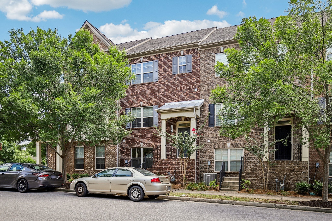
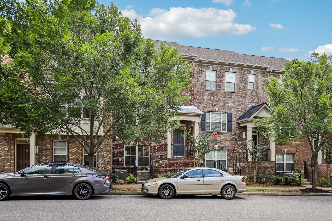
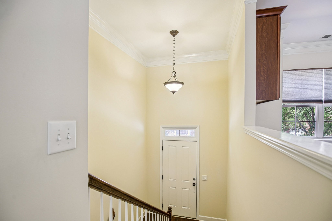
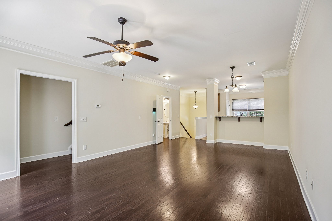
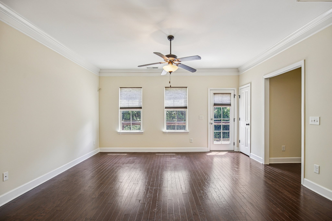
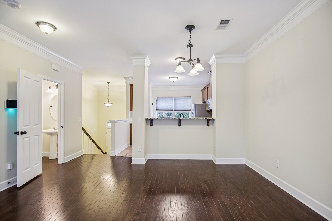
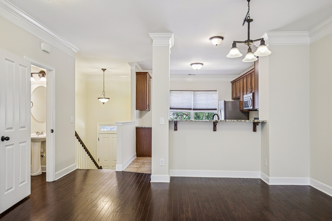
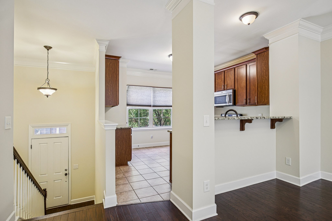
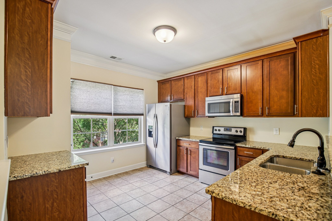
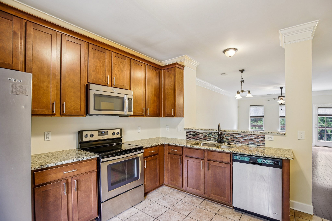
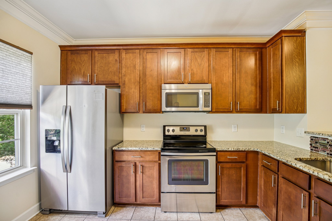
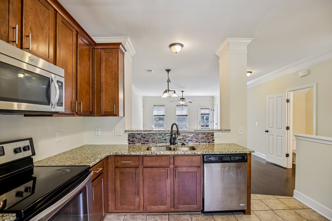
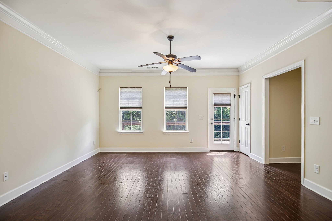
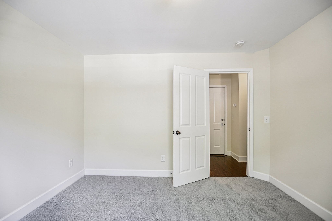
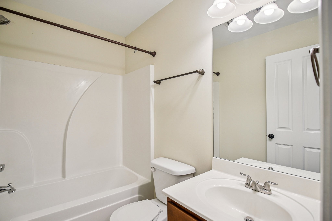
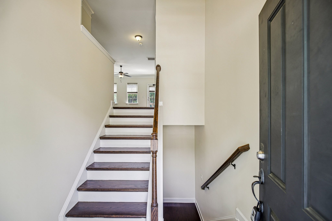
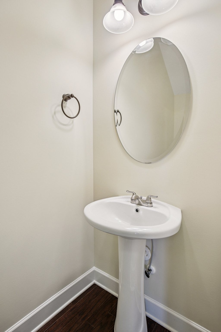
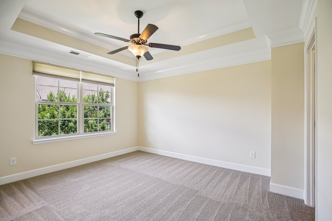
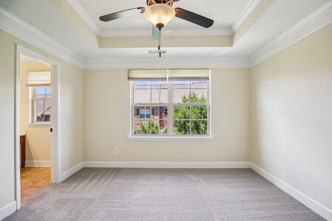
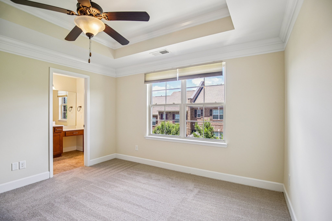
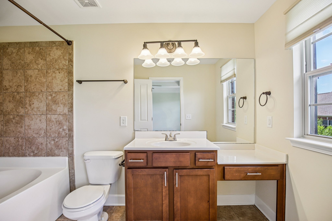
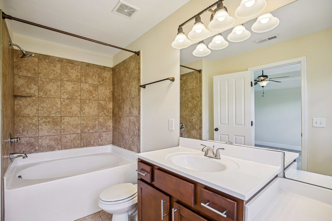
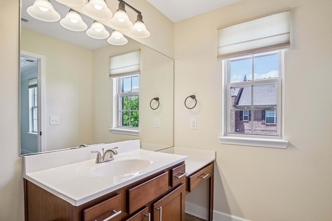
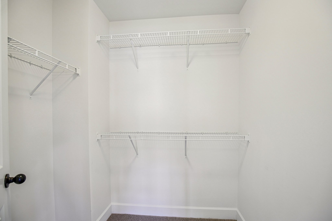
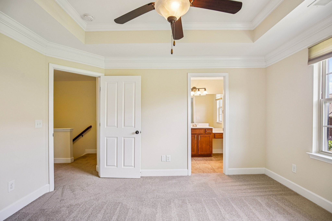
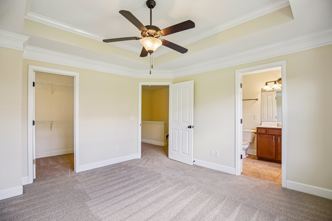
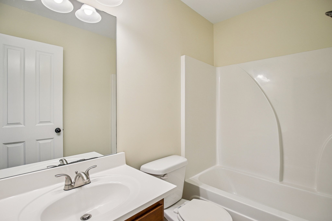
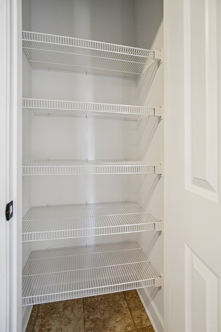
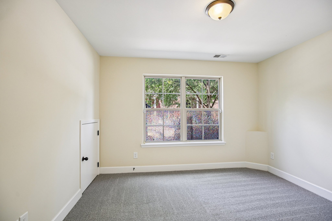
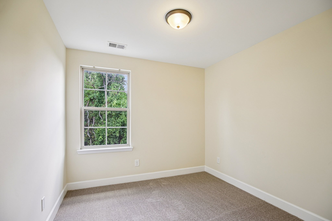
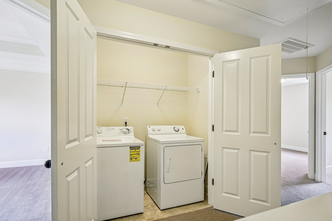
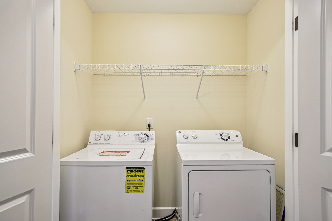
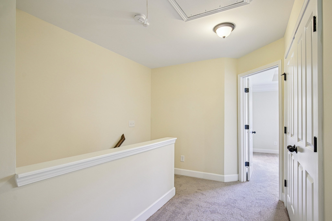
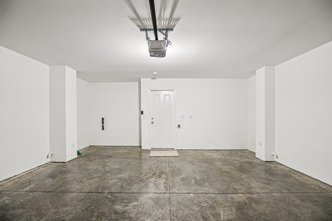
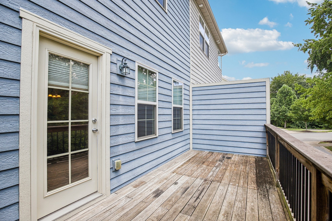
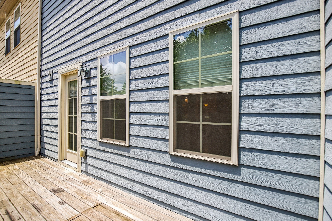
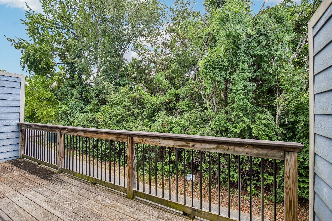
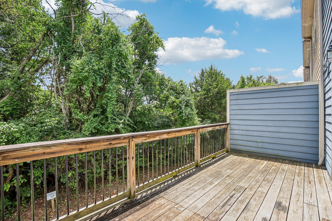
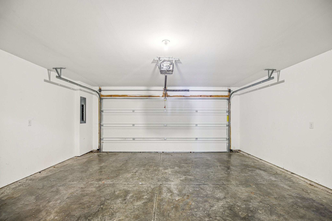
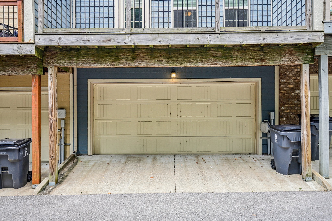
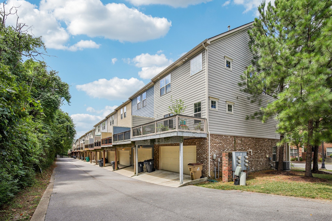
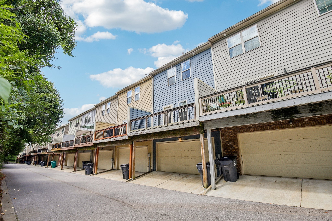
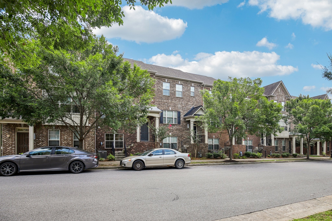
 Copyright 2025 RealTracs Solutions.
Copyright 2025 RealTracs Solutions.