$795,000 - 801 Loretta Dr, Goodlettsville
- 4
- Bedrooms
- 3
- Baths
- 3,800
- SQ. Feet
- 0.83
- Acres
Welcome to your FOREVER Home! This Stunning & Immaculate Craftsman / Ranch Style on almost 1 acre is the perfect home for Entertaining. OPEN living spaces with abundant natural light & space for a table to seat 16-20 people!!! Home was designed with Custom Features in every room!!! It offers 2 COMPLETLY SEPARATE living spaces for a Mother-In-Law Suite or rental income potential with separate entrance. (The Bonus Room could easily be used for a 5th or 6th Bedroom.) Wet Bar / Mini Kitchen in bonus area and tons of extra storage space that is Climate Controlled!! Flex Space for Dedicated Home Office. Oversized Garage is plumbed for additional bathroom. Whole house Water Filter & Water Softener. Amazing Outdoor Living Space with Stone Firepit, Gardens and multiple porches, patios & decks. Add on was built in 2017. 2nd Driveway for extra parking. Within 5 Minutes of Great Shopping & Dining! 15 Minute Drive to NASHVILLE, yet a world away. No HOA. Too Many Extras to Mention!! This home is a MUST SEE!!!!
Essential Information
-
- MLS® #:
- 2958560
-
- Price:
- $795,000
-
- Bedrooms:
- 4
-
- Bathrooms:
- 3.00
-
- Full Baths:
- 3
-
- Square Footage:
- 3,800
-
- Acres:
- 0.83
-
- Year Built:
- 1973
-
- Type:
- Residential
-
- Sub-Type:
- Single Family Residence
-
- Style:
- Ranch
-
- Status:
- Under Contract - Not Showing
Community Information
-
- Address:
- 801 Loretta Dr
-
- Subdivision:
- Cavalier Est Sec 1
-
- City:
- Goodlettsville
-
- County:
- Sumner County, TN
-
- State:
- TN
-
- Zip Code:
- 37072
Amenities
-
- Utilities:
- Electricity Available, Water Available
-
- Parking Spaces:
- 3
-
- # of Garages:
- 3
-
- Garages:
- Garage Door Opener, Attached
Interior
-
- Interior Features:
- Ceiling Fan(s), In-Law Floorplan, Pantry, Walk-In Closet(s), Wet Bar, High Speed Internet
-
- Appliances:
- Double Oven, Cooktop, Dishwasher, Microwave, Refrigerator, Stainless Steel Appliance(s), Water Purifier
-
- Heating:
- Central, Electric
-
- Cooling:
- Ceiling Fan(s), Central Air
-
- Fireplace:
- Yes
-
- # of Fireplaces:
- 1
-
- # of Stories:
- 2
Exterior
-
- Exterior Features:
- Balcony, Smart Camera(s)/Recording, Storage
-
- Roof:
- Shingle
-
- Construction:
- Brick, Stone
School Information
-
- Elementary:
- Madison Creek Elementary
-
- Middle:
- T. W. Hunter Middle School
-
- High:
- Beech Sr High School
Additional Information
-
- Date Listed:
- August 1st, 2025
-
- Days on Market:
- 17
Listing Details
- Listing Office:
- Re/max 1st Choice
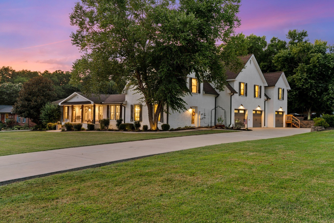
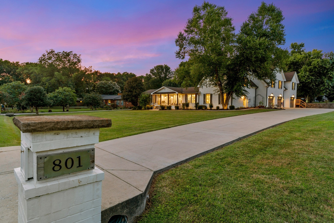
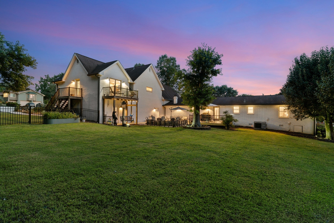
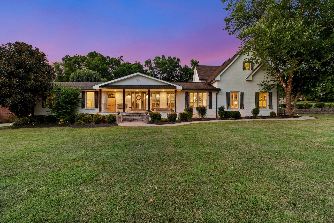
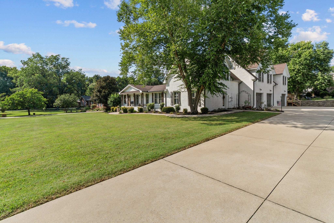
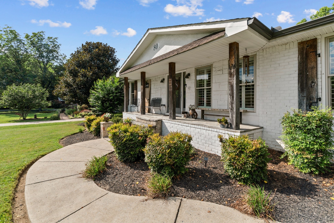
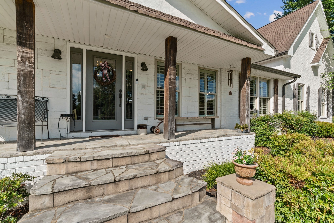
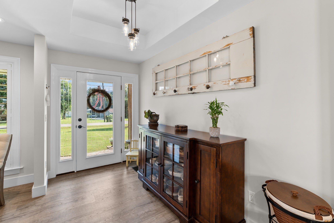
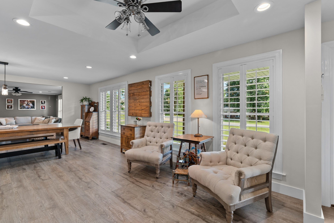
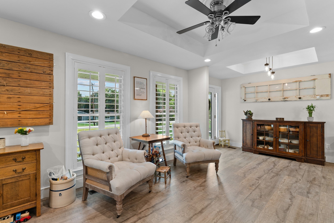
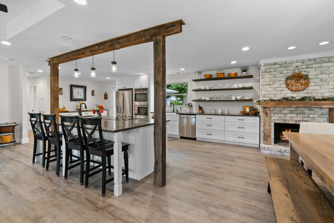
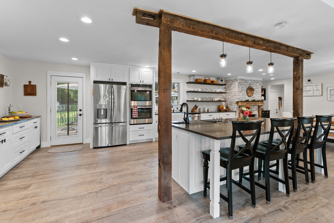
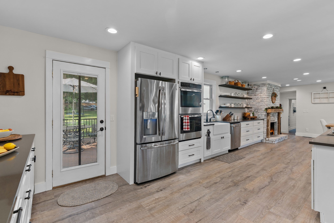
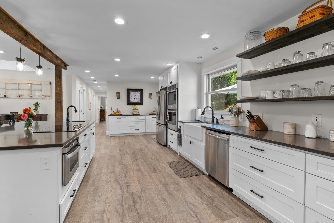
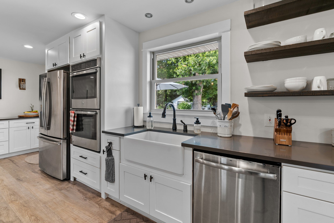
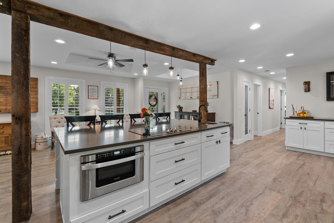
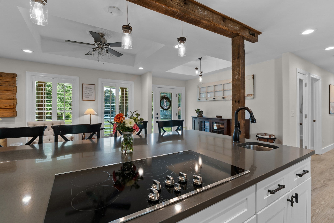
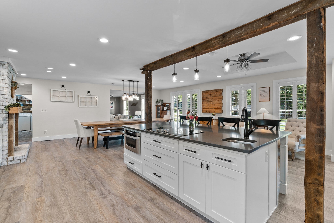
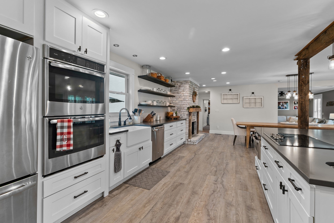
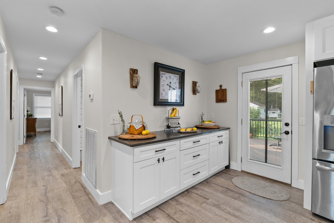
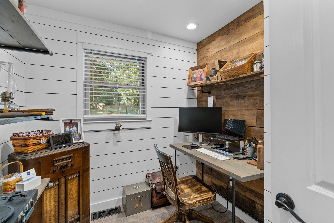
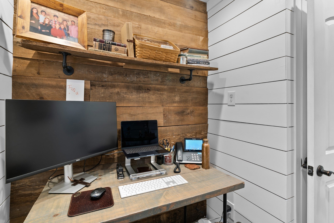
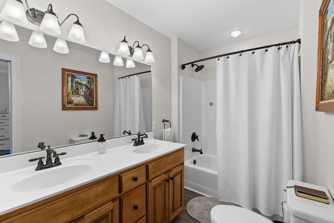
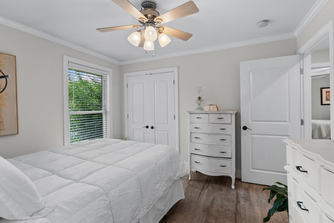
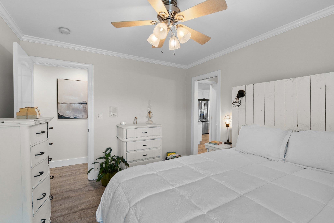
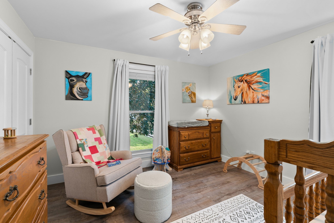
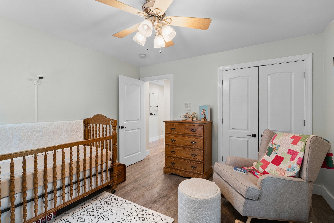
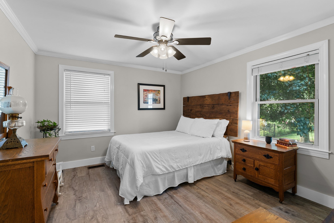
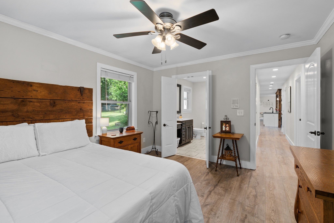
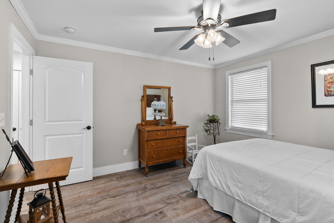
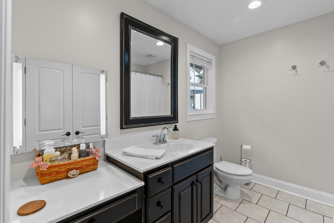
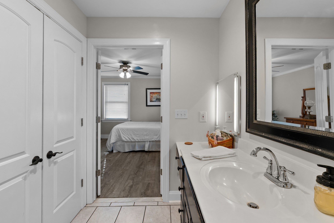
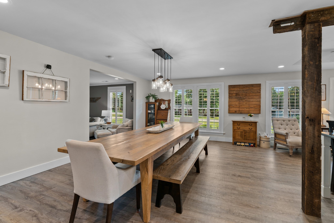
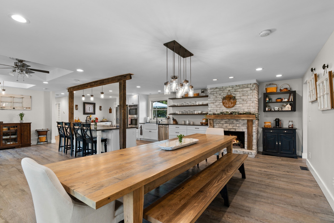
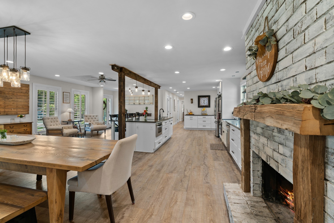
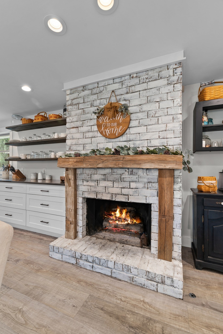
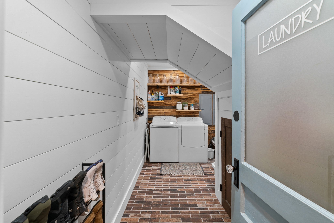
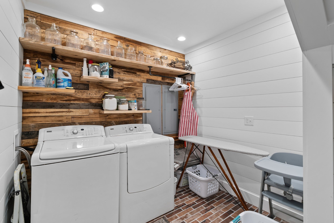
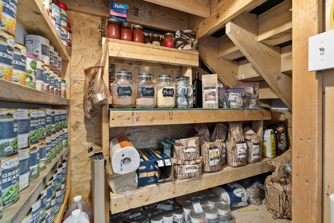
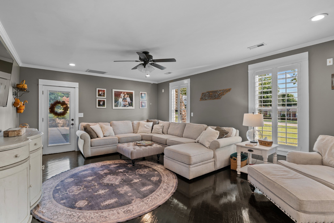
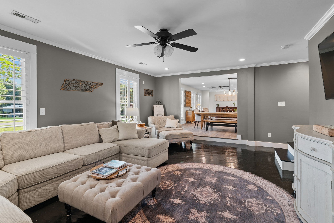
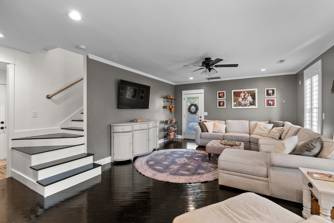
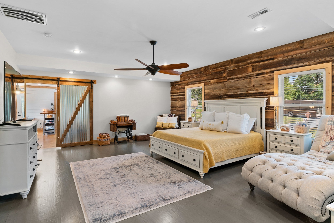
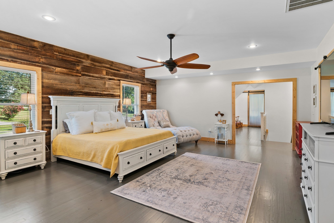
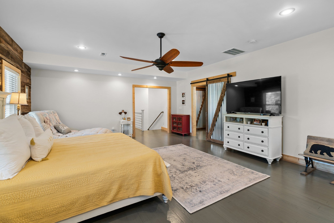
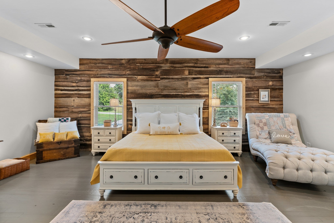
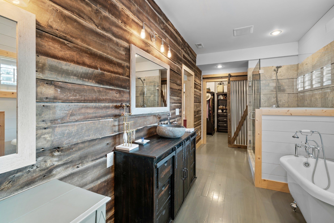
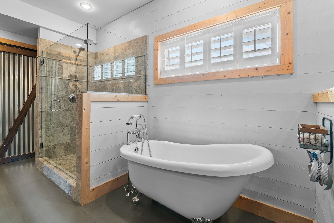
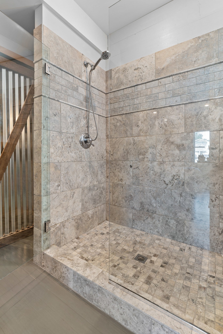
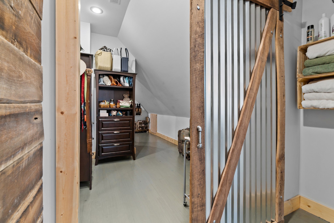
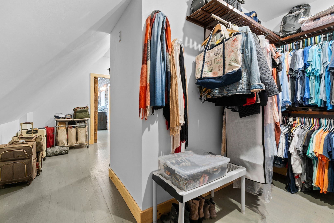
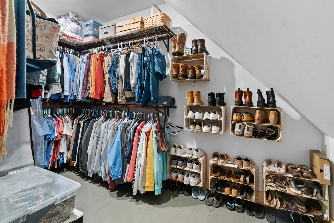
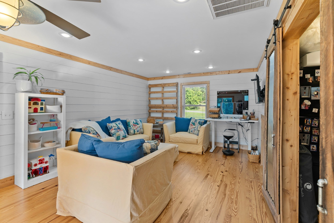
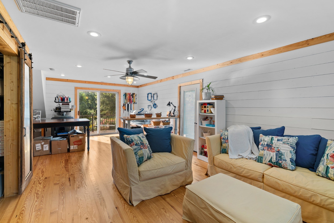
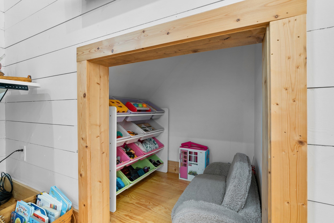
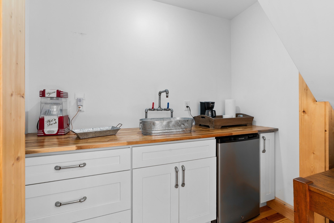
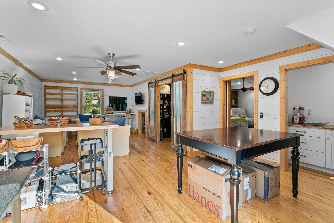
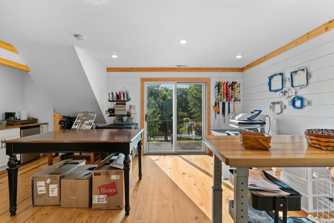
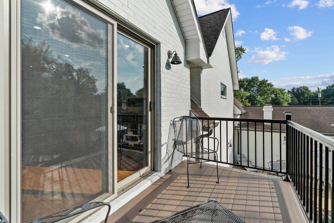
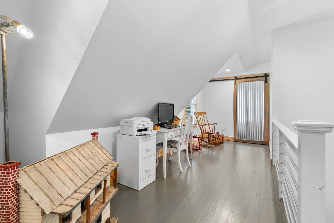
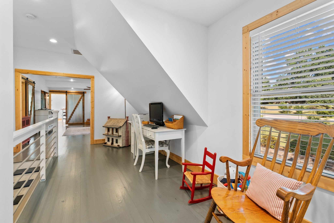
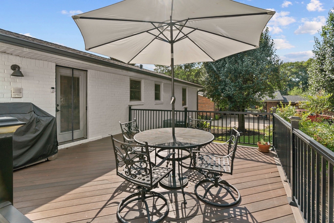
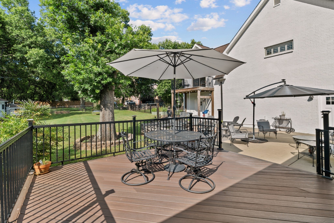
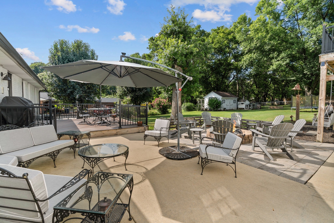
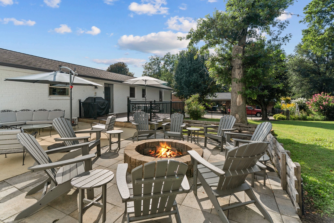
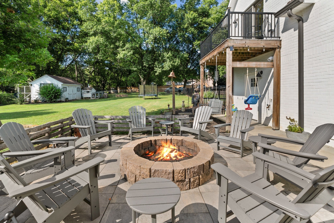
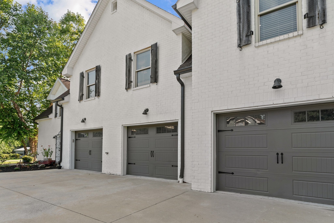
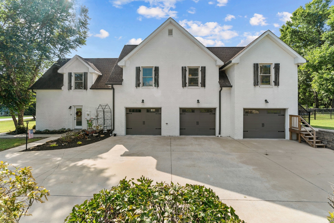
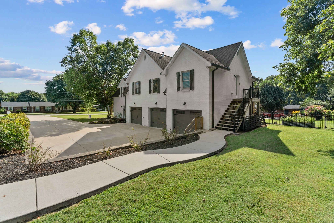
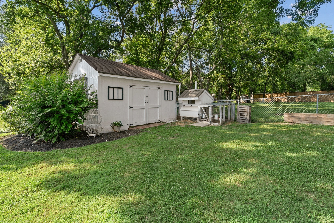
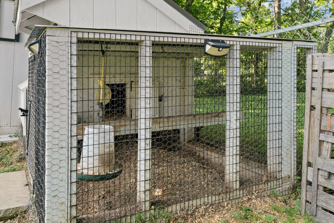
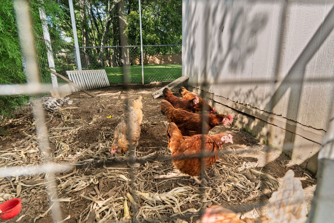
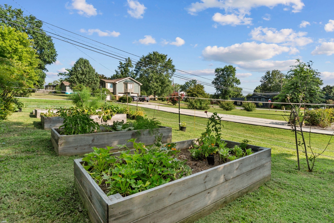
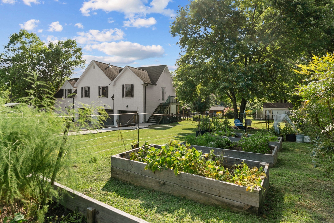
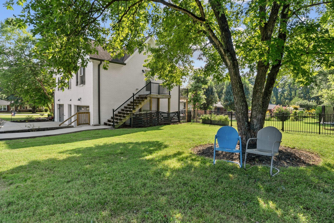
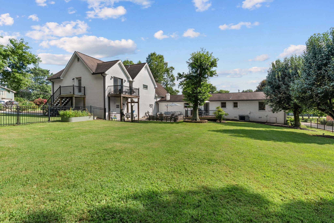
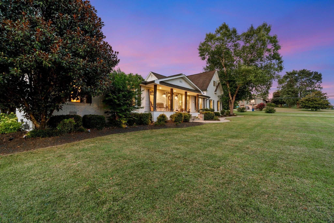
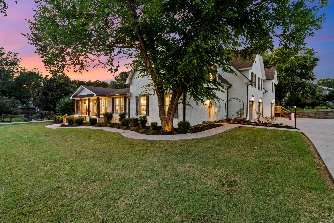
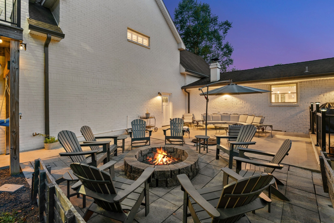
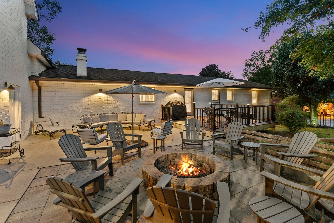
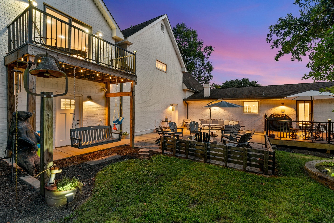
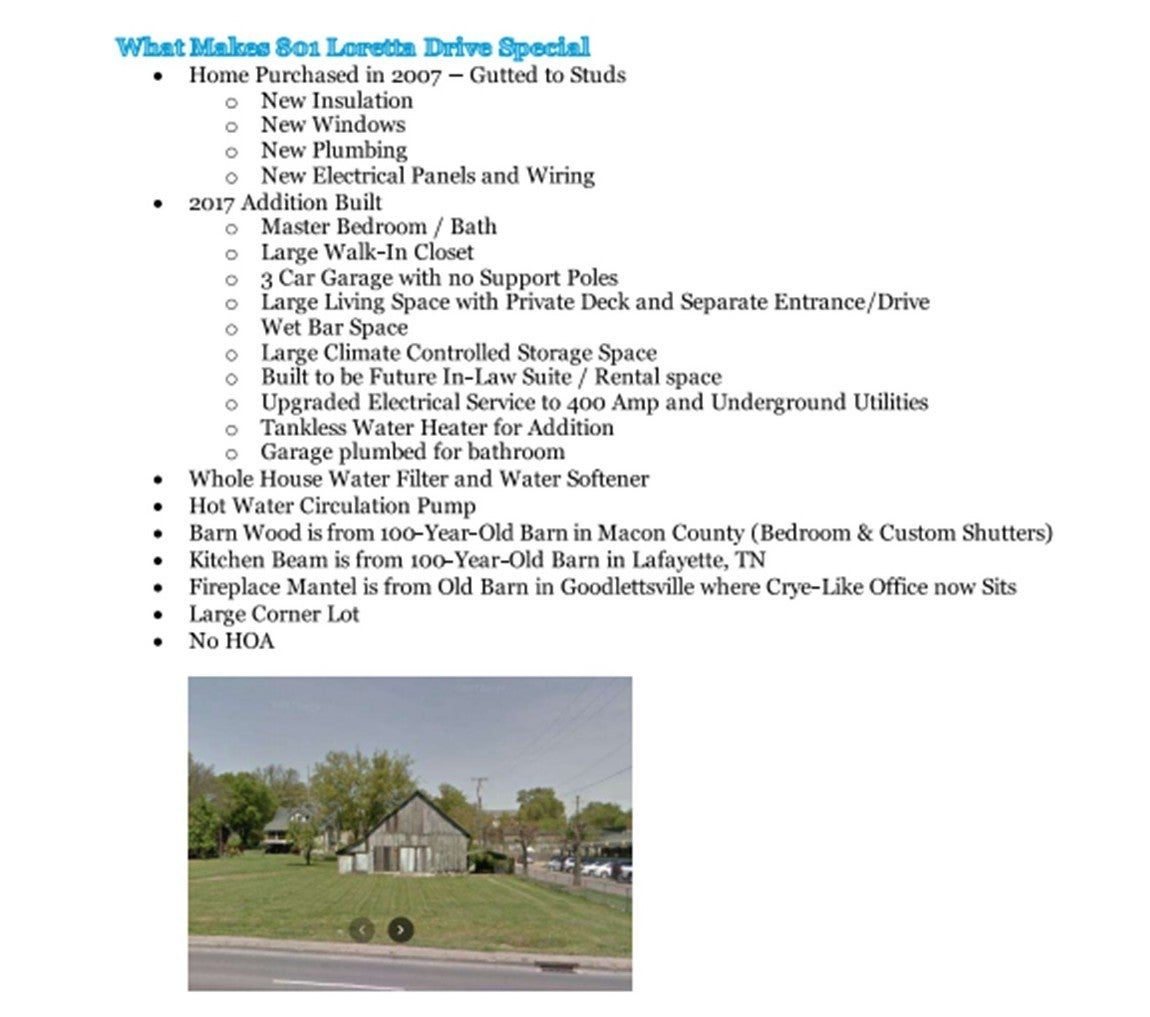
 Copyright 2025 RealTracs Solutions.
Copyright 2025 RealTracs Solutions.