$560,000 - 207 Garrett Dr, Nashville
- 3
- Bedrooms
- 3
- Baths
- 2,047
- SQ. Feet
- 0.28
- Acres
NEW UPGRADES!! NEW PHOTOS COMING SOON! Dont miss this newly upgraded spacious 3 bed, 3 bath ranch-style home offering the perfect blend of function, flexibility, and future opportunity. The heart of the home features a newly remodeled kitchen with modern updates, ideal for both everyday living and entertaining. A large bonus area upstairs provides the potential for a fourth bedroom, office, or flex space—ready to tailor to your needs. Downstairs, the partial finished basement includes a private in-law suite with separate entrance, ideal for guests, multi-generational living, or potential rental income. The oversized 2-car garage offers ample space for parking, tools, and storage. Enjoy peaceful mornings on the covered front porch or unwind on the private screened-in patio. All major appliances remain, making move-in even easier. This home presents a rare opportunity to create your dream space with a little vision and effort. Whether you’re looking for a personal retreat, income potential, or room to grow—this home has it all. Bring your ideas and make it yours! Roof,2010, HVAC 2020, new water Heater, Replacement windows throughout. Water softener system and whole home water filter system, Buyers/Agents to verify all information..
Essential Information
-
- MLS® #:
- 2958559
-
- Price:
- $560,000
-
- Bedrooms:
- 3
-
- Bathrooms:
- 3.00
-
- Full Baths:
- 3
-
- Square Footage:
- 2,047
-
- Acres:
- 0.28
-
- Year Built:
- 1961
-
- Type:
- Residential
-
- Sub-Type:
- Single Family Residence
-
- Style:
- Ranch
-
- Status:
- Active
Community Information
-
- Address:
- 207 Garrett Dr
-
- Subdivision:
- Caldwell Hall
-
- City:
- Nashville
-
- County:
- Davidson County, TN
-
- State:
- TN
-
- Zip Code:
- 37211
Amenities
-
- Utilities:
- Water Available, Cable Connected
-
- Parking Spaces:
- 6
-
- # of Garages:
- 2
-
- Garages:
- Garage Faces Rear, Asphalt, Driveway
Interior
-
- Interior Features:
- Bookcases, Ceiling Fan(s), High Speed Internet
-
- Appliances:
- Gas Range, Dishwasher, Disposal, Dryer, Ice Maker, Microwave, Refrigerator, Washer
-
- Heating:
- Central
-
- Cooling:
- Central Air
-
- Fireplace:
- Yes
-
- # of Fireplaces:
- 1
-
- # of Stories:
- 1
Exterior
-
- Roof:
- Asphalt
-
- Construction:
- Brick
School Information
-
- Elementary:
- Norman Binkley Elementary
-
- Middle:
- Croft Design Center
-
- High:
- John Overton Comp High School
Additional Information
-
- Date Listed:
- August 11th, 2025
-
- Days on Market:
- 33
Listing Details
- Listing Office:
- Exit Real Estate Solutions
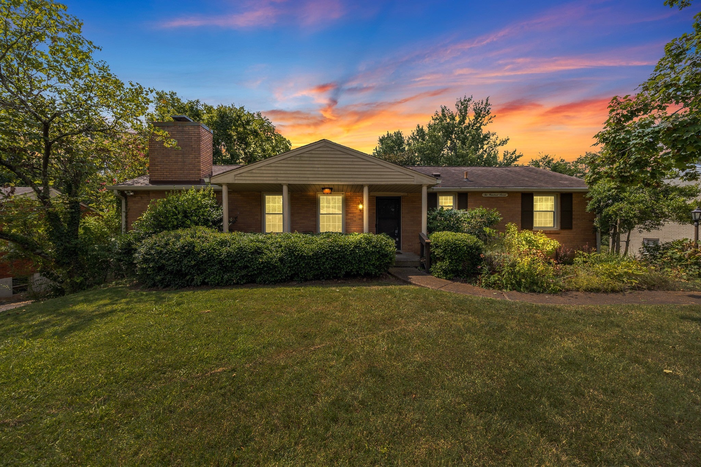
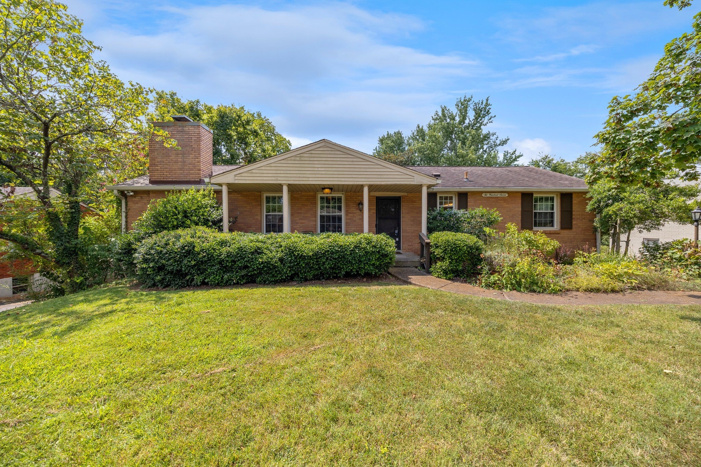
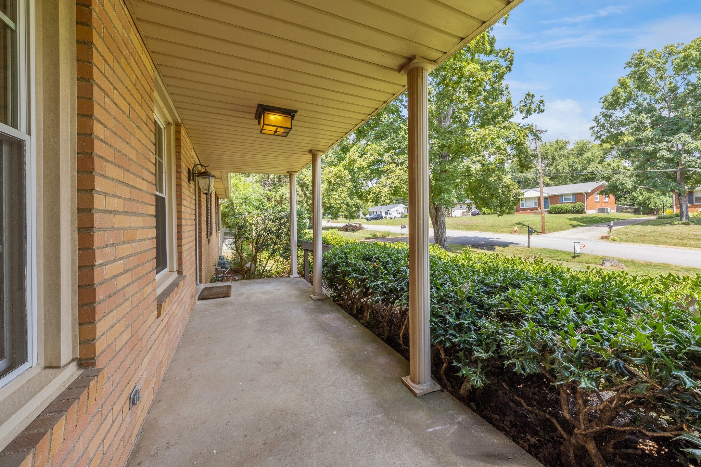
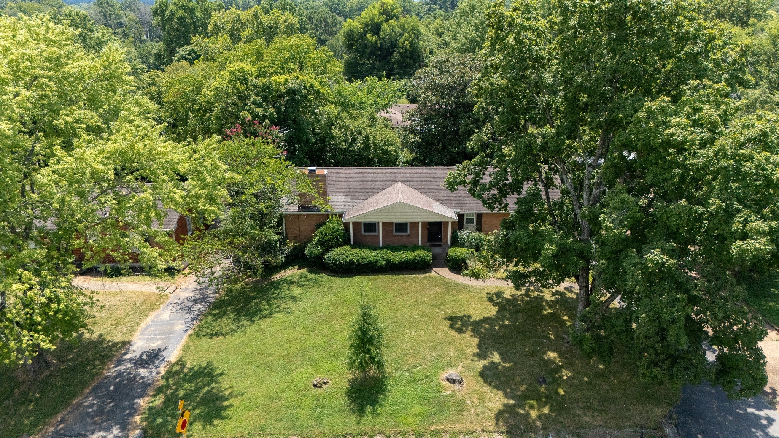
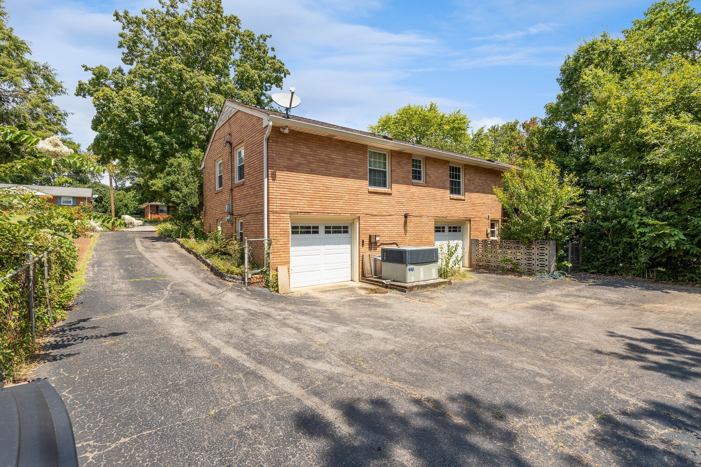
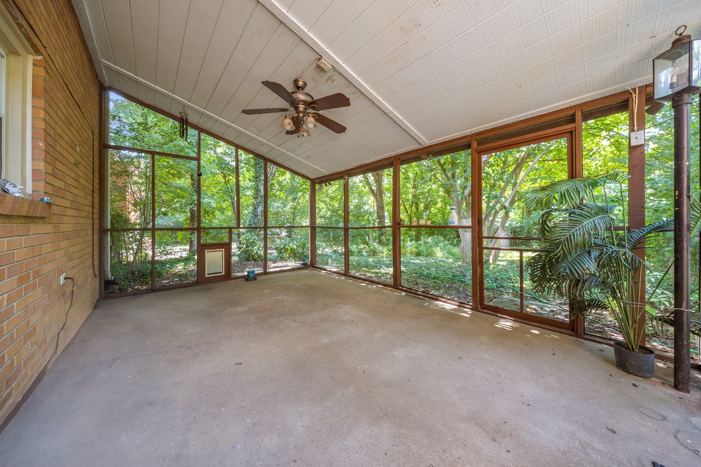
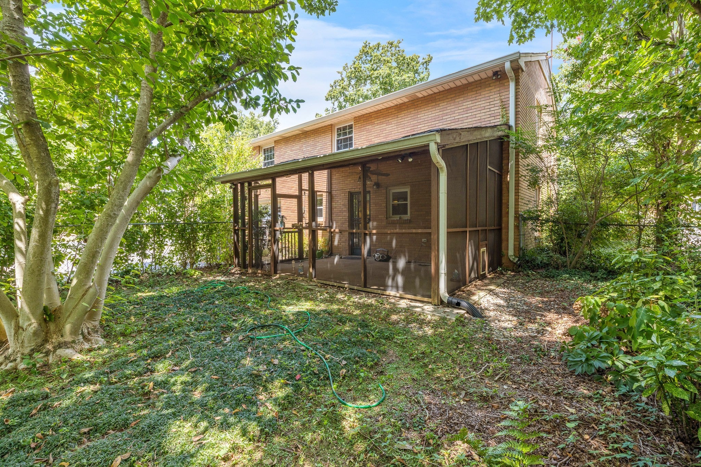
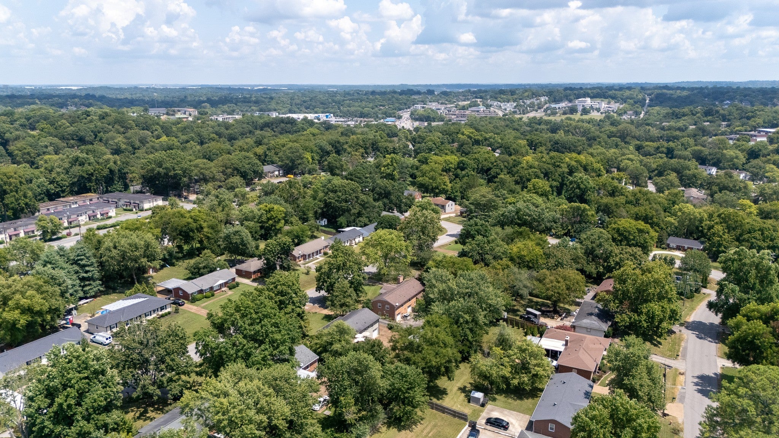
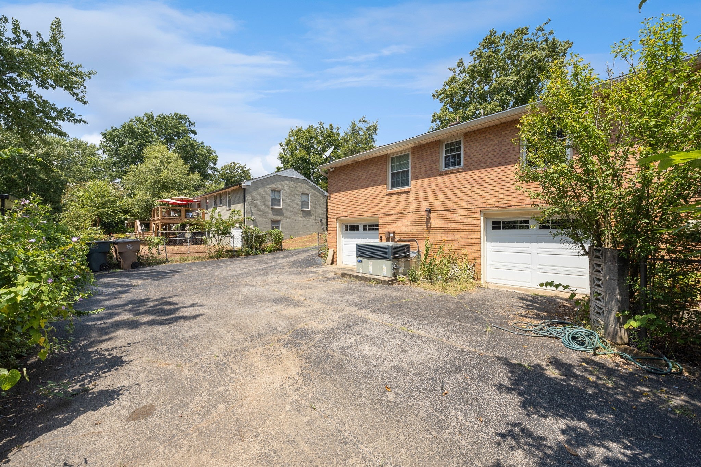
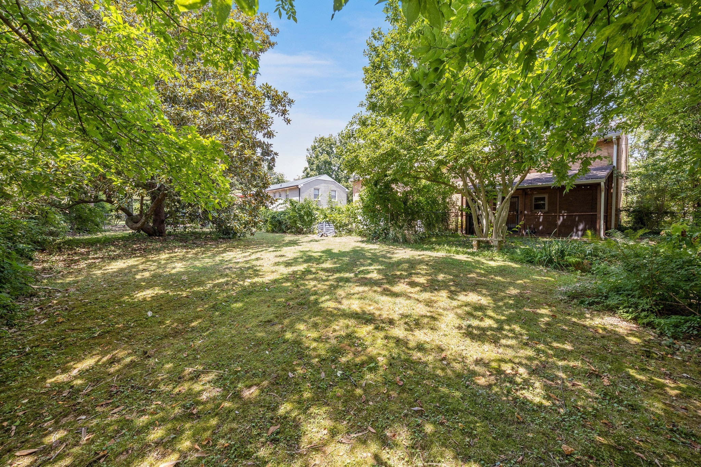
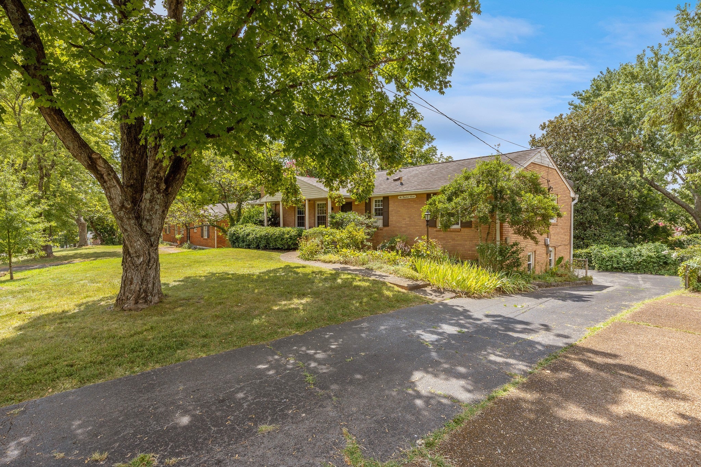
 Copyright 2025 RealTracs Solutions.
Copyright 2025 RealTracs Solutions.