$449,999 - 112 Hickory Heights Dr, Hendersonville
- 3
- Bedrooms
- 1½
- Baths
- 1,241
- SQ. Feet
- 0.59
- Acres
Welcome to your dream retreat! No HOA.This charming 3-bedroom, 1.5-bathroom single-family gem offers 1241 sq ft of living space, with an additional 1241 sq ft unfinished basement—perfect for your creative vision. Step inside to discover the warmth of original hardwood floors throughout, complementing the cozy ambiance of this delightful home. The adventure continues outside with a spacious 30x50 shop/garage, ideal for hobbyists or storage. Enjoy morning coffee on the inviting covered porch while overlooking your picturesque yard, a haven for relaxation and entertainment. Nestled in a prime location, you're just moments away from the serene shores of Old Hickory Lake and the vibrant greenery of Hendersonville Parks and Greenway. Savor delightful dining experiences and explore an array of nearby amenities. This is more than just a home; it's your personal paradise waiting to be discovered. Come explore the endless possibilities today! Don't overlook this gem. Come see it today!! *Please note: Certain listing photos have been digitally edited or virtually staged to show potential use of space.
Essential Information
-
- MLS® #:
- 2958397
-
- Price:
- $449,999
-
- Bedrooms:
- 3
-
- Bathrooms:
- 1.50
-
- Full Baths:
- 1
-
- Half Baths:
- 1
-
- Square Footage:
- 1,241
-
- Acres:
- 0.59
-
- Year Built:
- 1966
-
- Type:
- Residential
-
- Sub-Type:
- Single Family Residence
-
- Style:
- Ranch
-
- Status:
- Active
Community Information
-
- Address:
- 112 Hickory Heights Dr
-
- Subdivision:
- Walnut Hills Est Se
-
- City:
- Hendersonville
-
- County:
- Sumner County, TN
-
- State:
- TN
-
- Zip Code:
- 37075
Amenities
-
- Utilities:
- Electricity Available, Water Available
-
- Parking Spaces:
- 7
-
- # of Garages:
- 2
-
- Garages:
- Attached/Detached, Attached, Concrete, Driveway
Interior
-
- Interior Features:
- Ceiling Fan(s)
-
- Appliances:
- Built-In Electric Oven, Cooktop, Refrigerator
-
- Heating:
- Central, Electric
-
- Cooling:
- Ceiling Fan(s), Central Air, Electric
-
- # of Stories:
- 2
Exterior
-
- Exterior Features:
- Balcony
-
- Lot Description:
- Cleared, Level
-
- Construction:
- Brick
School Information
-
- Elementary:
- Lakeside Park Elementary
-
- Middle:
- V G Hawkins Middle School
-
- High:
- Hendersonville High School
Additional Information
-
- Date Listed:
- July 27th, 2025
-
- Days on Market:
- 65
Listing Details
- Listing Office:
- Simplihom
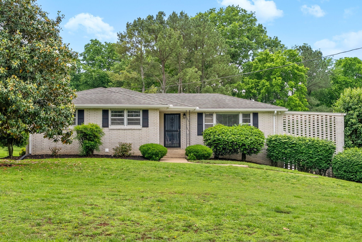
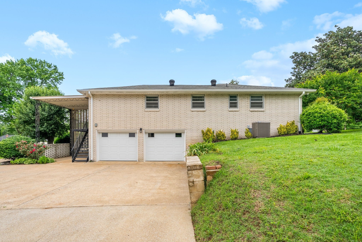
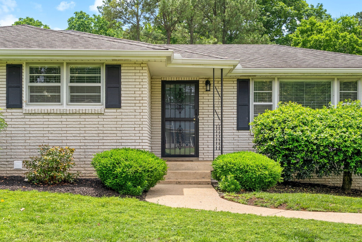
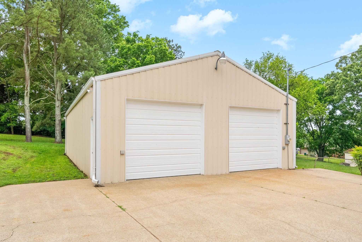
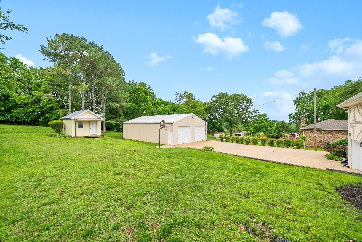
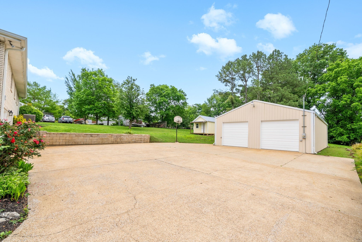
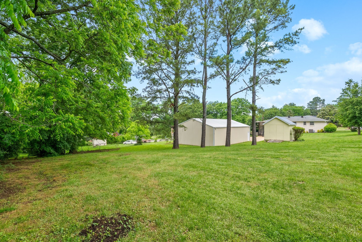
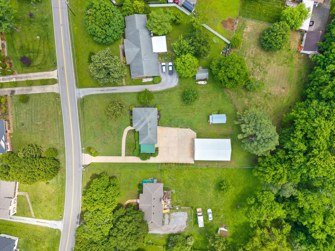
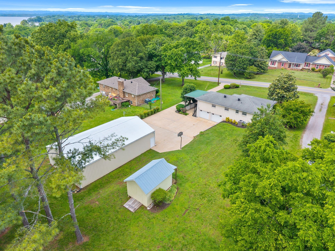
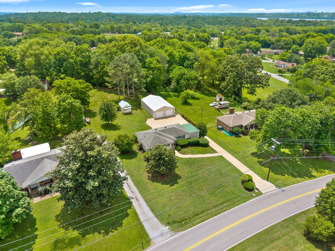
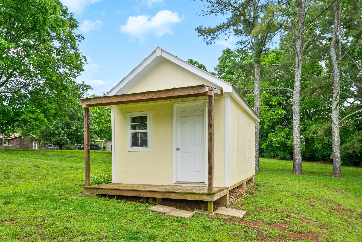
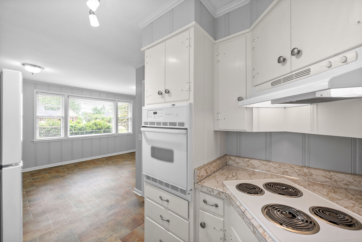
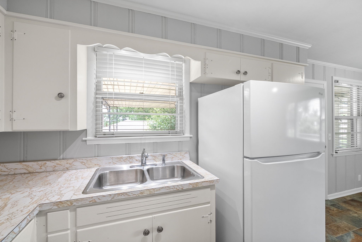
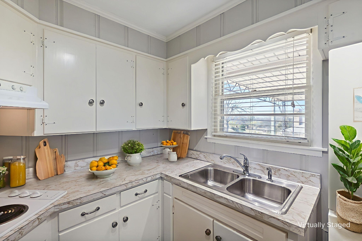
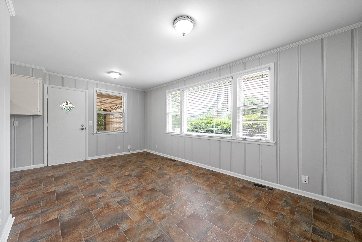
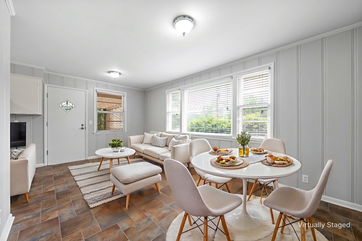
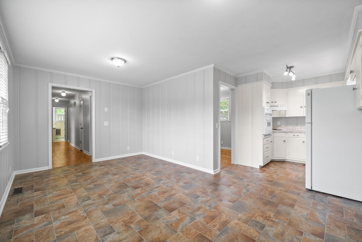
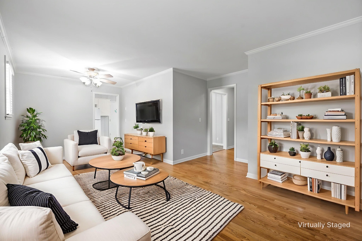
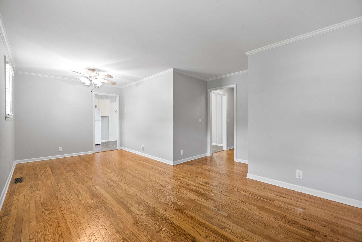
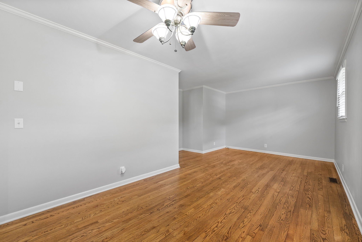
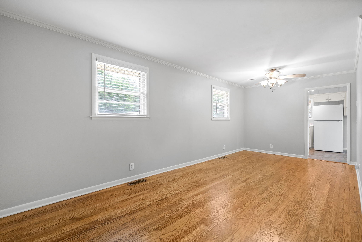
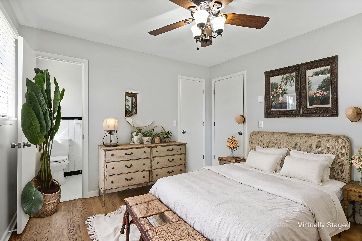
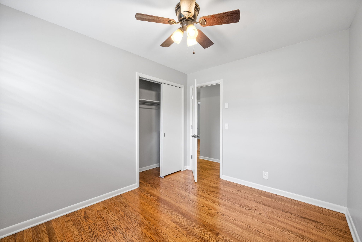
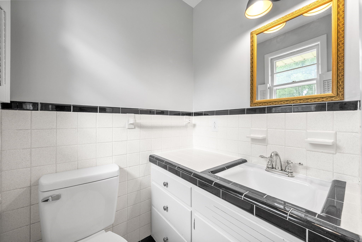
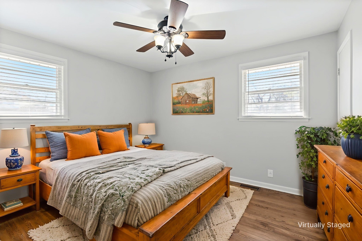
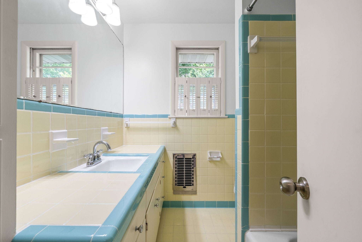
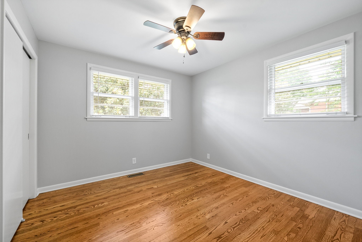
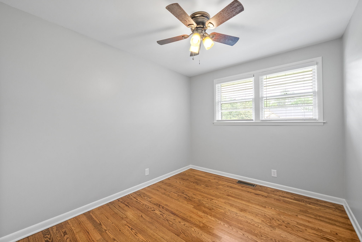
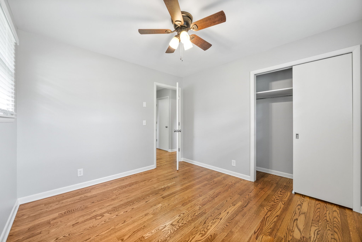
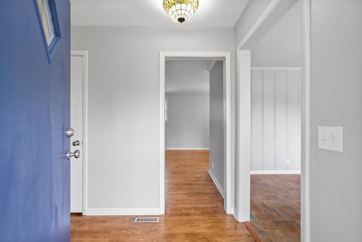
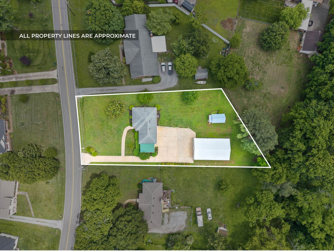
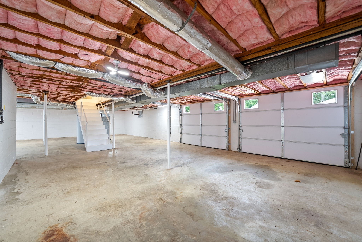
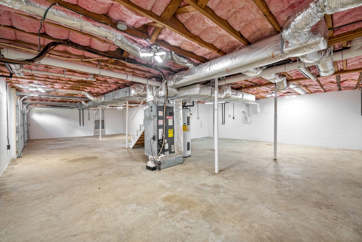
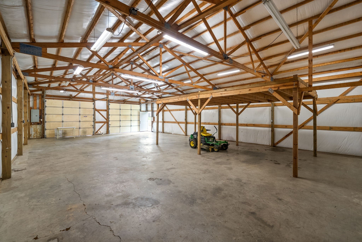
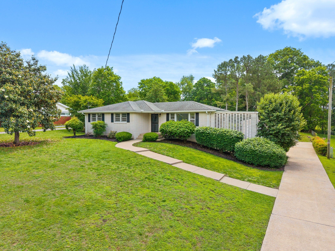
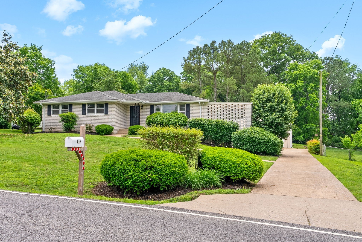
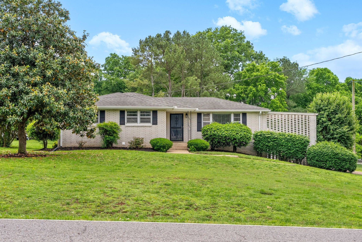
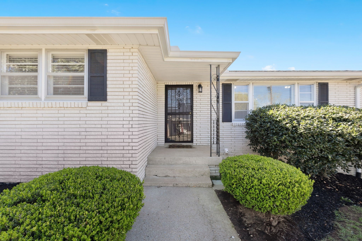
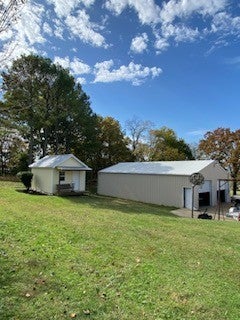
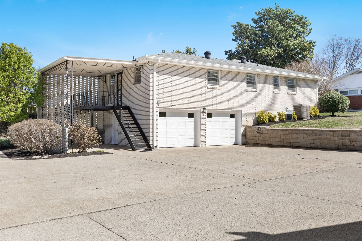
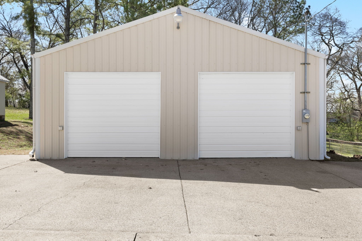
 Copyright 2025 RealTracs Solutions.
Copyright 2025 RealTracs Solutions.