$2,450 - 1035 Hemlock Dr, Spring Hill
- 3
- Bedrooms
- 2½
- Baths
- 1,800
- SQ. Feet
- 2013
- Year Built
Beautiful home in Spring Hill, Williamson County. Minutes from I65 and schools. Lots of upgrades including hardwood floor on main, open concept living area (kitchen, dining, LR). Primary bedroom on main with ensuite shower and walkin closet. Second floor has two bedrooms with large closets, a full bath and a walk in extra storage room.Fenced yard wihit pergola and landscaping. Landlord does mowing. Newaly painted and new carpet on order. Minutes to schools, stores, restaurants, grocery. Quiet neighborhood. Pets on a case by case basis, no cats. Pet deposit and $25 a month rent may apply if approved. Requirements: Application, Credit check, empliyment check, background check, no smoking in or outside home, tenants responsible for all utilities. Two car garage.
Essential Information
-
- MLS® #:
- 2958376
-
- Price:
- $2,450
-
- Bedrooms:
- 3
-
- Bathrooms:
- 2.50
-
- Full Baths:
- 2
-
- Half Baths:
- 1
-
- Square Footage:
- 1,800
-
- Acres:
- 0.00
-
- Year Built:
- 2013
-
- Type:
- Residential Lease
-
- Sub-Type:
- Single Family Residence
-
- Status:
- Active
Community Information
-
- Address:
- 1035 Hemlock Dr
-
- Subdivision:
- Woodside Ph 2B
-
- City:
- Spring Hill
-
- County:
- Williamson County, TN
-
- State:
- TN
-
- Zip Code:
- 37174
Amenities
-
- Utilities:
- Cable Connected
-
- Parking Spaces:
- 4
-
- # of Garages:
- 2
-
- Garages:
- Garage Door Opener, Attached, Driveway
Interior
-
- Interior Features:
- Built-in Features, Ceiling Fan(s), Entrance Foyer, Extra Closets, High Ceilings, Open Floorplan, Pantry, Walk-In Closet(s), High Speed Internet
-
- Appliances:
- Built-In Electric Oven, Cooktop, Dishwasher, Disposal, Dryer, Freezer, Ice Maker, Microwave, Refrigerator, Stainless Steel Appliance(s), Washer, Smart Appliance(s)
-
- Heating:
- Central
-
- Cooling:
- Ceiling Fan(s), Central Air
-
- Fireplace:
- Yes
-
- # of Fireplaces:
- 1
-
- # of Stories:
- 2
Exterior
-
- Roof:
- Shingle
-
- Construction:
- Brick, Vinyl Siding
School Information
-
- Elementary:
- Longview Elementary School
-
- Middle:
- Heritage Middle
-
- High:
- Independence High School
Additional Information
-
- Date Listed:
- July 26th, 2025
-
- Days on Market:
- 18
Listing Details
- Listing Office:
- New Roots Realty
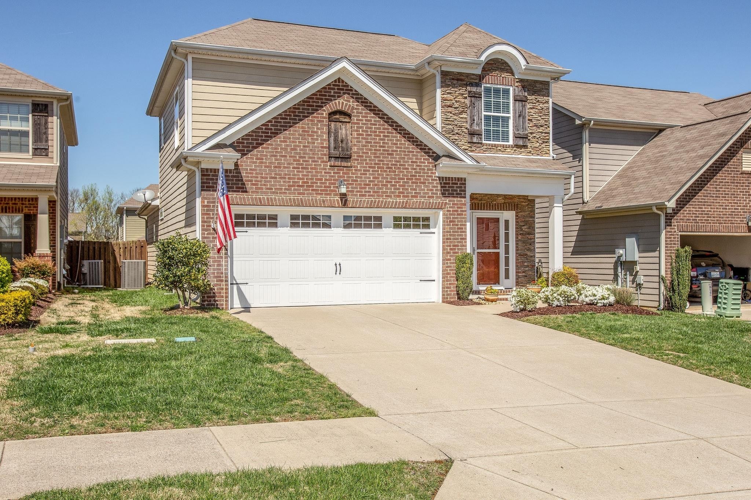
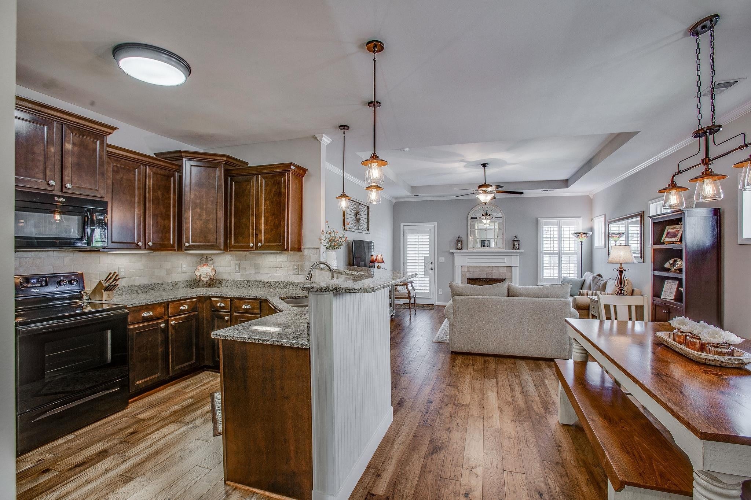

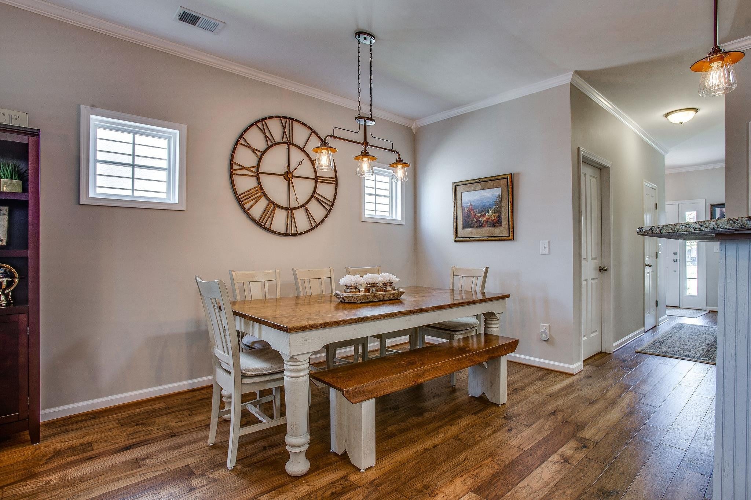
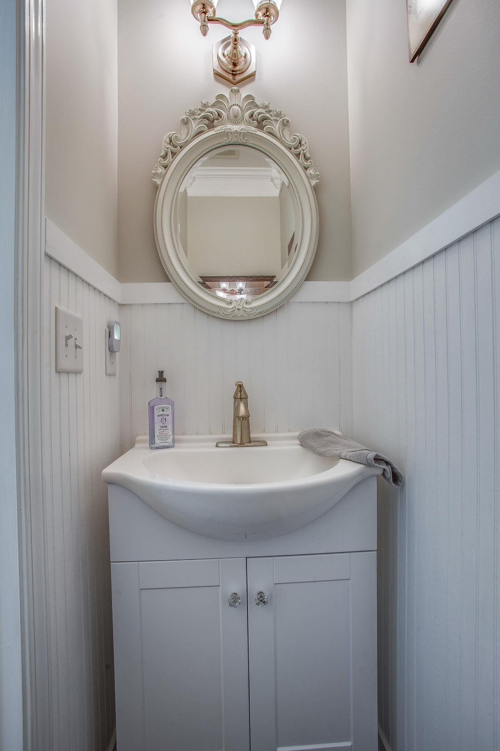
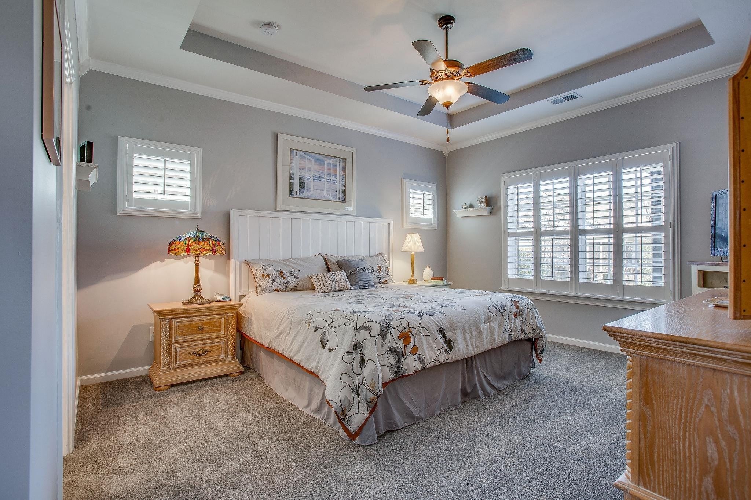

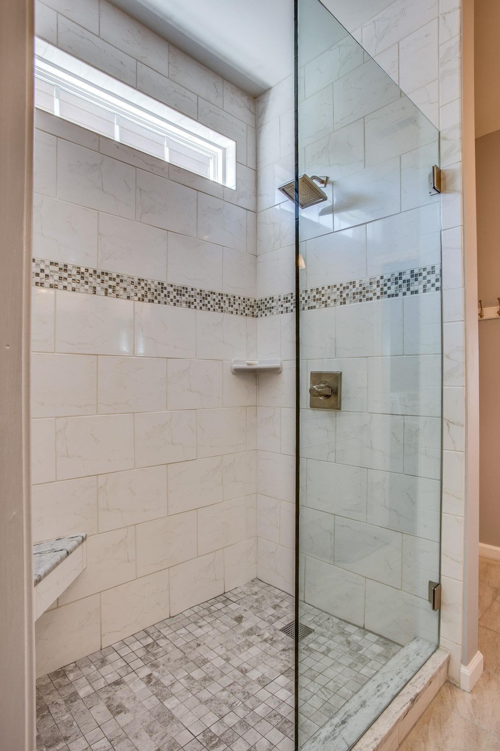
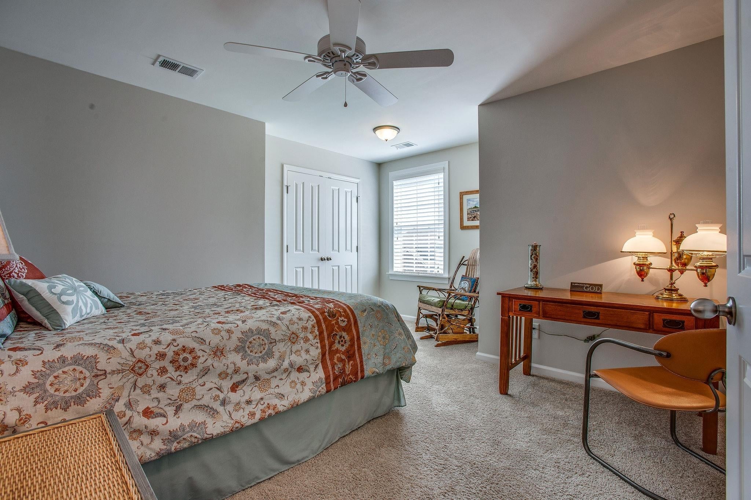
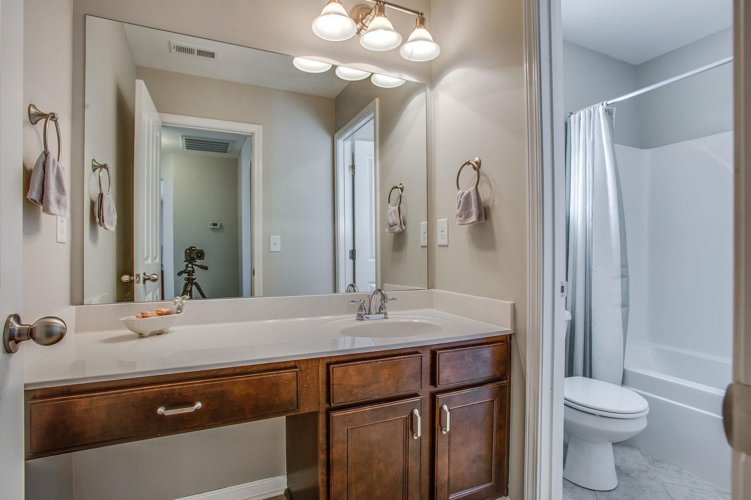
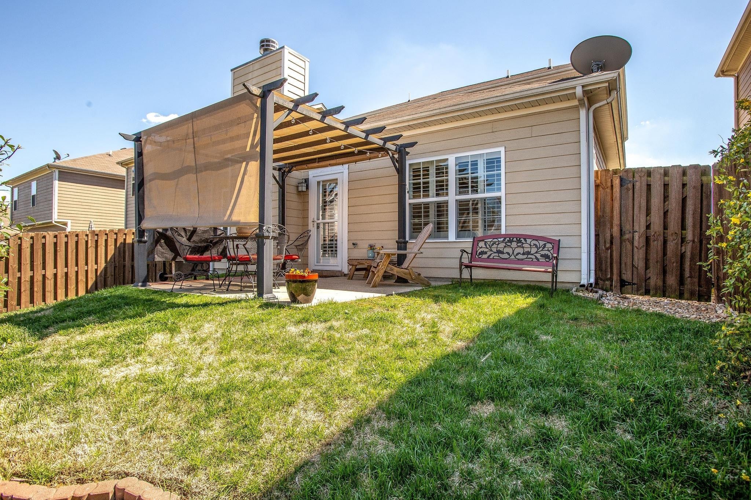
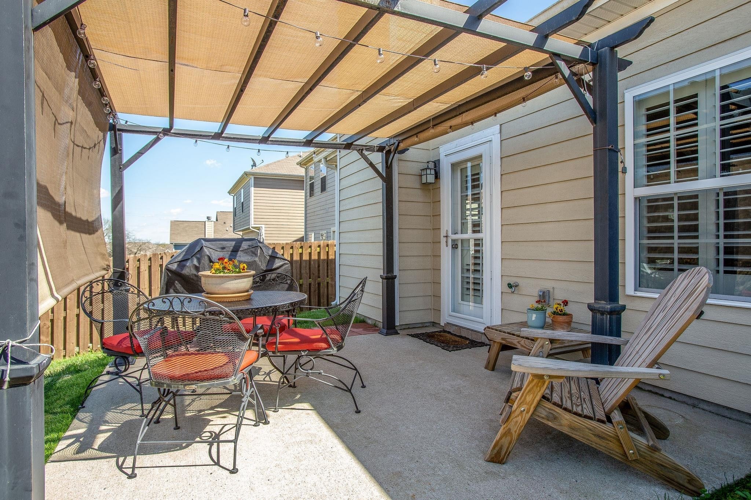
 Copyright 2025 RealTracs Solutions.
Copyright 2025 RealTracs Solutions.