$474,999 - 5232 Ridgefalls Way, Antioch
- 4
- Bedrooms
- 3½
- Baths
- 2,595
- SQ. Feet
- 0.16
- Acres
Discover the perfect blend of comfort and style in this beautifully updated 2 story home with 4-bedroom, 2.5-bathroom . Step inside to find fresh interior paint and a fully remodeled kitchen that sets the stage for modern living. The inviting living room features soaring vaulted ceilings and a warm fireplace, creating the ideal space to unwind or host gatherings. The main-level primary suite offers a peaceful retreat, complete with a walk-in closet, dual vanities, and a spa-like jetted tub. Head downstairs to a fully finished and updated with an ideal second suite, home office, or flexible space for extended family, guests or an Airbnb. Step outside to a spacious two-level deck and enjoy the privacy of a fully fenced backyard, perfect for entertaining. Additional highlights include a dedicated laundry room with washer and dryer, a new water heater, spray foam insulation in the attic and crawlspace, a brand-new garage door, and updated toilets throughout. Move-in ready and packed with upgrades, this home has everything you’ve been looking for. Schedule your tour today! This home qualifies for down payment assistance ask listing agent for more info.
Essential Information
-
- MLS® #:
- 2958339
-
- Price:
- $474,999
-
- Bedrooms:
- 4
-
- Bathrooms:
- 3.50
-
- Full Baths:
- 3
-
- Half Baths:
- 1
-
- Square Footage:
- 2,595
-
- Acres:
- 0.16
-
- Year Built:
- 2001
-
- Type:
- Residential
-
- Sub-Type:
- Single Family Residence
-
- Status:
- Active
Community Information
-
- Address:
- 5232 Ridgefalls Way
-
- Subdivision:
- Oak Highlands
-
- City:
- Antioch
-
- County:
- Davidson County, TN
-
- State:
- TN
-
- Zip Code:
- 37013
Amenities
-
- Utilities:
- Electricity Available, Water Available
-
- Parking Spaces:
- 2
-
- # of Garages:
- 2
-
- Garages:
- Garage Faces Front
Interior
-
- Appliances:
- Built-In Electric Oven, Built-In Electric Range
-
- Heating:
- Electric
-
- Cooling:
- Electric
-
- Fireplace:
- Yes
-
- # of Fireplaces:
- 1
-
- # of Stories:
- 2
Exterior
-
- Construction:
- Brick, Vinyl Siding
School Information
-
- Elementary:
- Henry C. Maxwell Elementary
-
- Middle:
- Thurgood Marshall Middle
-
- High:
- Cane Ridge High School
Additional Information
-
- Date Listed:
- July 26th, 2025
-
- Days on Market:
- 47
Listing Details
- Listing Office:
- Realty One Group Music City
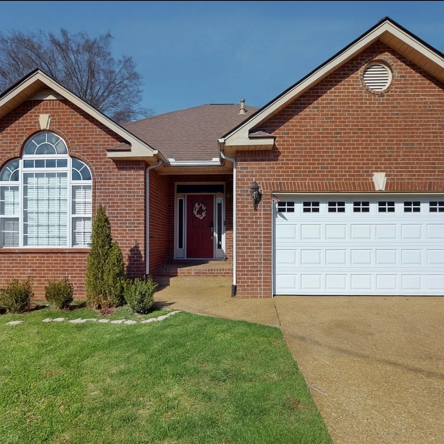
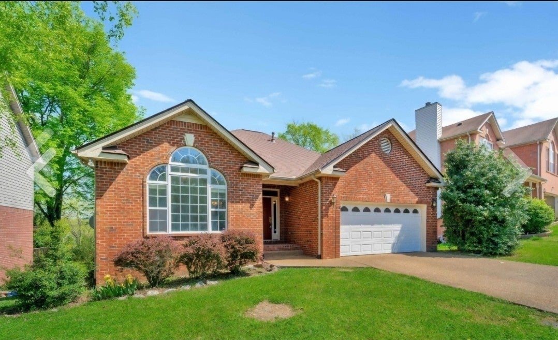
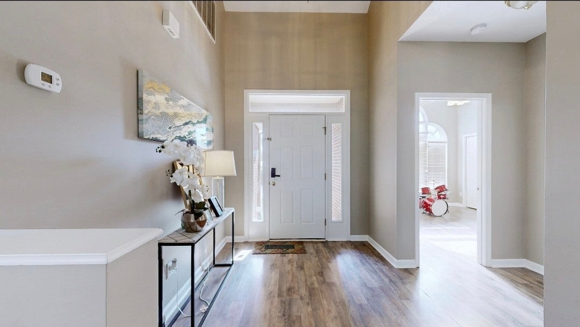
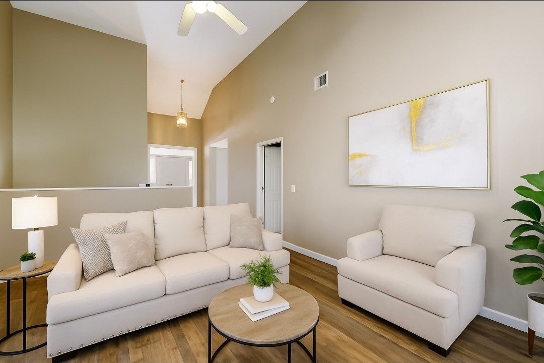
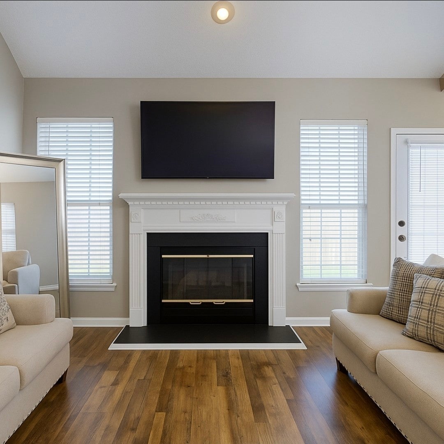
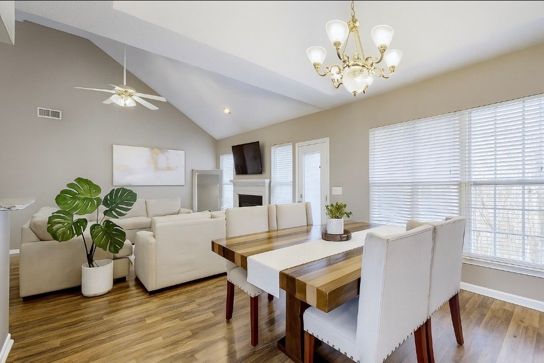
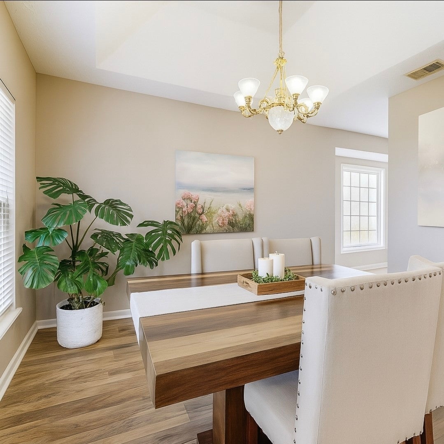
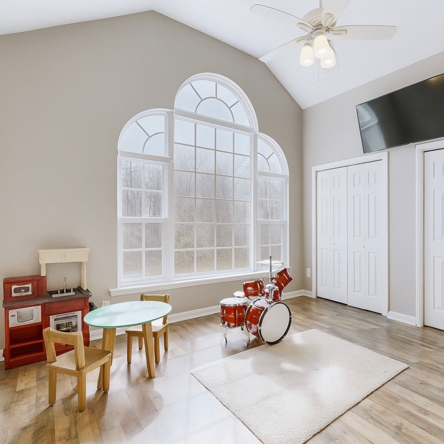
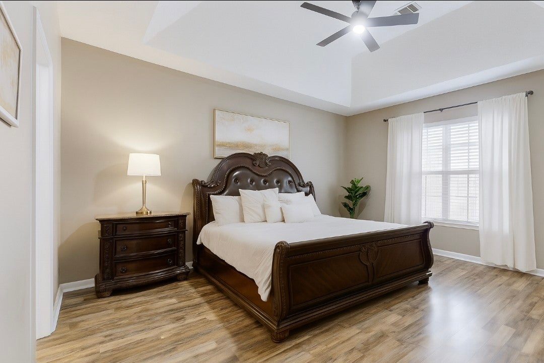
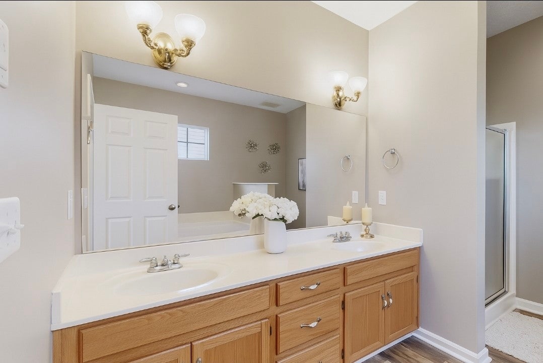
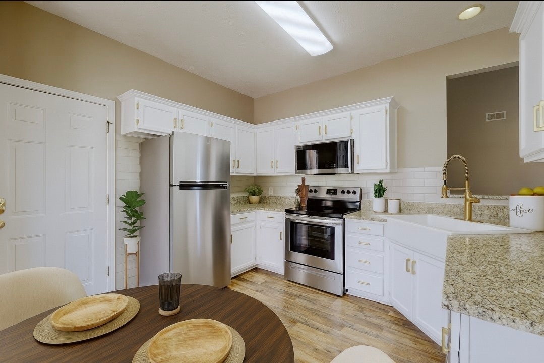
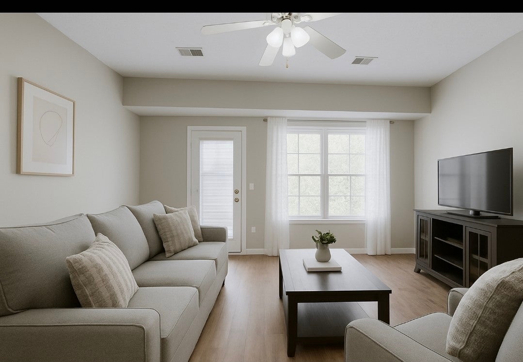
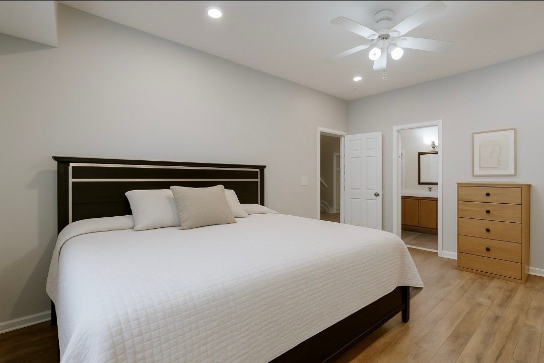
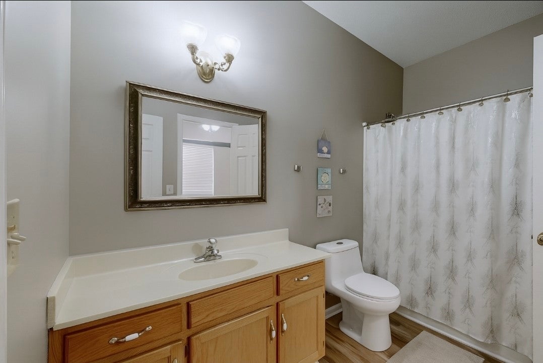
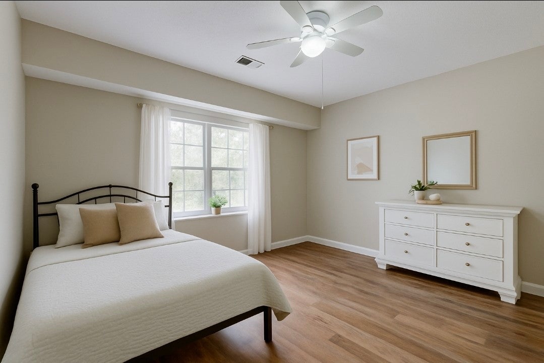
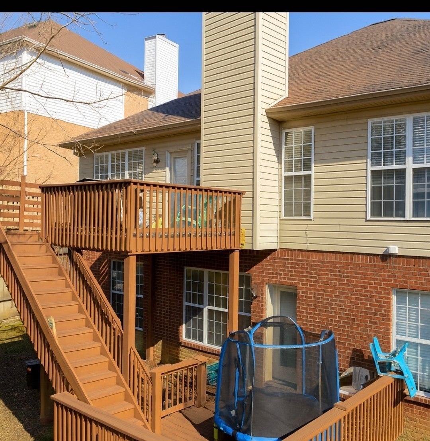
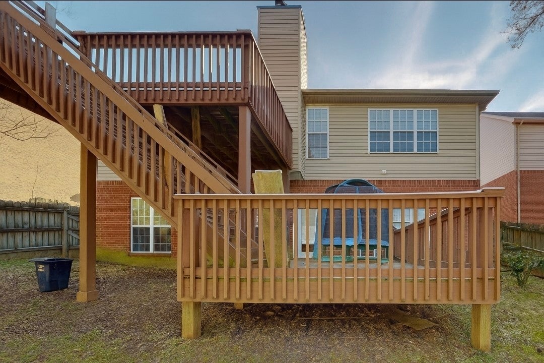
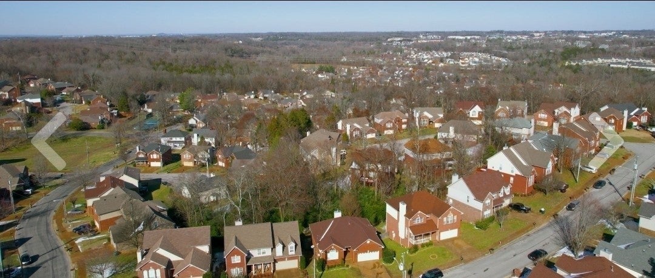
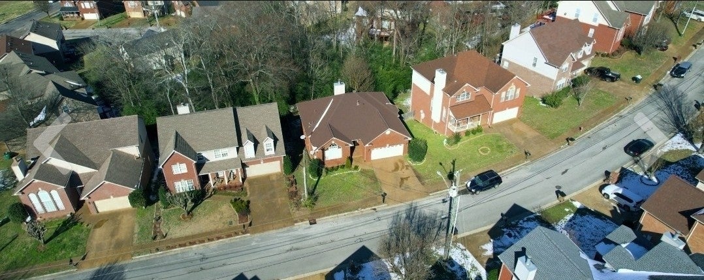
 Copyright 2025 RealTracs Solutions.
Copyright 2025 RealTracs Solutions.