$474,900 - 2255 Dewey Dr, Spring Hill
- 4
- Bedrooms
- 2½
- Baths
- 2,220
- SQ. Feet
- 0.19
- Acres
Welcome to 2255 Dewey Drive, Spring Hill, TN 37174. Located in the heart of Spring Hill and zoned for highly sought-after Williamson County schools, this charming 4-bedroom, 2.5-bath home offers the perfect combination of comfort, style, and convenience. Step inside to find fresh paint throughout and a warm, inviting interior featuring beautiful wood cabinetry in the kitchen and ample space for everyday living and entertaining. The open layout flows seamlessly from the spacious living room into the kitchen and dining areas, ideal for hosting or relaxing with company. Upstairs, you'll find four generously sized bedrooms, including a private primary suite with a full bath. This suite has a large walk in closet and a beautiful Tennessee staple, a tray cieling in the bedroom. A convenient half-bath is located on the main level for guests. Outside, enjoy your own backyard oasis complete with a fully fenced yard and a large deck, perfect for grilling, entertaining, or unwinding after a long day. Walkable to top-rated schools, this home also offers quick access to artery roads, making your daily commute and errands a breeze. Shopping, dining, and parks are just minutes away and a community pool for your enjoyment. Don’t miss this move-in-ready home in one of Spring Hill’s most central and walkable neighborhoods!
Essential Information
-
- MLS® #:
- 2958330
-
- Price:
- $474,900
-
- Bedrooms:
- 4
-
- Bathrooms:
- 2.50
-
- Full Baths:
- 2
-
- Half Baths:
- 1
-
- Square Footage:
- 2,220
-
- Acres:
- 0.19
-
- Year Built:
- 2005
-
- Type:
- Residential
-
- Sub-Type:
- Single Family Residence
-
- Status:
- Active
Community Information
-
- Address:
- 2255 Dewey Dr
-
- Subdivision:
- Wakefield Sec 2
-
- City:
- Spring Hill
-
- County:
- Williamson County, TN
-
- State:
- TN
-
- Zip Code:
- 37174
Amenities
-
- Amenities:
- Clubhouse, Pool
-
- Utilities:
- Water Available
-
- Parking Spaces:
- 2
-
- # of Garages:
- 2
-
- Garages:
- Garage Door Opener, Garage Faces Front
Interior
-
- Interior Features:
- Ceiling Fan(s), Walk-In Closet(s), High Speed Internet
-
- Appliances:
- Electric Oven, Electric Range, Dishwasher, Disposal
-
- Heating:
- Central
-
- Cooling:
- Ceiling Fan(s), Central Air
-
- # of Stories:
- 2
Exterior
-
- Lot Description:
- Private
-
- Roof:
- Shingle
-
- Construction:
- Aluminum Siding, Brick
School Information
-
- Elementary:
- Longview Elementary School
-
- Middle:
- Heritage Middle
-
- High:
- Independence High School
Additional Information
-
- Date Listed:
- August 8th, 2025
-
- Days on Market:
- 51
Listing Details
- Listing Office:
- Exit Truly Home Realty
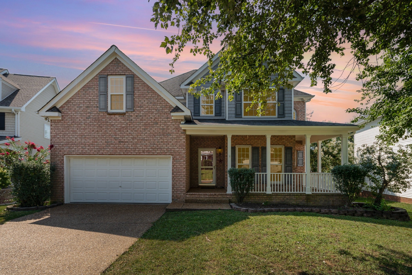
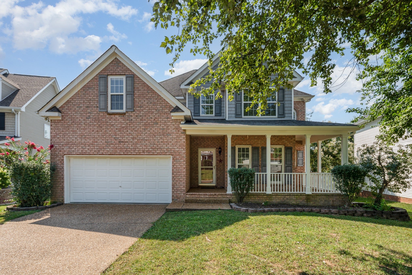
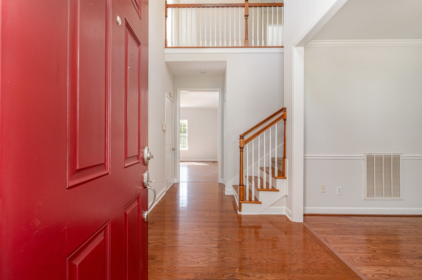
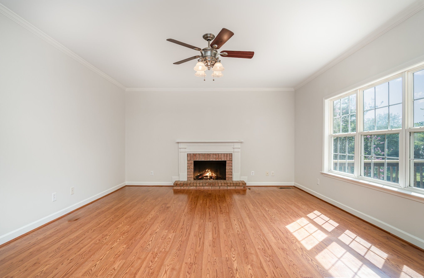
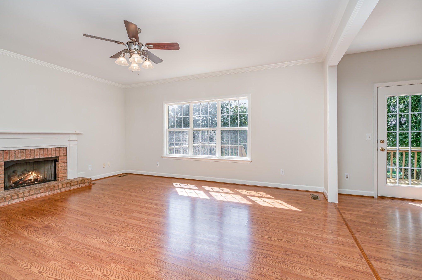
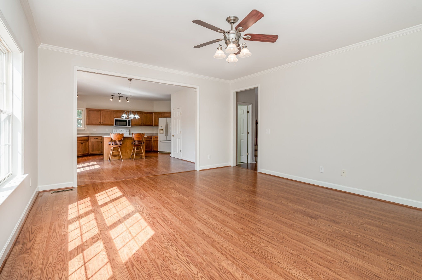
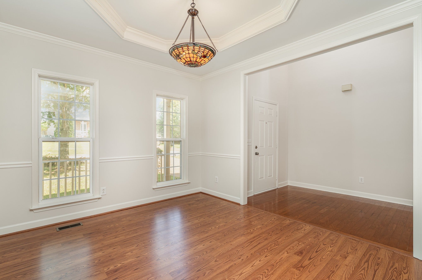
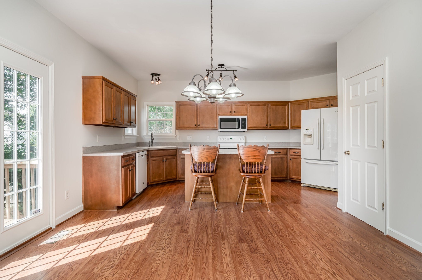
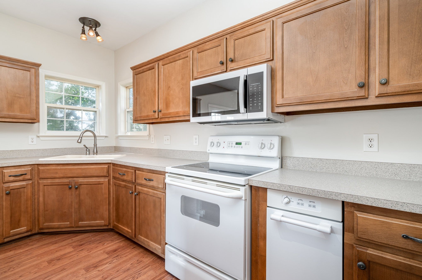
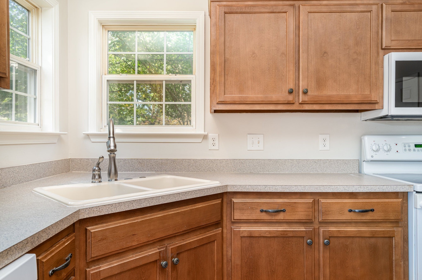
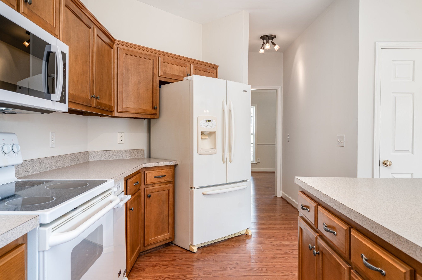
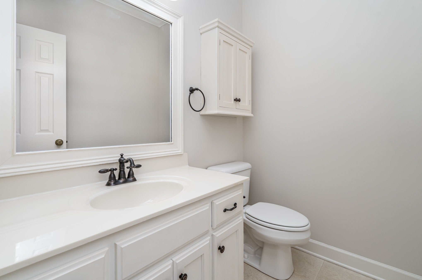
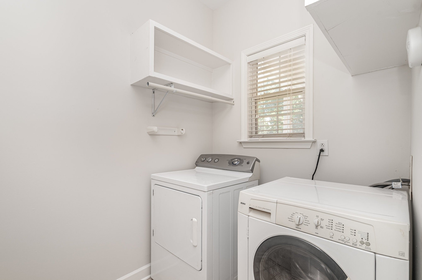
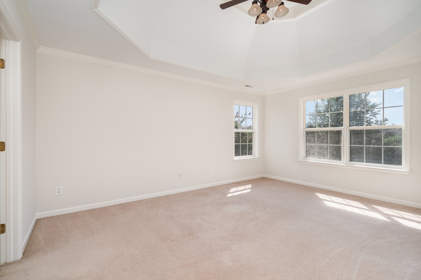
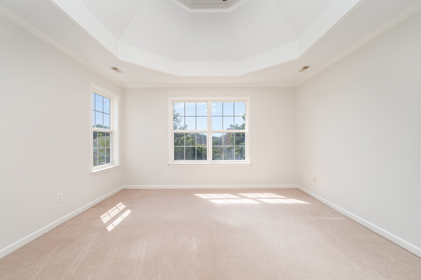
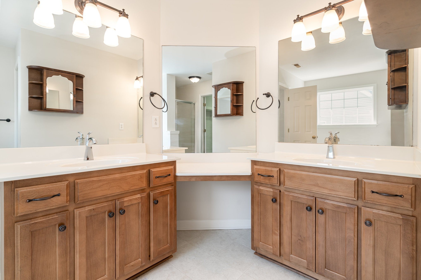
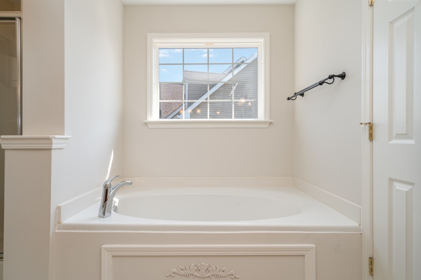
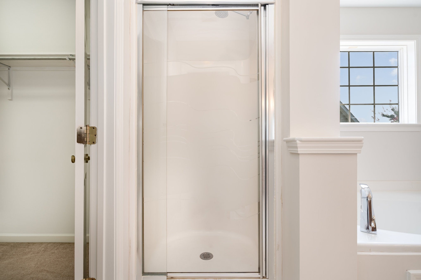
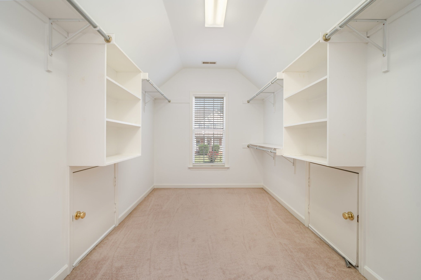
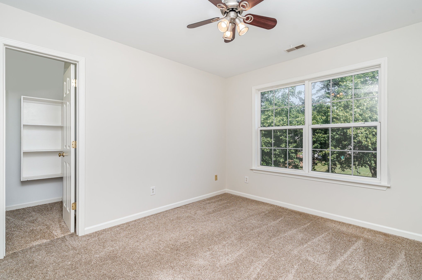
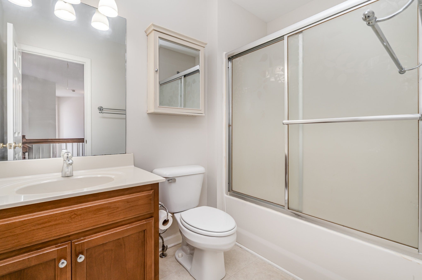
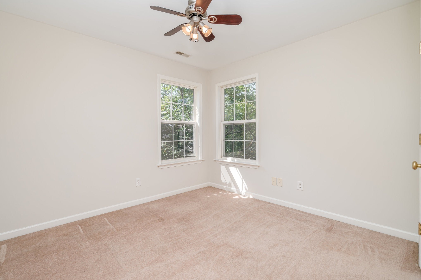
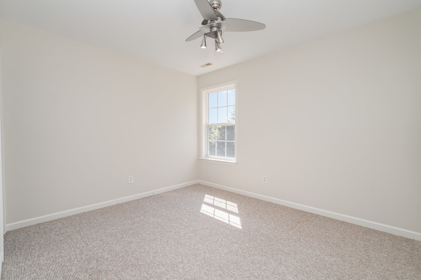
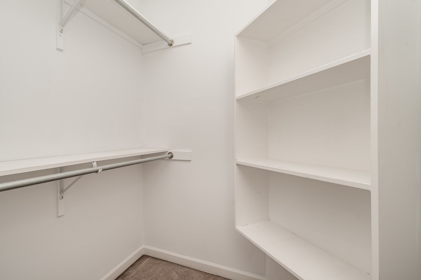
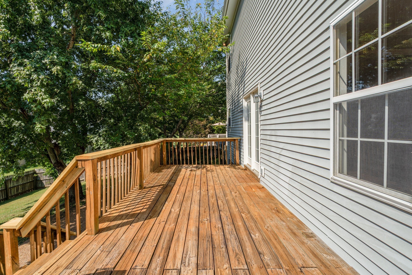
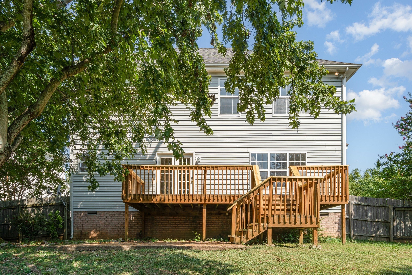

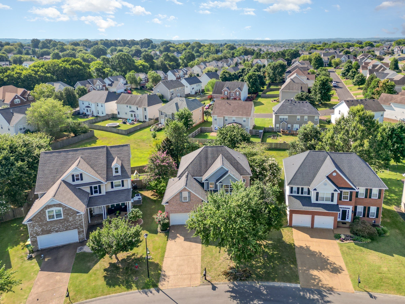
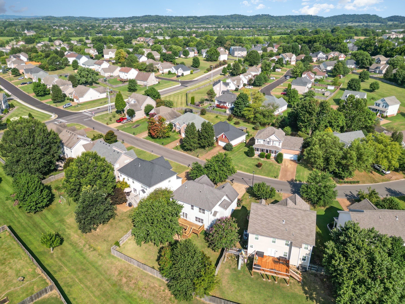
 Copyright 2025 RealTracs Solutions.
Copyright 2025 RealTracs Solutions.