$577,670 - 430 Sharp Way, Murfreesboro
- 2
- Bedrooms
- 2
- Baths
- 1,581
- SQ. Feet
- 2025
- Year Built
Wonderful opportunity to move in for the Holidays! This beautifully designed "Hallmark" plan will not disappoint. Spacious Garage with 4' extension. Bake holiday goodies in your impressive gourmet kitchen. Spa-style frameless shower doors with tile seat for comfort. Del Webb Southern Harmony is amplifying 55+ living to a new level. Close to shopping, dining and medical facilities, Southern harmony blends the peace of rural living with all the "feels" a strong community enjoys. A short drive into Nashville and you're welcoming guests to one of the most popular destination cities in the country. Future Amenity Center will include indoor and outdoor pools, a fitness center, a ballroom, meeting rooms, social lawn with entertainment stage and much more! Over 20 miles of walkable sidewalks once this community is completed. Ponds with fountains and a stocked fishing bank are perfect ways to unwind. Come see us today for a tour of this amazing home!
Essential Information
-
- MLS® #:
- 2958322
-
- Price:
- $577,670
-
- Bedrooms:
- 2
-
- Bathrooms:
- 2.00
-
- Full Baths:
- 2
-
- Square Footage:
- 1,581
-
- Acres:
- 0.00
-
- Year Built:
- 2025
-
- Type:
- Residential
-
- Sub-Type:
- Single Family Residence
-
- Style:
- Traditional
-
- Status:
- Active
Community Information
-
- Address:
- 430 Sharp Way
-
- Subdivision:
- Del Webb Southern Harmony
-
- City:
- Murfreesboro
-
- County:
- Rutherford County, TN
-
- State:
- TN
-
- Zip Code:
- 37128
Amenities
-
- Amenities:
- Fifty Five and Up Community, Clubhouse, Fitness Center, Pool, Sidewalks, Underground Utilities, Trail(s)
-
- Utilities:
- Natural Gas Available, Water Available
-
- Parking Spaces:
- 6
-
- # of Garages:
- 2
-
- Garages:
- Garage Door Opener, Garage Faces Front, Concrete, Driveway
Interior
-
- Interior Features:
- Entrance Foyer, Extra Closets, Open Floorplan, Pantry, Walk-In Closet(s), High Speed Internet, Kitchen Island
-
- Appliances:
- Built-In Electric Oven, Cooktop, Dishwasher, Disposal, Microwave, Stainless Steel Appliance(s)
-
- Heating:
- Natural Gas
-
- Cooling:
- Central Air
-
- # of Stories:
- 1
Exterior
-
- Roof:
- Shingle
-
- Construction:
- Fiber Cement
School Information
-
- Elementary:
- Rockvale Elementary
-
- Middle:
- Rockvale Middle School
-
- High:
- Rockvale High School
Additional Information
-
- Date Listed:
- July 26th, 2025
-
- Days on Market:
- 55
Listing Details
- Listing Office:
- Pulte Homes Tennessee
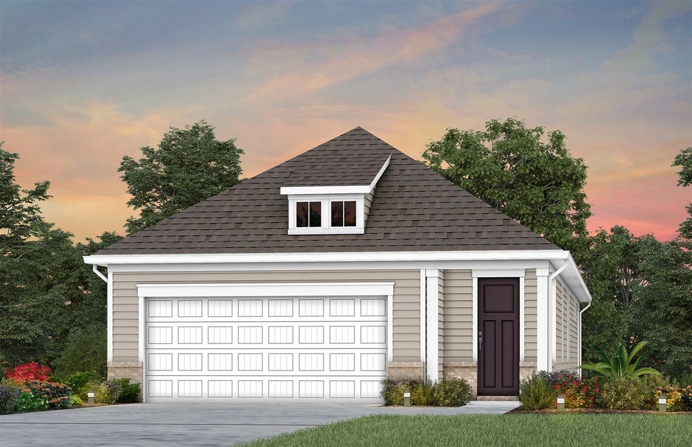

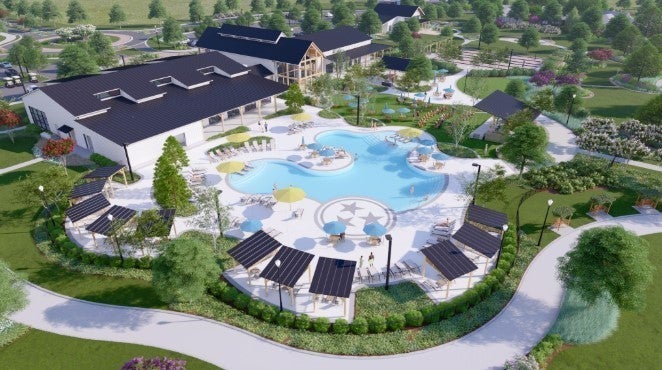
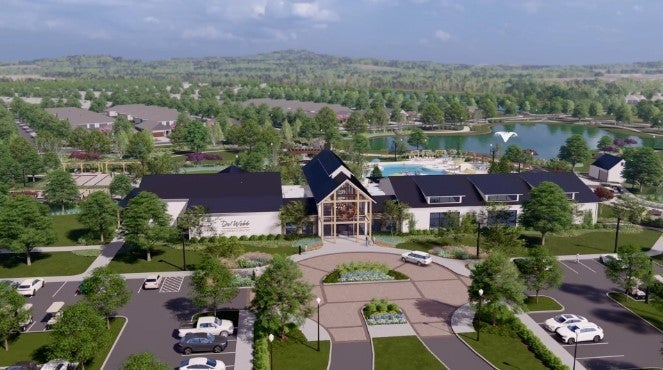
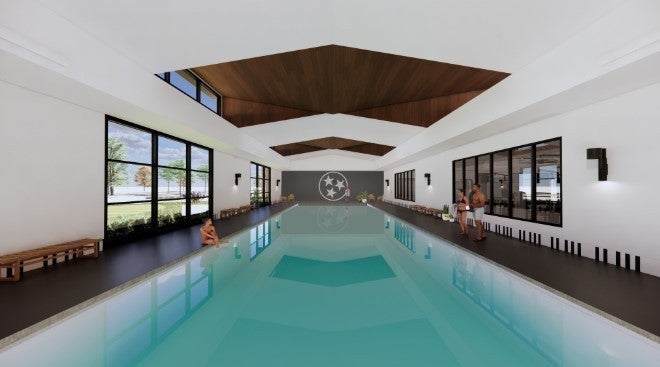
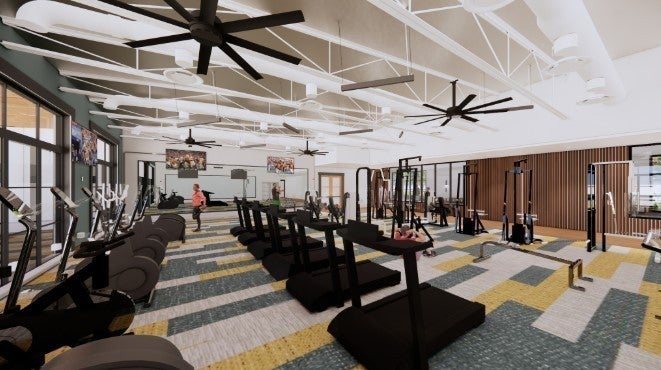
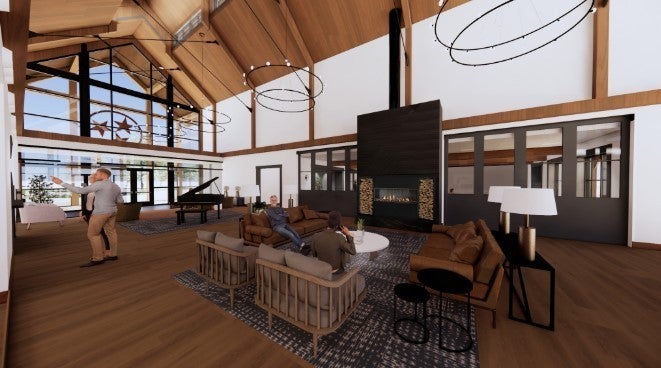
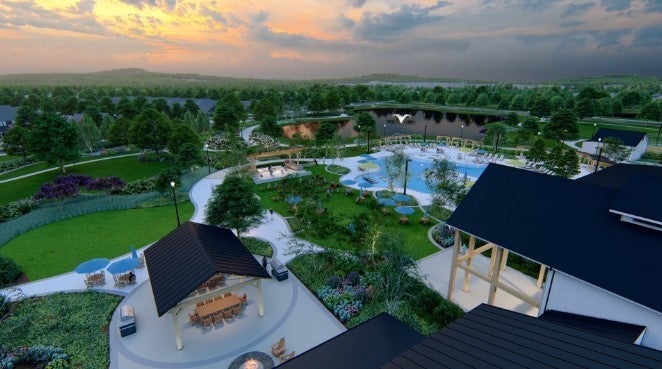
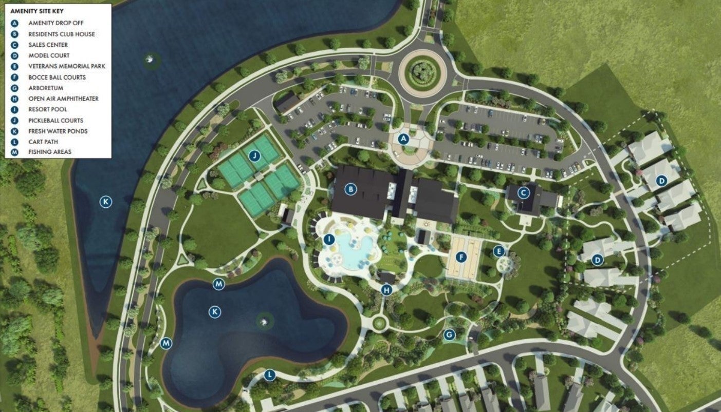
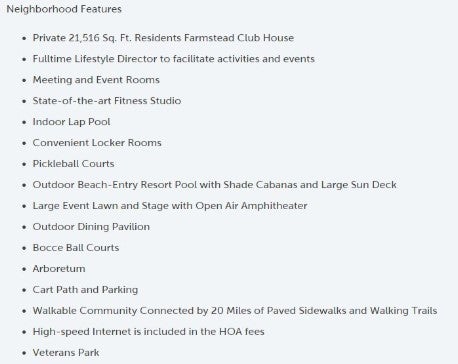
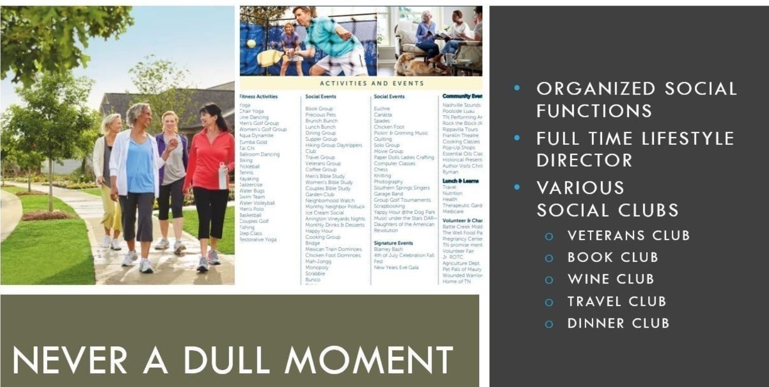
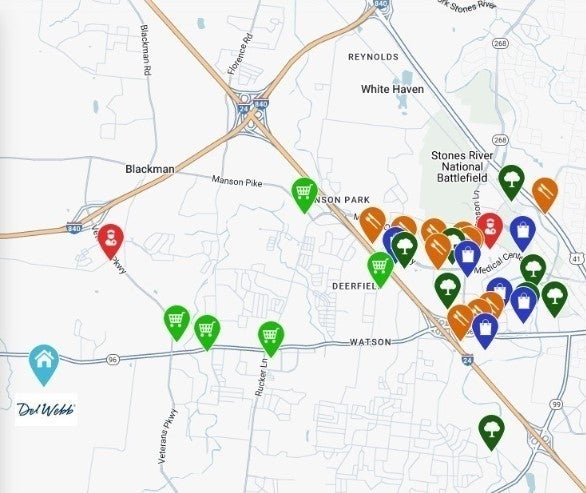
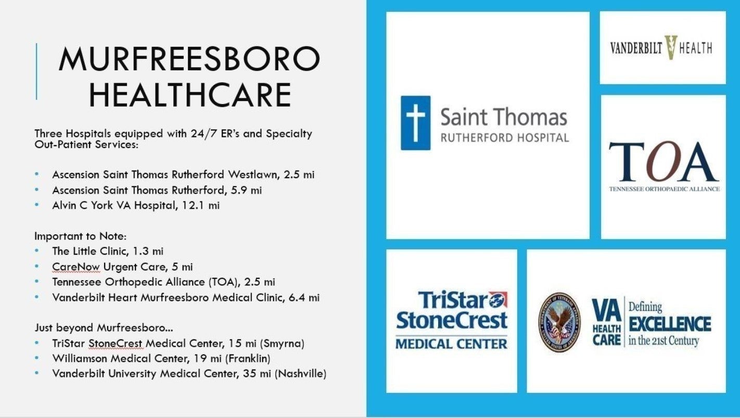

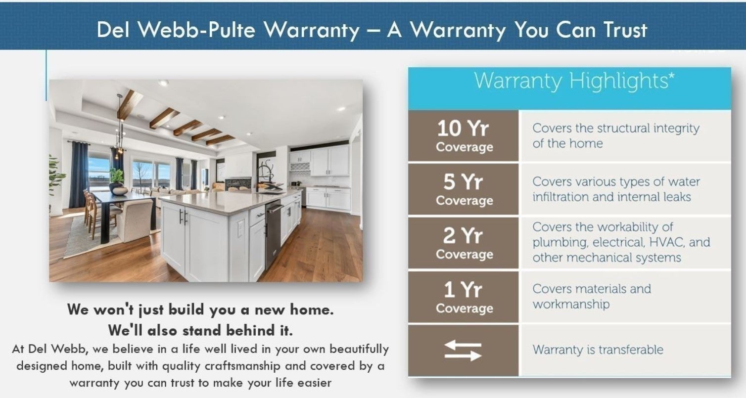
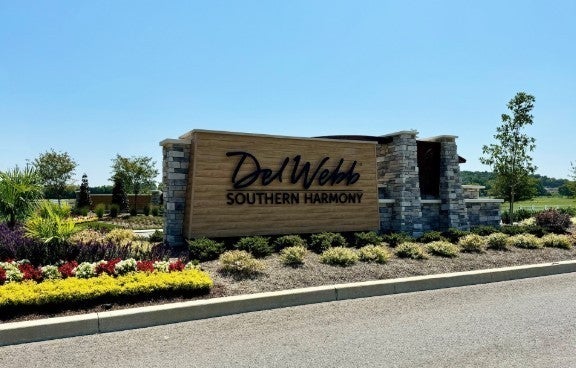
 Copyright 2025 RealTracs Solutions.
Copyright 2025 RealTracs Solutions.