$585,990 - 1014 Zane Drive, Mount Juliet
- 3
- Bedrooms
- 2½
- Baths
- 2,200
- SQ. Feet
- 2025
- Year Built
Our model home floorplan! The Chadwick floorplan offers open living space downstairs, powder room, covered porch, and a two-car garage. Upstairs is home to 3 bedrooms including your Primary Suite and a huge bonus room over the garage for an additional 421 square feet (reflected in the 2,200 square feet)! 9' foot ceilings up and downstairs. Choose your Kitchen and Primary Bath options with Choice Plans. Ask about Mortgage Choice and cost savings when purchasing the home. Amenities will include a clubhouse, pool, splash pad, gym, playground, and walking trails tying into the Greenway. Conveniently located just minutes from the interstate, Costco, and Providence Marketplace for dining and shopping needs. $20k flex credit to spend your way- towards closing costs, interest rate buydown, or towards purchase price with our Mortgage Choice lenders!**
Essential Information
-
- MLS® #:
- 2958299
-
- Price:
- $585,990
-
- Bedrooms:
- 3
-
- Bathrooms:
- 2.50
-
- Full Baths:
- 2
-
- Half Baths:
- 1
-
- Square Footage:
- 2,200
-
- Acres:
- 0.00
-
- Year Built:
- 2025
-
- Type:
- Residential
-
- Sub-Type:
- Single Family Residence
-
- Status:
- Under Contract - Showing
Community Information
-
- Address:
- 1014 Zane Drive
-
- Subdivision:
- Bradshaw Farms
-
- City:
- Mount Juliet
-
- County:
- Wilson County, TN
-
- State:
- TN
-
- Zip Code:
- 37122
Amenities
-
- Amenities:
- Clubhouse, Fitness Center, Playground, Pool, Underground Utilities, Trail(s)
-
- Utilities:
- Electricity Available, Water Available
-
- Parking Spaces:
- 2
-
- # of Garages:
- 2
-
- Garages:
- Garage Faces Rear
Interior
-
- Interior Features:
- Kitchen Island
-
- Appliances:
- Double Oven, Cooktop, Dishwasher, Disposal, ENERGY STAR Qualified Appliances, Microwave
-
- Heating:
- ENERGY STAR Qualified Equipment, Heat Pump
-
- Cooling:
- Central Air, Electric
-
- # of Stories:
- 2
Exterior
-
- Roof:
- Shingle
-
- Construction:
- Hardboard Siding, Brick, Stone
School Information
-
- Elementary:
- Stoner Creek Elementary
-
- Middle:
- West Wilson Middle School
-
- High:
- Mt. Juliet High School
Additional Information
-
- Date Listed:
- July 26th, 2025
-
- Days on Market:
- 46
Listing Details
- Listing Office:
- Beazer Homes
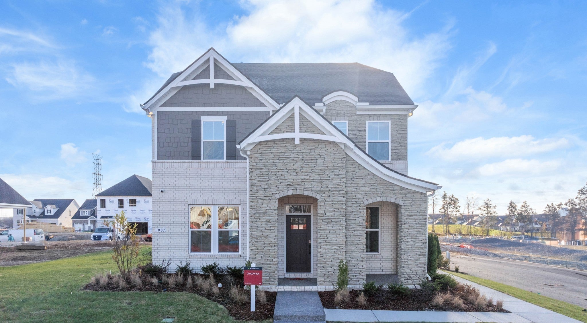
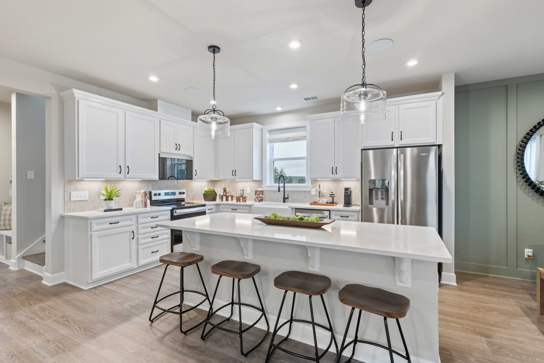
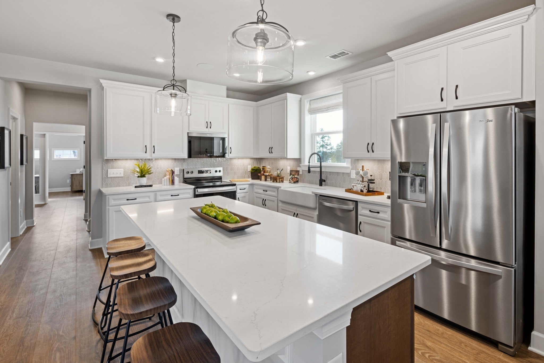
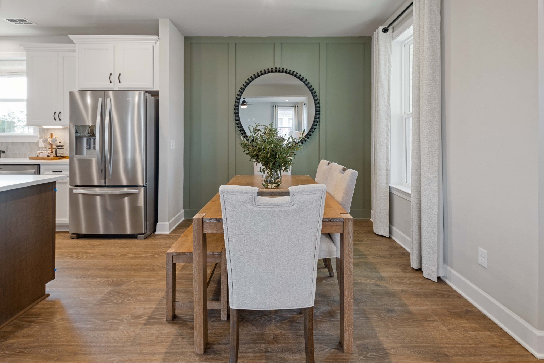
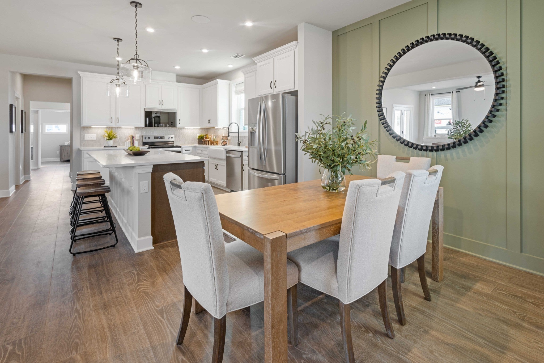

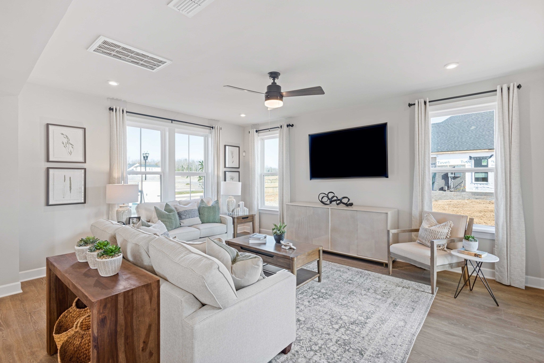
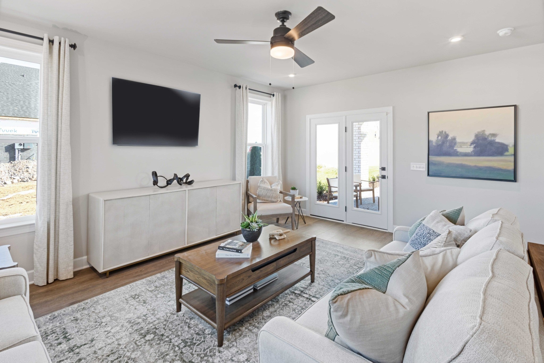


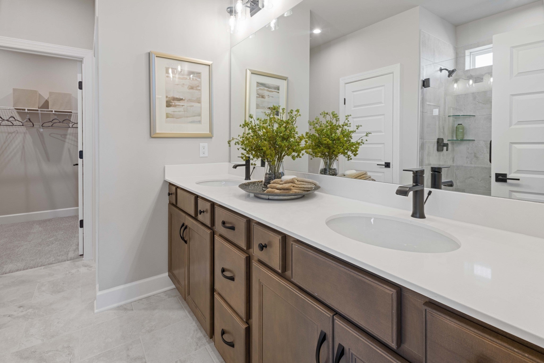
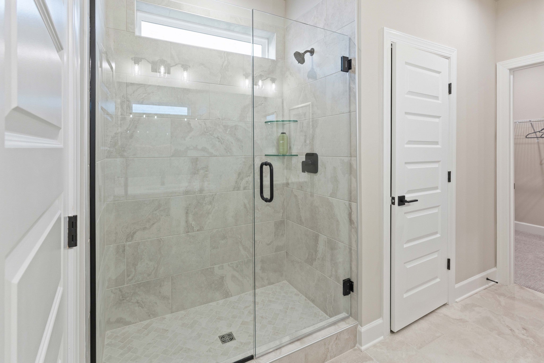
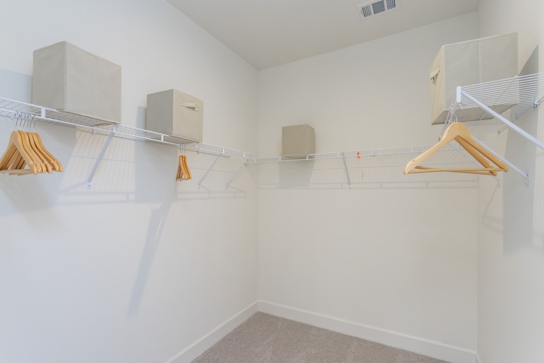
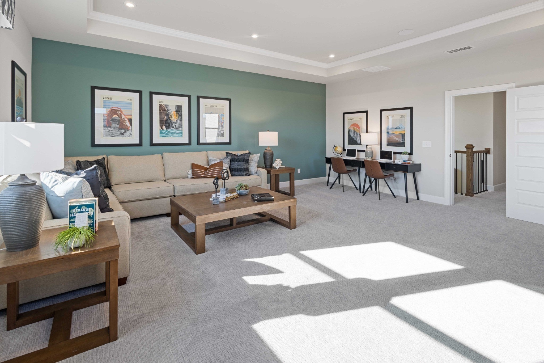
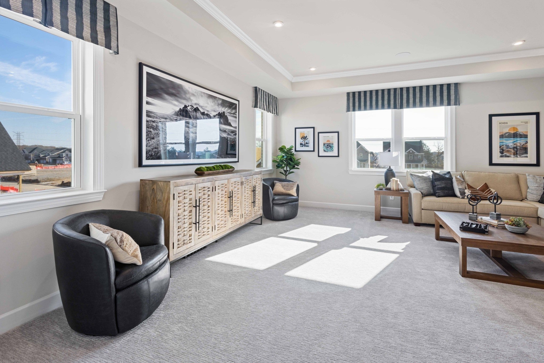

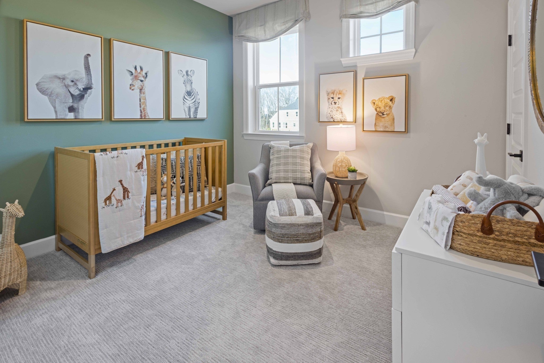
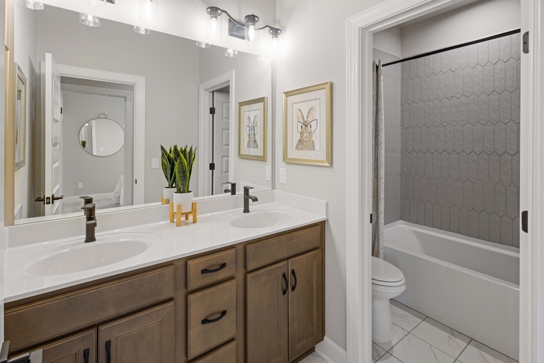
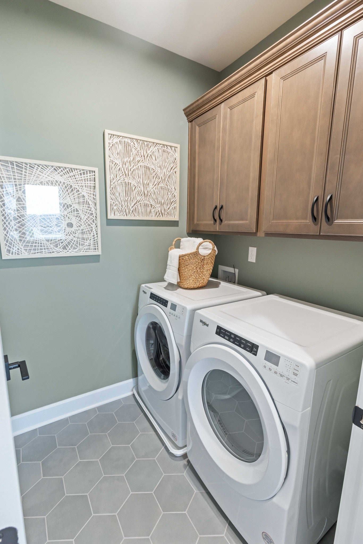
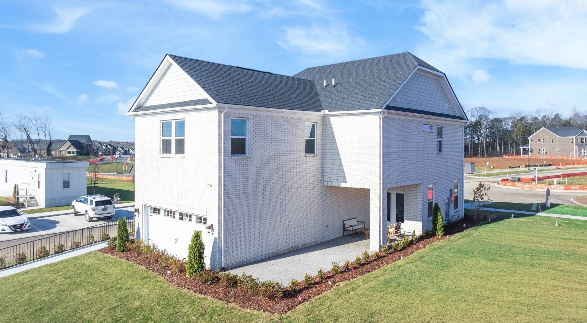
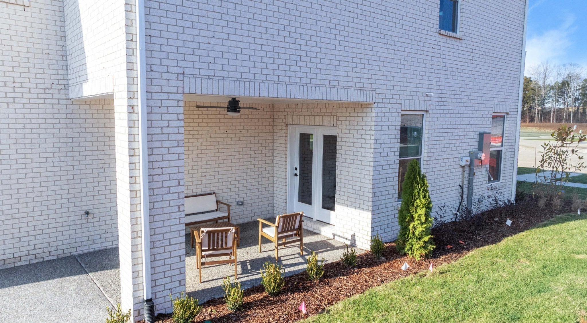
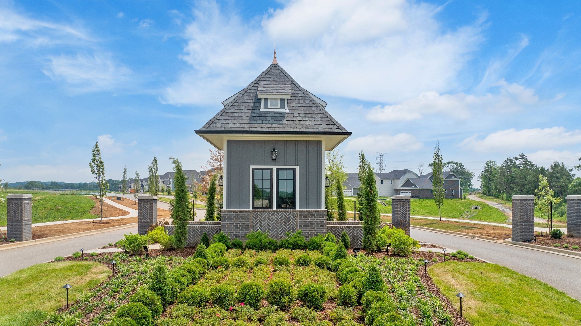
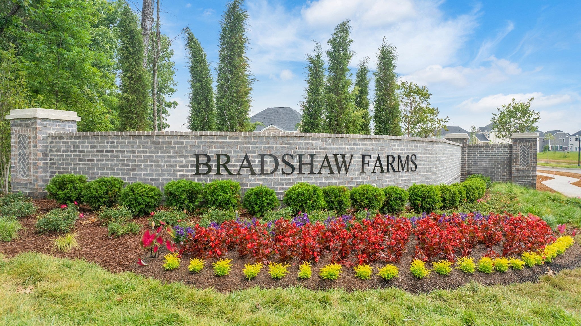
 Copyright 2025 RealTracs Solutions.
Copyright 2025 RealTracs Solutions.