$615,000 - 615 Centerpoint Ln, Nashville
- 3
- Bedrooms
- 3½
- Baths
- 1,806
- SQ. Feet
- 0.02
- Acres
Perfect Combination of Location & Design = Richland Station Home! Flex Floor Plan & Open Concept Living A Covered Front Porch Welcomes you to the Main Level Office/3rd Bedroom w 2 Car Garage 2nd Level Open Kitchen Living Dining Rooms Flooded w Light Plus a Covered Balcony overlooking the Lush Courtyard a Pantry Storage and Half Bath complete this level up to the 3rd level you’ll find a Spacious Primary Suite w Vaulted Ceiling Lux Ensuite Bath w WalkIn Shower & Closets, 3rd Ensuite Bedroom wraps up this level w a full size stack W&D. Walkable to Richland Creek Greenway and the Sylvan & Charlotte Park Hot Spots. Professional Photos and Floor Plan coming soon!
Essential Information
-
- MLS® #:
- 2958170
-
- Price:
- $615,000
-
- Bedrooms:
- 3
-
- Bathrooms:
- 3.50
-
- Full Baths:
- 3
-
- Half Baths:
- 1
-
- Square Footage:
- 1,806
-
- Acres:
- 0.02
-
- Year Built:
- 2015
-
- Type:
- Residential
-
- Sub-Type:
- Horizontal Property Regime - Detached
-
- Style:
- Traditional
-
- Status:
- Under Contract - Showing
Community Information
-
- Address:
- 615 Centerpoint Ln
-
- Subdivision:
- Richland Station
-
- City:
- Nashville
-
- County:
- Davidson County, TN
-
- State:
- TN
-
- Zip Code:
- 37209
Amenities
-
- Amenities:
- Park, Sidewalks, Underground Utilities, Trail(s)
-
- Utilities:
- Water Available, Cable Connected
-
- Parking Spaces:
- 2
-
- # of Garages:
- 2
-
- Garages:
- Garage Faces Rear
Interior
-
- Interior Features:
- Built-in Features, Ceiling Fan(s), Entrance Foyer, High Ceilings, Open Floorplan, Pantry, Redecorated, Walk-In Closet(s), High Speed Internet
-
- Appliances:
- Built-In Gas Range, Dishwasher, Disposal, Microwave, Refrigerator
-
- Heating:
- Central, Heat Pump
-
- Cooling:
- Ceiling Fan(s), Central Air
-
- # of Stories:
- 3
Exterior
-
- Lot Description:
- Corner Lot
-
- Roof:
- Shingle
-
- Construction:
- Fiber Cement, Hardboard Siding
School Information
-
- Elementary:
- Sylvan Park Paideia Design Center
-
- Middle:
- West End Middle School
-
- High:
- Hillsboro Comp High School
Additional Information
-
- Date Listed:
- July 26th, 2025
-
- Days on Market:
- 45
Listing Details
- Listing Office:
- Onward Real Estate
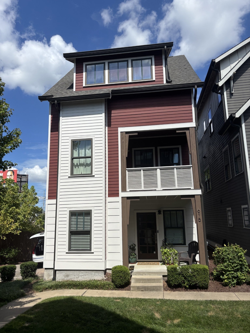
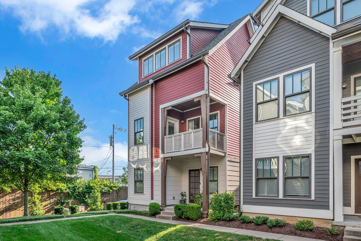
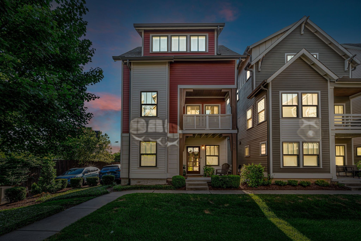
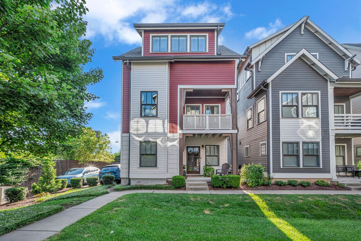
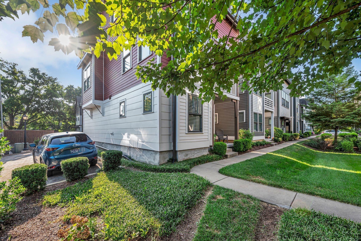
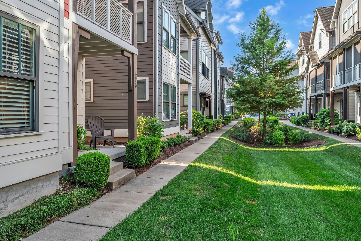
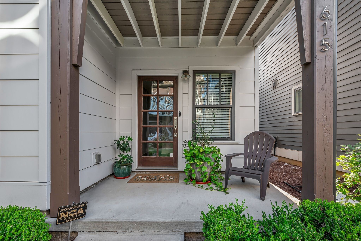
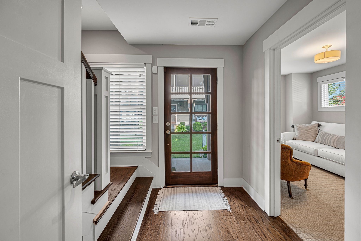
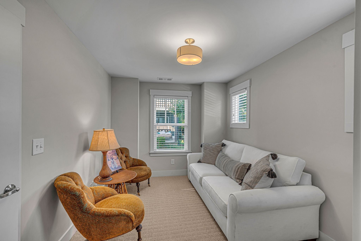
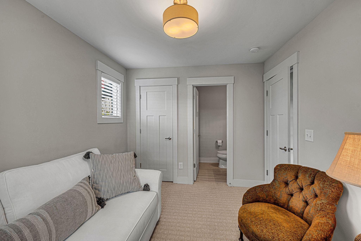
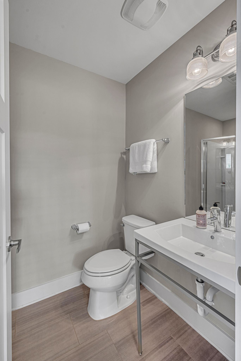
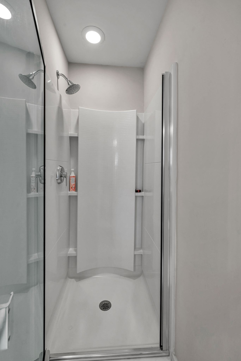
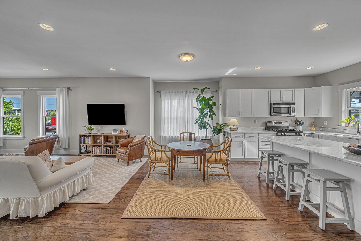
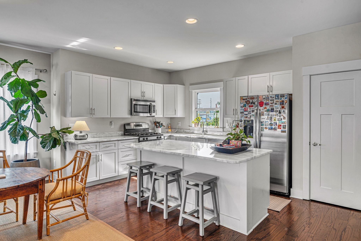
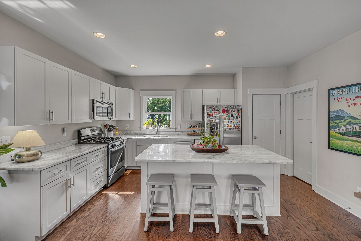
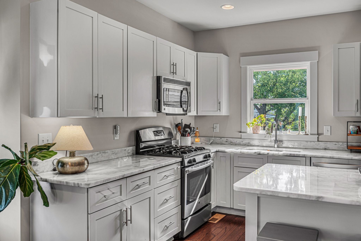
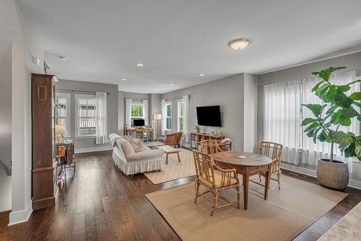
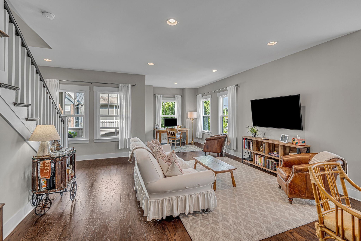
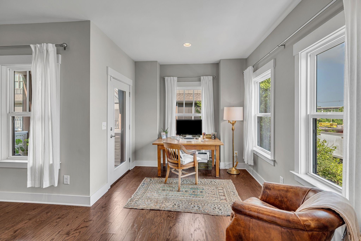
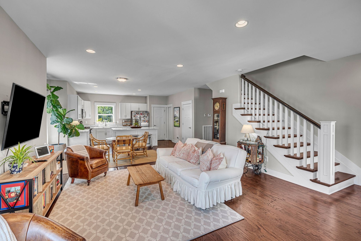
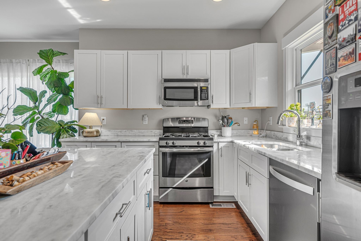
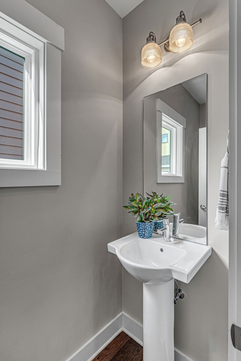
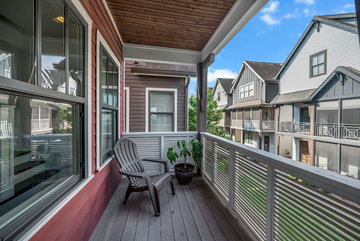
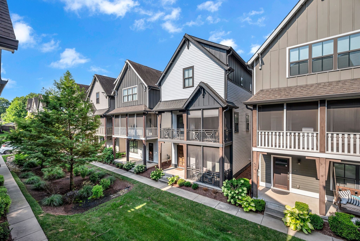
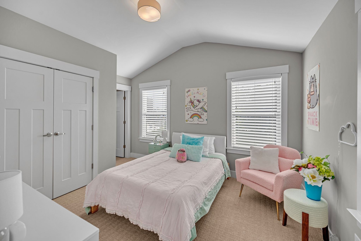
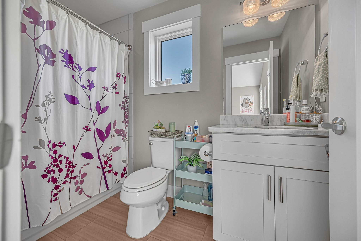
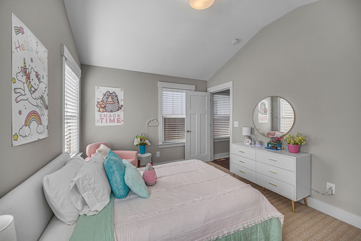
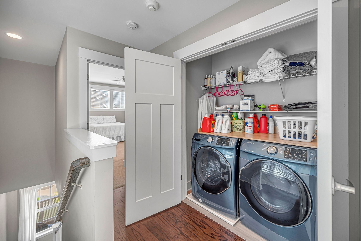
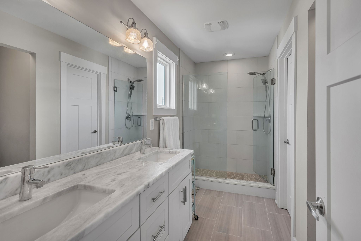
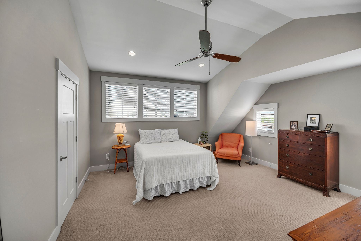
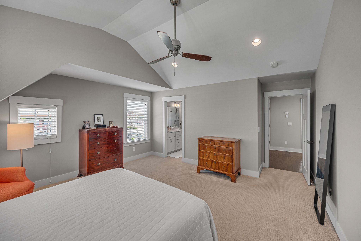
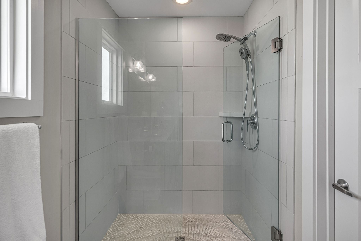
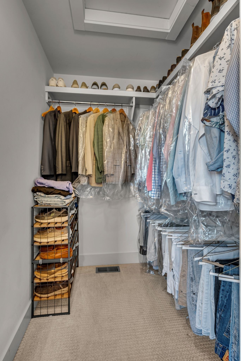
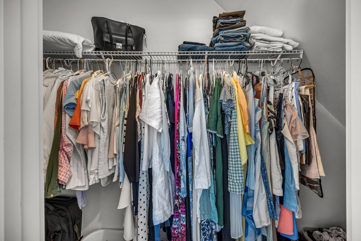
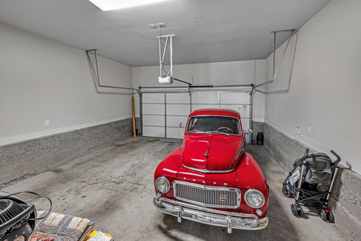
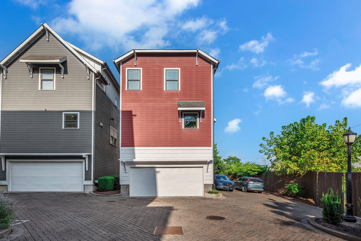
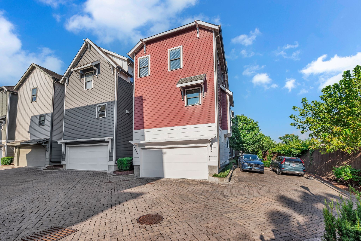
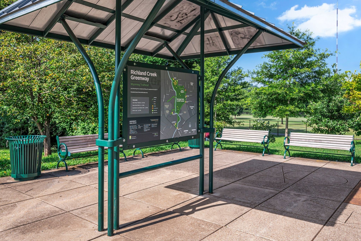
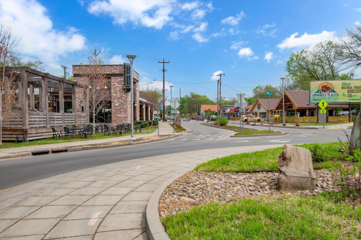
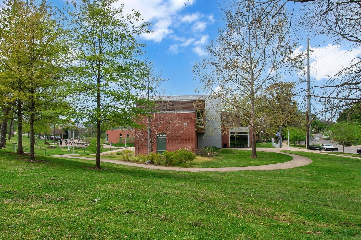
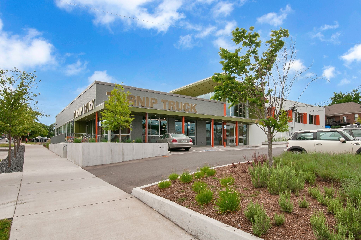
 Copyright 2025 RealTracs Solutions.
Copyright 2025 RealTracs Solutions.