$5,995 - 3339 Cherry Jack Ln, Thompsons Station
- 5
- Bedrooms
- 6
- Baths
- 3,890
- SQ. Feet
- 2025
- Year Built
Located just minutes from downtown Franklin, this newly built stunning 5-bedroom, 5 full and 2 half bath home situated on a .40-acre lot in desirable Littlebury. Thoughtfully designed with two bedrooms on the main level, including a spacious primary suite featuring a luxurious bath with an oversized shower, tub, marble floors, and a large custom walk-in closet. The open kitchen flows seamlessly into the expansive living and dining areas, ideal for entertaining. A beautifully expanded family-ready room includes a second refrigerator and a beverage station, including a Jura coffee maker. Enjoy smart living with Alexa integration and a whole-home sound system. Bonus room & media room on second level; The third floor features a flex space that could be used as an office, den, or a studio. Your imagination is the limit! Step outside to a covered back porch with a cozy fireplace. This home blends comfort, technology, and style in a prime location. Lawn care, trash pick-up and internet provided; All occupants 18 years and older must complete a rental application/background & credit check at $47. No smoking; Pets may be considered on an individual basis. Dogs only; Renters insurance is required;
Essential Information
-
- MLS® #:
- 2958101
-
- Price:
- $5,995
-
- Bedrooms:
- 5
-
- Bathrooms:
- 6.00
-
- Full Baths:
- 5
-
- Half Baths:
- 2
-
- Square Footage:
- 3,890
-
- Acres:
- 0.00
-
- Year Built:
- 2025
-
- Type:
- Residential Lease
-
- Sub-Type:
- Single Family Residence
-
- Status:
- Active
Community Information
-
- Address:
- 3339 Cherry Jack Ln
-
- Subdivision:
- Littlebury
-
- City:
- Thompsons Station
-
- County:
- Williamson County, TN
-
- State:
- TN
-
- Zip Code:
- 37179
Amenities
-
- Utilities:
- Electricity Available, Natural Gas Available, Water Available
-
- Parking Spaces:
- 2
-
- # of Garages:
- 2
-
- Garages:
- Garage Door Opener, Garage Faces Side
Interior
-
- Interior Features:
- Entrance Foyer, Extra Closets, Pantry, Walk-In Closet(s), High Speed Internet
-
- Appliances:
- Double Oven, Cooktop, Dishwasher, Disposal, Dryer, Microwave, Refrigerator, Stainless Steel Appliance(s), Washer
-
- Heating:
- Central, Natural Gas
-
- Cooling:
- Central Air, Electric
-
- Fireplace:
- Yes
-
- # of Fireplaces:
- 2
-
- # of Stories:
- 3
Exterior
-
- Roof:
- Shingle
-
- Construction:
- Brick, Stone
School Information
-
- Elementary:
- Thompson's Station Elementary School
-
- Middle:
- Thompson's Station Middle School
-
- High:
- Summit High School
Additional Information
-
- Date Listed:
- July 25th, 2025
-
- Days on Market:
- 47
Listing Details
- Listing Office:
- Shc Property Management, Llc






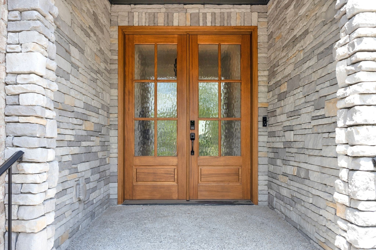
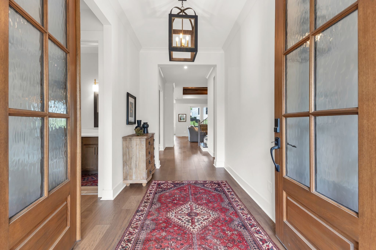
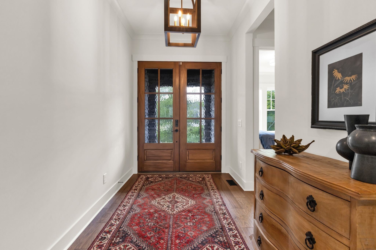





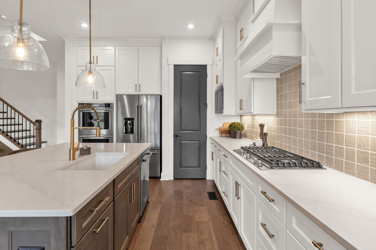
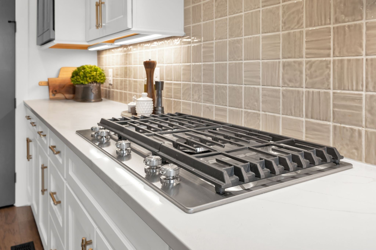



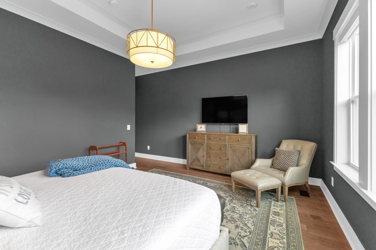
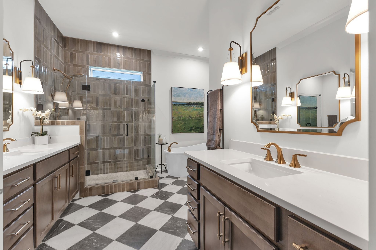
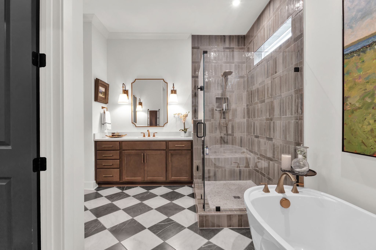
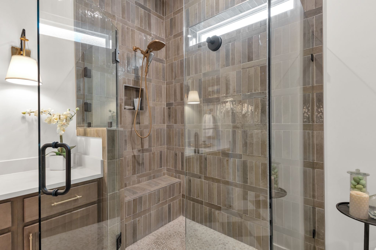

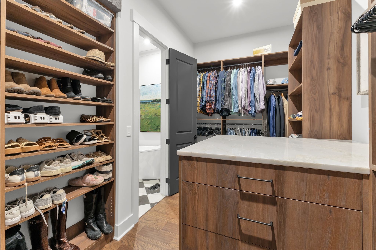
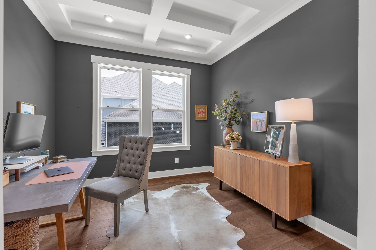
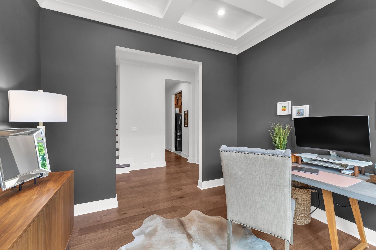
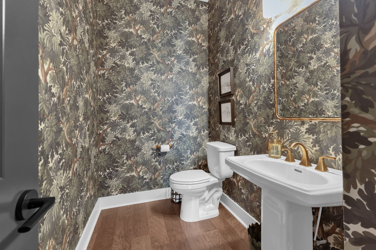
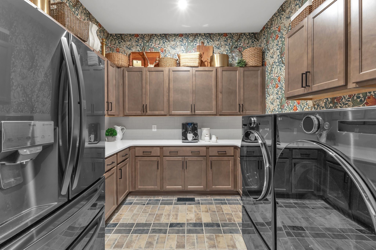
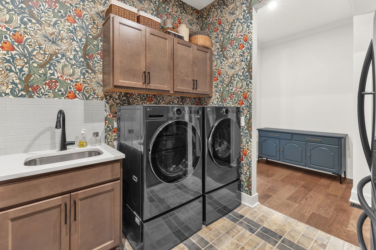
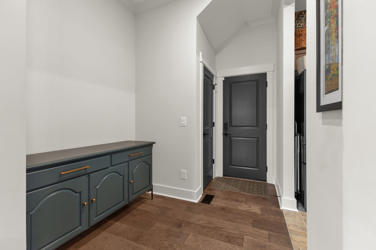
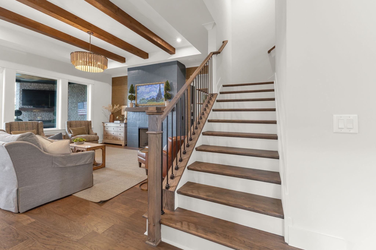
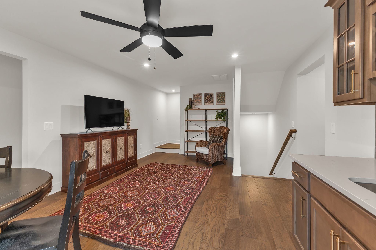
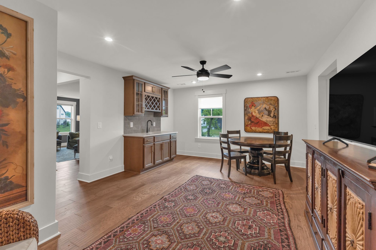
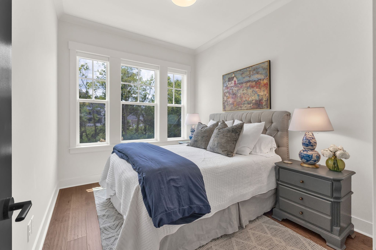
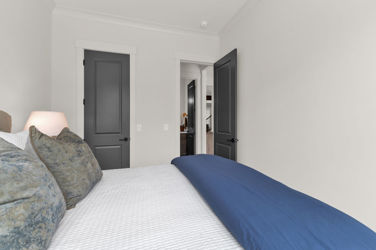
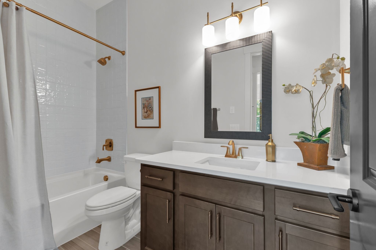
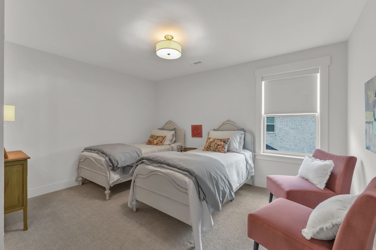
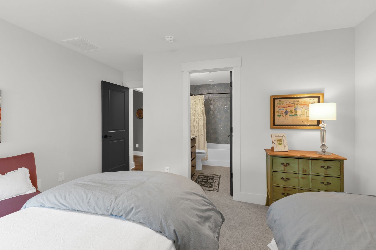
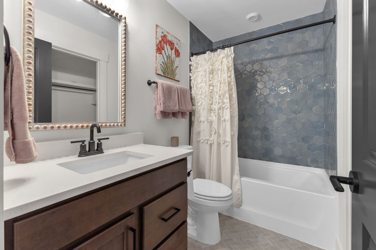
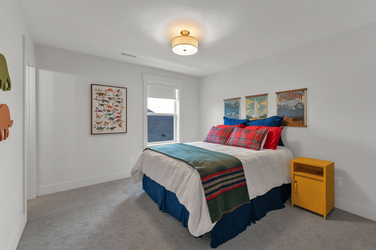
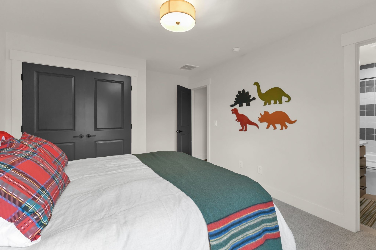
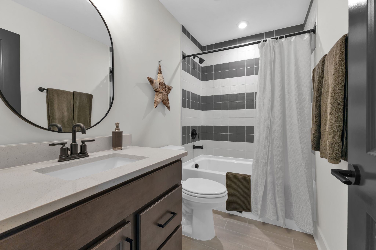
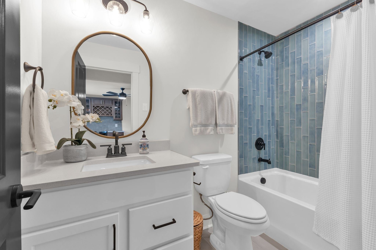

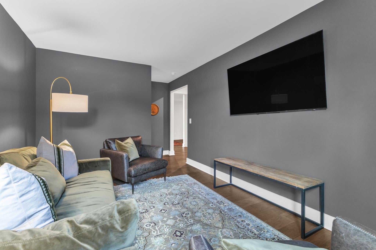
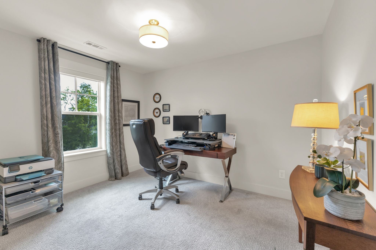
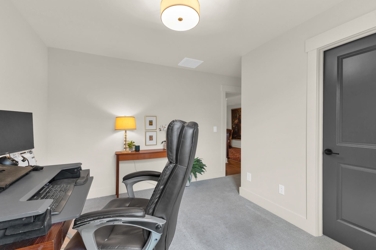
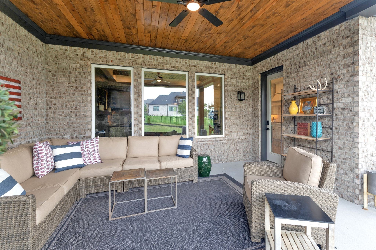




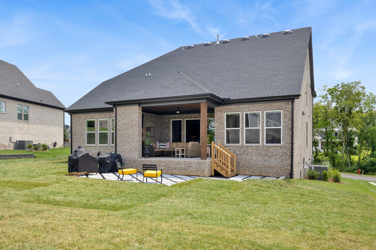
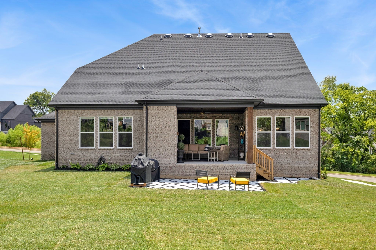
 Copyright 2025 RealTracs Solutions.
Copyright 2025 RealTracs Solutions.