$575,000 - 2307 Londonderry Dr, Murfreesboro
- 4
- Bedrooms
- 3
- Baths
- 2,644
- SQ. Feet
- 0.51
- Acres
Welcome to 2307 Londonderry Drive, nestled in the sought-after Riverbend subdivision of Murfreesboro! This spacious 4-bedroom, 3-bath home offers a well-thought-out layout featuring a main-level master suite, a formal dining room, and a fully enclosed, heated/cooled sunroom perfect for year-round enjoyment. Upstairs, you’ll find three additional bedrooms, including one with its own full bath, ideal as an in-law suite or private guest retreat, as well as a large bonus room offering even more flexible living space. Step outside to a backyard that feels like a private oasis, with mature shade trees creating a peaceful, park-like setting. The side-entry garage and circular front drive provide ample parking and charming curb appeal. The home has been lovingly maintained, but a few updates would allow you to make it your own and unlock its full potential. A rare opportunity to own a home in one of Murfreesboro’s most established and desirable neighborhoods! Schedule your private showing today.
Essential Information
-
- MLS® #:
- 2958021
-
- Price:
- $575,000
-
- Bedrooms:
- 4
-
- Bathrooms:
- 3.00
-
- Full Baths:
- 3
-
- Square Footage:
- 2,644
-
- Acres:
- 0.51
-
- Year Built:
- 1984
-
- Type:
- Residential
-
- Sub-Type:
- Single Family Residence
-
- Status:
- Under Contract - Showing
Community Information
-
- Address:
- 2307 Londonderry Dr
-
- Subdivision:
- Riverbend Sec 2
-
- City:
- Murfreesboro
-
- County:
- Rutherford County, TN
-
- State:
- TN
-
- Zip Code:
- 37129
Amenities
-
- Utilities:
- Water Available
-
- Parking Spaces:
- 8
-
- # of Garages:
- 2
-
- Garages:
- Garage Door Opener, Garage Faces Side, Aggregate, Circular Driveway, Driveway
Interior
-
- Interior Features:
- Bookcases, Built-in Features, Ceiling Fan(s), Entrance Foyer, Extra Closets, In-Law Floorplan, Pantry
-
- Appliances:
- Electric Range, Dishwasher, Disposal, Microwave, Refrigerator
-
- Heating:
- Central
-
- Cooling:
- Central Air
-
- Fireplace:
- Yes
-
- # of Fireplaces:
- 1
-
- # of Stories:
- 2
Exterior
-
- Roof:
- Shingle
-
- Construction:
- Brick
School Information
-
- Elementary:
- Northfield Elementary
-
- Middle:
- Siegel Middle School
-
- High:
- Siegel High School
Additional Information
-
- Date Listed:
- July 25th, 2025
-
- Days on Market:
- 57
Listing Details
- Listing Office:
- Onward Real Estate
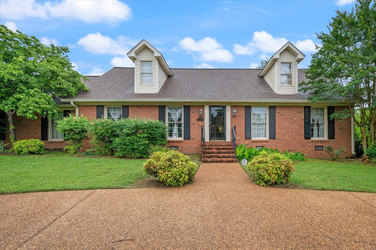
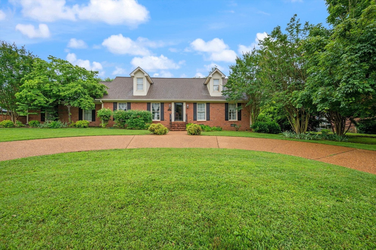
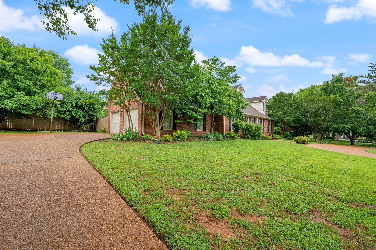
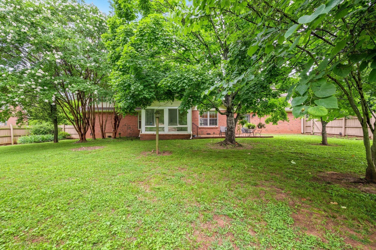
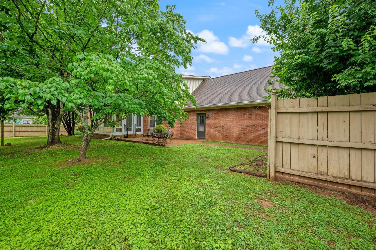
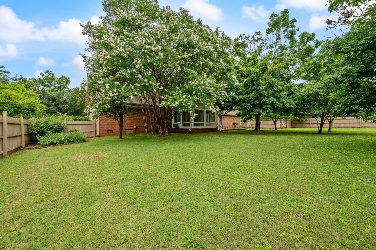
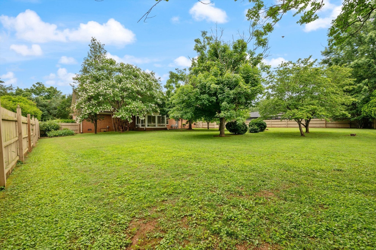
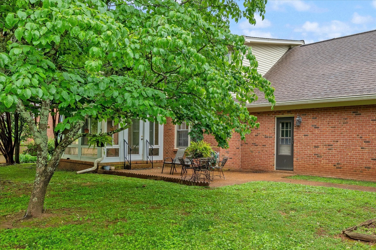
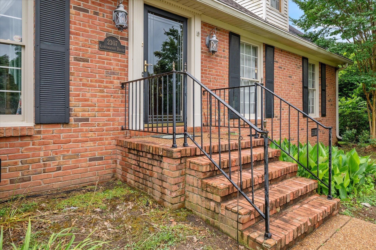
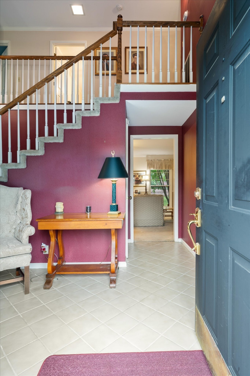
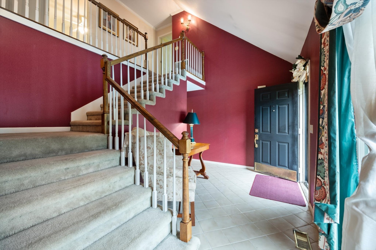
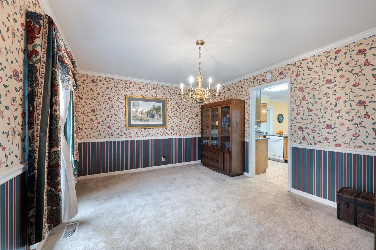
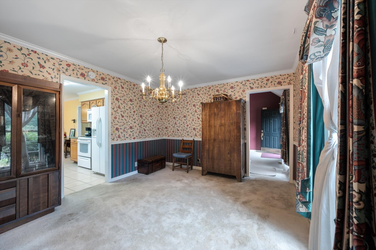
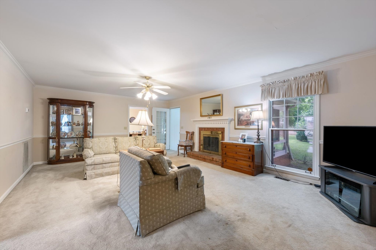
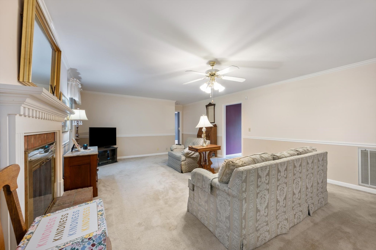
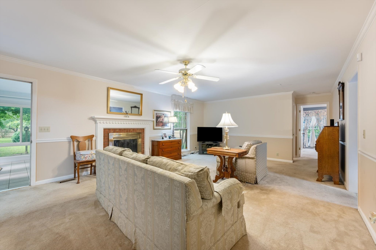
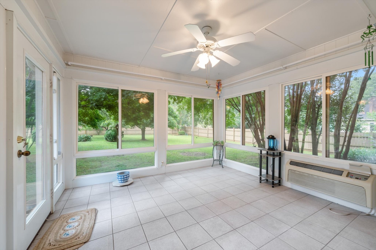
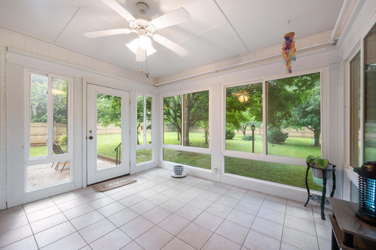
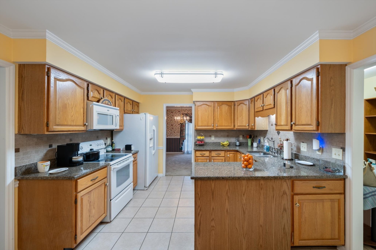
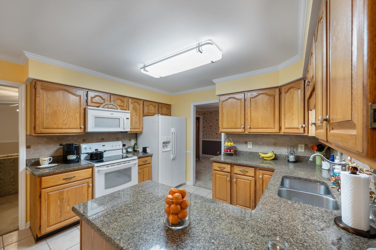
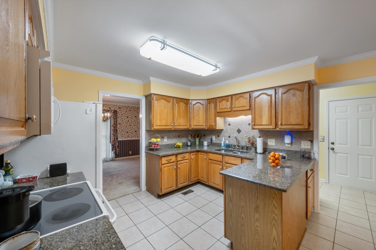
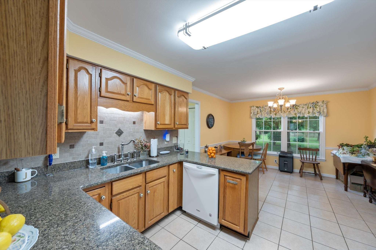
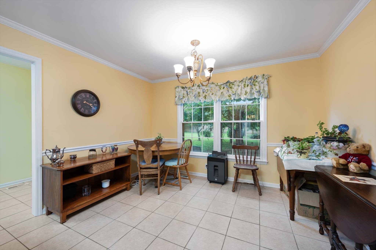
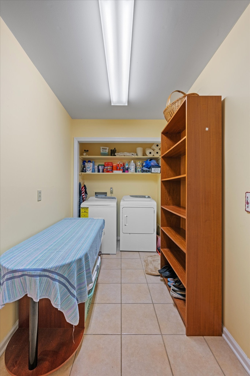
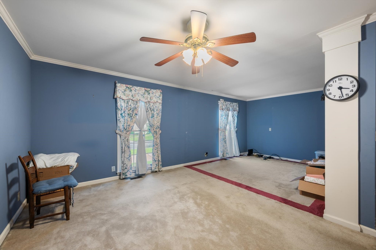
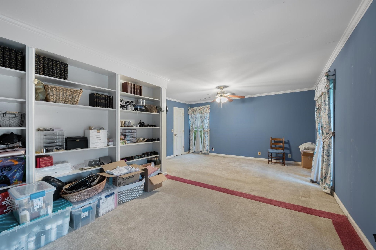
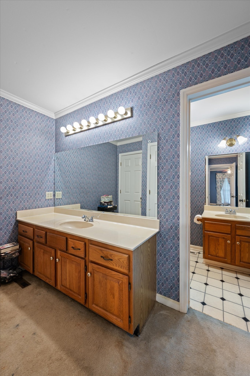
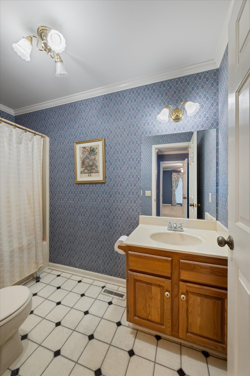
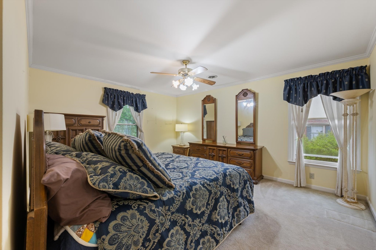
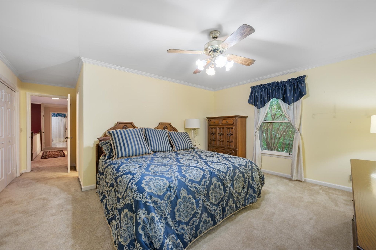
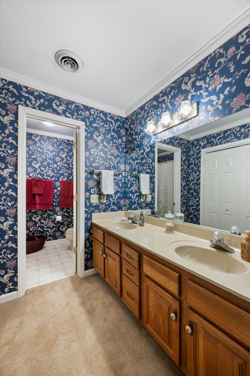
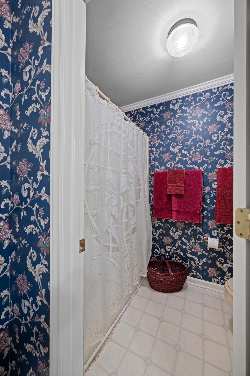
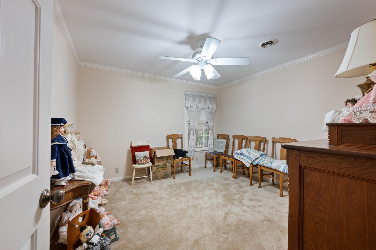
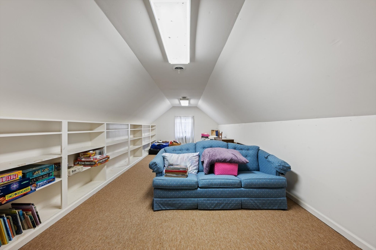
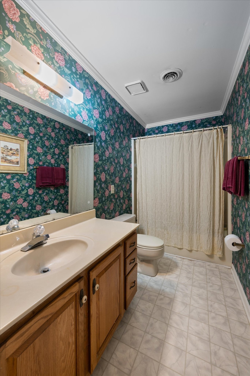
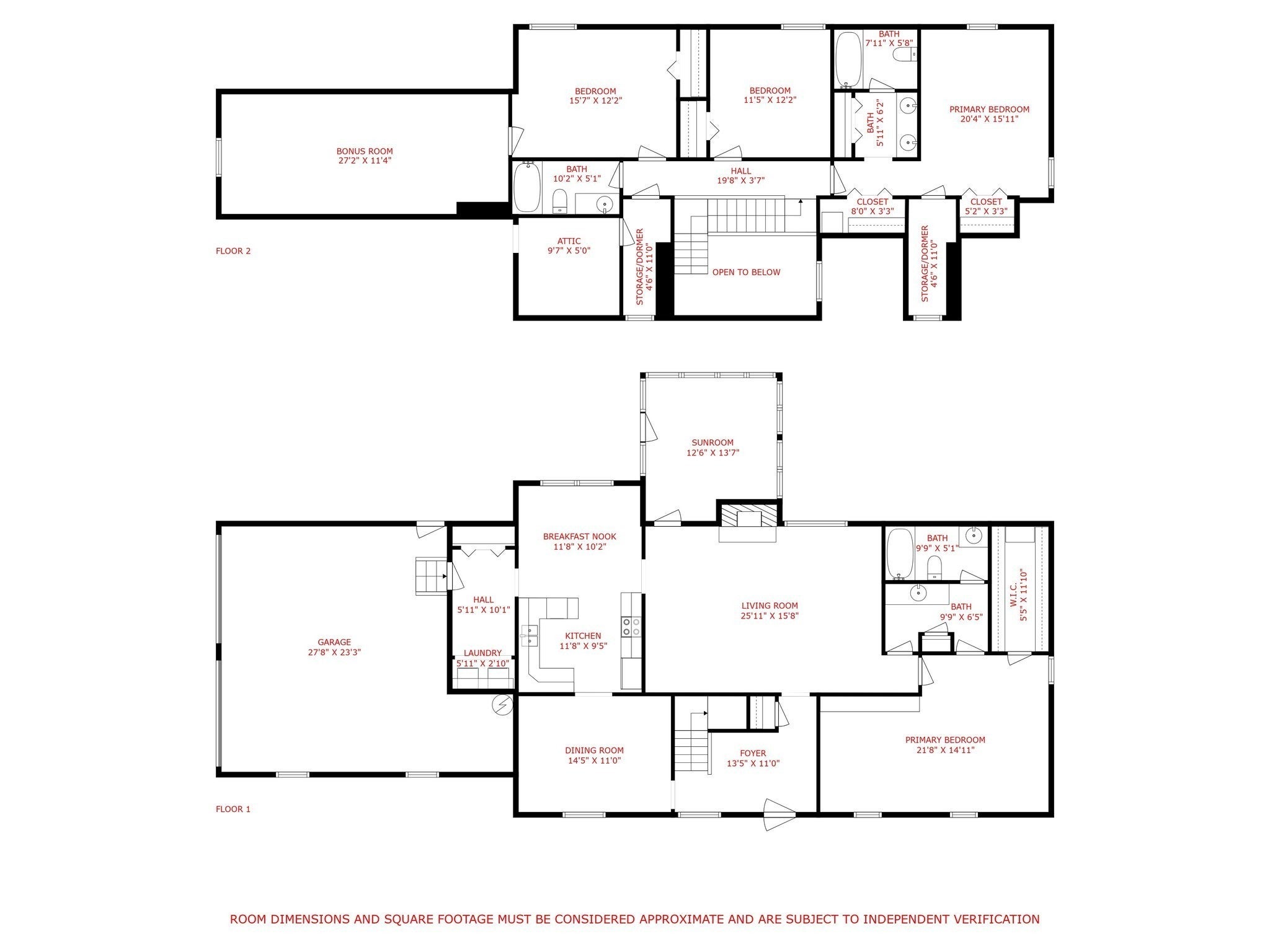
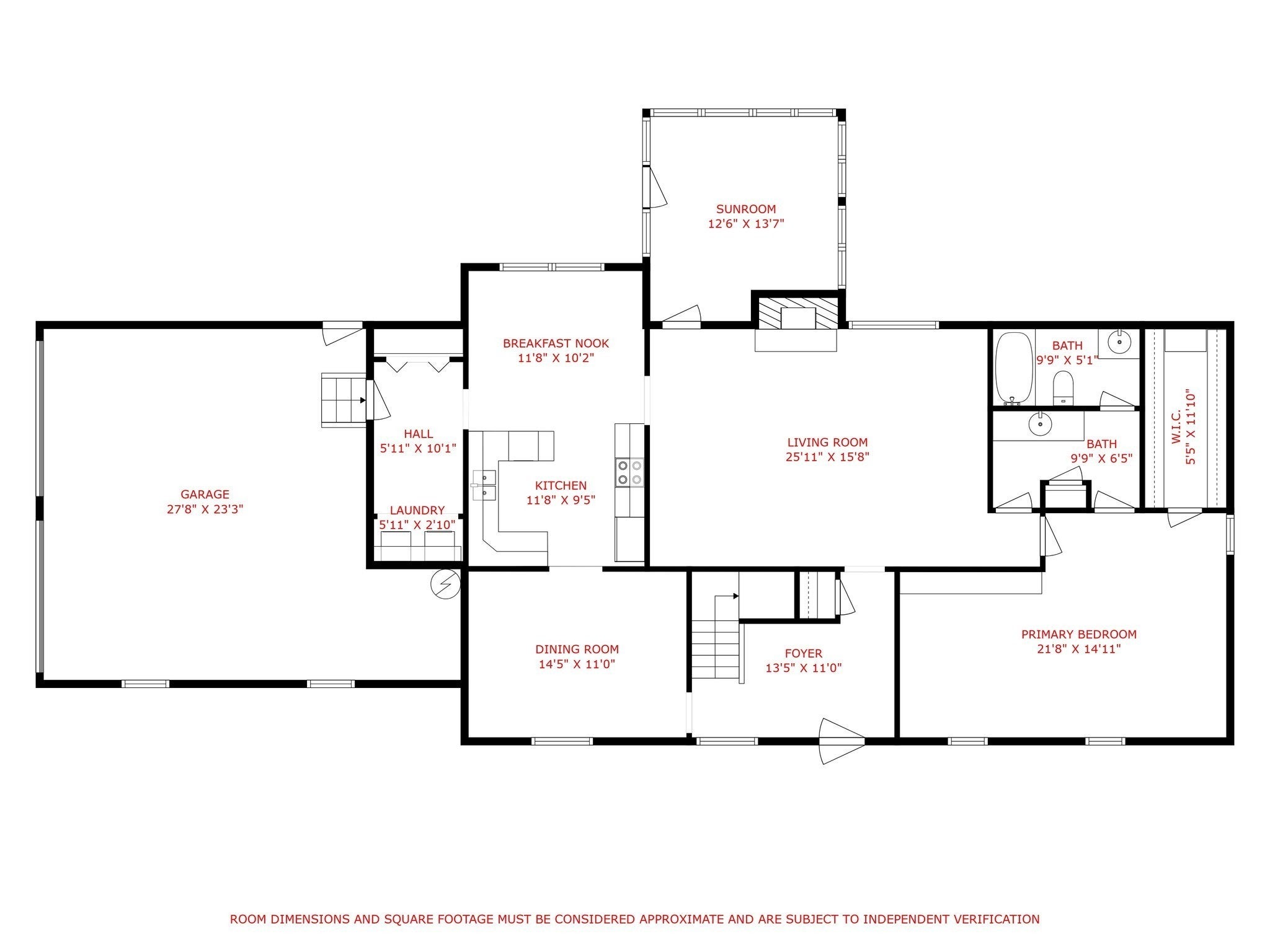
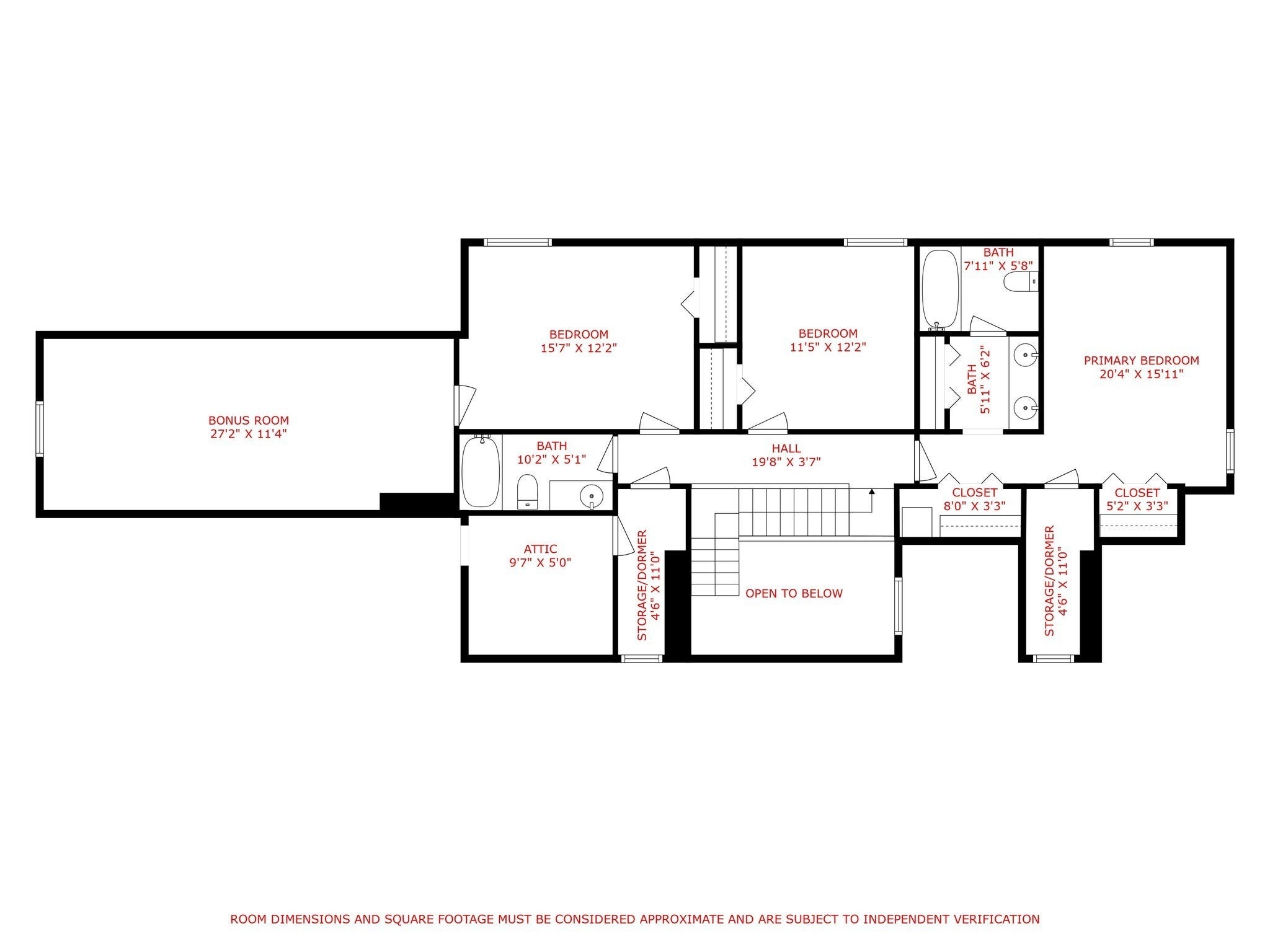
 Copyright 2025 RealTracs Solutions.
Copyright 2025 RealTracs Solutions.