$449,990 - 2456 Beverly Gail Rd, Pleasant View
- 4
- Bedrooms
- 3
- Baths
- 2,570
- SQ. Feet
- 0.53
- Acres
Tucked away with no rear neighbors, this Highland Reserves home offers the perfect balance of space, function, and privacy. Step inside to find a bright foyer leading to a dedicated study with LVP flooring and double French doors—ideal for working from home or managing busy schedules. The open-concept kitchen features white cabinets and a center island overlooking the great room and casual dining area, creating a comfortable hub for meals, movie nights, and connection. Just off the kitchen, a covered patio offers a relaxing spot for morning coffee or evening wind-downs. A main-level bedroom and full bath make hosting guests or giving a teenager their own space easy. Upstairs, a versatile loft adds extra flexibility—use it as a play area, media room, or second living space. Iron spindles line the staircase, adding a touch of modern style, while the spacious owner’s suite features a walk-in closet and private bath retreat. Two additional bedrooms and a convenient upstairs laundry complete the layout.
Essential Information
-
- MLS® #:
- 2957895
-
- Price:
- $449,990
-
- Bedrooms:
- 4
-
- Bathrooms:
- 3.00
-
- Full Baths:
- 3
-
- Square Footage:
- 2,570
-
- Acres:
- 0.53
-
- Year Built:
- 2025
-
- Type:
- Residential
-
- Sub-Type:
- Single Family Residence
-
- Status:
- Active
Community Information
-
- Address:
- 2456 Beverly Gail Rd
-
- Subdivision:
- Highland Reserves
-
- City:
- Pleasant View
-
- County:
- Cheatham County, TN
-
- State:
- TN
-
- Zip Code:
- 37146
Amenities
-
- Utilities:
- Electricity Available, Water Available
-
- Parking Spaces:
- 2
-
- # of Garages:
- 2
-
- Garages:
- Garage Door Opener, Garage Faces Front
Interior
-
- Interior Features:
- Entrance Foyer, Extra Closets, High Ceilings, Pantry, Smart Thermostat, Walk-In Closet(s), High Speed Internet
-
- Appliances:
- Dishwasher, Disposal, ENERGY STAR Qualified Appliances, Microwave, Electric Oven, Electric Range
-
- Heating:
- ENERGY STAR Qualified Equipment, Electric
-
- Cooling:
- Central Air, Electric
-
- # of Stories:
- 2
Exterior
-
- Exterior Features:
- Smart Lock(s)
-
- Roof:
- Shingle
-
- Construction:
- Hardboard Siding, Brick
School Information
-
- Elementary:
- Pleasant View Elementary
-
- Middle:
- Sycamore Middle School
-
- High:
- Sycamore High School
Additional Information
-
- Date Listed:
- July 25th, 2025
-
- Days on Market:
- 66
Listing Details
- Listing Office:
- Century Communities
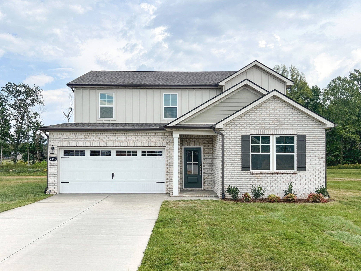
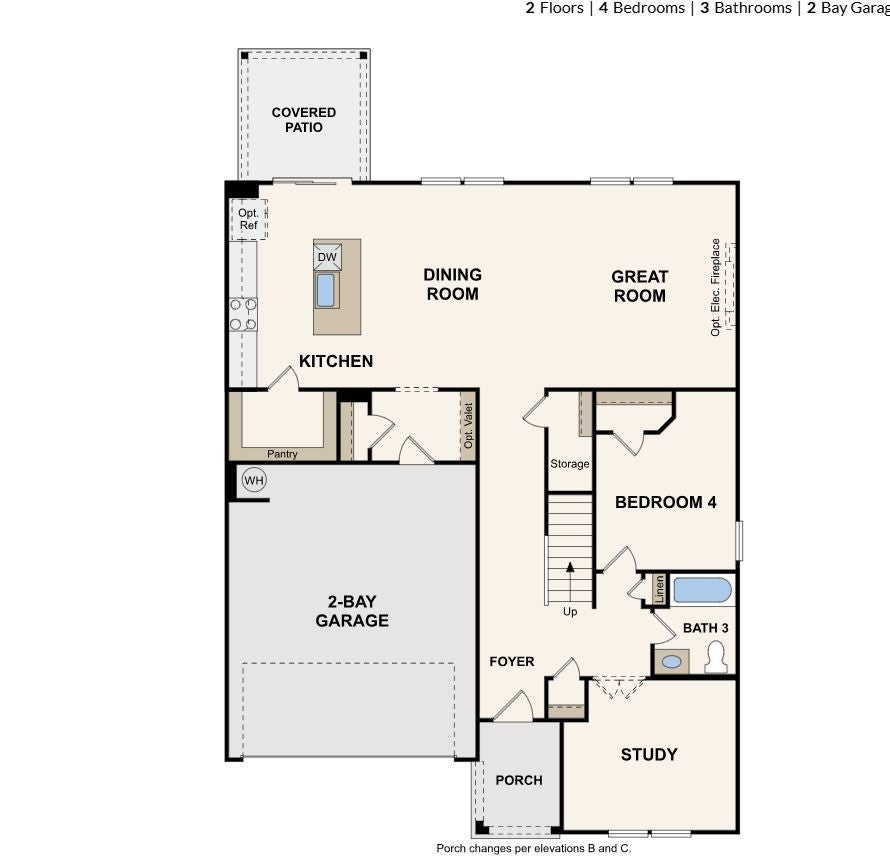
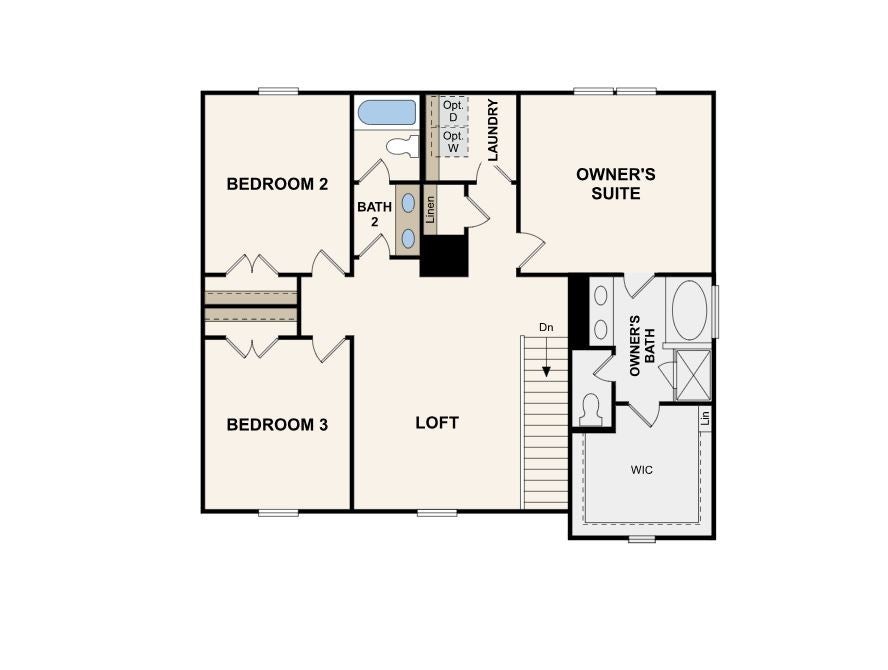
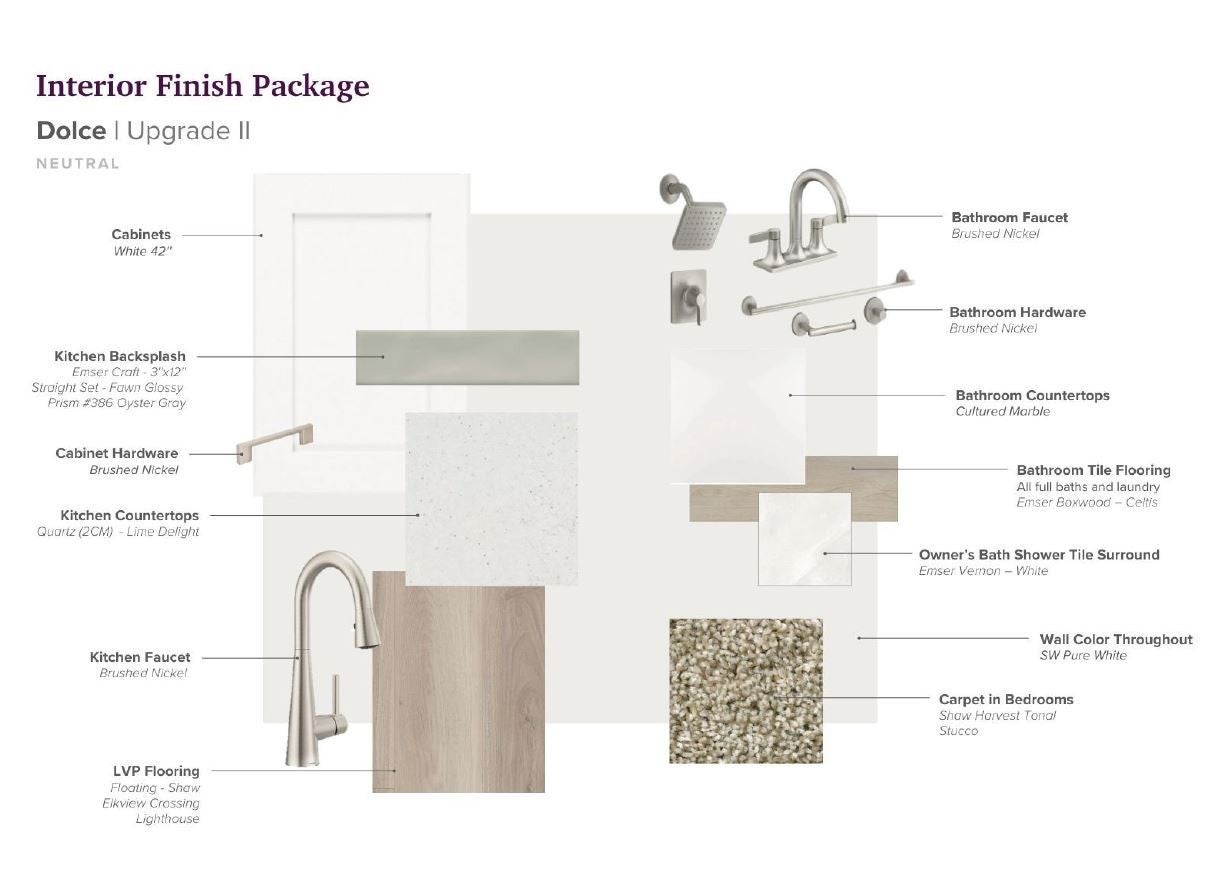
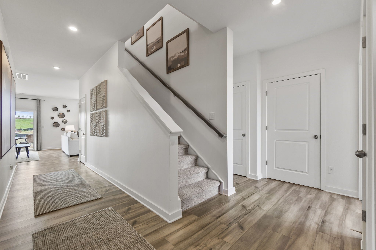
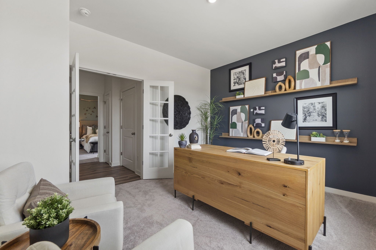
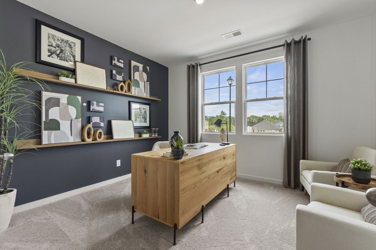
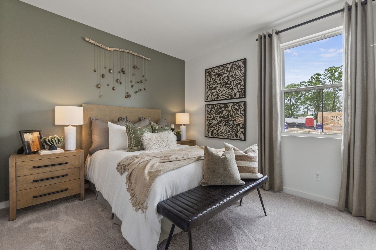
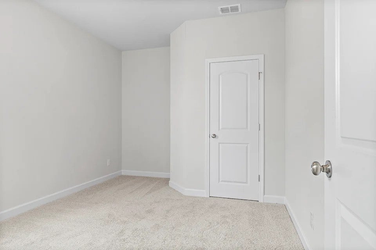
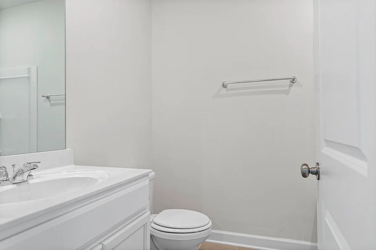
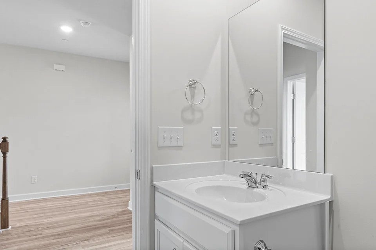
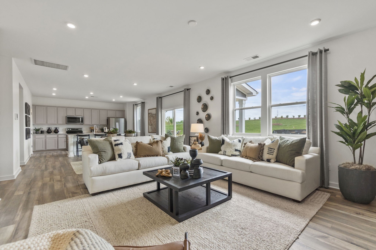
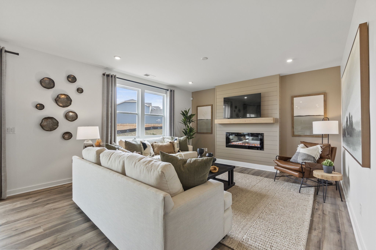
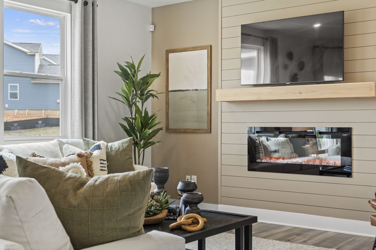
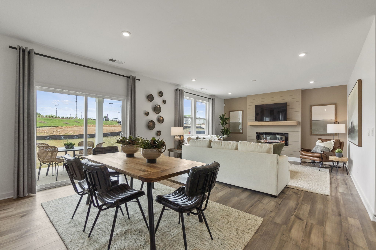
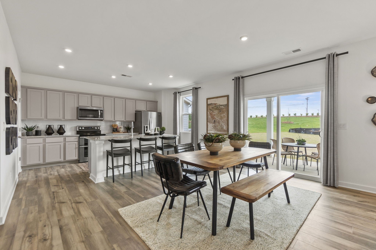
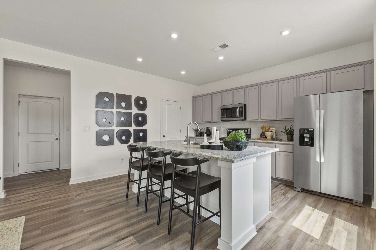
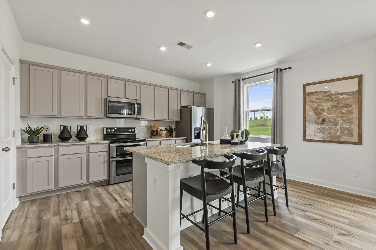
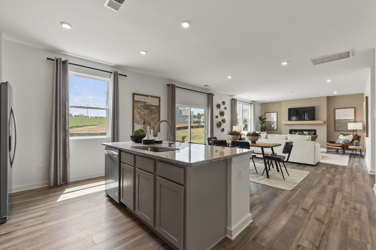
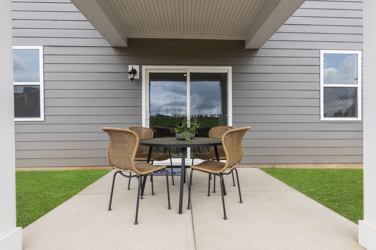
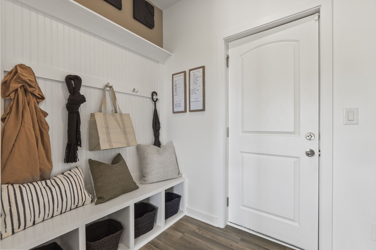
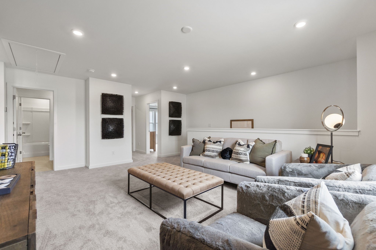
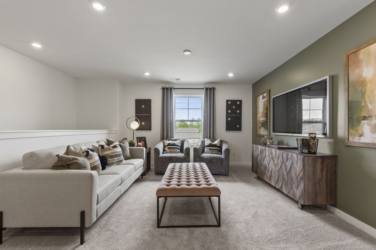
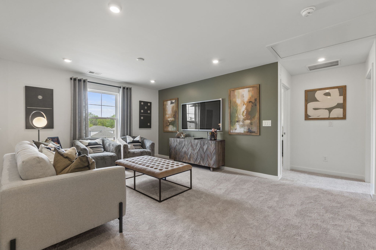
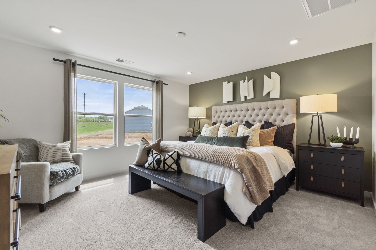
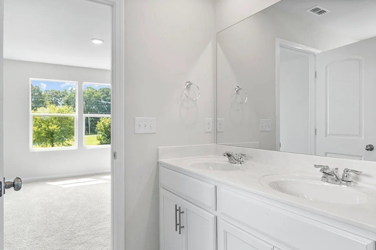
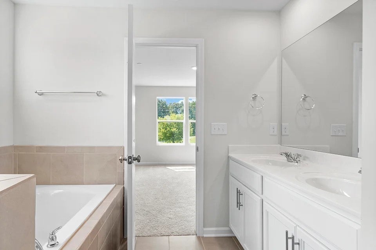
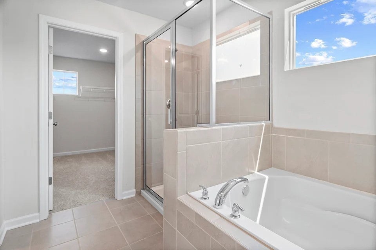
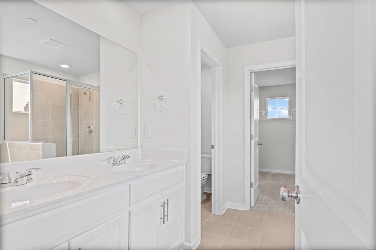
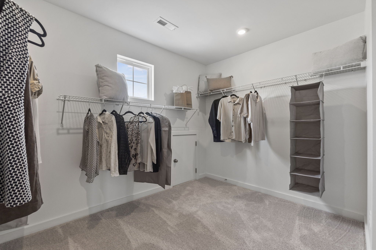
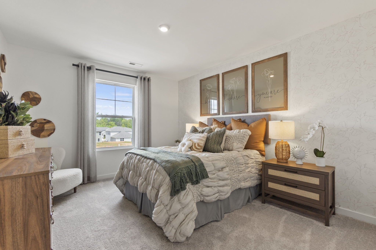
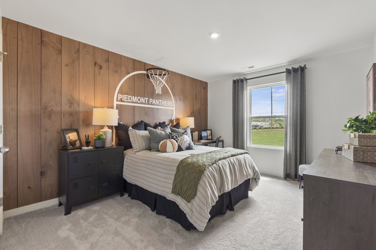
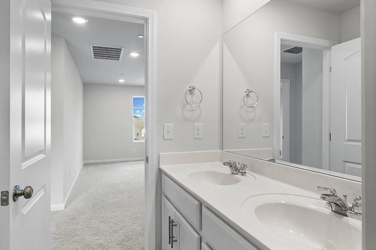
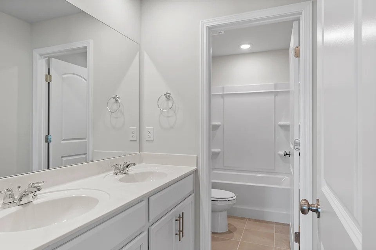
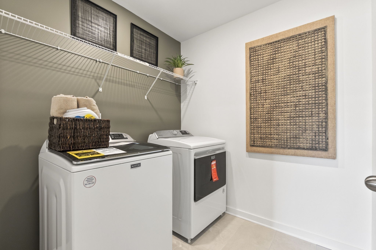
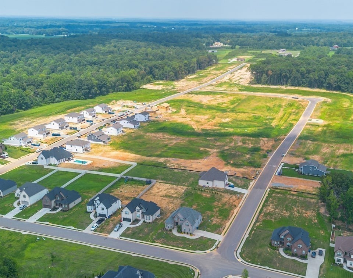
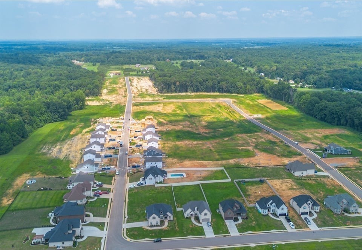
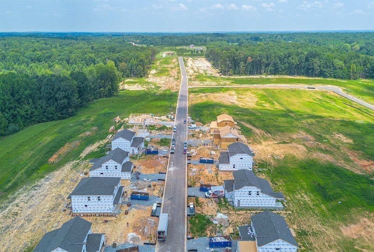
 Copyright 2025 RealTracs Solutions.
Copyright 2025 RealTracs Solutions.