$575,000 - 123 Inata Circle, Loudon
- 3
- Bedrooms
- 2
- Baths
- 2,208
- SQ. Feet
- 0.27
- Acres
FAIRWAY VIEWS AND ENDLESS POTENTIAL IN TELLICO VILLAGE! Perfectly perched along the 2nd hole of the Toqua Golf Course, this home offers a rare blend of privacy, peacefulness and postcard-worthy scenery. This 3-bedroom, 2-bathroom gem offers an open and inviting floor plan filled with natural light from the floor to ceiling wall of windows. The spacious living area features sleek hardwood floors, a cozy brick fireplace, and built-in cabinetry, flowing seamlessly into a stunning sunroom with floor-to-ceiling windows overlooking the golf course. The oversized kitchen boasts extensive wooden cabinetry and plenty of storage, perfect for both everyday living and entertaining. The expansive primary suite includes an ensuite bathroom with a large double vanity, walk-in shower, and relaxing whirlpool tub. All bedrooms are generously sized, and the laundry room includes additional storage. Enjoy outdoor living with two private decks and serene golf course views. Located in the desire Toqua Shores, you're just minutes from Tellico Lake, outstanding community amenities and the best of East Tennessee living. If you've been dreaming of a home with a golf course view, this one delivers.
Essential Information
-
- MLS® #:
- 2957878
-
- Price:
- $575,000
-
- Bedrooms:
- 3
-
- Bathrooms:
- 2.00
-
- Full Baths:
- 2
-
- Square Footage:
- 2,208
-
- Acres:
- 0.27
-
- Year Built:
- 2000
-
- Type:
- Residential
-
- Sub-Type:
- Single Family Residence
-
- Style:
- Traditional
-
- Status:
- Active
Community Information
-
- Address:
- 123 Inata Circle
-
- Subdivision:
- Toqua Shores
-
- City:
- Loudon
-
- County:
- Loudon County, TN
-
- State:
- TN
-
- Zip Code:
- 37774
Amenities
-
- Amenities:
- Pool, Golf Course
-
- Utilities:
- Electricity Available, Natural Gas Available, Water Available
-
- Parking Spaces:
- 2
-
- # of Garages:
- 2
-
- Garages:
- Attached
Interior
-
- Interior Features:
- Walk-In Closet(s), Kitchen Island
-
- Appliances:
- Dishwasher, Dryer, Microwave, Refrigerator, Washer
-
- Heating:
- Central, Electric, Natural Gas
-
- Cooling:
- Central Air
-
- Fireplace:
- Yes
-
- # of Fireplaces:
- 1
-
- # of Stories:
- 1
Exterior
-
- Lot Description:
- Other, Level, Rolling Slope
-
- Construction:
- Other, Brick
School Information
-
- Elementary:
- Steekee Elementary
-
- Middle:
- Greenback School
-
- High:
- Loudon High School
Additional Information
-
- Days on Market:
- 57
Listing Details
- Listing Office:
- Young Marketing Group, Realty Executives
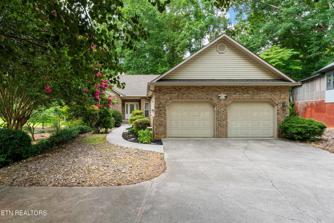
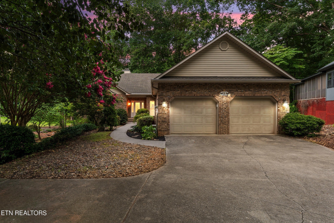
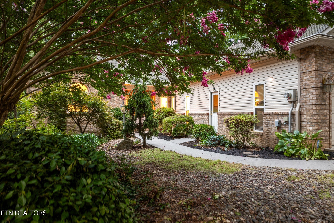
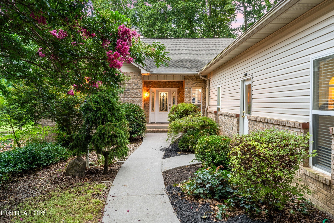
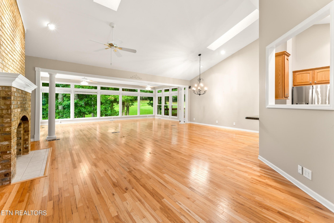
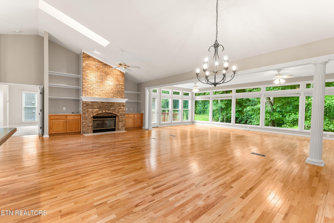
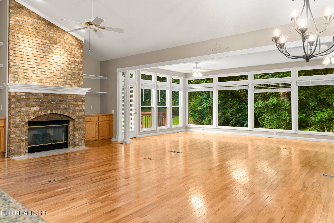
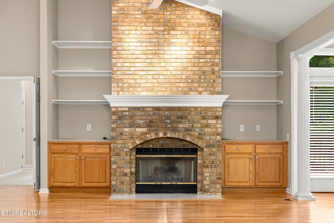
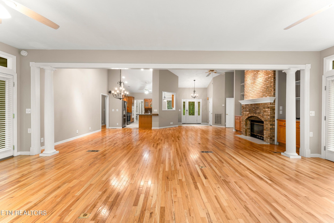
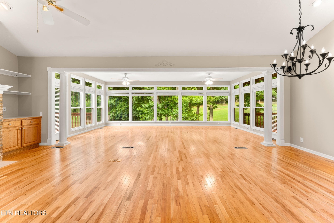
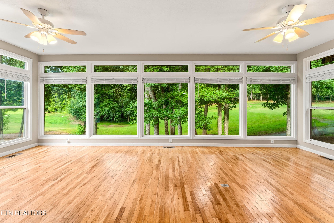
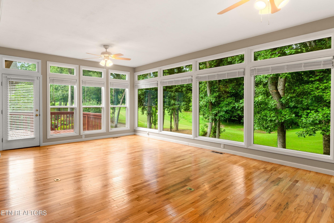
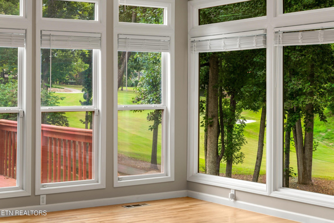
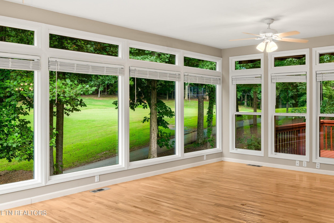
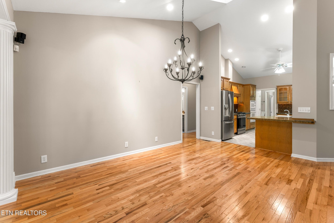
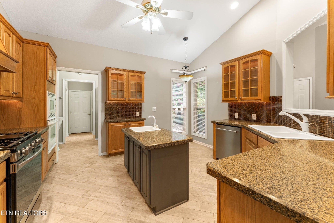
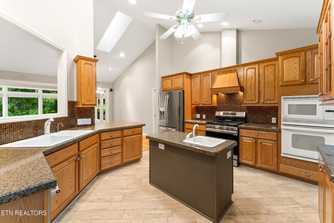
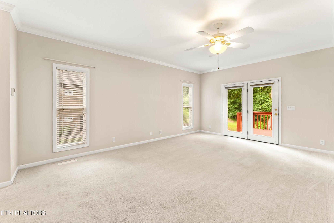
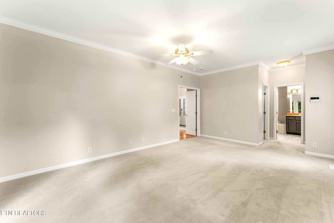
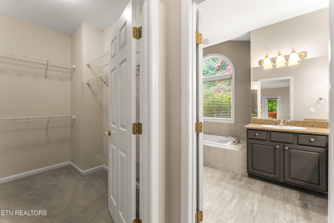
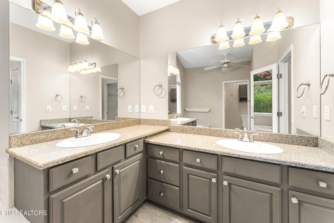
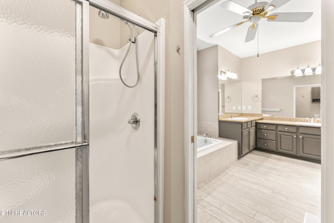
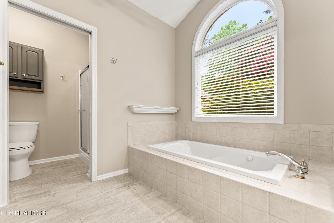
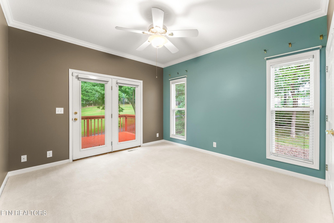
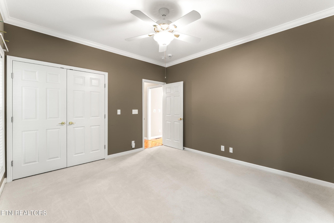
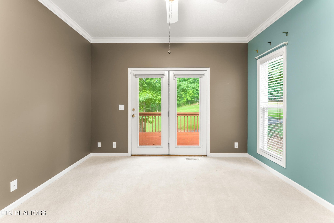
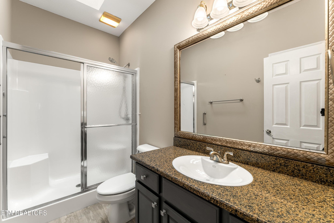
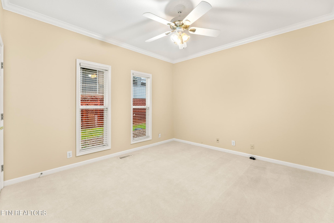
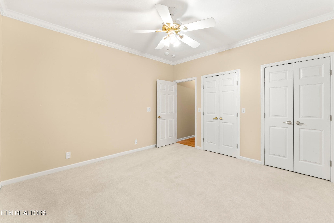
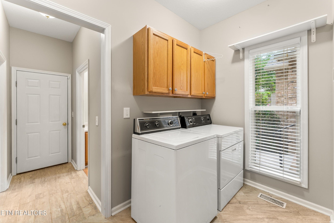
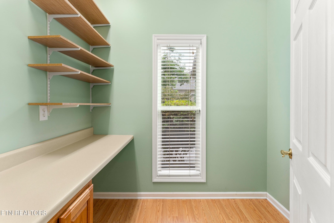
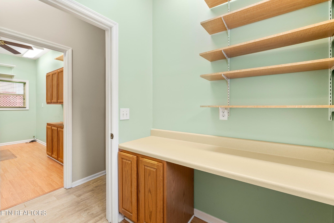
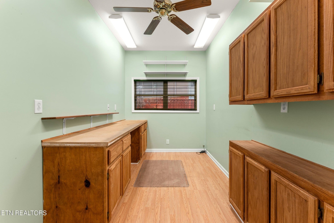
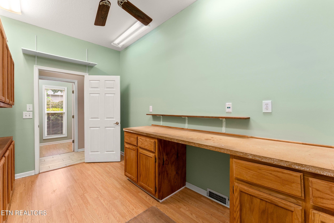
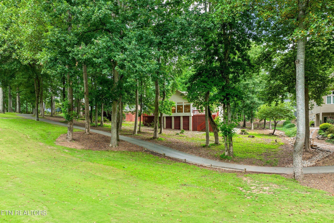
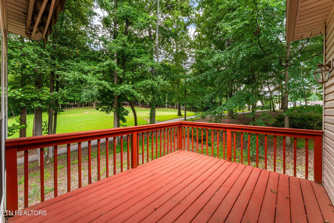
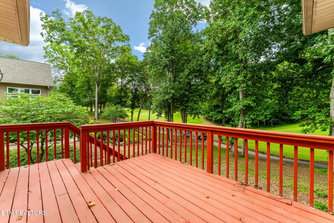
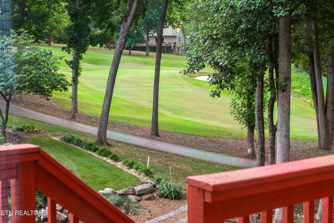
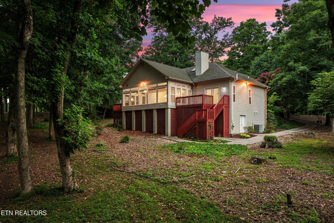
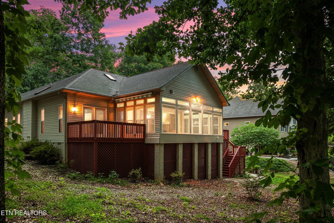
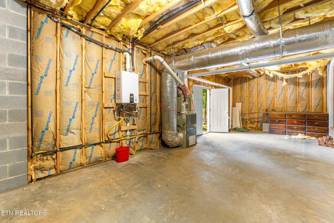
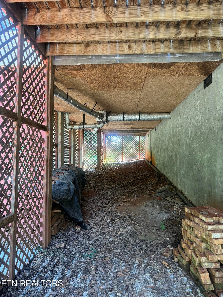
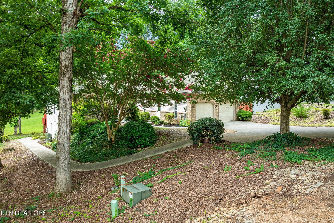
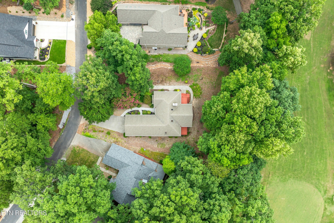
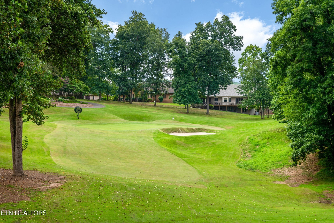

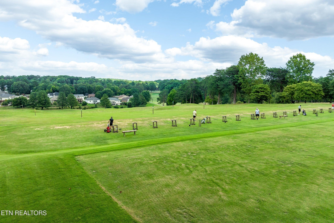
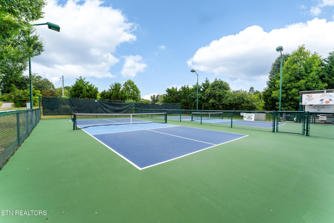
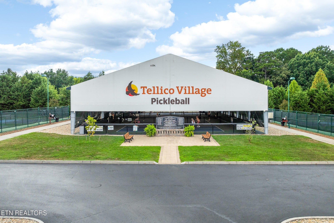
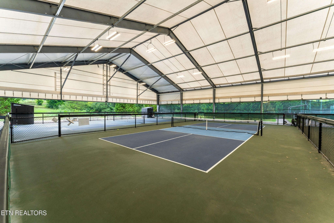
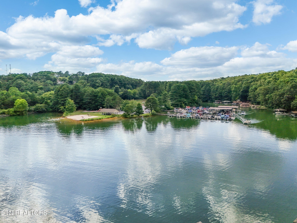
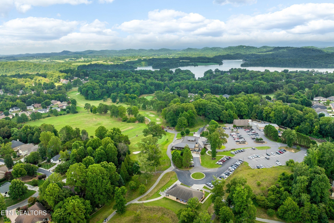
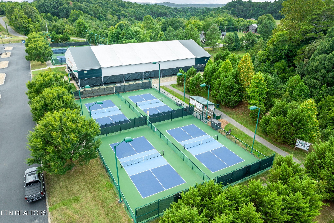
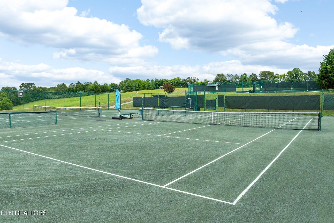
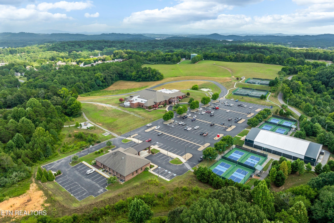
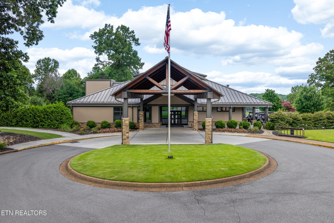
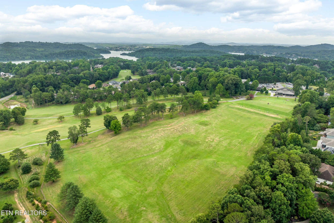

 Copyright 2025 RealTracs Solutions.
Copyright 2025 RealTracs Solutions.